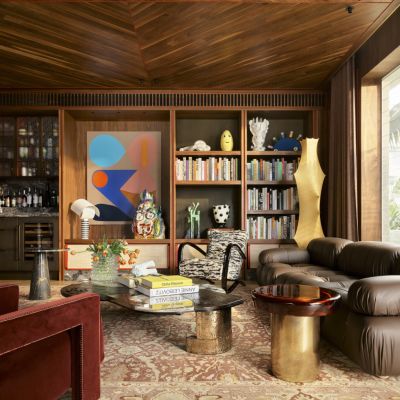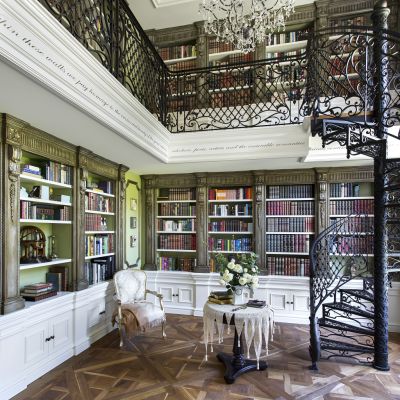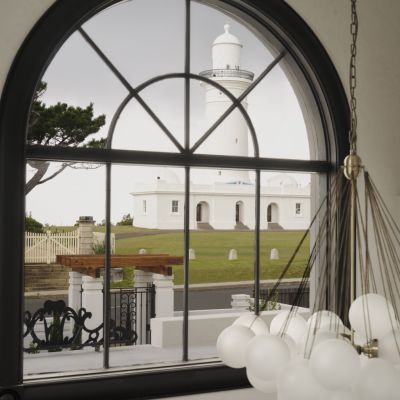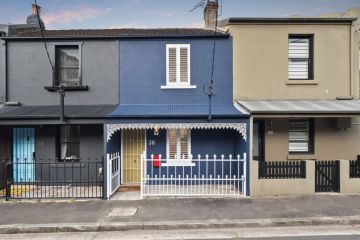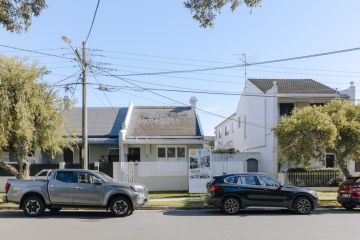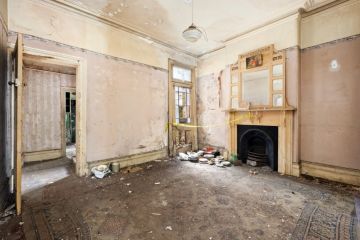How this DIY-builder built 'Nook on the Hill' in Victoria's Grampians National Park
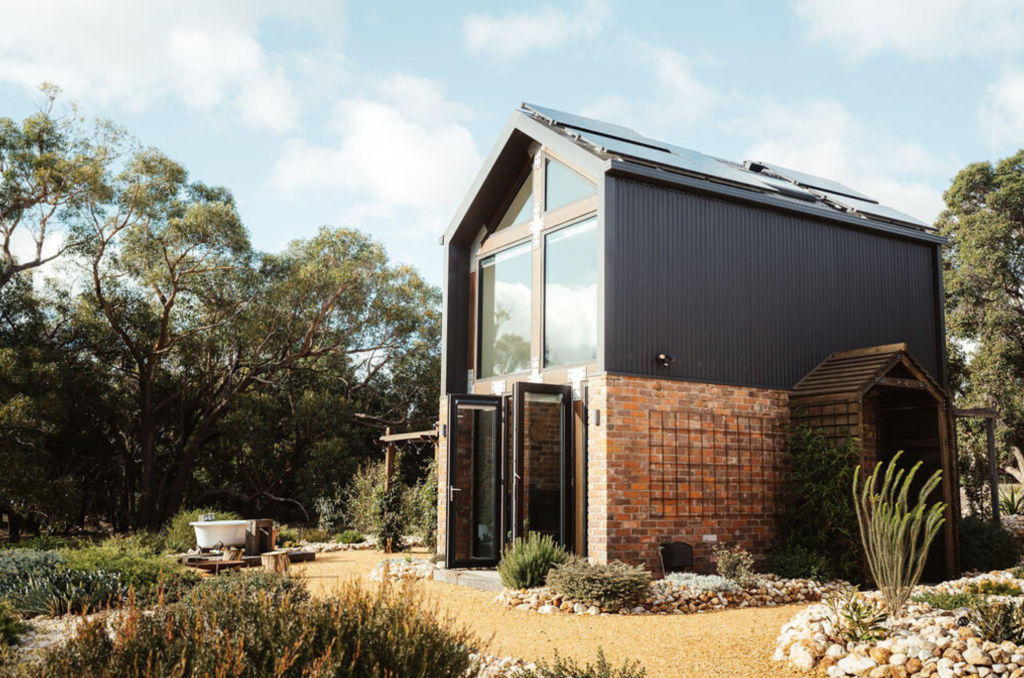
You’ve probably heard plenty of projects described as a “labour of love”, but you’d be hard-pressed to find a better description for Benjamin Bailey-Webb’s DIY house in the foothills of Gariwerd/Grampians National Park in western Victoria.
The two-storey home is the result of a goal Bailey-Webb set in his 20s: to build a house by the time he turned 30. He did it with his own hands and with no effort spared.
There’s nothing generic here in the Nook on the Hill. Bailey-Webb’s creativity is woven throughout the four-metre by six-metre build (which is not technically a tiny house, despite its similarities).
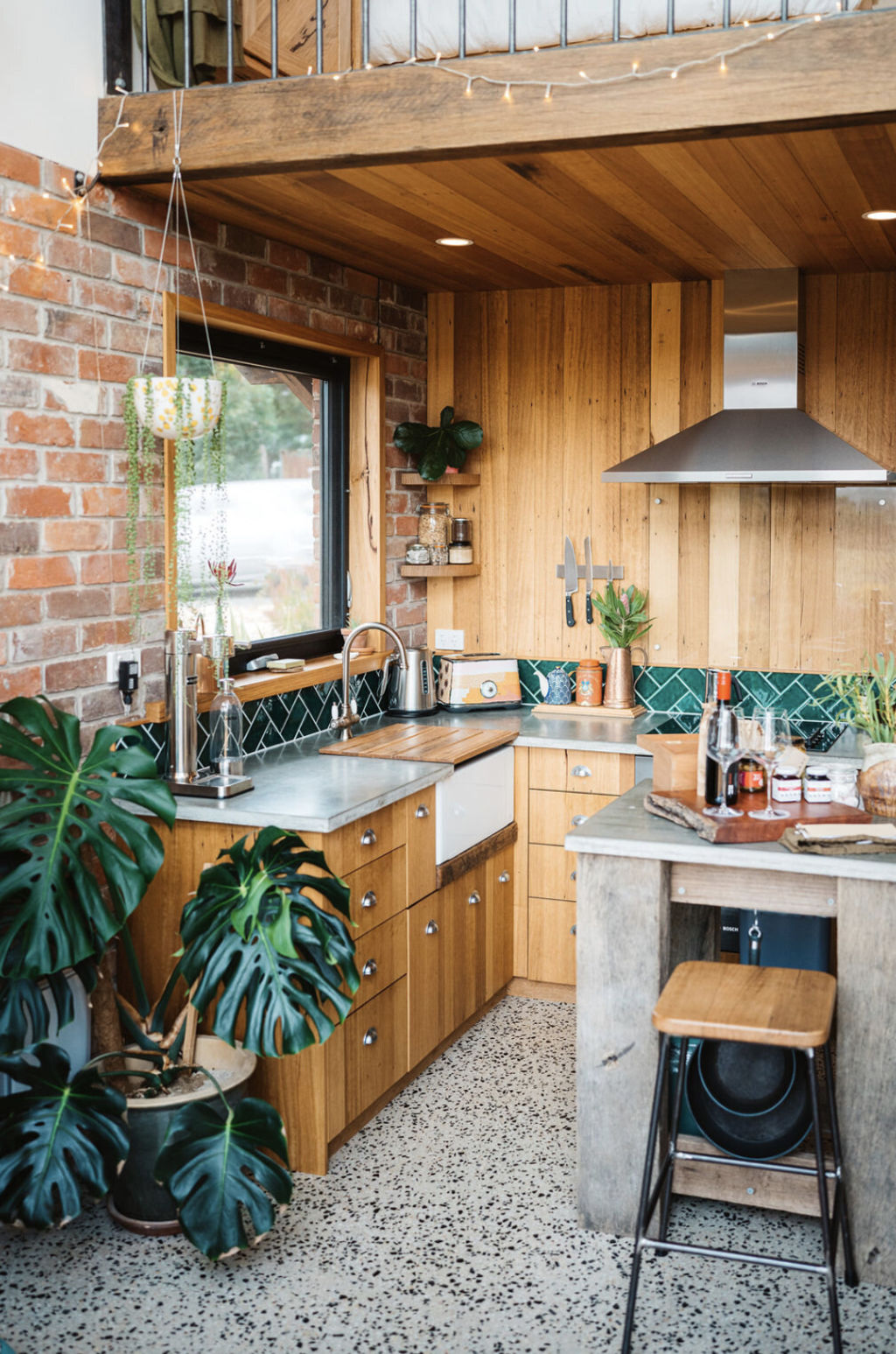
The kitchen walls, ceiling, and drawers are recycled floorboards from a basketball court, which he spent weeks cleaning to remove old nails and paint. He turned reclaimed shearing shed wood into a handcrafted bathroom vanity, and remnants from a pig enclosure were given new life as a barn-style bathroom door.
Bailey-Webb drove to various areas of Victoria and New South Wales to collect these second-hand materials, bringing them home in his trusty Toyota sedan and a trailer.
It took 30 months to get the occupancy permit after a gentle and gradual build where speed was not a priority. What was more important to Bailey-Webb was building as sustainably as possible and being able to indulge his passion for woodworking, especially with reclaimed timber.
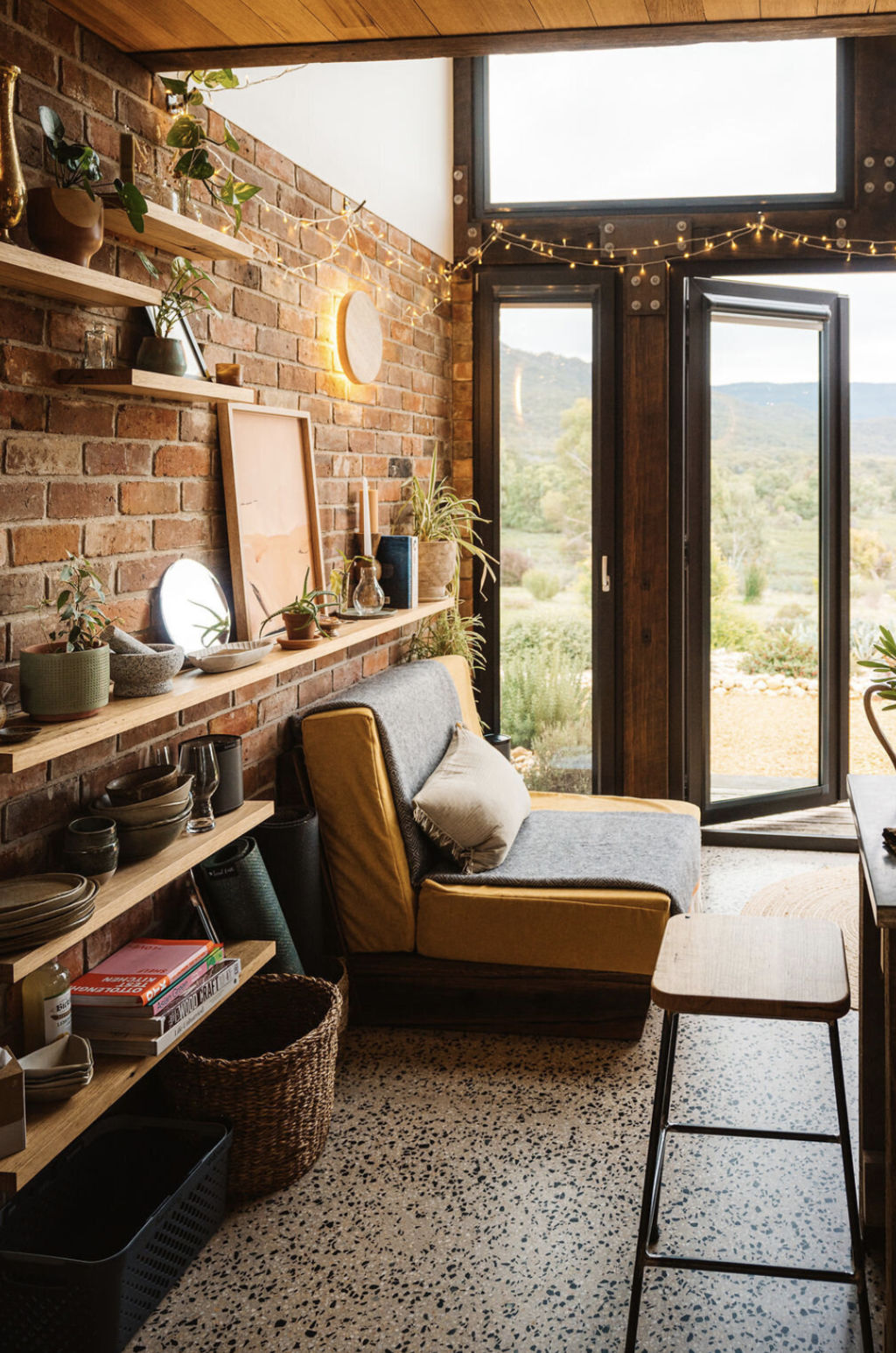
“It was also a way of bringing in loads of character and stories from all of the past lives these bits of timber had,” he says. “Being able to turn an old dirty and splintery piece of timber into something beautiful and with purpose is an incredibly rewarding experience.”
His slow and steady approach produced bespoke furniture, such as the mezzanine bedroom’s timber reading nook and queen-sized bed, inset with cleverly designed storage drawers.
The same care and ingenuity went into the bathroom. Bailey-Webb wanted a unique basin, so he practised at his local pottery class until he’d produced one he was happy with.
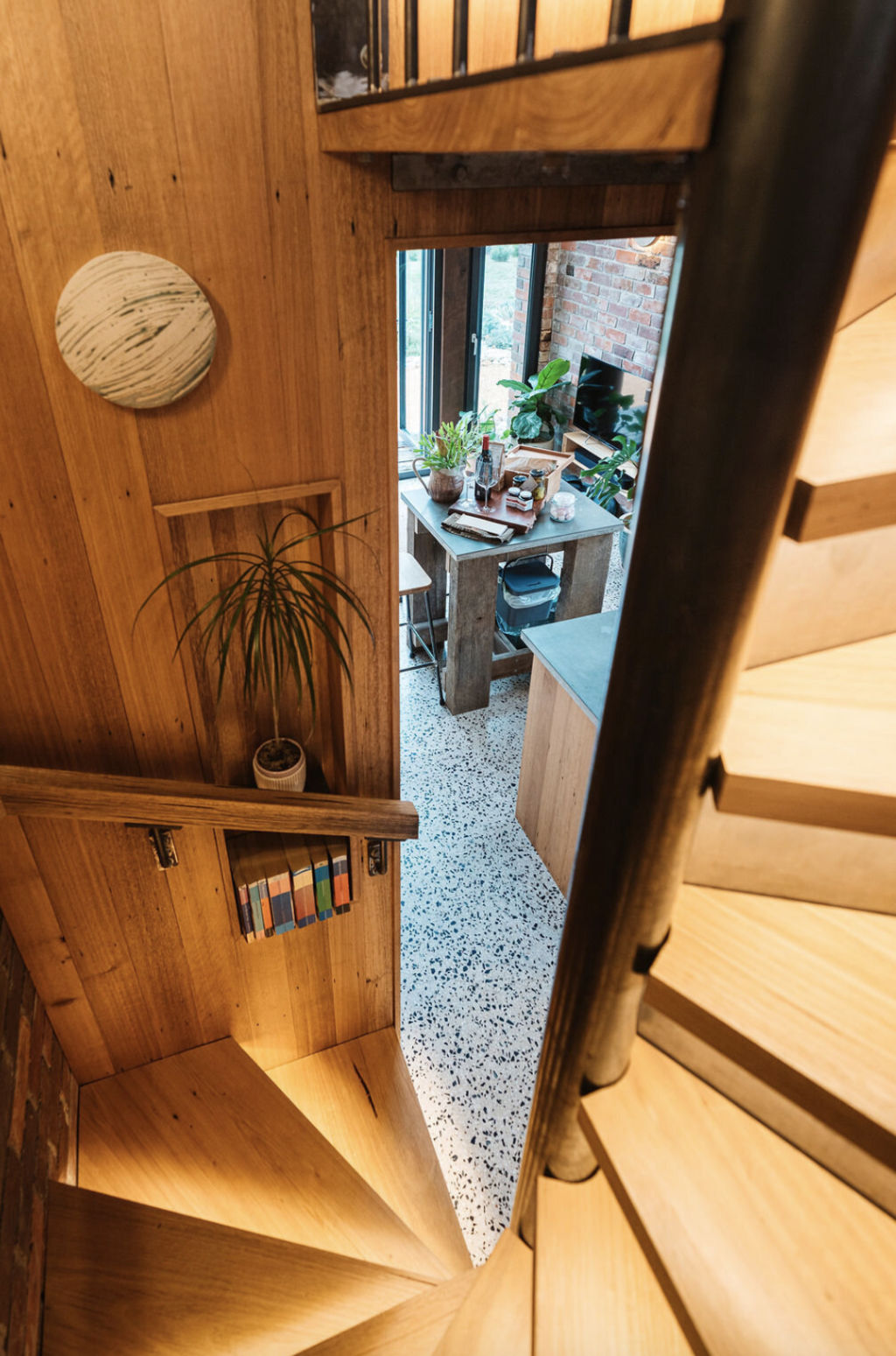
After spending more than a year choosing bathroom tiles, he learned from YouTube how to lay them – more than 1800 in total – floor to ceiling.
Even the striking lower-storey bricks have a tale to tell – they’re 120 years old and started life in a country bakery, handmade to such disparate sizes that Bailey-Webb and his bricklayer had to “Tetris” them together.
You’d think a person might run out of steam during such a lengthy and creative project, but Bailey-Webb says while he “certainly had moments of frustration where I was at the end of my tether”, the desire for a superior finish across the board won out.
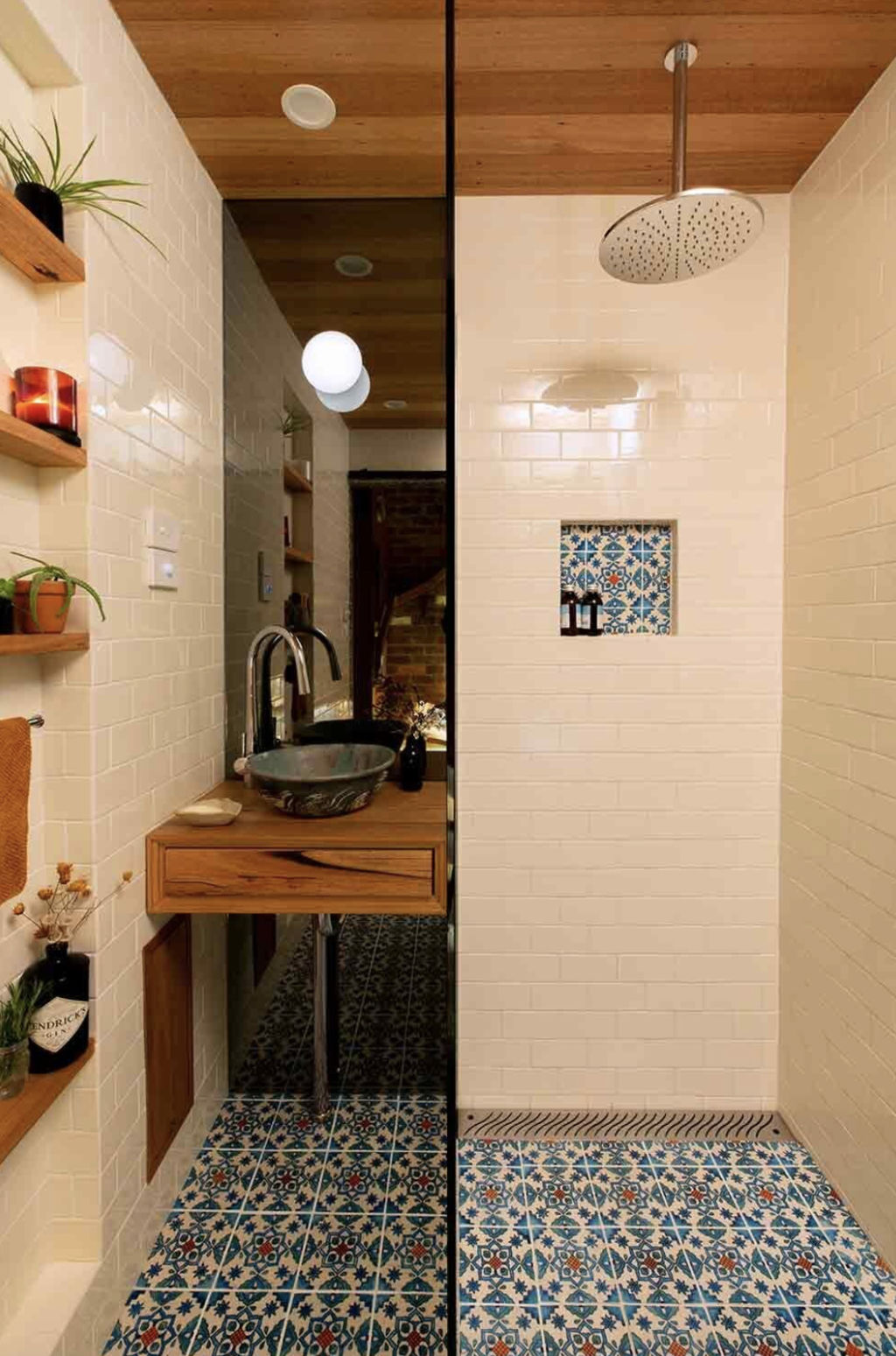
“I set the bar quite high for quality at the beginning; I’m too dedicated and proud to let that quality slip.”
The Nook is a quiet, reflective spot set in native gardens that attract animals and insect life. Bailey-Webb lived in a cottage nearby while working on the build, also holding down a job at Parks Victoria.
He designed the Nook himself, prompted by architectural inspiration from overseas travels, particularly the country-style cottages and barns of England. He used a free version of Sketchup to lay down design ideas, sending them to his dad for consideration.
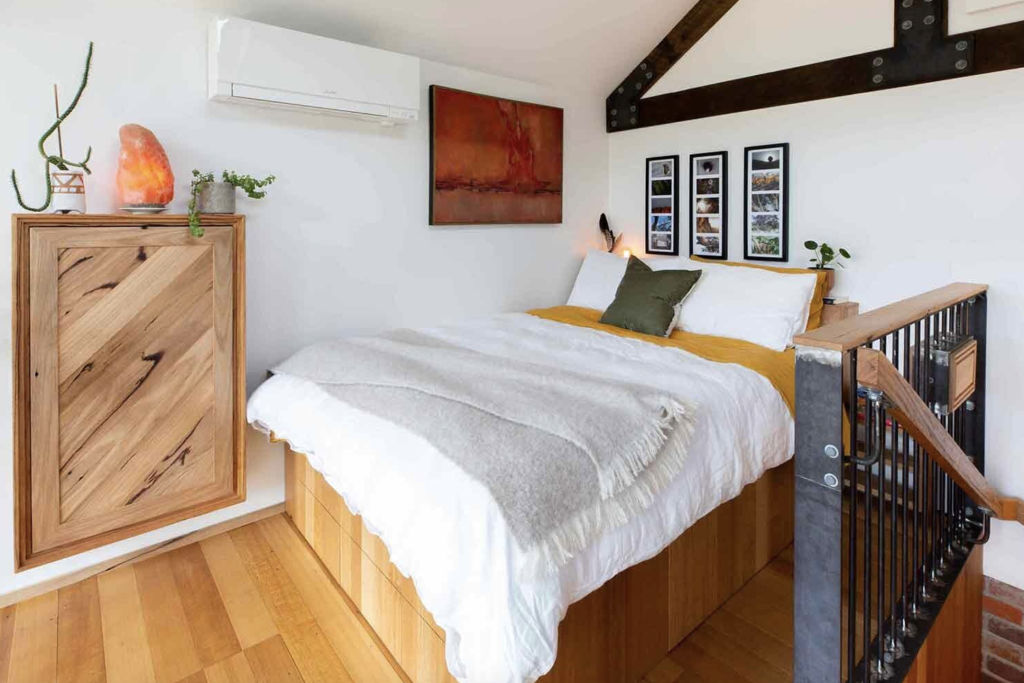
The actual building process was “fluid”, changing as he responded to the emerging aesthetic as the Nook progressed.
The completed house – which came in at around $230,000, including landscaping – is, therefore, something he couldn’t have foreseen at the beginning.
But he knew the land like the back of his hand, having spent his childhood there with his creative parents. Bailey-Webb credits his “super-humble” upbringing – often spent working in the shed with his dad or painting with his mum in her art studio – for sparking in him the imaginative and practical skills needed for the Nook.
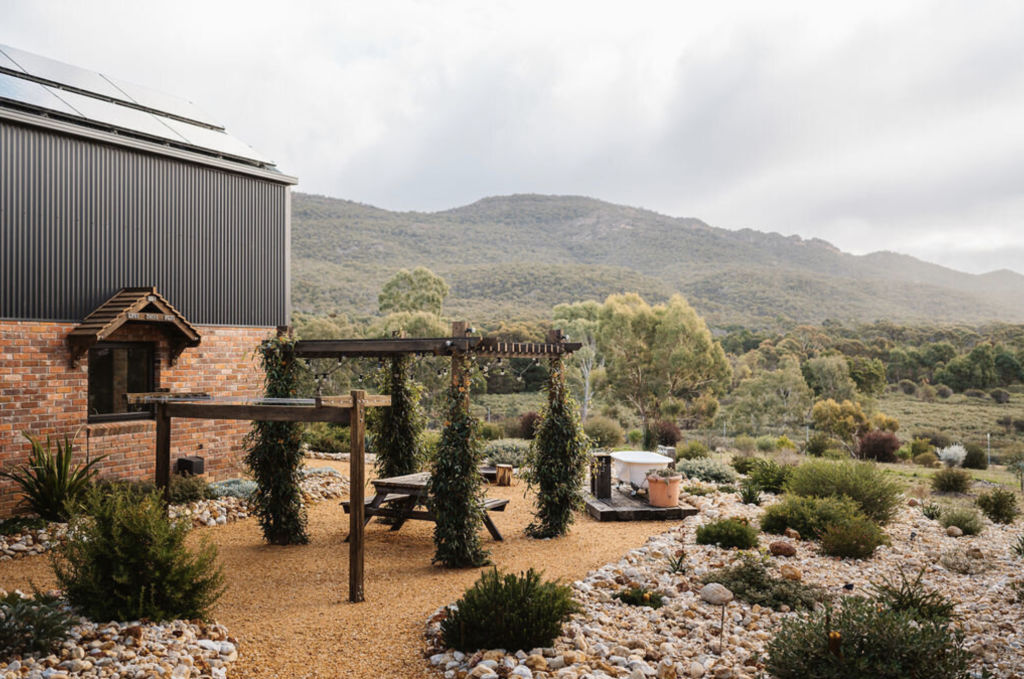
His folks, a close circle of friends and his long-time partner Holly have his gratitude for their advice, voluntary labour and for celebrating the small wins along the way.
Bailey-Webb and Holly lived in the Nook for around two years but have moved on. The Nook is now a short-term stay, welcoming guests into the community and allowing them to explore the nearby Gariwerd/Grampians National Park.
There are no immediate plans to embark on a second DIY build, Bailey-Webb says.
“There’s always the dream of doing another project. I’d love to build a stone house at some point in my life. But right now the focus is to make the Nook as good as it can be and enjoy it for what it has become.”

We recommend
We thought you might like
States
Capital Cities
Capital Cities - Rentals
Popular Areas
Allhomes
More
- © 2025, CoStar Group Inc.
