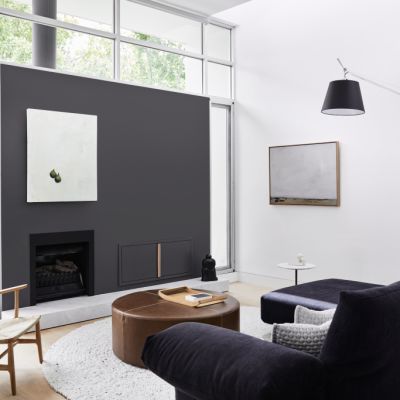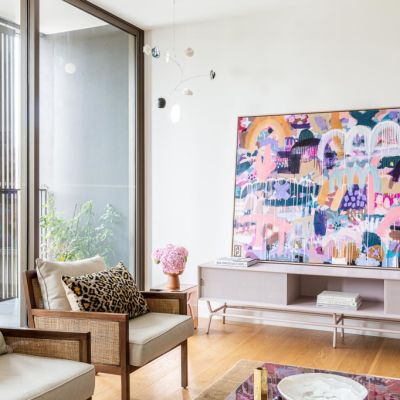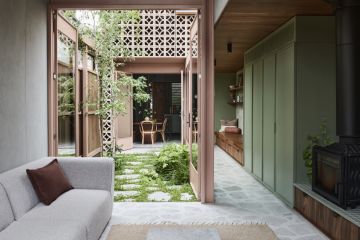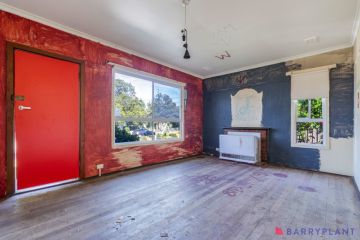How this rundown 1980s abode transformed into a bright two-storey townhouse
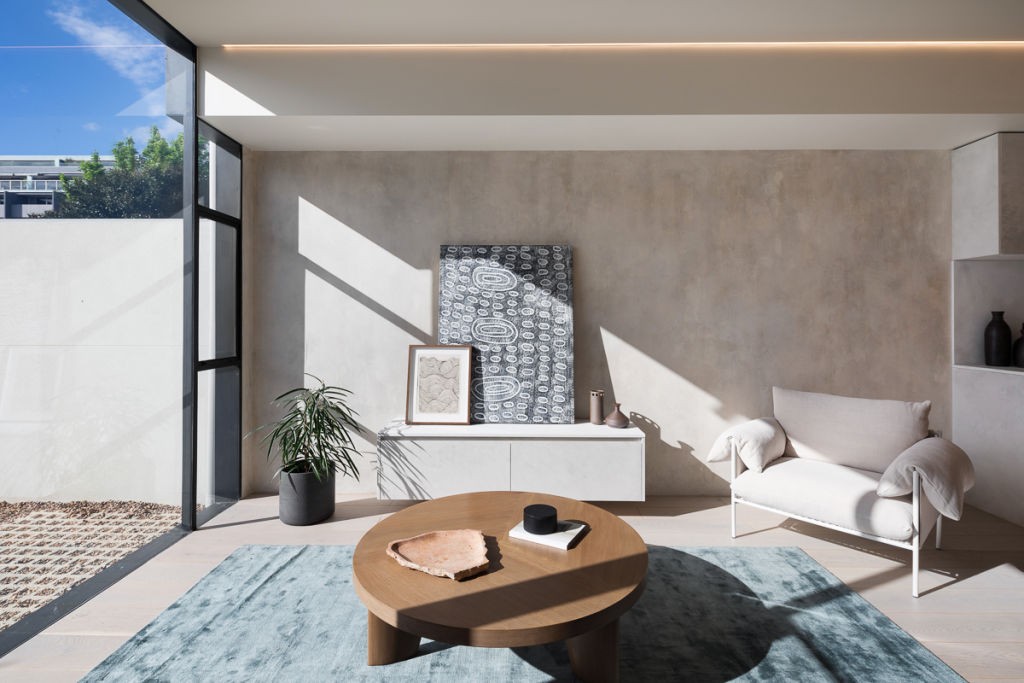
A lot of applauding happens in Richmond. From AFL footy teams kicking goals at the MCG to diners savouring chefs’ best at top restaurants and iconic bands performing at the Corner Hotel.
Adding to the list is this townhouse, which confidently expands the horizons of small-footprint living with maximum impact.
Conscious of the modestly proportioned and narrow block of land, designer and developer Jon Rowatt wanted to create a home that was spacious and full of light.
Building on the site of what was formerly a rundown 1980s house, it was obvious to Rowatt that going up would be in his favour, resulting in a two-storey townhouse with a rooftop terrace that overlooks the city and the MCG.
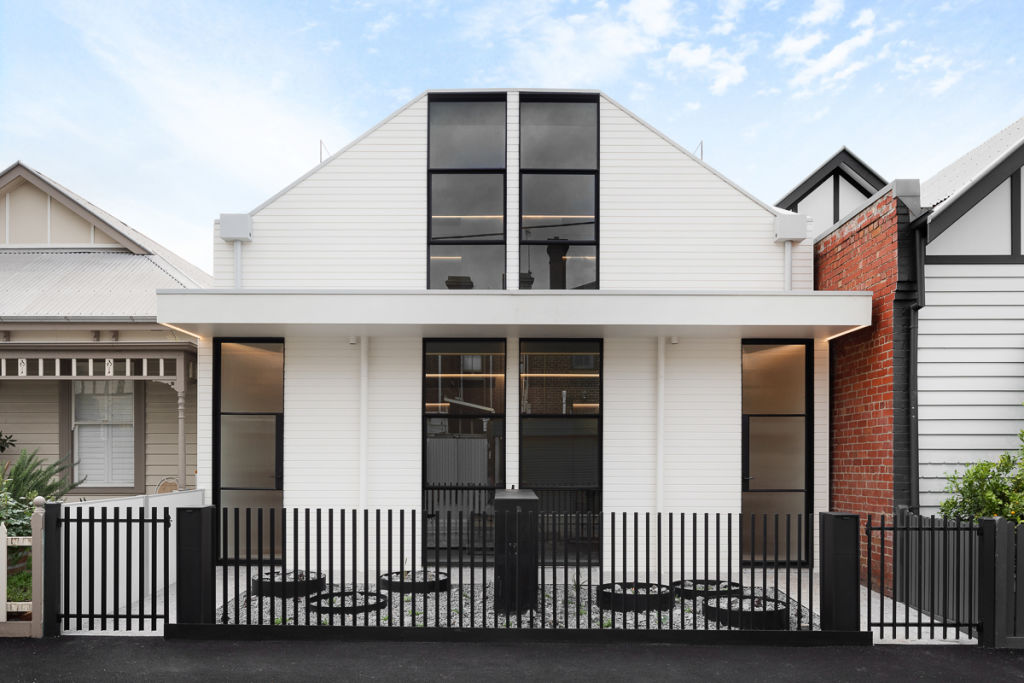
On a mission to get the most bang out of the floor plan, Rowatt explored and integrated materials and finishes that did not take space for granted.
“We were able to create more space inside by using concrete walls and we did a suspended concrete slab, which allowed us to gain extra ceiling height,” he says. “We also opted for a set ceiling and didn’t include skirting or architraves.” Once he’d been able to remedy the original spatial limitations of the property, Rowatt’s focus shifted to adding warmth to the space.
“I was worried about it feeling super clinical so I paid special attention to tactile surfaces and elements that were hand-finished,” he says. “It’s always my style to create a human house that you can enjoy; I’m not a fan of highly finished houses that make me feel too nervous to sit in them.”
Integral in injecting some of that “human touch” appeal into the home, Rowatt commissioned local specialist painters Mockturtle Design to apply a tactile custom finish to walls and cabinetry featured in the ground-floor kitchen, living and dining area.
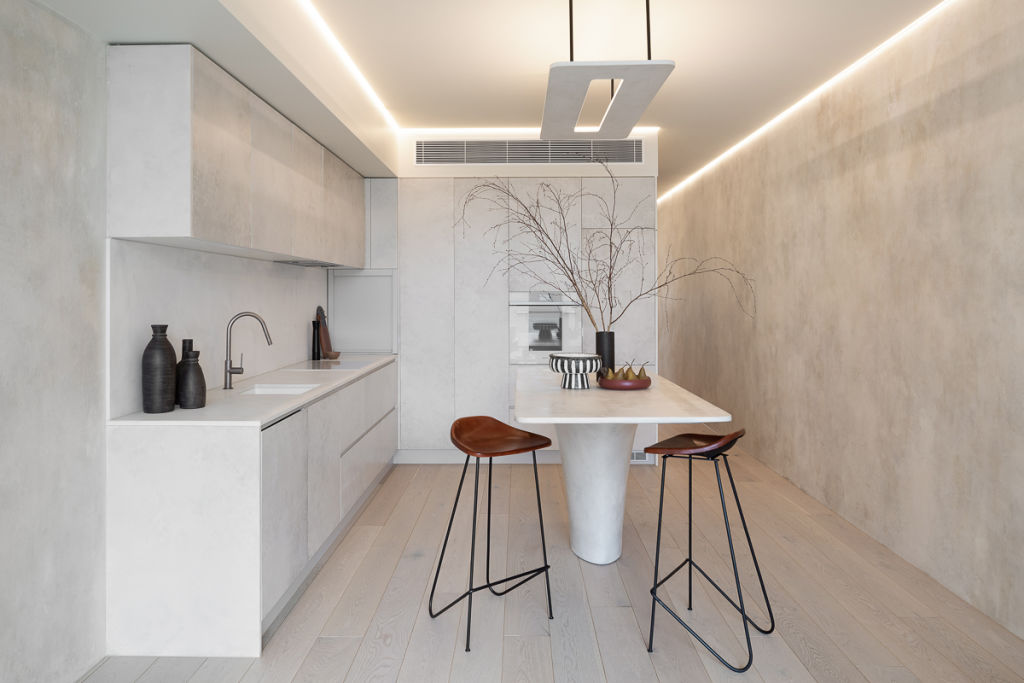
“I love that everything in the home has a texture to it,” he says; you can run your hand across any surface and feel a handmade application, from the tiny bubbles in the concrete to the super-smooth, glass-like feeling of the cantilever island bench.
The sculptural bench fixture was two years in the making for Rowatt, and was a labour of love.
“I’d been wanting to make something like this for ages,” he says.
The process moved slowly from his pen and paper sketch to collaborating with a local artist-maker to bring it to life and experimenting with various materials, finishes (resulting in a custom paint job by Mockturtle) and seals.
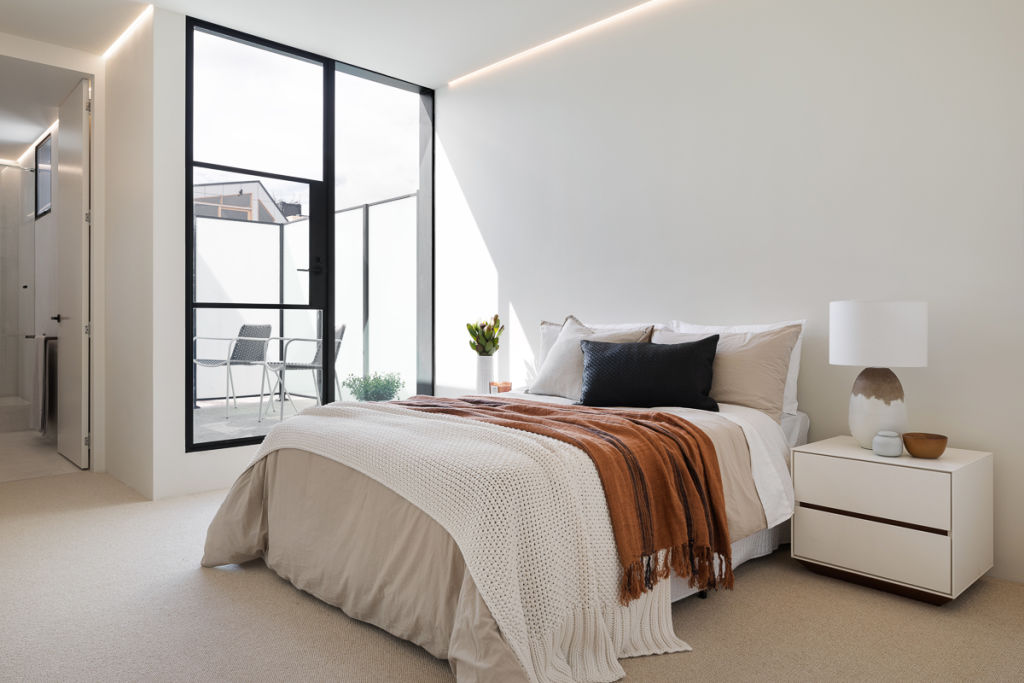
Beyond its artistic merits, Rowatt likes the practicality of the island bench. “I wanted to avoid the home feeling cramped, so the idea with the island bench was to create a two-function item that works well in the kitchen when cooking and easily becomes your dining table.”
The cantilever curves were a deliberate choice, encouraging at-home entertaining with its ability to comfortably seat 10 people around the table.
“The kitchen instantly becomes this dining room, where you can pop out some extra stools when you’re entertaining and put them away when you’re living day to day,” he says.
Natural lights streams through the home, particularly the ground-floor social area, with its floor-to-ceiling rear windows.
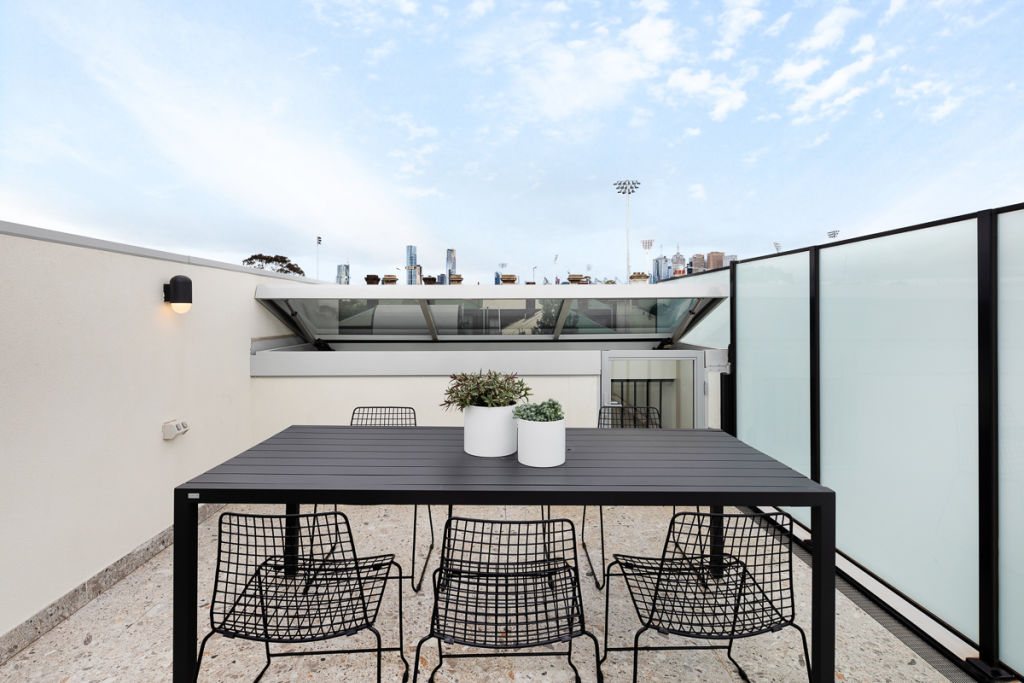
“We used steel-frame windows rather than aluminium-framed windows, which allows you to go to super-minimal profiles and again creates more space,” Rowatt says.
Following his design mantra to make “everything feel brighter, lighter and more liveable”, Rowatt has created a textural, layered townhouse worthy of applause.
Style notes
The island bench
In tight spaces, opt for a freestanding fixed island bench that also serves as a dining table. For optimal seating, lean towards a curved bench and bar stools.
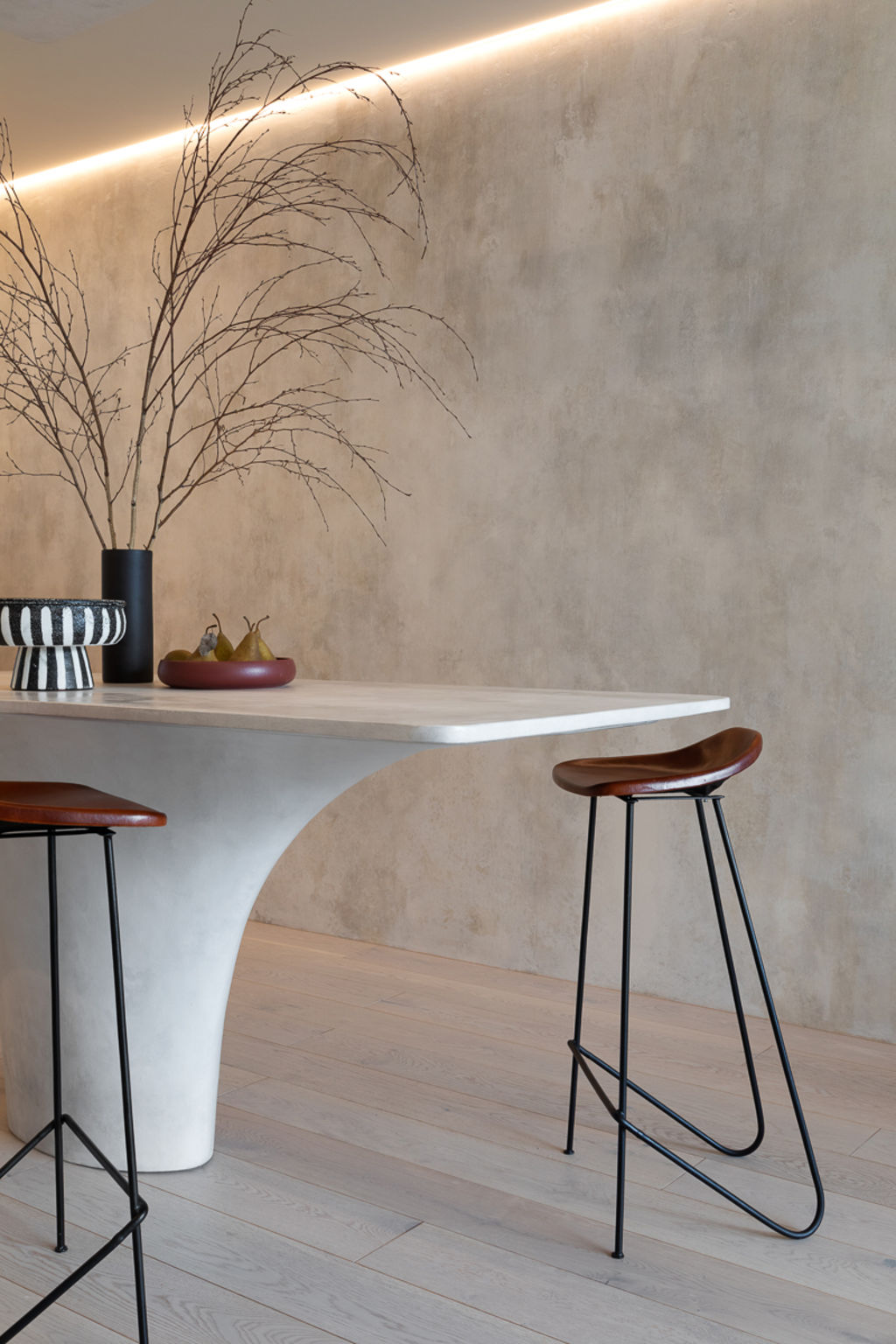
The armchair
The Alva armchair by Sarah Ellison invites you to relax in its soft, oversized linen cushions. Its powder-coated steel frame gives it streamlined, slim proportions.
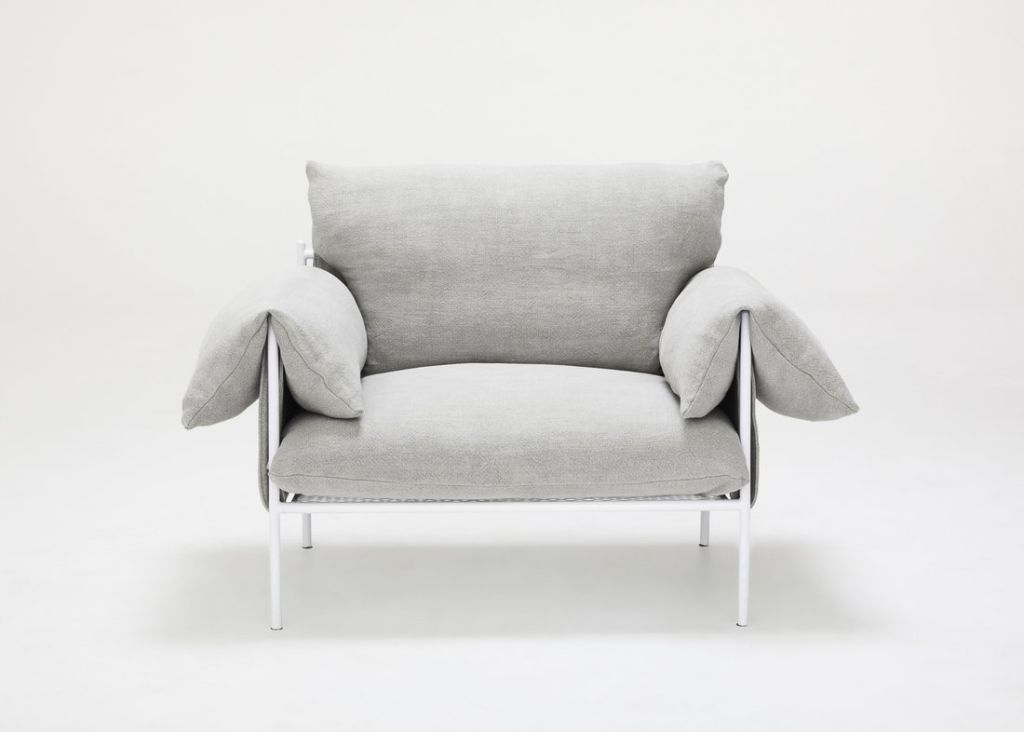
The feature walls
Specialist painters Mockturtle Design add warmth and interest with tactile feature walls that compliment the lime-wash floorboards and concrete kitchen.
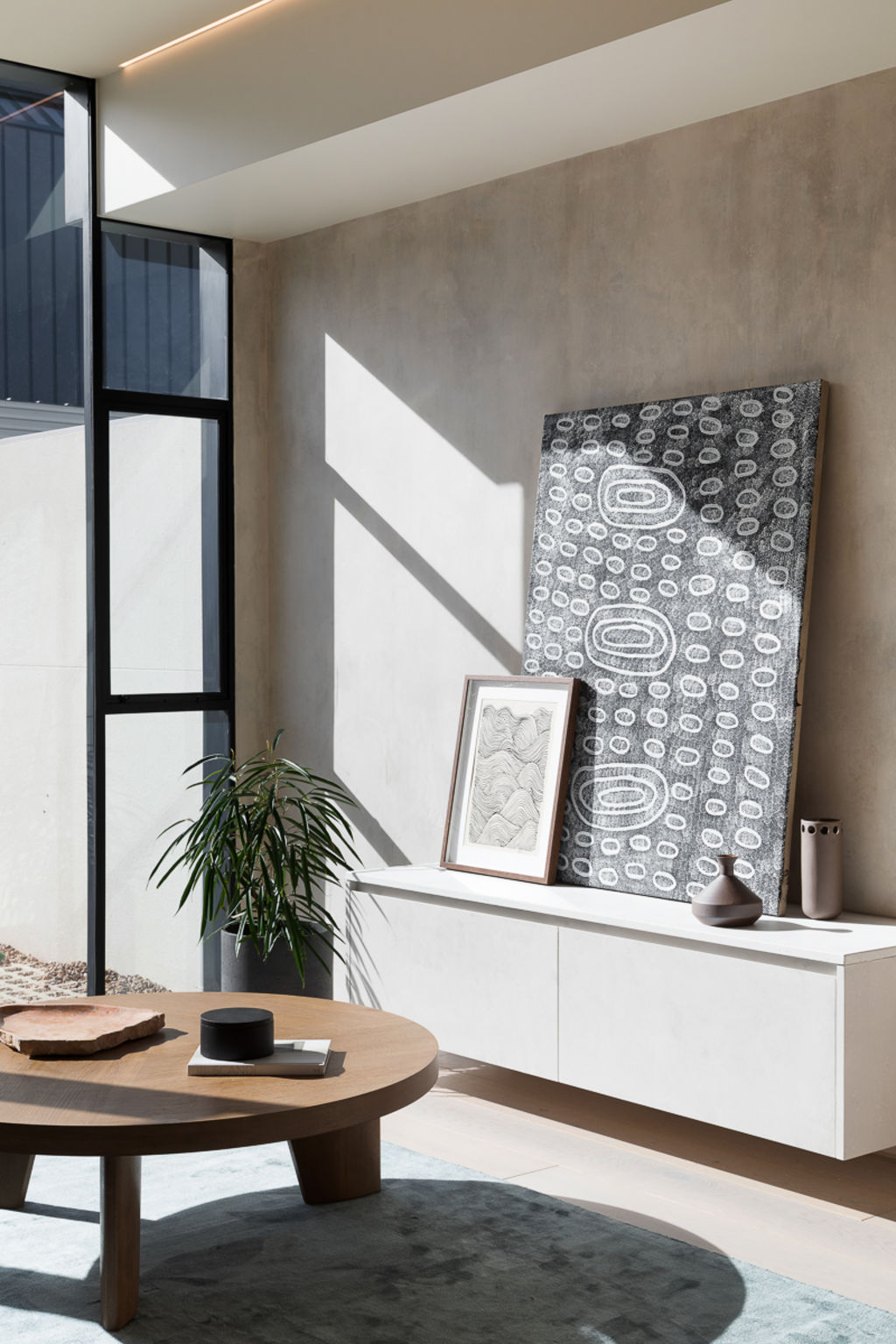
We recommend
We thought you might like
States
Capital Cities
Capital Cities - Rentals
Popular Areas
Allhomes
More
