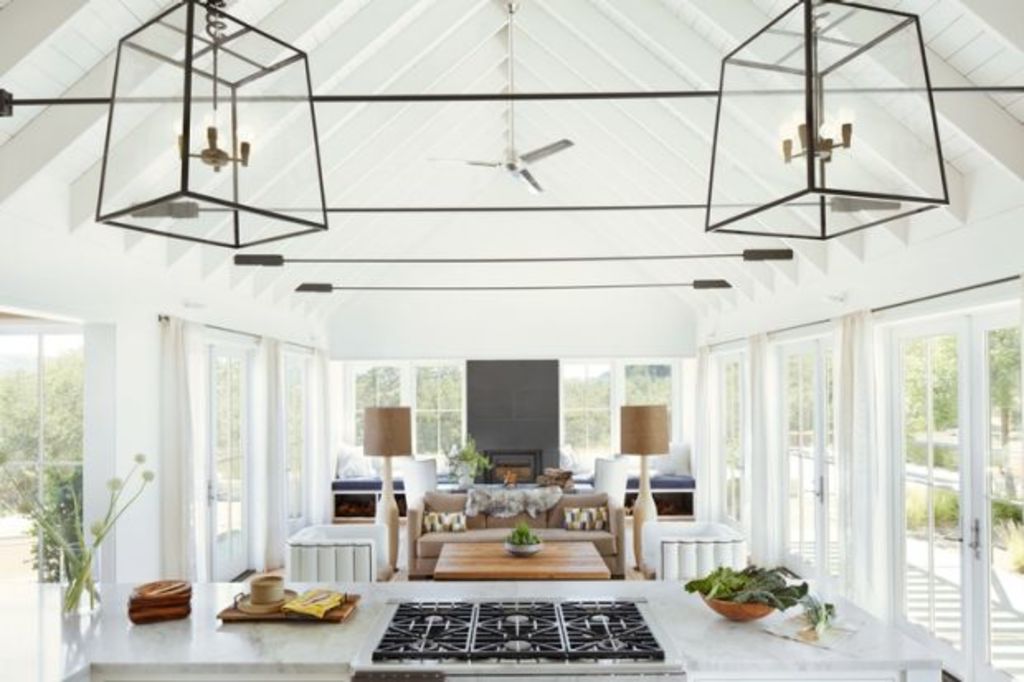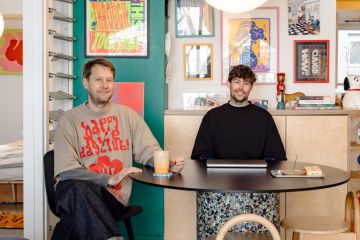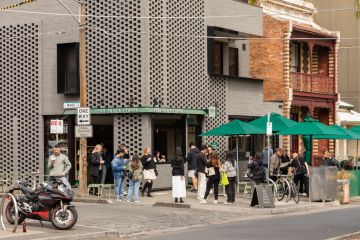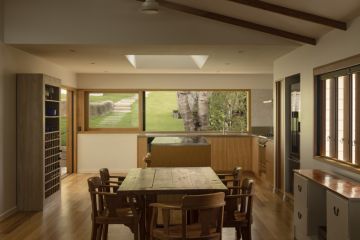Tips and tricks to make a small kitchen look and feel bigger

The kitchen is undeniably one of the most important rooms in a home. It’s the area where the family congregates, meals are prepared, homework is supervised and guests are hosted. But what do you do with a kitchen that is spatially-challenged?
If your kitchen is a bit poky and you want to make it feel larger, here are some designer tips and tricks to maximise the area.
Cabinetry
One of the most important tips for maximising space in your kitchen is to keep everything streamlined. Avoid anything protruding into the space unnecessarily.
Go for clean lines and a minimalist look or a simple Hampton’s style of cabinetry. Avoid regular handles on doors and drawers if you can, and opt for concealed handles or no handles at all. Shark nose handles work well also – this is where the top of the door or drawer slants downwards creating a natural finger pull slot.
Keep your colours light as this adds to the illusion that the space is bigger. Also, glossy doors/drawers can help, though this finish has a time and place – and may or may not suit your house and style of kitchen.
Ensure your kick strip is the same colour as the doors and drawers. I’ve seen many kitchens where the cabinetmaker or builder has convinced the homeowner to use a stainless steel or darker colour on the kick strip, but this minimises the space rather than maximises it (and believe me, it is not in fashion!)
- Related: A guide to making your bathroom look and feel bigger
- Related: Materials to avoid when planning your home makeover
- Related: Why this type of home is a challenge to renovate
Benchtops
It helps to make your benchtop and cabinetry base the same colour when attempting to improve the perception of space. I always recommend stone, and although it costs a lot more than laminate, it will last for many, many years.
Avoid chunky-style benchtops as these just take up room and detract from the sense of spaciousness. Go for a thinner, slimline benchtop for a finer, more streamlined look.
Splashback
I’m a fan of doing something different with splashbacks, but if you’re looking at creating the impression of more space, you should really keep the splashback the same colour or a shade lighter than the benches and cabinetry.
You can add a point of difference through the texture and shape of the tiles instead. Options might include penny round, mosaic, herringbone or subway-style tiles. Choose grout that is either the same colour as the cabinets or the tiles.
Lighting
Lighting can add beautiful warmth and make a space much more interesting and appealing. Link your lighting to something in the house to maintain flow. For example, you can link to the architectural style of the house, timber flooring or tile colours.
Pendant lights usually look good in a kitchen – they can add that little bit of pizazz and will help offset all the neutral colours. Lighting underneath the overhead cupboards is another way to add to the illusion of space as it helps “push” the wall out.
Jane Eyles-Bennett is one of Australia’s leading home renovation and interior design experts. She is an award-winning interior designer with more than 25 years’ experience designing the interiors and exteriors of homes, specialising in kitchens, bathrooms and living spaces.
Contact Jane at jane@hotspaceconsultants.com or via her website.
We recommend
States
Capital Cities
Capital Cities - Rentals
Popular Areas
Allhomes
More







