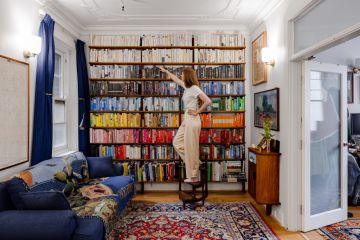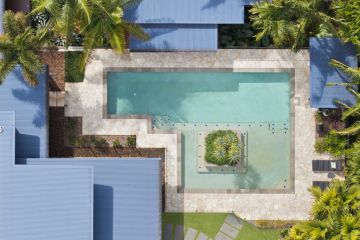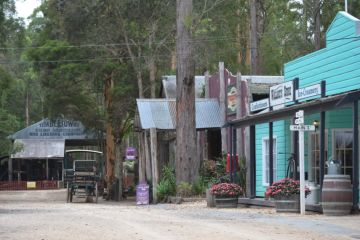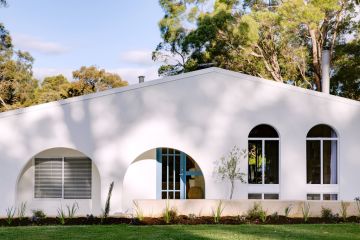How to stylishly refit an open plan living space

I recently had the opportunity to refit my kitchen, not necessarily with a view to add value but to improve my home life and interaction with one of the most functional and central parts of any modern home.
In redesigning the space and refitting the kitchen, thanks to the great work of Kitchen Group and my brilliant partner, Hafele, I have surely added value to my home.
The feeling of luxury and added functionality the kitchen provides is a valuable asset to the property. It was also necessary to reconfigure my adjoining living spaces to suit.
I promised my dear husband I would contain works to the bare minimum and get them done as swiftly as possible so we could live through the reno and get on with our lives.
Unfortunately, though, improving one space in an open-plan living environment can be a bit like pulling a loose thread on a knitted jumper; the whole structure runs the risk of becoming unravelled.
Let there be light
Which leads me to an interesting value-adding exercise I incidentally carried out in the adjoining lounge room. A good three years after buying my house, with its dark lounge room and dated joinery, it occurred to me that there was a slim section of roof that ran along the exterior wall of the lounge, which had no impediment above it.
The rest of the lounge room has bedrooms directly above, but this section, no deeper than 800mm, is topped by open sky, which provided the perfect opportunity to open up the ceilings with skylights, letting morning sun stream through the house.
The expense of the skylight fittings is moderate, with the labour component being considerably dependent on the amount of work required to accommodate the changes to the ceilings and upper floor or roof structures. But the result has changed the living area for the better; creating a lighter, brighter and more inviting space.
Go with the flow
The lounge room’s orientation needed to work around the new kitchen; the couches would have blocked the flow between the kitchen and lounge room.
By simply moving the joinery to the archway leading into the dining room, diagonally opposite where it used to be, instead of two three-seater sofas that awkwardly cut off flow through the spaces, I was able to install what must be close to a nine-seat modular sofa that fits neatly in the corner of the room. This also points the seating towards the view to the trees outside, rather than facing a dreary, dark wall.
The flow through the space and the visual size of the room have increased, and the appeal of the room went through the roof.
I had a good store of Easycraft VJ panels tucked away, so I chose to line three of the four walls of the lounge room in a vertical VJ panel, leading to a newly square set ceiling that made the rooms feel contemporary and clean.
While I had trades in the house I decided to cover the ugly brickwork in the dining room with VJ panel, too, further embracing the beach-side style that is so perfectly imbued in the space through the use of shiplap or VJ panel.
All in all, what started as a quick but comprehensive kitchen overhaul became a total refit. But now that the dust has settled, we couldn’t be happier with the result and the value it has added, not just to the price of the property but to the livability and amenity of it, too.
HomeSpace by Darren Palmer (Murdoch Books, RRP $39.99). Palmer is an ambassador for Kitchen Group and Hafele.
We recommend
We thought you might like
States
Capital Cities
Capital Cities - Rentals
Popular Areas
Allhomes
More
- © 2025, CoStar Group Inc.







