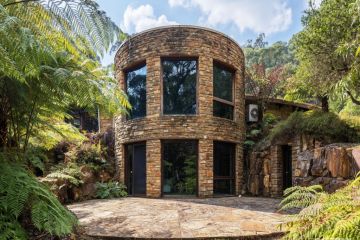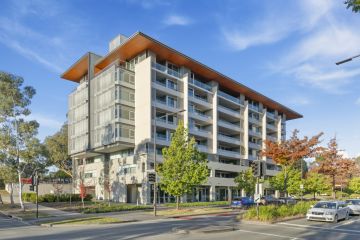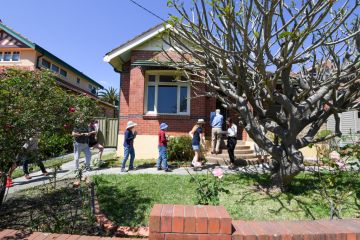How Venn Architects transformed an empty block into a light-filled home
A cleared 900-square-metre block in Brighton is a blank canvas from which, inevitably and because the bayside market will always reward it, a luxury home will spring.
In a five-bedroom house of three levels with enough excess rear-yard space for the already extraordinary lifestyle amenity to run on past the sunken pool and open-sided outdoor kitchen/living to resolve at an enclosure the clients call “the summer rumpus room”, Venn Architects sure delivered.
Already dimensionally spacious, from its four-car basement garage and the subterranean billiards room and cinema (“the winter rumpus rooms”), through the guest wing and ground-floor living areas that are centred around a courtyard, and then up to the four bedrooms, architect Geoff Challis included detailing that always extends the through views.
With whole walls of full-height glazing, inserts of floor-level windows and a triple-level stairwell void looking to courtyard and sky, he says “already lovely spaces that are distinct zones feel enormous because at any point you always get a sense that space extends on.
“The way the house can close down – but not turn into rooms of four walls – or open up, allows for all sorts of different combinations of living. The house is never limiting.”
This flow-on via the interlocking spatial geometry of a grey-scale furniture and material composition includes the novelty of a mezzanine sitting area on a sub-floor just beyond where the stair begins its ascent from the basement.
Being part of the stairwell, Challis says the mezzanine’s bonus space is also the way of getting daylight into the basement “which makes it feel that you are not underground”.
“We poured light through wherever we could.”
- Related: Nine designer homewares you can afford now
- Related: Designer tips and tricks to modernise your home
- Related: ‘It’s fading fast’: Kitchen trends to welcome in 2018
Finished notes
Venn Architects designed the house, down to the soft furniture and art choices, relying all the way “on a simple palette of natural materials”, Challis says.
“It is the client’s personality – their books and decorative details, and the way they use the house, which always comes to the foreground.”
With such a lot of indoor/outdoor amenity, Venn did something clever by dropping the L-shaped pool below the level of the outdoor deck by 600mm.
Visually, it reduced the “compartmentalisation” of the yard by automatically minimising the pool fence, “and makes it feel like the water flows on under the deck”.
It also renders the pool as an all-seasons’ visual feature.
“With most pools, mum and dad use it for one month a year, the kids for three, and for nine months it’s usually just an unused pool. Here, it is a contemporary pond.”
We recommend
We thought you might like
States
Capital Cities
Capital Cities - Rentals
Popular Areas
Allhomes
More
- © 2025, CoStar Group Inc.







