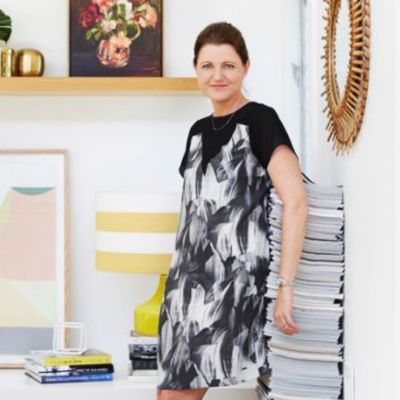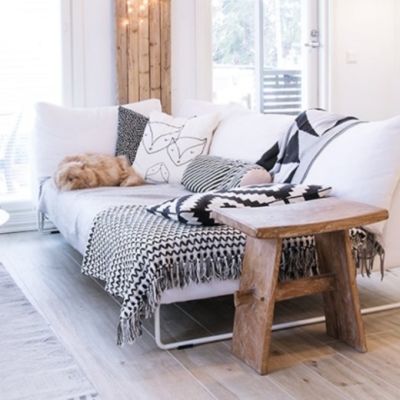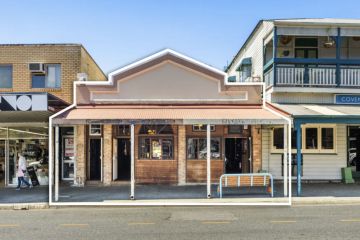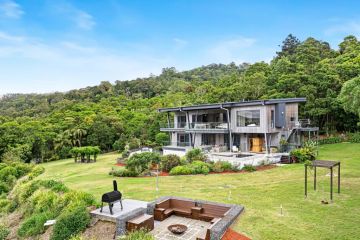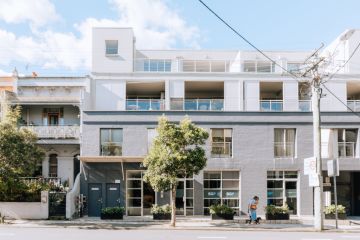'I live in an echo chamber': Why open-plan living is a living hell
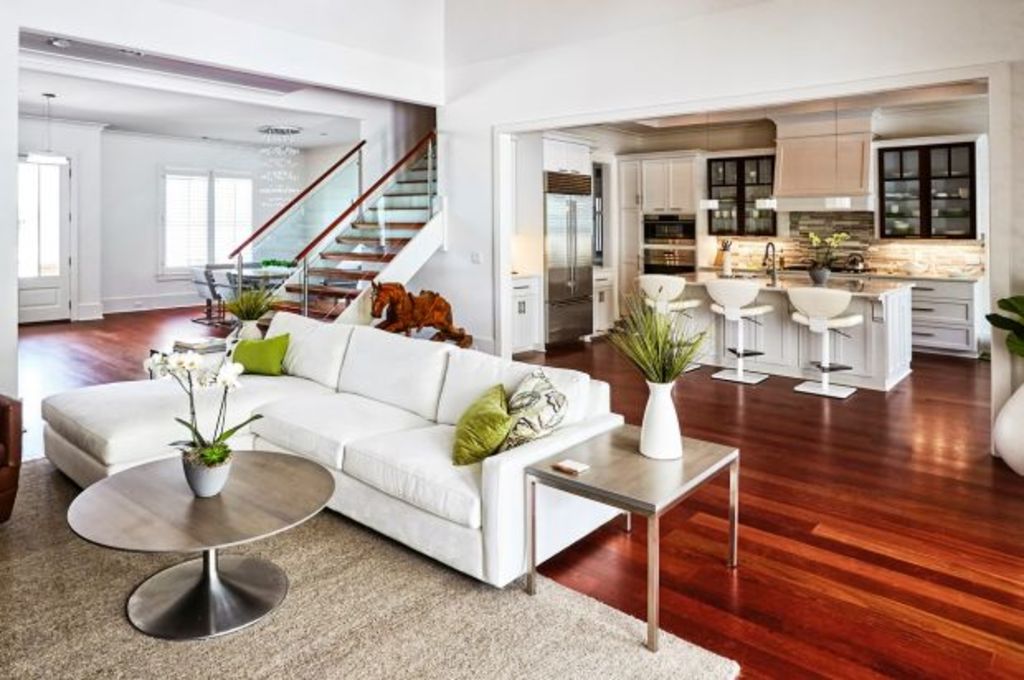
- Developments that revolutionised the way Sydneysiders live
- To go open plan or not? Experts have their say
- How to design the perfect open-plan living space
I live in an echo chamber. It’s a rather nice echo chamber, with plastic designer furniture and one of those useless Alessi citrus squeezers on the kitchen bench. But, it’s still a bloody echo chamber.
My reverberating abode used to be an old factory that supplied concrete-cutting machines to the sort of people who spend their life cutting concrete. In the late 1990s the factory was sold to a developer who put some teal letterboxes in the old foyer and turned the building into eight expensive echo chambers.
I live in Echo Chamber #2. And it’s slowly, but steadily, driving me mad.
There’s a lot to be said for open-plan living. It creates spaces that are visually arresting and full of natural light and airflow. Plus, there’s no pesky walls and hallways taking up valuable floor area.
And it’s not a new thing. Norwegian farmhouses from the 14th century saw entire families living in one room, because it was easier to heat (oddly, children slept in lidless boxes scattered around the edge of the room to give their parents a little privacy).
Fast forwarding to the 20th century, those dogmatic modernists took to open-plan like Harry Seidler took to concrete. Mies van de Rohe’s Barcelona Pavilion (1929), for example. Or his Villa Tugendhat in Brno (1930) showed that being open was the way to go.
Suddenly, having interior walls was considered a tad demode. In some cases – such as the 1951 Farnsworth House in Plano Illinois (also by Mies) – having exterior walls was also considered antiquated.
The message was clear: walls were out. Transparency was in.
The idea of a house being a cellular arrangement, that is, a series of rooms connected by hallways and doors, with rooms devoted to specific functions, was consigned to the architectural rubbish bin (along with cornices, leadlight, and garden gnomes). The home was to be a fluid space sculptured by vertical and horizontal planes.
And so, we all grabbed our sledge hammers and went about knocking down walls, giving ourselves sore backs and an appetite for watching other folks doing the same on commercial television.
But was it all worth it?
Well, my experience says NO … No … no … no … no … no … (excuse the echo).
My open-plan warehouse apartment offers no acoustic privacy. Which is a nice way of saying the kids can hear everything the wife and I say and do. And I’m talking about really intimate things we don’t want made public.
Not only is there no privacy, but the sound bouncing off every wall is, frankly, disturbing. I’ve coined a phrase to describe the phenomenon: OPSD (Open Plan Stress Disorder). Enduring Jimmy Giggle’s inane voice blaring from the TV is stressful enough for anyone. But having to listen to it attack you from every hard surface constitutes cruel and unusual punishment.
Then there’s the disquieting feeling that you’re constantly out in the open. The fact that there are no little nooks and crannies in which to nest with a book, or a stiff gin and tonic, goes against the very basic human need for security. It’s the reason why most of the cities in Medieval Europe were walled against possible invaders. If the modernists had had their way, there would have been no towers and drawbridges, just a really big window.
Architect Tina Engelen says there are pros and cons to an open-plan room for the kitchen, dining and living areas.
“The pros are a shared environment where the kitchen forms the heart of the action and the cook is not banished from family interactions,” she says. “Children do their homework on the kitchen island or the dining table and play in the living room, all overseen from the kitchen.”
But, she concedes, there is the little issue of noise transmission from the kitchen to the living area. “It’s difficult to watch television or listen to music while someone is banging away with pots and pans.”
For open-plan living to be successful, Engelen believes in compromise. “A healthy union and an understanding of when to make noise and when not to make noise, is required to survive.”
That, or a bloody big wall.
We recommend
We thought you might like
States
Capital Cities
Capital Cities - Rentals
Popular Areas
Allhomes
More
- © 2025, CoStar Group Inc.

