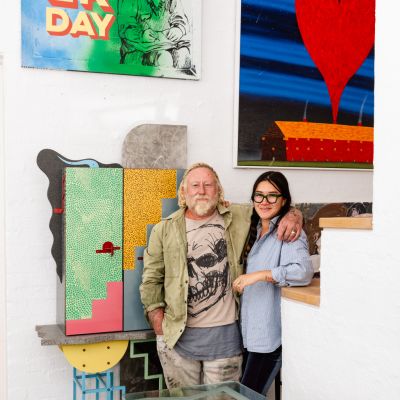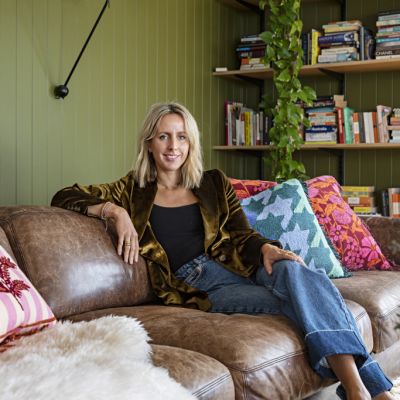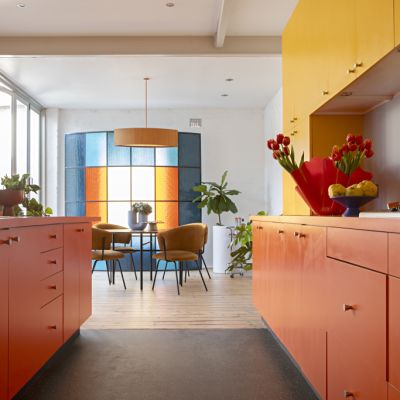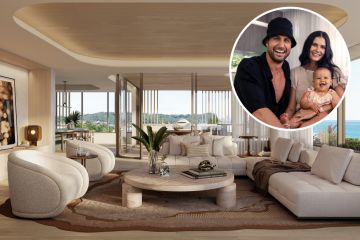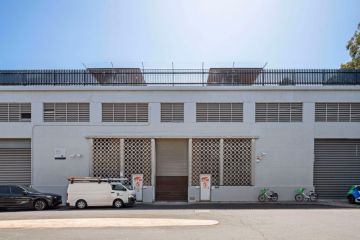Inside a renovated 1858-built terrace home for sale in Fitzroy
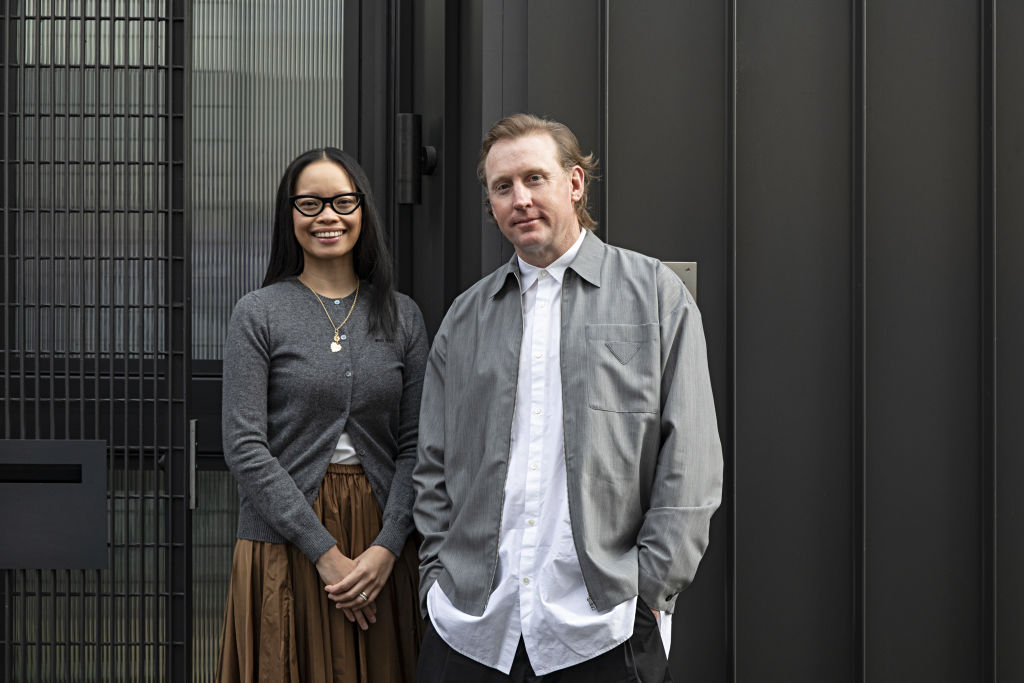
- Owners: Nicholas Slater and Zahra Sulaeman
- Type of property: A reimagined 1858-built terrace
- Address: 8 Moor Street, Fitzroy, Victoria
- Price guide: $2 million-$2.2 million
- Auction: Saturday, July 27
When Nicholas Slater and Zahra Sulaeman first saw the three-level terrace at 8 Moor Street in Fitzroy in late 2017, it was “barely liveable”.
“There was a boat in the living room and the kitchen was virtually just a sink,” Slater recalls. “The floor was all rotted out; all the windows were rotted. It was in very, very bad shape.”
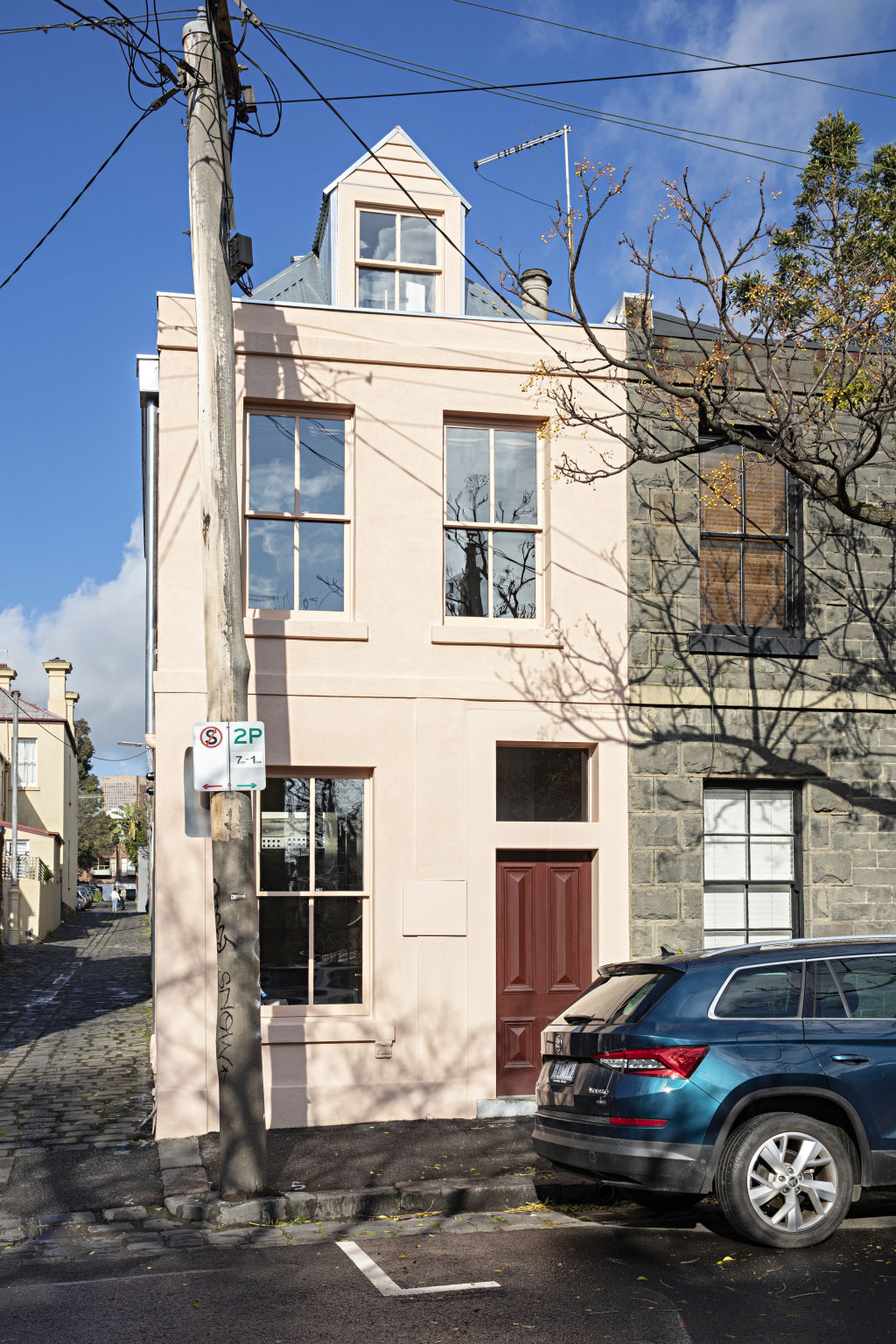
Rather than putting the couple off, the run-down state of the 1858-built home appealed to them.
Slater, a teacher, and Sulaeman, who works for an IT company, had already renovated several properties in Melbourne’s inner north and were ready for their next project.
“As long as it’s in a good spot, then it doesn’t really matter to us what it looks like or what state it’s in,” Slater says. “Sometimes the worse the condition, the better for us.”
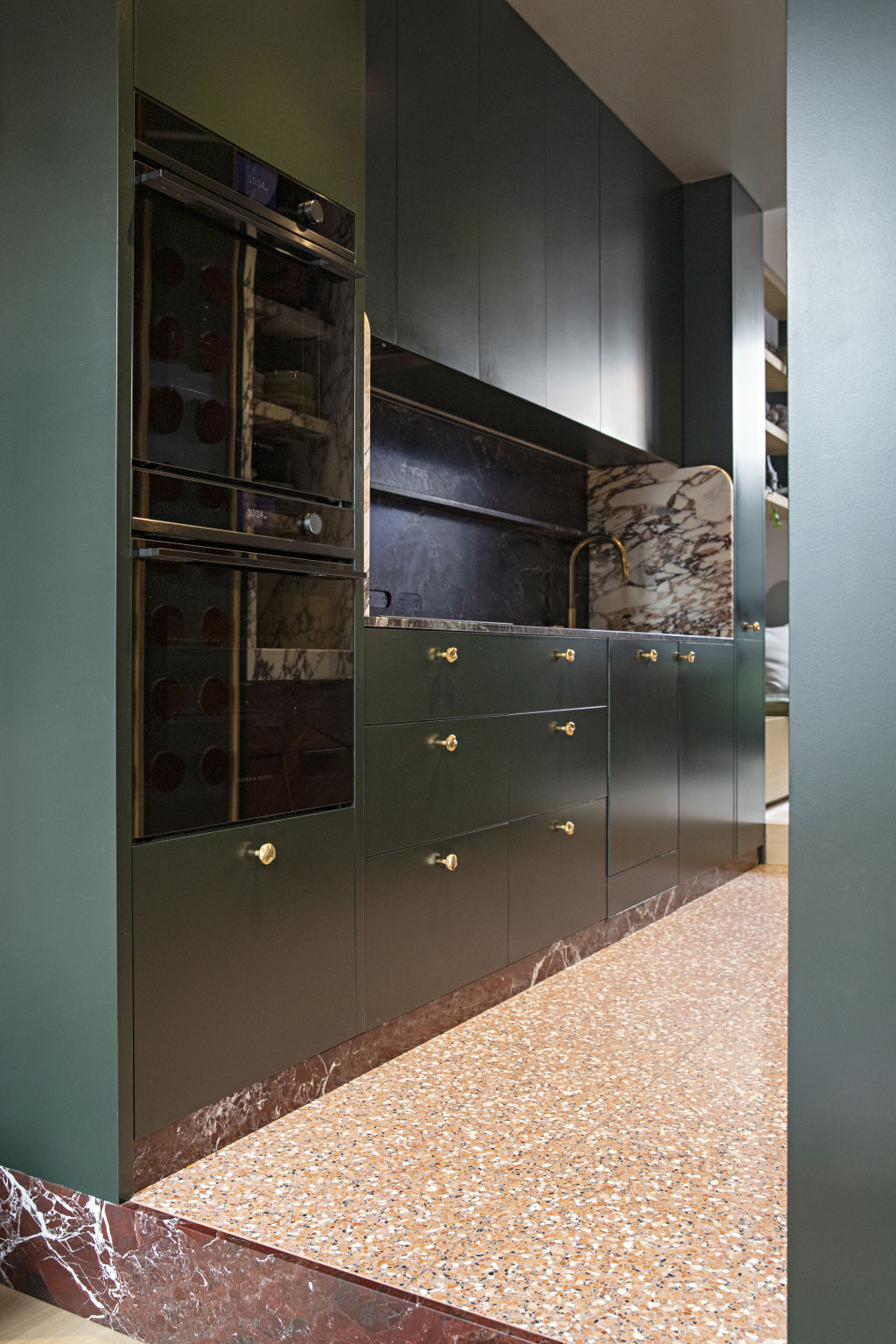
With a plan to eventually live in it, the two bought the property at auction uncontested and set about planning its restoration.
After some challenges with their original architect, they engaged interior designer David Flack from Flack Studio and architect Peter Knights, a director at Taylor Knights, to help them reimagine the home.
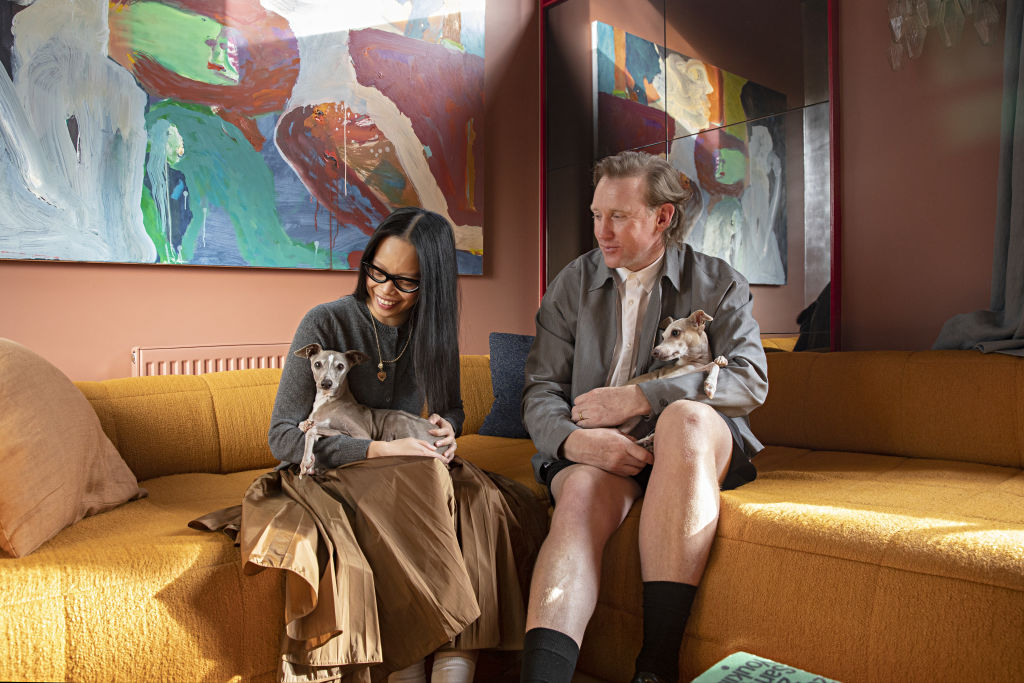
To maximise the small footprint of the 3.6-metre wide terrace, they extended the back, removing an outdoor bathroom and adding a dining area, powder room and galley-style kitchen.
A door to Bach Lane was incorporated to replace the front door in the living area.
“That allowed us to use all the space for that room as opposed to having it as a thoroughfare,” Slater says. “There’s not an ounce of wasted space anywhere – every millimetre’s been used.”
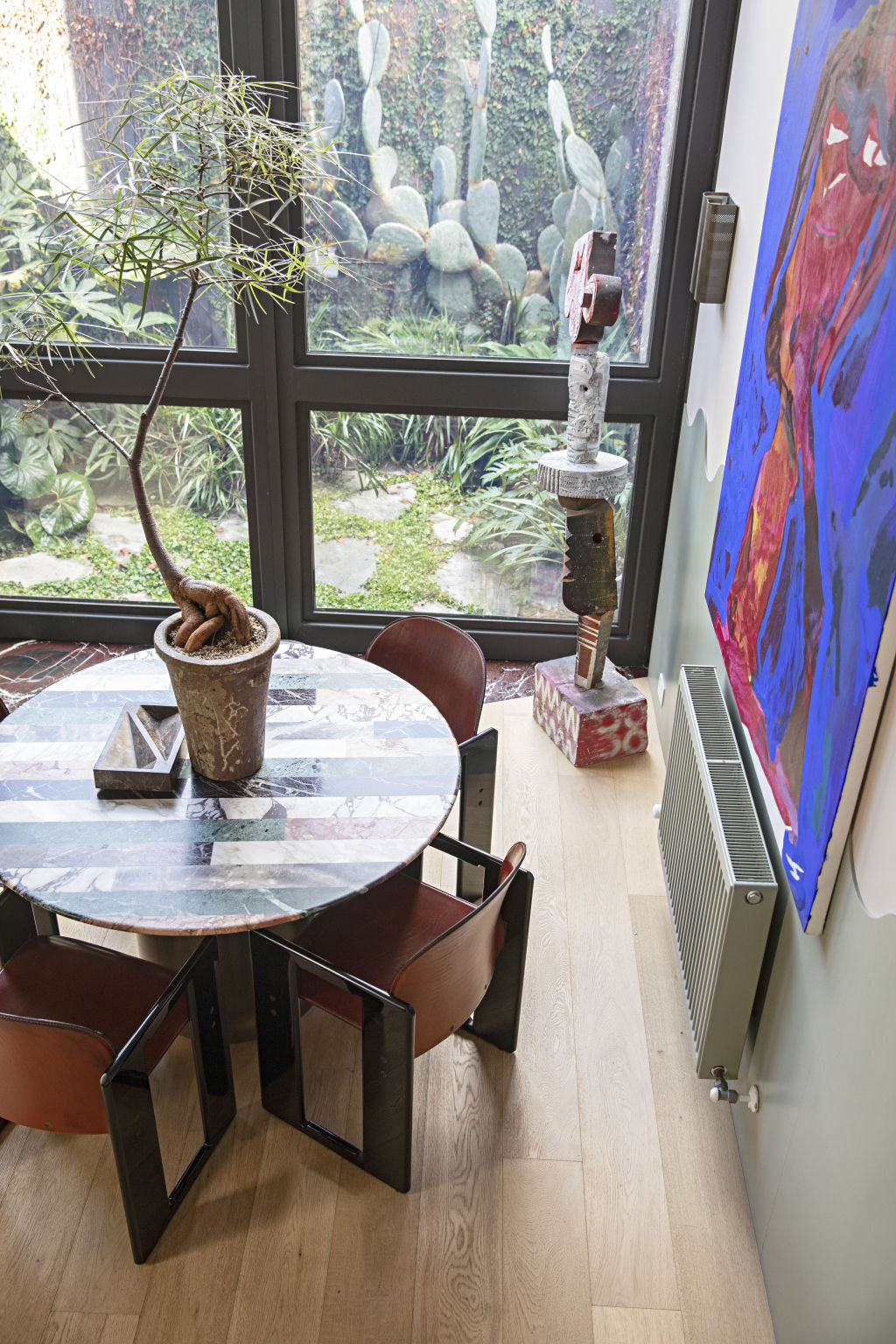
When it came to the interiors, they gave Flack, who lived on the same street, relative creative freedom.
“We just said that we didn’t want any white walls,” Slater says. “We wanted something with a bit of colour but not too crazy; something that sort of felt like it’d been there forever.”
The finished home certainly ticks the colour box. The living room, which faces Moor Street, boasts burnt orange walls, a custom-made orange lounge, blue linen curtains, metallic leaf wallpaper and engineered American oak floorboards.
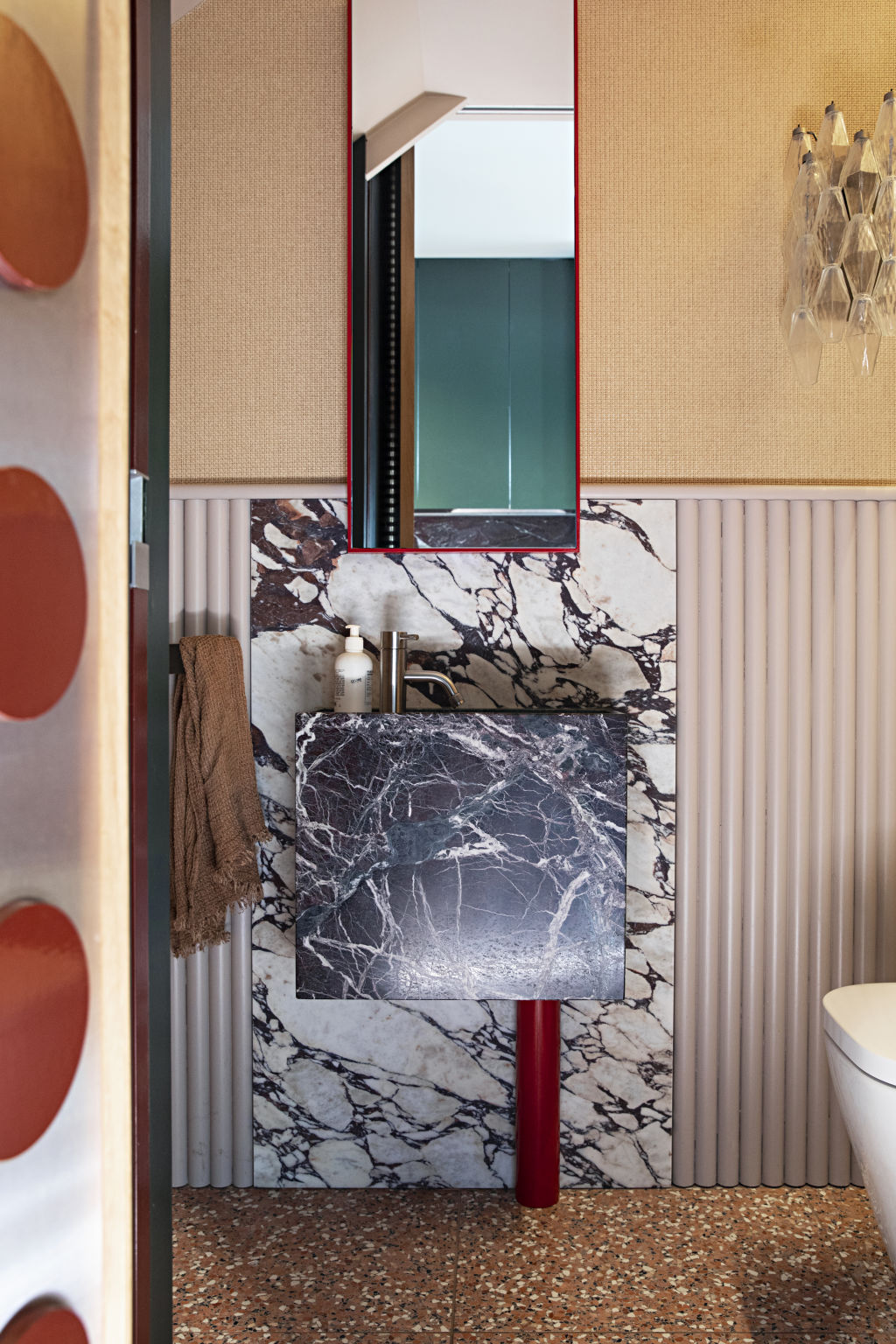
In the kitchen, emerald-green cabinets are embellished with brass handles, and a Rosso Levanto marble benchtop and splashback contrast with warm terrazzo floor tiles.
These tiles flow through to the connecting powder room, which is “probably one of my favourite rooms”, Slater says.
“It’s under the stairs in a bit of a weird spot but it’s made of lots of pieces of offcut marble from other areas throughout the house.”
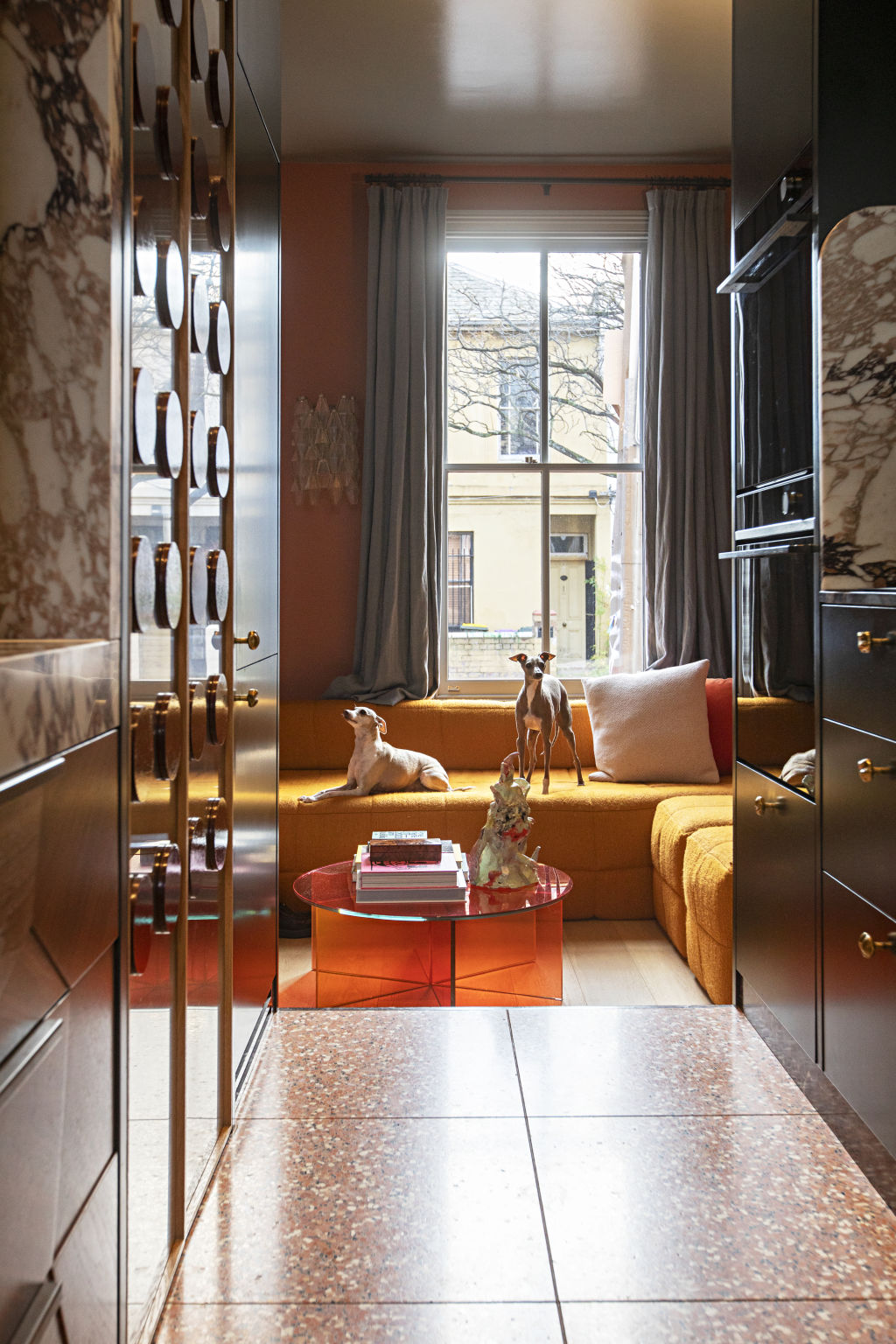
In the new dining space, a wavy blue feature panel adorns the bottom half of the wall, and a Rosso Levanto and Viola marble slab with white veins leads to a small courtyard.
A level up, two bedrooms are separated by a bathroom and green fluted glass.
On the third storey, a dilapidated attic has been transformed into a second bathroom, with pink terrazzo flooring and a dressing table.
Made-to-order pink tiles from DTILE in the Netherlands encase a bath, sink and part of the wall.
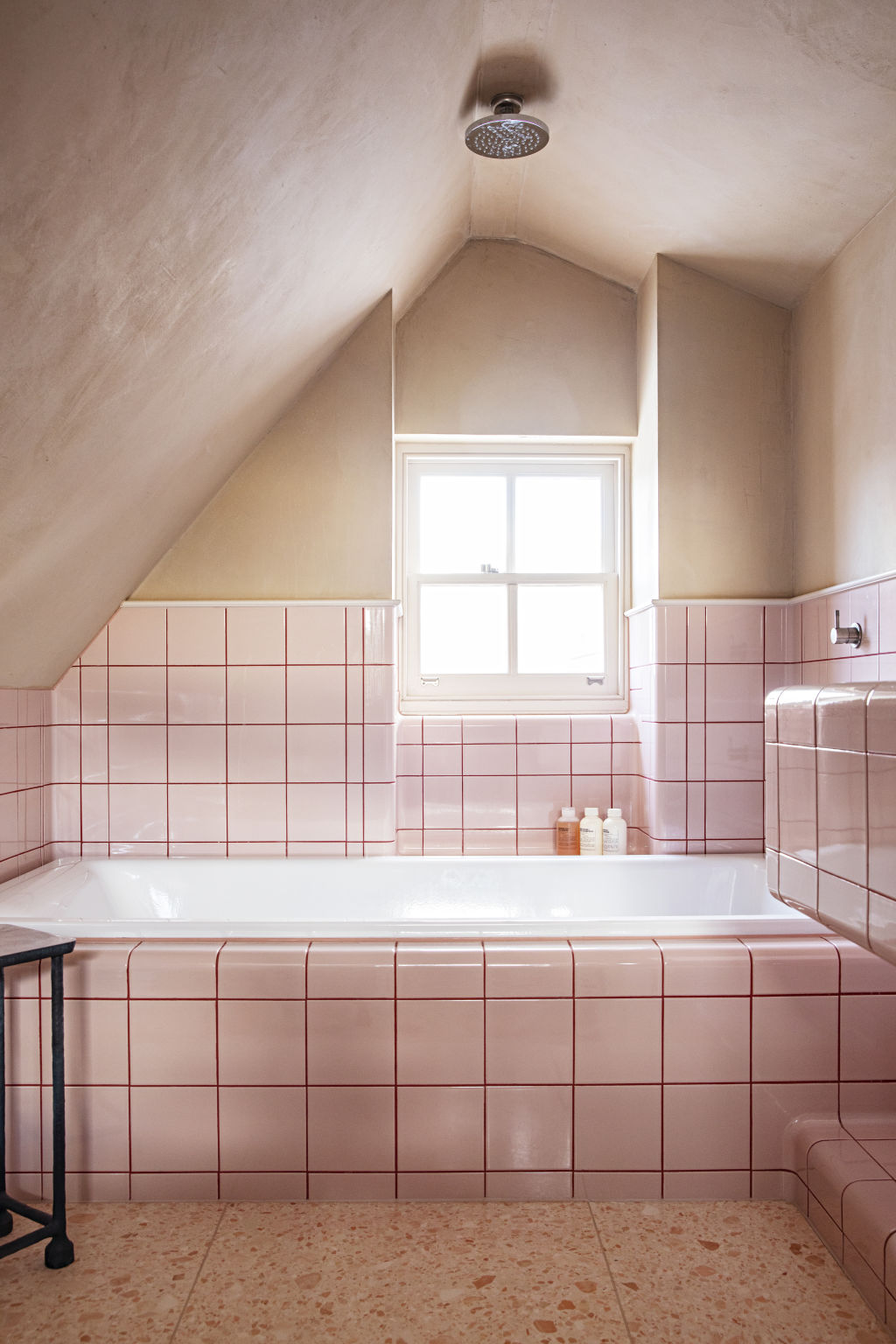
“I couldn’t stand up in there – I had to sort of crawl up the ladder then crawl into that room,” Slater says. “So, we raised the roof height and dropped the floor levels to make enough room to make that a habitable space.”
He and Sulaeman worked with Station Gallery and Sullivan and Strumpf to find new artwork for the home, and a lot of the furniture was sourced from vintage stores 1stDibs and Castorina on nearby Gertrude Street.
In addition to the lounge, Flack Studio designed a custom round dining table, using offcuts of marble and stone to create the top.
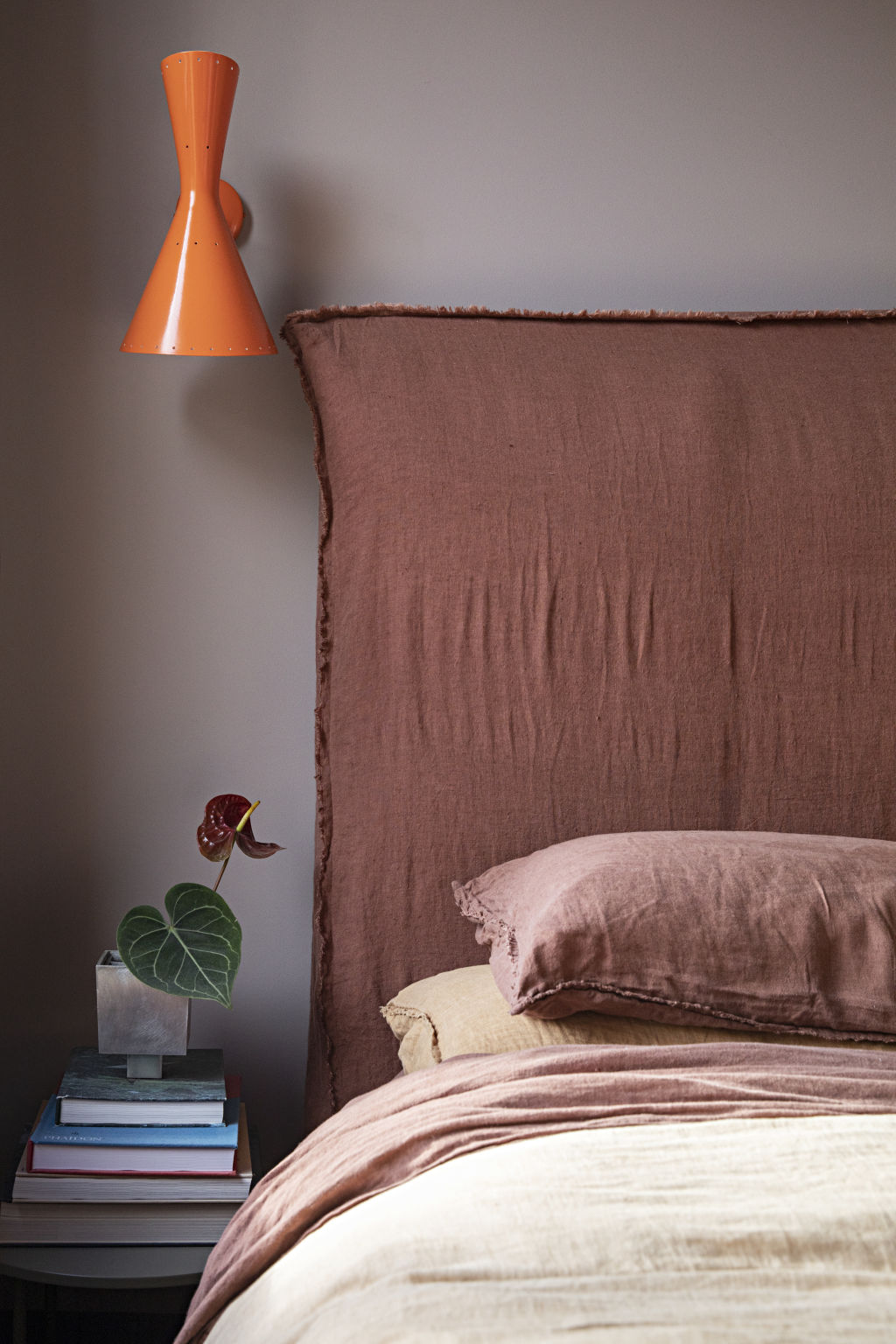
Since they moved in at the end of 2020, the couple have enjoyed relaxing at home and socialising with their neighbours.
“Our favourite part is the morning sun that comes in, particularly in the front living space and the bedrooms upstairs,” Slater says.
“The street is filled with some really amazing and interesting people. As soon as we moved, it was such a welcoming – people invited us over to their house, we had people over to ours. It was just amazing.”
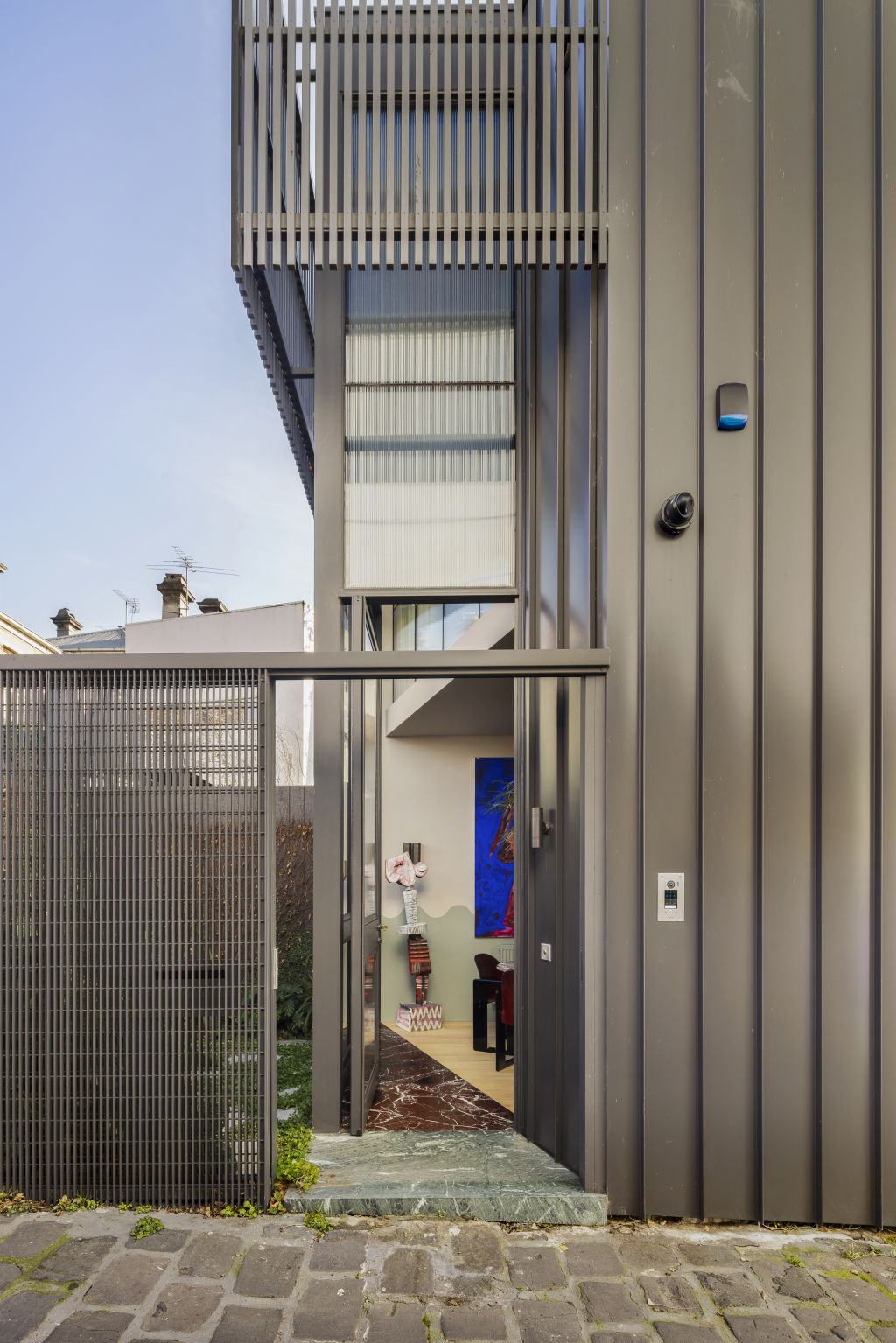
They regularly take their two Italian greyhounds, Floyd and Joyce, across the road to Carlton Gardens and frequent local eateries Market Lane Coffee, Marion Wine Bar, Morning Market, and Cutler & Co., where they got married last year.
Having recently bought a new house on Napier Street, the couple are gearing up for another renovation and have put their Moor Street home on the market.
“It’ll be really sad to see it go, but also exciting for the next people because they’ll be getting an amazing little house,” Slater says.
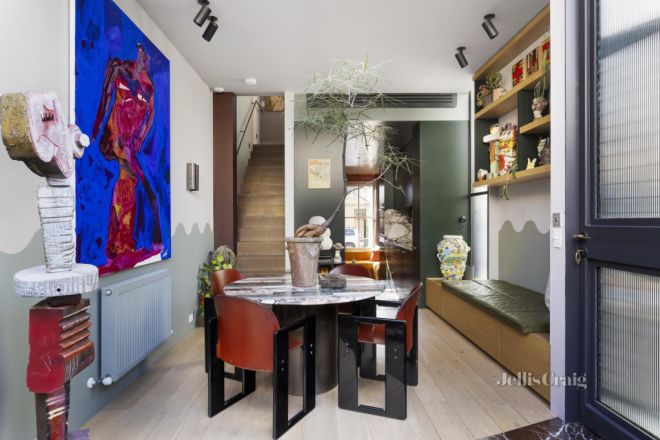
We recommend
We thought you might like
States
Capital Cities
Capital Cities - Rentals
Popular Areas
Allhomes
More
