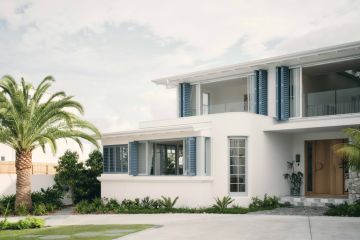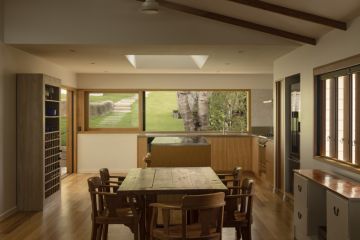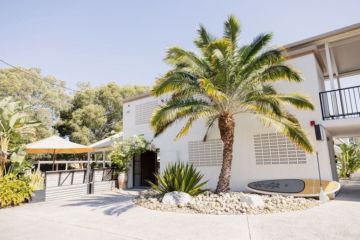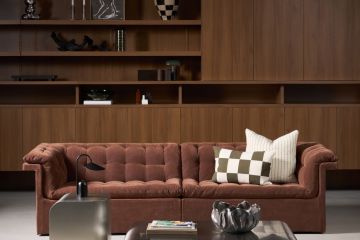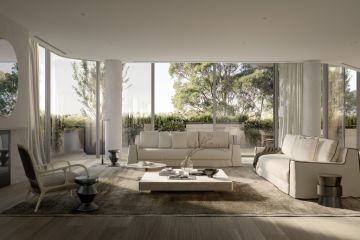In Newcastle, Anthrosite Architects design a tranquil home out of the ordinary
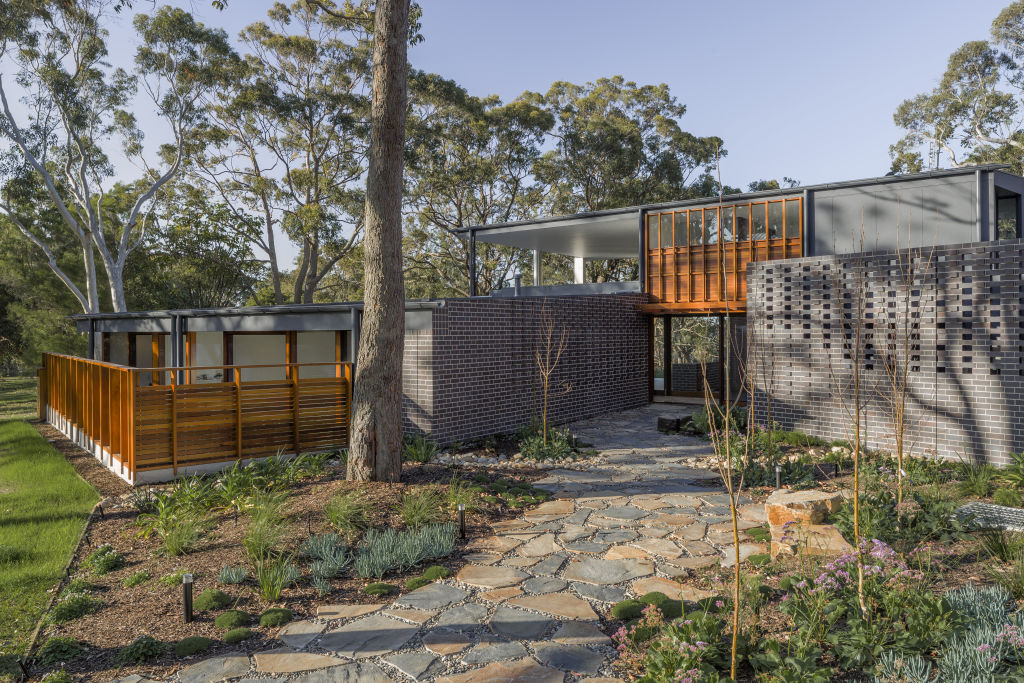
On a two-hectare Newcastle block with a split personality — a busy road out front and a bushy coastal reserve giving onto the beach out the back — the owners were fortunate enough to be dissuaded from putting up a run-of-the-mill project home.
When scoping a four bedroom replacement to their former dwelling, the couple’s builder advised them to consult an architect before breaking ground.
Within one meeting, Mark Spence and Dana Hutchinson landed their new studio, Anthrosite Architects, one of its first commissions.
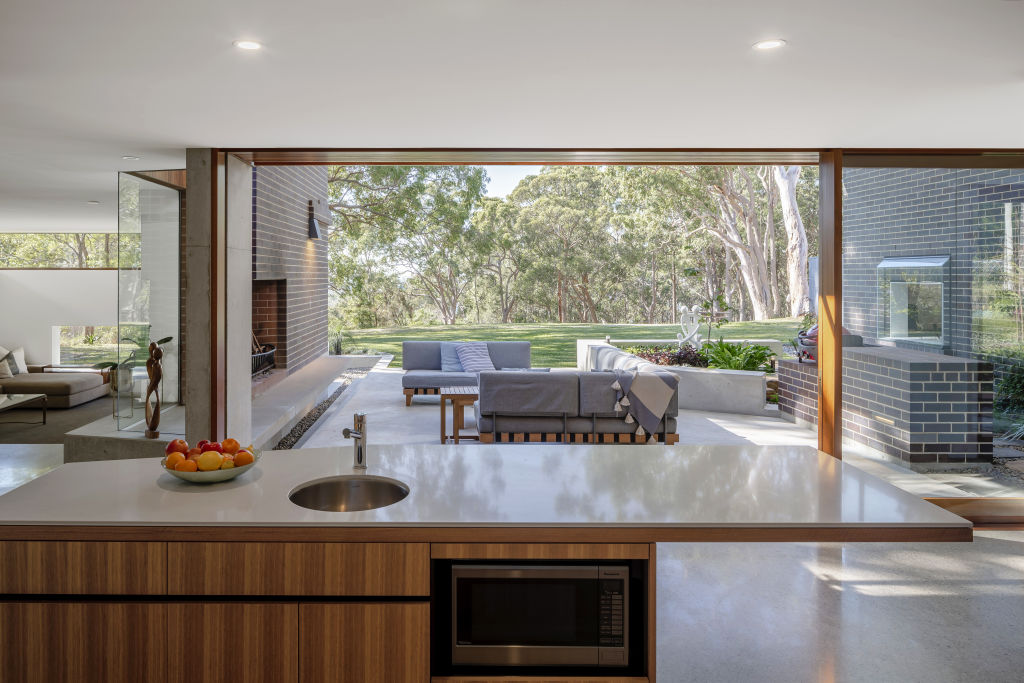
Option two admittedly cost a fair bit more. However, instead of getting a home-brand house, the owners gained an exponentially-improved bespoke original. Designed, according to their brief, to put the kitchen at the home’s core between two pavilion wings, the exceptional 80-square-metre and loftily over-mantled outdoor living room was buffered by structural form from traffic noise.
“It makes the back of the house very tranquil,” says Spence.
In the open but tall treed section, the resolute squareness of the lower portions of the house’s two wings speaks of an almost defensive strength, which is what you want in a high-risk bushfire zone.
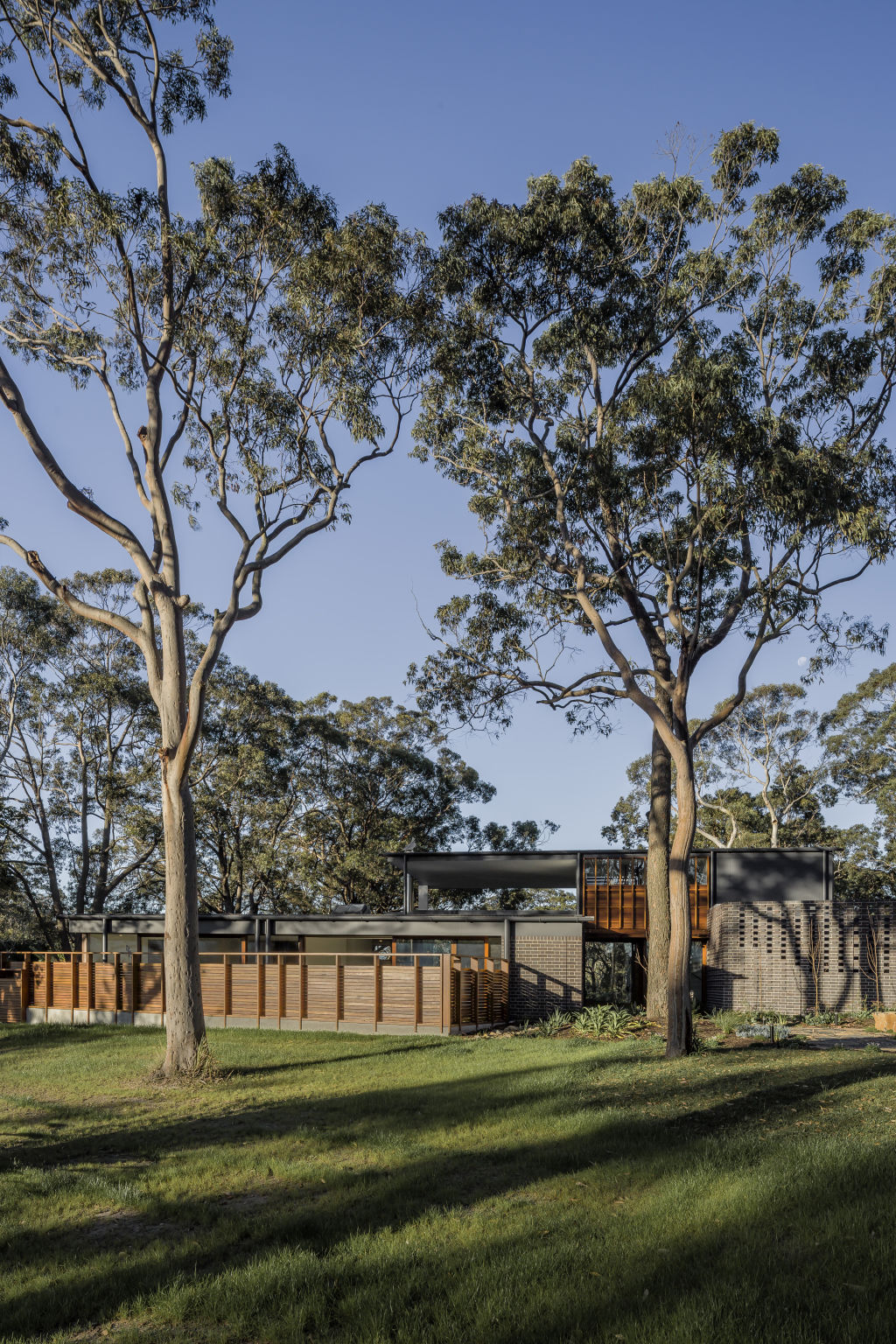
But to contrast with the formality and “the textural quality of the dark blue, dry-pressed bricks that are in tune with dark tones in the bushland”, Spence says large panels of glazing, and the warm tones of feature timber walls, awnings, screens and window frames introduce “a smooth to the rough and give little moments of delight in the spaces”.
“We’ve used spotted gum in the key spaces of the entry and outdoor room.”
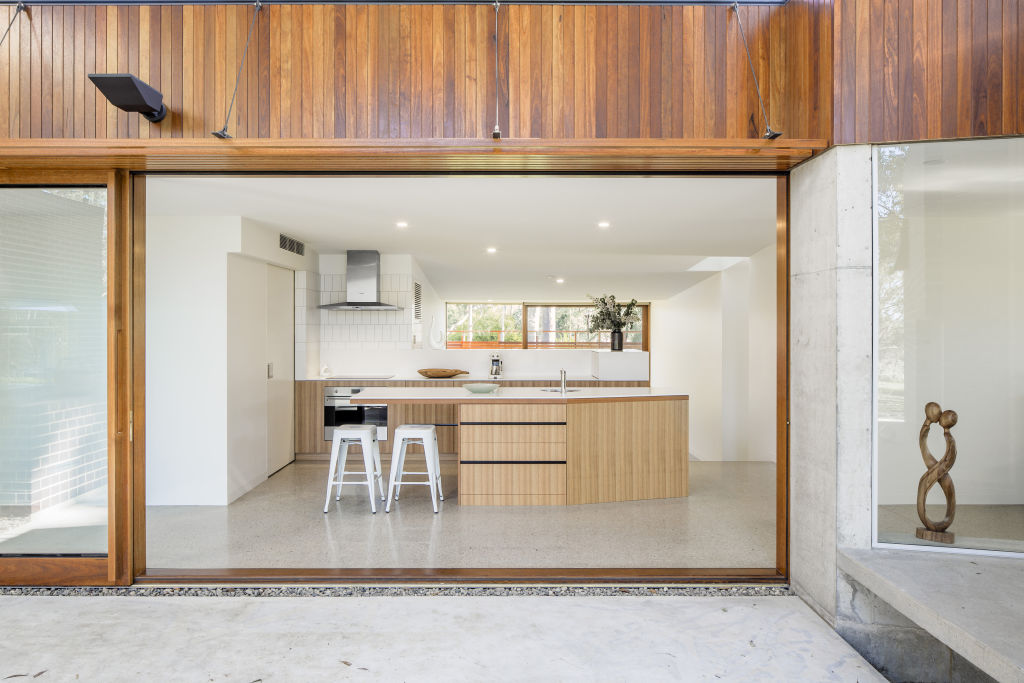
Responding to the natural slope “which falls in three different ways”, and introducing a slight twist to the plan so that the parental wing – with its upper-level bedroom suite, which “has good surveillance through the trees to the beach” – and the three-bedroom children’s wing with a sunken lounge at its forefront, swivel very gently away from each other.
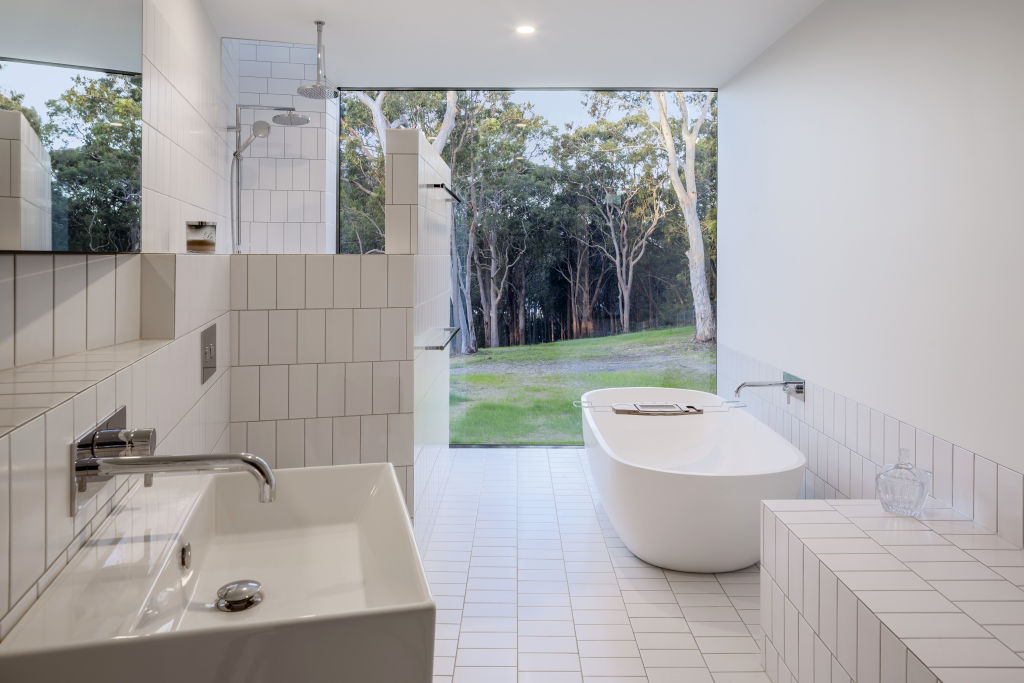
External screen walls, crafted in the brick – used here and there in hit-and-miss breeze block style – and in the timber, along with stone-laid pathways that wander into the house, anchor a home so fortunately set, as the architects say, “in an atypical urban/rural condition”.
But the piece de resistance of a project that the architects saw “as such a great opportunity”, is the Garden Room. A great room with a fireplace and a 5.2-metre high canopy, it is irresistibly open to the wash of ozone and eucalypt-scented air and a space in which “the family spend a lot of their time”.
anthrosite.com.au
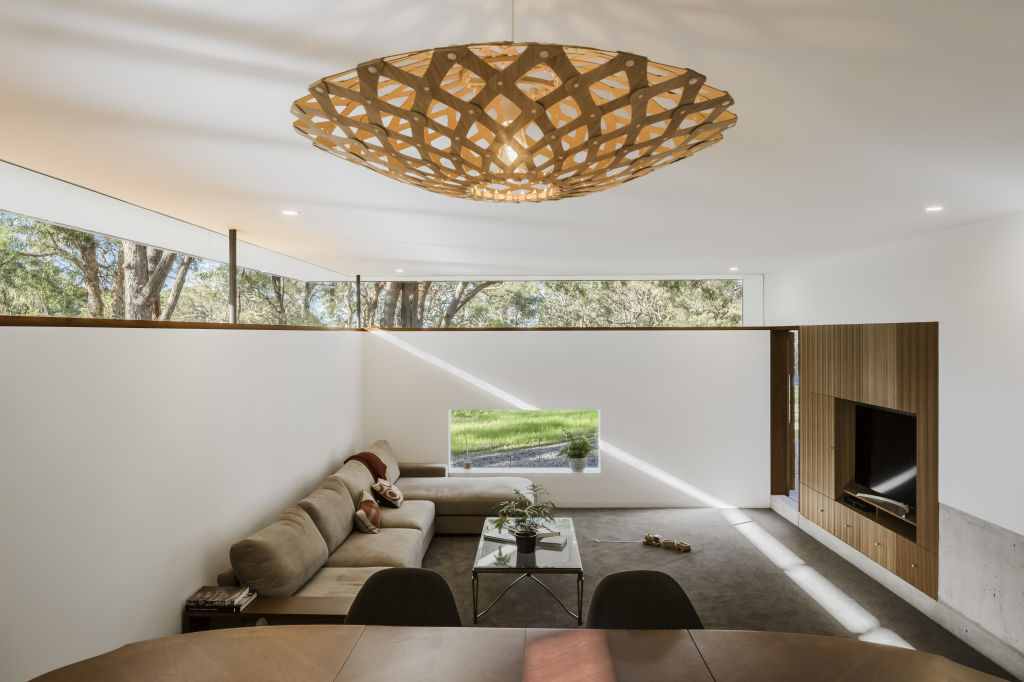
We recommend
We thought you might like
States
Capital Cities
Capital Cities - Rentals
Popular Areas
Allhomes
More
