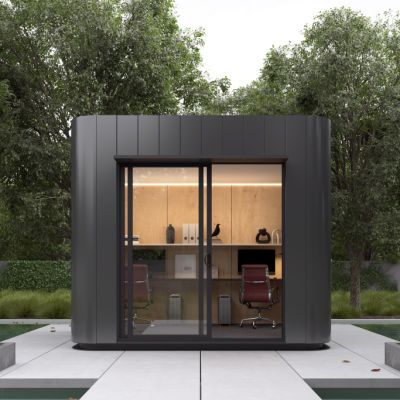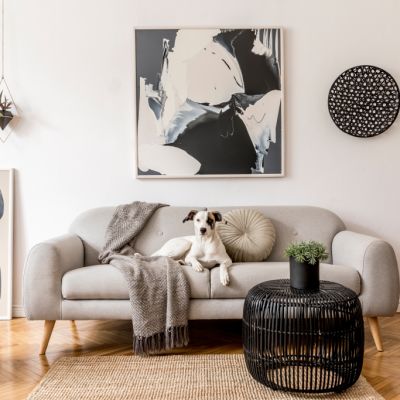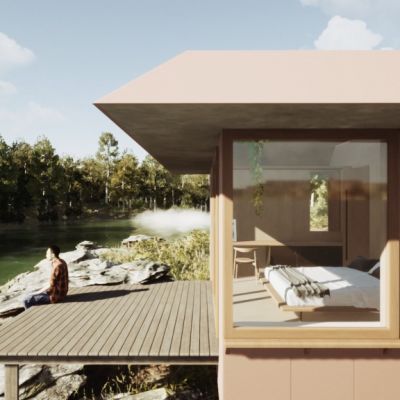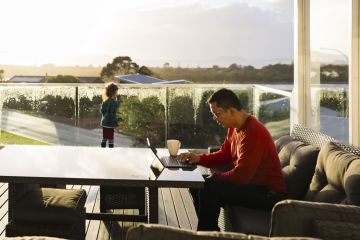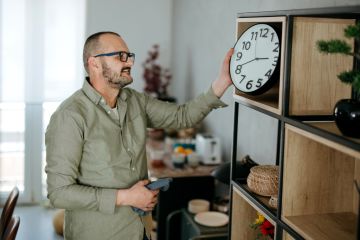In this new Sunshine Coast house, the living room makes you feel like you're outside
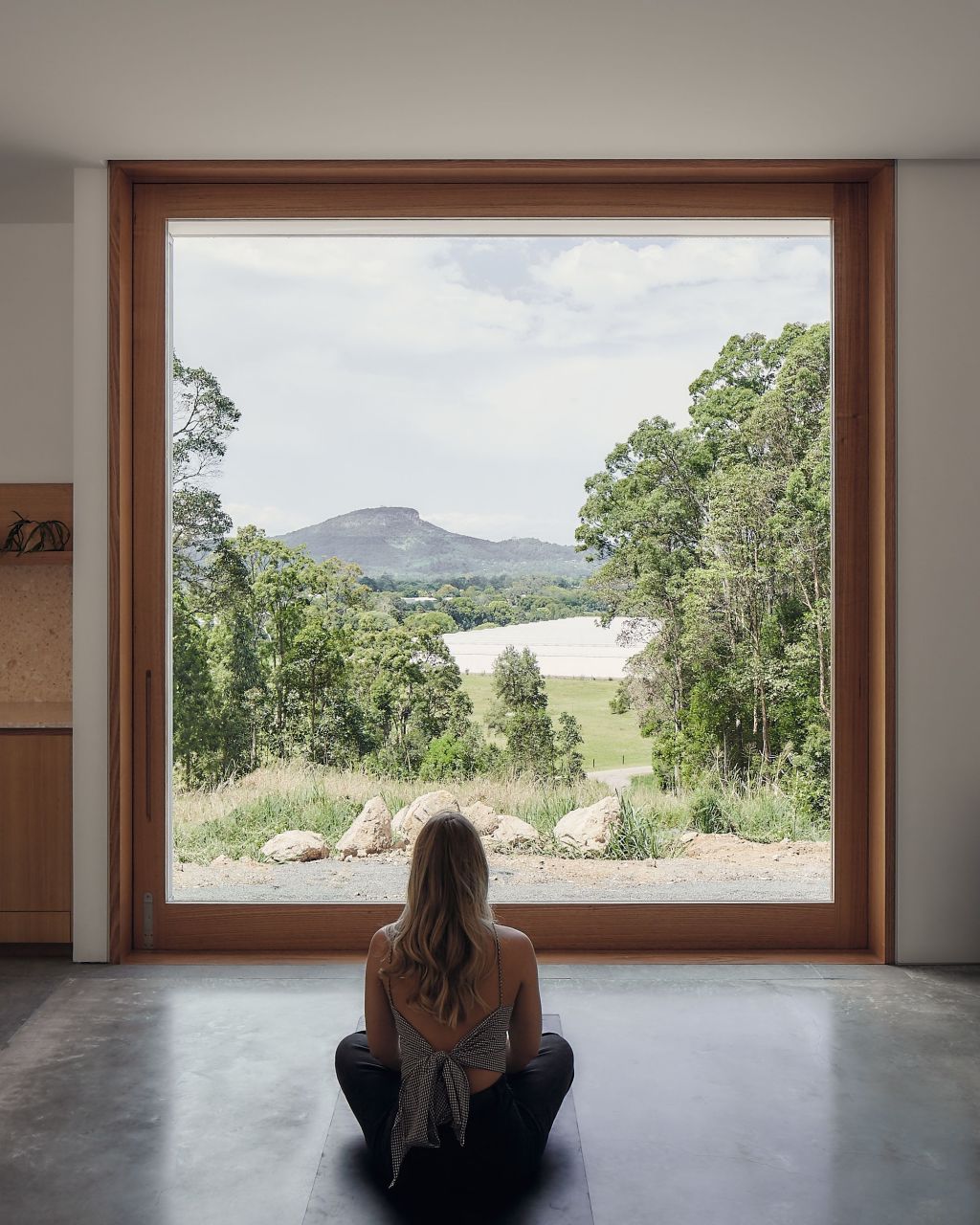
For a host of sensible reasons, simplicity was always going to be the architectural approach for a new house to be set in lush hinterland behind Queensland’s Sunshine Coast.
The client was a Pilates teacher, by definition a practitioner of focus and discipline. She had the chance to build her compact house on land she knew well, a clearing on a slope above her family’s tomato-growing plantation.
From the spot, two primary outlooks saw north and east across the farm and its spread of greenhouses, and behind them to the ancient profile of the long-spent volcano, Mount Ninderry.
The steep site is on the farm near her twin brother’s home. And her contained two-bedder was to be an ancillary structure to his house.
“As an annexe, it had to be small,” says Melody Chen, co-director with partner James Hung of Brisbane practice Atelier Chen Hung.
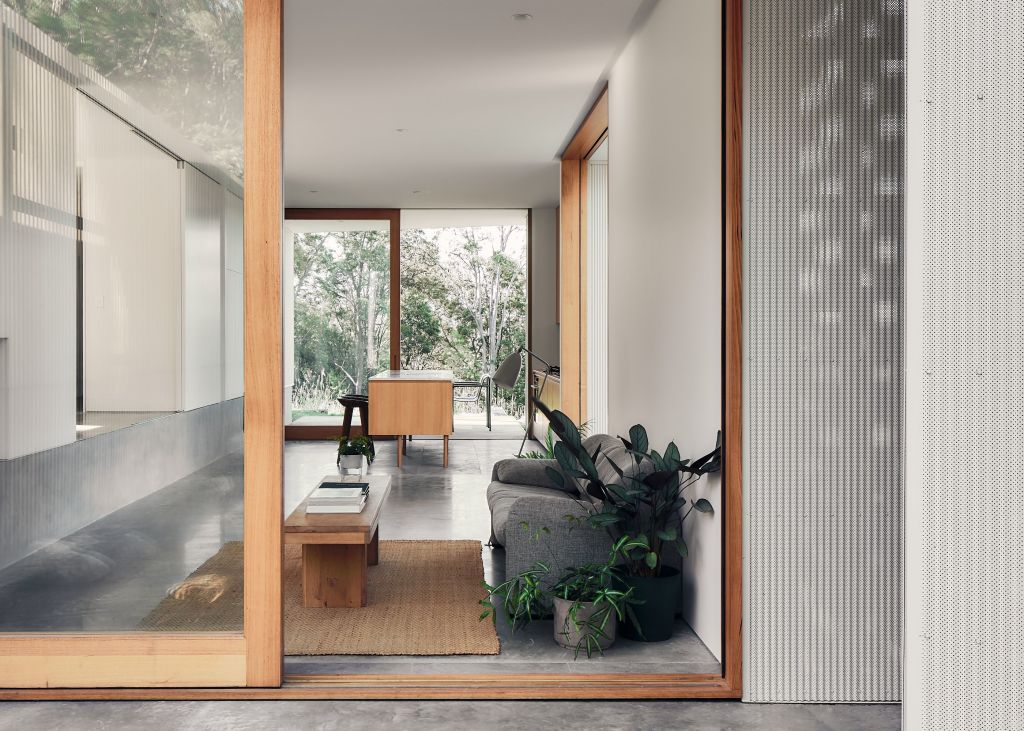
In the perennially invigorating Sunshine Coast climate, the designers saw they had two options for the character of the structure.
“To try to be in the landscape and use natural materials or to be the opposite and have a dialogue with the land by putting a man-made object into it,” Chen says.
Taking the second preference and making the building in the form of “a skewed cube”, the rectilinear structure is uncomplicated, eaveless and clad externally with small, ripple-profile, matt finished Colorbond. Internally the walls are overlaid with everyday plasterboard.
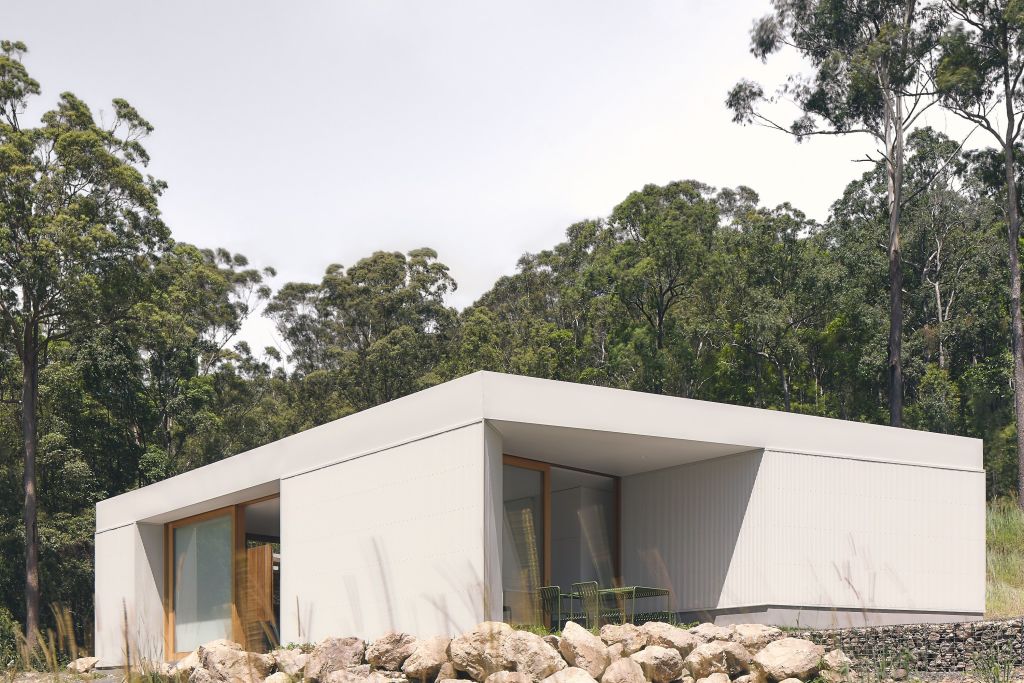
The main point of the project they called “Yandina Sunrise”, says Chen, was to concentrate on the outlook from within a building that when big, wood-framed doors and windows are open, “has a living zone that feels like you are outdoors”.
The split-level building – founded on a polished whisper-grey concrete slab that steps up 600 millimetres into the slope at the rear while maintaining its constant ceiling height throughout – is described by Atelier Chen Hung as a building of “inhabited apertures”.
Central in the rear zone, on the platform and under the lowered ceiling section, is where the client chose to place her bed. “It was the first conversation we had on the site,” says Chen. “She knew it would be nice to wake up to that [farm and mountain] view”.
The bedroom has a door but it slides out of the way, making the sleeping place into an elevated alcove that allows “the bedroom to borrow the landscape”, which Chen feels is made lovelier by the translucent stretch of the greenhouse roofs.
“It’s an extremely beautiful utilitarian structure with a skin that reflects the sunlight.”
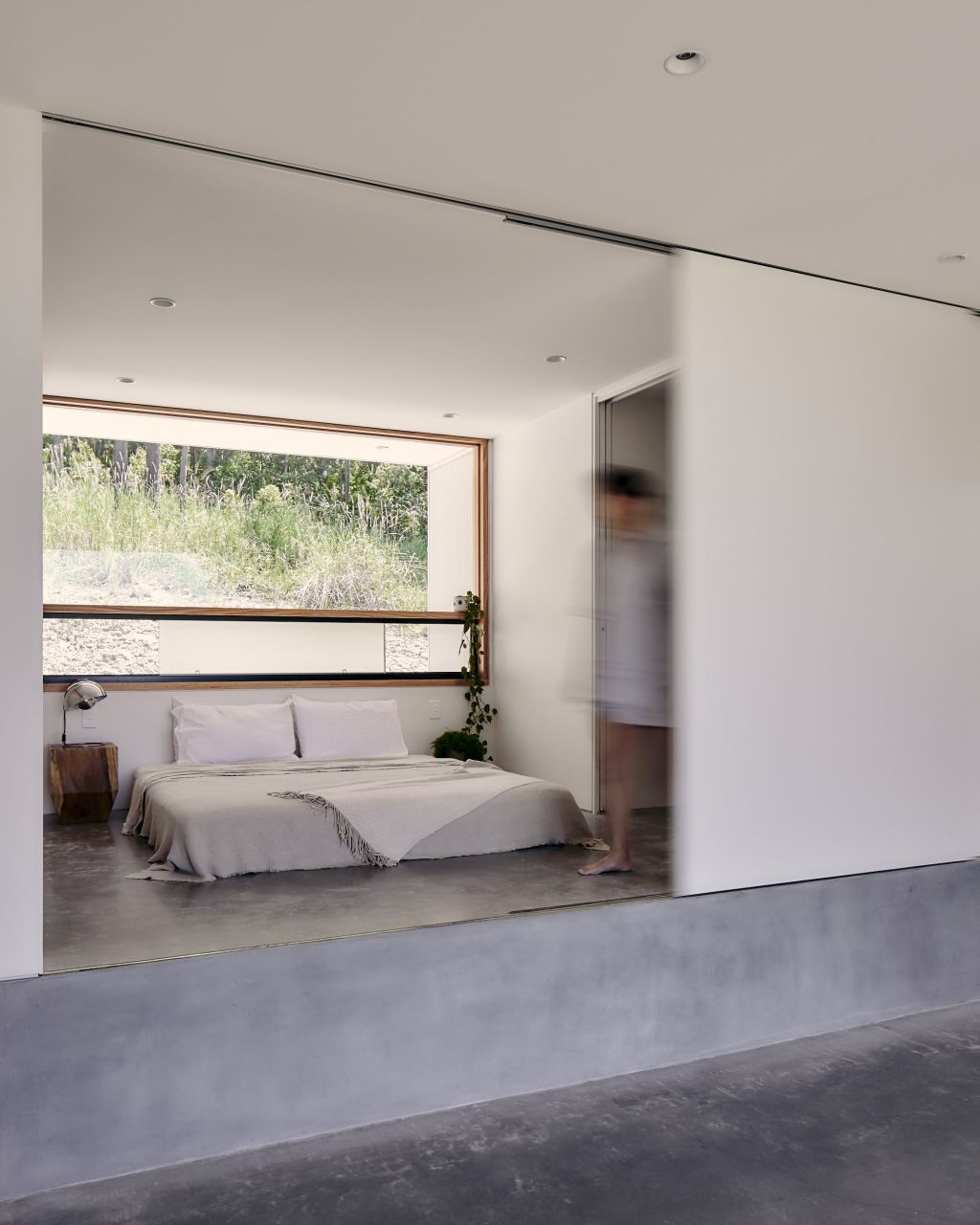
At certain edges where the floor plan flows out onto decks, the designers “deconstructed” portions of the cube to chip in outdoor niches that, particularly on the north face, remain in deep shade.
Those excisions and the ever-changing shadow lines, Chen says, make an unpretentious sculptural building “more interesting because the sun moves around it like a sundial”.
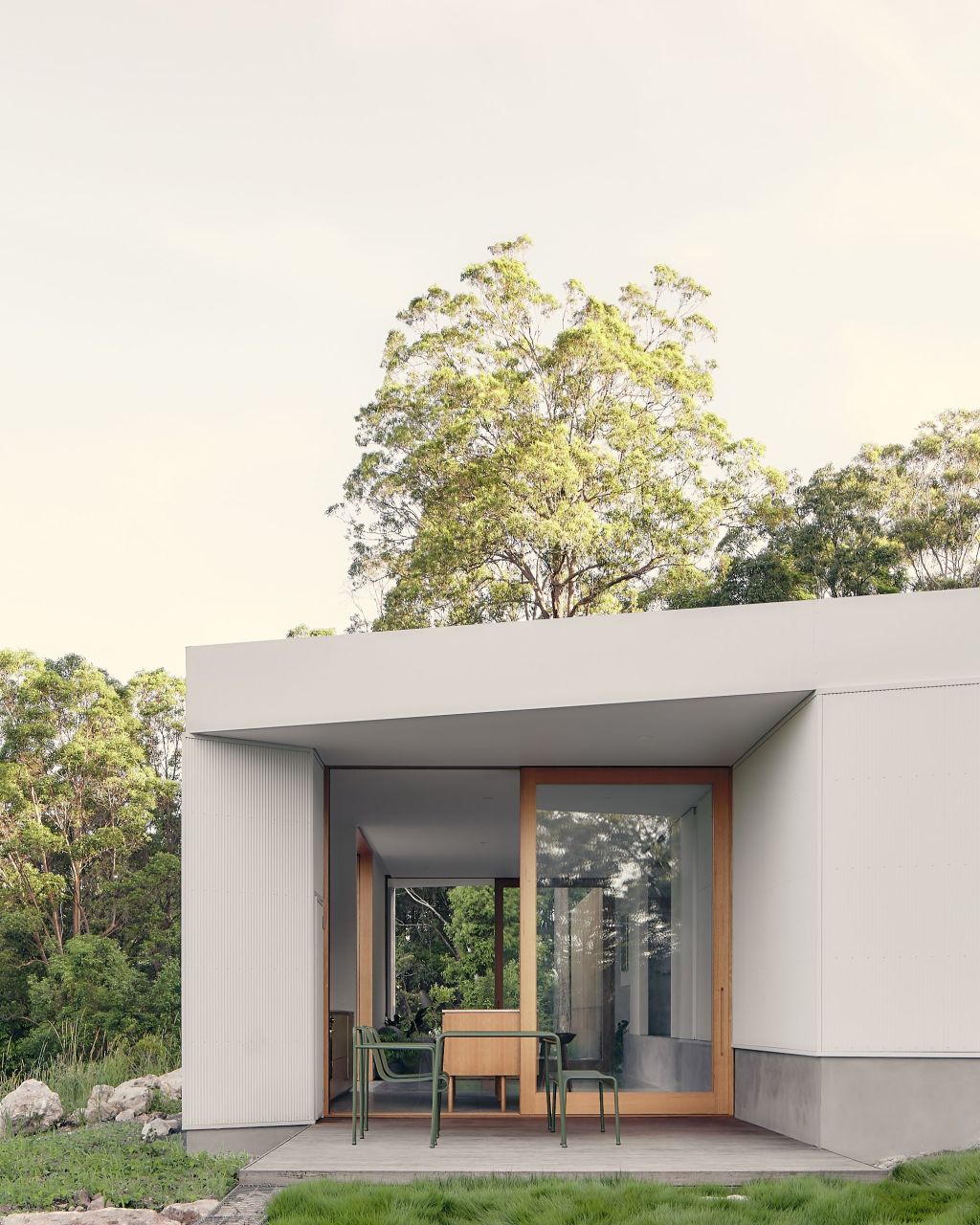
Internally, with Victorian ash timber and terrazzo in tones making the kitchen “so different and very tactile”, Chen believes the little house is “quite feminine and soft”.
“In terms of detailing, the project is very bespoke and the proportions of the generous spaces [with some ceiling zones being 3.3 metres high] are highly considered,” she said.
“But in such a strong native landscape, the house seems to recede into the background and you don’t so much read the house because you are always looking out.
“This house was trying to have a mute interior, and that was very important to its living quality.”
We recommend
We thought you might like
States
Capital Cities
Capital Cities - Rentals
Popular Areas
Allhomes
More
