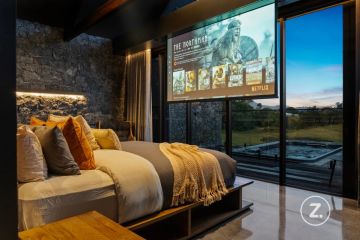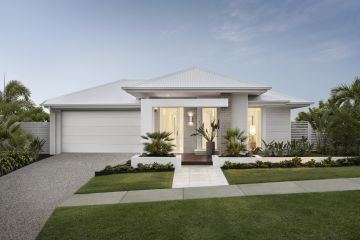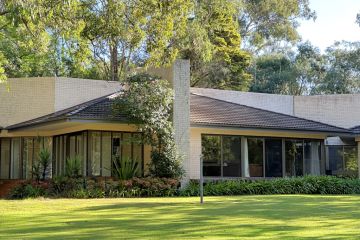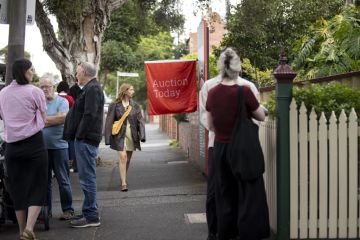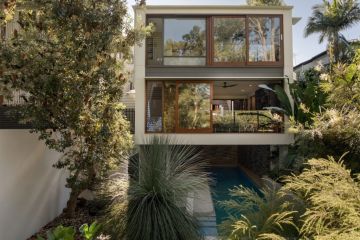Industrial chic: Why there is nothing hipper than living in a factory
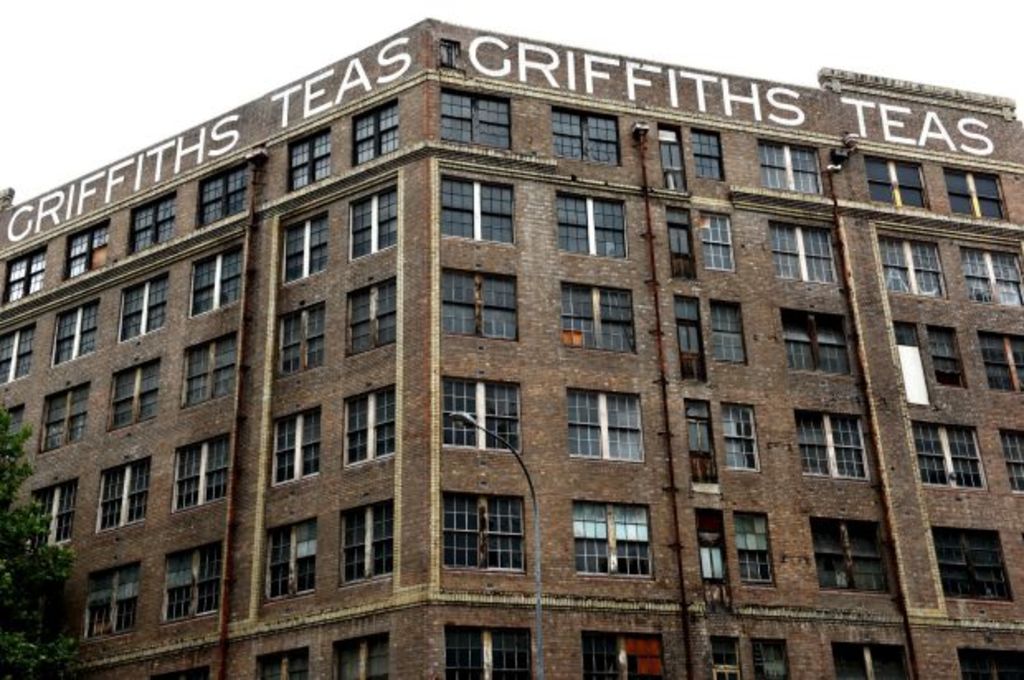
A quick perusal of the real estate pages will confirm one thing: There is nothing hipper than residing inside a factory.
Exactly when factory living in Australia became popular, I have no idea. From a personal perspective, I recall a time in the 1970s when my father had a job at a factory that made tractor parts. He came in to work one morning and found a bloke curled up in a swag. It turned out the fellow had been living under there for weeks, cooking his meals on a little Primus stove. He even had a stash of Playboy Magazines. In those days, that bloke was considered a homeless person. By today’s standards, he was a residential trend setter.
People crave “warehouse living”, as it is known these days, because they are searching for something authentic. In an age where everything from foreheads to Irish pubs can be fake, the chance to own a slice of the genuine article can be rather enticing.
And the more authentic the better: Raw brick walls, heavy timber rafters and rusty steel beams, exposed copper waterpipes, even the old F— Malcolm Fraser graffiti left behind by squatters, is desirable.
“We’re doing quite a few of these warehouse developments right now,” says Andrew Parr, head of interior design at SJB. “It’s not so much younger buyers, but the empty-nesters that are moving in. They are coming from very tidy tree-lined streets in the suburbs to an urban world of concrete and brick; and the grittier the better.”
In creating a warehouse apartment, Parr says he leaves much of the original fabric of the building, taking it back to its original bones and layering on the contemporary.
“It’s important to keep the integrity of the building without adding superfluous stuff (such as a block and tackle hanging from the rafters) which can become a bit twee. I saw a renovation once on Grand Designs where the owners left these huge steel vats in the basement with a glass walkway above so you could look down on them. I thought, what a waste of space. You can go too far with this industrial look. You don’t want your house looking like the Powerhouse Museum.”
Architectural critic and historian Philip Drew says the trend for warehouse/factory living was popularised in New York City during the 1950s and driven by artists.
- Related: Enhancing the character of a complicated building
- Related: Which interior style suits your home best?
- Related: Stylish Melbourne warehouse conversions
“As the art world shifted from Paris to NYC, suddenly you had an influx of artists looking for a place to live,” he says. “They had no money and they needed big open spaces to create their paintings and sculptures, while remaining close to galleries. The old warehouses and factories of Soho and Greenwich Village suited them perfectly.”
As often happens, the artists proved to be the style-makers, the frontiers of taste soon to be copied by the more adventurous middle-class. And it didn’t take long for the middle-class to realise there were certain advantages to be had by warehouse living.
“Warehouses are very strong structurally, because of the loads they need to hold,” says Drew. “They have high ceilings and they are open, rather than being partitioned off into rooms like a traditional apartment.”
The popularity of living in a former warehouse or factory cannot be overstated. In 2015, when Cornerstone Property launched 38 apartments off-the-plan in the iconic Griffiths Teas heritage building in Sydney’s Surry Hills, 5000 people registered their interest. All the apartments sold out in hours, including a three-bedroom, two-storey penthouse that went for about $4 million.
Cornerstone Property has forged a reputation for transforming old industrial sites into luxury homes. The group recently enlisted BKH Architects to convert a 1912 factory at 1 Lacey Street Surry Hills into apartments and penthouses.
Notable Melbourne examples are mostly centred around Richmond, Collingwood and Fitzroy. They include the Foy and Gibson Complex in Collingwood, Abbotsford Mill (formerly a parachute factory), and 15 Argyle Street Fitzroy.
Think you might be suited to living in a factory? Take this quick Yes/No test:
- I enjoy having sweaty men wandering around me in high-viz vests.
- I love the smell of harsh chemical solvents in the morning
- The sound of a work siren makes me salivate like Pavlov’s dog
- Spaces so enormous I can never hope to heat them. Awesome; I like the cold
- Shit, I just hit my head on that bloody steel beam again. Doesn’t matter. It’s authentic.
We recommend
We thought you might like
States
Capital Cities
Capital Cities - Rentals
Popular Areas
Allhomes
More
