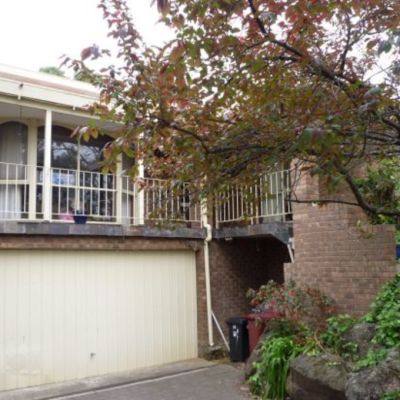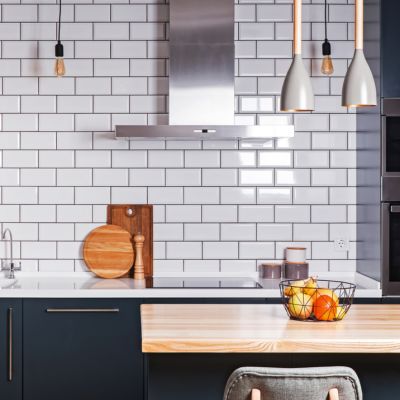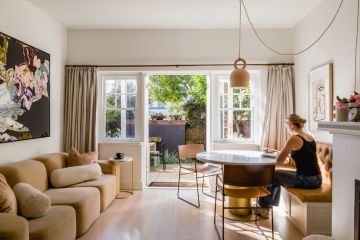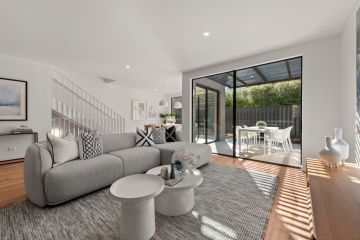Formerly a local corner milk bar, Triangle House covers all angles
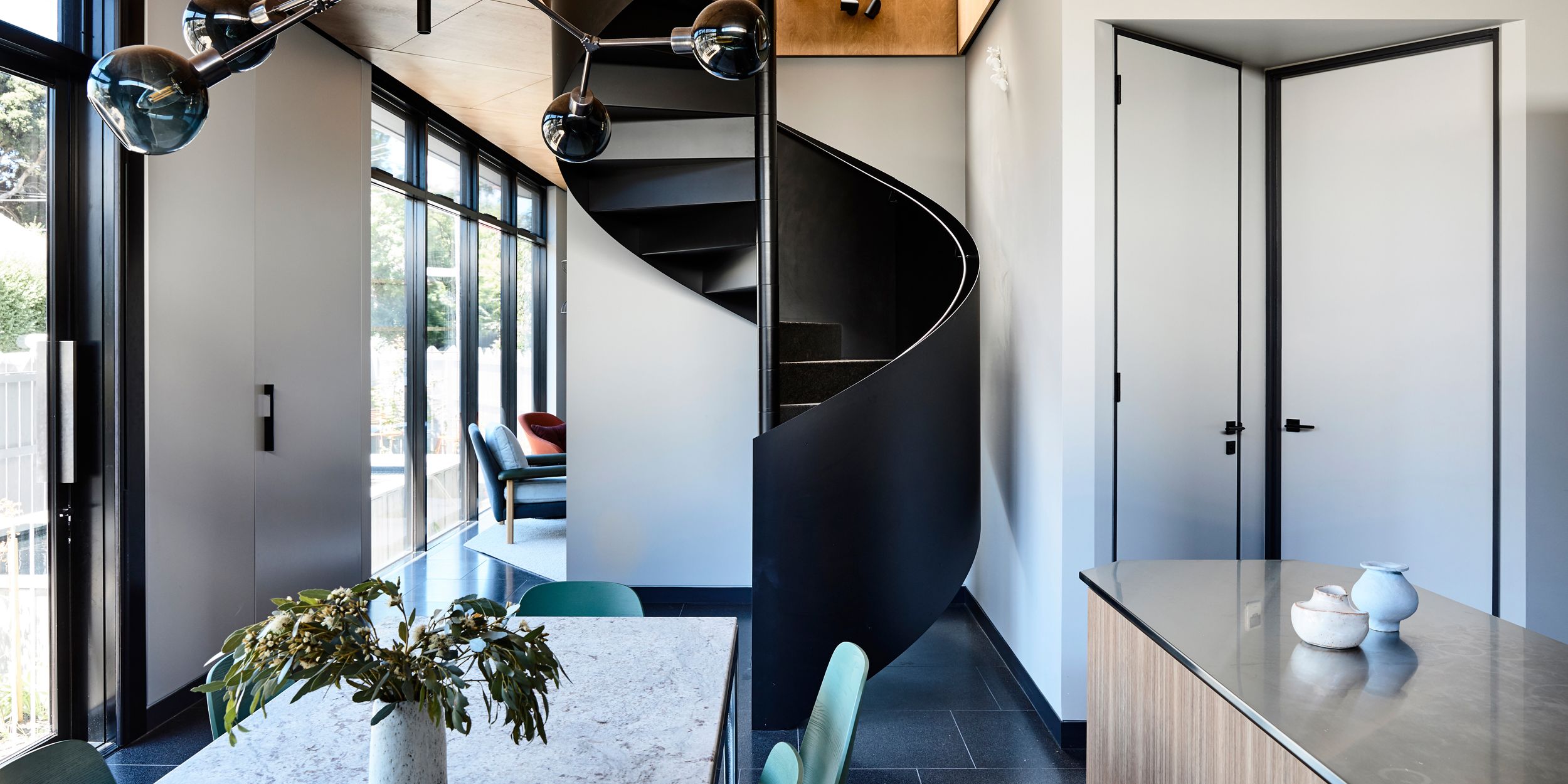
Architects backed into tight corners on projects that push them around, in terms of budgets, tough clients and building constraints – yet still manage to have a great outcome – say obstacles can sometimes act as a catalyst for their best work.
But check what Anja de Spa and Richard Fleming of Molecule had to negotiate when replacing a leaky Victorian cottage in Toorak – the front room of which long ago operated as a corner milk bar – with a new house.
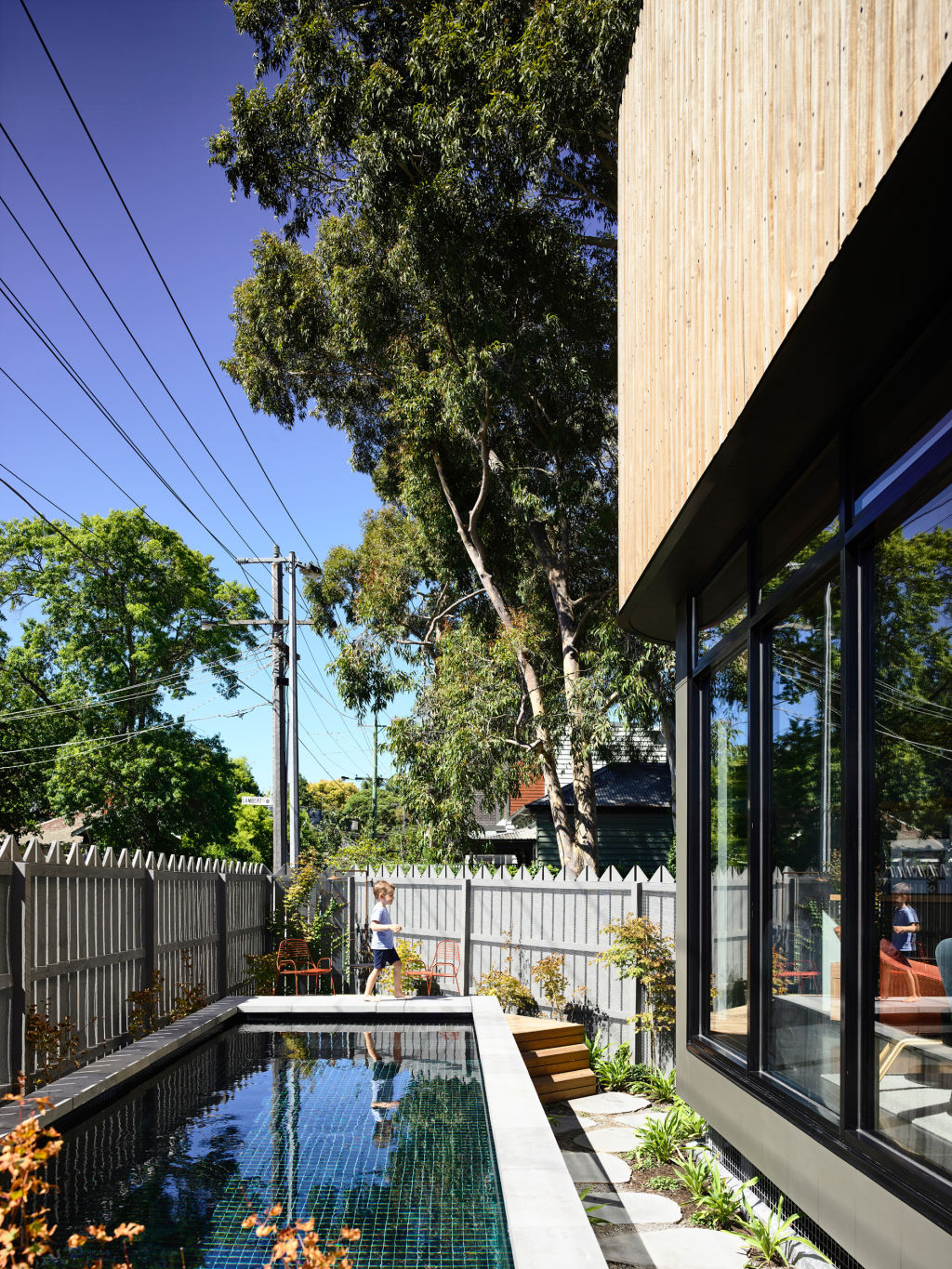
The site is small, triangular and on a one in 100-year flood plain. An old and heritage-significant drain easement running along the side lane was fragile, and overhead powerlines ran close to a fence line.
Oh, and the project was for de Spa’s identical twin Nicole and her husband Richard. That made de Spa’s husband and practice partner, Richard Fleming, the in-law of the clients. When the women discovered that the stresses of the job were starting to impinge on their sibling relationship, the ‘‘Richards’’ took responsibility for most of the client/architect discussions.
It was a ‘‘step-by-step negotiation” through all the obstacles, says de Spa, obstacles which necessitated having three to four-metre-deep piles driven into the soil, and for the primary building slab to be a good metre above ground level.
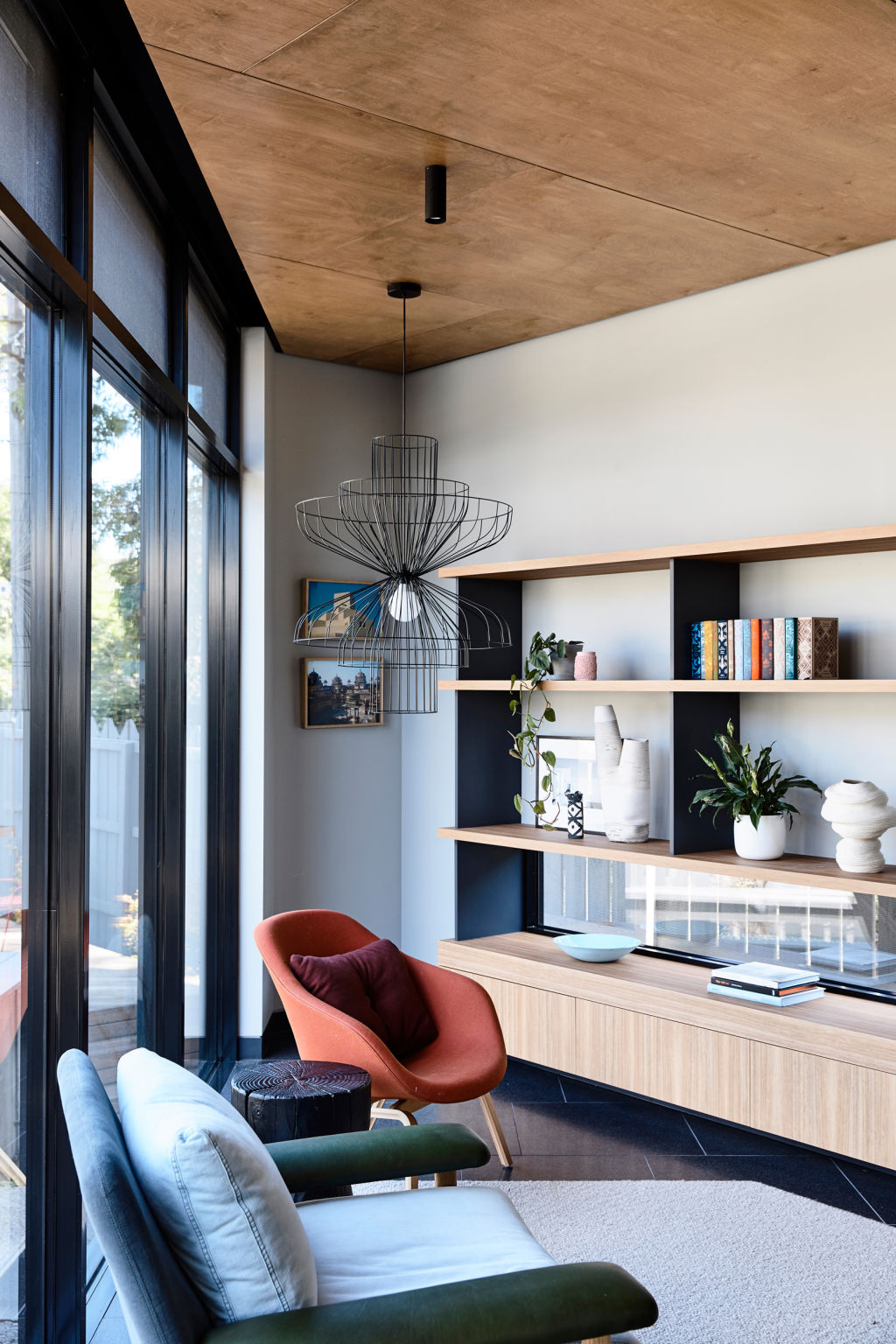
To ensure that the building ‘‘didn’t end up like Frankenstein’’, a rigorous architectural concept was required, says Fleming. For Triangle House, that concept was “keeping it small, with a downstairs open [living area] floorplan, an overhanging woody upper floor, and connection to the outdoors”.
Between what de Spa describes as “the deliberate zoning and spatial overlapping of the family living floor” and the four bedrooms on the upper level is a dark, centrally placed spiral staircase that winds up through a skylit void. While downstairs the angles remain relatively sharp, upstairs they are gently rounded “to make you feel embraced”,
says Fleming.
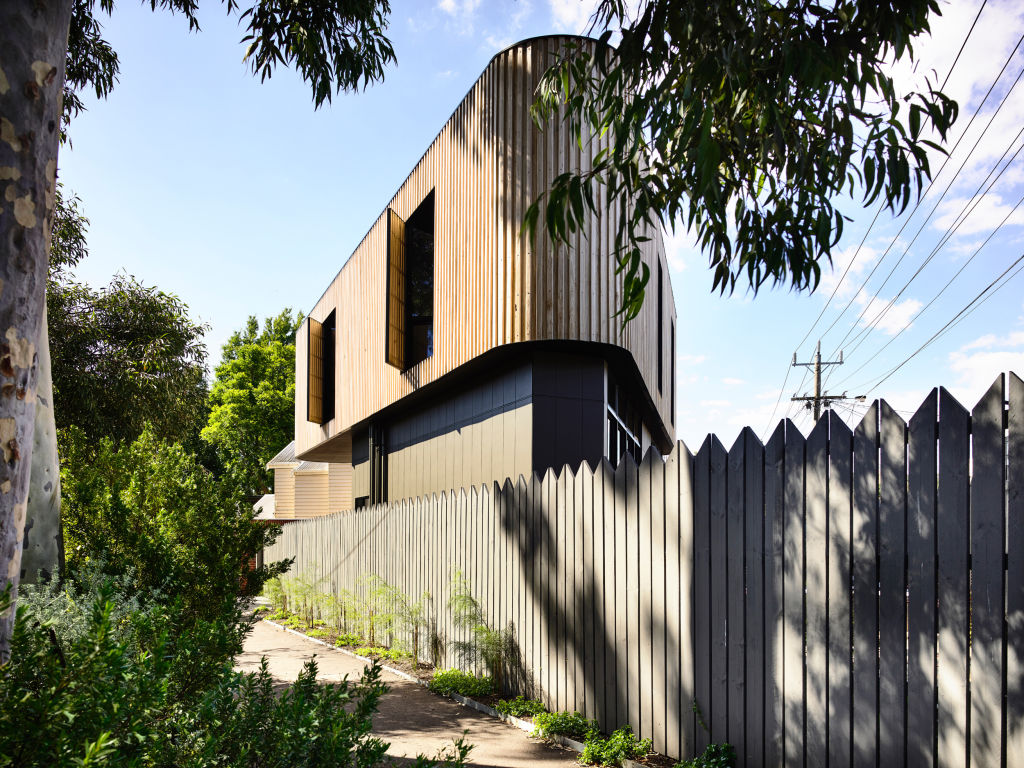
Externally, and inspired by New York’s famous Flatiron building, he believes that “softer, more rounded, is also kinder to the street”.
Inside, says de Spa, “You don’t feel the angles as much as you might think.’’
Could you conceive any more wedging issues that could be thrown at what could have been such a problematic project? We haven’t even mentioned an errant title boundary and the fact that de Spa’s sister added two more children to her brood of three during the build.
Yet, what a sweet and iconic home has been added to a sweet little street in old Toorak. “On a difficult site,’’ says Fleming, “We think we managed to extract the max.’’
“But then,’’ adds his wife, “that is the skill of an architect.”
We recommend
States
Capital Cities
Capital Cities - Rentals
Popular Areas
Allhomes
More
