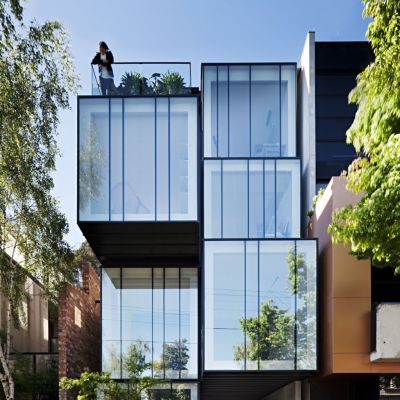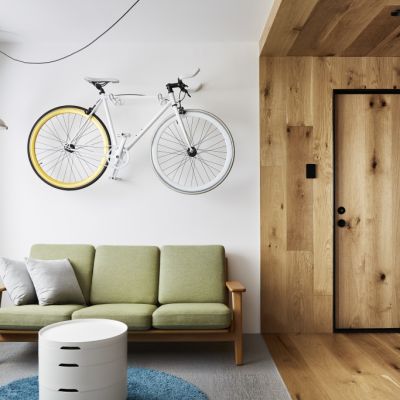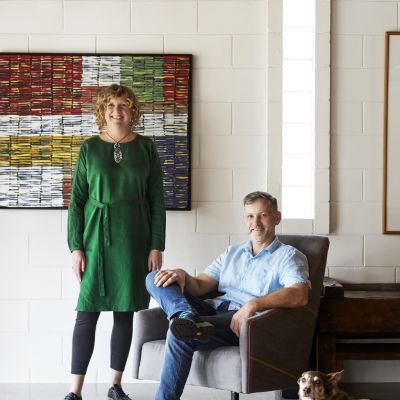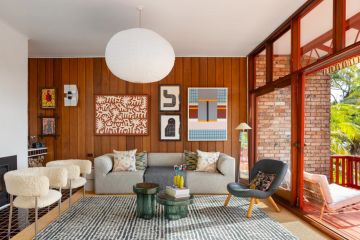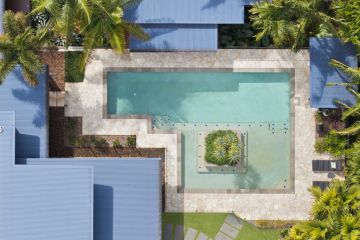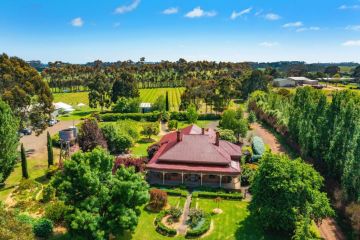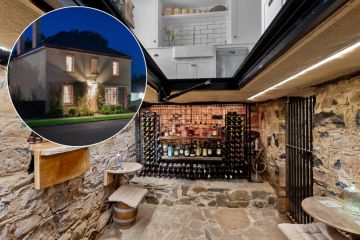The tiny twin residences that deserve a gold stamp for practicality

Modestly scaled in a back street of Pyrmont are identical twin residences that cover a bunch of different agendas, each of them deserving a gold stamp for practicality.
For Brad Swartz, who made his name doing dexterous small space fit-outs (his own apartment is 27 square metres), the gabled pair of one-room dwellings was his first new build.
With its genesis in a heritage terrace house owner’s idea to replace his backyard car parking with lettable accommodation – and having the neighbour next door come on board to do the same – The Lofts tick many boxes.
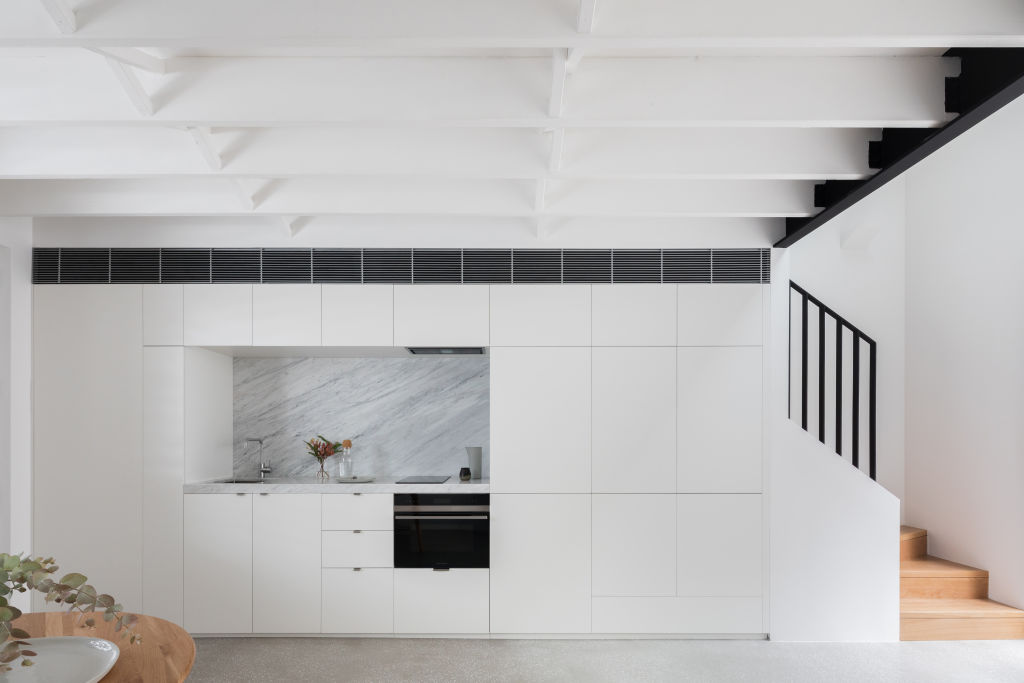
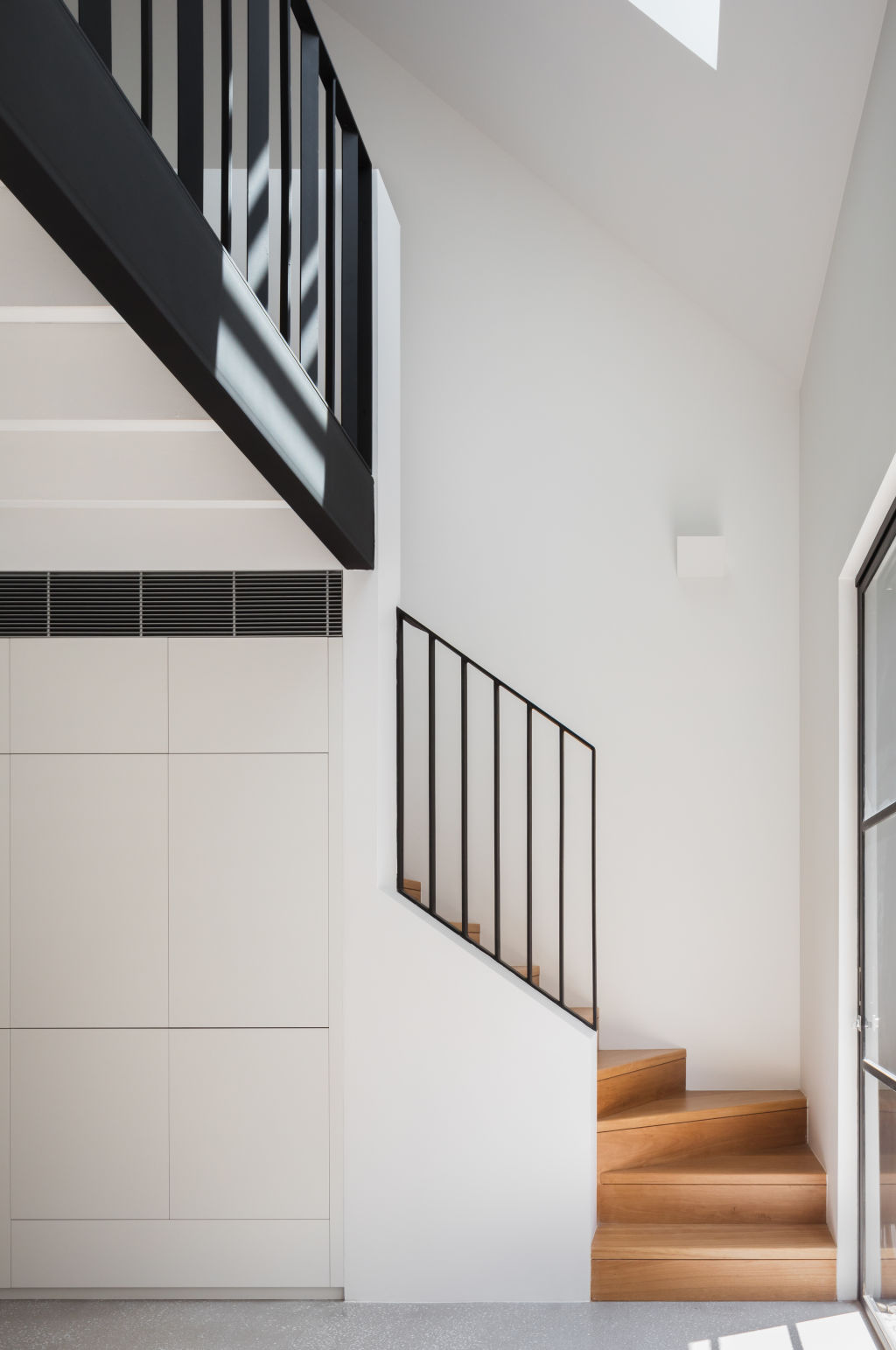
As the architect explains, such a project comes about at this time because businesses such as car sharing and Airbnb-type lodgings “gave the owners a reason to give up their parking and put rentals behind their houses”.
Two clients sharing an architect and construction costs, as well as mirroring floor plans with back-to-back kitchens and bathrooms for the 4.7-metre-wide buildings, “was an exercise in economies of scale that reduced all costs”, says Swartz.
“It also made getting it through council easier.” Well, almost.
A primary presumption to give each cottage higher head space in the mezzanine bedrooms was knocked back in planning. In Swartz’s opinion, this “became a benefit”.
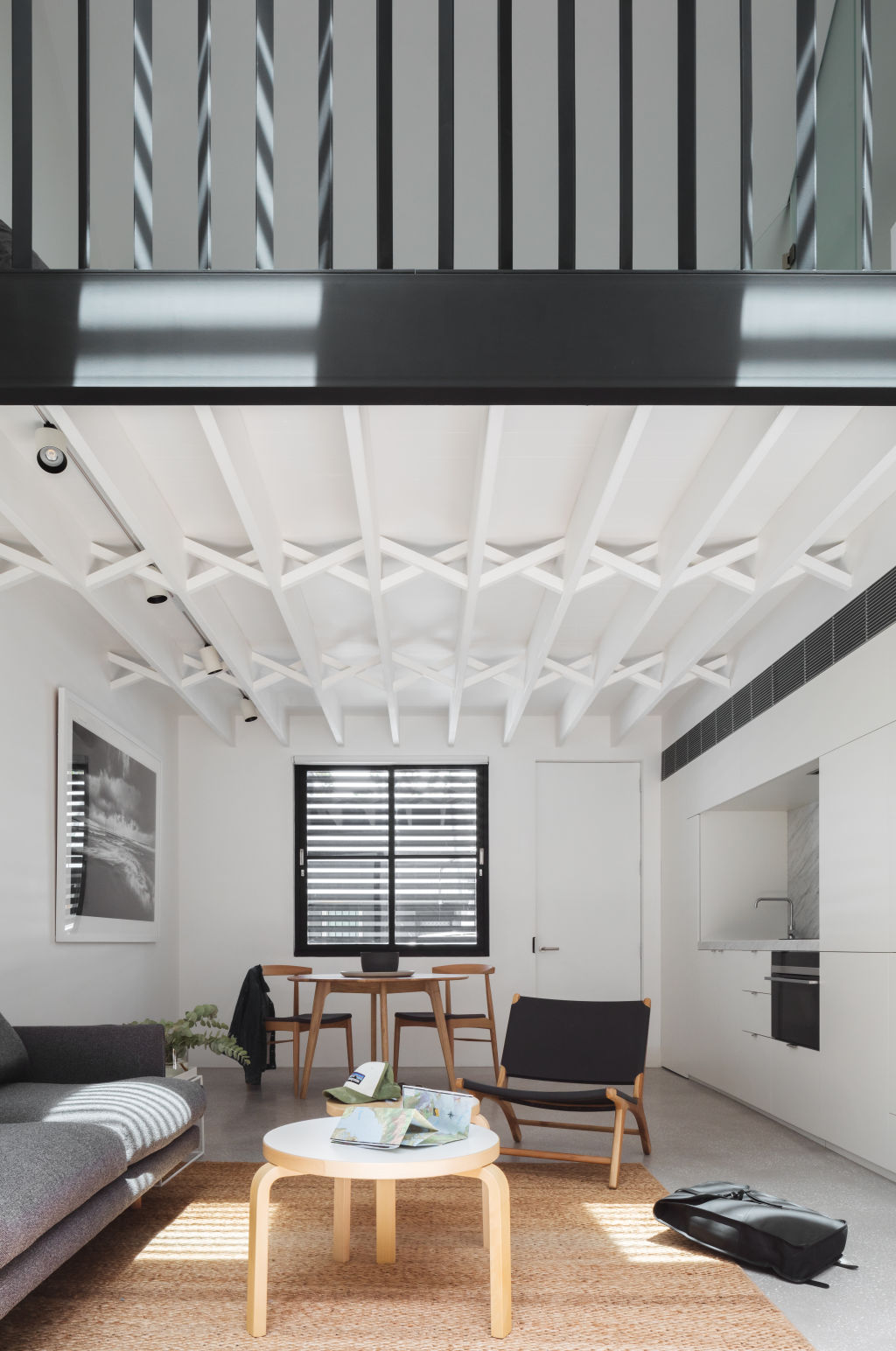
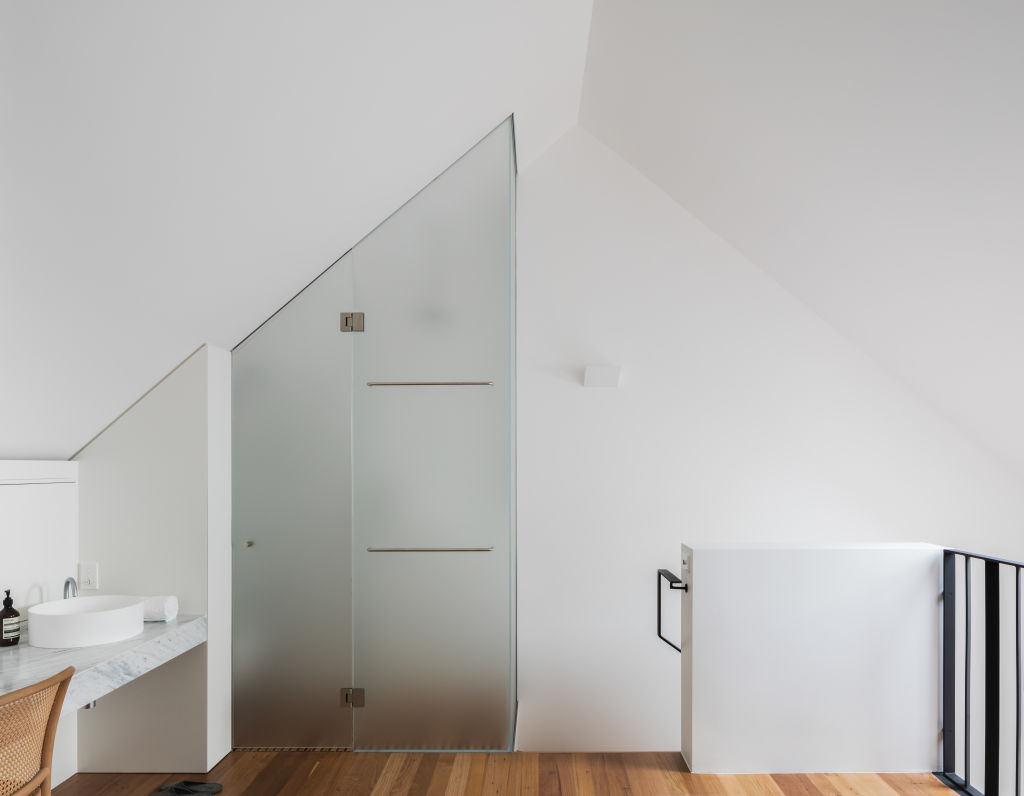
Lowering the gable’s pitch generated the familial form of a cottage pair with colonial-era profiles, or, he thinks, “the look of old stables”. Making the front door and screened window openings to a scale suggesting carriage doors furthers the reference.
Here are income-generating residences with evocations of other eras that sit quietly in the street. “It’s not until you get up close that you realise something special about them,” Swartz says.
Once inside you see the reasons why, even on a small build, a design professional makes all the difference.
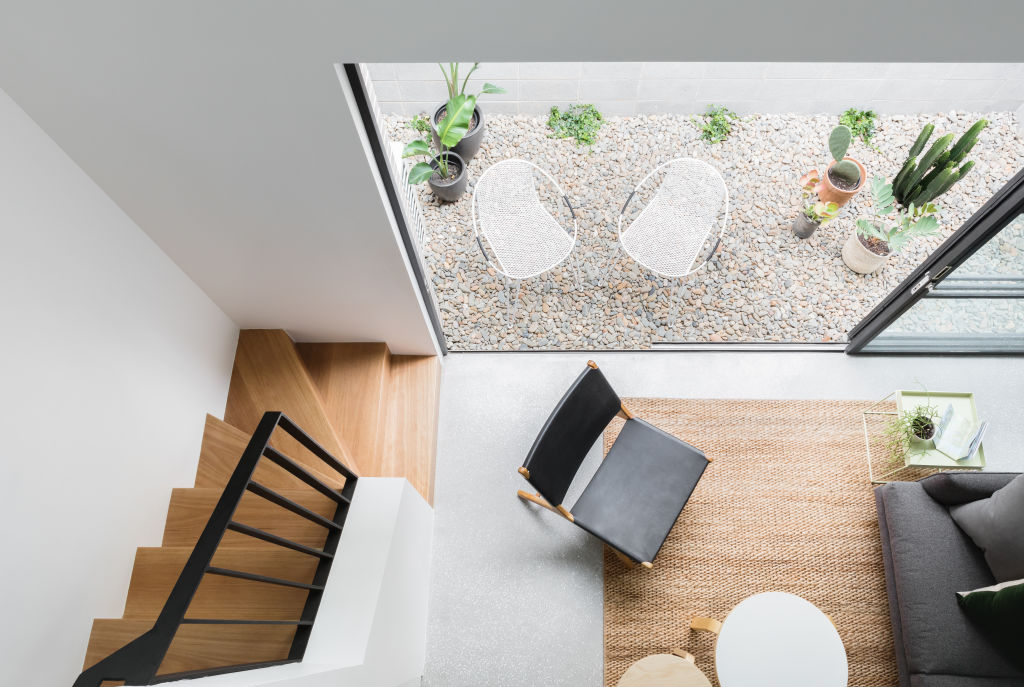
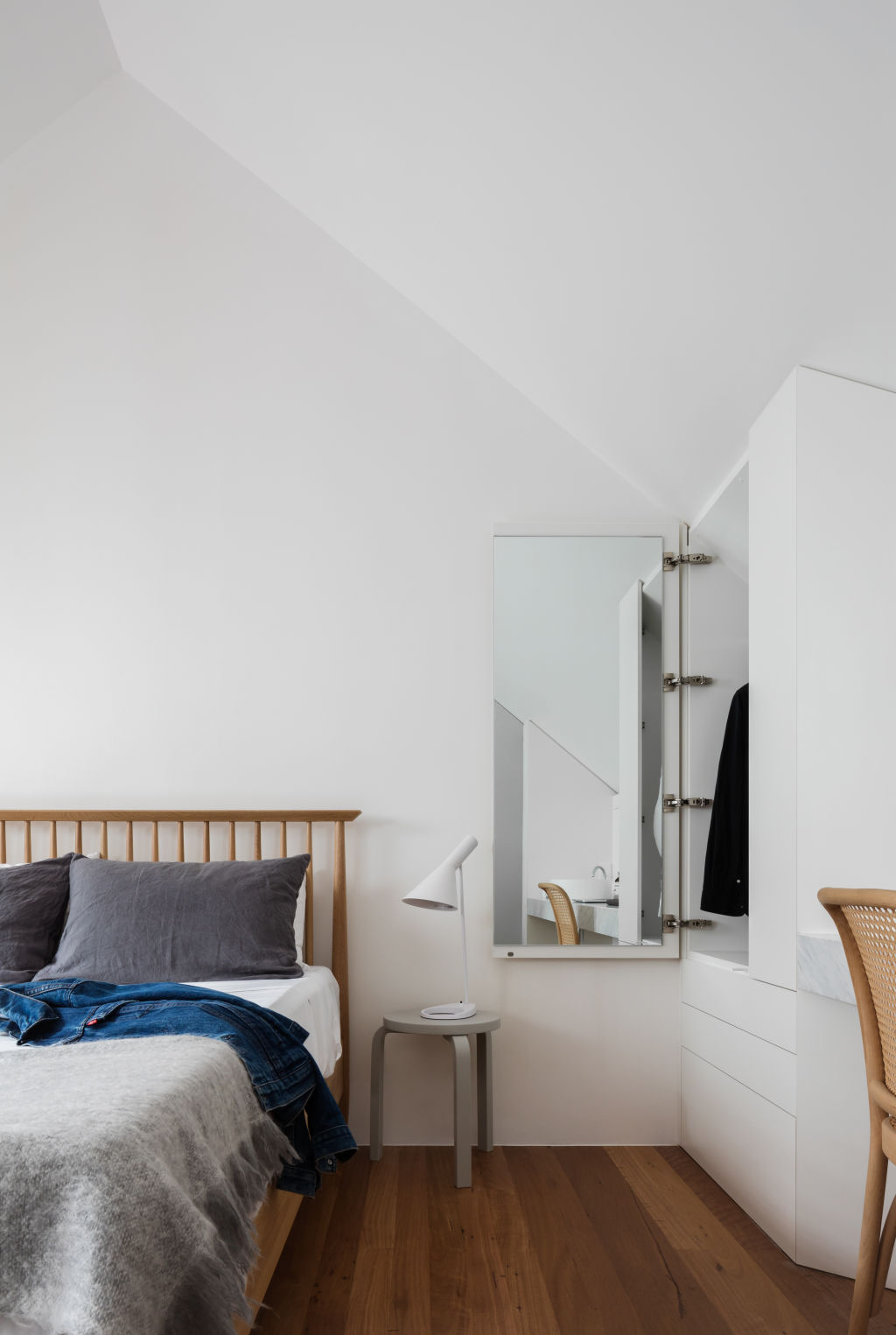
The cross-braced mezzanine floor, like a Victorian-era industrial structure, makes for extra headroom. The below-stair cabinetry that holds storage, kitchen, TV and all manner of useful functioning, like the narrow wooden stair, is about keeping the living area uncluttered, showing off Swartz’s famous skills.
The bench and splashback “are real marble and work almost like an artwork in the wall”. Marble is upstairs in the bench that is an all-in-one desk, dressing table and vanity with basin. The only discrete room is the small toilet and shower stall behind a frosted glass wall. Glass “because it’s 10mm thick where a [plastered] stud wall would be 110mm”.
Every little bit counts in the CBD-edge pair that is repaying the “not too cheap, not too expensive spend” and that Swartz hopes add up “to calm little oases in a crazy busy part of Sydney”.
We recommend
We thought you might like
States
Capital Cities
Capital Cities - Rentals
Popular Areas
Allhomes
More
