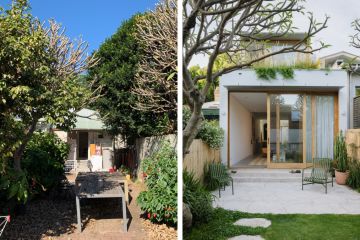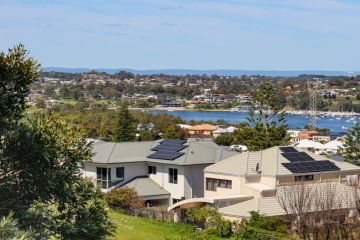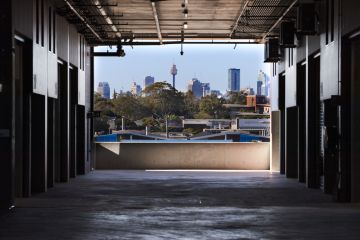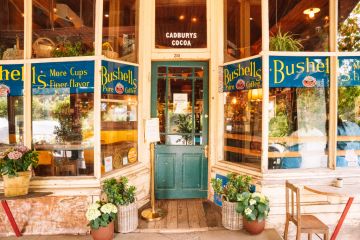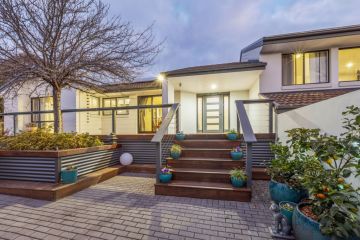Toodyay Shack: The 'rude' holiday home that comes with its own jetty
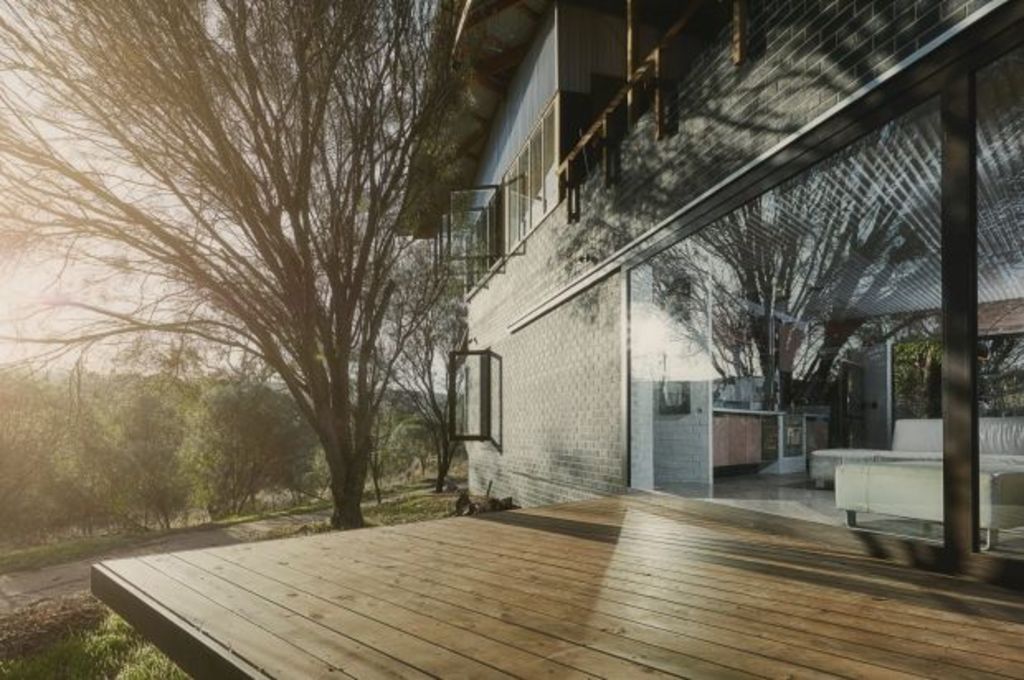
As creatively interwoven as is his multi-disciplinary – and indeed multi-state – architectural practice, Paul Wakelam’s so-called riverside “shack” at Toodyay, about 85 kilometres inland from Perth, reflects diverse and intriguing strands of influence.
The sculptor, landscape and graphic designer, teacher, admirer of Japanese architecture – and of the land and climatically responsive school of modern Australian design that accedes primacy to the power of place – Wakelam has pulled all of that and more into an original building that was going to be a permanent base.
However, since he and his partner relocated to Launceston for her job, it has become more of a holiday house.
“I only ever lived in it for three months,” Wakelam says. To continue his West Australian work, “which has tackled a lot of rural projects in the past five years”, he returns about twice a year. For the rest of the year, it is a holiday rental in the historic township on the Avon River.
“Snuggled into the site” above the 100-year flood plain terrace, one of the many witticisms of Toodyay Shack, which he built with friends, students and local tradies “for $350,000 plus GST – plus mine and my students’ sweat equity”, is that on one side of the building is a jetty.
At its most pragmatic level, the building the architect calls “modest” (but reads as much bigger because it lacks internal doors and has walls that often don’t reach the roof) is made of brick, concrete, translucent polycarbonate panelling, timber and Zincalume roofing – “a bit of agricultural detailing”.
“It’s a bit rude,” Wakelam says, meaning raw. “It’s not unnecessarily clad. Everything is expressed and because all of the spaces are interconnecting and interlocking [internal to external, lower floor to upper, and then to the tower], it means that private and public spaces are not defined and that you’re always playing with thresholds that challenge the body and opticals of scale that challenge the eye.
“The idea of the bigness of the house is constantly being challenged and lost.”
- Related: Inside the reno inspired by a floral blouse
- Related: Why are this hamlet’s prices sky high?
- Related: Designer Fiona Austin finds her forever house
Where do you sleep? In nooks and on wide in-built shelves in “rooms”. Where do you shower and do the laundry? In spaces that interlink over partition walls or through louvred openings.
How do you keep warm? There’s an old Metters stove in the kitchen and a combustion woodfire near the bathing area. Heat can rise through holes cut between floors. “It’s not lacking in mod cons,” the architect says.
The idea behind calling it a “shack” is that Wakelam wanted it to lend itself to whatever the people arriving there wanted it to be. “There is a lot of freedom in a shack and in what it can be for you,” he says.
We recommend
States
Capital Cities
Capital Cities - Rentals
Popular Areas
Allhomes
More
