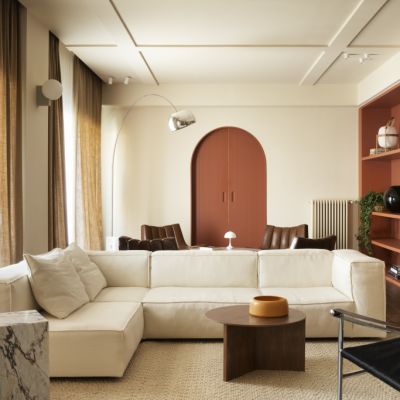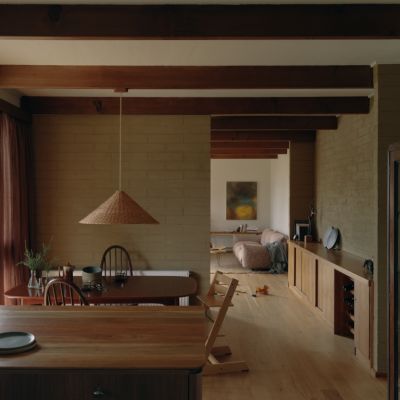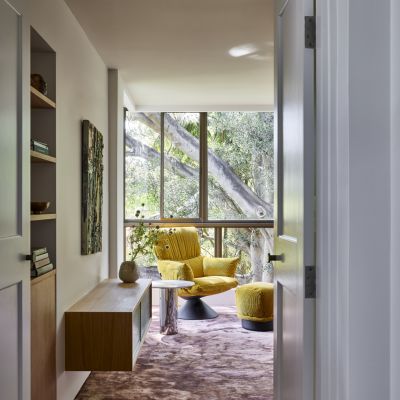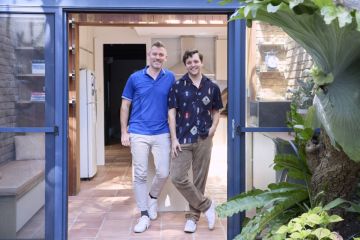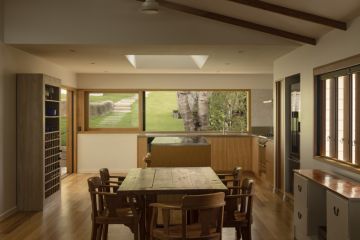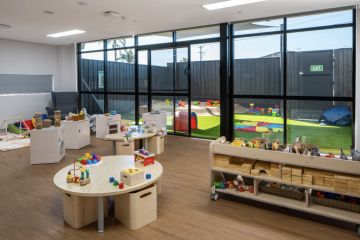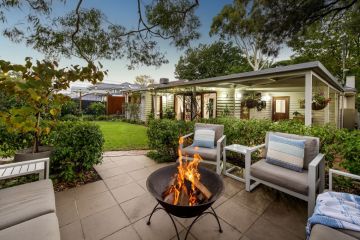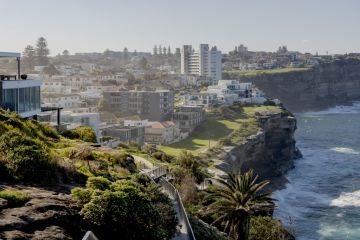Inside a one-of-a-kind Spanish-inspired terrace in Sydney's Chippendale
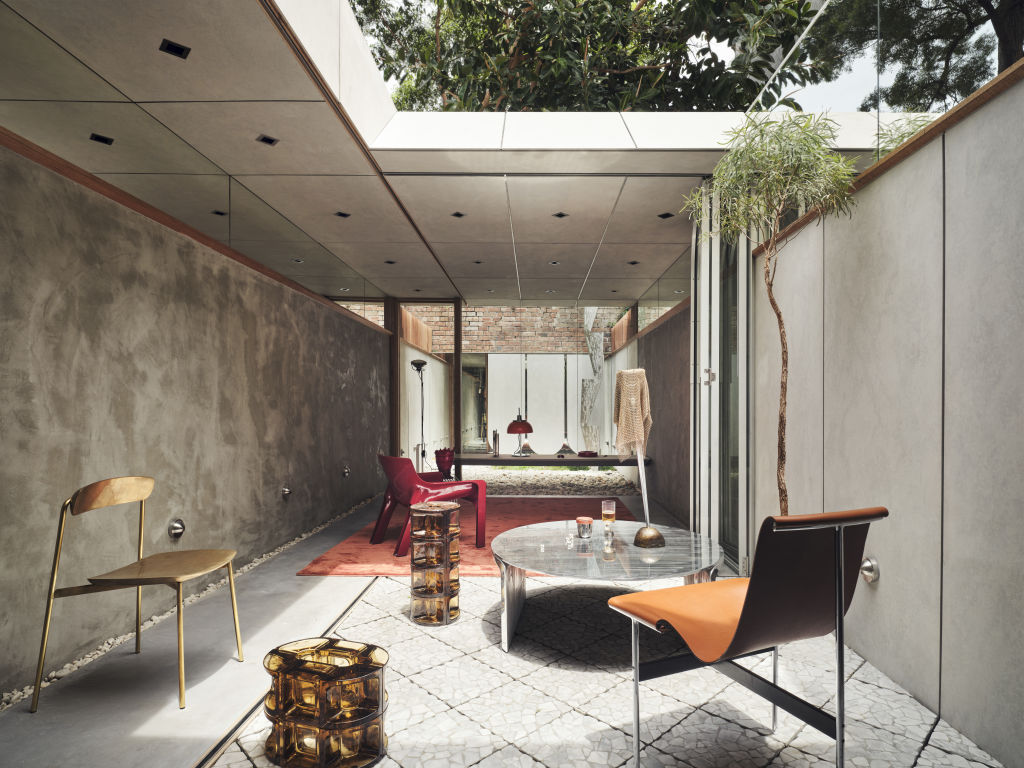
When it comes to compact Victorian terrace renovations in this town, it’s a rare gem to find a project that breaks the mould and offers a fresh perspective.
In a landscape where property resale values often dictate the design, this project stands out, refusing to conform to the norm and delivering a unique, one-of-a-kind outcome.
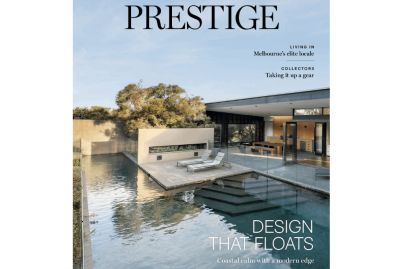

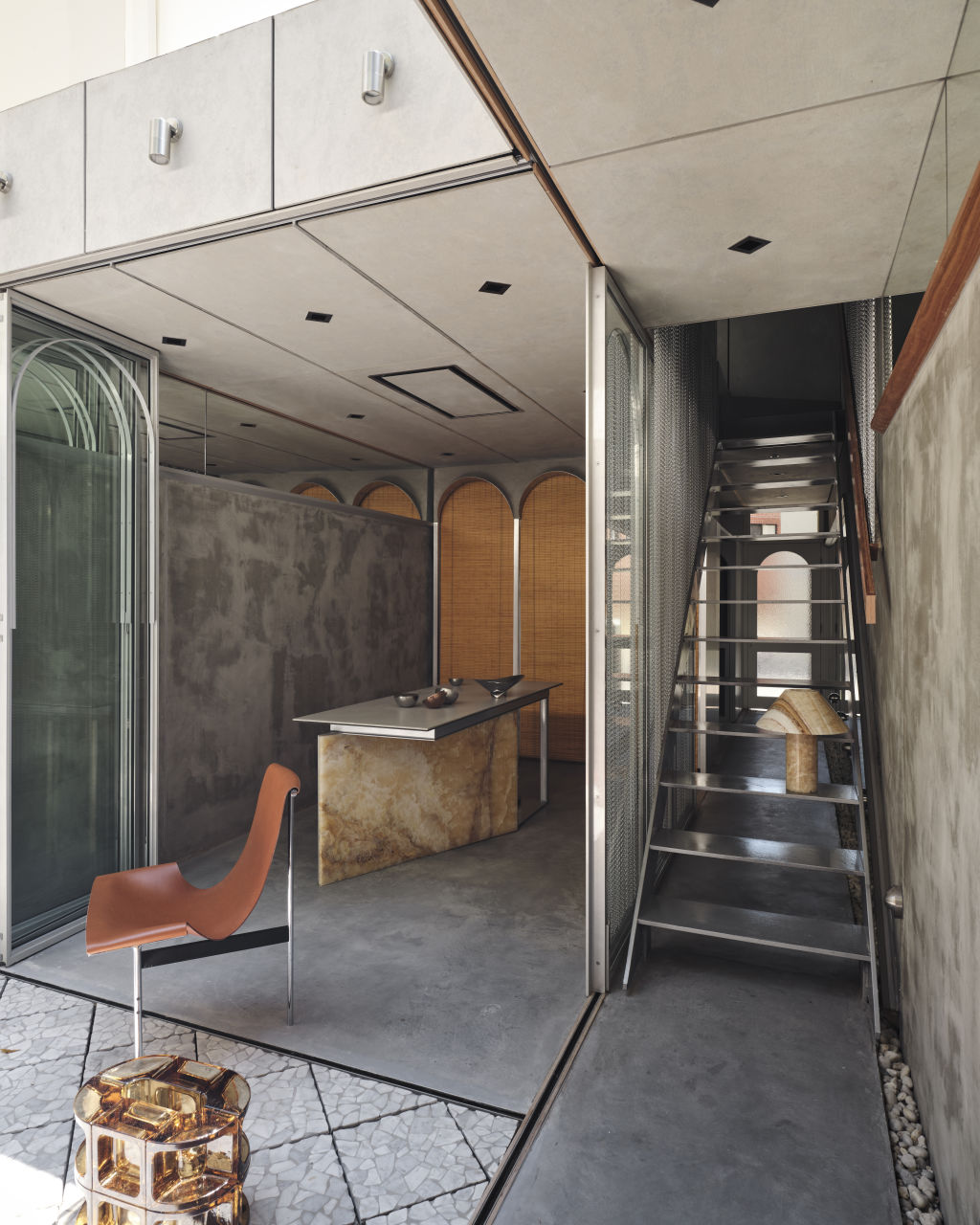
An utterly unexpected and delightful interpretation of urban living, Terrace House Mirage captures the essence of constrained spaces with a finesse that borders on the miraculous. Victor Alcami of Alcami Architecture describes it best: “This home is a mirage in the desert of the Victorian terraces that define our perception of the history of Chippendale.”
Behind an unassuming front door, the interior unfolds as a captivating narrative from the point of entry down its entire length. Drawing from the client’s Spanish heritage and his deep love of orange, the design response is an inventive ode to Spanish tradition with bold moments of colour applied with confidence and aptitude, particularly in the bathroom.
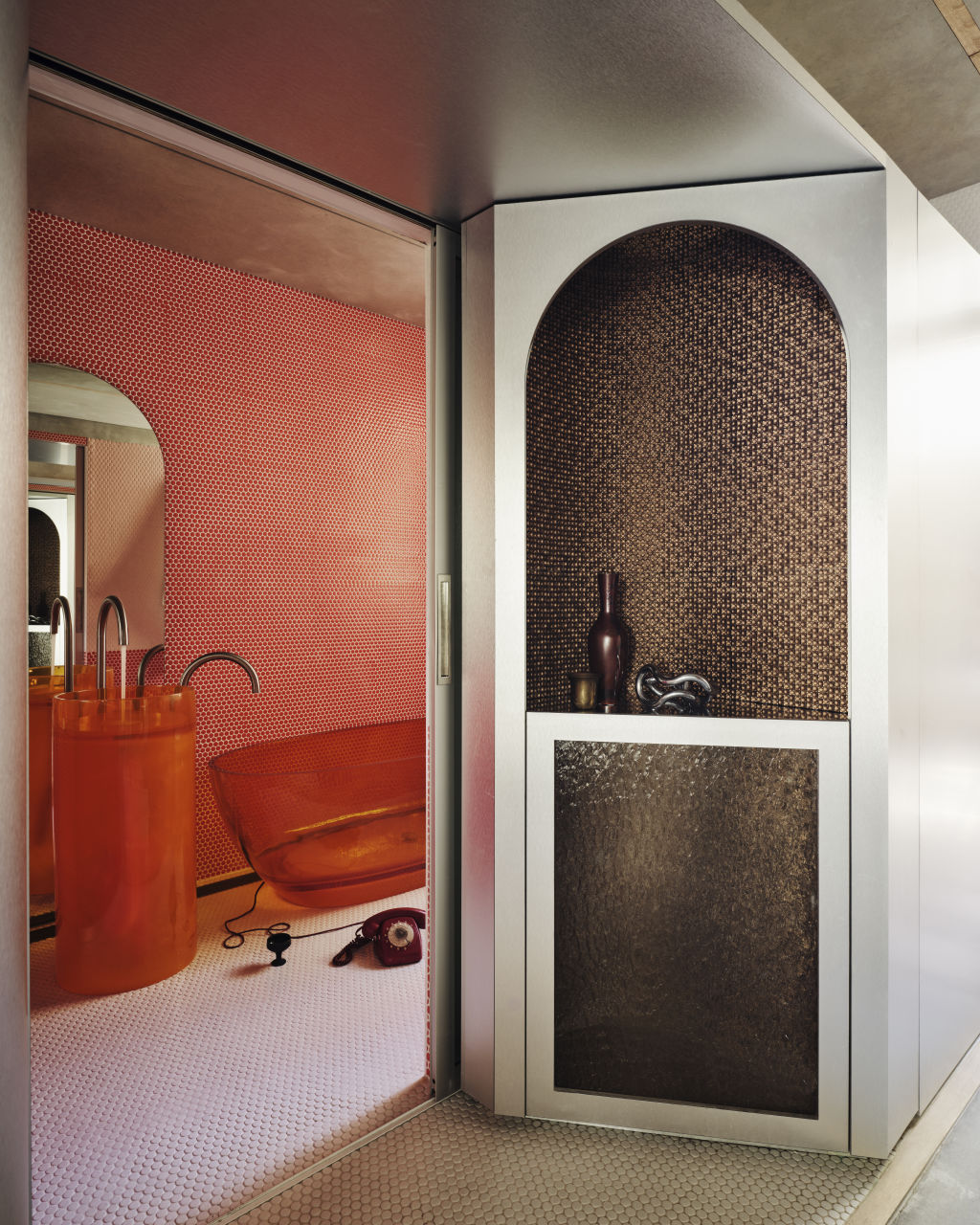
A bonkers design dialogue enriches the interior by blending modernism, Japanese architecture, ’70s and ’80s Spanish and Italian design, neo-classical layering, and elements of expressionism from the Weimar Republic. There’s a lot going on, but it all just works.
The expanse of raw materials holds the spaces together, evoking a sense of brutalism while simultaneously rejecting materiality, reinforcing the mirage-like effect.
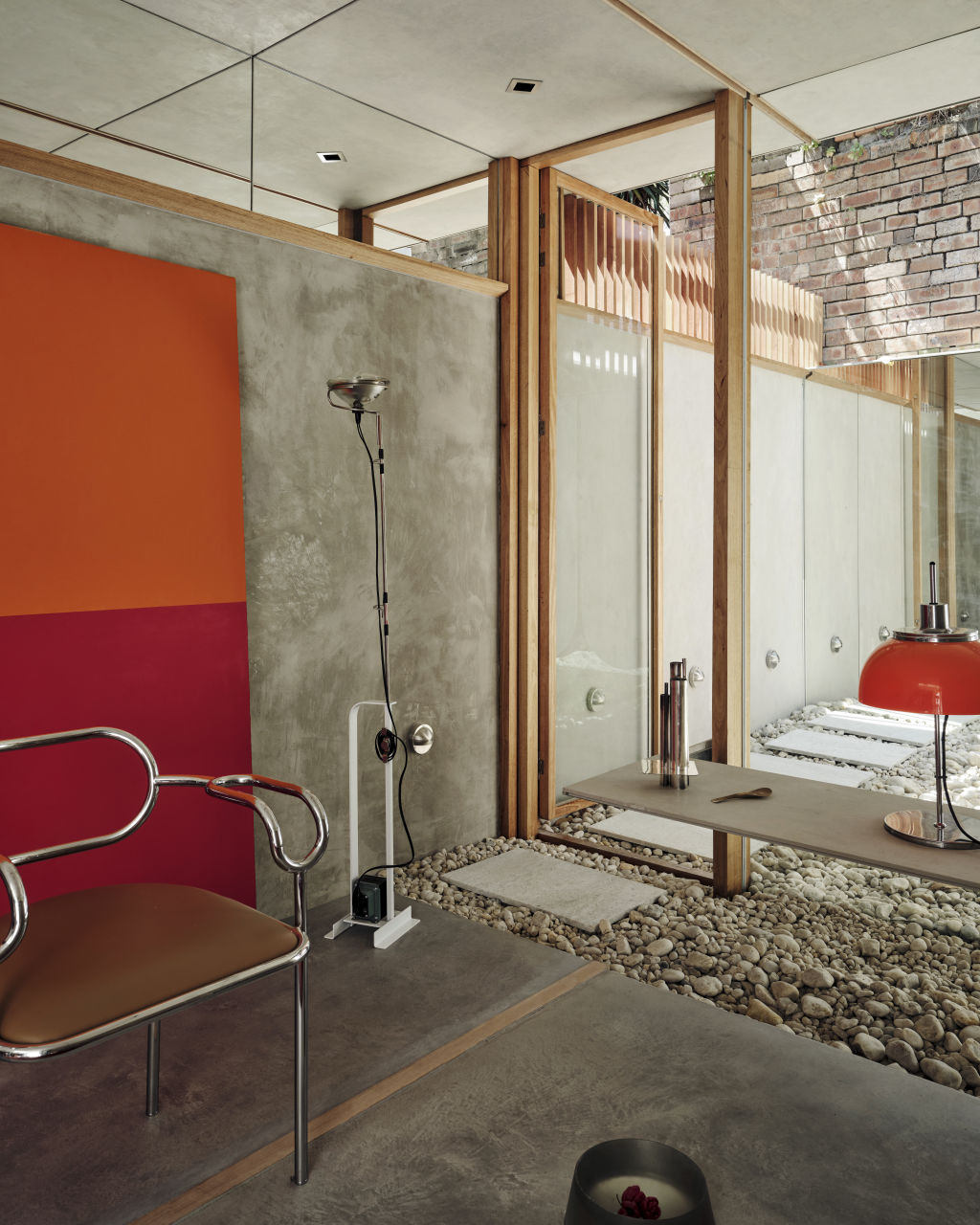
The compact 60-square-metre terrace has been reimagined with elements it previously lacked, such as an outdoor garden and a sense of openness. The ground floor is conceived as an outdoor space with a new courtyard featuring a sliding panel parallel to the stairs for a fully open area.
Visual continuity is maintained through elements like frameless full-height glass and floating benches inspired by Donovan Hill’s D House.
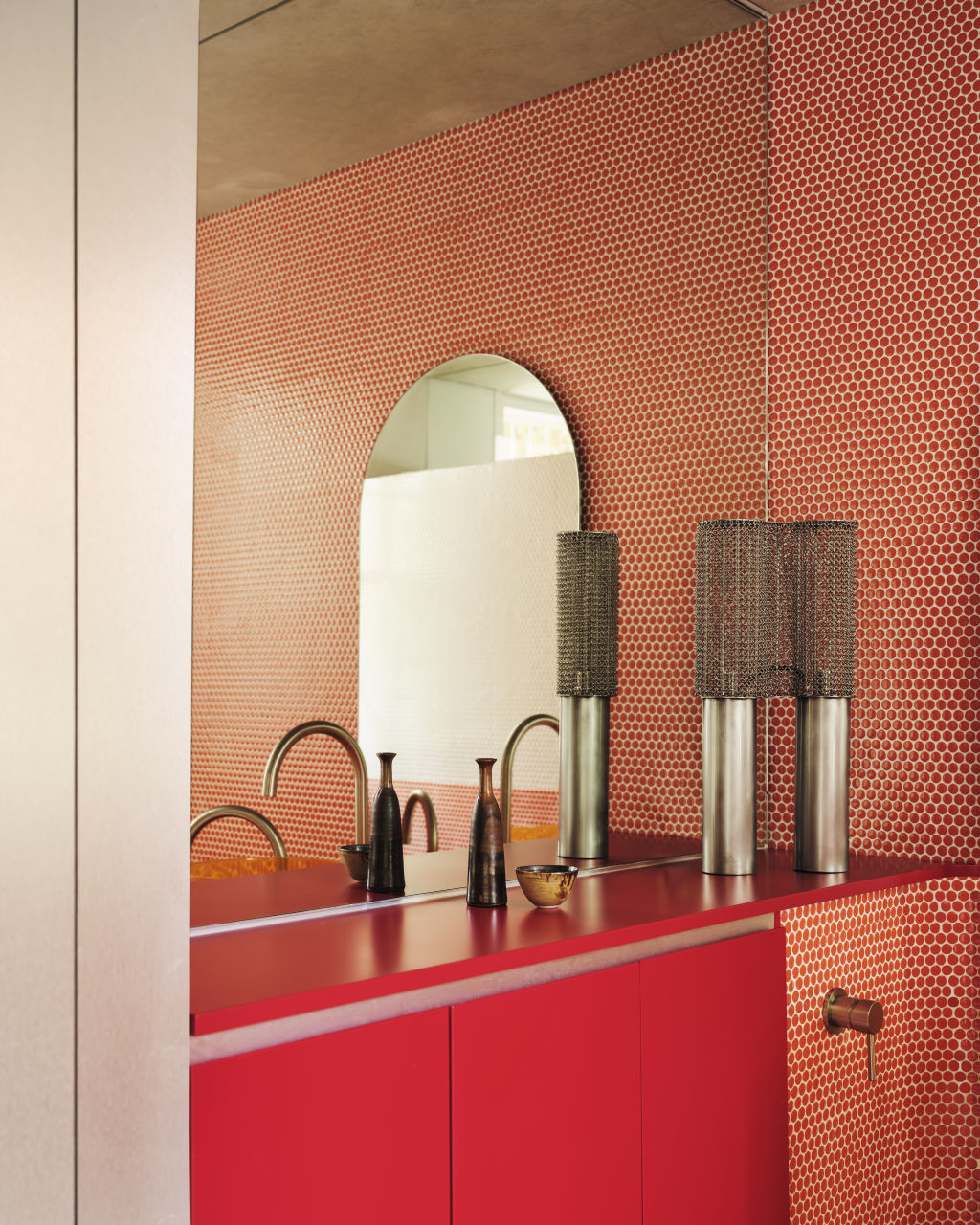
A masterstroke of spatial choreography is the insertion of mirrored walls that dissolve and expand the perception of spatial boundaries, a nod to the American Bar by Adolf Loos. “It’s an invitation to reflect on what space is and what its limits are, if there are any,” explains Alcami.
At its core, this project celebrates the fluidity of indoor/outdoor living, a theme woven intricately into every detail. From the introduction of an interior courtyard to the insertion of the kitchen ‘desk’ (a cooktop that transforms into an outdoor dining table commonly found in Spain), each element blurs the boundaries between inside and out, inviting the sky, the landscape, and natural elements into the fabric of the design.
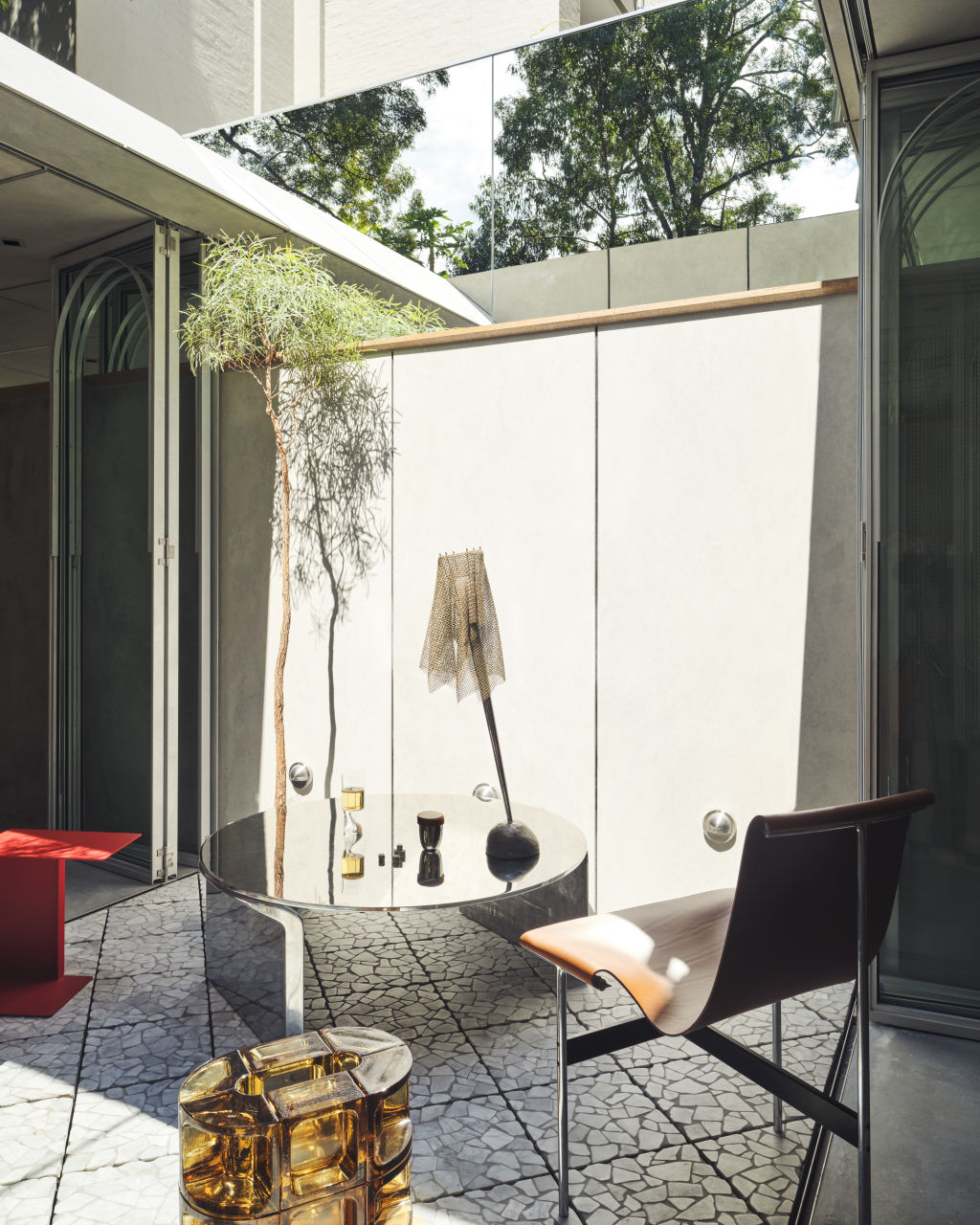
Conceptually, Terrace House Mirage highlights the beauty and mystery of transitional spaces and serves as a cultural and architectural statement that seeks to introduce an element of fantasy into everyday life — an aspirational escape from reality.
Beyond the abundance of joy it delivers, perhaps this project’s biggest success is how the design integrates the Australian outdoor lifestyle within a tight Victorian terrace typology, making it a significant and replicable model for future renovations across Australia. Massive respect.
We recommend
We thought you might like
States
Capital Cities
Capital Cities - Rentals
Popular Areas
Allhomes
More
