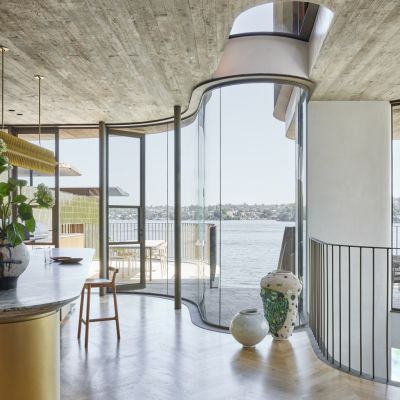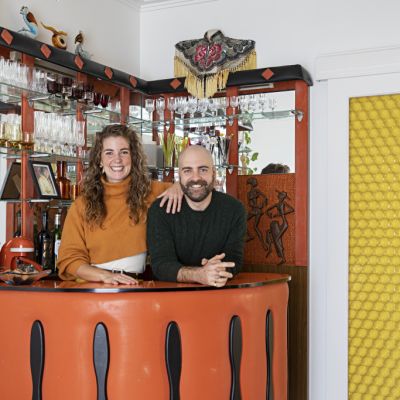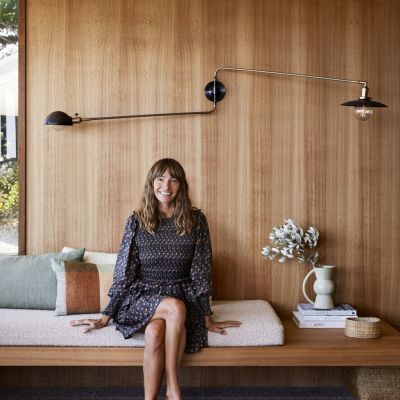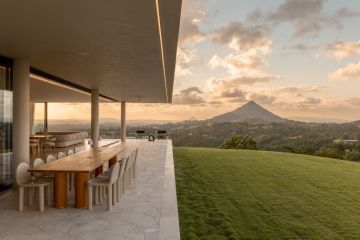Inside a restored 1860s Mornington Peninsula homestead with a modern addition
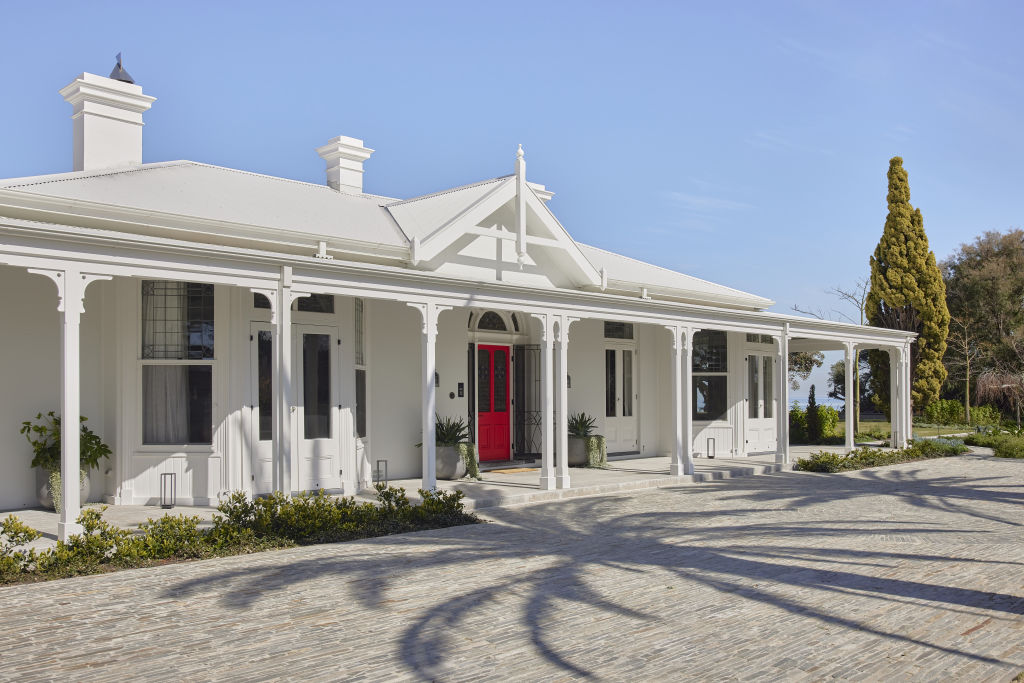
When interior designer Miriam Fanning of Mim Design stepped into Dawn House, an 1860 homestead on the Mornington Peninsula, it was love at first sight.
“The home had seen better days, but we could picture how its owners had lived there at the turn of the century,” she says. “We could sense their presence in its spaces.”
Fanning and fellow designer Lisa Ransom were responsible for the interior design, furnishings, and styling of the original home and new two-storey contemporary wing by Neil Architecture.
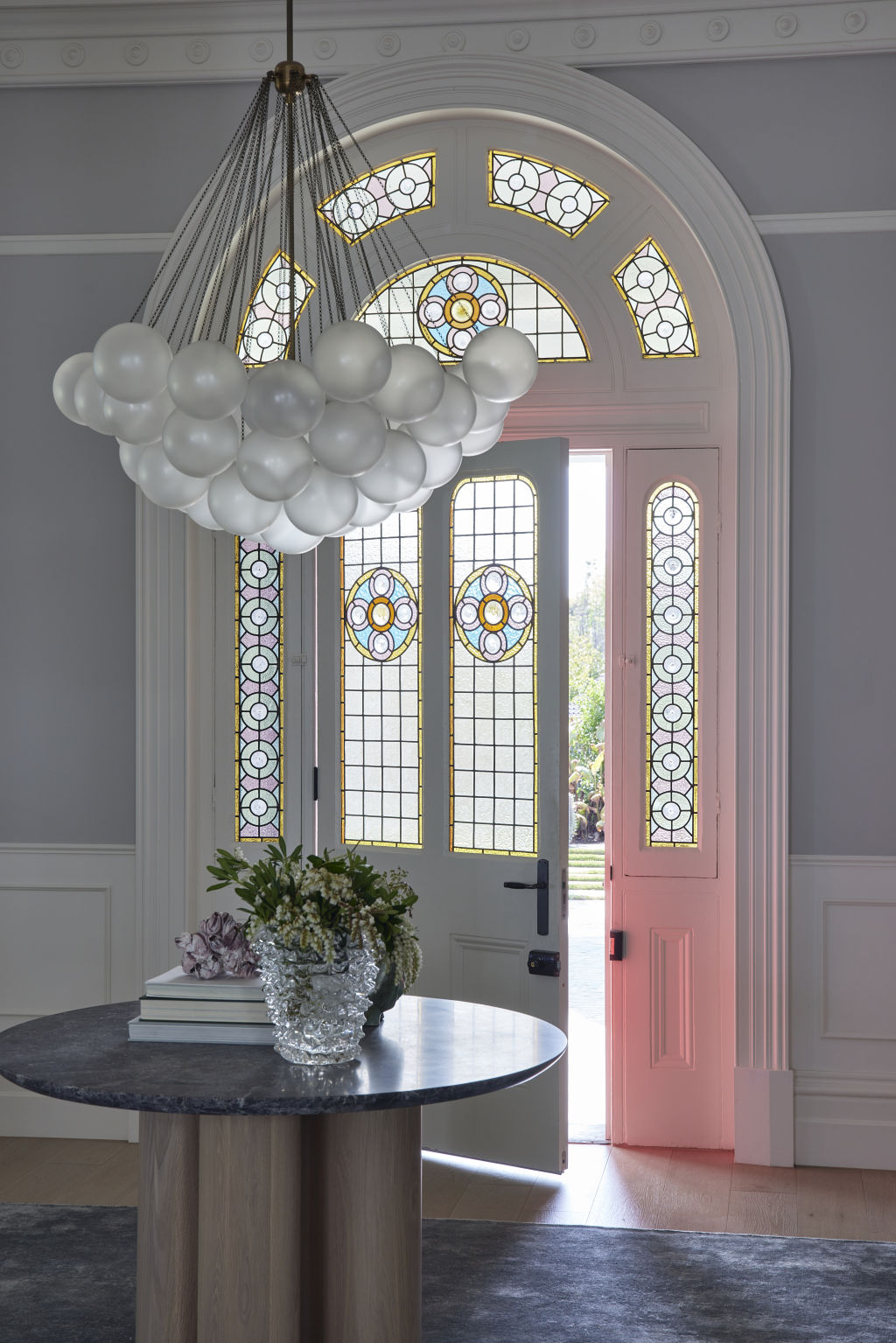
Top of their list was restoring the home’s heritage features, including vaulted ceilings, intricate cornices, decorative window frames, and leadlight windows.
The original stained glass front door, located in another part of the house, was also repaired, painted heritage red on its exterior and reinstated in the foyer. When ajar, it casts a soft pink glow across the space where an ethereal Cloud pendant light from Apparatus Studio takes centre stage.
Cool greys and inky hues, a nod to the home’s coastal location, dance throughout the home with crisp white accentuating architectural detailing.
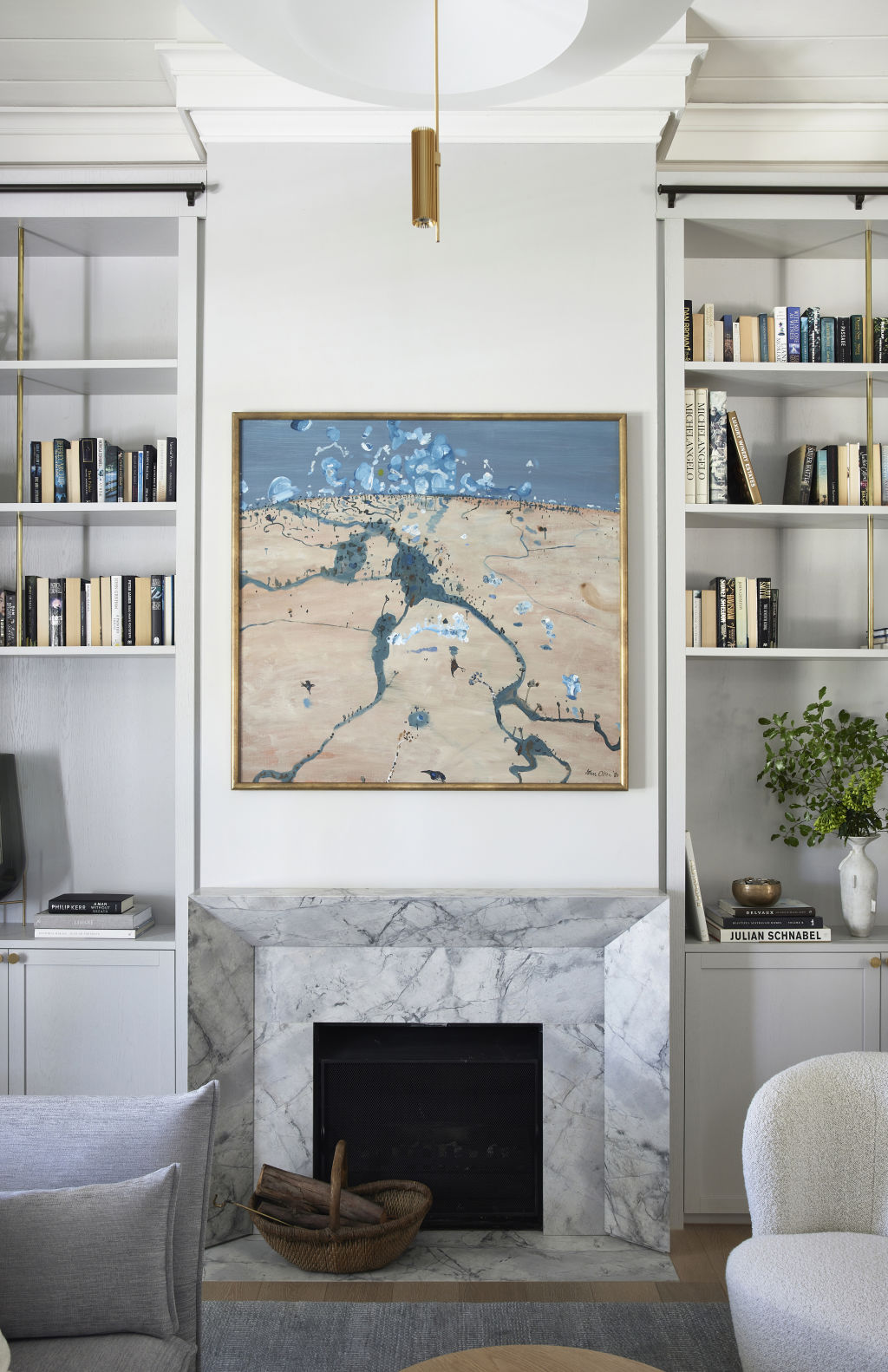
In the library, Fanning beautified the original fireplace with opulent marble and imbued the vast space with cosiness through glamorous linen curtains and walls of books accessed by a sliding ladder. Floor lamps and uplighting combine for a gentle, ambient glow that Fanning says looks especially gorgeous by night.
Contemporary furnishings, such as a Vitra Mariposa sofa and Gubi shearling swivel armchairs, sit effortlessly alongside traditional pieces, perfectly fusing modern and classic aesthetics.
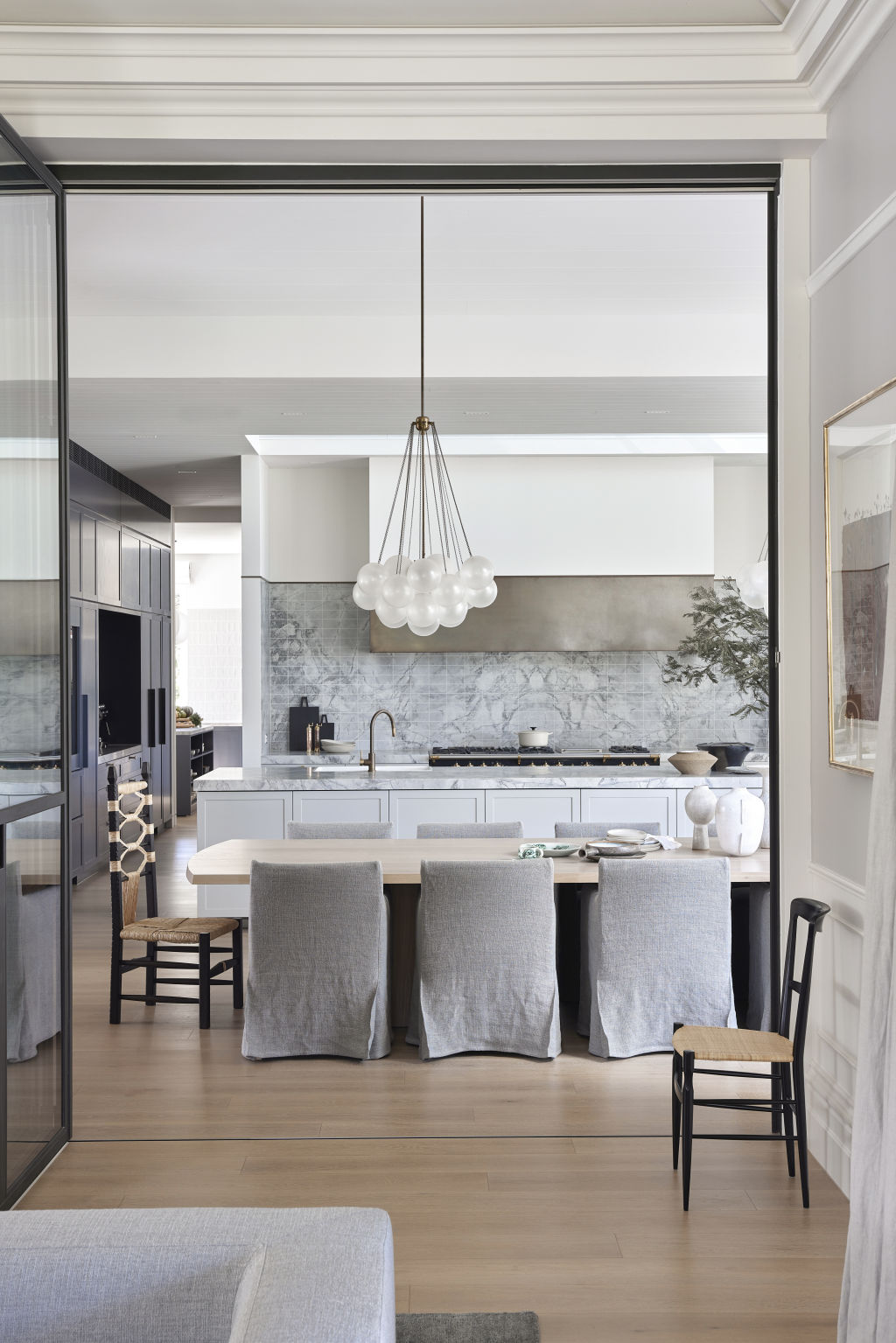
The kitchen, previously two separate rooms, was transformed into a spacious combined living and dining area. The kitchen’s backdrop, a sweep of marble with dramatic wave-like veins, features intricately patterned lines that mimic classic subway tiles. A large tile-lined and marble walk-in butler’s pantry pays homage to the home’s original larder.
“We love the nuances of the new elements that nod to the old,” says Fanning, who selected a traditional free-standing oven and designed a bank of pale grey bespoke joinery that riffs on the traditional Shaker profile.
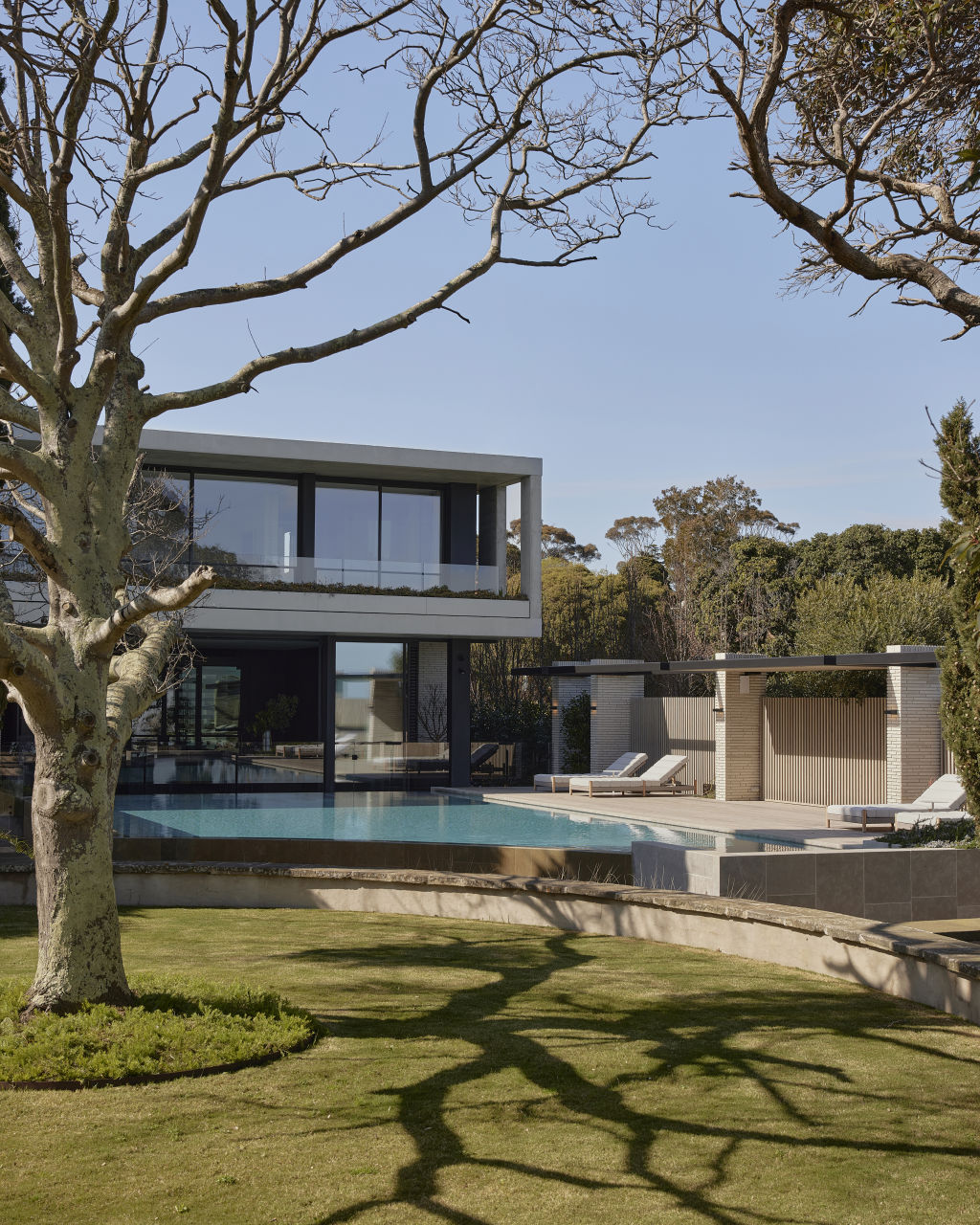
Twin Cloud pendant lights punctuate the adjacent dining space, which features a timber table, statement seating and custom chairs swathed in soft grey fabric.
Pale brickwork subtly weaves together the old home and the new, and while the two are vastly different, their transition is almost imperceptible. “We wanted to create a beautiful flow between the eras without a distinct line to cross,” she says.
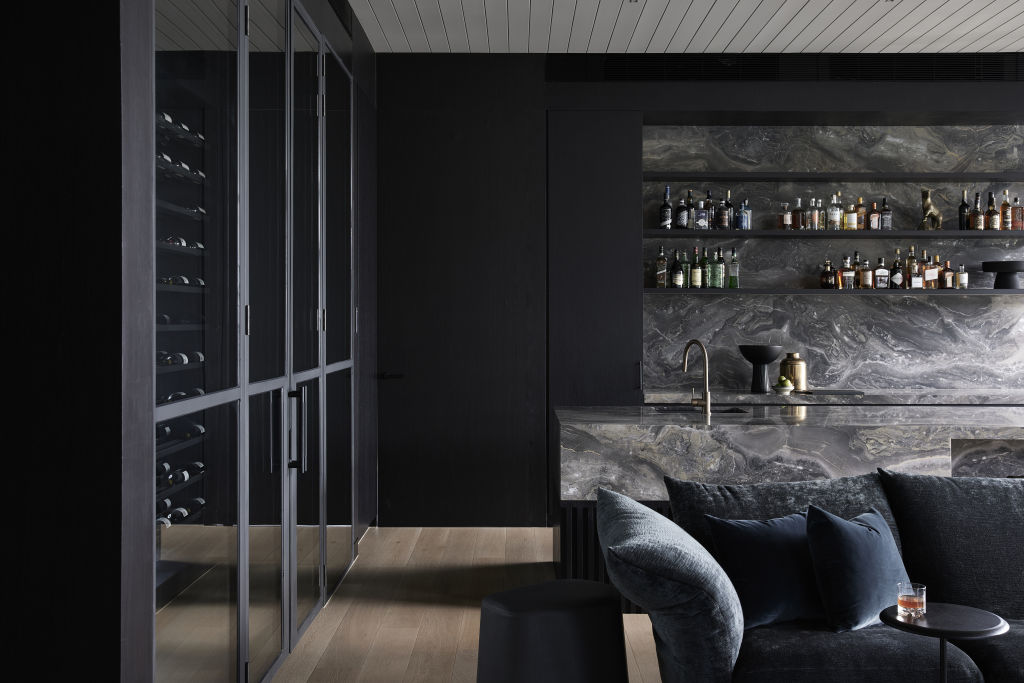
The new wing features a three-storey-high brick wall and a double-height al fresco area for cooking and entertaining. In the concrete ceiling above is a stunning three-metre-wide oculus to the sky equipped with a retractable roof.
The space is warmed by a double-sided fireplace, shared with the adjacent “winter room”. The cosy, moody space with a wine wall, bar and lounge is enclosed by large glass doors that open to the outdoor swimming pool. When the sun hits the water, it reflects a ripple effect across the room’s ceilings.
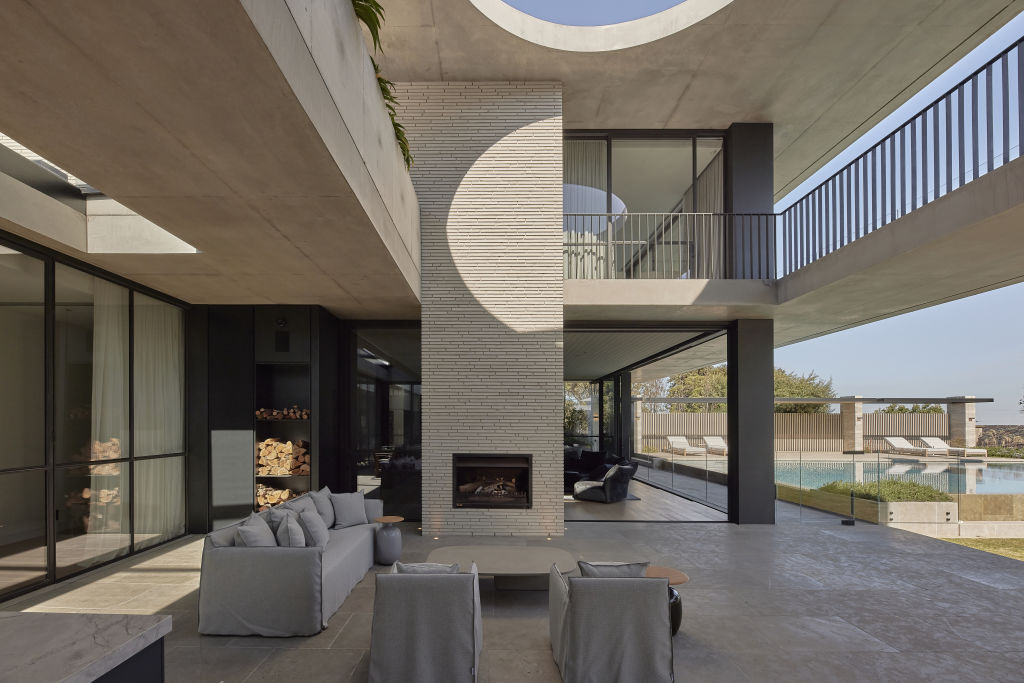
The main-bedroom suite is accessed via a sculptural black steel staircase that spirals up from the basement level. The tranquil main bedroom sits among the treetops, accompanied by a dressing room and marble-hewn en suite accessorised with weathered brass tapware.
A covered walkway takes the owners to a separate gymnasium on the same level.
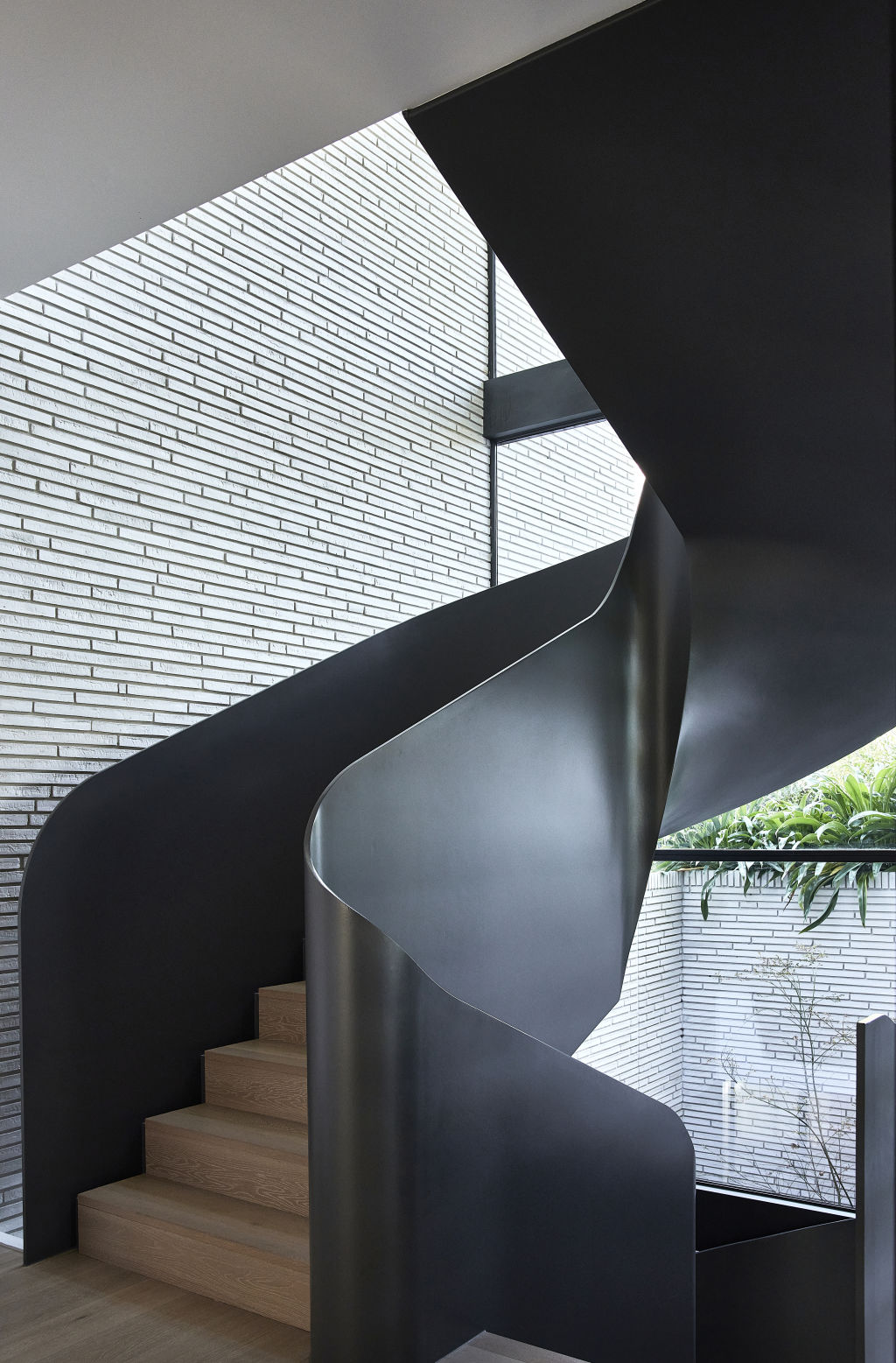
“Honouring these old homes is like time travelling,” Fanning muses.
“It’s important to respect their historical significance while creating modern additions with true longevity. We’re not just restoring and renovating a beautiful old home but creating new history for future generations.”
We recommend
We thought you might like
States
Capital Cities
Capital Cities - Rentals
Popular Areas
Allhomes
More
