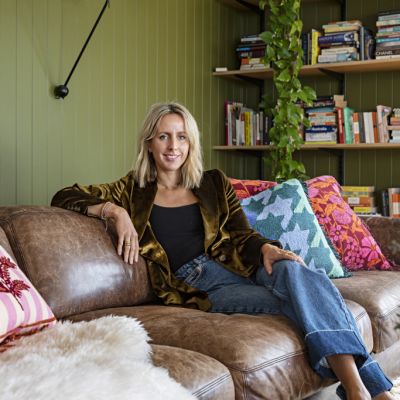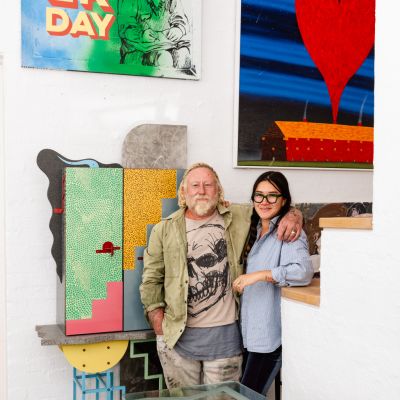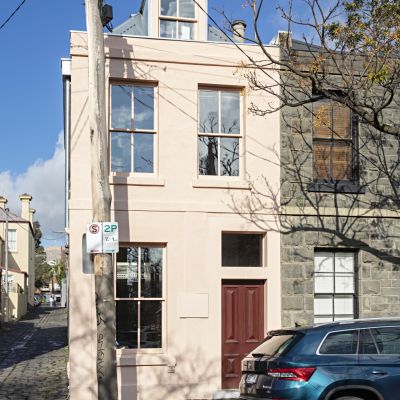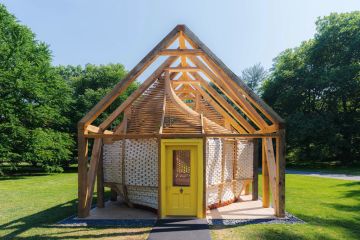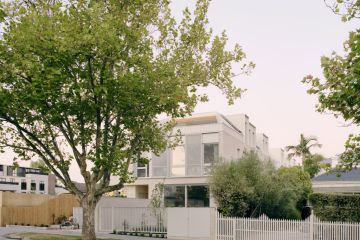Inside a young family's thoughtfully-renovated 1990s cabin in Thredbo
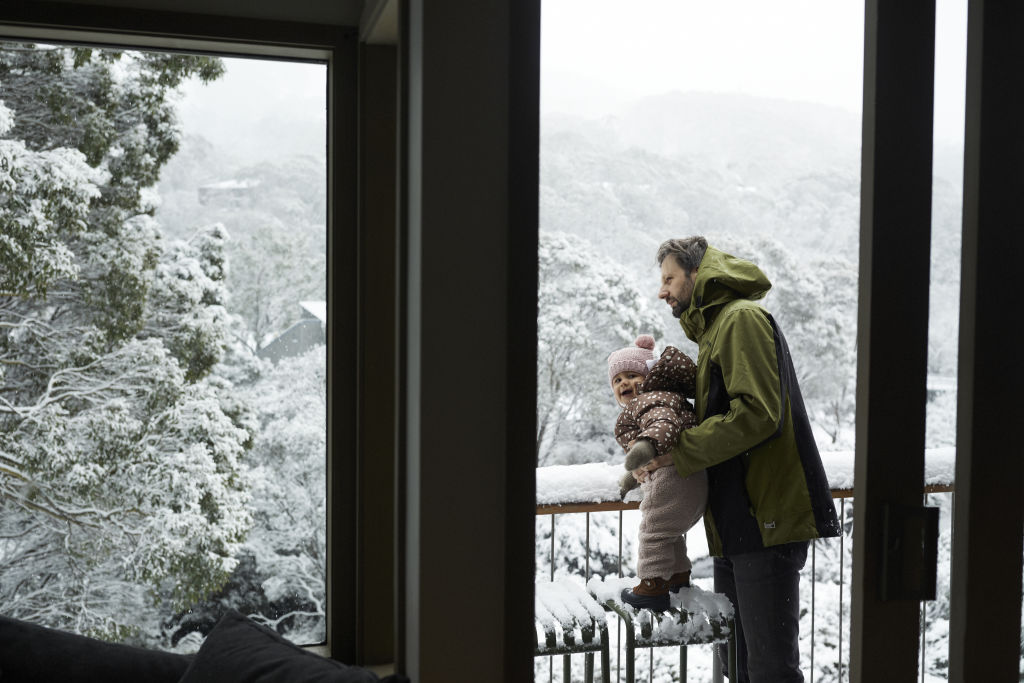
Cedar Cabin is perched on the river, right in the heart of town, and offers enviable vistas out to Thredbo’s Crackenback Supertrail.
The views are captured by huge windows that evoke a camping-like spirit, the water rushing below and peaks glistening off in the distance.
The cabin, thoughtfully renovated by owner Monique Easton with designer Nicholas Gurney, holds a special place in her heart. It is full of holiday memories shared with her husband Zoran and their three-year-old daughter.
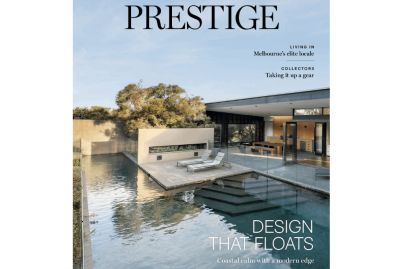

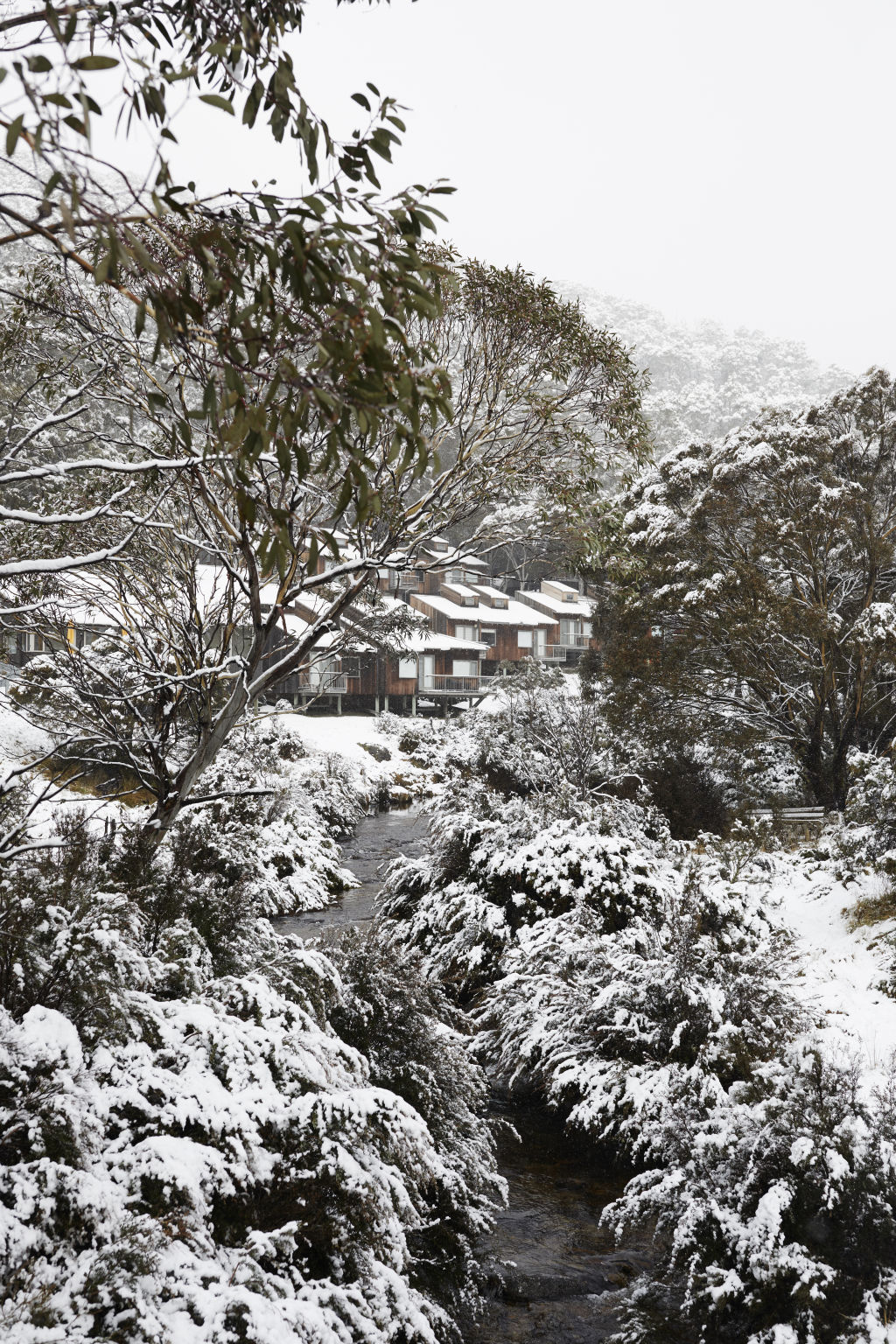
“We first saw the listing when we were living in London and thought what a great getaway cabin, with unreal views,” Easton says.
“The location strikes the perfect balance of feeling removed yet having easy village access.
“I remember the Riverside Cabins being built in the ’90s. I was just a kid, but it felt like a magical spot – slightly removed from the rest of the village, positioned right on the banks of the Thredbo River, looking up the rugged valley towards Dead Horse Gap.”
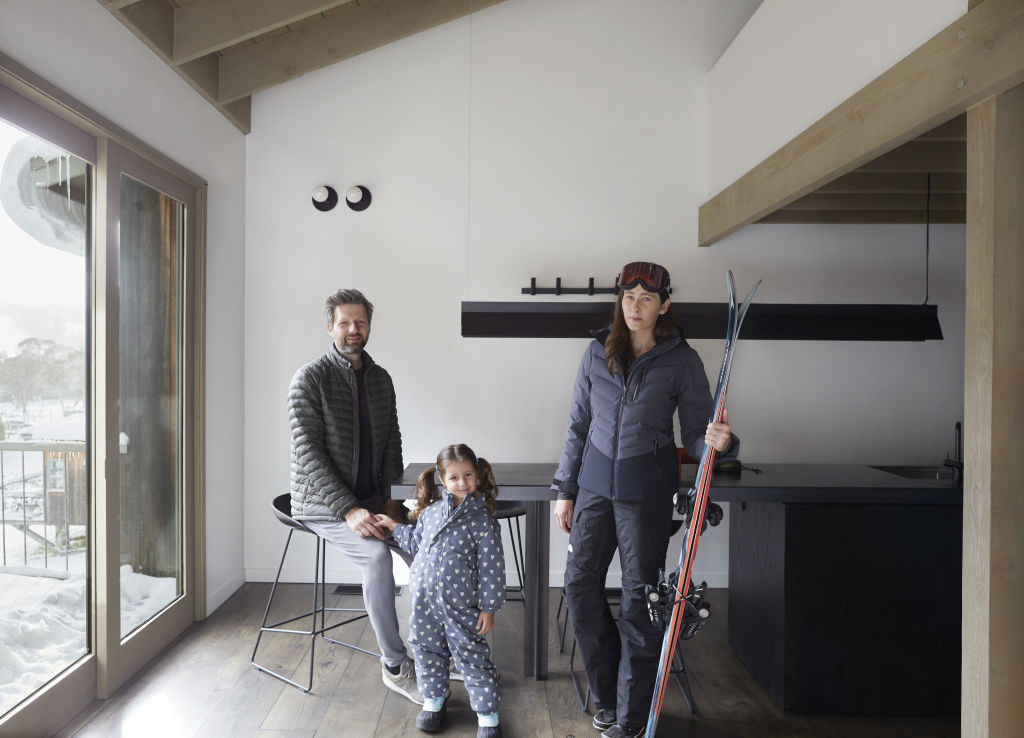
Each cabin has a unique viewing platform on the Thredbo River, and Easton says they “discover new views and perspectives each time we visit”.
When they bought the low-impact cabin, the young family admired its great bones and 1990s “caravan in the snow” design by Robin Dyke of DJRD Architects.
When the time came for renovation, they opted to peel and pare back for a contemporary spin.
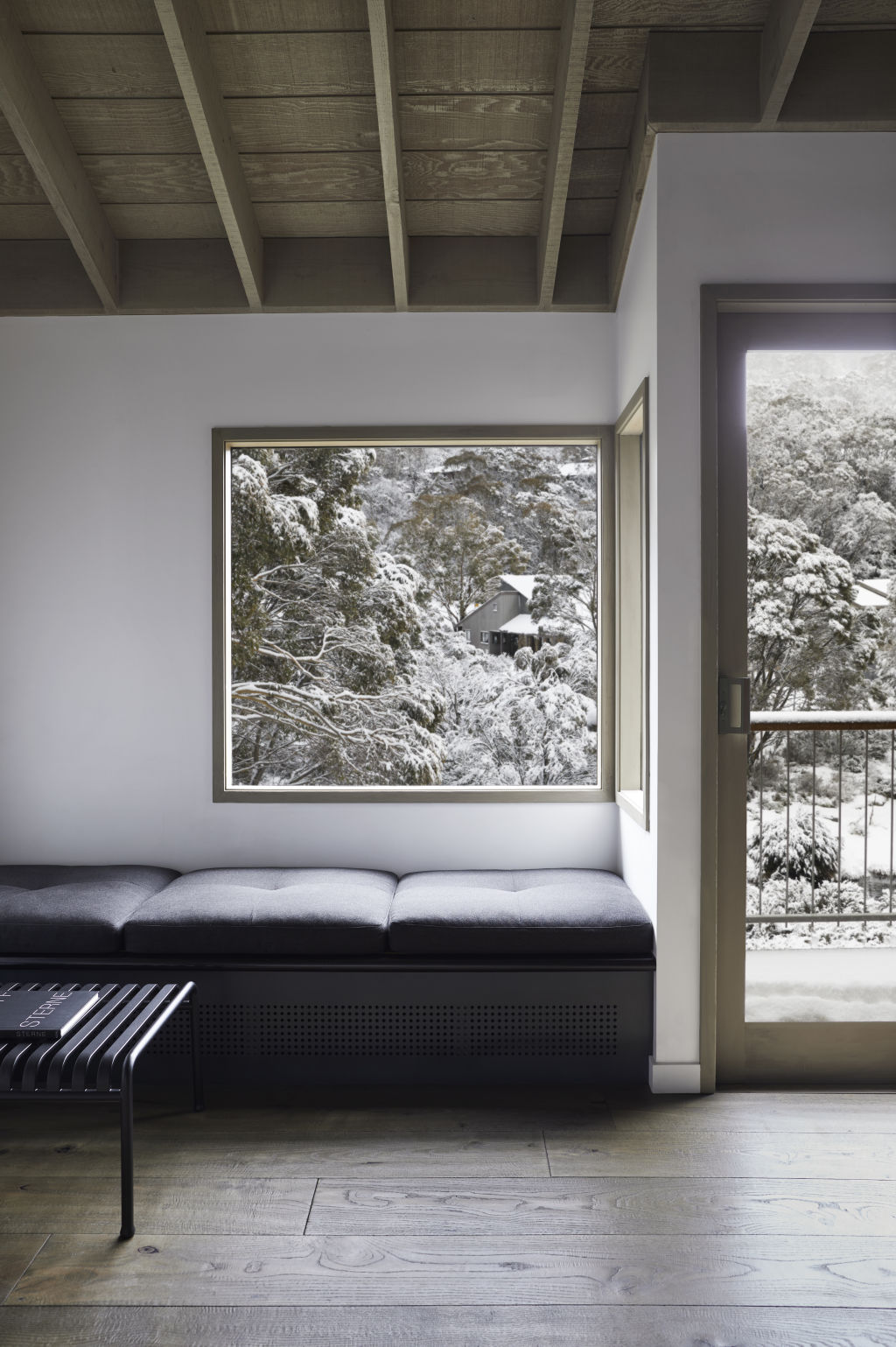
“The original design was excellent at fitting a lot of amenities in an efficient way, so we wanted to honour this and build upon these original values,” Easton says.
“It gave our family an appreciation of how much space gives back to you when it’s well designed from the outset.”
After seeing Gurney’s work in small spaces, Easton reached out to him for a fusion of good design and the great outdoors, “so our Thredbo adventure could be a bit luxurious”.
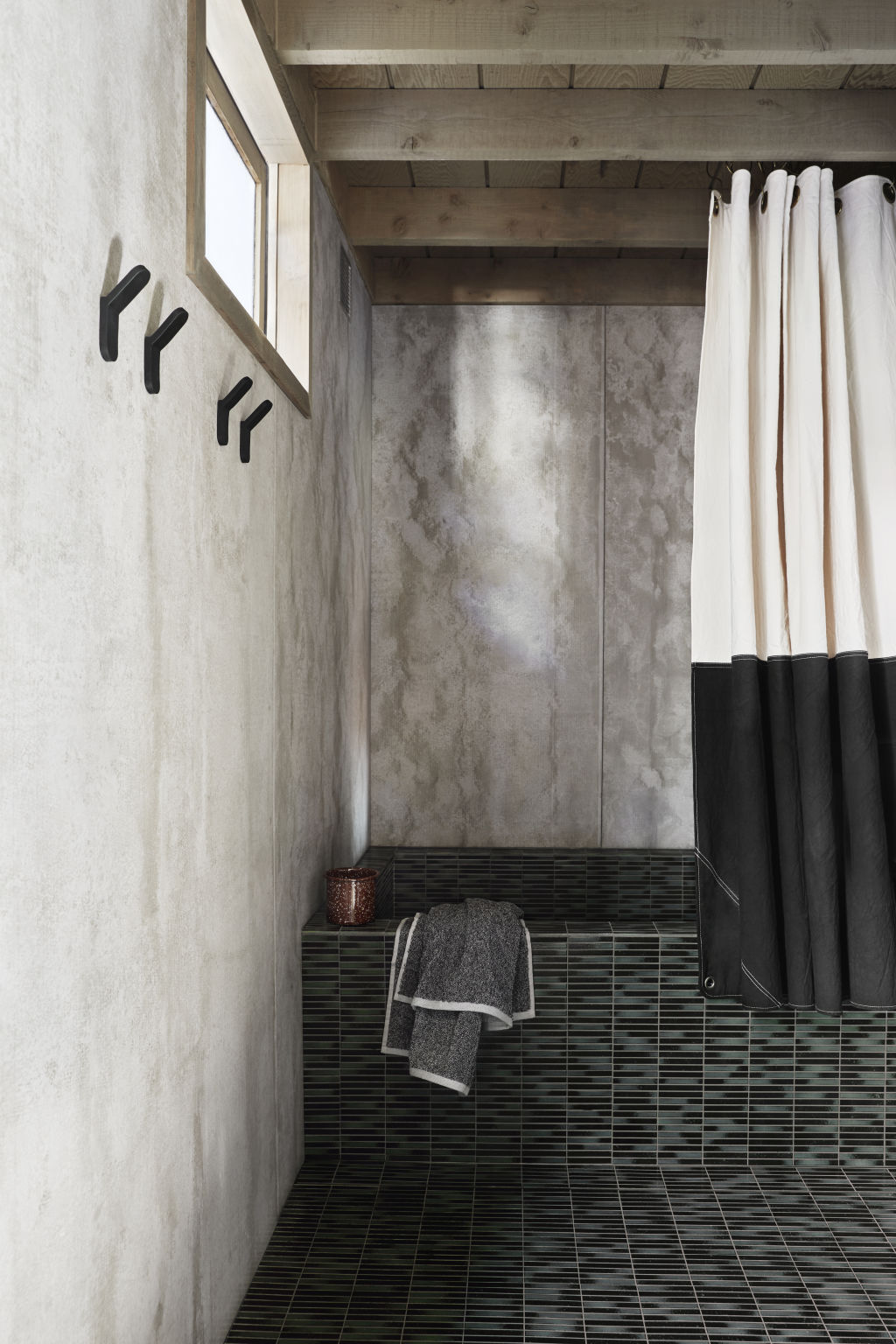
They opened the original alcove to create a more spacious and contemporary entry and turned the now all-black kitchen into a sleek multipurpose prep and dining area.
A large picture window features a bespoke daybed overlooking the Thredbo River and ski runs.
“The view is framed by trees off to one side and has an uninterrupted view of Mount Kosciuszko in front of the cabin,” Easton says.
“It’s a prime spot for the Saturday night fireworks and animal watching – a real family meeting place to watch the world go by.”
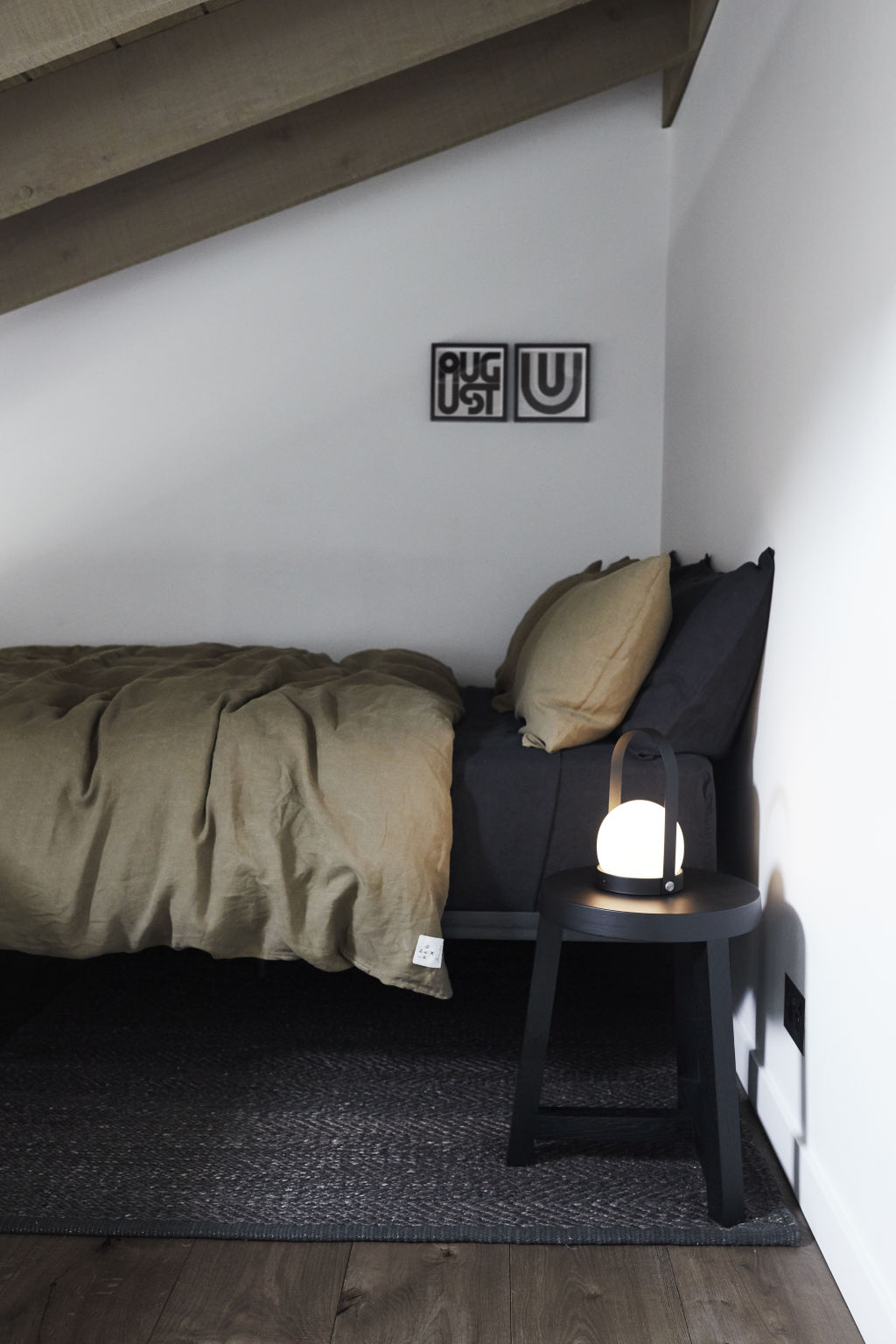
They left the original timber stairs and redesigned the joinery underneath to include a Murphy bed that provides a perfect spot to soak it all in.
“It’s something special to wake up to a hero view of Crackenback Supertrail and the Thredbo River,” Easton says.
Alongside the views, the star of the cabin is the newly renovated bathroom.
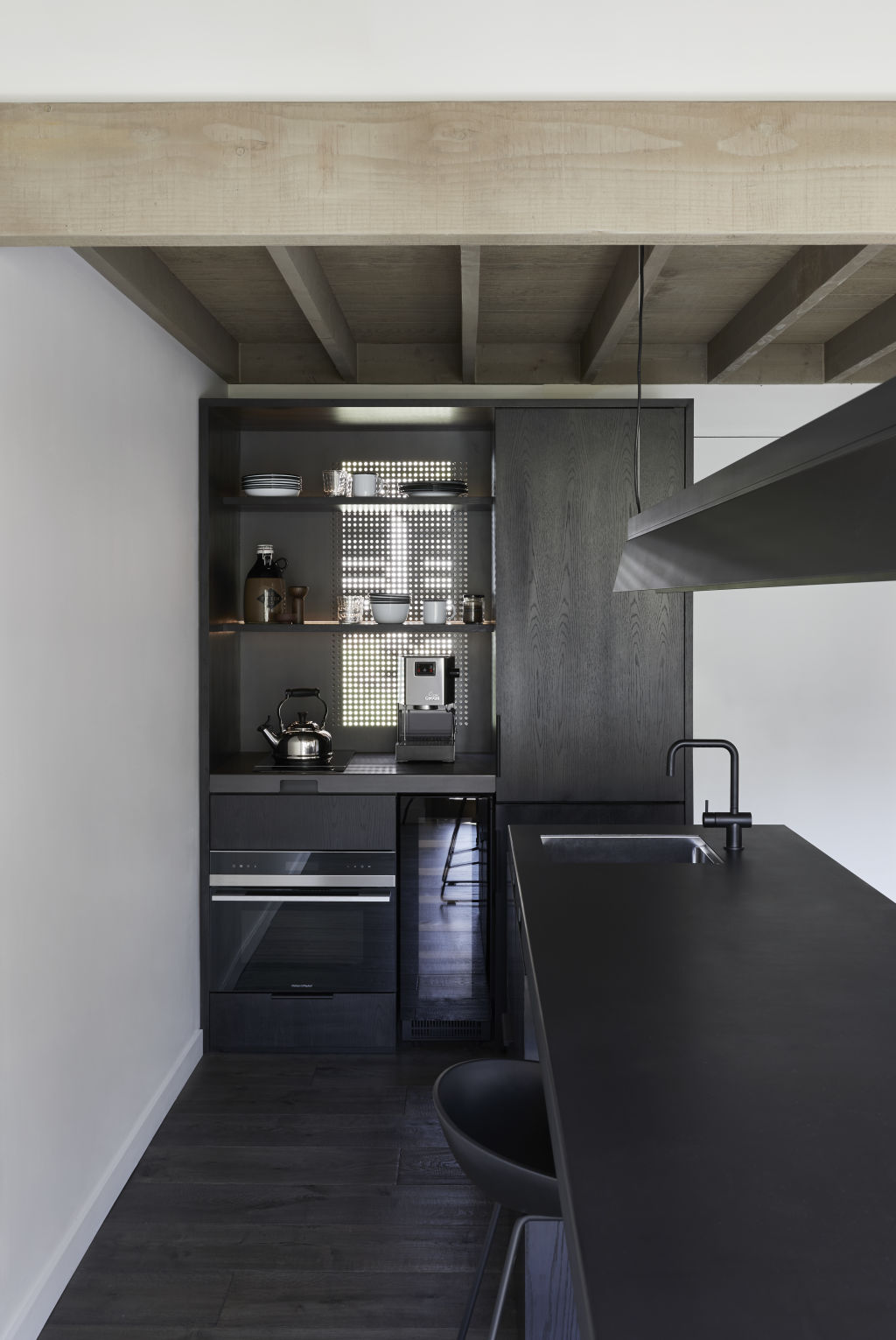
They kept the rough-sawn ceiling and layout but removed everything else, extending the single bath to an oversized Japanese-style onsen bath big enough for two.
Echoing the colour palette of the neighbouring river, the bath is lined with deep green Yohen Border tiles from Artedomus.
“It’s incredible to come home to after a day on the mountain,” Easton says.
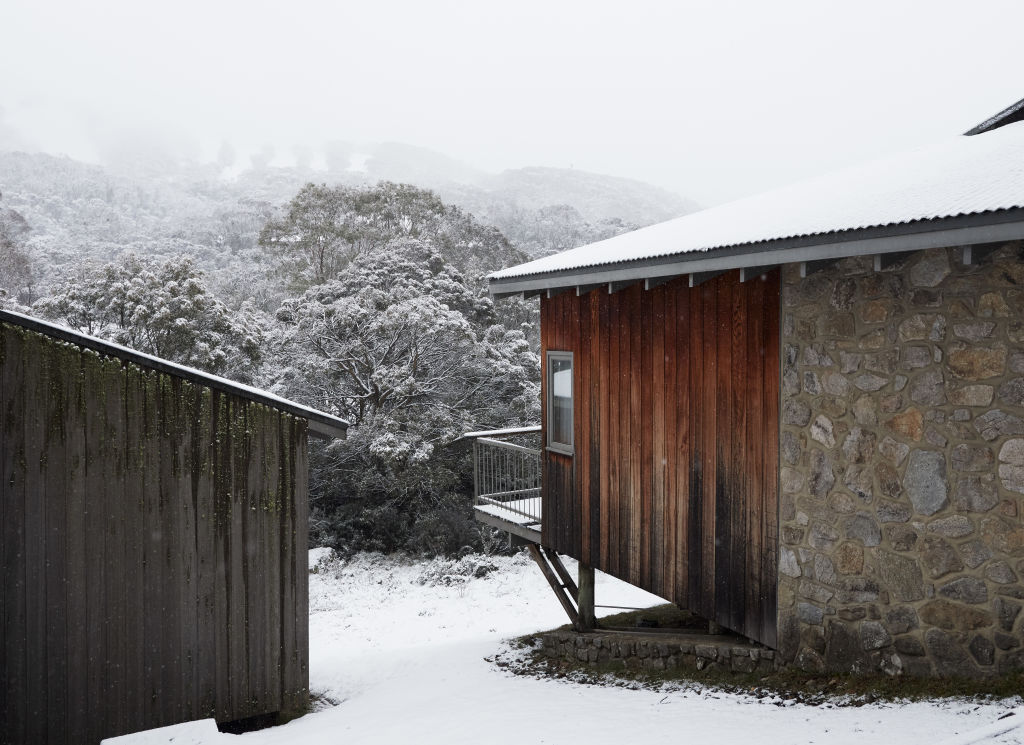
The loft area features custom furniture that matches the steel and timber inserts throughout the rest of the cabin, plus a bespoke mural by Bundjalung artist Shaun Daniel Allen, better known as Shal.
“I love the playfulness of the sleeping loft,” Easton says. “You can hear the rapids from bed, and the fall of the pitched ceiling above the bed mimics a traditional A-frame tent.
“It’s even clad in muted green, rough-sawn timber.
“The whole experience gives you a sense of exploration and connection with the outdoors while still having the luxuries of a wine fridge and underfloor heating.”
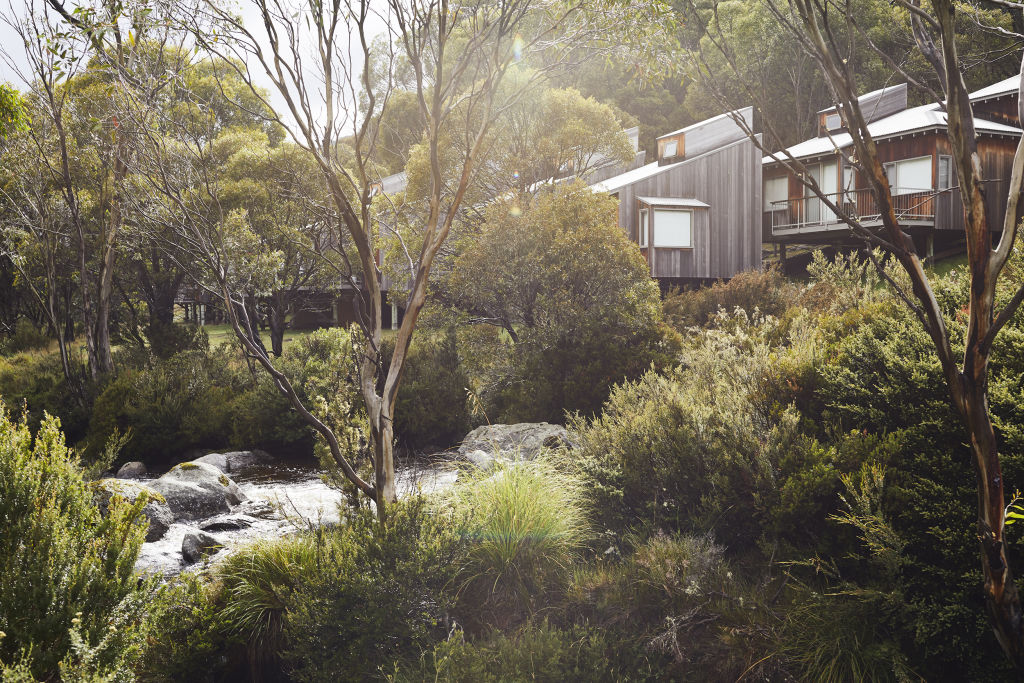
The cabin has become a place where a host of family memories have been created, such as their first visit with their then-two-month-old baby.
“The snow gods blessed us with some December snow for our arrival,” Easton remembers.
Alongside making snow angels and winter fireworks, the family have loved lazy summer barbecues on the balcony set to the backdrop of river sounds and spectacular sunsets.
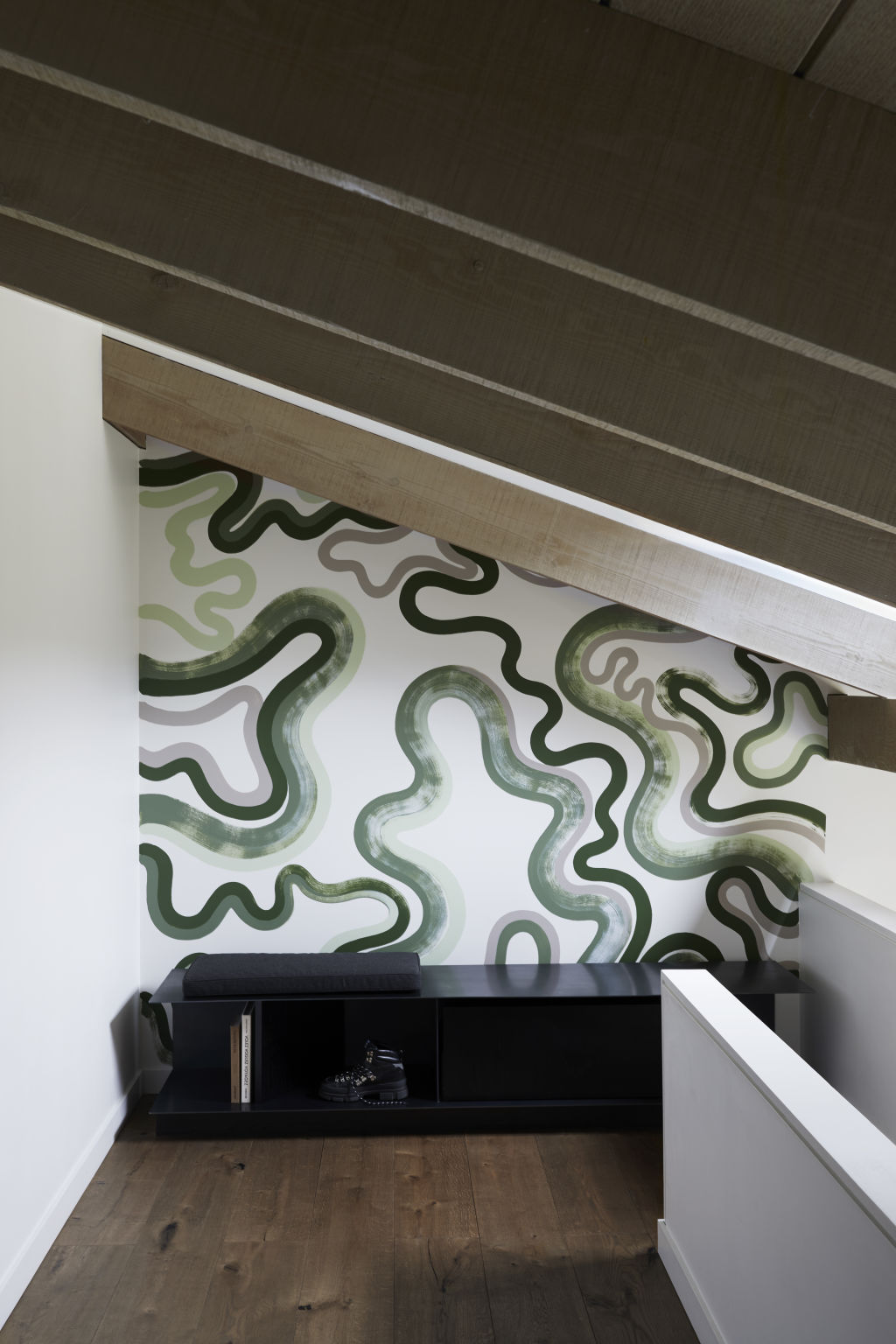
The fresh summer alpine air and afternoon swims in the Thredbo River waterhole right in front of the cabin make it a year-round treat to visit.
However, the family are beginning a new design journey, restoring an original mid-century modern beachcomber house on the NSW Mid-North Coast.
“Our family is ready for some new adventures,” Easton says.
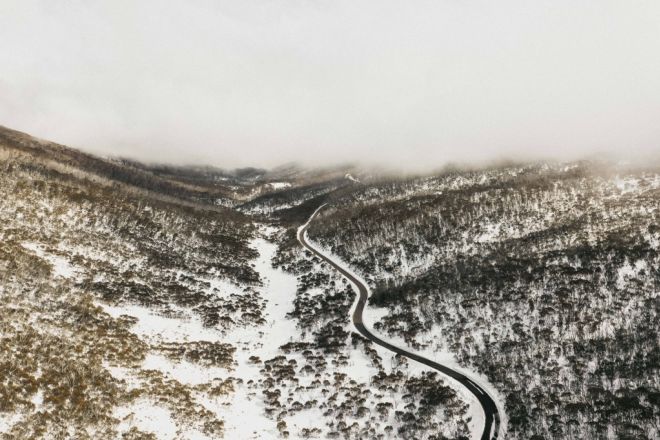
Price guide: $900,000
Private sale
Agent: Modern House, Marcus Lloyd-Jones 0424 005 531
We recommend
States
Capital Cities
Capital Cities - Rentals
Popular Areas
Allhomes
More
