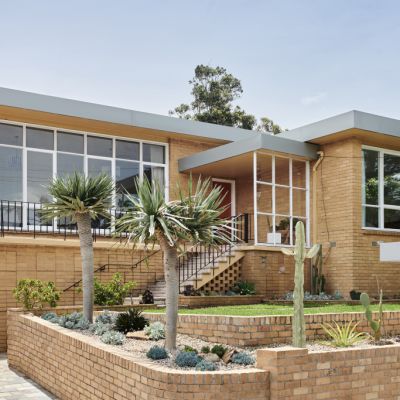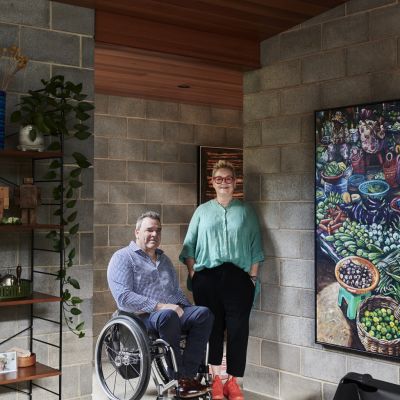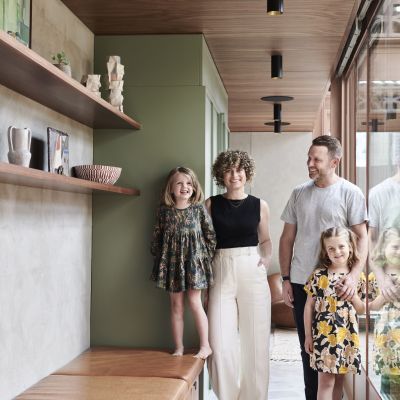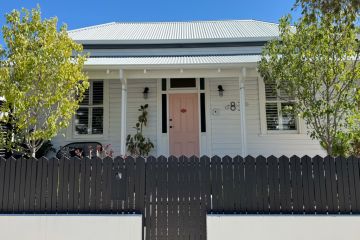Inside an interior designer's pastel bungalow in Melbourne's Northcote
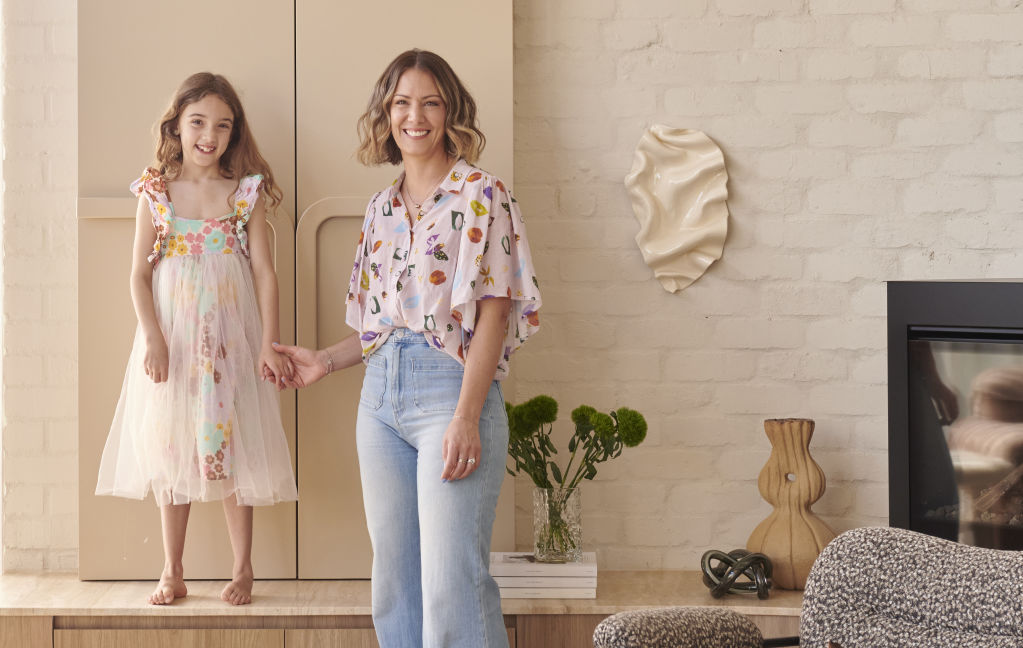
Who: Alison Lewis, owner of Alison Lewis Interiors and co-founder of Designologists; Dave Lewis, owner of Mentor List; and their daughter Ava, 8.
What: A California bungalow, elevated with designer flair.
Where: Northcote, Victoria
Alison Lewis is the first to admit her Northcote, Melbourne home is not one you’d typically choose to renovate.
In fact, the interior designer initially “didn’t go for” the California bungalow, as she was looking for a fixer-upper, and this home had already been previously renovated, though not in her style.
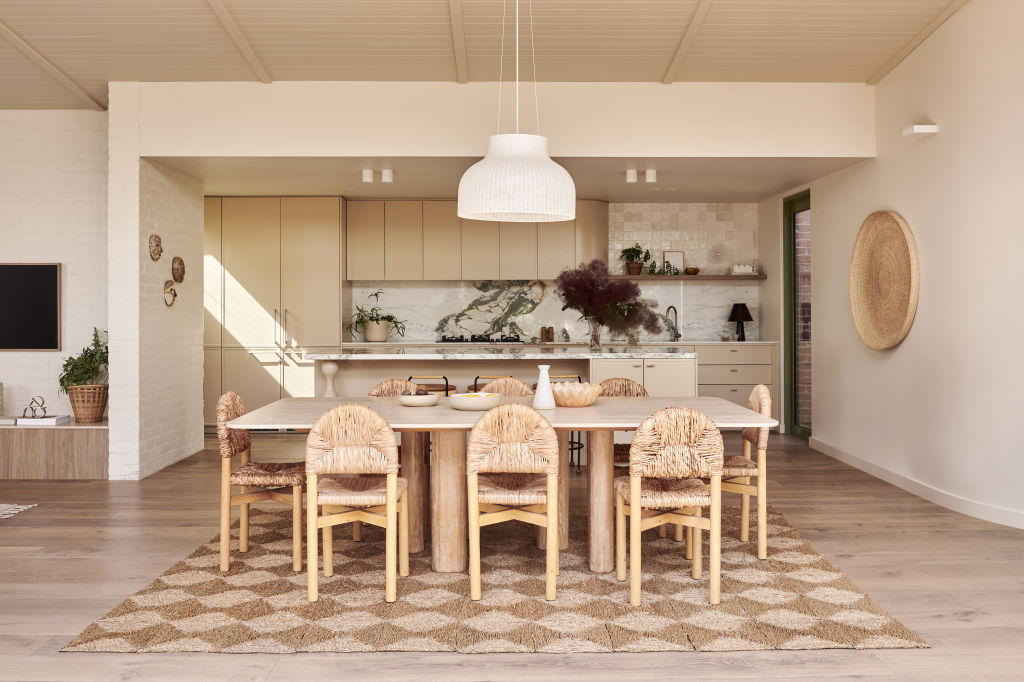
“I went to the open for inspection, however, and loved the vibe of the house,” Lewis recalls.
“I saw the huge potential it had to create something really special and I am an absolute sucker for a heritage home that has lost some of its original appeal and needs saving – by me!”
This vision, paired with the home’s great location, spacious site (by Northcote standards), and rear laneway access, was enough to seal the deal.
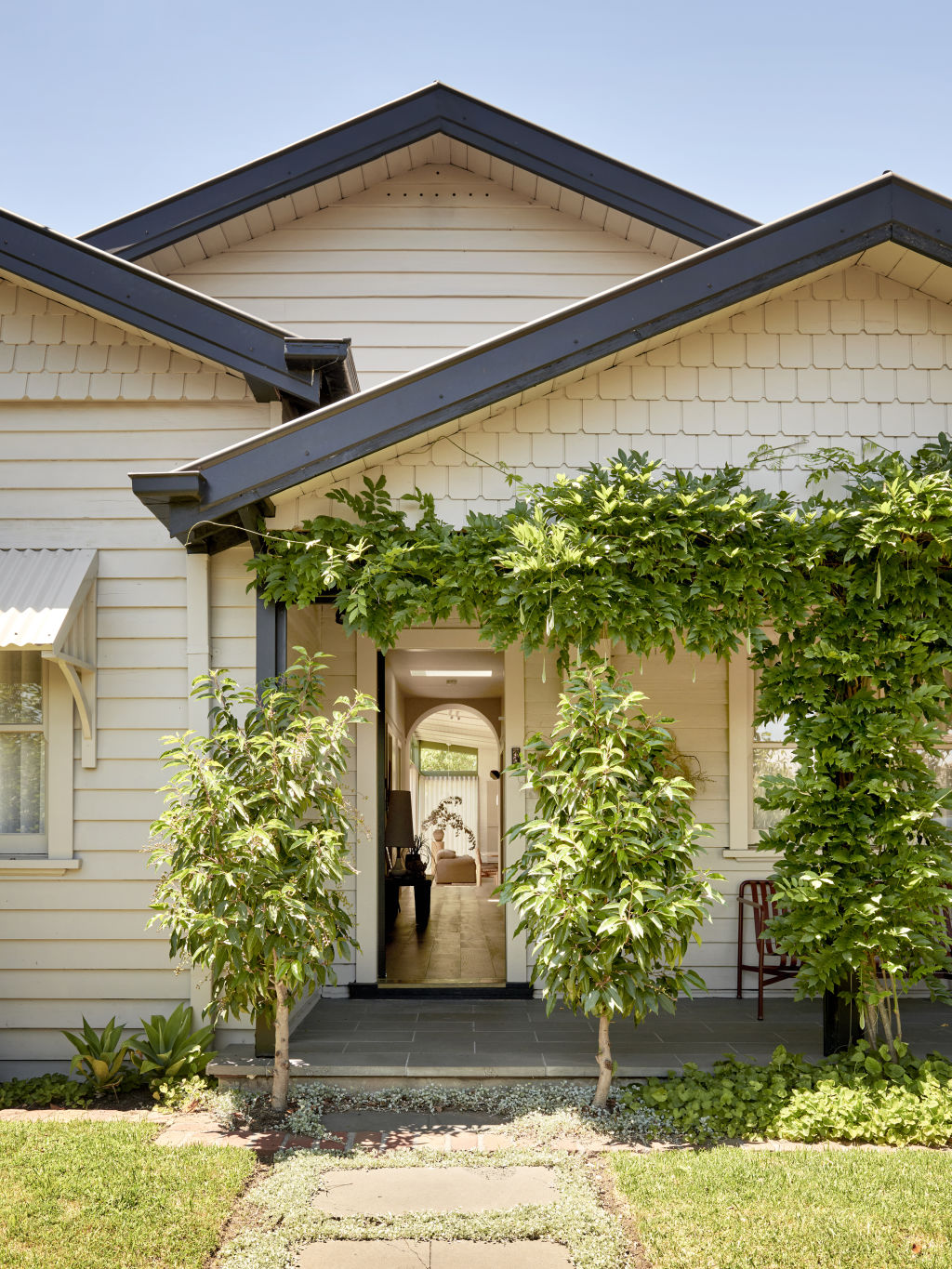
“As a designer, I’m looking for a space I can personalise and make my own, so the aesthetics are almost secondary to good bones and the appealing functionality of the block,” Lewis says.
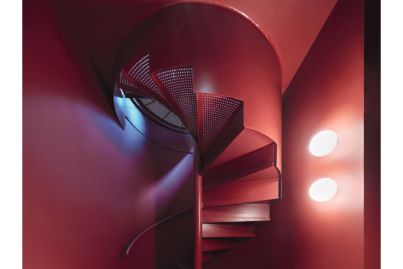

The designer and her husband Dave were on a mission to renovate the house as quickly as possible. They received their building permits in April 2022 and were able to complete the renovation and move back in just eight months later.
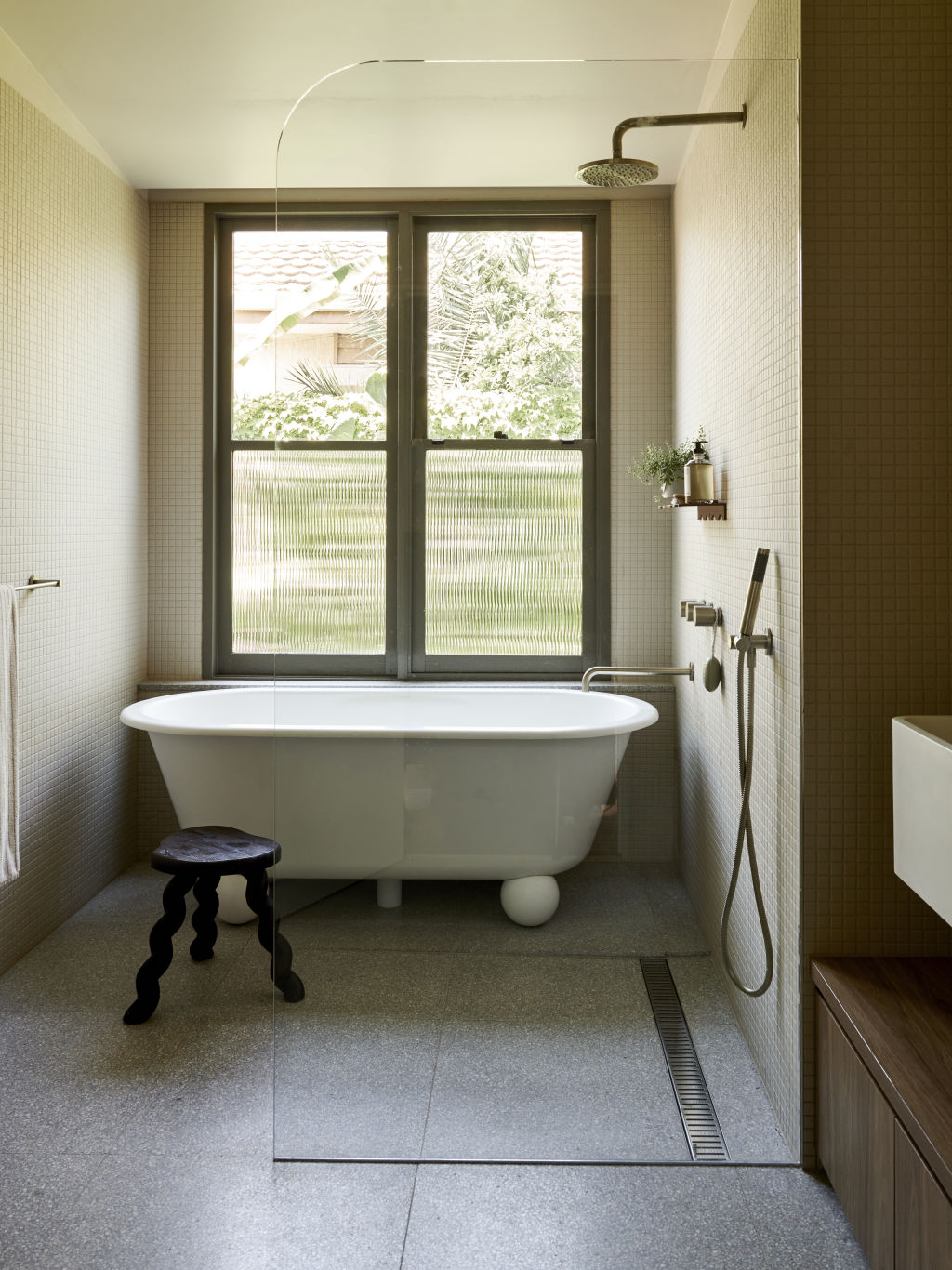
The scope of works achieved in that time with Mason Bright architects and CJ&C Construction was nothing short of remarkable.
“We essentially kept the front four rooms and then demolished the rest of the house,” Lewis says.
In the existing rooms, the home’s original three-metre ceilings (hidden under 2.4-metre ceilings added in the 1970s) were restored; the kitchen was turned into a third bedroom; and the main bathroom was converted into a study.
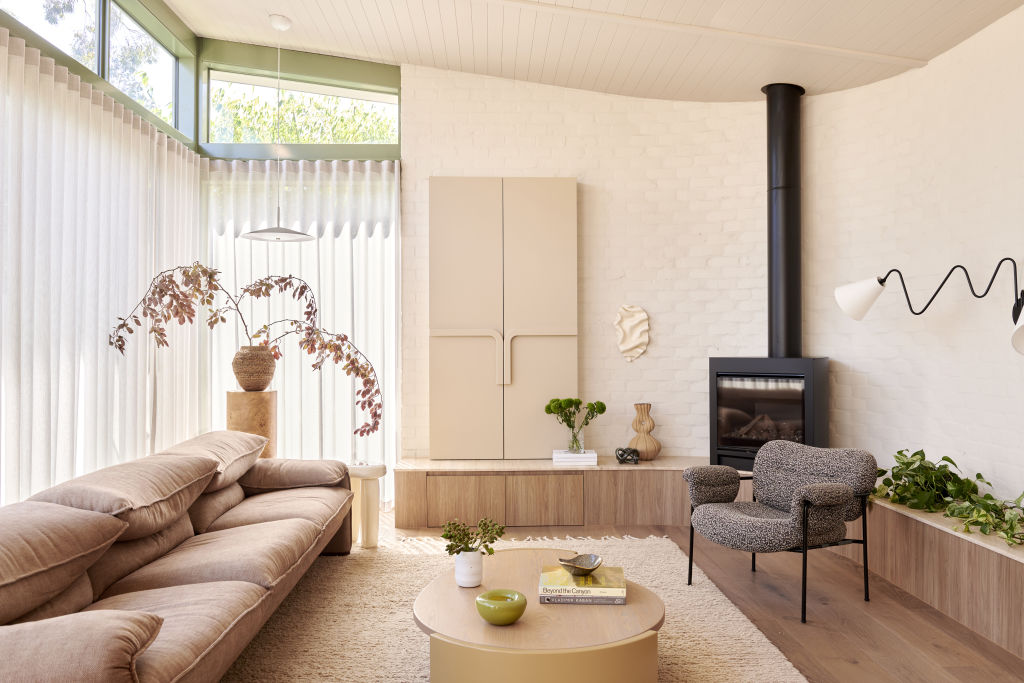
The extension features a new open-plan living, kitchen and dining space that was reoriented to face the side of the home for northern light.
A new en suite, bigger main bathroom, and playroom were added to the property too.
The look of the home was also completely transformed from a monochromatic palette to a soft, buttery, comforting colour scheme.
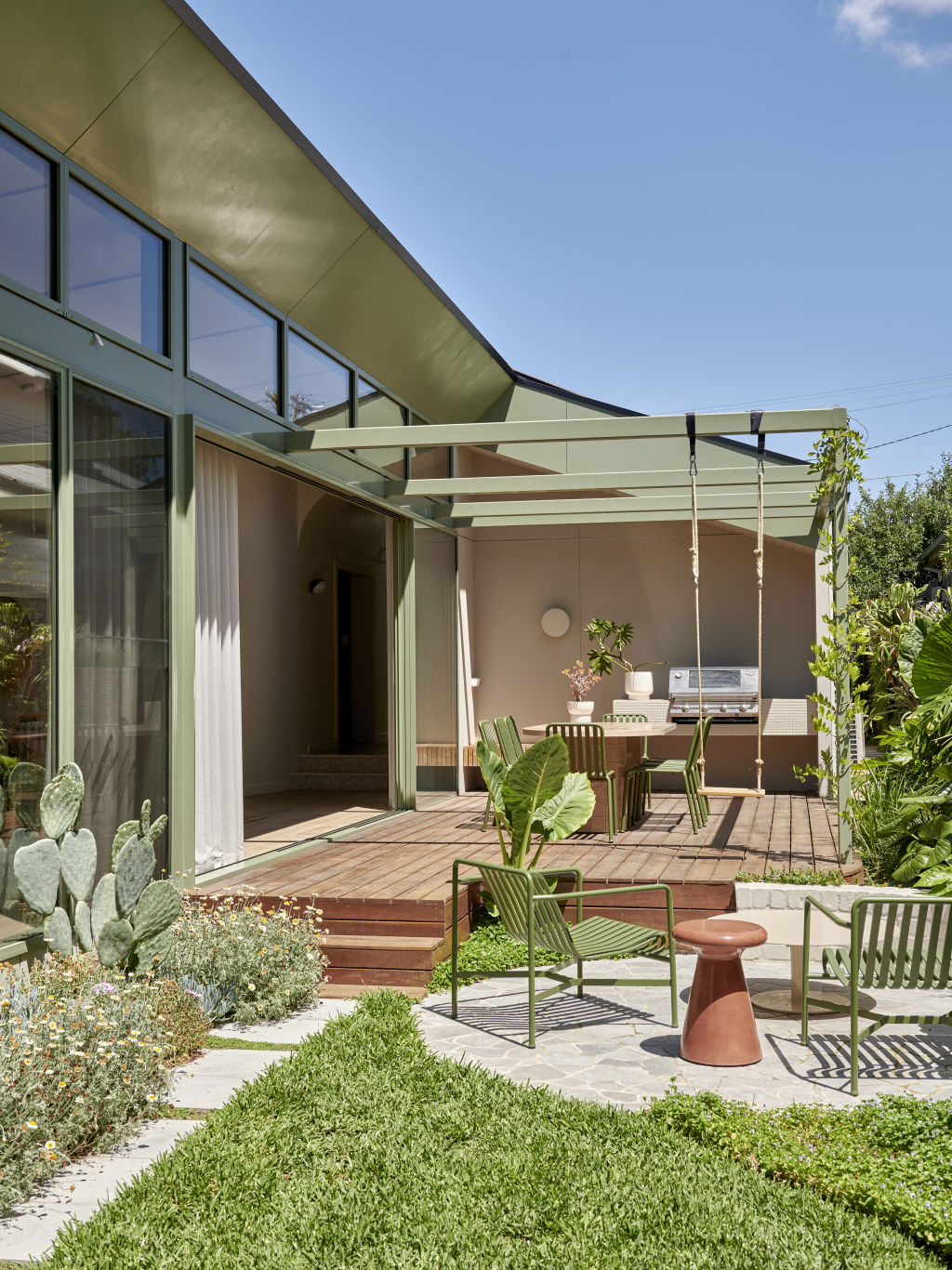
Lewis worked in collaboration with interior decorator Lauren Egan to curate an eclectic display of complementary furniture pieces.
When living in a home this beautiful, it’s hard to choose a favourite space.
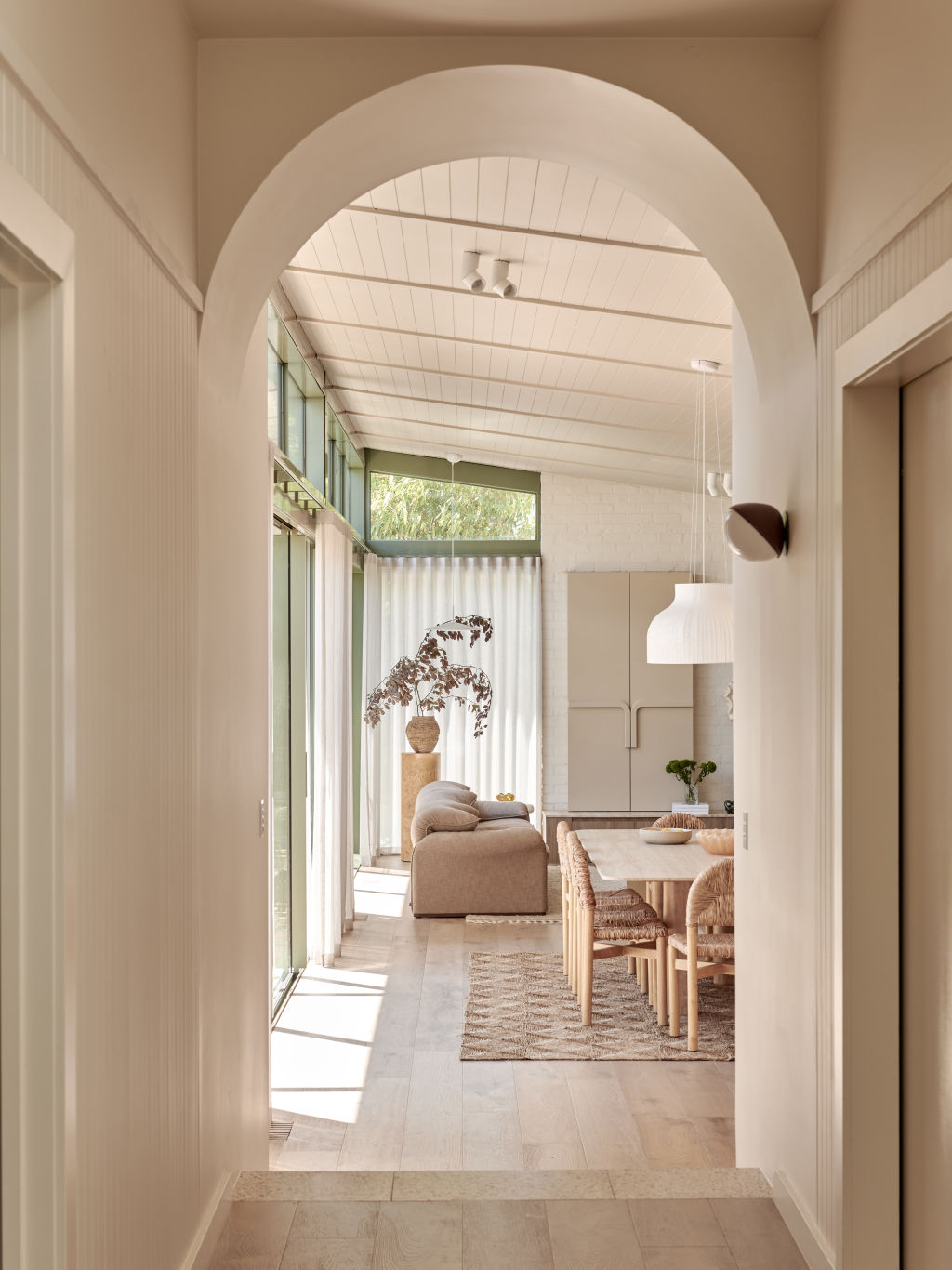
“I love the comfy, cocoon-ey feel of our primary bedroom, the playfulness and colour of my daughter’s room, the colour wash of the playroom and those fluffy mustard armchairs, as well as the calmness of the bathroom and sexy free-standing bath,” Lewis says.
“But I would have to say, the main living area just can’t be beaten. I must admit, when we get back from a holiday, as soon as we walk into this space, there’s an audible sigh of, ‘We’re home.’ ”
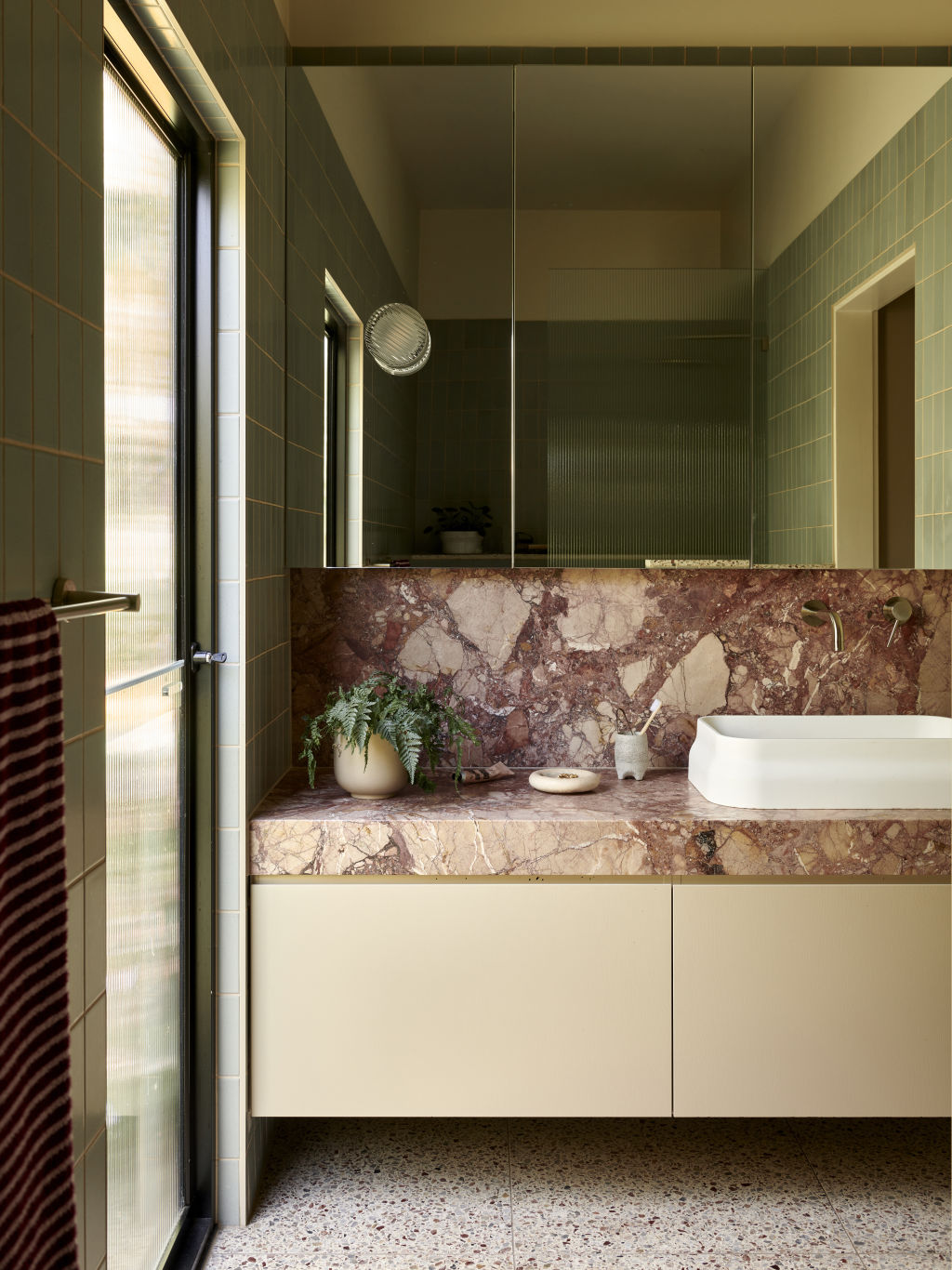
How to use a pastel palette
Pastel colours get a bit of a bad rap – we tend to think of a soft palette as feminine, or best reserved for children’s spaces.
In fact, pastel colours can be the perfect alternative to white – injecting personality and warmth to a space without being too overbearing.
- Test out a new colour scheme by bringing it into your space incrementally. Start with cushions, throws and artwork, testing what sorts of palette works in your space.
- If you’re ready to paint, that’s great! Start by ordering A4 sample sheets (also called “brushouts”) in a range of colours. This enables you at look at a broad range of colours before narrowing it down. You can order A4 sample sheets online from most major paint brands.
- Consider the existing light conditions when choosing your preferred palette. A blue-based colour tends to work well in north-facing rooms that take in afternoon sun, while rooms with cooler ambient light will benefit from a warmer pastel palette such as soft yellow and pink-based tones.
- In a home with period features, a pastel colour on the walls is beautifully anchored by white skirting boards, cornices and a white ceiling.
We recommend
States
Capital Cities
Capital Cities - Rentals
Popular Areas
Allhomes
More
