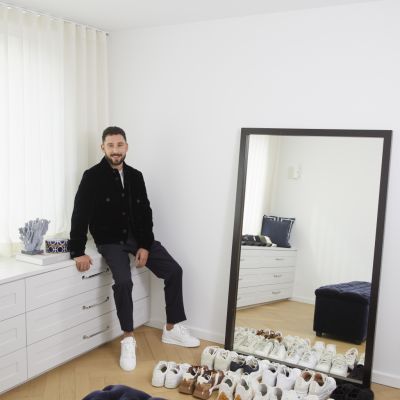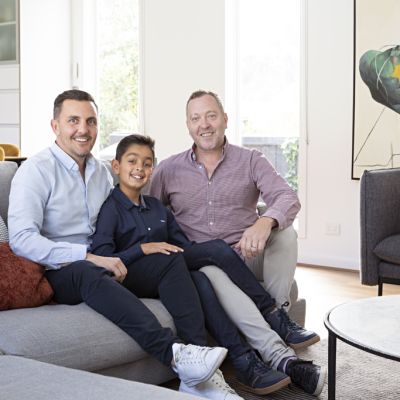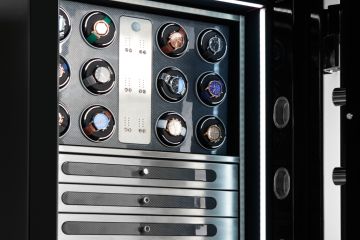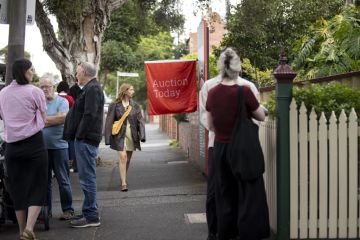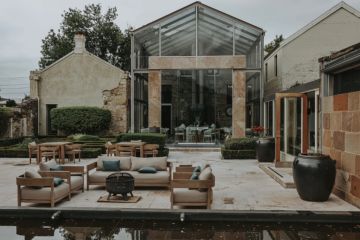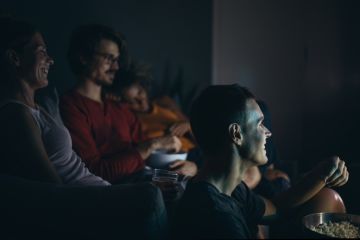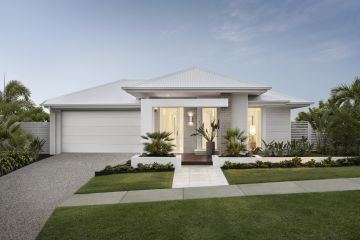Inside Brendan and Alex Fevola's new Hampton renovation
A stunning soaring pressed metal ceiling encapsulating glorious timber highlight windows sealed the deal for Alex and Brendan Fevola when searching for a new family home in bayside Hampton.
They couldn’t pass up the stunning natural light that flows through the six-metre-high windows into what is now their treasured living and kitchen space.
It’s become the heart of the home, where the family of six gathers to eat, interact, watch TV, read and work.
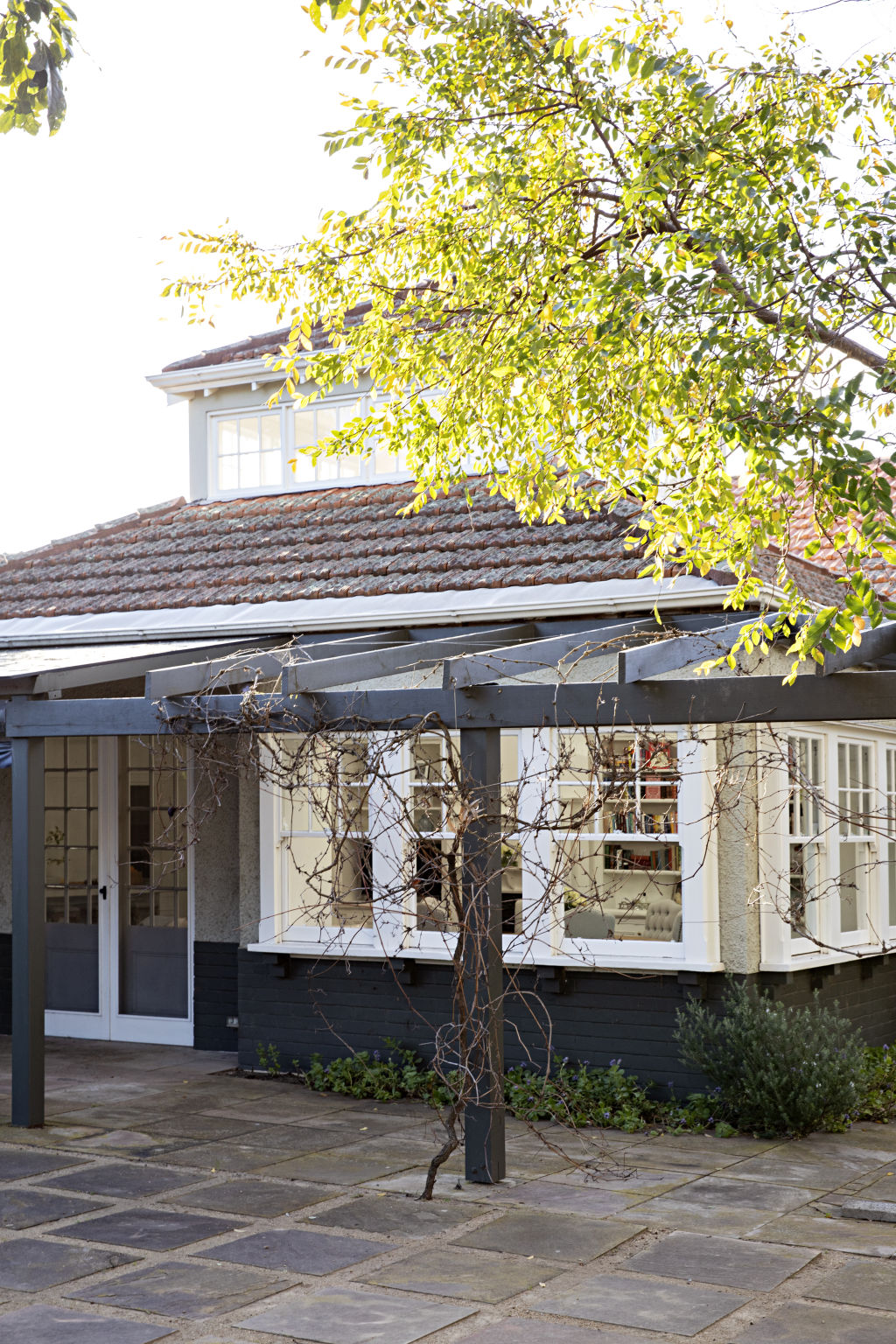
Daughters Mia, 22, Leni, 16, Lulu, 12, and three-year-old Tobi regularly gather together with their beauty business founder mum and Fox FM radio presenter dad at the custom Christian Cole dining table.
“I love that there’s lots of natural light. I love being able to see the sky; it’s just beautiful. I think this room has a really lovely feel to it because of the windows and the natural light, but also the open fire really gives that homely feel,” Alex says.
“I wanted to keep it casual and not feel too formal because this is our living room. This is where the kids have all their meals, and it’s where I spend a lot of time. I work from the table or the couch. If it’s really cold, I have the fire on, and it’s gorgeous.”
The high-profile Melbourne couple bought the five-bedroom Edwardian home in February last year and spent a year renovating the downstairs area.
“The original house is almost 100 years old, and then there’s the back part, which was an extension done in the ’80s. It looked a lot different to how it does now,” Alex says.
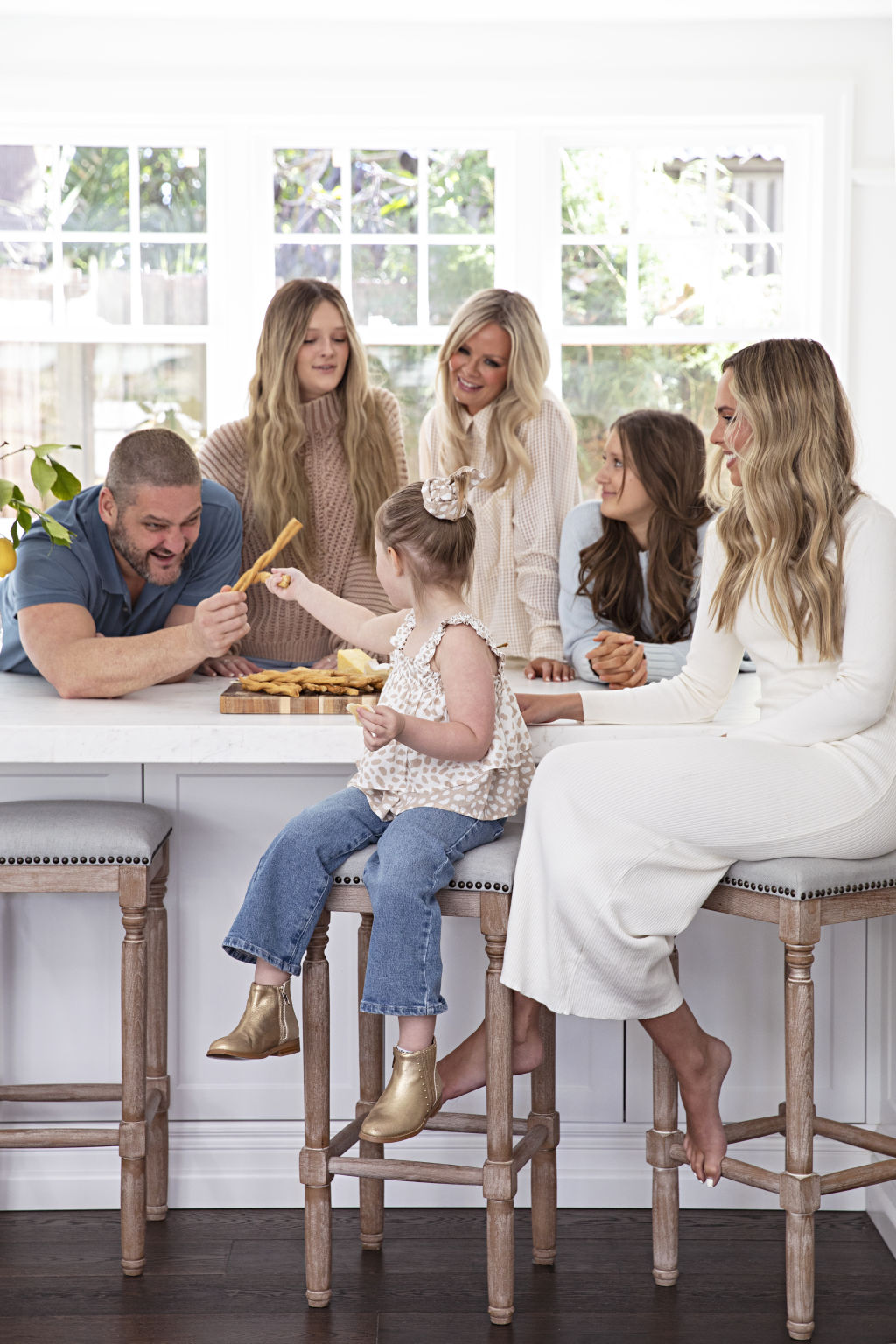
“It had a very old kitchen that was closed in, with a lot more walls and a low roof. There was a tiny bathroom at the front of the house. We’ve basically rebuilt the interior of the house.”
“We’ve rewired and replumbed; the plumbing was just absolutely terrible. It was a lot of work, and it was a really long process.”
The Fevolas initially hoped they would be able to live through the renovation, but it became clear early on that it would not be possible, and they moved to their beach house on the Mornington Peninsula.
“We moved in for a little bit because we were hoping to live through the renovation, which was really ambitious. We ended up having to move out,” Alex says.
“Initially, it was going to be about a three or four-month project, and it just went on and on and ended up being over a year. It was just one of those things; anybody who’s renovated has similar stories.”
Alex fell in love with the period features in the home and worked to preserve them while injecting a modern aesthetic.
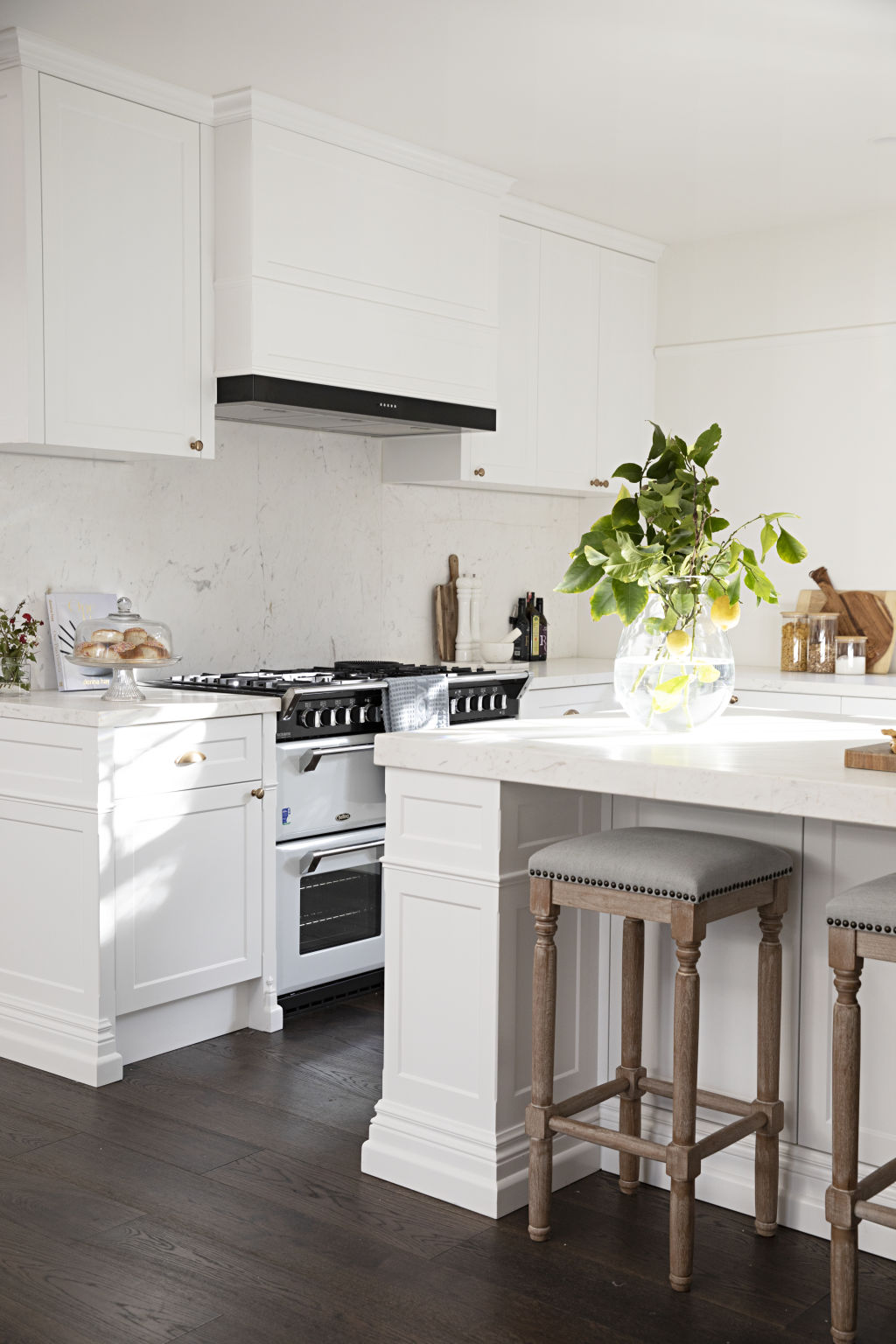
“I love those old-world features in a home. I think as much as I love modern homes, there’s something more warm and homely about the older homes,” she says.
“I had always wanted an older home that we could renovate. I didn’t want to build new, so we were just wrapped when we found this house because it had all of the elements that I wanted and the bones to work with. It was just a matter of updating and fixing a few things.”
Alex took on the job of designing and project managing the renovation while still running her online beauty business, Runway Room.
“I was just getting pictures off Pinterest and Instagram and sending them to the various people we were working with as inspiration. It just kind of all came together. I think working with the right people, that have a really good eye, and can help guide you as well, is really important,” Alex says.
“For instance, with the kitchen, I knew how I wanted it to look, but our joiner was really good at designing the functionality to make sure it worked well, including things that I hadn’t thought of.”
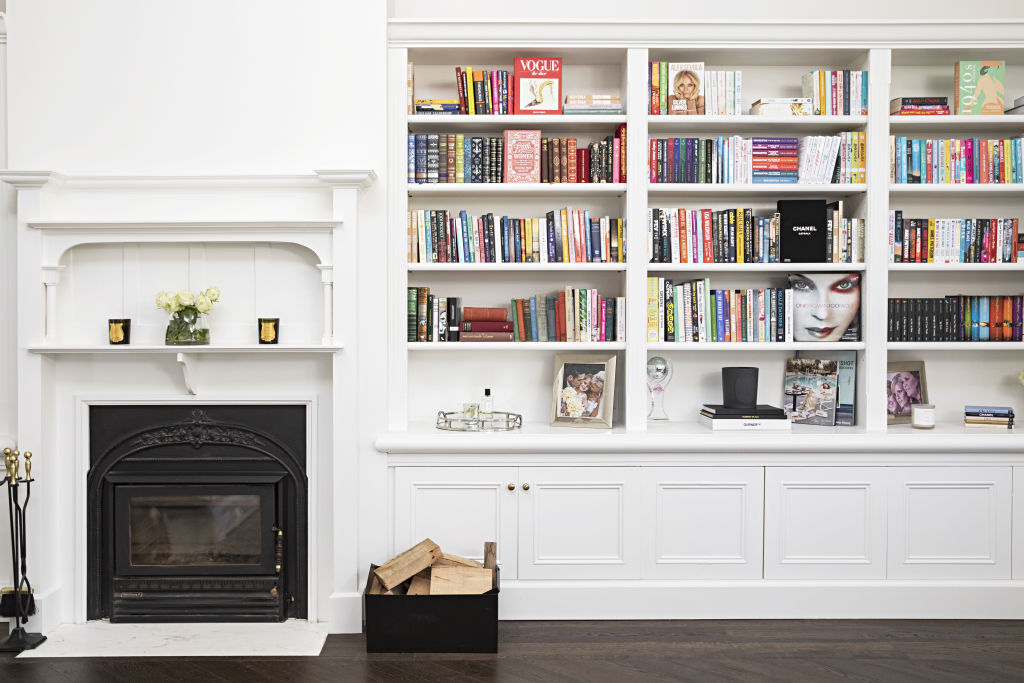
With sash windows surrounding the main living and kitchen area and a stunning custom arched window in the main bathroom, Alex says discovering a good window craftsman was crucial.
“Future Windows were incredible. They make custom sash windows to match the original, which is really hard to come by.”
A natural white paint palette is contrasted with floors of dark, wide-panelled timber in a chevron pattern mixed with a more traditional linear pattern down the hallway.
“I love the contrast going for the really dark floors and then the high white ceilings. I think it’s really striking,” she says.
Colour is brought into the space with a large built-in bookshelf featuring favourite books, photos and awards that reflect the personality of the family.
Alex’s recent autobiography, Silver Linings: A Journey to Happiness, and coffee table book, Snapshot: A Portrait of Success, take pride of place alongside her Dancing with the Stars trophy. While Brendan’s too-numerous-to-count AFL accolades and medals are shared between proud daughter Leni’s room and his parent’s house.
The French provincial style kitchen wraps around the large breakfast bar, a communal space for the family.
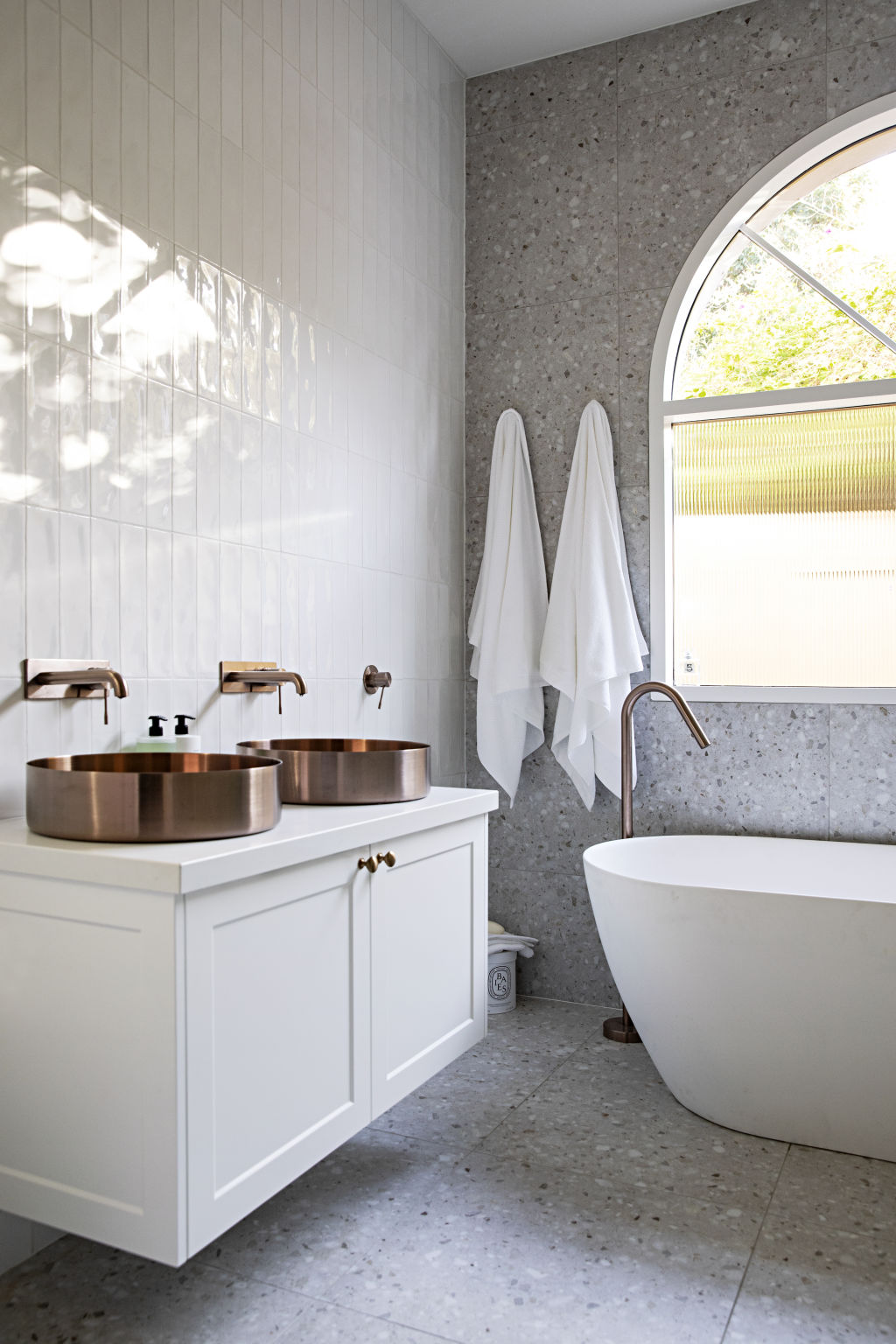
“I wanted a big breakfast bar because we’re a family of six. In a lot of the houses we’ve lived in, I’ve always found I struggle to find enough space for food prep. So that was a priority having a big breakfast bar,” she says.
The main bathroom features a large custom curved window, a composite marble bath and dual shower with brushed bronze tapware from Nero.
“I can’t even tell you how amazing these showerheads are; they’re absolutely beautiful. The technology of them is amazing, but I also love the look of them,” Alex says.
A theatre room featuring a large screen TV and a comfy couch is Brendan’s favourite space and his most used room in the house. It is also home to a white upright piano, which has sentimental meaning to the family.
“I bought it with money that was left from my uncle. I just wanted to buy us something that we would have for a long time, that meant something,” she says.
We recommend
We thought you might like
States
Capital Cities
Capital Cities - Rentals
Popular Areas
Allhomes
More

