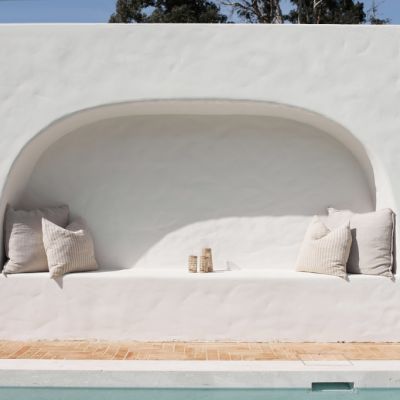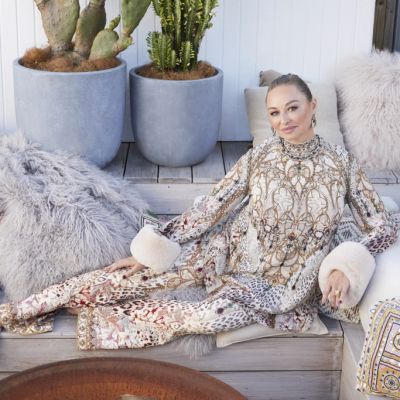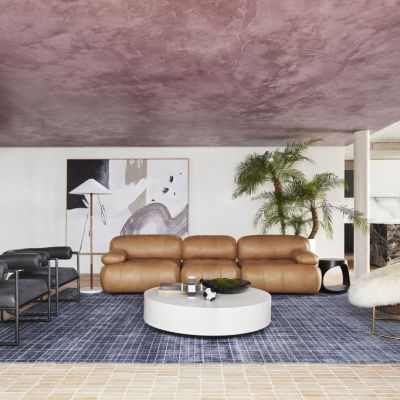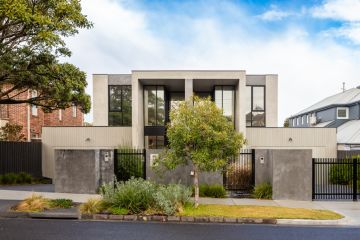Inside designer Kate Challis' 'other-worldly' Fitzroy home
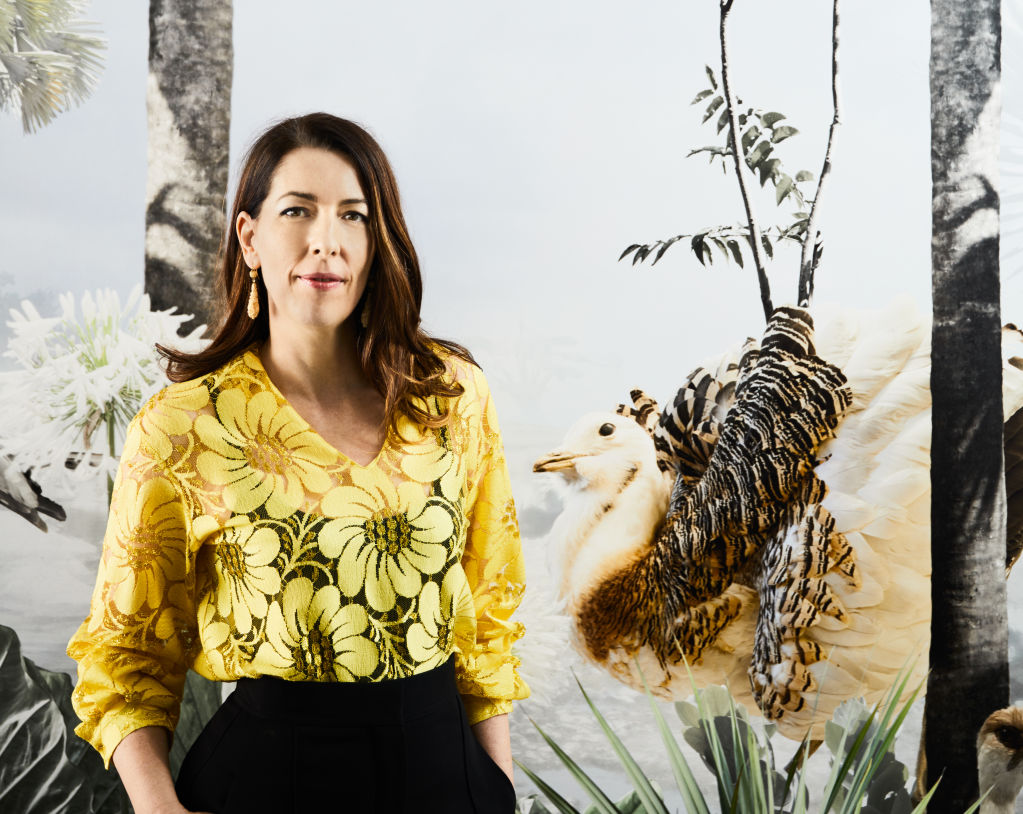
Behind an old shop window, a romantic Fitzroy home began its life as a 19th-century store and, in the 1970s, was Melbourne’s first feminist bookshop, The Shrew Women’s Bookshop.
“I fell in love immediately with its strong, powerful history,” its owner, designer Kate Challis says. “My husband and I bought it over 15 years ago when the street had a rough reputation and not a barista in sight, but we loved it.”
Only four metres wide and without a hallway, with access to each room only possible by entering through another, the home’s original layout proved impractical for contemporary family life.
Challis lived in the unrenovated building for some time, completing a rigorous process of detailed observation and planning for her home.
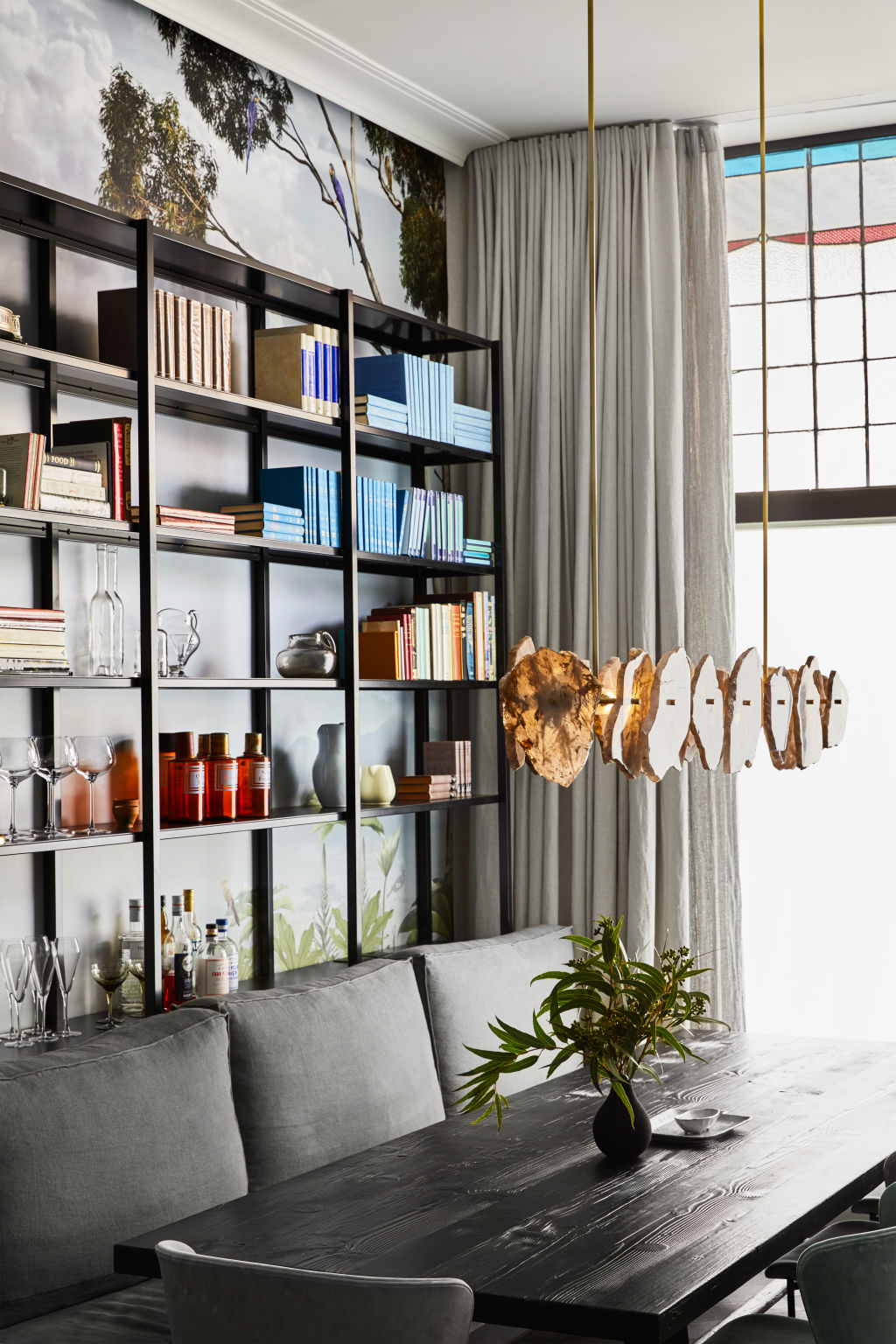
Working alongside Ridolfi Architecture to retain as much of the building’s charm and character as possible, the ground floor was thoughtfully reformed.
A corridor was created down its centre and lined with timber doors that conceal a series of utility rooms, including a laundry, powder room and storage space. A kitchen and dining room were relocated near the entry, a formal lounge added to the rear, and an extra bedroom and roof garden installed above the garage.
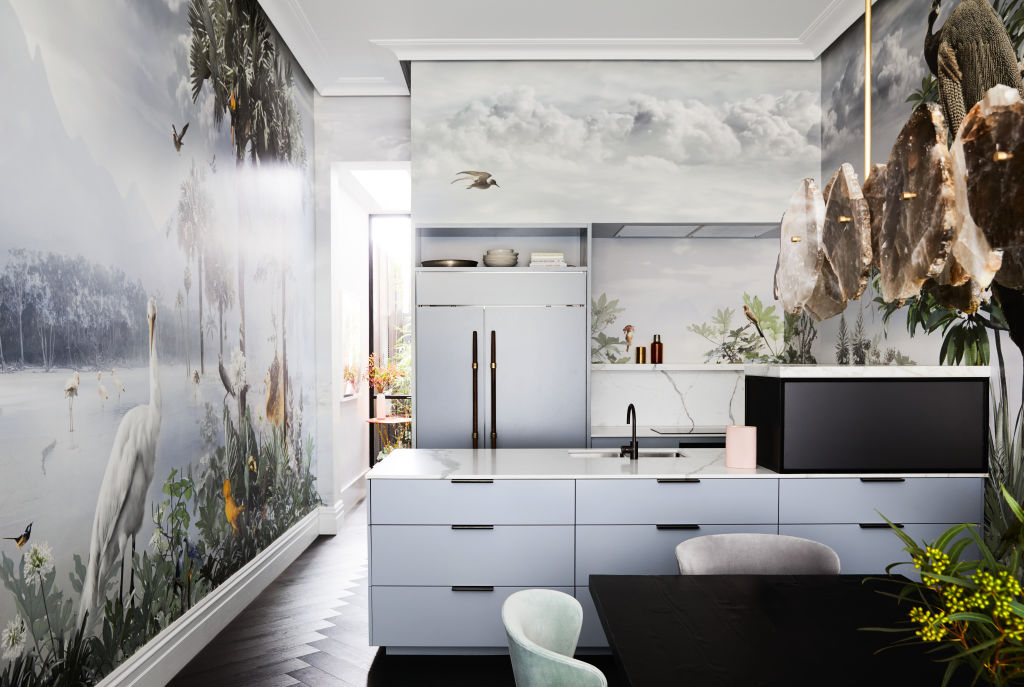
The former shop window was blanketed with double-glazed frosted glass, providing the family with privacy from the street.
Inspired by Challis’s love of art and history, in particular pre-eminent Australian artists Margaret Preston and Valerie Sparks, the home’s interior is delightfully magical.
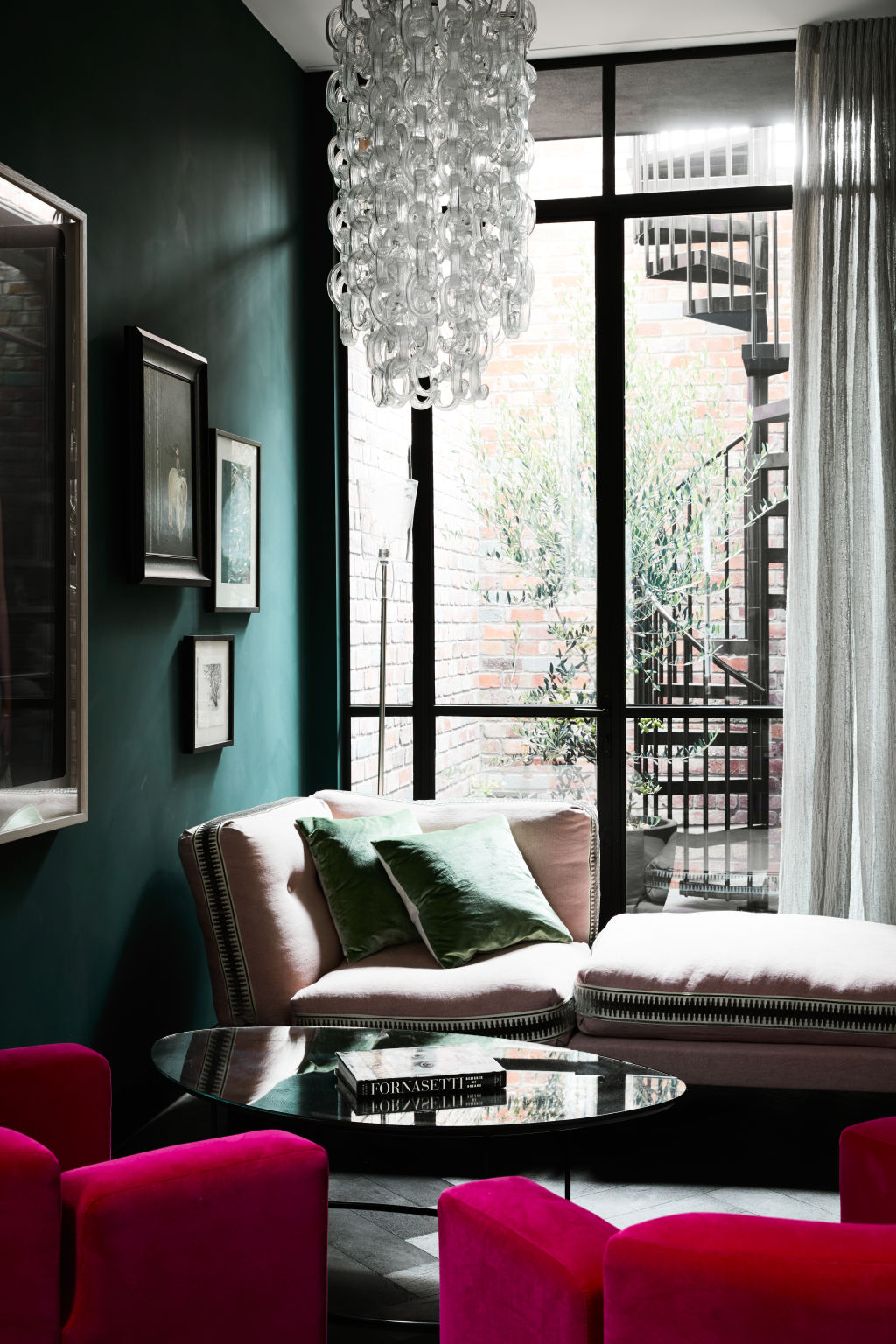
Moving through it is akin to sweeping through a rich, transitioning landscape of colours and tones, both subtle and vibrant, that gives each room its unique character and ambience.
Opulent colours and elaborate wall papers feature throughout the spaces, including an immersive, mystical art installation by Sparks that envelops the walls of the kitchen and dining areas.
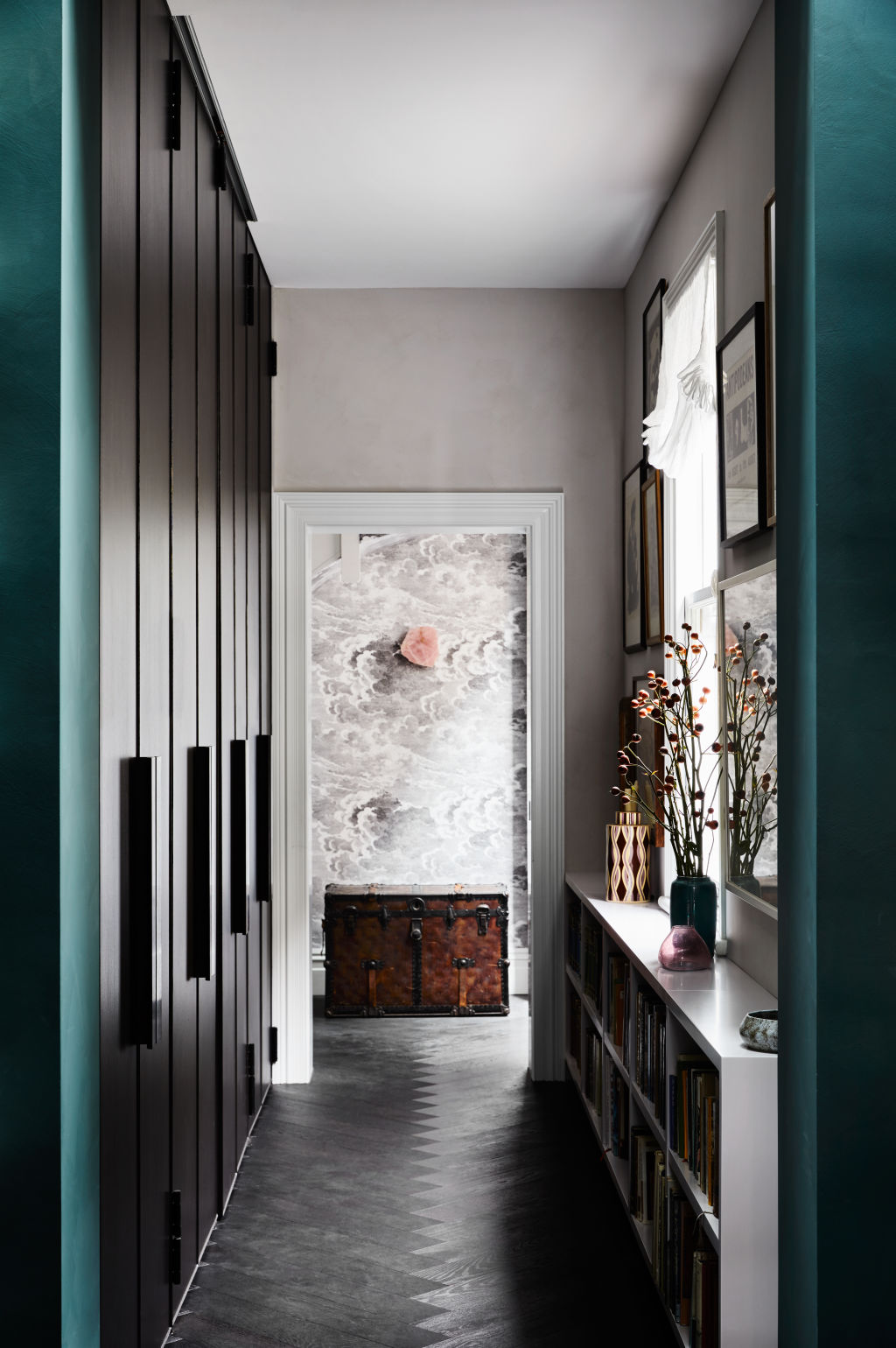
The living room draws inspiration from Margaret Preston’s artwork Western Australian Gum Blossom, with its palette of deep sea-green, dusty pink and vibrant yellow brightening the home’s dark parquetry floorboards.
A shock of luminescent jungle green wraps around the walls of her son’s room, and a soft grey dominates the main bedroom, complementing a striking work by Australian photographer Petrina Hicks.
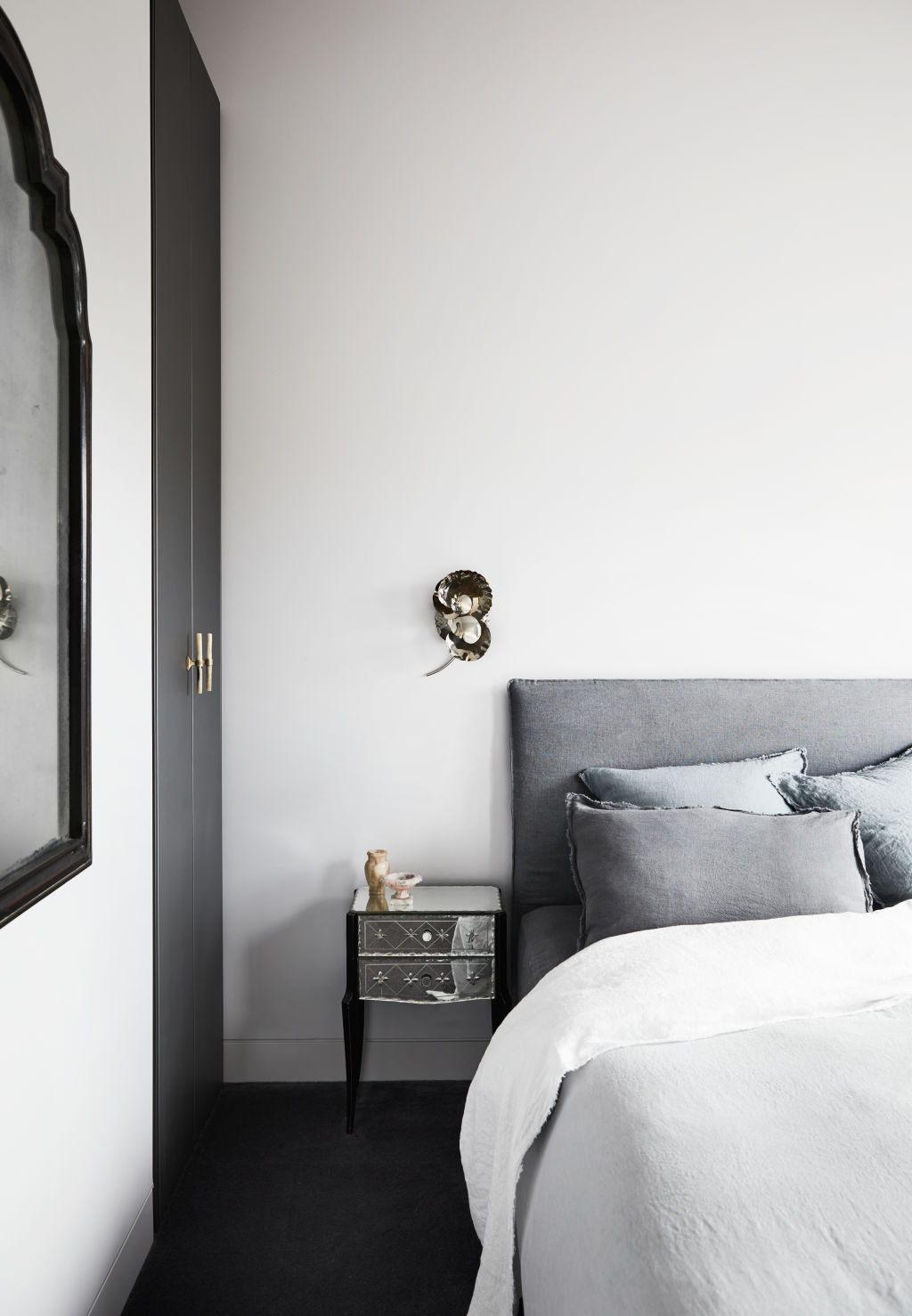
“It occurred to me later that my art selection was an unconscious reference to Melbourne’s early feminism and my home’s history,” Challis says.
She also finds inspiration in her travels, evident through an eclectic textural palette of velvet, stone, timber and ceramics, as well as Moroccan tadelakt, a mix of lime plaster and black soap derived from olives.
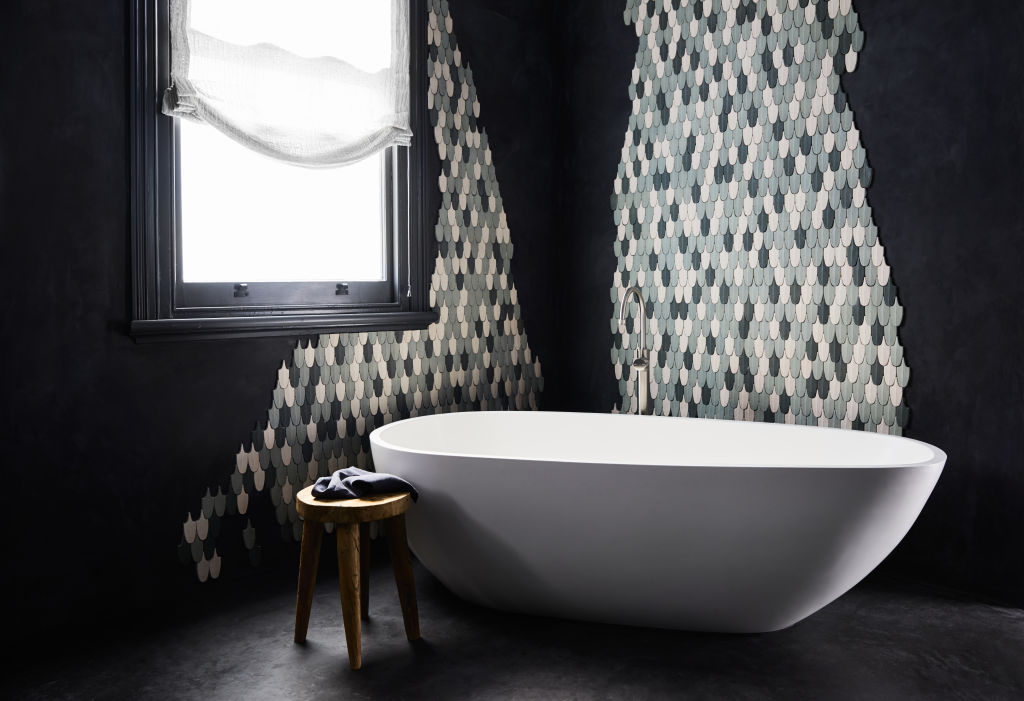
“Its undulating, chalky appearance makes it feel and look like velvet,” she says. “We used it in our en suite as a backdrop for layering other materials, including a ceramic feather tile pattern that covers only part of the wall.”
Challis says her home’s beautifully layered spaces and history ensure a “sense of serenity and comfort” for the family. “I knew one day I wanted to design a home that would feel other-worldly and completely unexpected,” she says. “This home became exactly that.”
Style notes
Lamp
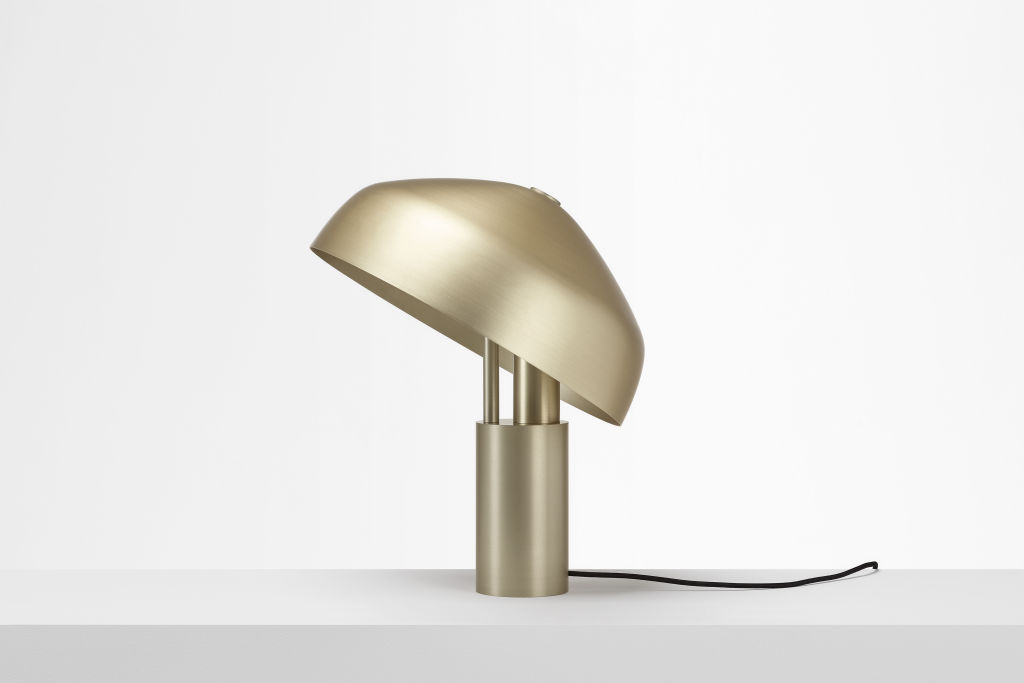
Elegant and timeless, Ross Gardam’s aluminium Ora lamp has an adjustable shade that orbits through 360 degrees and tilt-adjusts.
Sofa
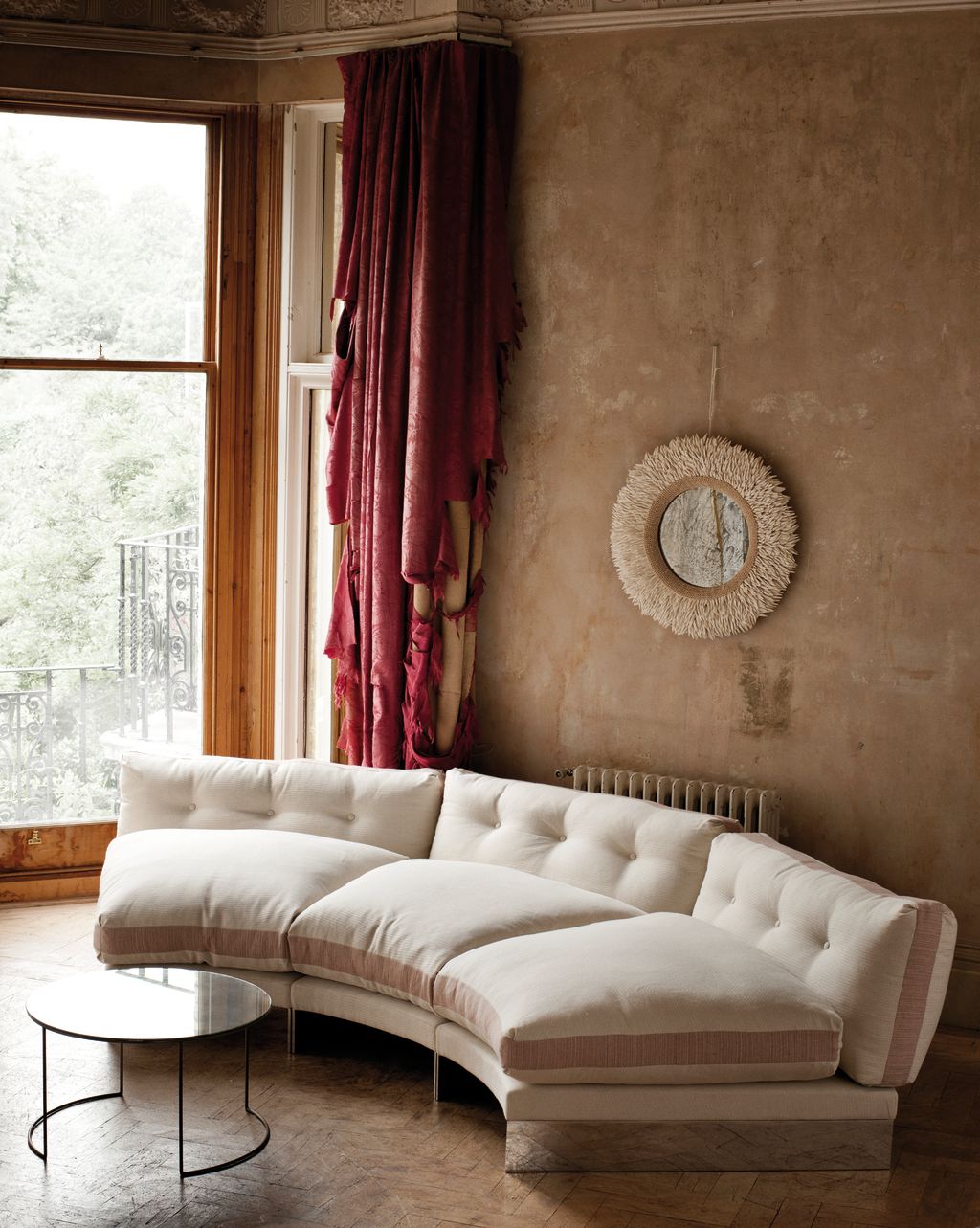
Ochre’s clever Eternal Dream modular sofa is upholstered in bespoke linen and braid, making it chic and comfortable.
Wallpaper
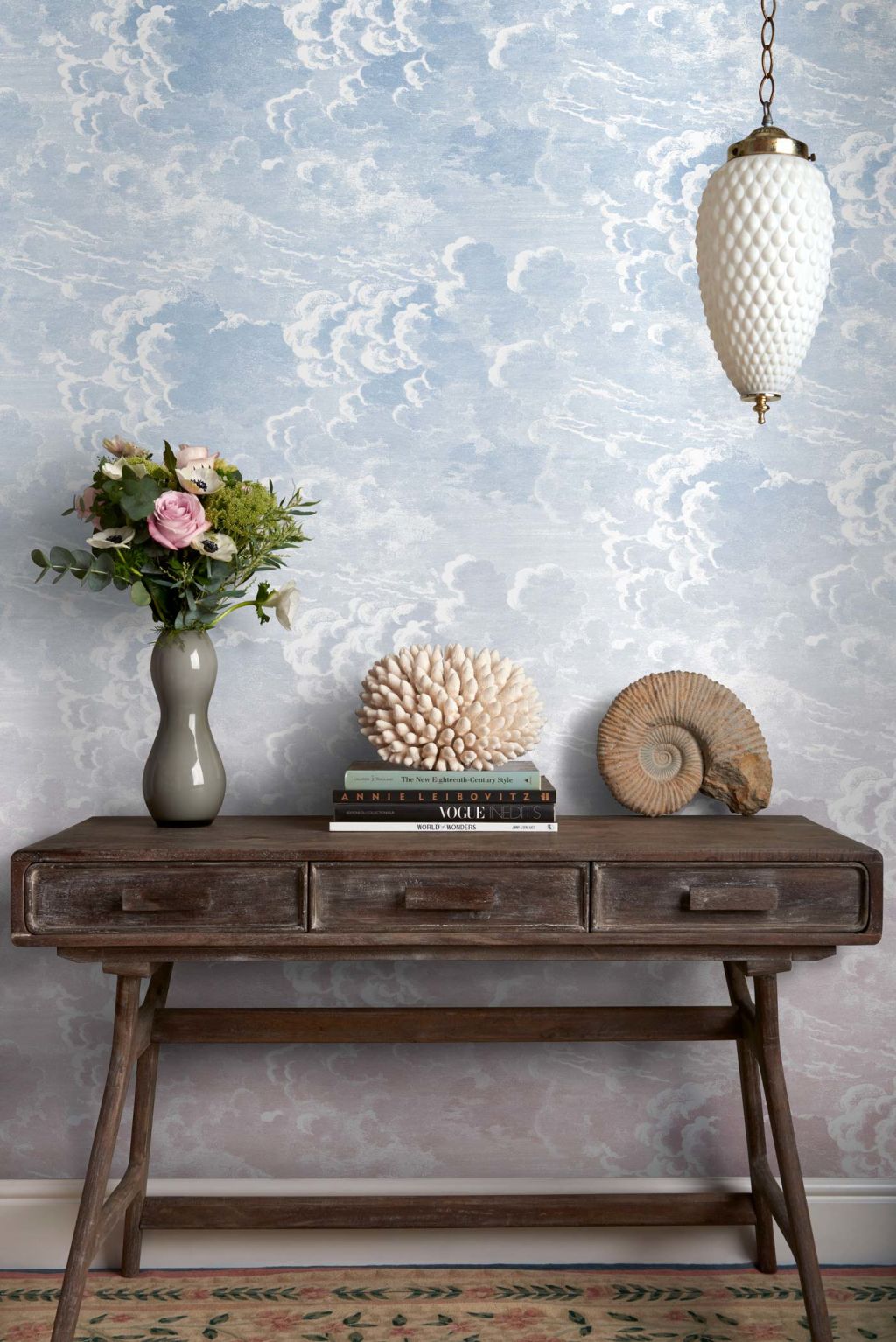
Cole & Son’s Nuvole al Tramonto wallpaper is created from one of Italian designer Fornasetti’s most iconic artworks.
We recommend
We thought you might like
States
Capital Cities
Capital Cities - Rentals
Popular Areas
Allhomes
More
