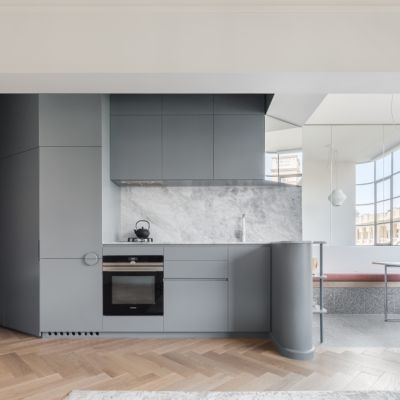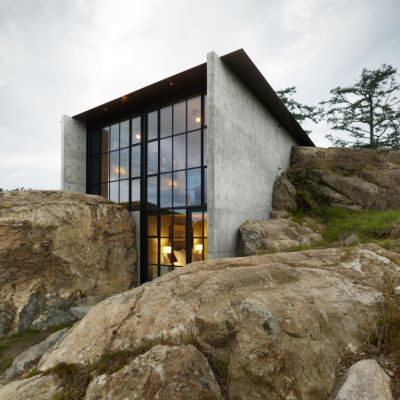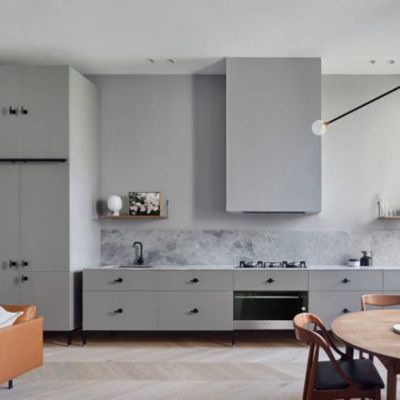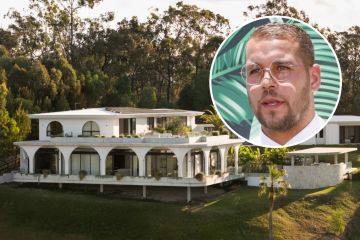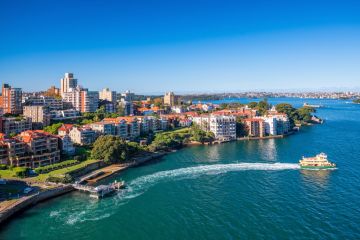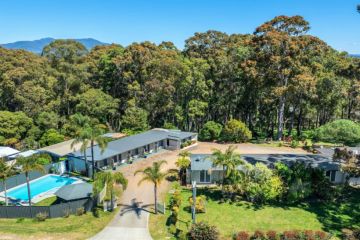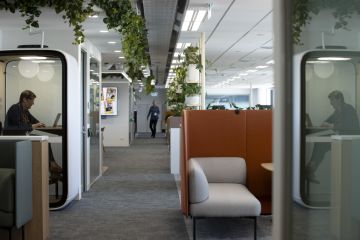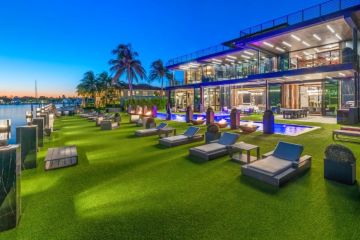Inside Polychrome House: How Amber Road Design created an adventurous haven of cool in Cronulla
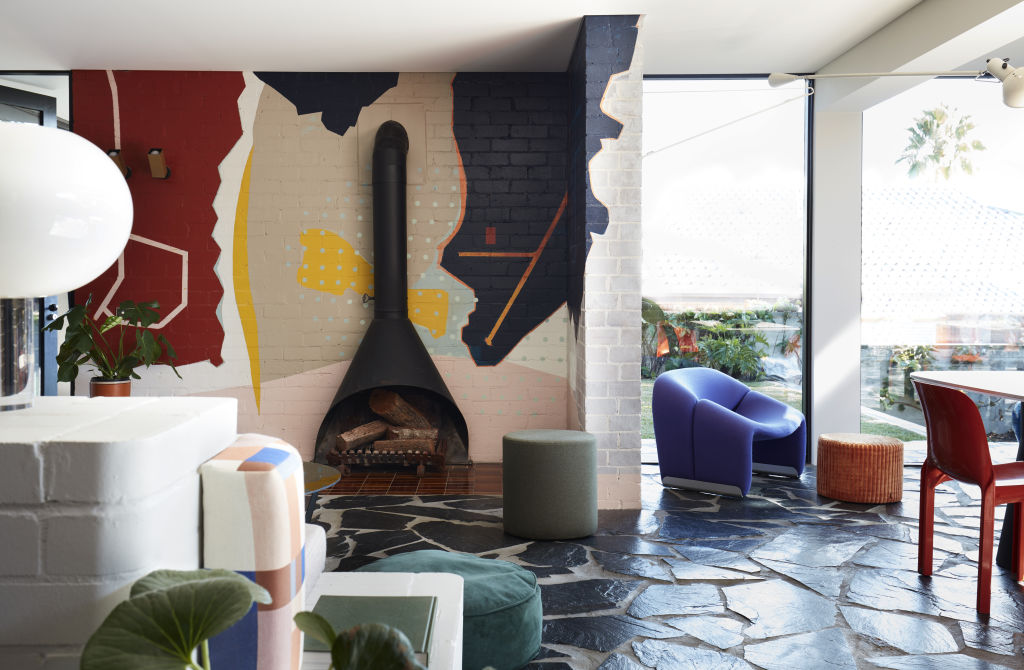
If there’s one way to describe the work of Sydney-based Amber Road, it would have to be fearless. The talented studio has recently completed yet another stellar project – a complete transformation of a 1960s house in Sydney’s beachside suburb of Cronulla, initially designed by Payne & Hunt Architects.
This previously dysfunctional split-storey, two-bedroom, two-bathroom dwelling was transformed into an artful home, now with three bedrooms, three baths, and a generous indoor-outdoor retreat space.
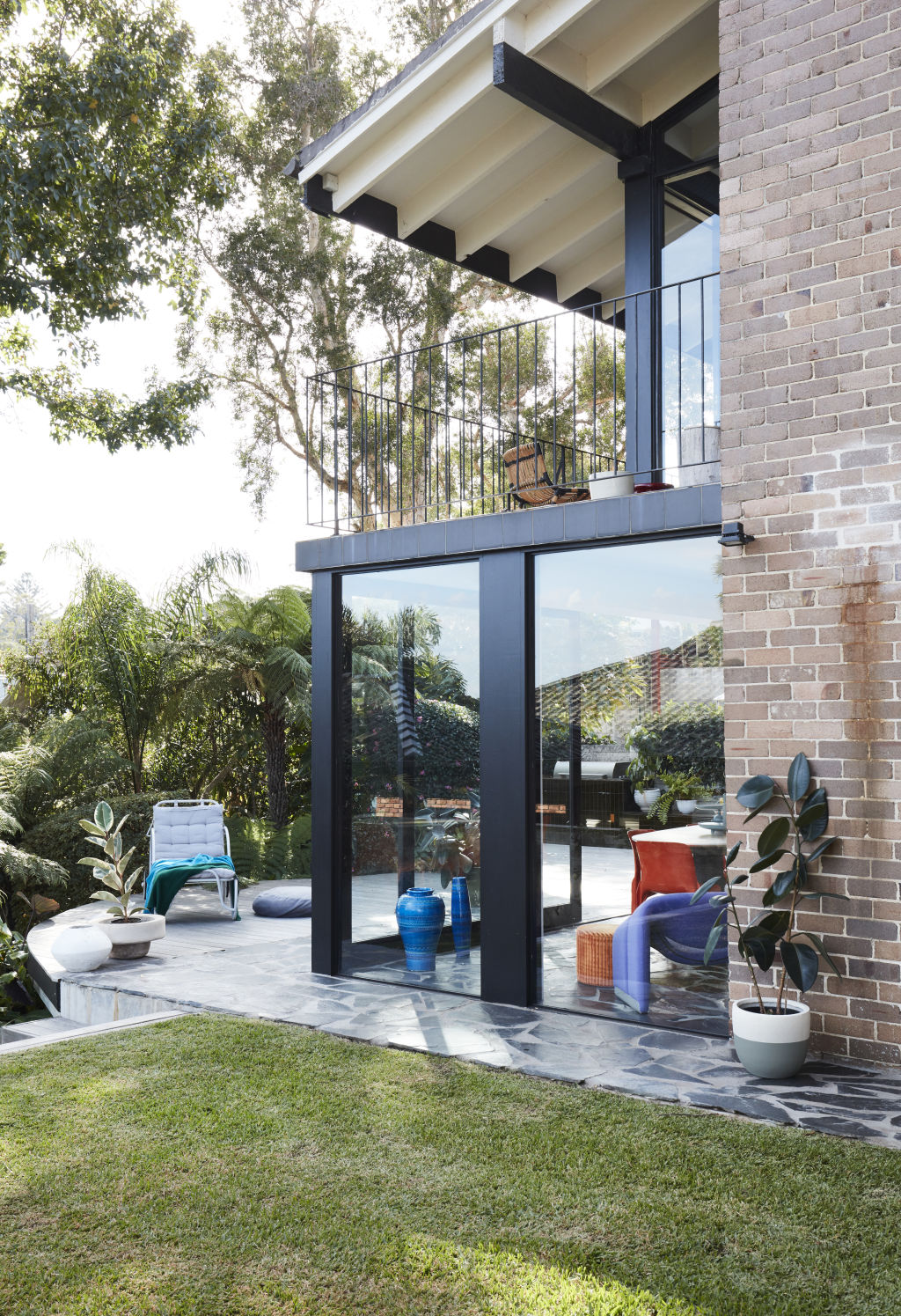
Nicknamed the Polychrome House, the once conventional brick interior has blossomed into an energetic design playground as a reflection of the owner’s commitment to joyful living. The 200-square-metre home breaks many rules, representing a fluid collaboration between multiple parties, resulting in a perfect marriage of architecture, art and comfort.
“I don’t think I’ve ever worked on a project where all collaborators played an equal part,” says Yasmine Ghoniem of Amber Road. “Client, designer and artist were in true symbiosis. I think that’s why the outcome was so fresh; there were no egos.”
Client, designer and artist were in true symbiosis. I think that’s why the outcome was so fresh; there were no egos.”
Amber Road collaborated with LYMESMITH, who devised the two stunning wall murals and all paint colours found throughout the interior. The adventurous palette responds to the artwork and furniture, with tones playing off one another in unexpected ways.
As someone who’s deeply committed to the idea of colour, these exciting and unique combinations really get my heart rate going. So many rules are broken and reworked into a new visual response that celebrates colour so beautifully.
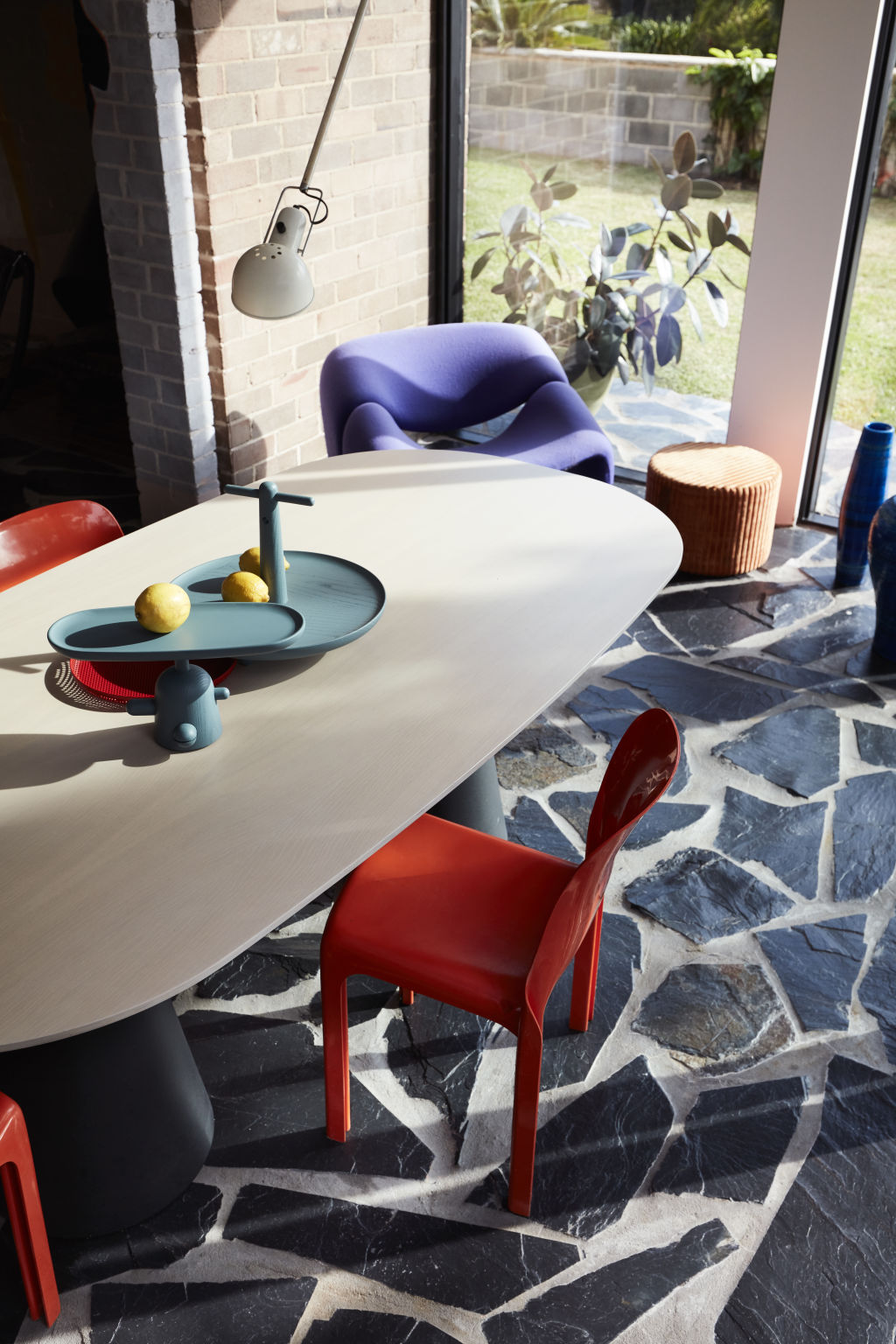
The key design move by Amber Road saw the removal of the existing rear facade, which was realigned with the storey above. The upstairs kitchen was relocated to the ground floor, and the entire downstairs living space was extended into the beautiful established garden.
A bold, crazy paving floor connects inside and outside areas. This incredibly bold design element, when coupled with all the brick walls and a multitude of brave colours, just shouldn’t work. But somehow it just does, and therein lies the Amber Road genius.
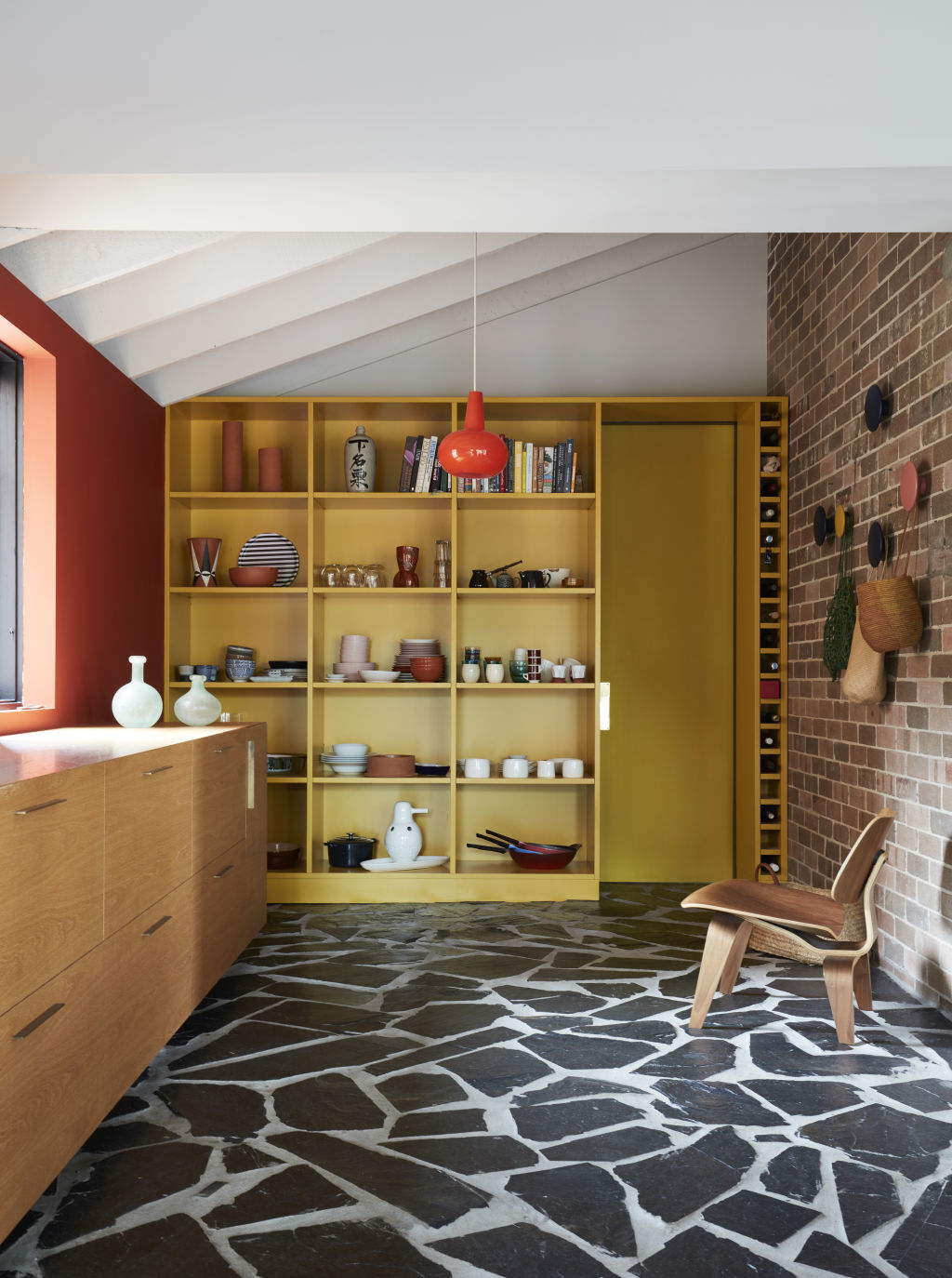
A suite of “quiet” colours is introduced as a base palette. A secondary palette plays a more active role, as seen in the yellow tinted open-pantry joinery, blue integrated fridge cabinets and terracotta backdrop to the kitchen.
Mushroom pink carpet-covered stairs lead to the next storey, where new white cork tiles replace shag pile floors.
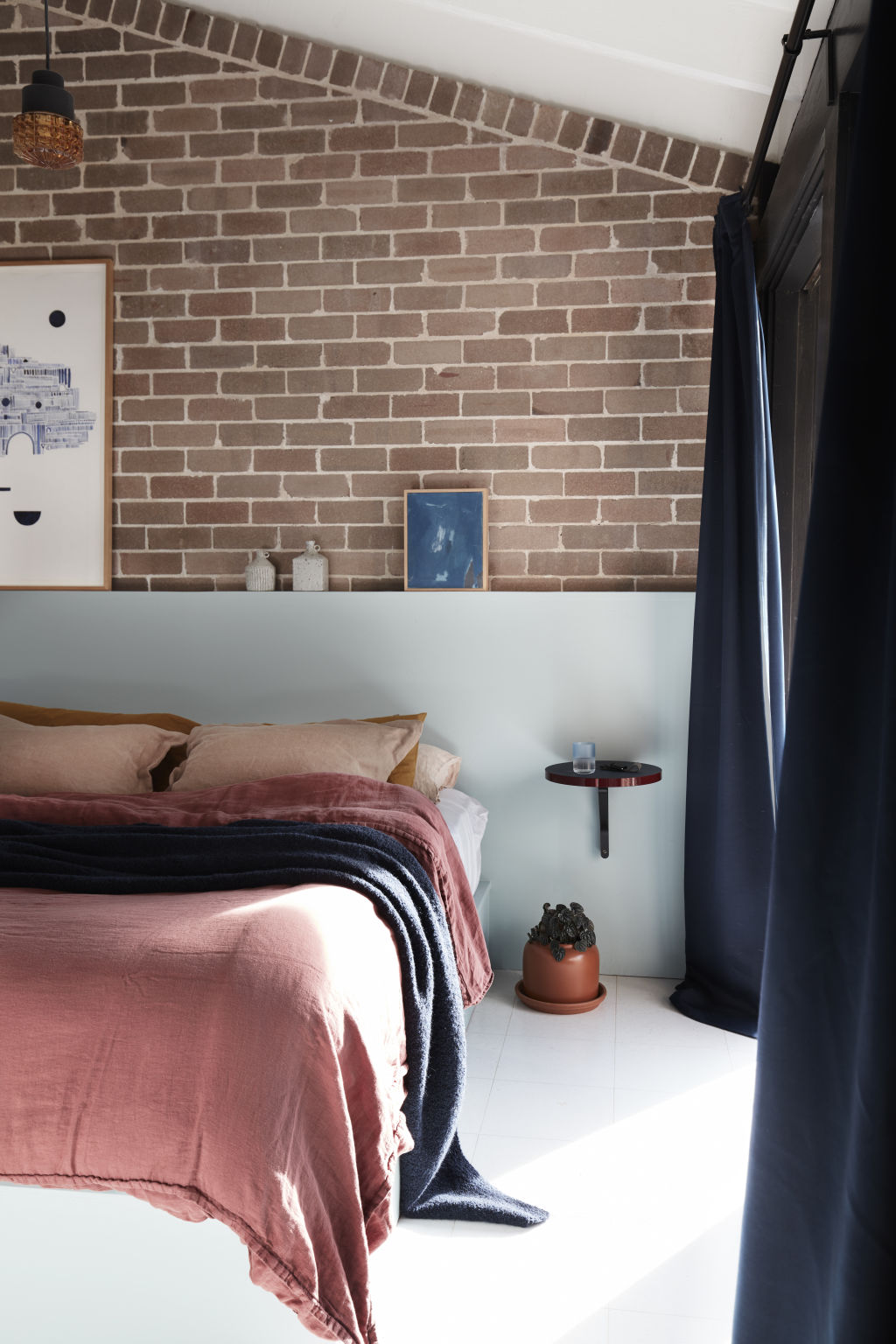
Back downstairs, the master bedroom and en suite are separated by colourful timber dowels, emphasising the notion of open-plan living.
In the living and dining space, classic furniture pieces are selected to complement the original build from the ’60s.
The final result is a generous, playful and welcoming “shelter for living” set within the Australian landscape.
We recommend
We thought you might like
States
Capital Cities
Capital Cities - Rentals
Popular Areas
Allhomes
More
