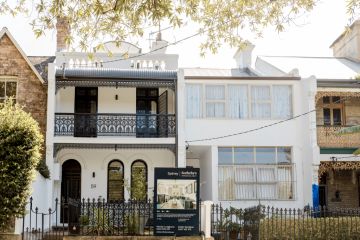Inside the 1970s-style family home that functioned as a school in a past life
Originally designed by renowned Australian architect Alistair Knox in the early 1970s, the Warrandyte home of Stace Burt and Kenny Pomare is a house that has led many lives.
During the 1940s, this sloping 4046-square metre block formed the grounds of an alternative school.
A fire destroyed the property in 1962, and in 1972, revered Australian architect Alistair Knox designed a small two-bedroom weekender here.
In the 1990s, the property changed hands again, and the new owner extended the home significantly, adding another bedroom and a glass sunroom at the entrance, with striking double-height windows to take in the uninterrupted leafy view.
More recently, the home has been updated once more by its current owners, skin and wellness entrepreneur Stace Burt of Little Company, and Kenny Pomare, who works in solar/renewable energy.
After moving to Melbourne from New Zealand, the couple were drawn to the bush feel of Warrandyte, just 40 minutes north-east of Melbourne. They kept a keen eye on real estate in the area for nearly five years before setting their sights on this incredible home.
 Stace Burn and Kenny Pomare with their three-year-old daughter Alexa. Photo: Eve Wilson. Production: Lucy Feagins / The Design Files.
Stace Burn and Kenny Pomare with their three-year-old daughter Alexa. Photo: Eve Wilson. Production: Lucy Feagins / The Design Files.
They made an offer on the day they inspected the property, and moved in with their young daughter, Alexa, at the end of 2016.
While embracing its distinctive aesthetic, Stace and Kenny were keen to soften up the home, and to maximise natural light. They installed four large skylights above the living and kitchen zones, and replaced flooring throughout with terrazzo tiles – an inspired, hard-wearing choice that brightens the space and offers a respectful nod to the 1970s, while acknowledging current trends.
Beyond the house itself, Stace and Kenny have layered their home with an eclectic mix of Australian artwork, handcrafted pieces and unique vintage finds. Artwork by Melbourne makers Bonnie Ashley and Den Holm is right at home alongside secondhand furniture and collectibles.
 Original 1970s sofa by Moran Furniture, cushions by Pop and Scott, light ‘265’ by Flos, vintage ceramics, and print from Middle of Nowhere. Photo: Eve Wilson. Production: Lucy Feagins / The Design Files.
Original 1970s sofa by Moran Furniture, cushions by Pop and Scott, light ‘265’ by Flos, vintage ceramics, and print from Middle of Nowhere. Photo: Eve Wilson. Production: Lucy Feagins / The Design Files.
There is even a life-sized sheep to remind the couple of their native New Zealand, while a set of Verner Panton Bachelor chairs suit the space to a tee.
Outside, a self contained guest bedroom-artist’s studio is used by visiting friends and family, but the couple have plans to list it out on Airbnb.
For Stace and Kenny, who each run their own businesses, “Casa Warrandyte” has encouraged a much needed return to nature.
 La Calma leather sling chairs by Plutonic and ceramics from op shops. Photo: Eve Wilson. Production: Lucy Feagins / The Design Files.
La Calma leather sling chairs by Plutonic and ceramics from op shops. Photo: Eve Wilson. Production: Lucy Feagins / The Design Files.
“Our work life is all about being mindful of ourselves and our environment,” Kenny says. “Having a home that’s surrounded by nature, reminding of us our place alongside it, is really important to us.”
- Related: Farmhouse conversion proves the power of paint
- Related: Annie Price restores a mid-century gem
- Related: Inside a historic St Kilda mansion
How to embrace the 1970s
While homes from the 1950s and 1960s have been enjoying a well-deserved renaissance over the past decade, it’s taken a little longer for the architecture of the 1970s to attract the same affection. But that’s changing.
 To embrace 1970s style in the home, use a warm palette – rusted orange, terracotta, nutmeg and brown. Photo: Amy Leeworthy
To embrace 1970s style in the home, use a warm palette – rusted orange, terracotta, nutmeg and brown. Photo: Amy Leeworthy
Homes from the 1970s bear many of the design hallmarks of the previous decades: sweeping floor to ceiling windows, exposed materials (exposed brick, slate and stone, timber panelling and beams), and of course, dramatic sloping ceilings. Homes of this era are next in line for classic design status.
Here are some ways to embrace a 1970s aesthetic.
- Allow raw materials to be seen – don’t paint or render over brickwork, or cover up timber beams.
- Embrace a warm palette – rusted orange, terracotta, nutmeg and yes, brown!
- Consider carpet. Bedrooms often benefit from a soft alternative to polished boards – and carpet can often be the more cost effective choice.
- Diffuse lamp light with paper lampshades – pendants should hang low over tables.
- Indoor plants are the perfect, versatile addition to a 1970s interior – select deep glossy green leaves, with a terracotta or stoneware pot.
We recommend
We thought you might like
States
Capital Cities
Capital Cities - Rentals
Popular Areas
Allhomes
More







