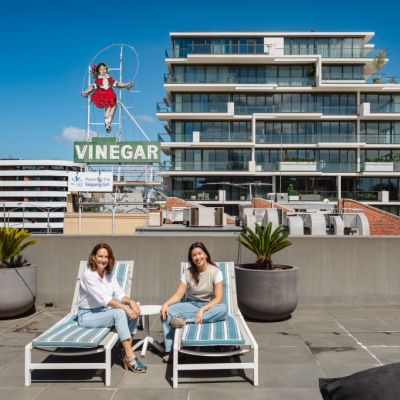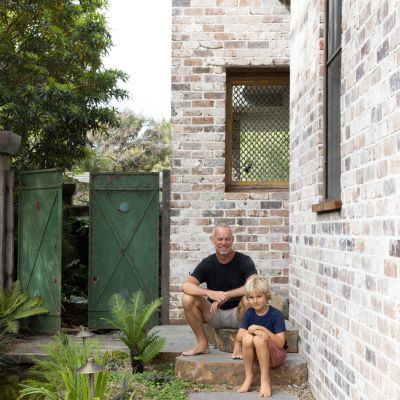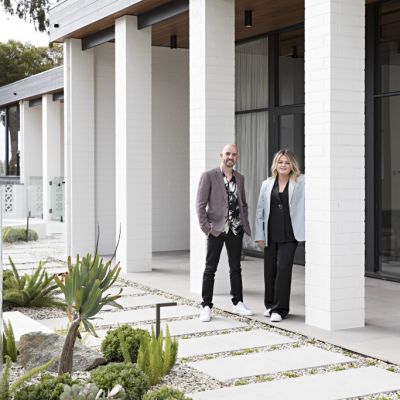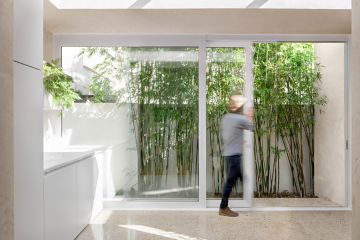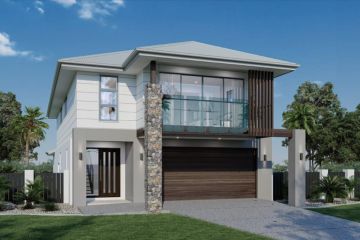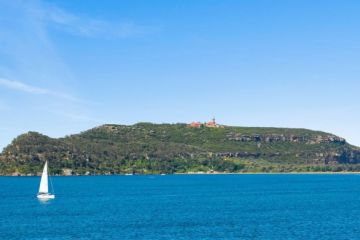Inside the $40m home for sale on Byron Bay's Belongil Beach
- Owners: Shane and Rebecca Smollen
- Address: 8 Border Street, Byron Bay, NSW
- Type of property: A new Mediterranean-inspired home steps from Belongil Beach
Shane Smollen has seen his fair share of high-end homes in his four decades in the property industry. But it was a vacant parcel of land in Byron Bay that captured his attention when it was put up for sale in 2019.
The 2097-square-metre beachfront block – then split into three titles – was the final holding in the Belongil Beach estate of entertainers John Cornell and Delvene Delaney, who both starred on The Paul Hogan Show.
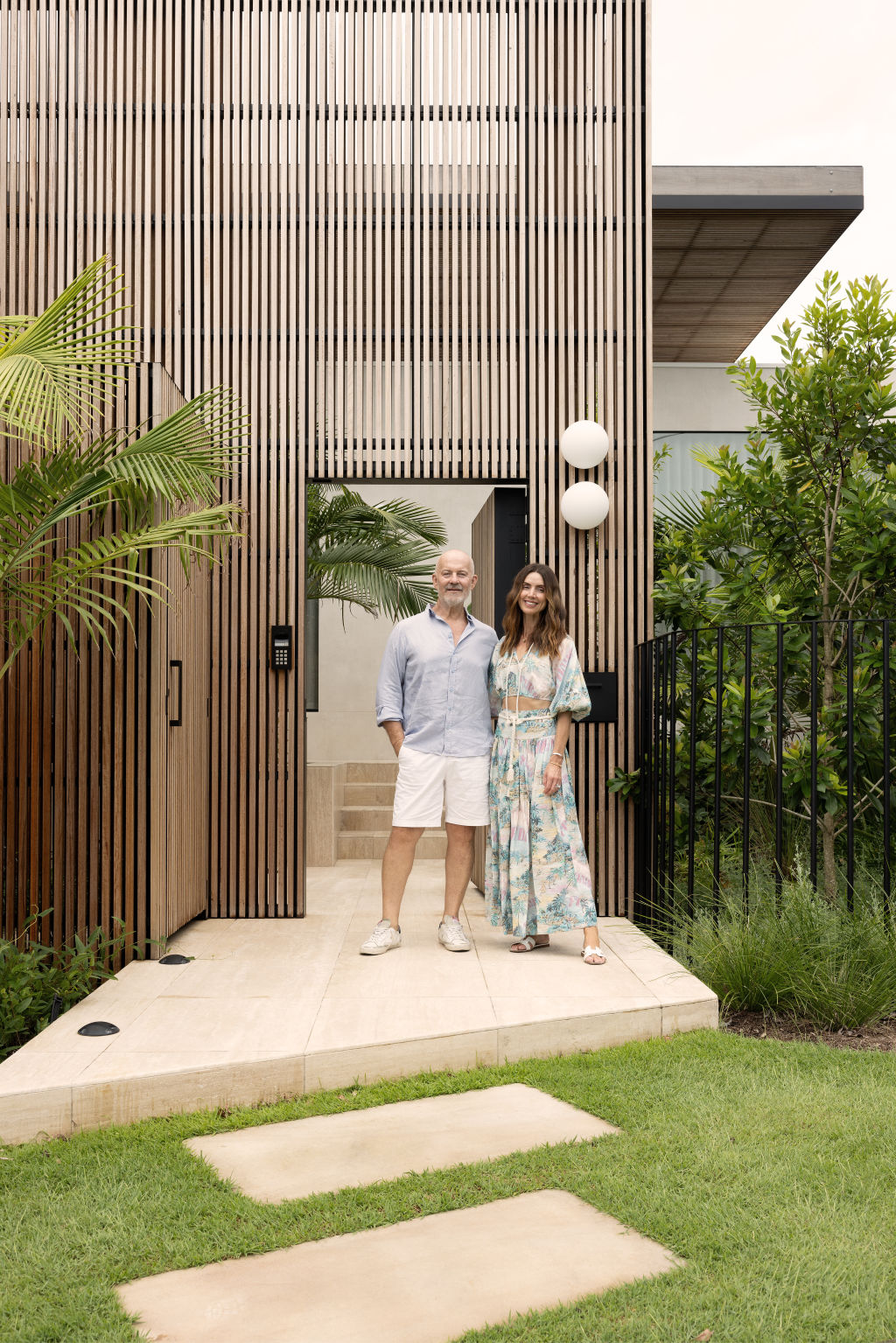
“A friend of mine who lives in Byron Bay … alerted me to that land being on the market and I just immediately knew that it was extremely special and irreplaceable,” says Smollen, co-owner of Sydney-based developer Central Element and a director at McGrath.
“It’s just got this wonderful combination where you enjoy beautiful ocean views, but at the same time, it’s got a lovely littoral forest component, and it provides a lot of privacy.”
Having first built property in the coastal town in the late ’90s, Smollen says, “it’d always been a goal of mine to have a little piece of paradise again”.
While he didn’t originally intend to live in Byron Bay full-time, the shift to remote work due to COVID-19 inspired his family to relocate from Tamarama in Sydney’s eastern suburbs.
Smollen, his wife Rebecca and their two daughters, Capri, 13, and Sahara, 11, made the move in April 2023. Their new five-bedroom, six-bathroom house, which took three years to complete, was conceived by Melbourne architects Workroom Design.
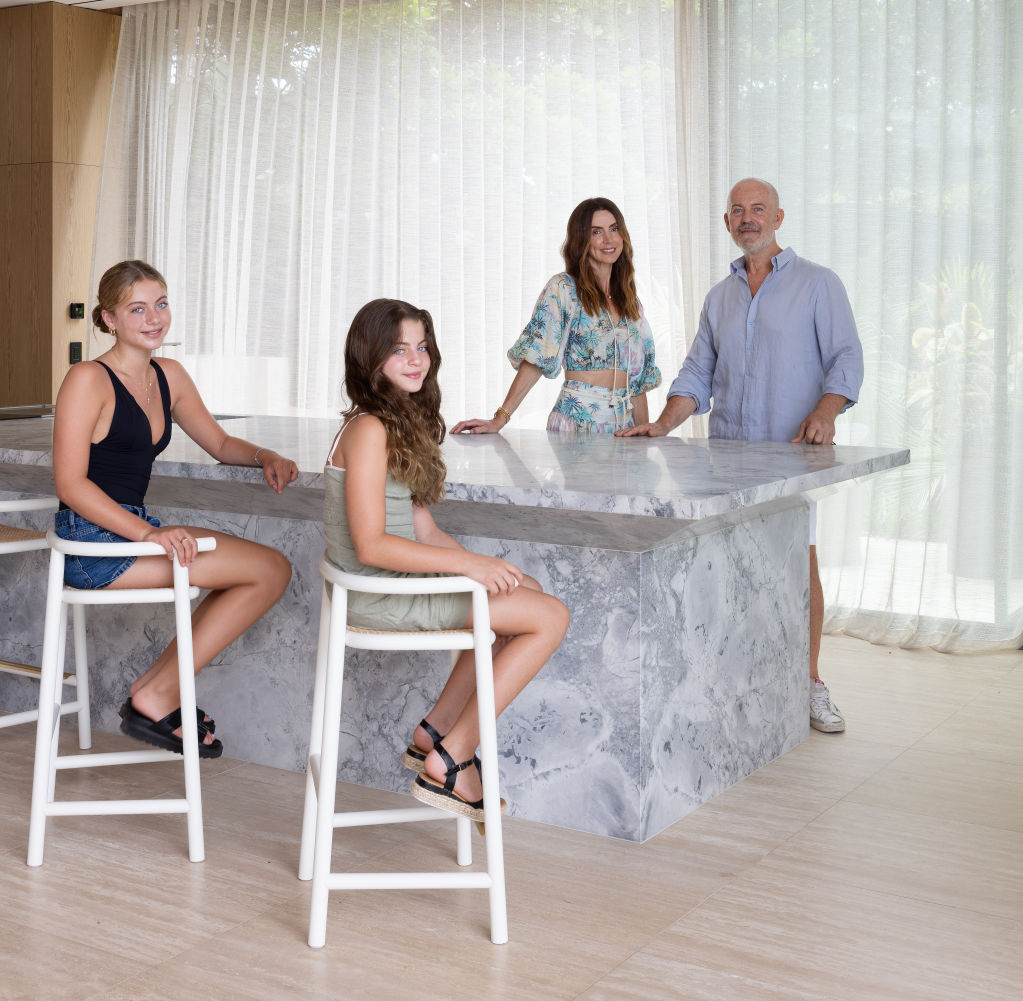
“We wanted a home that in some ways echoed the simplicity of a beautiful Mediterranean villa but at the same time, really was not out of place in the Australian coastal area,” he says.
A neutral palette and natural materials like stone, concrete and timber, along with 3.2-metre-high porcelain tiles from Italy, were chosen for their simplicity, sophistication and durability.
“We wanted to make sure that all of the finishes, whether it’s as simple as a hinge or a knob, were going to stand the test of time,” says Smollen.
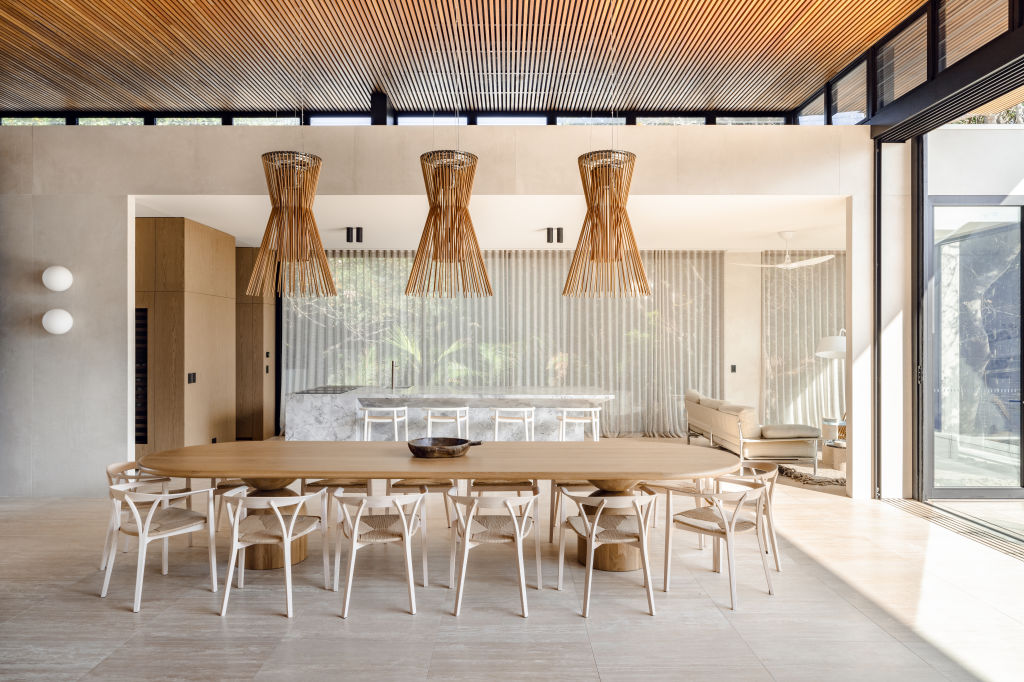
The living area – his favourite space in the home – features four-and-a-half metre high blackbutt timber ceilings, a bespoke fireplace by Oblica and 12-metre-wide Swiss-made Vitrocsa sliding doors that “become invisible” when opened to the pool and spa outside.
The ocean, which can be reached via a short sandy path from the deck, is visible through the native trees and plants, with a rooftop deck offering views over the bay to the iconic Cape Byron headland.
A long island bench made of super white dolomite is the focal point of the kitchen, while the main bedroom comes with a dehumidified dressing room and a marble-clad en suite. A media room with a projector provides a place for the family to “tuck away” at night.
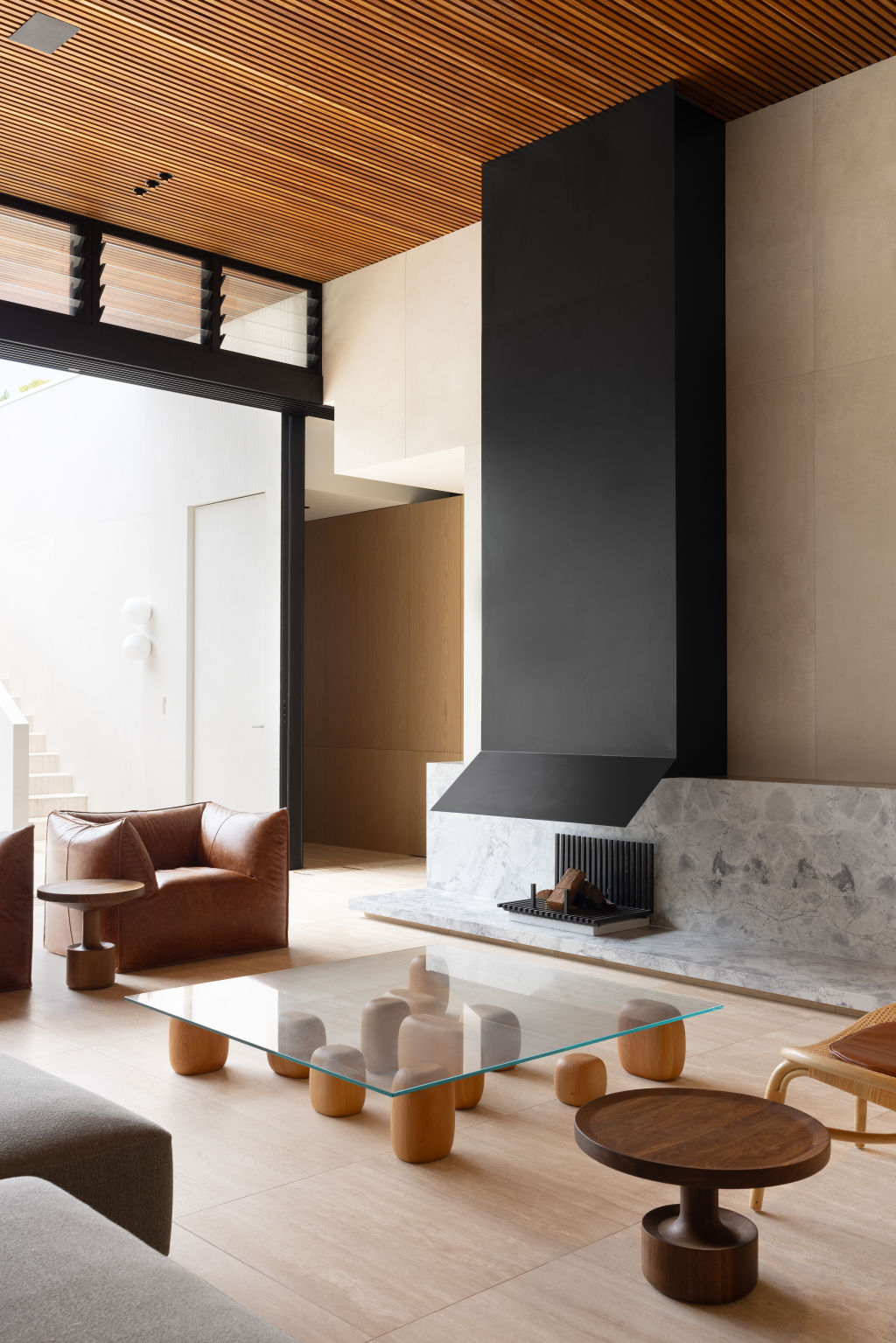
Smollen says the home has been designed to work in harmony with the surrounding environment, with trees blocking the western sun and electronic louvre windows complementing the airflow through the sliding living room doors.
“Whether it’s on a day with very little breeze or you’ve got a howling northerly, you can still open parts of the house up and really control the elements,” he says.
“In one way it’s a showpiece, but it’s super functional; it really does work well.”
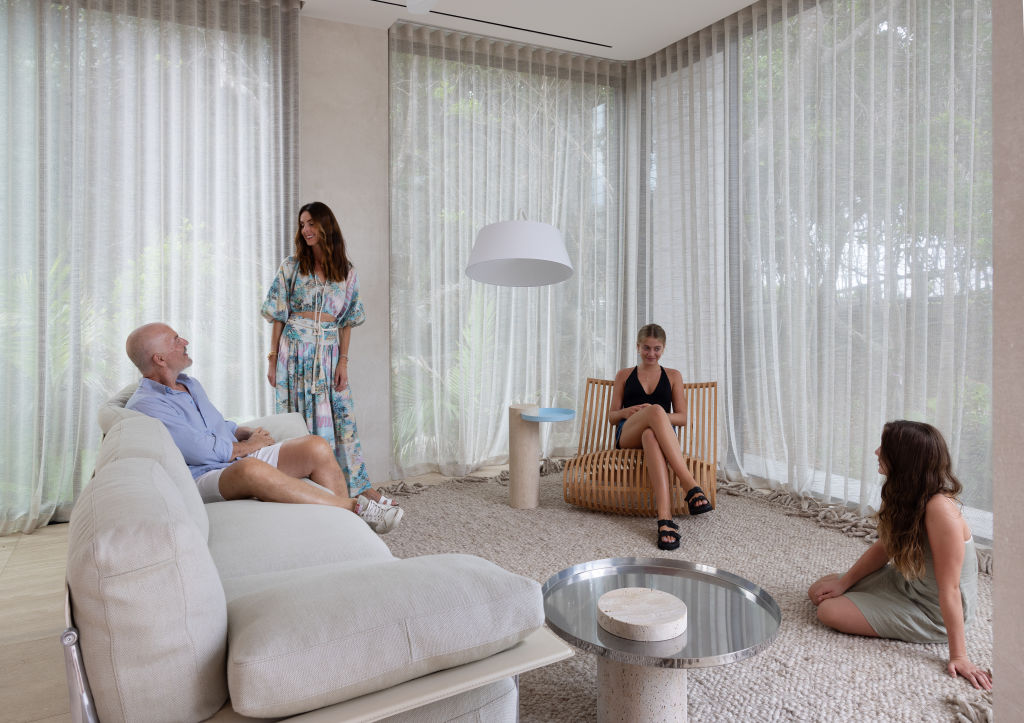
While they’ve used their 14-seater dining table during chef-prepared dinner parties, most of the family’s time in the home has been spent relaxing and enjoying their surroundings.
The centre of town is an easy walk away, with the nearby Treehouse restaurant and Habitat village among their favourite local hangouts. But, unsurprisingly, Smollen says the beach is “by far the number one thing”.
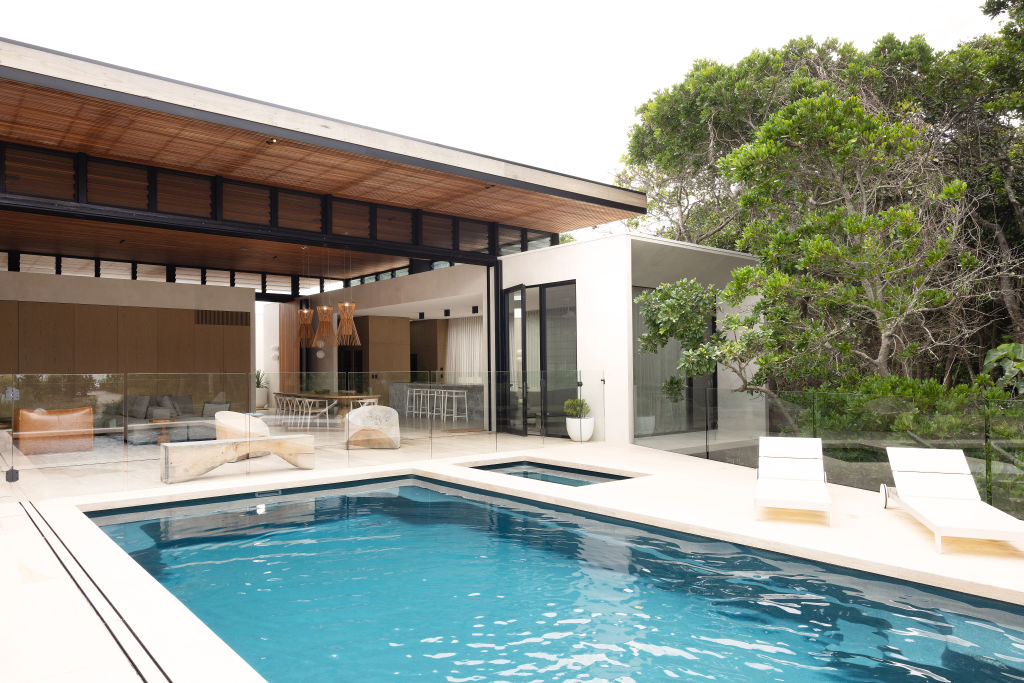
“We love Belongil in general … obviously it has some magnificent properties but it still has that super laid-back, barefoot feel,” he says. “It’s really simple, special living.”
Although they had initially planned to live in the home long-term, a change in schooling plans for the girls requires the family to move to the Gold Coast, with expressions of interest currently open for the home.
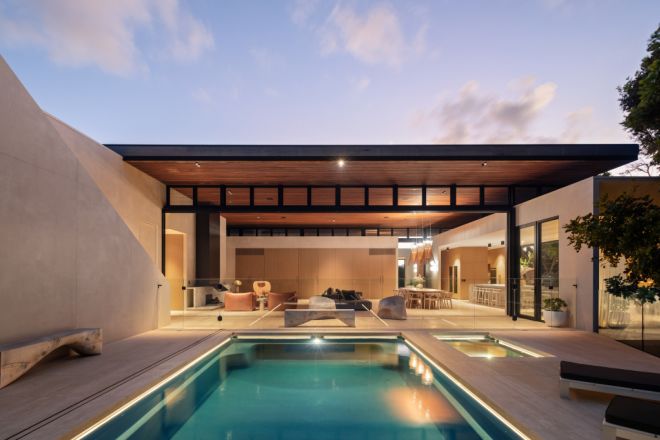
We recommend
We thought you might like
States
Capital Cities
Capital Cities - Rentals
Popular Areas
Allhomes
More
