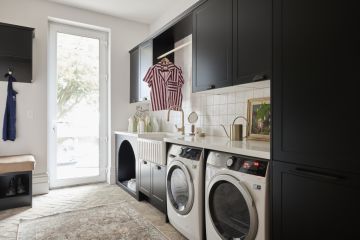Inside the home of ARIA-award-winning musician Wally Maloney
Who: ARIA-award-winning musician Wally Maloney and interior designer & woodworker Leah Hudson-Smith
Where: Melbourne’s inner north
What: Converted warehouse
Described by musician Wally Maloney and designer Leah Hudson-Smith as a “workshop for living”, this converted warehouse in Melbourne’s inner north is an unconventional home, consisting of two different self-contained “mini houses” within an open-plan warehouse.
Offering ultimate versatility for living, working, music-making and more, this unique set-up is the perfect home for two prolific creatives.
Maloney and Hudson-Smith’s home was designed to optimise the open space of the existing warehouse, creating nooks for different activities. The charcoal-coloured house (Dark House) is an internalised space, concealed by a bookcase.
This creative den serves as Maloney’s music studio and can be closed down and the sound contained, to minimise its impact on the rest of the warehouse.
In contrast, the light-coloured Maple House is designed to open up to the living space, with a large sliding door, louvre windows for cross-ventilation and a skylight. With a raised insulated floor and pitched roof, this is a cosy place to fall asleep in – or as Hudson-Smith describes “our own adult-size cubby house”.
- Related: Inside the 1960s gem designed by Alistair Knox
- Related: A creative couple’s modernist townhouse
- Related: The Japanese-inspired renovation of a 1960s dairy
Beyond the clever and resourceful fit-out, their home is filled with beautiful furniture and objects by local makers – including kitchen joinery by Cenzo, bedding by The Vallentine Project, plant pots by Pop + Scott, a custom terrazzo fireplace by Den Holm, and several items made by Hudson-Smith through her label, By Pono (including a timber plant stand, bedside tables, dining table and wall hanging).
These handcrafted pieces are paired with an eclectic edit of vintage furniture and textiles, as well as artwork and treasures collected on overseas travels.
The pair overcame many obstacles to turn this former mechanic’s workshop into a comfortable, versatile home, and have been rewarded for their efforts.
“We had a very small window of time to build the two ‘houses’ and make it habitable; we were both working full time and were building everything by hand late into the night, every night for a couple of weeks,” Hudson-Smith says.
“It was really tiring and stressful, but with the help of some friends, we got it all done. I think we could build anything now.”
The Design Files guide to using your space
How we organise and personalise our homes says much about us, but we often have little insight into how we use our homes. A wise approach is to audit the way our homes are used.
- Don’t rely on intuition. Audit exactly how each zone is used throughout the day.
- Open plan isn’t always best – having zones for different activities can foster better interaction and fewer distractions.
- If you work from home, consider a dedicated work space. Your time will be used more efficiently if your work zone is separate from family space.
- Most homes have key “high-traffic” areas. If you’re on a budget, spend wisely on the rooms you use the most.
We recommend
We thought you might like
States
Capital Cities
Capital Cities - Rentals
Popular Areas
Allhomes
More







