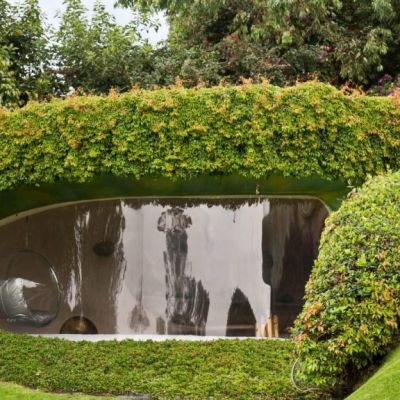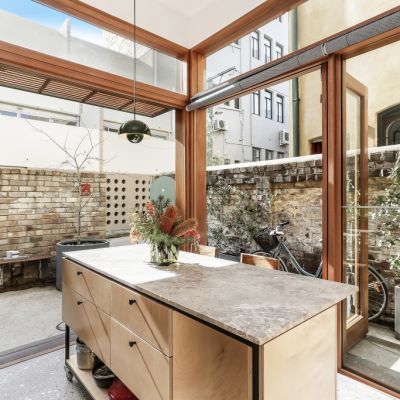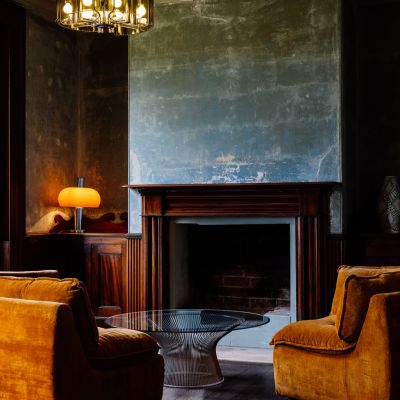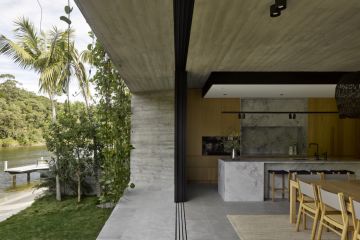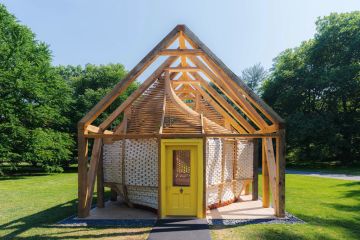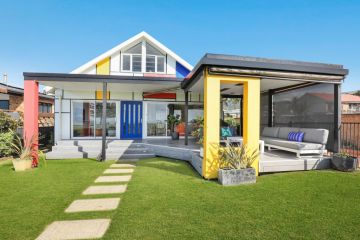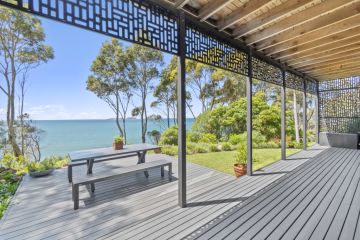Inside the home of Fluidform pilates founder Kirsten King
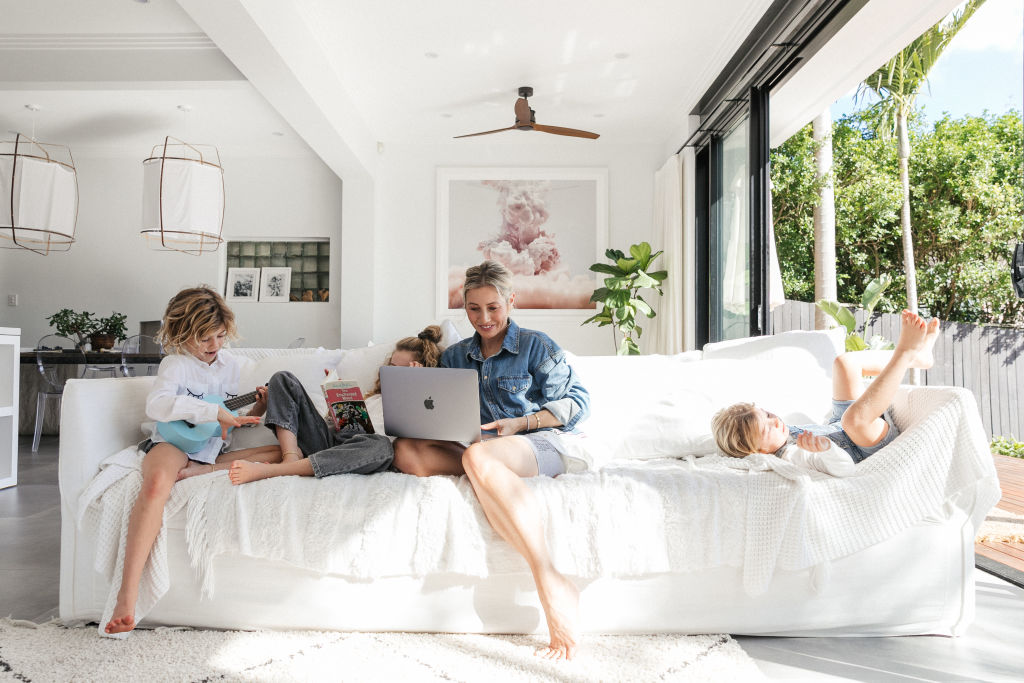
It was while taking their child to a birthday party six years ago, that Sydney pilates guru and trainer Kirsten King noticed the house that would become their family home.
The successful businesswoman and mother-of-three, who is married to rugby player Matt King, chose the back streets of South Coogee for her drive back home when the 1952 two-storey dwelling caught their eye.
With just 10 days before the property went to auction, the Kings saw potential in the deep block with backyard views of the Blue Mountains.
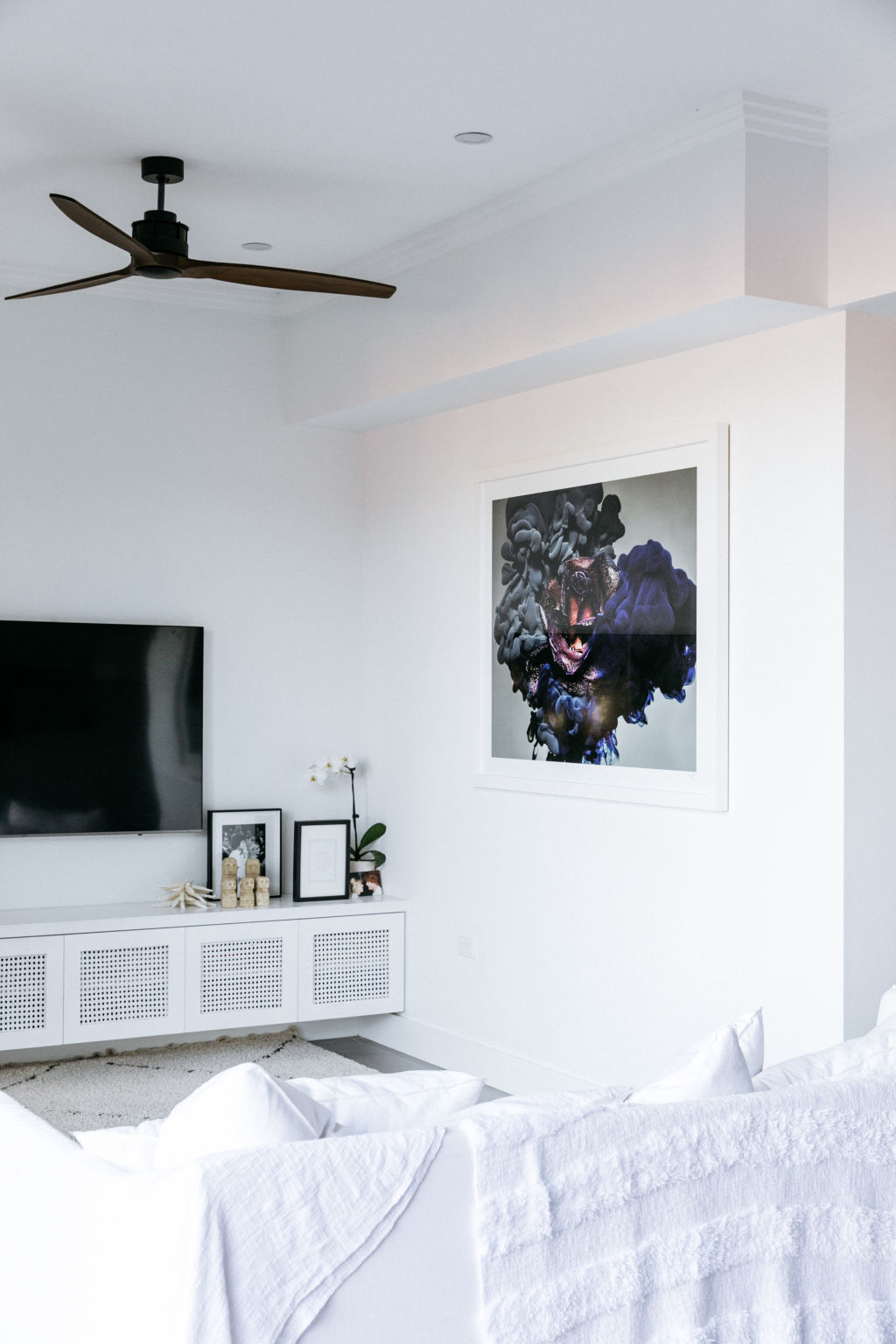
The 1950s home was an unusual find and one that required plenty of work; but nothing that King couldn’t handle. She created Pinterest storyboards for each room and sketched her ideas – eventually taking them to a few builders who brought her vision to life.
“The house was originally designed as two dwellings,” says King.
“We’ve extensively restored and renovated it and it’s become a merging of two worlds. I didn’t want to lose the 1950s era and added a modern aspect to the home to keep it current,” she says.
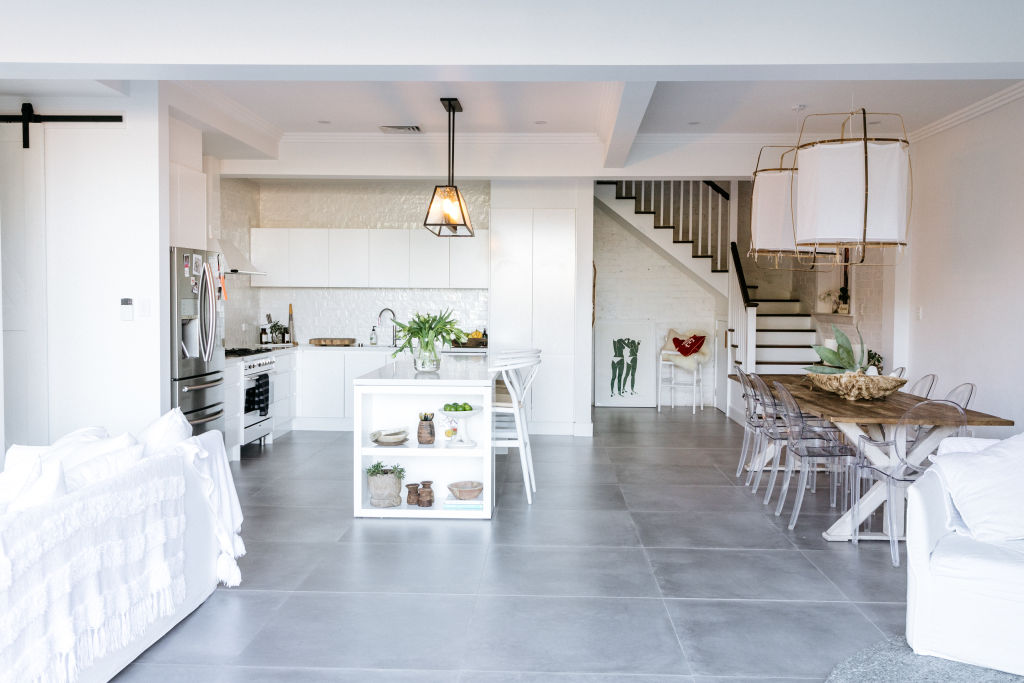
The upstairs part of the home is as original as the house gets – fitted with three bedrooms and original Tasmanian oak floorboards that have been brought back to life. There’s a bathroom and a fourth room added where the kitchen and verandah once stood. It’s also the room with those spectacular Blue Mountain views.
Quirky round porthole stain glass windows – a reminder of the house’s original era – can be found in the bedrooms, while original light fittings have been rewired and remain intact.
“I wanted a simple clean palette and white throughout,” says King, who describes herself as a clean freak.
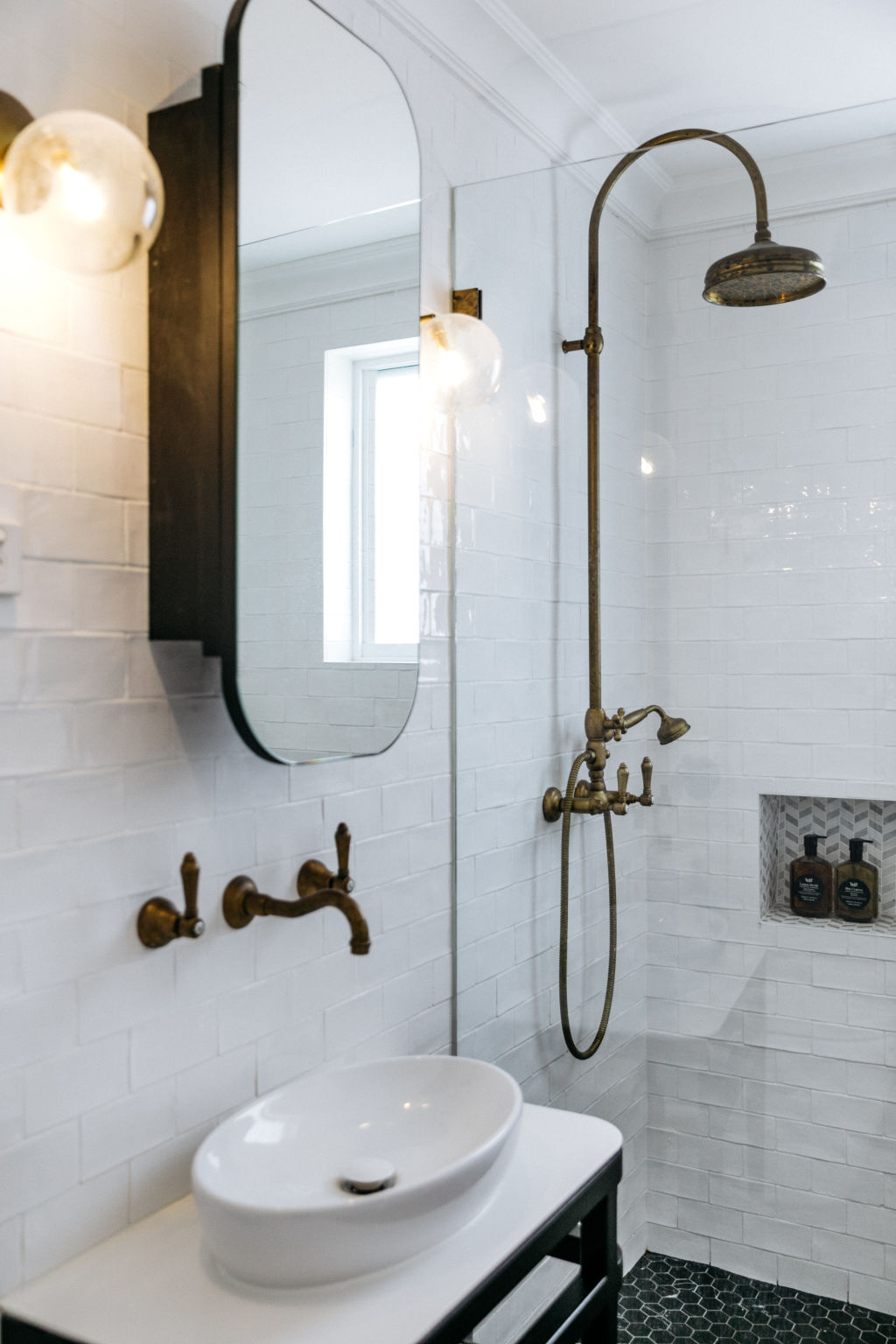
“I know people think I’m crazy with three young girls at home, but I find it easier to clean and it really lightens a home up,” she says.
The couple added a staircase to join the upstairs and downstairs areas – allowing a peaceful flow between levels. The merging of two eras is sweetly captured with an original leadlight window at the bottom of the stairwell.
“The stained glass has an image of a heart and flowers and it’s a sweet reminder of what was here all those years ago,” she says.
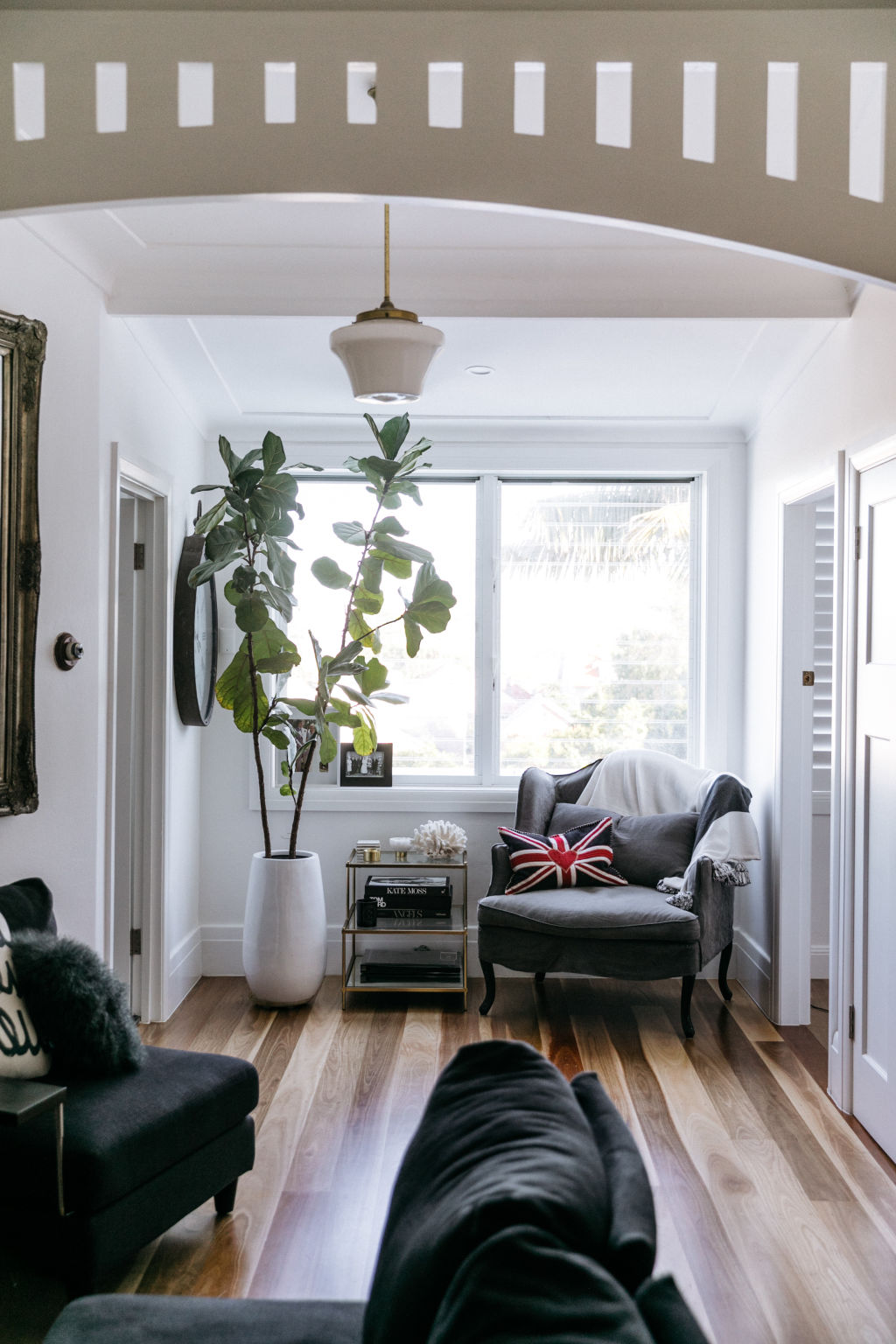
“I also loved the original feel of the house and wanted to keep that and pay my respect to that heritage,” says King.
King wanted to create an open and liveable downstairs area to allow for an indoor and outdoor vibe.
The large kitchen and living area downstairs is the focal point of the home.
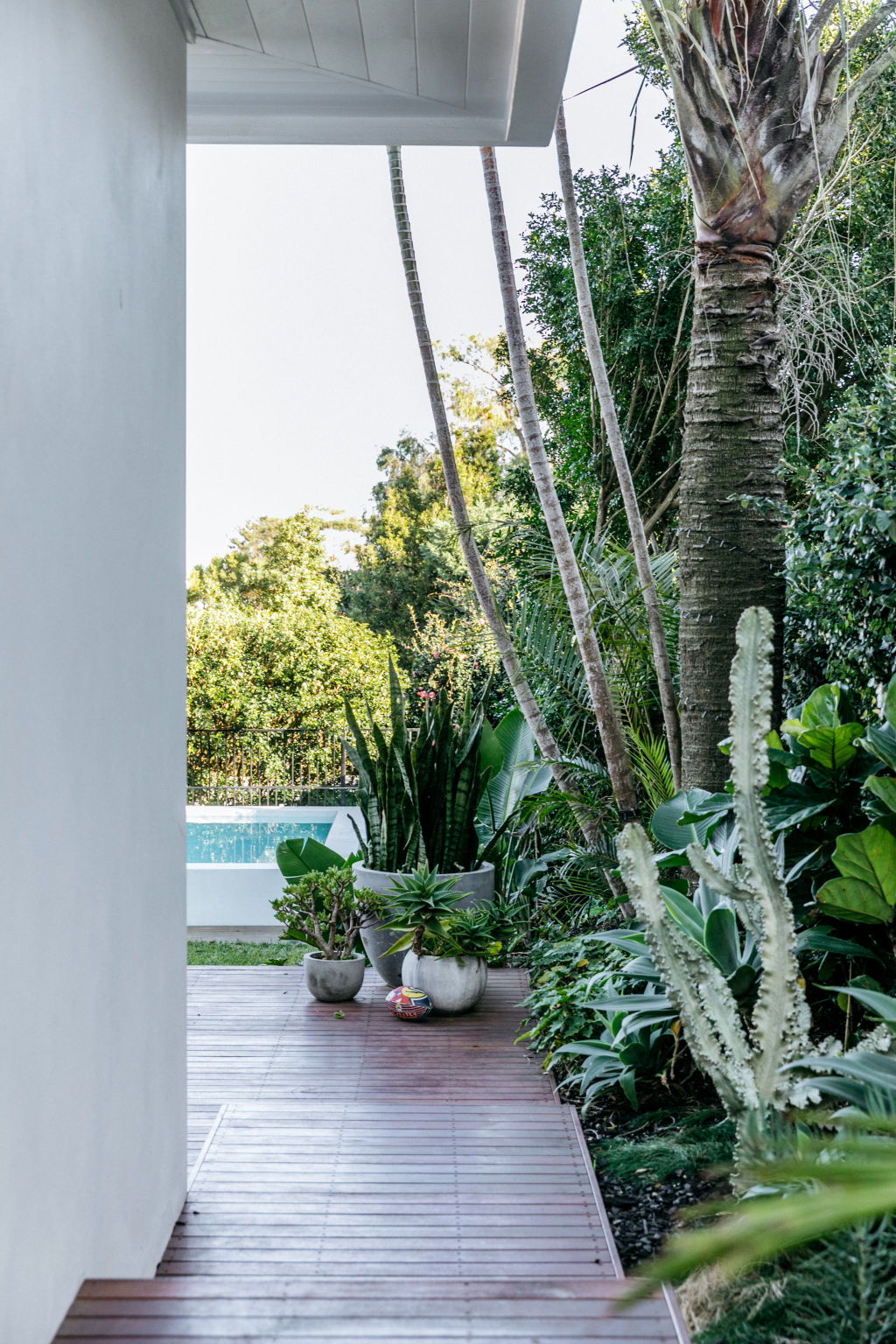
“A big open-plan kitchen was a must,” she says.
“The downstairs was gutted entirely and we dug up the backyard and got rid of 40-year-old hedges to make way for a deck and an in-ground swimming pool,” says King, who grew up on the Gold Coast and, you guessed it, chose white for her pool.
There’s a spacious laundry, a butler’s pantry and a separate toilet and bathroom too.
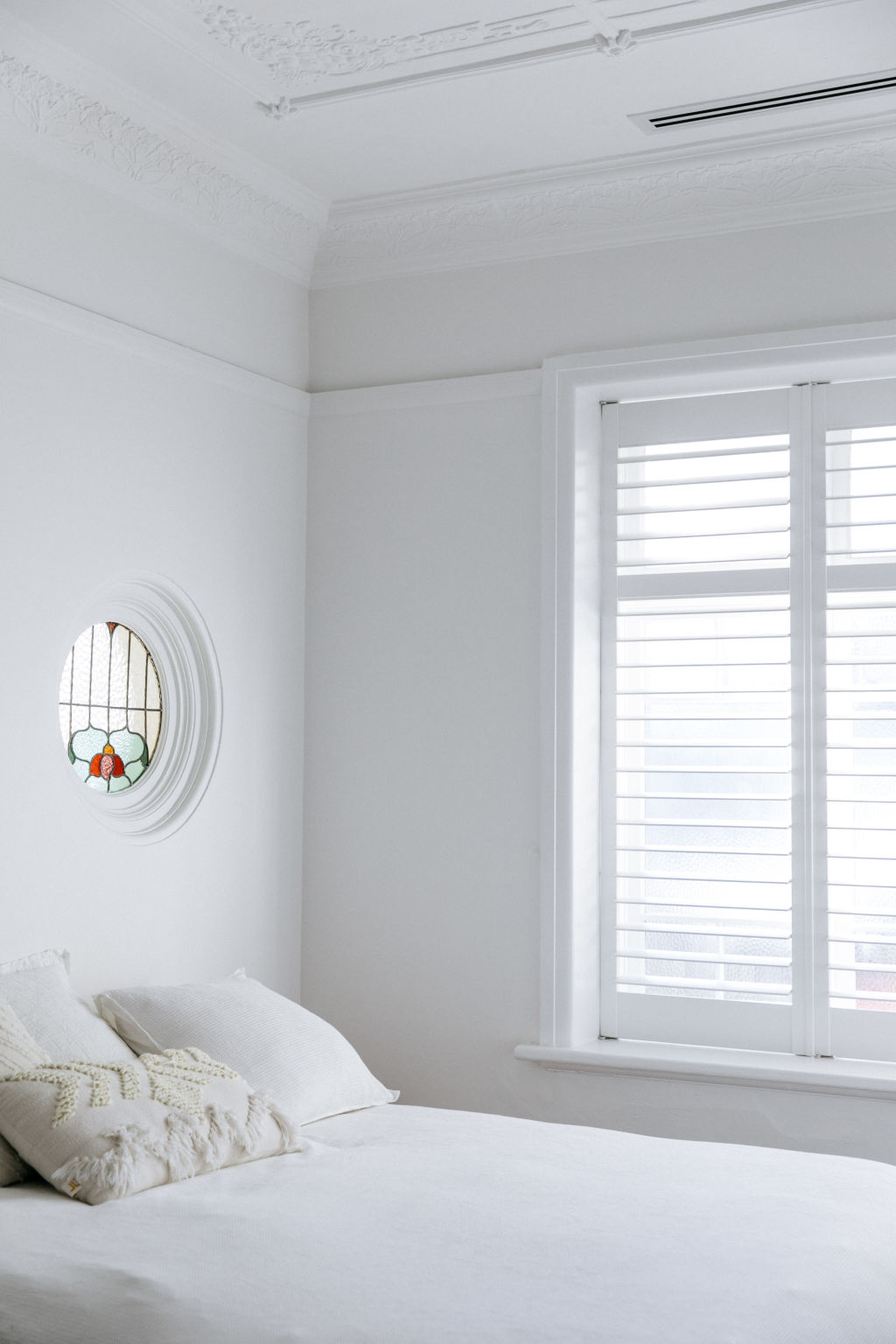
The home took two years to renovate; an exercise King undertook while pregnant with their third child Harper, now aged two.
The family lived upstairs while the renovations took place downstairs; not something she’d recommend.
“We didn’t have any other choice, really. We don’t have family who live in Sydney and we couldn’t afford to rent elsewhere and renovate so we bit our tongue and stuck it out,” she says.
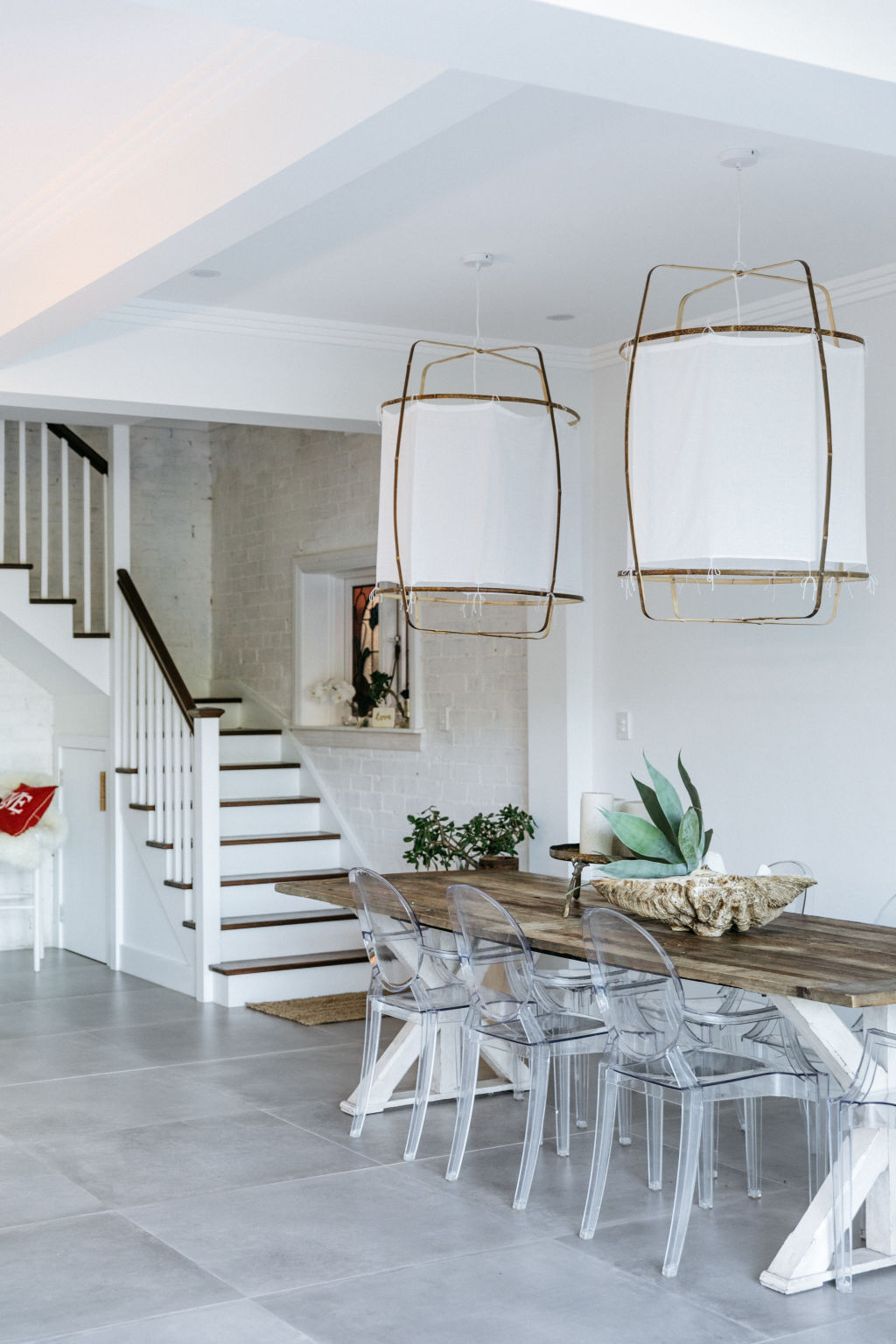
A nod to the dwelling’s past is felt with the original exposed brick wall in the downstairs area – the Kings have painted it acid wash white. They also raised the ceilings to 3.6 metres high to add depth while a 12-metre sliding door opens onto the backyard, which is ideal for entertaining and allows for plenty of natural light.
King recently purchased a large Vicki-Lee painting for the lounge room. Titled Night Rain, the clouded pastel work adds just enough pink to tickle the senses. “I am not overly feminine and everything is mostly white and has a spot in the home,” says King.
“My girls are the same; my poor husband who plays rugby league is surrounded by four women. But he loves the artwork and it took me a while to get the courage to buy Vicki-Lee’s work, but I love it,” she says.
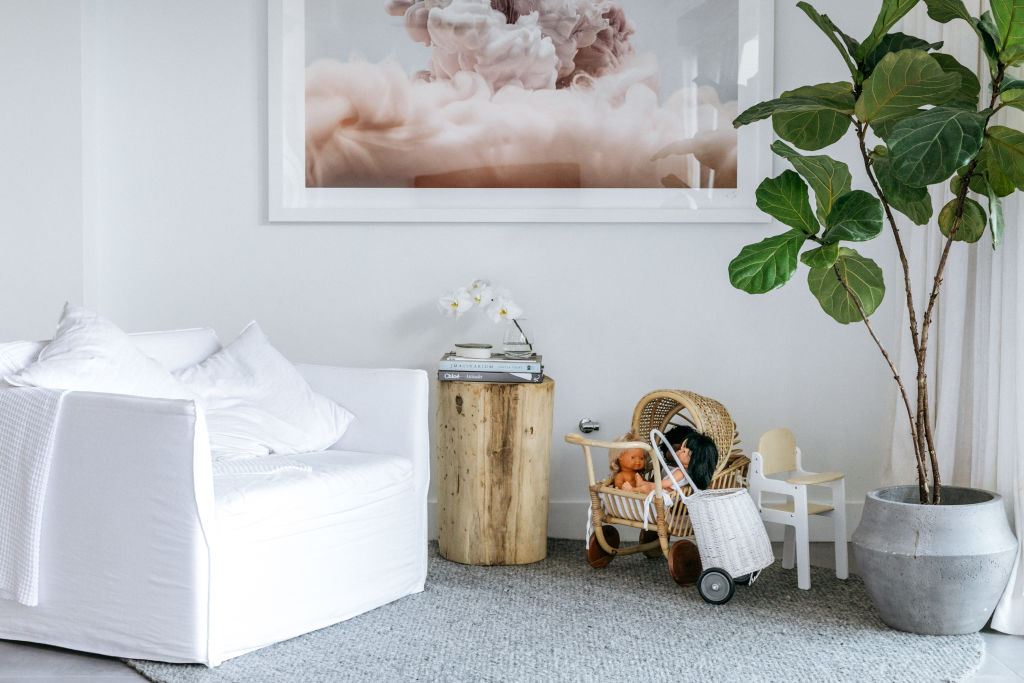
There’s no clutter in the South Coogee home either; just a homely spirit that’s calming and liveable according to King. “I love plants, cactus plants and fresh flowers everywhere. I also can’t have too many precious things on display because if you get people over with kids you’re always on edge,” she says.
Perhaps the biggest game-changer was transforming the bathroom from the coldest room in the house to one that would become warm and inviting.
“The original bathroom was absolutely freezing; no incentive to be in there,” she says.
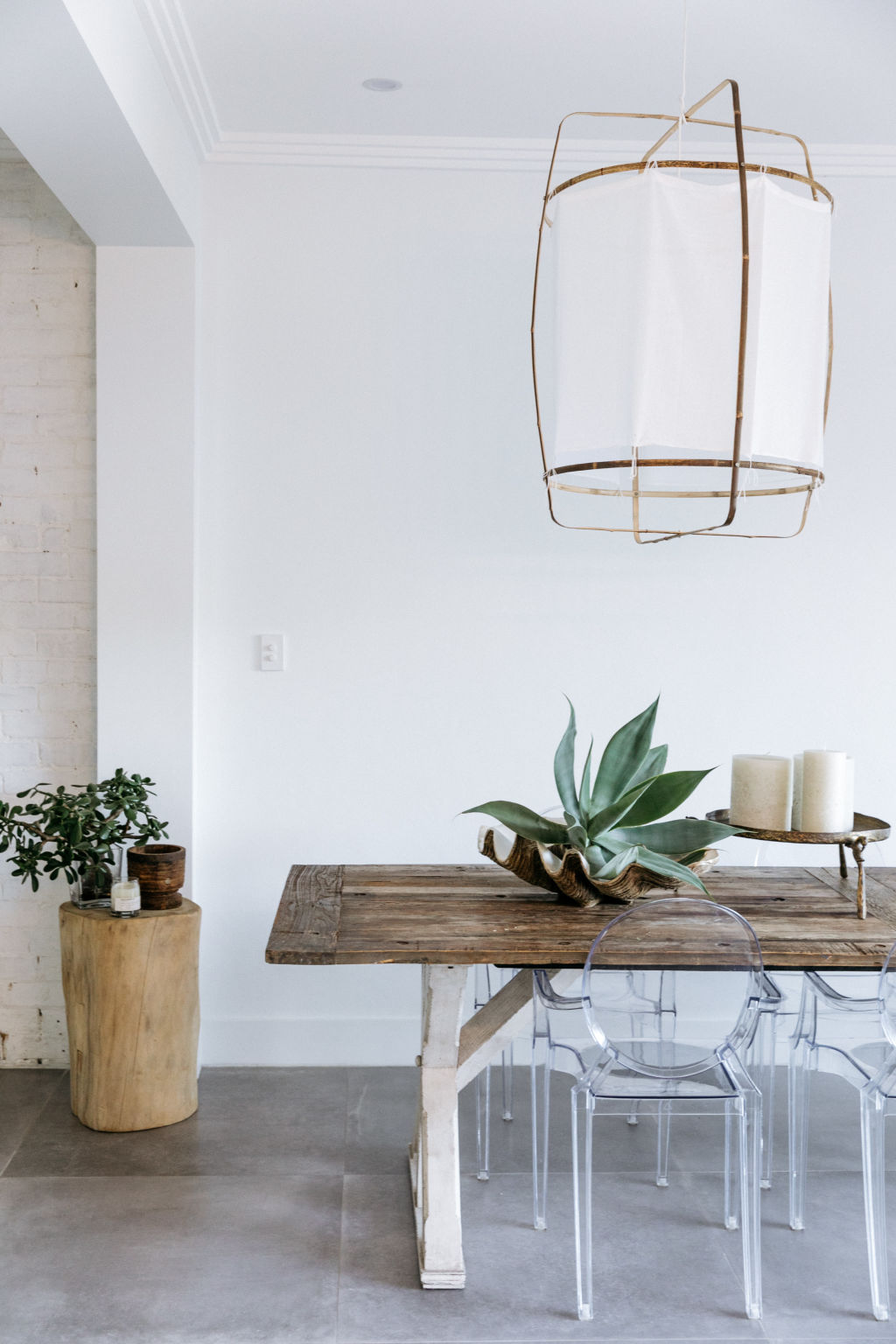
“We restored it to have a similar feel to upstairs [and] continue the black and white theme of the home.”
The bathroom is a mix of black marble floors and white tiles while a pedestal basin in black oak is finished with gold copperware. “It has an Italian aged copper feel to it and ties in with the old-fashioned round light switches that sit on a Tasmanian oak like a wooden frame,” says King. “There are original pressed ceilings too.”
King, who was born on the Gold Coast and studied at Bond University, moved to the UK for a few years with Matt before settling in Melbourne for eight years, working in marketing while he played for Melbourne Storm.
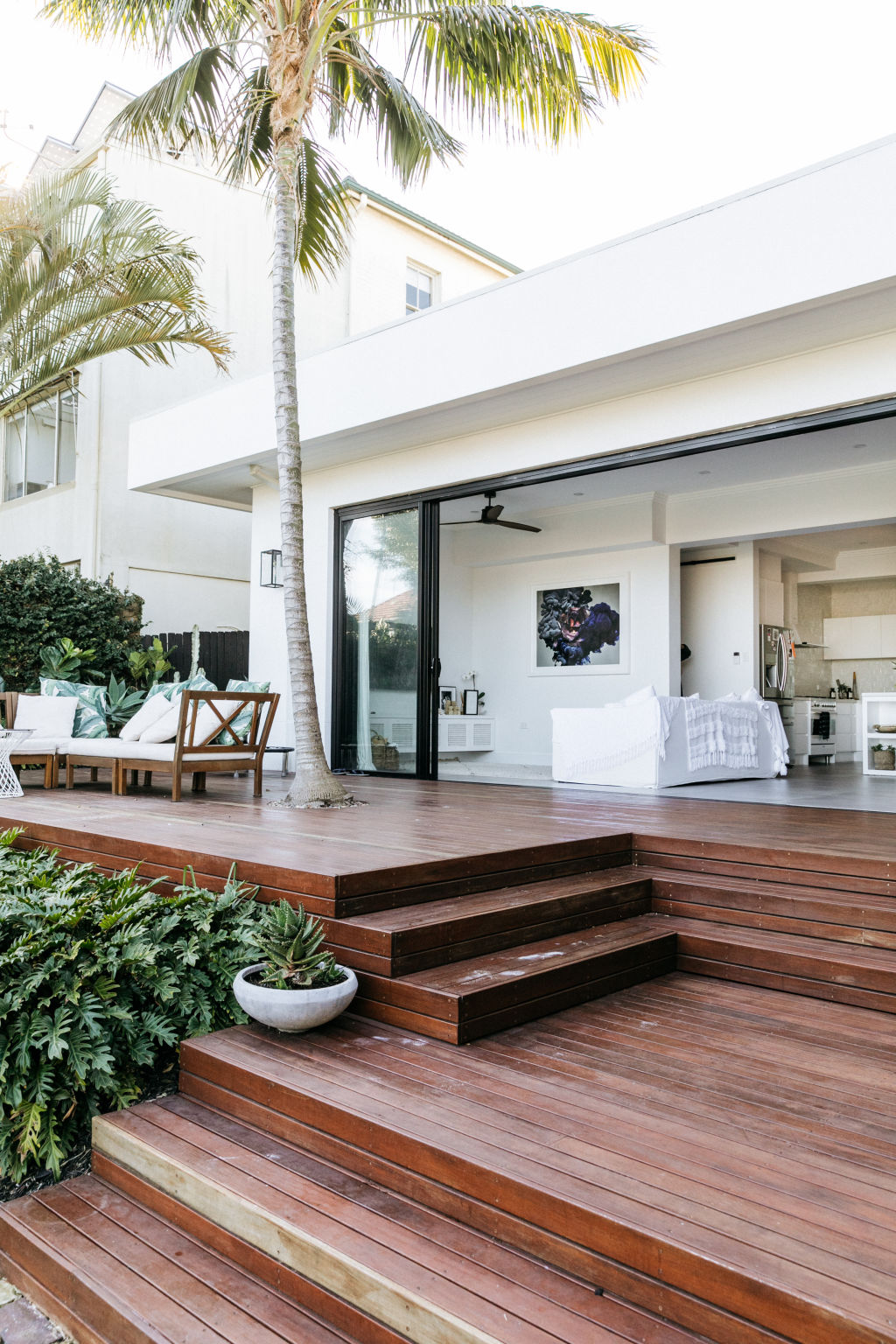
The couple relocated to Sydney in 2011, the same year their first child, Charlie June, was born. Their second child, Willow Eve, was born a year after the home was purchased in 2016. Harper Grace arrived in 2018.
King runs two successful pilates studios in Sydney and trains everyone from 83-year-old women to mothers who have just given birth and lost their core strength. She also has a great client list that includes AFL star Buddy Franklin and P.E Nation’s Pip Edwards.
“I also like to do pilates downstairs at home and there’s freedom to move in the house,” she says.
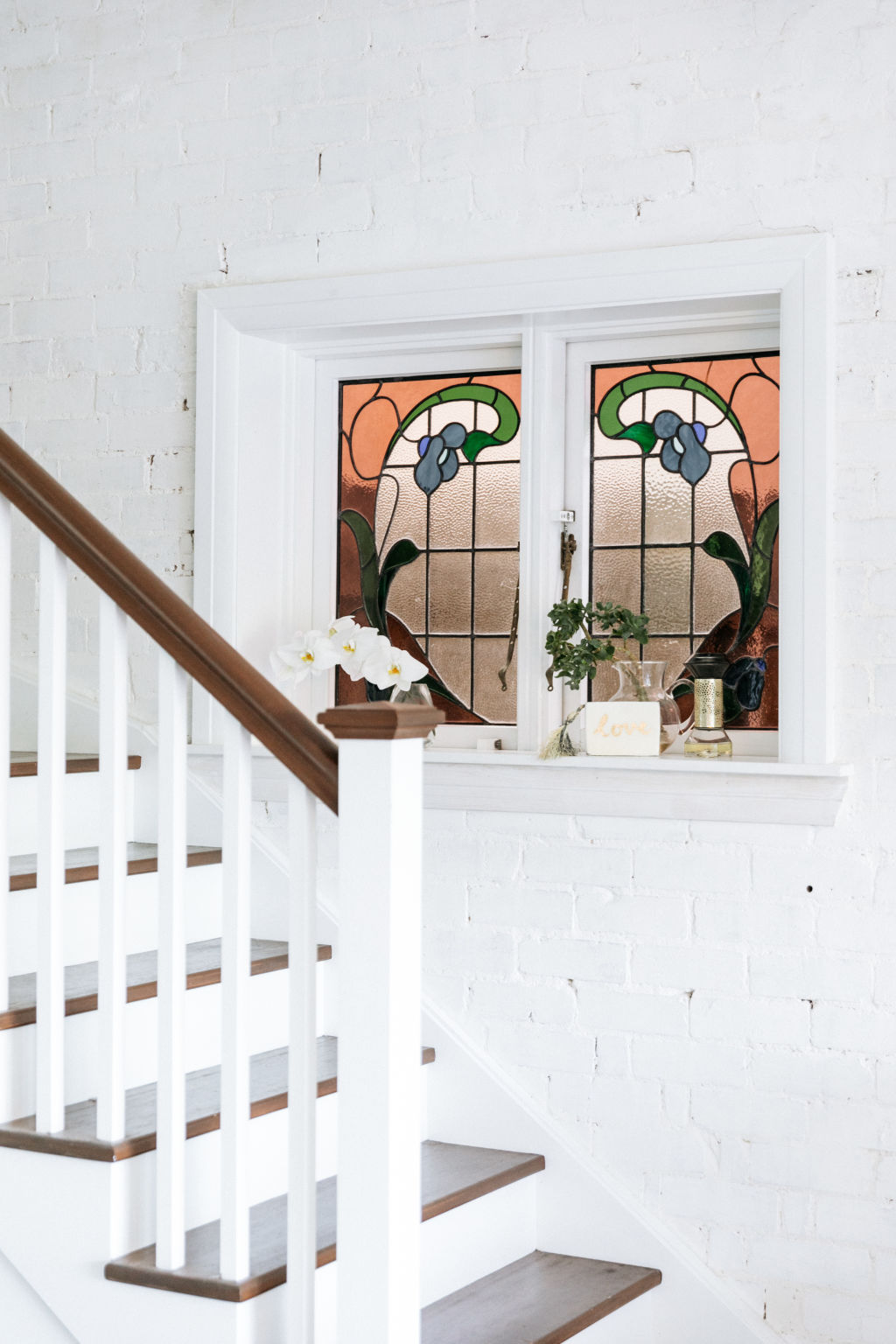
The black and white exterior of their period home keeps it chic and understated. There’s a black front door and the original metal roof tiles have been replaced with white Colorbond for a modern emphasis.
“I think we’ve done well considering we did all this while raising our children and managing all aspects of our lives while living here,” she says. “It’s a wonderful place to call home.”
We recommend
We thought you might like
States
Capital Cities
Capital Cities - Rentals
Popular Areas
Allhomes
More
