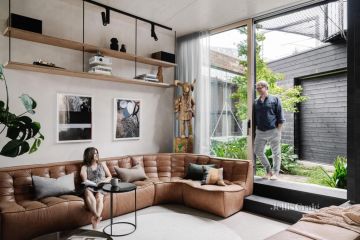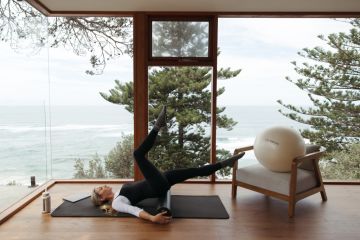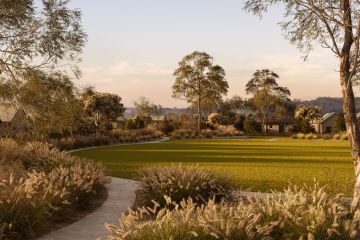Inside the kitchen renovation of The Block producer Julian Cress
Dramatic black blends with timeless Shaker style in this show-stopping kitchen at the family home of reality TV supremo Julian Cress.
Cress who, along with fellow TV producer David Barbour, started Channel Nine’s long-running home renovation show The Block in the early noughties, created the striking galley-style space as part of a lightning-fast six-week renovation of the former bakery he shares with his wife Sarah Armstrong and their two young sons.
In a truth-is-stranger-than-reality-TV-twist, Cress purchased the property in Melbourne’s Albert Park from a couple who bought a nearby apartment in O’Grady Street that The Block contestants Kyal and Kara renovated while competing on the program in 2014.
After living in the historic 19th century building for several years while they mulled over what to do in the renovation, Cress and Armstrong finally enlisted a team of talent from The Block for the warehouse conversion’s first major overhaul since the 1980s.
The project – carried out in the narrow time window between the end of one season and the beginning of work on the next – took direction from the industrial origins of the multi-storey red-brick building.
“We didn’t have a plan when we started; we made it up as we went along, because we were keen to strip the house back to its original features, like the steel and all of the structural elements that were holding the house together,” Cress explains.
“When we started doing the demolition, we found all these wonderful features, like the seven-metre tall beams handcrafted in Sheffield, England, in the 1800s.
“Once we found them, they informed what we wanted to do in the kitchens and bathrooms.”
- Related: How this kitchen went from derelict to dreamy
- Related: Expert advice on renovating your kitchen for profit
- Related: Three ways to revive the look of your kitchen
Originally a small, self-contained room cut off from the rest of the living area, Cress wanted to transform the kitchen into a generous open-plan space suitable for entertaining family and friends.
Interior designer, The Block judge and Domain magazine columnist Darren Palmer responded with a sleek monochrome offering that showcases the origins of the building through its huge exposed timber roof beams.
The first thing that guests see when they enter the front door, the kitchen is appropriately eye-catching, featuring a mix of stones, metals and other materials.
A column that needed to be retained to support the structure of the house was clad in brass and turned into the centrepiece of a striking three-metre by three-metre Calacatta marble island bench.
Stainless steel appliances from Sub-Zero and Wolf were selected as a complement to the overall industrial aesthetic of the space. The cabinetry, supplied by Freedom Kitchens, a partner of The Block, combines the classic simplicity of Shaker lines with the moody theatricality of matte black.
The Caesarstone benchtops and splashback are also from Freedom Kitchens.
In a touch of whimsy, the space under the large island bench was transformed into a cubby house for the kids – complete with lights, panelling and a hand-painted mural. “It’s a great place to throw toys when friends come over,” Cress jokes.
We recommend
States
Capital Cities
Capital Cities - Rentals
Popular Areas
Allhomes
More







