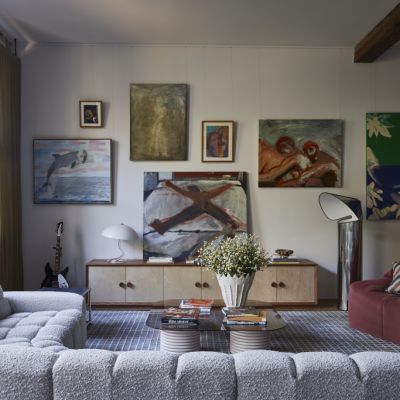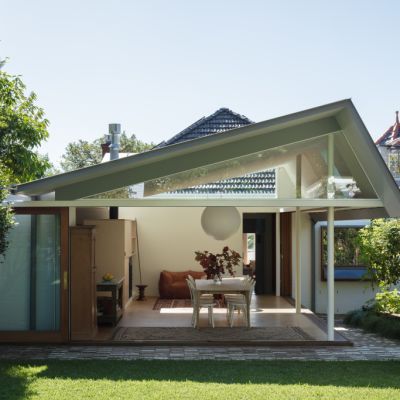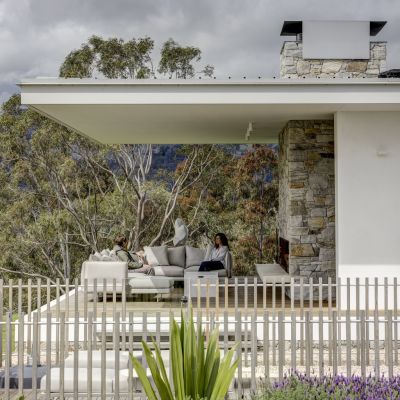Inside the moody renovation of an Edwardian home in Hawthorn East
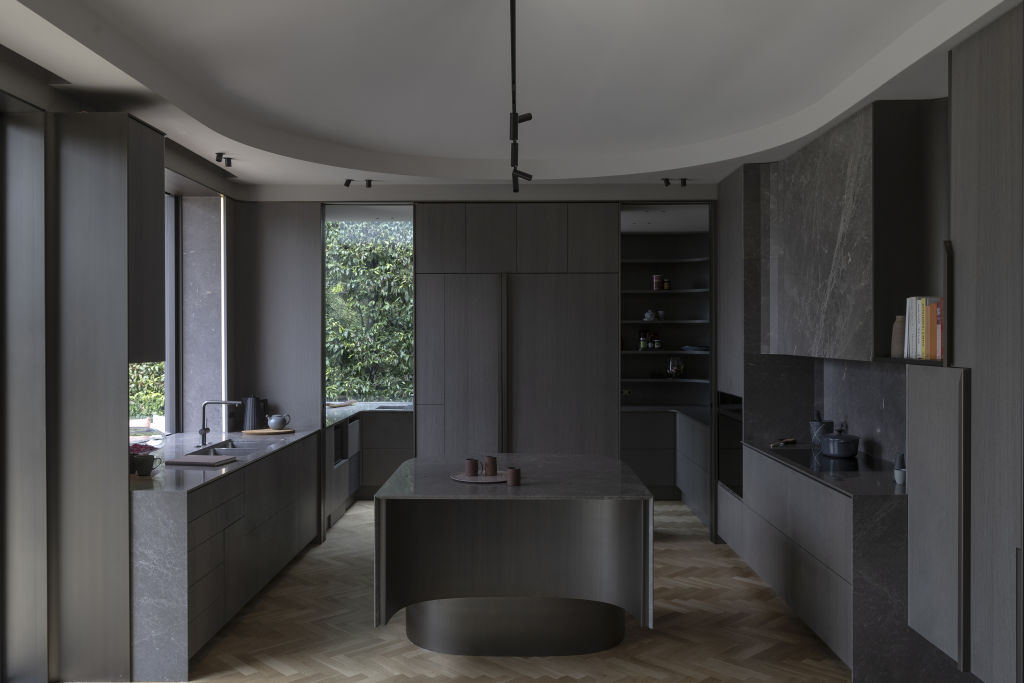
At first glance, the sophisticated moodiness of this contemporary residence in Melbourne’s Hawthorn East appears to be a high-end heritage renovation like many others. Yet, the longer you look, the more the eye discerns this is no ordinary home renewal.
Adrian Amore, the architect and mastermind behind the project, embarked on breathing new life into the Edwardian dwelling, sharing insights into the evolution of the captivating transformation.
“The owners had previously remodelled their home in the early 2000s,” Amore explains. “Interior finishes were showing signs of wear and were feeling dated. Their tastes had also changed.”
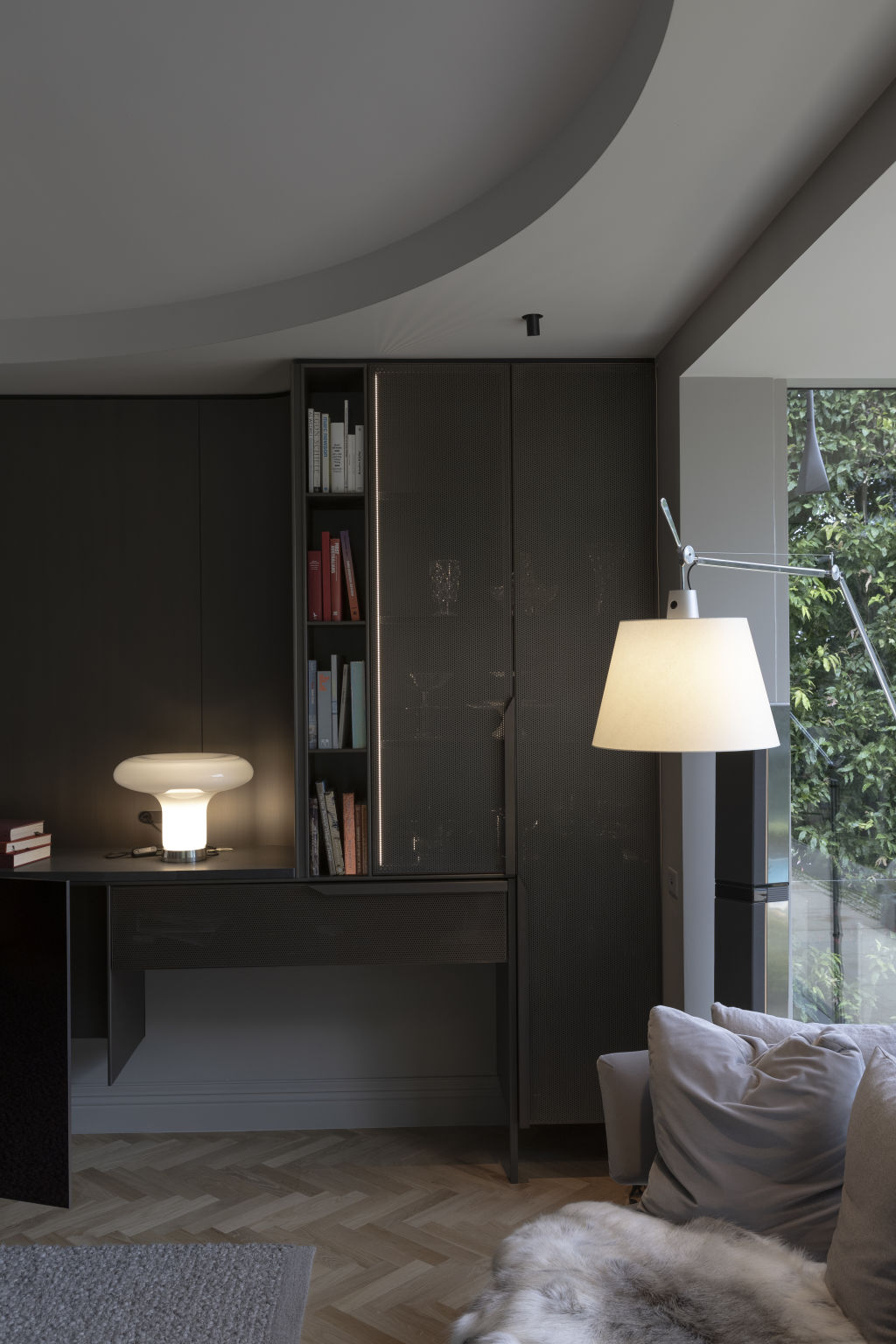
With more than 40 years of cherished memories created in this house, the owners, both in their 70s, sought to update their space while preserving its fundamental character.
The brief evolved through an iterative design process that gradually revealed opportunities for more significant spatial potential.
The final scope involved updating the ground-floor kitchen, dining and living areas, formal lounge and dining, as well as the main bedroom, wardrobe, en suite, library, and powder room.
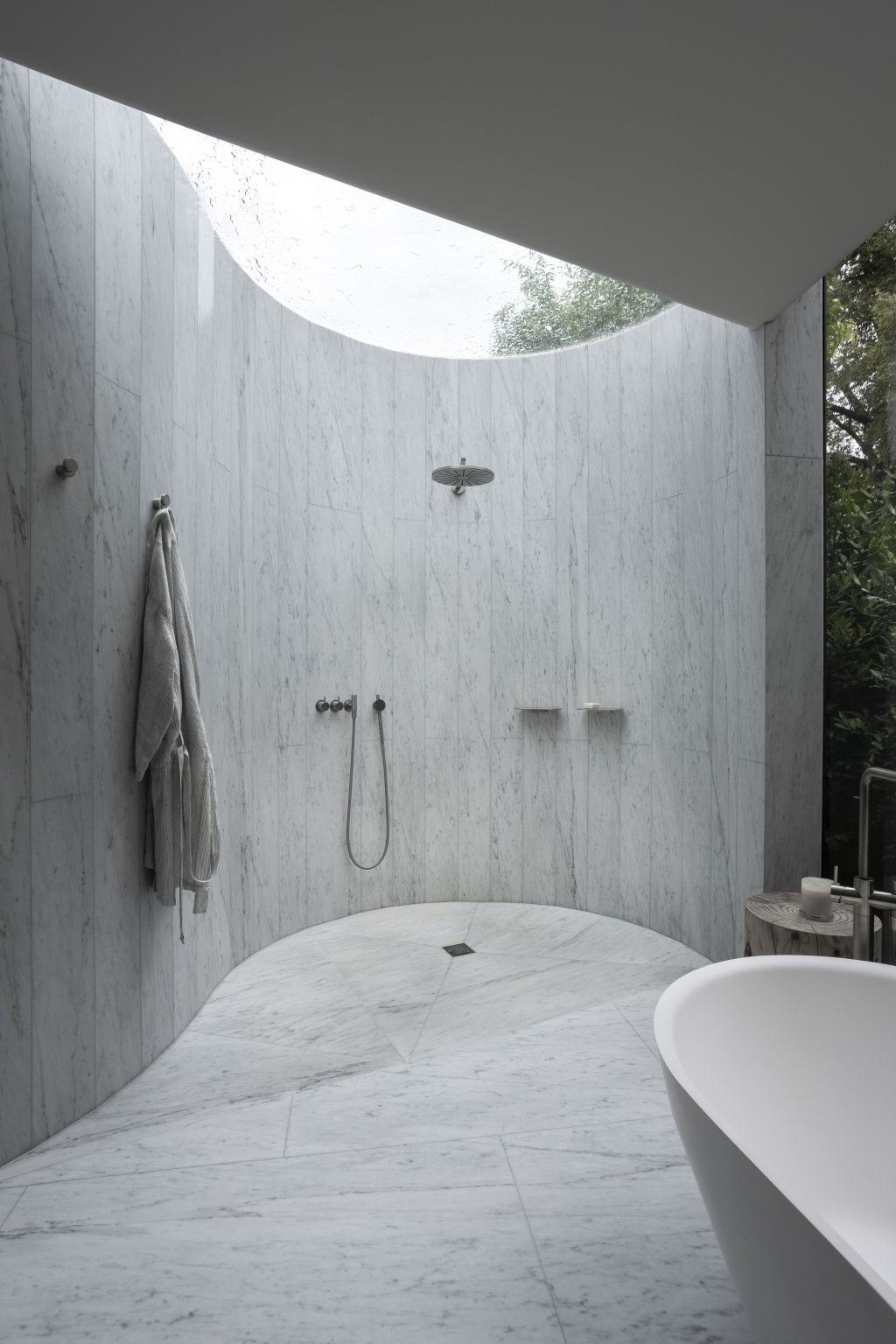
“Improving functionality and ease of use was paramount,” says Amore. “Our response became about looking for ways through designing the built environment that made our clients’ lives easier and more pleasurable.
“The existing dwelling was the real source of inspiration for what became.”
Using what was already there – the rooms and the garden – Amore opened up spaces to achieve a greater sense of physical and visual connection, improved circulation and a richer spatial atmosphere.
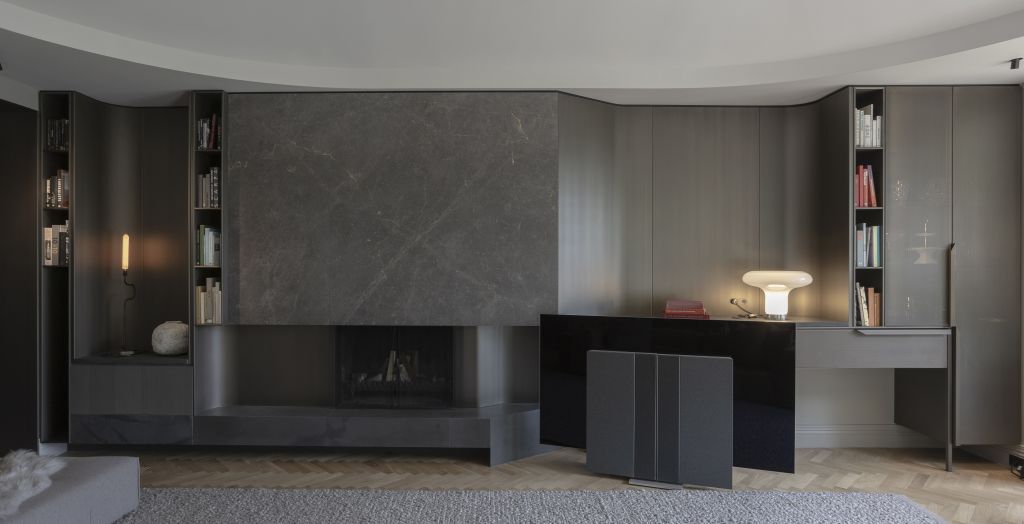
One of the standouts is the central dining area, previously underutilised and disconnected. Through clever interventions, including introducing a bar area and banquette seating, Amore successfully transformed this space into a vibrant hub that flows into adjacent rooms.
A picture window draws in natural light and opens to views of gardens, framed with a bronze reveal that connects cabinetry with a curved bronze panel. This detail becomes the bridge to adjacent spaces, shifting from wall joinery to the fireplace into the kitchen and butler’s pantry. The shifting compositions of the refined architectural elements interlock and visually link all spaces.
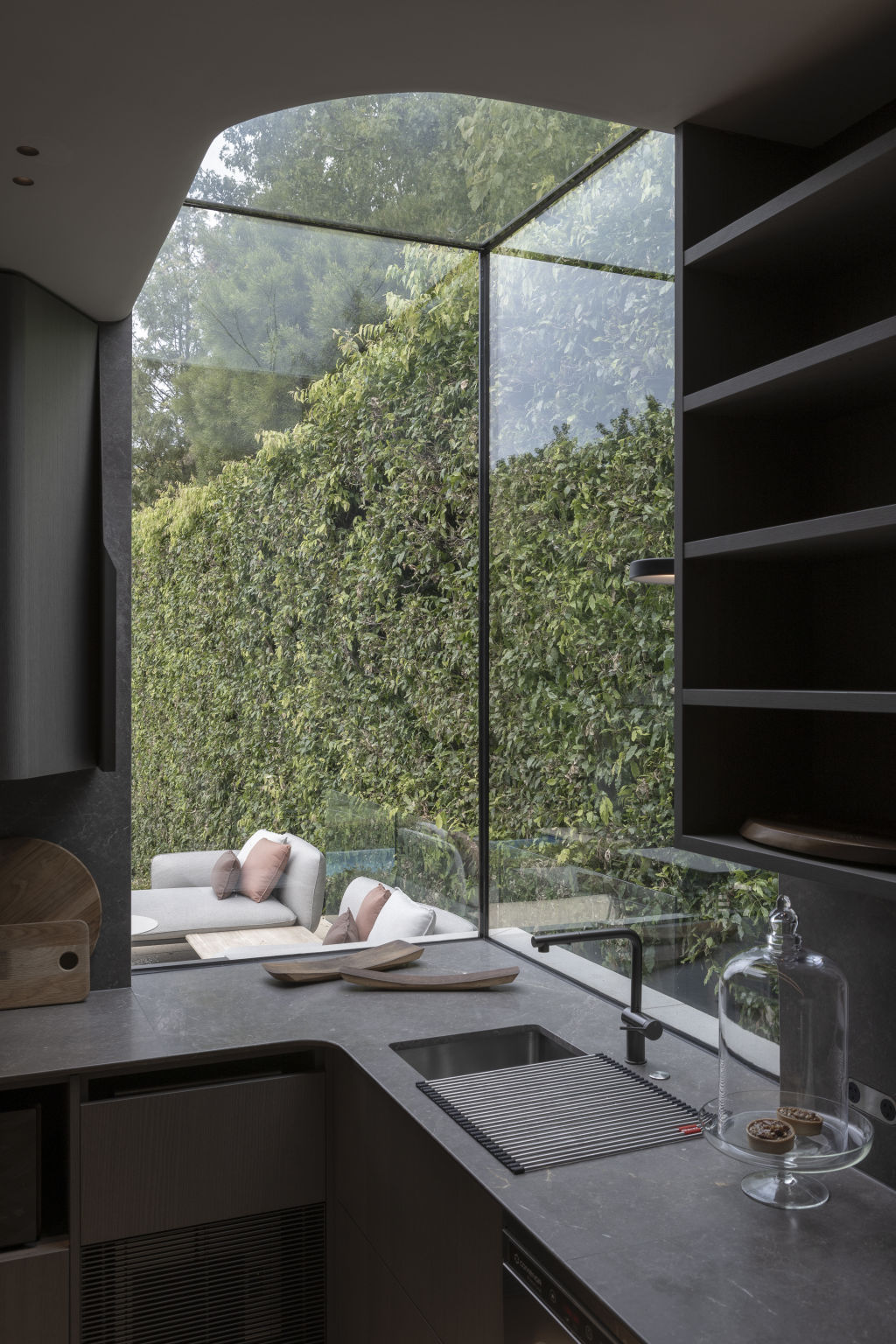
Materiality plays a pivotal role in shaping the aesthetic and sensory experience of the residence. Amore’s warm, dark finishes create a sense of intimacy and sophistication, which harmonise with the abundant natural light flooding in through expansive windows.
The architect’s commitment to precision is evident in every detail. Spaces feel utterly bespoke, considered to the last millimetre with precision akin to a Swiss army knife. Lines of joinery marry up with precise connections in curving and domed ceilings, carried through to the immersive kitchen corner window.
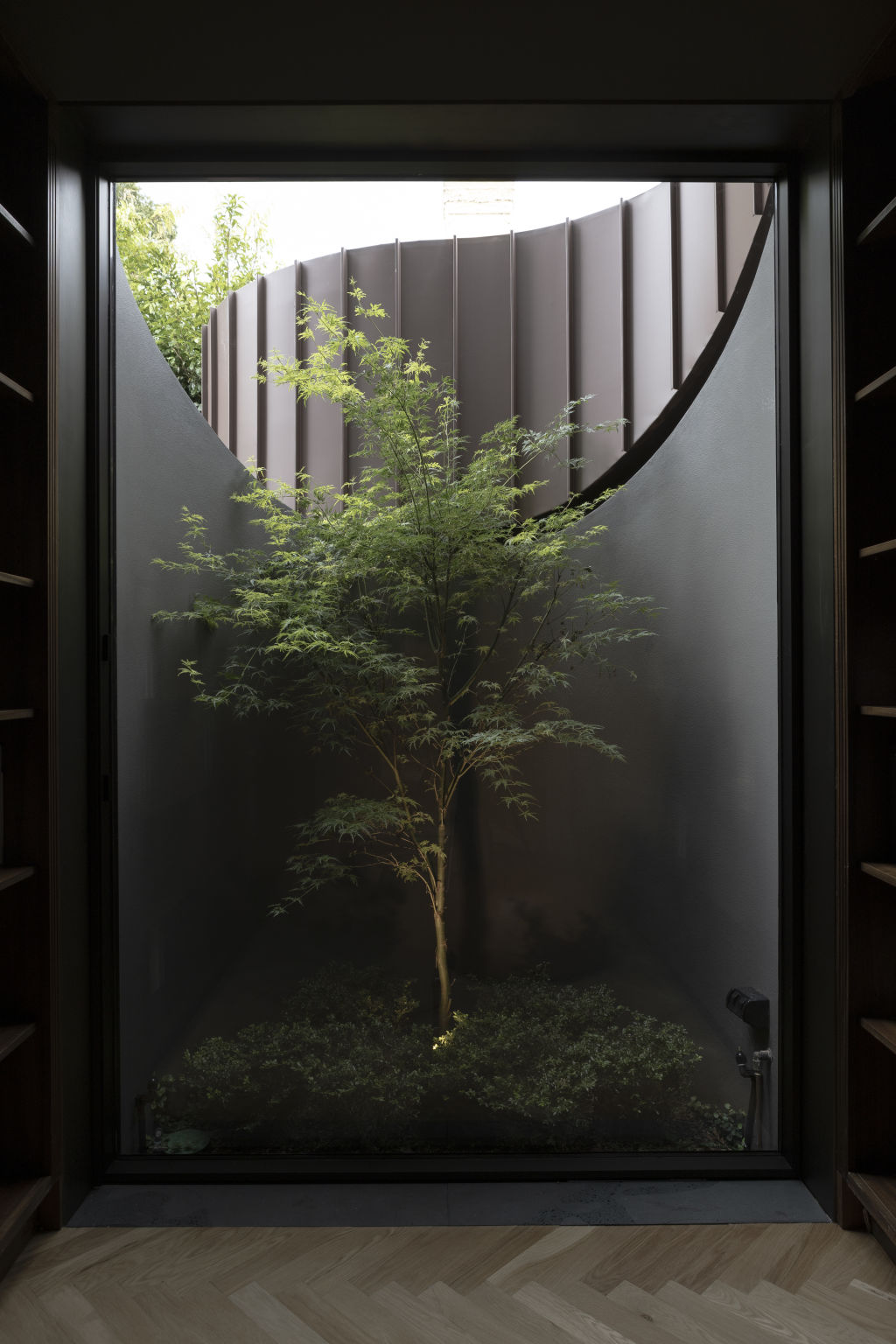
Every detail is approached with such exactness, reflecting Amore’s obsession with architectural junctions. This obsession delivers a unifying language, which he refers to as “embracing volumetric generosity”.
The en suite further proves the architect’s obsession with detail and willingness to push boundaries. Curved walls and a glass ceiling bathes the space in natural light; as Amore reflects, “The juxtaposition of traditional materials with abstract geometries adds depth and visual interest while maintaining a cohesive design language.”
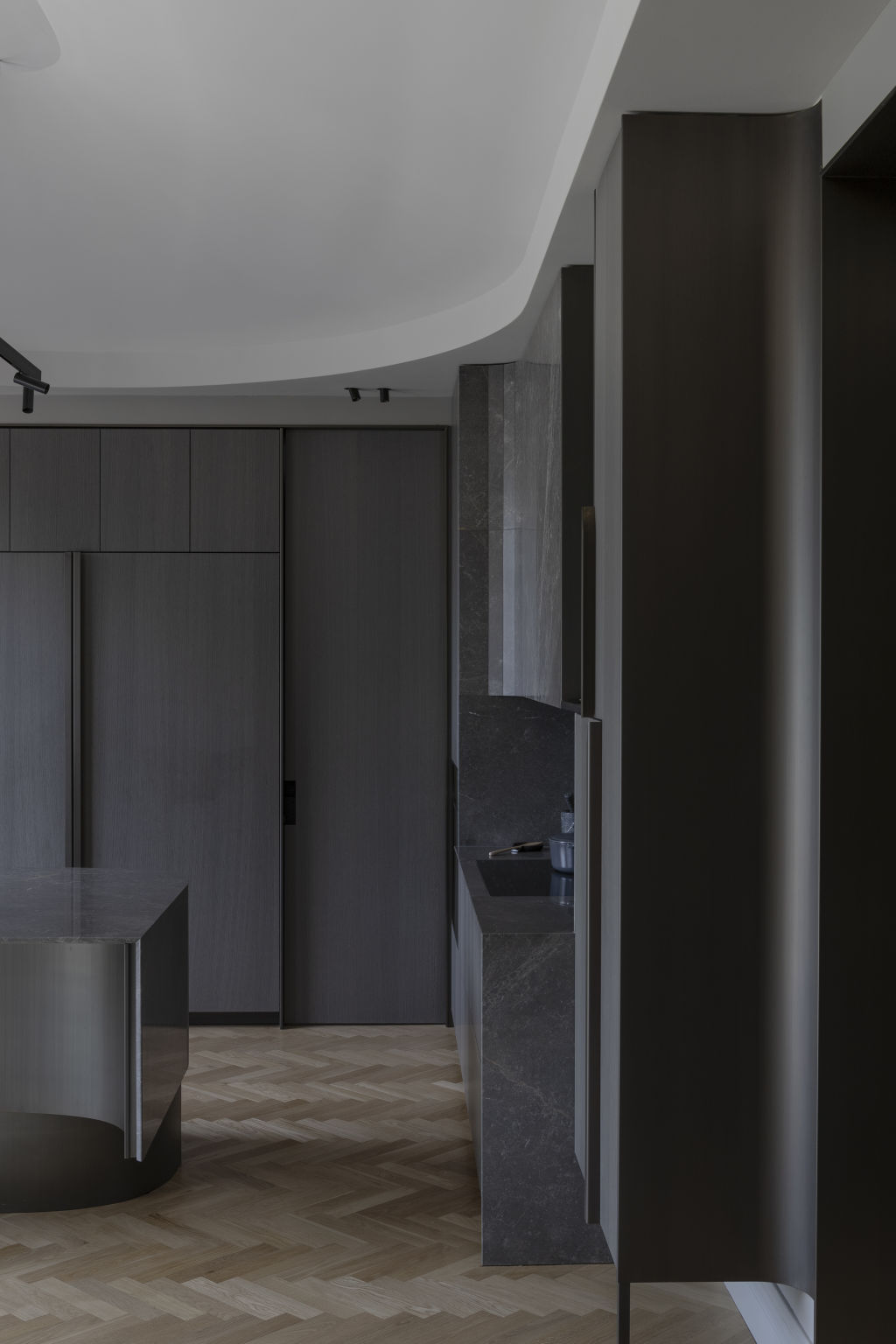
With a deep understanding of spatial dynamics and design’s true power, Amore’s highly nuanced approach sets the Hawthorn East residence apart as a timeless example of architectural excellence.
“The true measure of success lies in the emotional connection forged between occupants and their environment,” he says.
Indeed, the home owners’ profound affection for their revitalised residence speaks volumes about this project’s real impact.
We recommend
We thought you might like
States
Capital Cities
Capital Cities - Rentals
Popular Areas
Allhomes
More
