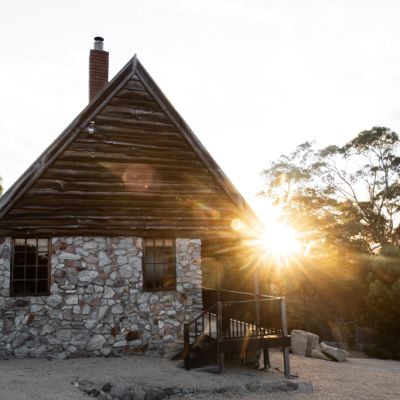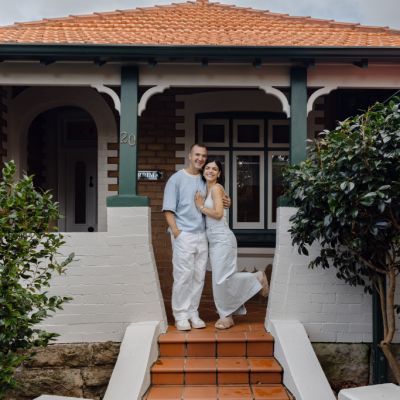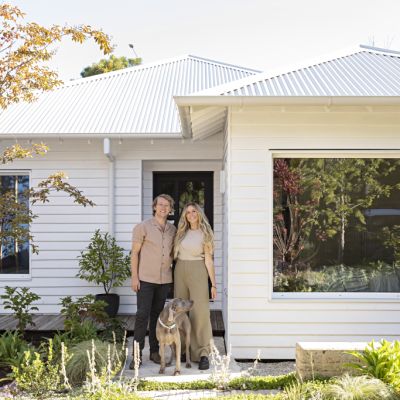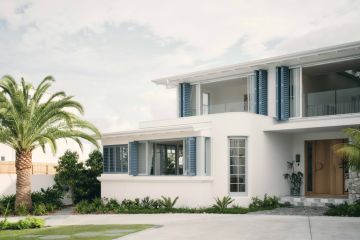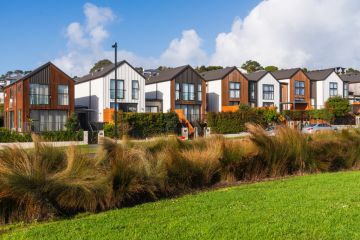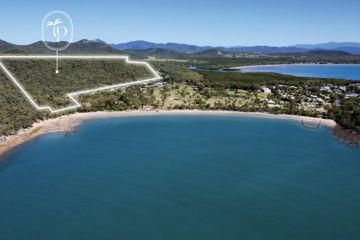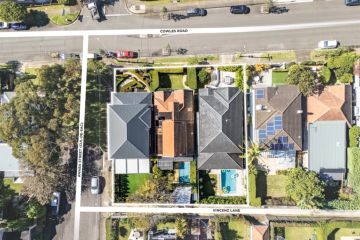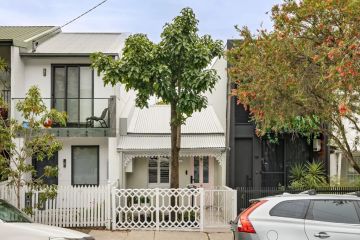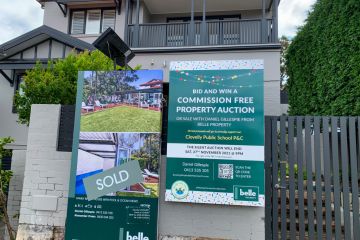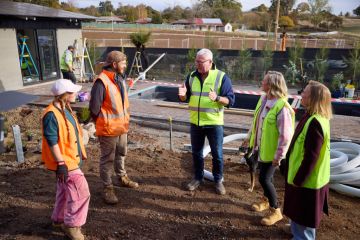Inside the Northern Beaches home of photographer Georges Antoni and model Phoebe Ghorayeb
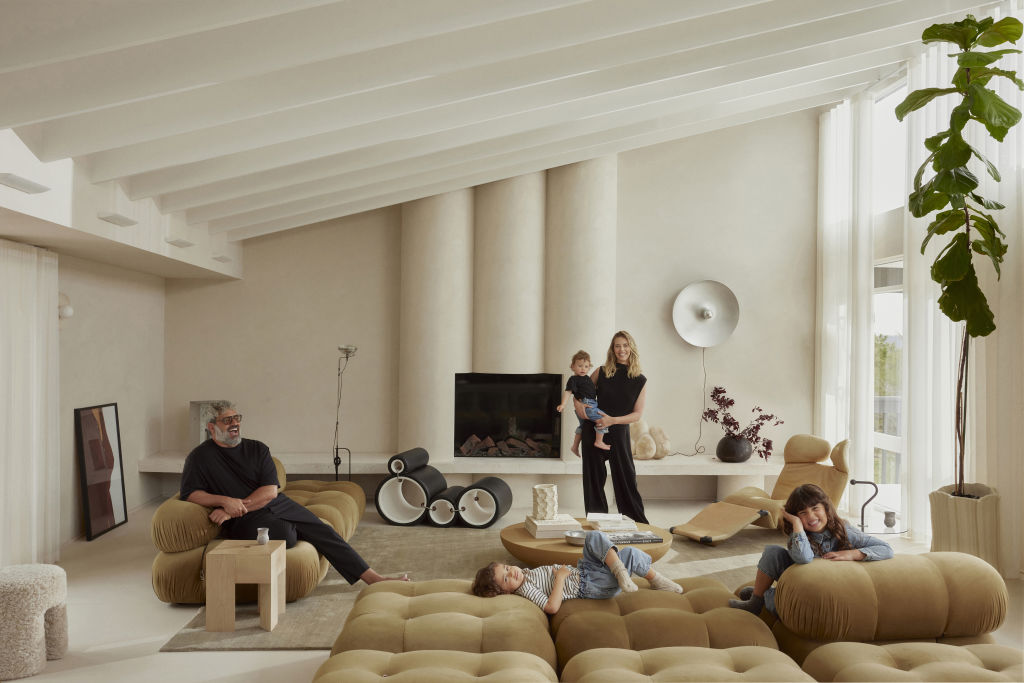
Prominent fashion photographer Georges Antoni and his wife, model and writer Phoebe Ghorayeb, have turned their gaze to interiors and architecture.
Their stunning family home, Plateau Project, is an immaculate 1960s renovation that overlooks Bilgola on Sydney’s Northern Beaches.
“We wanted to give our kids the sense of community they were missing living in the city,” Antoni says, adding the home’s pristine locale helps assuage the stress of long workdays.
“Everything is calmer and slower here; there is less commerciality. It’s more calming and solely about family.”
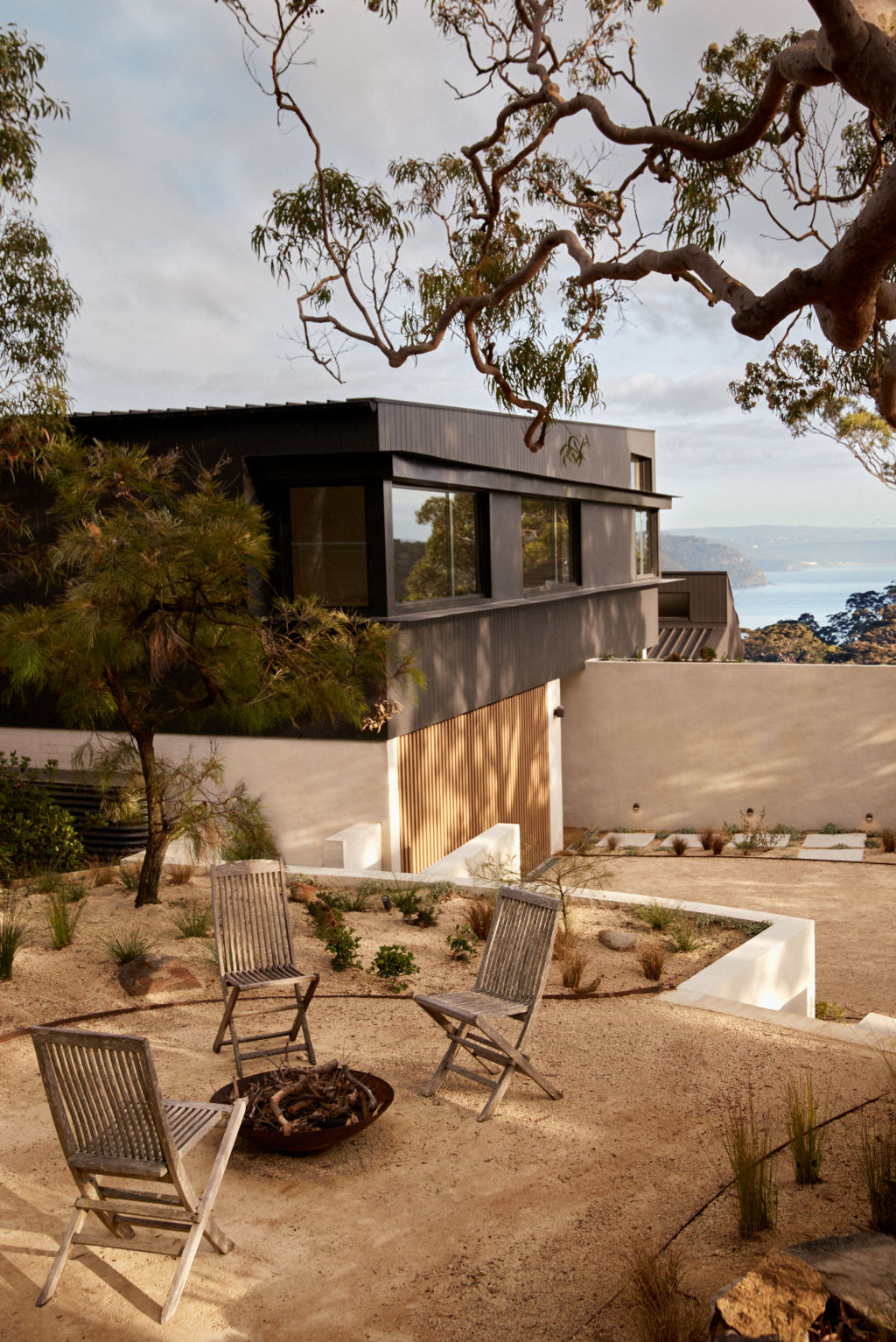
After a three-year search, the couple found the simple post-modernist 1960s brick property and immediately fell in love.
“It wasn’t fancy, but there was something special about it,” Antoni recalls. “We spoke to several architects who wanted to knock it down, before approaching a local firm, Rama Architects, and they agreed it was amazing.
“They had the same vision we did, and I knew they were the ones.”
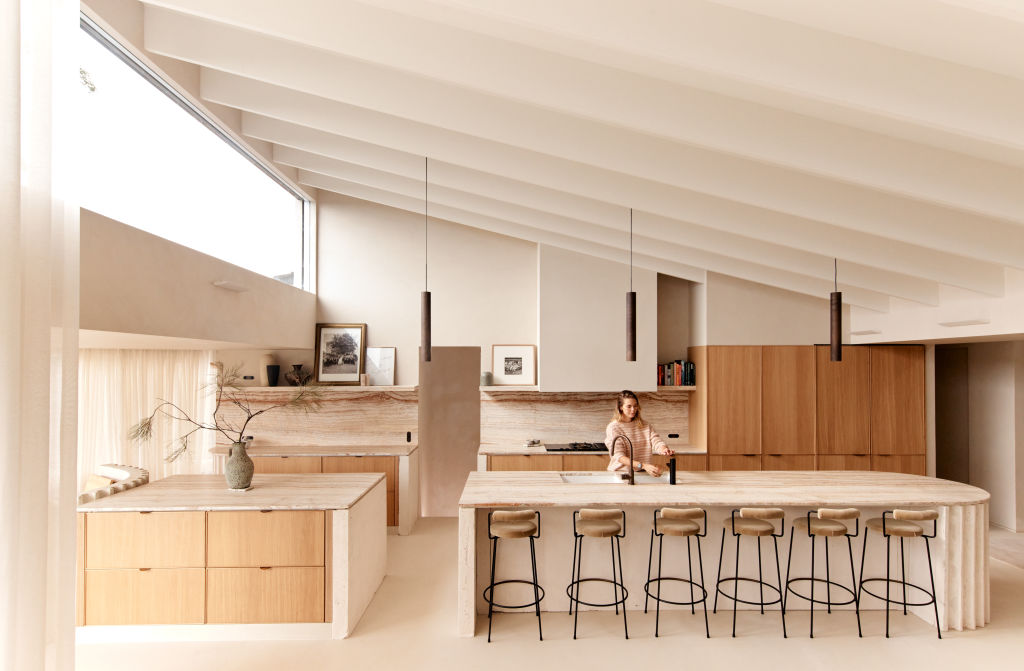
The original three-bedroom, one-storey home with a sub-level required modification to retain its 1960s vibe, comfortably sleep the young family, and accommodate extended members when needed.
“We had 20 to stay at Christmas, and it was then that I realised the power of this house,” Antoni laughs.
A modernist-style pavilion housing extra bedrooms was placed on top of the garages and partly over a new cabana-style swimming pool.
The existing house was opened up to include the family’s social areas, and the roof was raked on both the northern and southern sides.
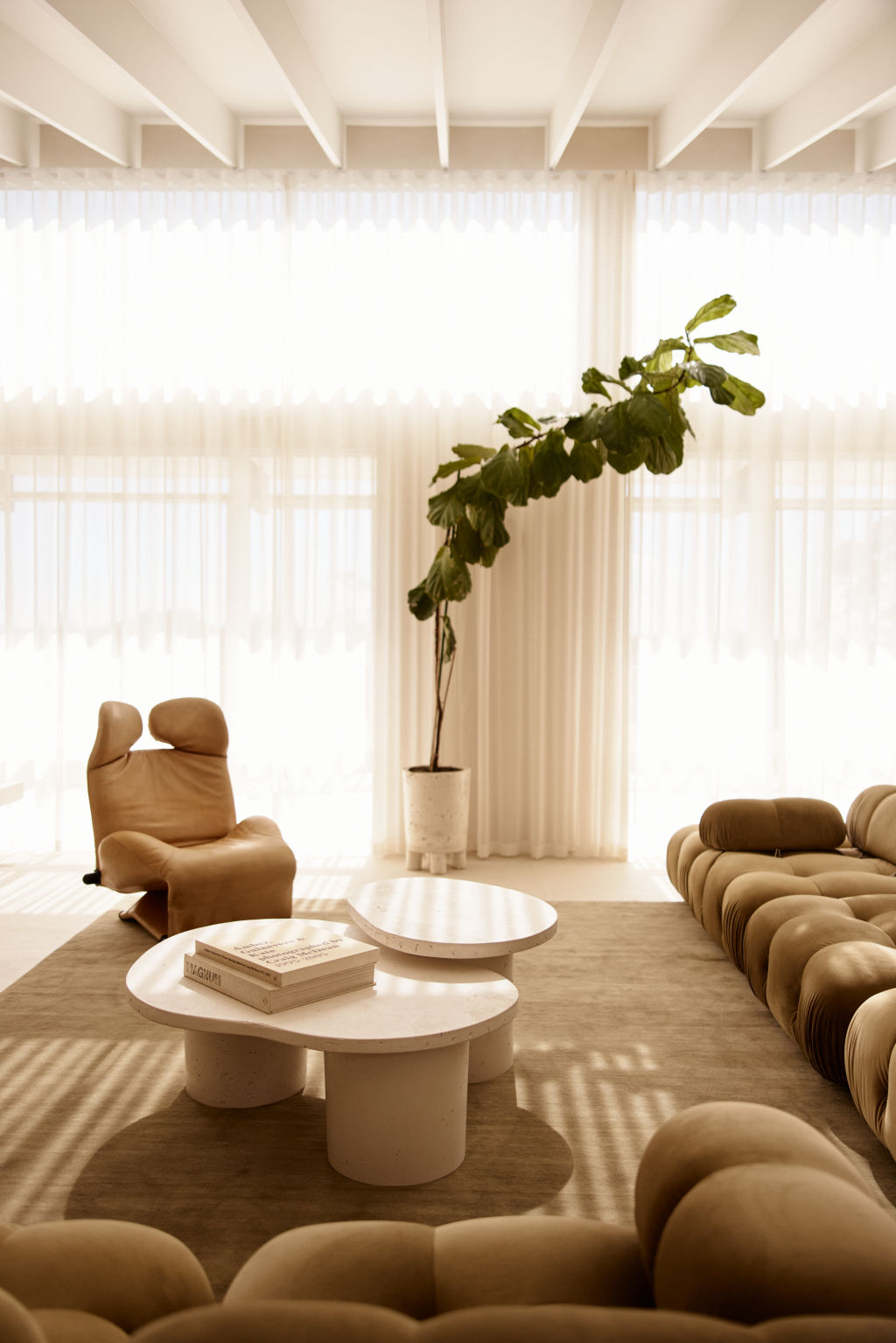
The couple recreated the home’s original ’60s floor-to-ceiling window structure, including 4.3-metre-high ceilings, oversized windows in the living area, and wall-to-wall windows in all the bedrooms to draw in natural light and provide views.
Luxaflex sheer curtains line the living room, softening its sharp lines and accentuating its high ceilings while filtering in light.
Reflecting its location’s leisurely ethos, free-flowing curves and circular structures feature throughout, inspired by the home’s original circular stairway.
“A beautiful space is designed sexually,” says the photographer. “I wanted to find femininity in the home, and the curved hallway, additional curved turrets and sweep of wall around the pool rebalance the rigid lines of the home’s post-modernist design.”
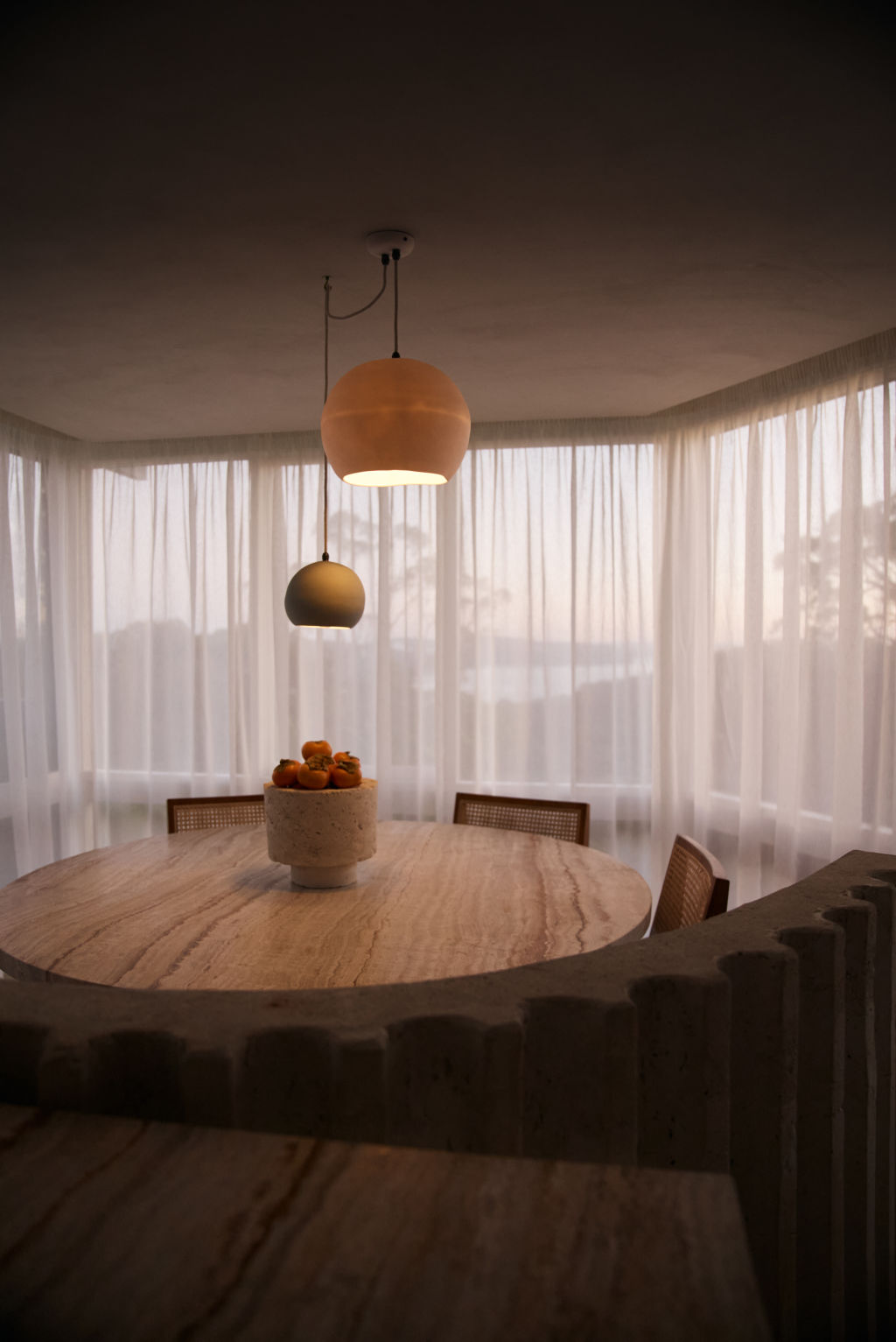
Throughout the spaces, there are groupings of three that stem from Antoni’s Middle Eastern culture.
“You won’t find many even numbers here,” he says. “The dining table has three sets of three legs; there are three lights in the kitchen and, from above, the house has three turrets,” he says. “It’s a design perspective that gives you a sense of peace.”
Oatmeal-coloured micro-cement imported from Spain lines the floors and ceilings, accentuating its columns and arches and providing a soft, warm, organic feel.
“It runs throughout the spaces and into the pool and up its steps for a seamless flow,” Antoni says.
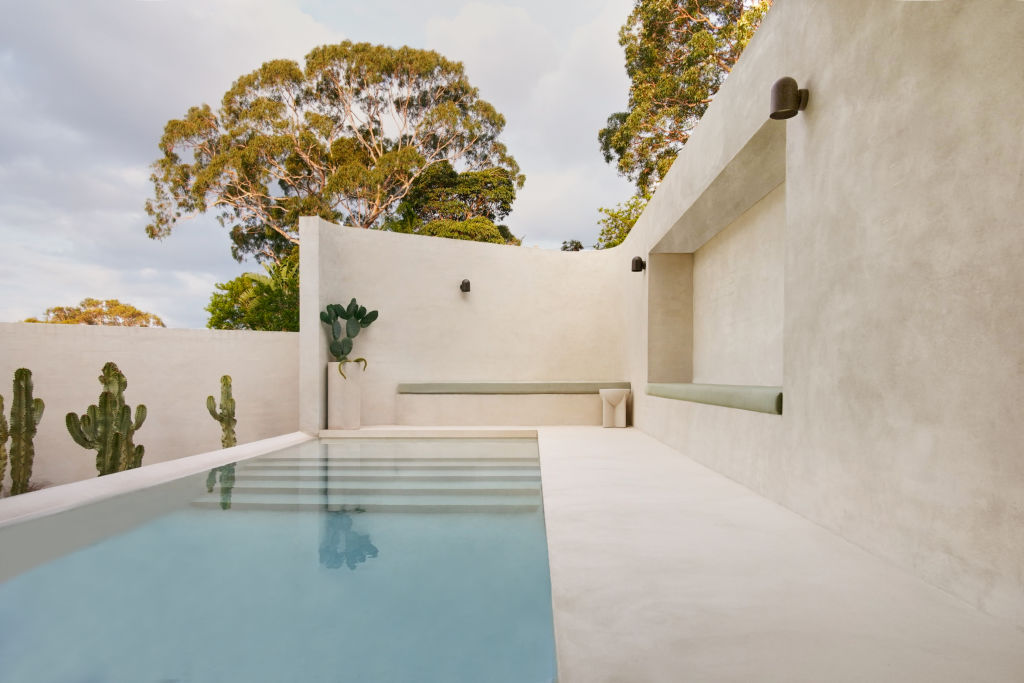
Render, stone, brass, travertine, wood, linens, and creamy tones imbue tactility, which the lighting plan brings to life.
“I didn’t want downlights – just large windows, skylights and upward-turning wall sconces that cast light up at the ceiling that bounces around the room,” he says.
“You never walk into a hot spot of light, and we never use a light during the day – it’s perfectly lit.”
The vast kitchen, which connects to the spaces around it, features Iranian travertine, oak veneer, a curvaceous kitchen bench and a breakfast booth.
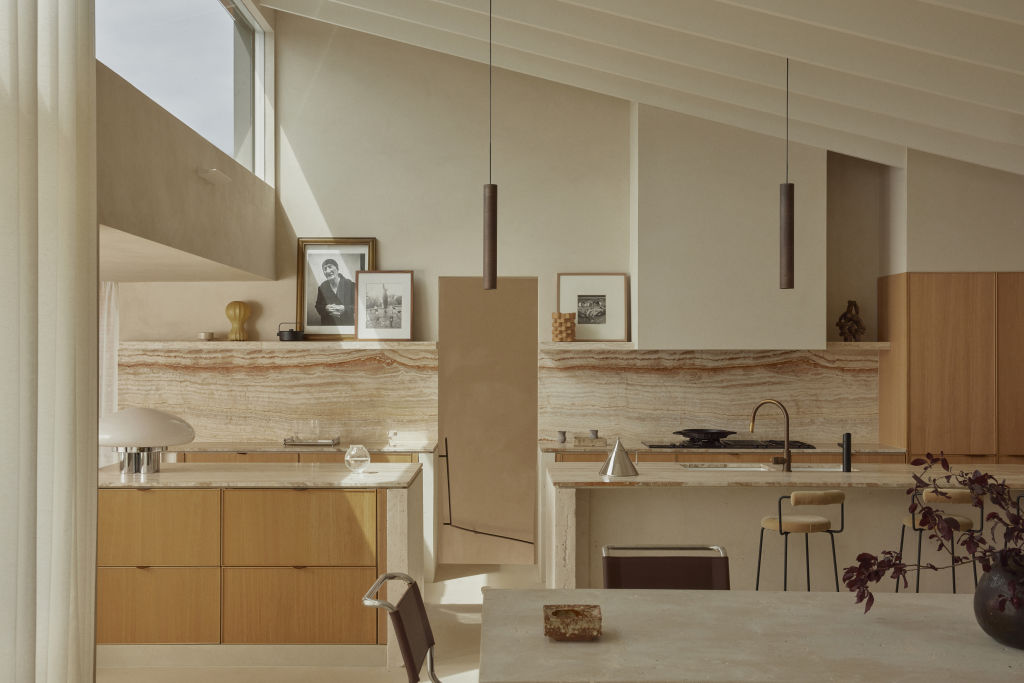
“I don’t believe in butler’s pantries because I don’t want to hide the mess,” Antoni says. “The kitchen is your house’s soul and where the important conversations happen.”
Opposite the kitchen is his second-favourite spot – the fireplace, housed in a black square mirrored box.
High in functionality, it adds a strong design edge to the uncluttered interiors that are a nod to his Lebanese roots. It was created in collaboration with interior stylist Lara Hutton, who also crafted various bespoke aerated concrete pieces for the couple.
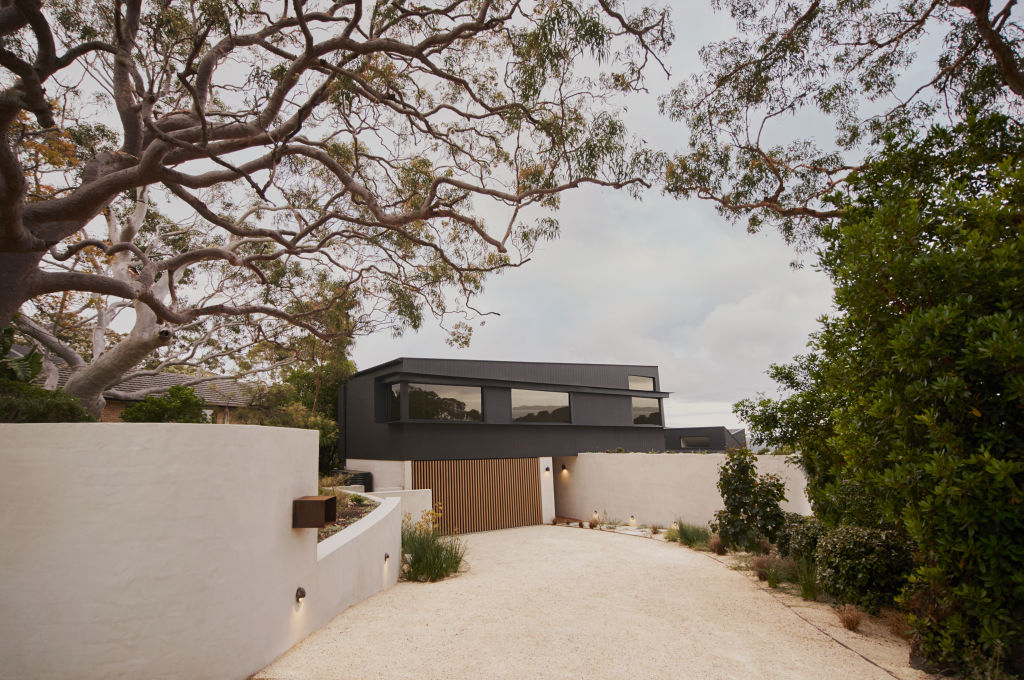
Due to the area’s flame zone rating, dark fibre cement sheeting wraps the exterior along with an aluminium timber-look garage door and light granite driveway.
“It’s a deliberate colour palette that warms up the house,” Antoni says.
“The garden has over 1000 native plants inspired by nearby Angophora Reserve, which I planted with a friend. The ones at the front of the house only throw yellow flowers.”
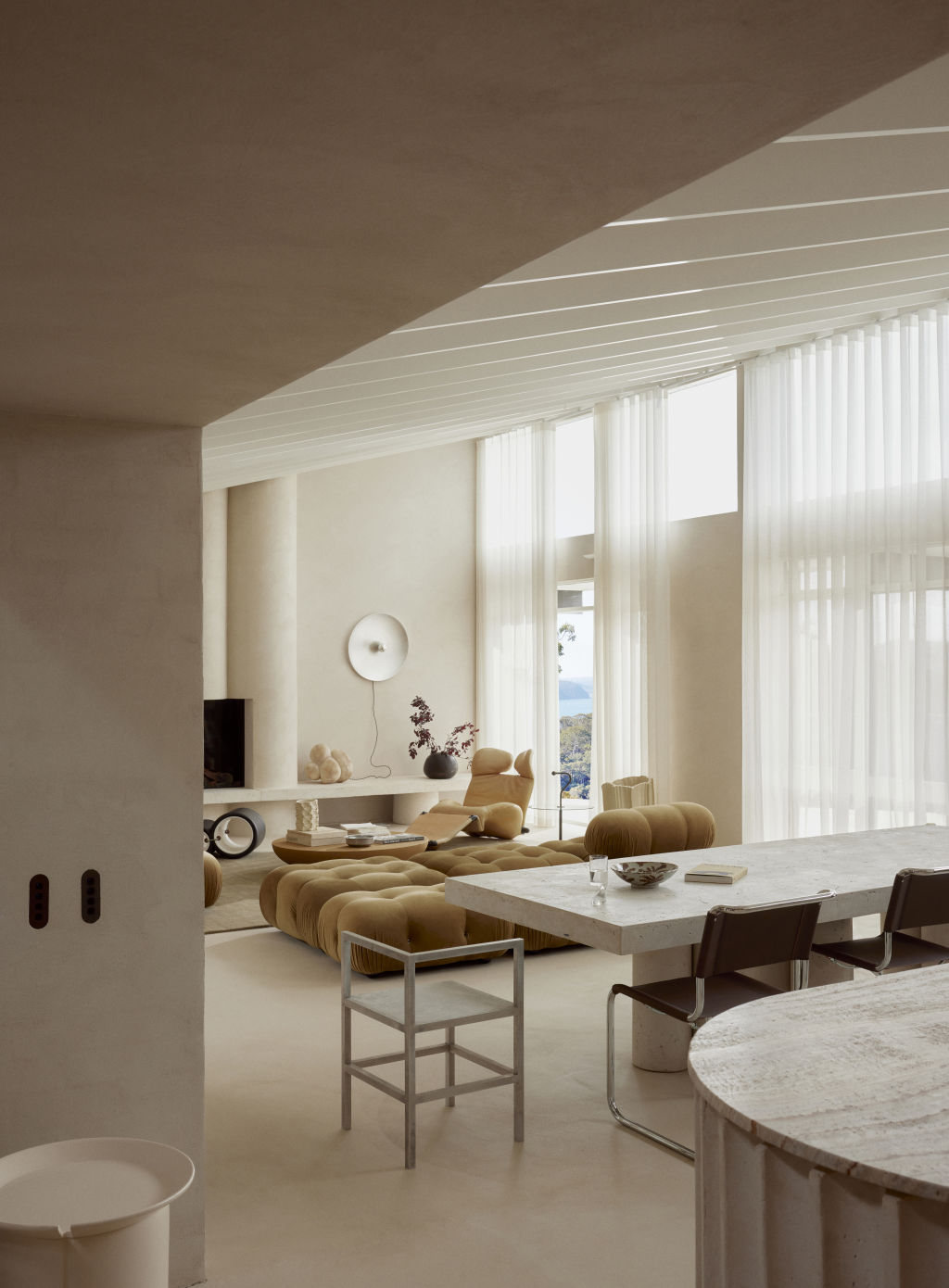
Antoni says while the home doesn’t quite work for his young children now, it will mature alongside them.
“On the first night, they were crying because they were so far away from the living room – Phoebe and I thought we would have to sell the house!” he says.
“Everyone has found their way over time, and the house feels like home. It will be epic with its individual spaces and room for everyone to grow. It’s our family forever house.”
We thought you might like
States
Capital Cities
Capital Cities - Rentals
Popular Areas
Allhomes
More
