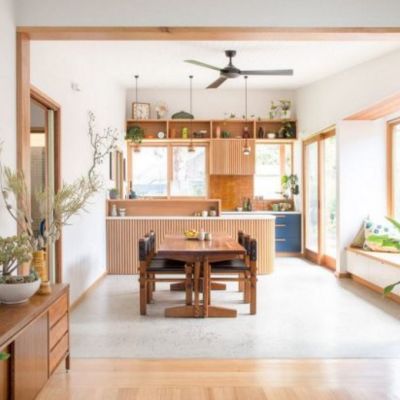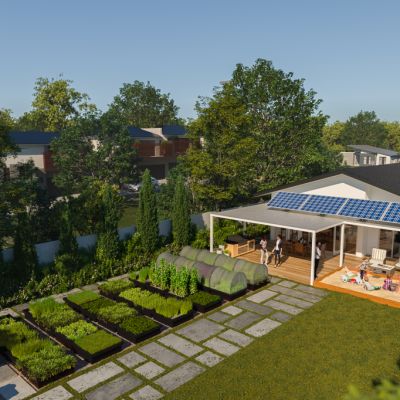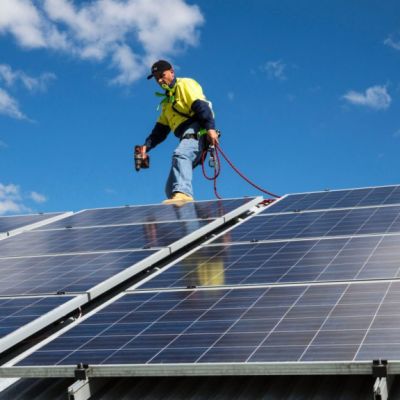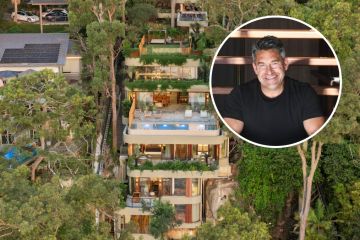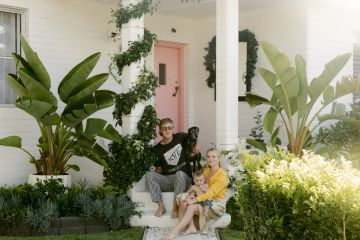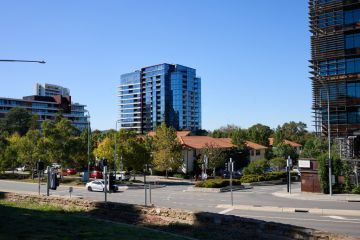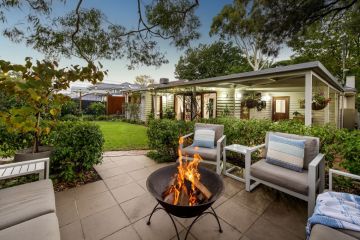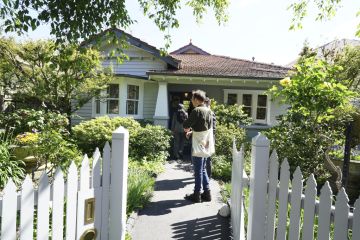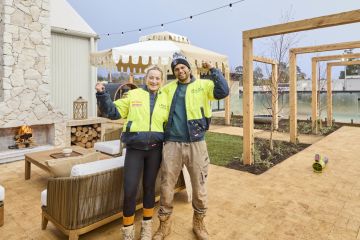Passive house: Inside the pioneering home that makes its own power
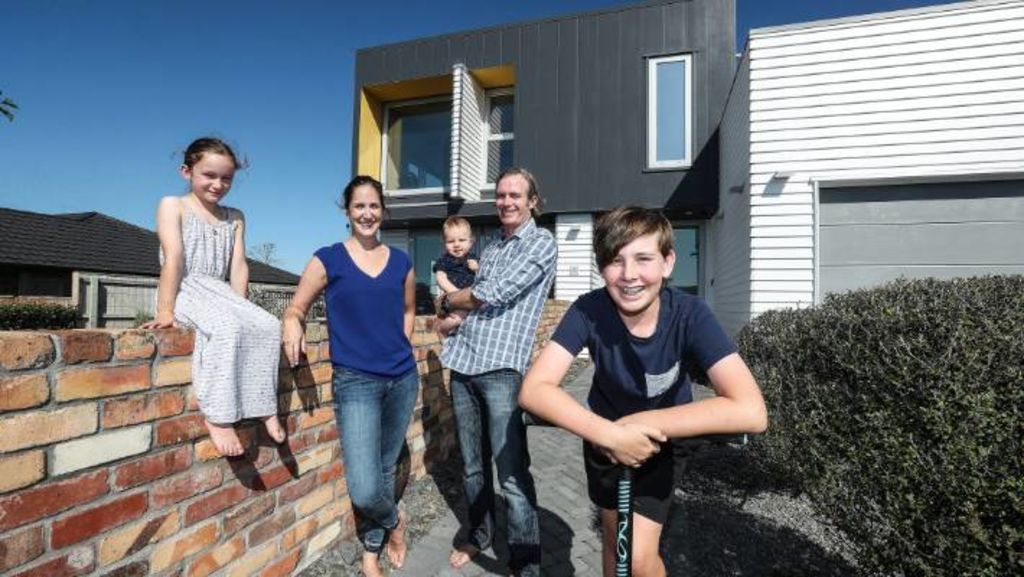
Murray and Lee Ann Durbin know all about open homes.
When they built their pioneering Passive House Plus in Auckland five years ago, they were so keen to tell others about the benefits they opened their home to the public every fortnight for two years.
Today, the house is still pioneering – it sits in a new suburban neighbourhood on an 860 square-metre section. Yet, with its 8kW photovoltaic array, it generates around twice as much power as it needs, so the excess is sold to the national grid.
And just last year, the house received a 10 Homestar Built rating.
Now the couple, who received extensive media coverage when their house was completed in 2014, have decided to sell with the intention of embarking on another similar project, which they may open as a show home. They have listed their house with Clare Nicholson of Bayleys Manukau.
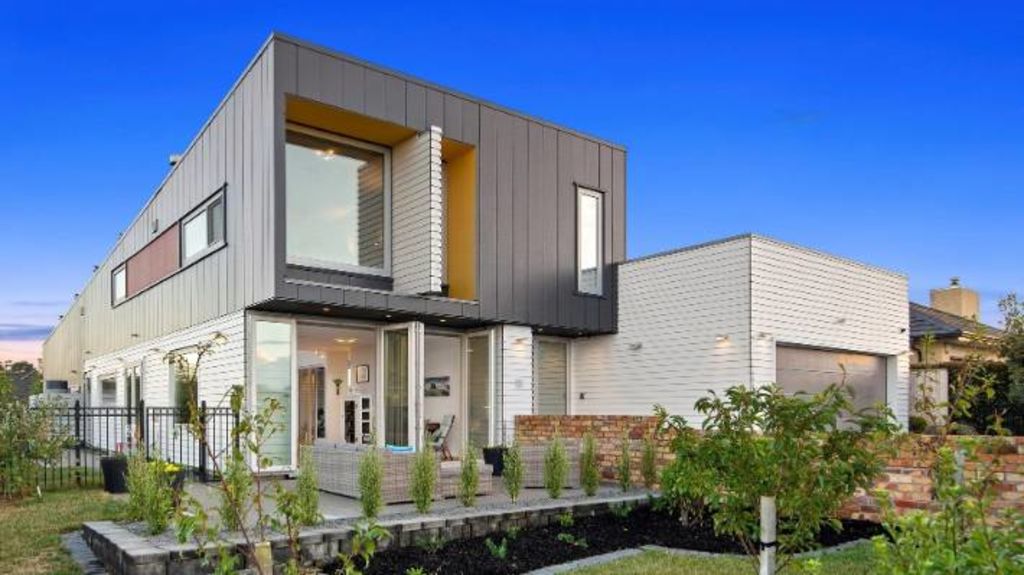
Originally known as The Ideal House, the property was an exercise in high-performance construction for the Durbins. At the time Murray was working for Knauf Insulation and Lee Ann was with the NZ Green Building Council – she is currently on maternity leave.
“Murray was introduced to the passive house concept when he worked on the first house to be built in New Zealand,” says Lee Ann. “It was a bit of a snowball thing. It opened a new world to us and we wanted to do something similar ourselves.
“But we also wanted to use our house to educate other people – we are really passionate about letting other people know about the benefits of a Passive House. And by holding the open homes we hoped they could take away some ideas and concepts, even if they weren’t undertaking a full Passive House build.”
Every aspect of the 270 square-metre, four-bedroom house has been designed to fit strict sustainability criteria as determined by the German PassivHaus construction – from the choice of materials to the extensive insulation, rainwater catchment, stormwater dispersal, solar power generation and the building envelope itself.
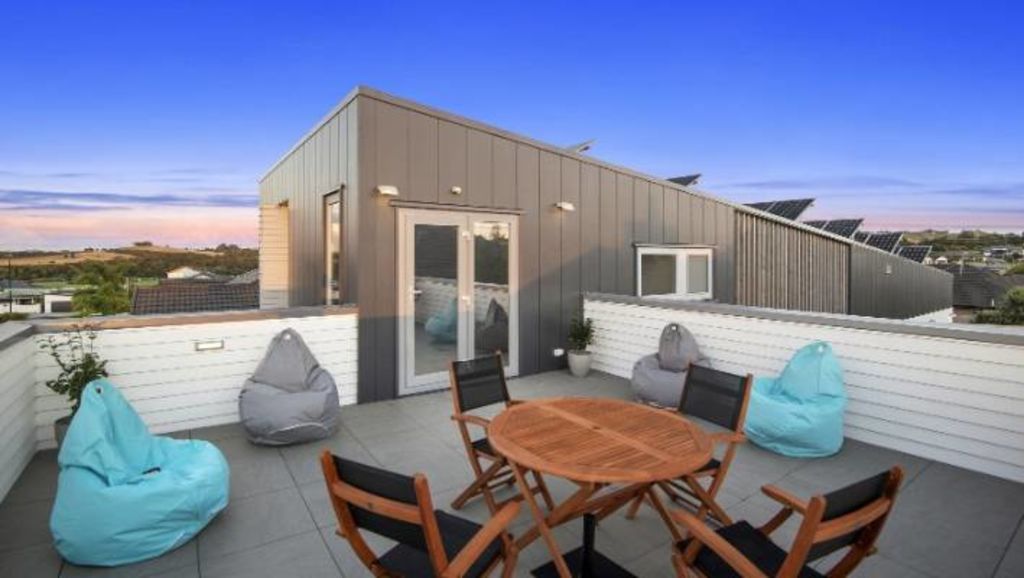
As with every Passive House, when the doors and windows are closed, this house is airtight, but fresh air is circulated via a mechanical ventilation “air exchange” system that maintains an exceptionally high standard of fresh air. The air tightness ensures no warm air leaks out in winter, nor cool air in summer, so the temperature inside the house is easily maintained around 20 degrees to 25 degrees without heating.
Windows are triple glazed and feature PVC joinery imported from Germany, which is thermally broken to ensure no air escapes.
Although additional heating is not required, there is a woodburner, sourced from Belgium. Murray Durbin says this is specially designed so the air combustion is completely linked to the outside. The family benefit from the heat with no disturbance to the air quality.
A heat pump water heater provides all the home’s hot water, using minimal power in the process. The house also has a charger for electric cars.
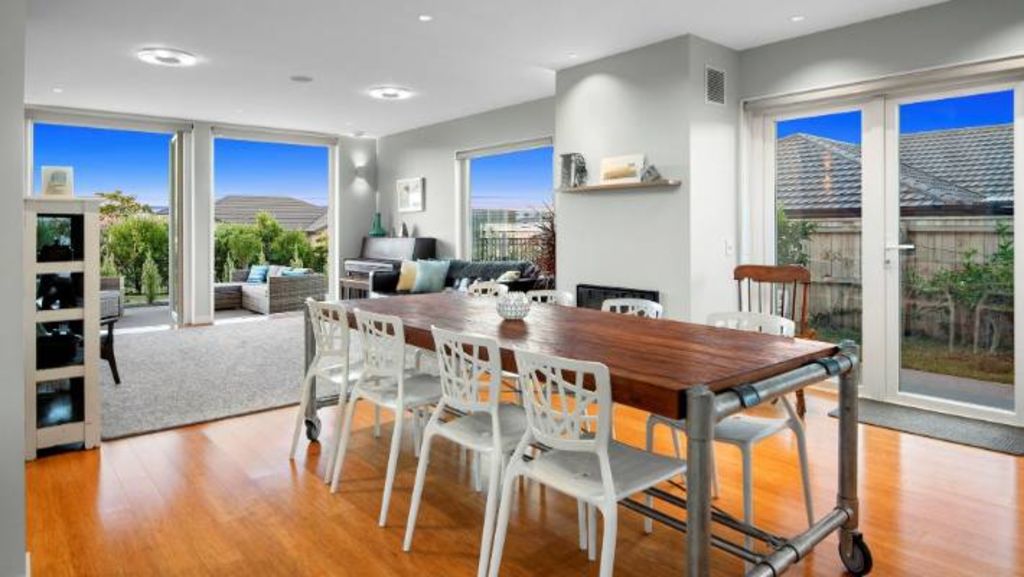
The venture has led Murray Durbin to develop two new businesses. Enveloped specialises in the installation of services and components for high-performance homes. And Oko Konstrukt specialises in the construction of high-performance homes certified to PassivHaus and/or Homestar in the greater Auckland area.
Murray is passionate about going above and beyond the minimum standards of the NZ Building Code.
“In Germany, houses are built to last for generations,” says. “But here, they are built to sell and then be flipped on after a few years. With so many houses now being built, it would be nice to see a little more attention paid to ensuring they can withstand the test of time.”
The Passive House Plus will be auctioned by Bayleys on April 9, 2019.
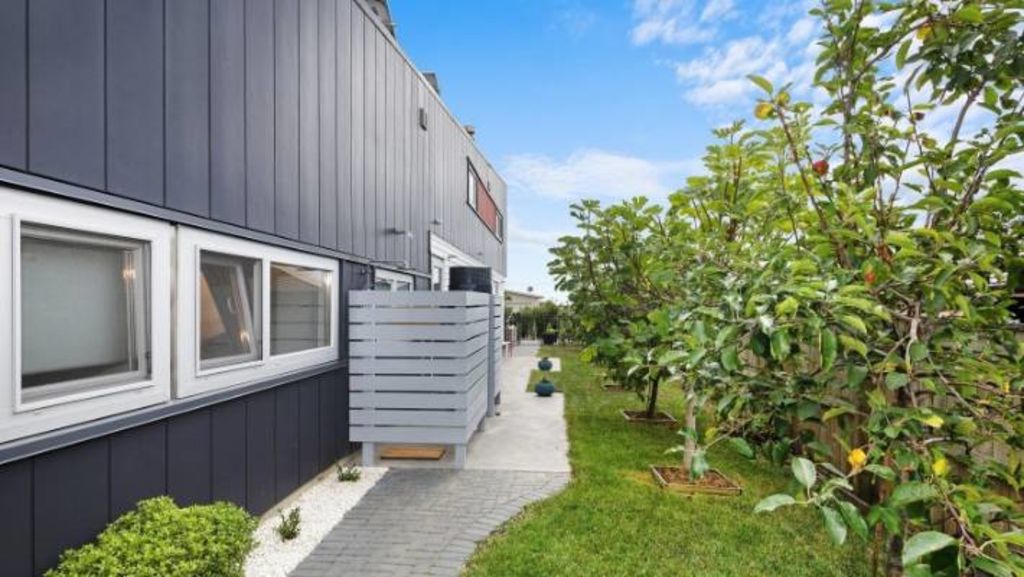
We thought you might like
States
Capital Cities
Capital Cities - Rentals
Popular Areas
Allhomes
More
