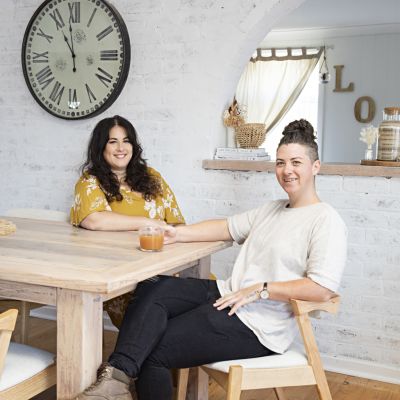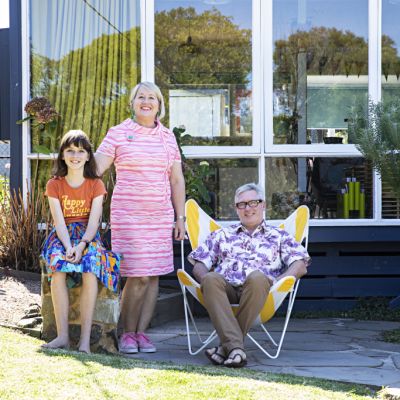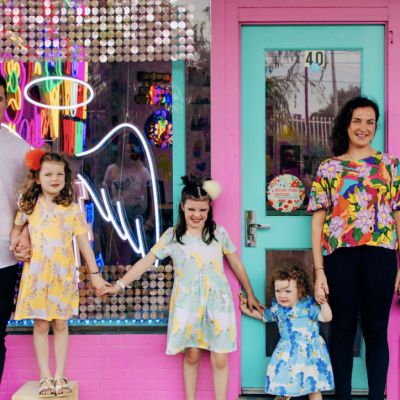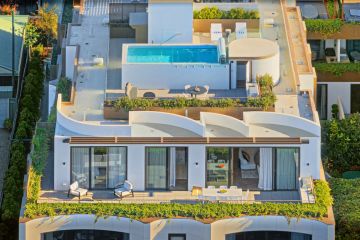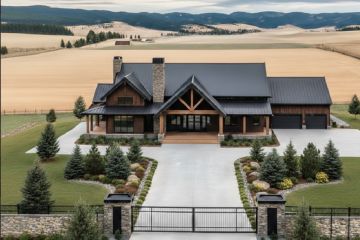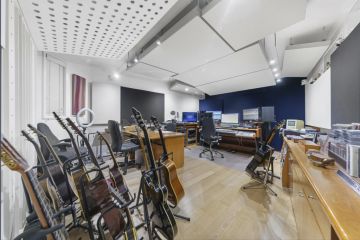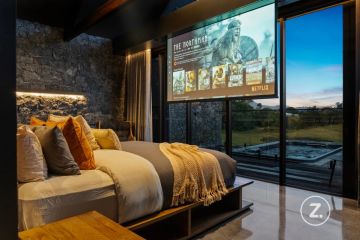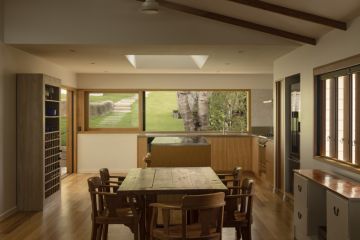'It took us months': How this couple turned an A-frame cabin into a boho chic beach retreat
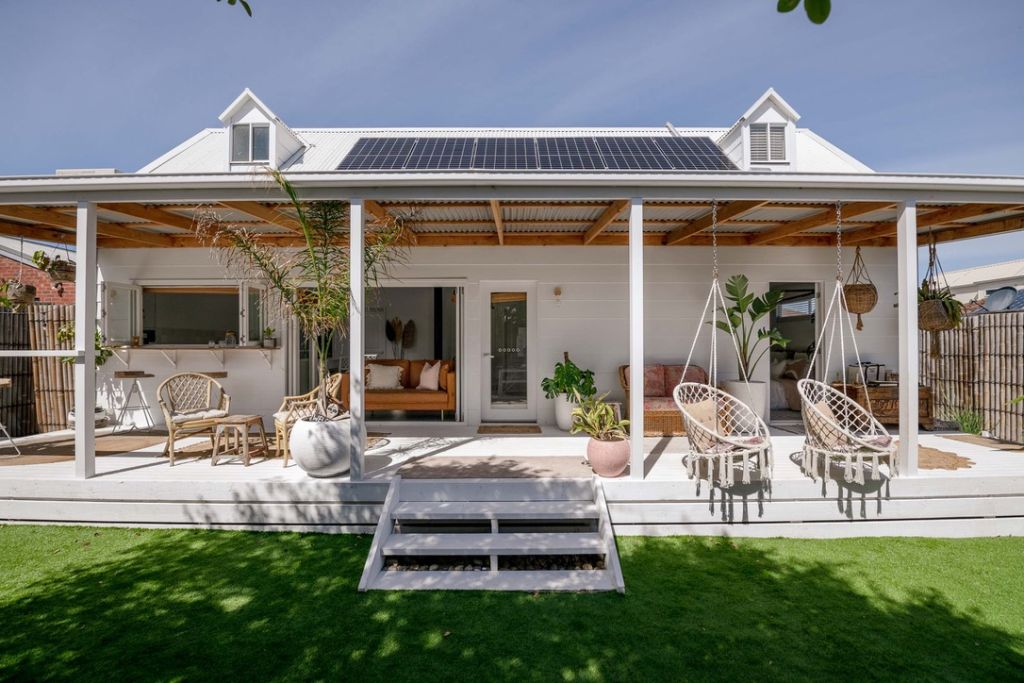
Jimi and Lucy Cordell were in search of a “smaller” life when they bought a 330 square metre block in Torquay, Victoria. Inspired by the tiny home movement, they researched the most cost-effective housing structures to suit their block and their budget.
“We did a lot of Googling, a lot of Pinterest, a lot of YouTube, just trying to really work out what would fit on the block the best,” Lucy says.
Initially, they investigated the option of using a volume builder and having a predesigned townhouse, but this didn’t really suit the couple.
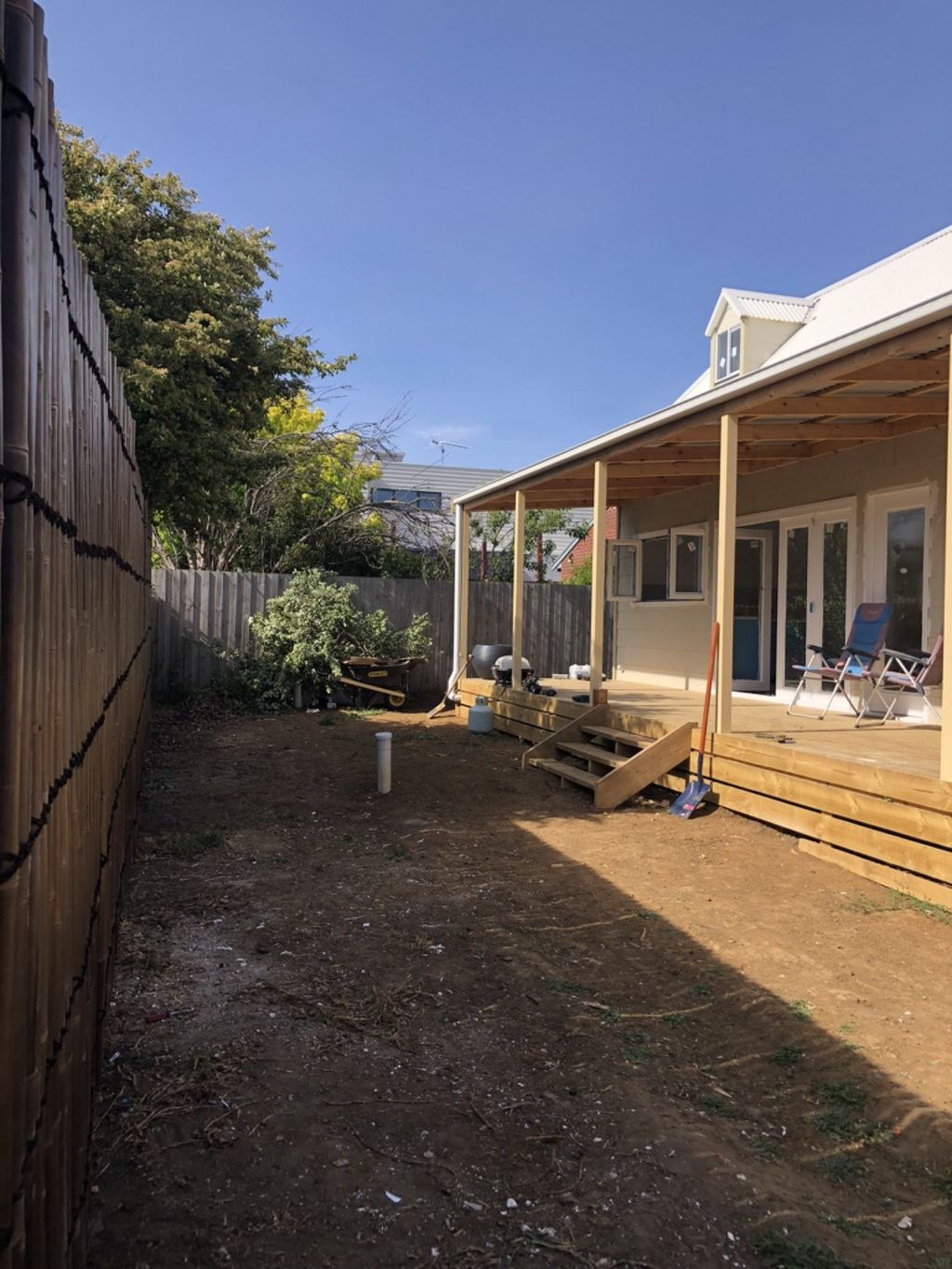
They discovered that they could modify an A-frame cabin, and they spent eight months working out how they could get as much use out of the 100-square-metre rectangular space as possible. They wanted open spaces, and high ceilings, but also to segment it so it felt cosy, quirky and fun.
They marked the block with spray paint and did lots of planning with shadows. “Originally, we had the house facing the other way … which looked beautiful in our minds, but then it wouldn’t have had any afternoon sun,” says Jimi.
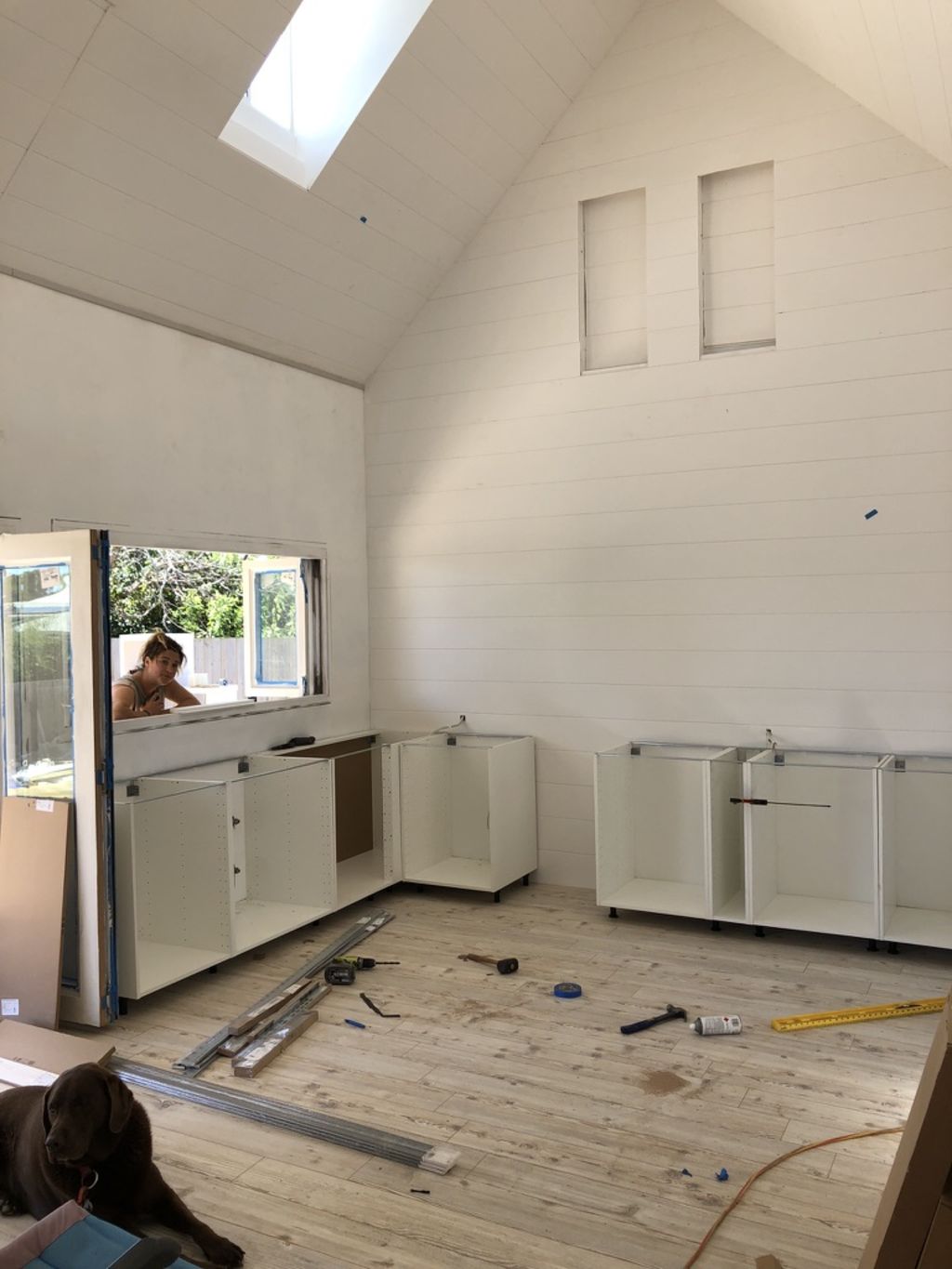
“We’re sun freaks,” he says. “We flipped it around. Once you’re in … it’s sunny all day.”
The bedrooms and bathroom are accessed from the main open living room. Wall-to-wall glass bifold doors and a mezzanine for extra living space completed the design. The outdoor deck and garden areas were all designed to be used as living and playing spaces, too.
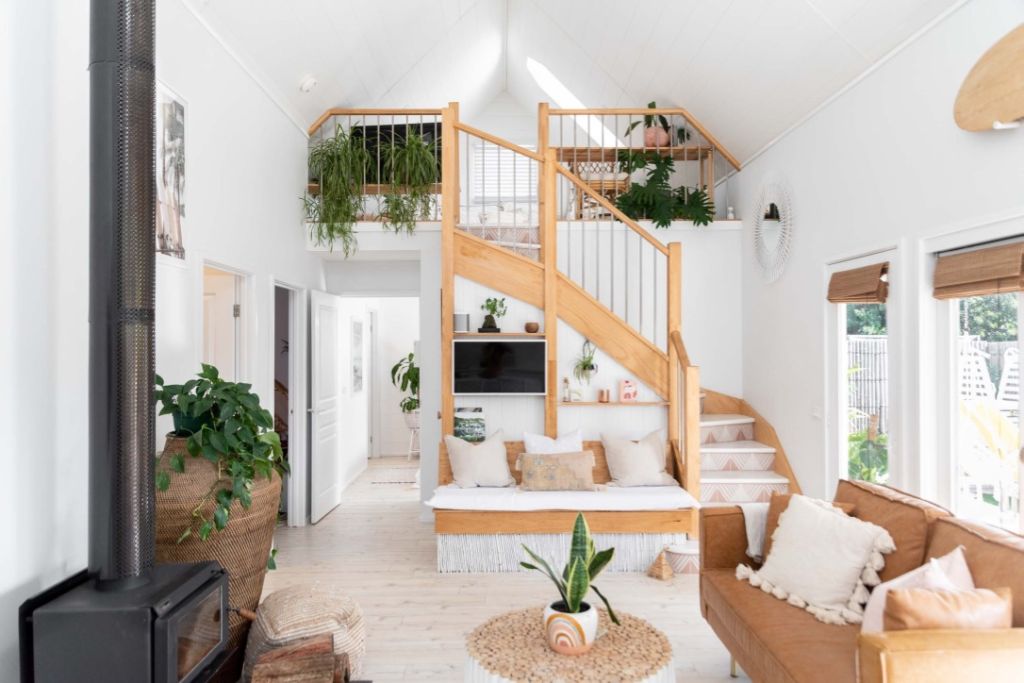
Once the house was built to lock-up stage by professionals, the family moved into what was essentially the shell of their home. The walls, cladding, windows, stairs to the mezzanine, doors, plumbing and electrical were roughed in, and only the toilet and one tap in the bathroom were operational.
After the initial outlay of funds, the progress slowed considerably. The Cordells worked through their list of priorities as their budget allowed.
Jimi laid the floor himself, and Lucy built the Ikea kitchen that came in 185 boxes. After receiving a $30,000 quote for internal and external painting, they decided to do the first coats of paint themselves, then engaged a professional for the final coat.
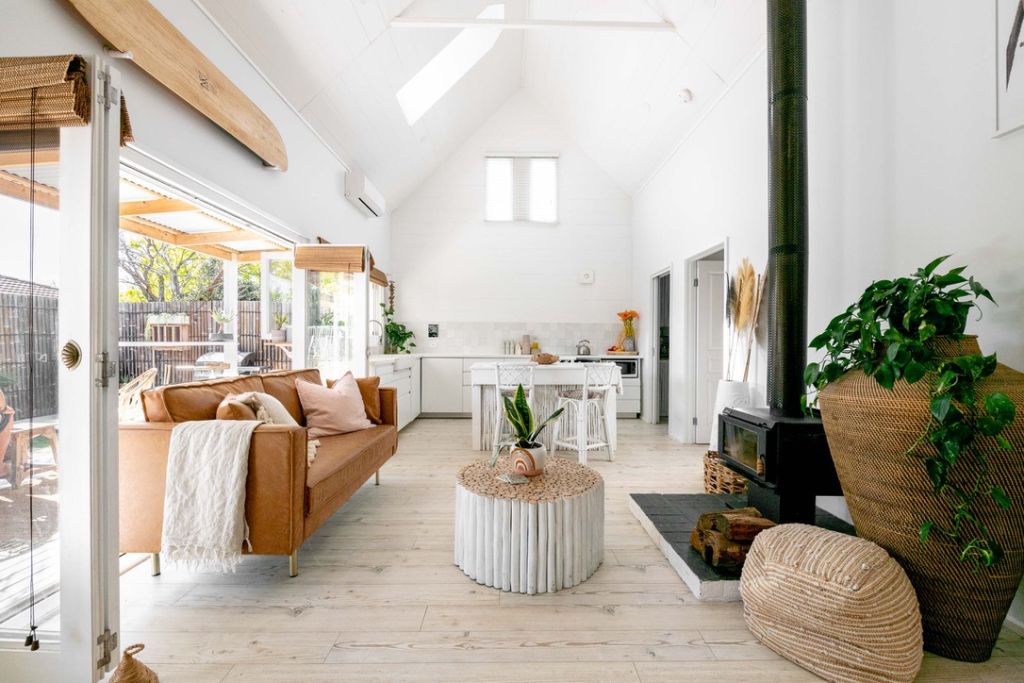
“I think we saved about 20 grand, doing two full coats ourselves. It took us months – and lots of red wine,” says Lucy.
The Cordells also saved money on styling. Lucy bought preloved items on Gumtree and upcycled them, sanding and painting cupboard doors to create pieces that look like they’ve been part of the decor forever. “We’ve gone with the rustic chic look. If something gets damaged or scratched, it just adds to it,” says Jimi.
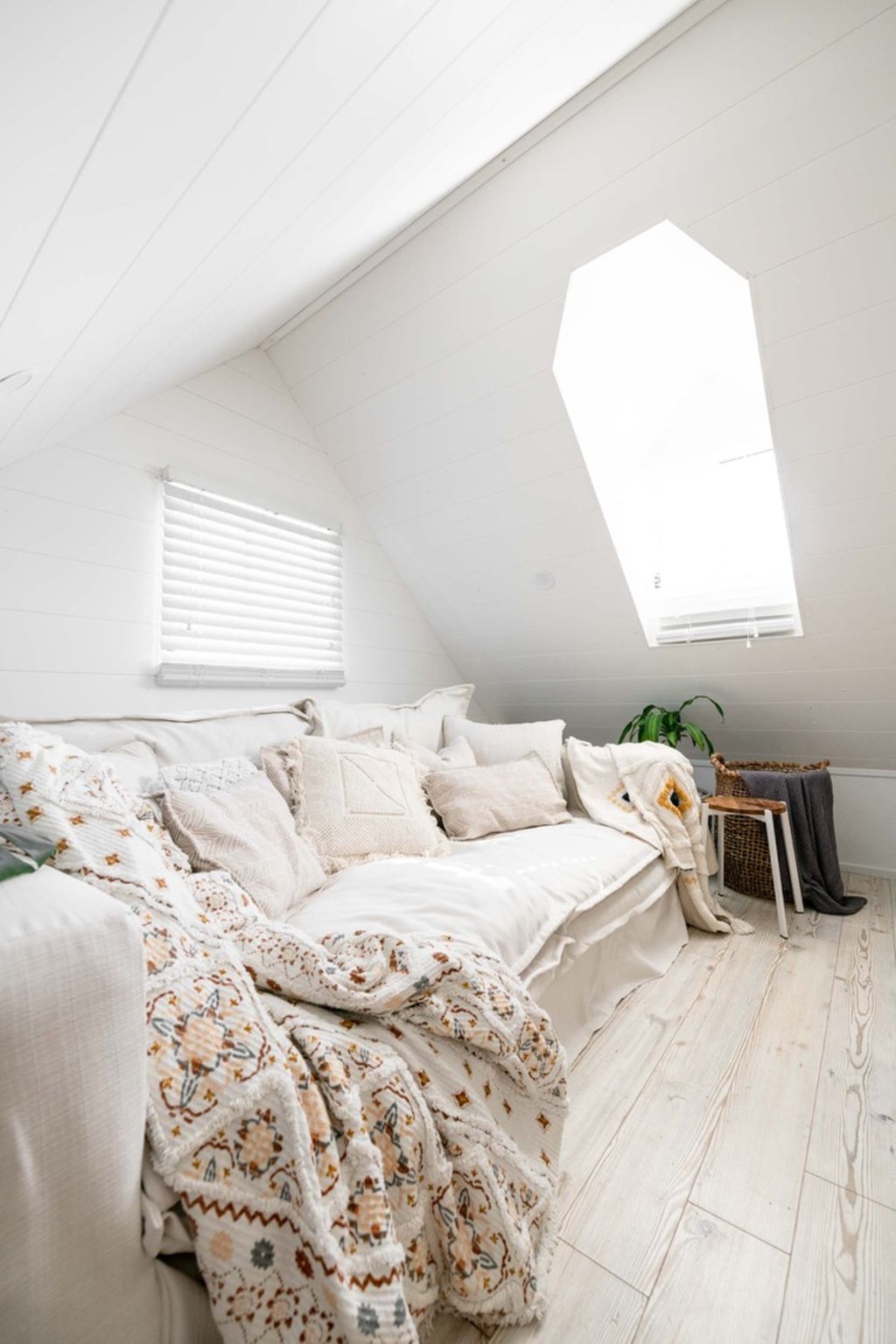
The last thing to be tackled at the home they’ve named Hideaway was the landscaping. The couple have travelled extensively and taken inspiration from around the world. They used what technically should have been the driveway and enclosed the garden from the front so that there’s more outside living area. “It’s a waste of space, all the way to the end when you could have room for kids and dogs to play and run around,” says Lucy.
Aiming to create a welcoming entrance like you would find at a Balinese home, bamboo lines the fence, and a smaller gate invites you in. The landscaping and foliage encourage decompression and a sense of wonder. “Shut that gate behind you, and you could be anywhere,” says Jimi.
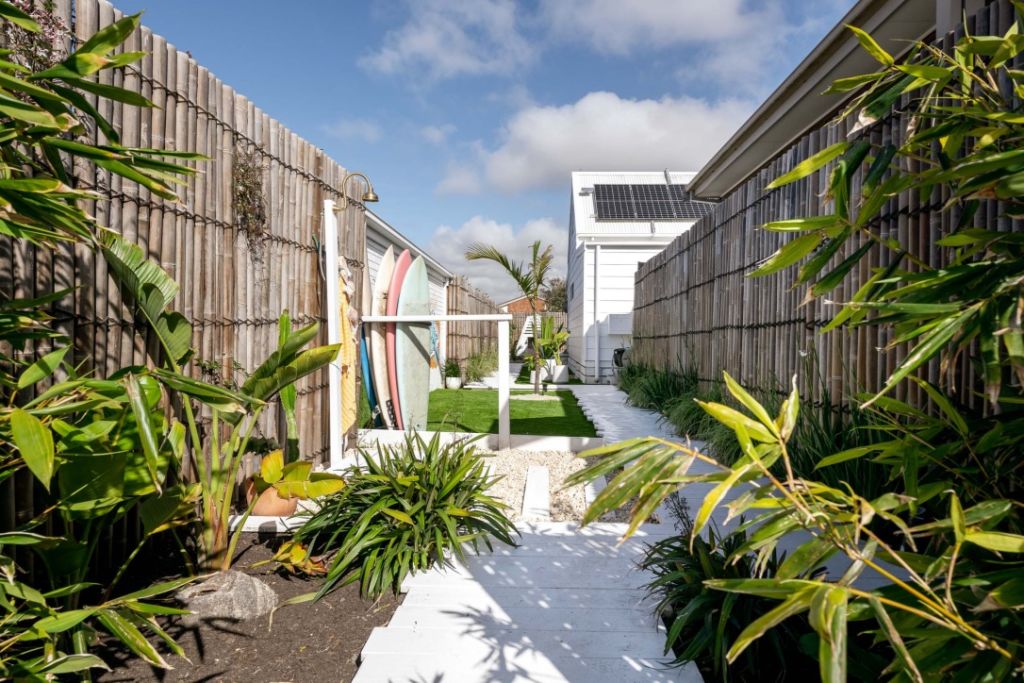
The Cordells always intended to let the Hideaway as a short-term Airbnb during the school holidays, but halfway through the build, the pandemic hit, and the couple decided that once they could travel again, they would take their children, Willow and Piper, and dog, Morgan, on the road permanently.
The responses of their guests are a testament to the success of their design. “We have people calling us and asking us to style their homes,” laughs Lucy. “All the time …”
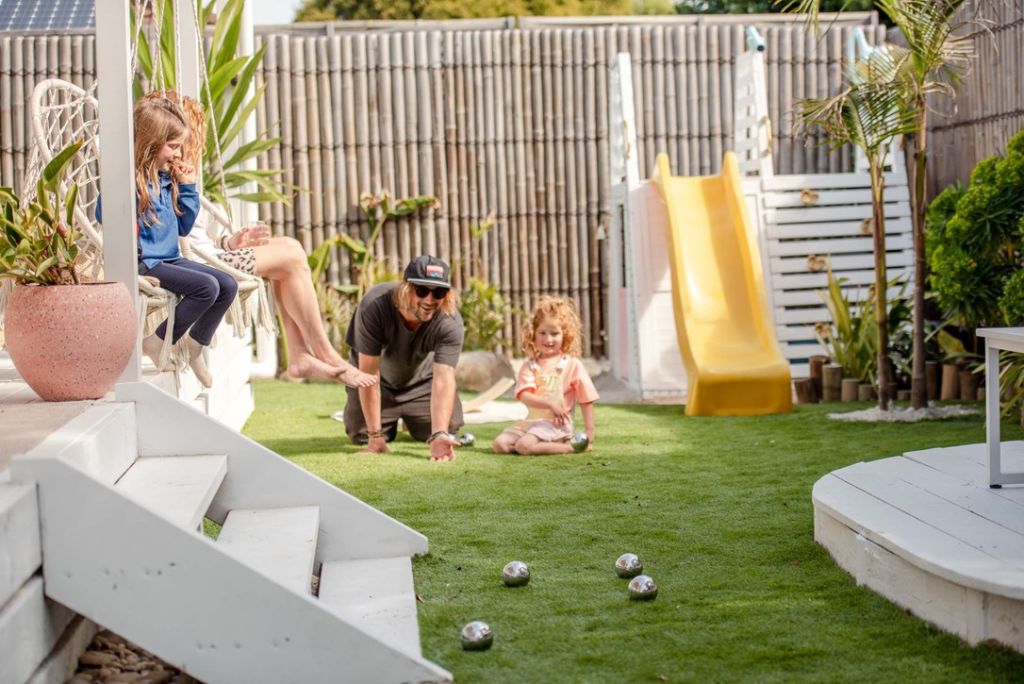
The couple are already planning Hideaway 2.0. and are currently searching for a property in the north of Australia.
We recommend
We thought you might like
States
Capital Cities
Capital Cities - Rentals
Popular Areas
Allhomes
More
