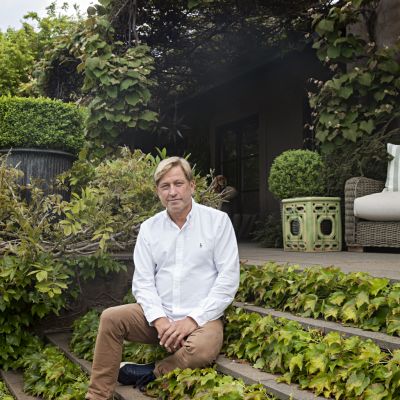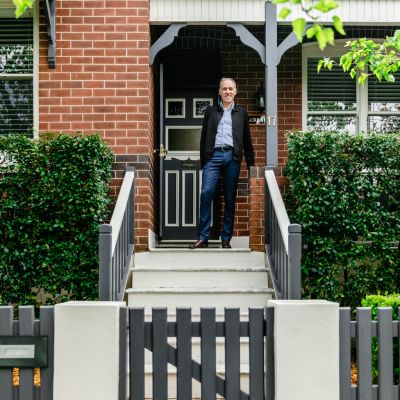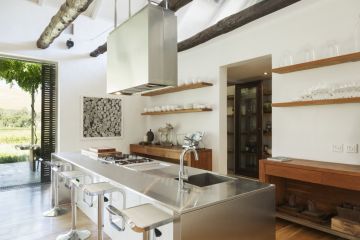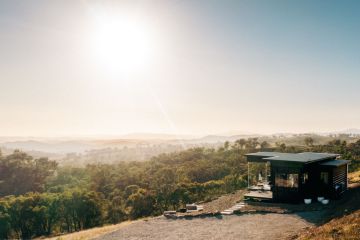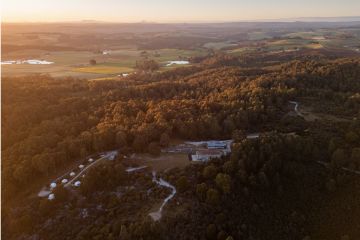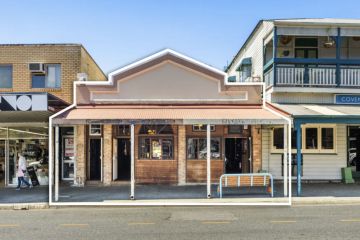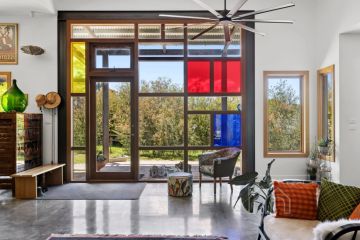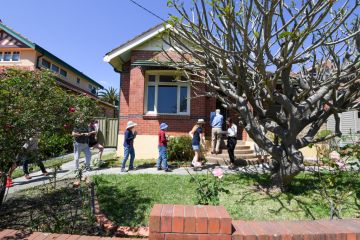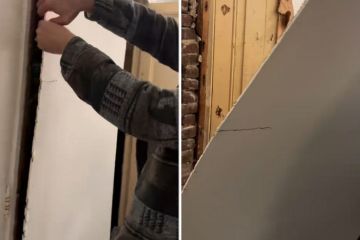'It was an impulse buy': Inside a colourful renovated Victorian terrace in Paddington
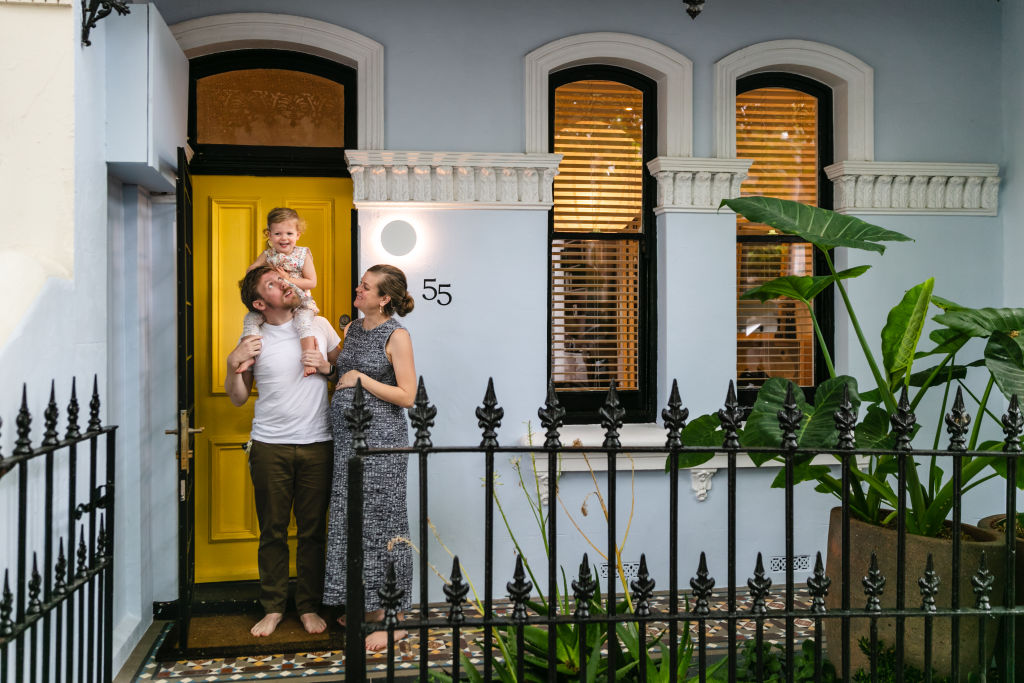
Victorian terraces in fashionable Paddington are some of Sydney’s most coveted real estate. When one becomes available around the corner from Five Ways, an intersection of cafes, galleries and boutiques at the centre of Paddington life, it is hard to tame impulsive tendencies.
The run-down and dated terrace was an opportunity for architects Kate and Andrew Daly to flex their creative muscles and design something truly special for their growing family. This is precisely what they did in what is now a spacious, light-filled family home that blends modern-day living with times past.
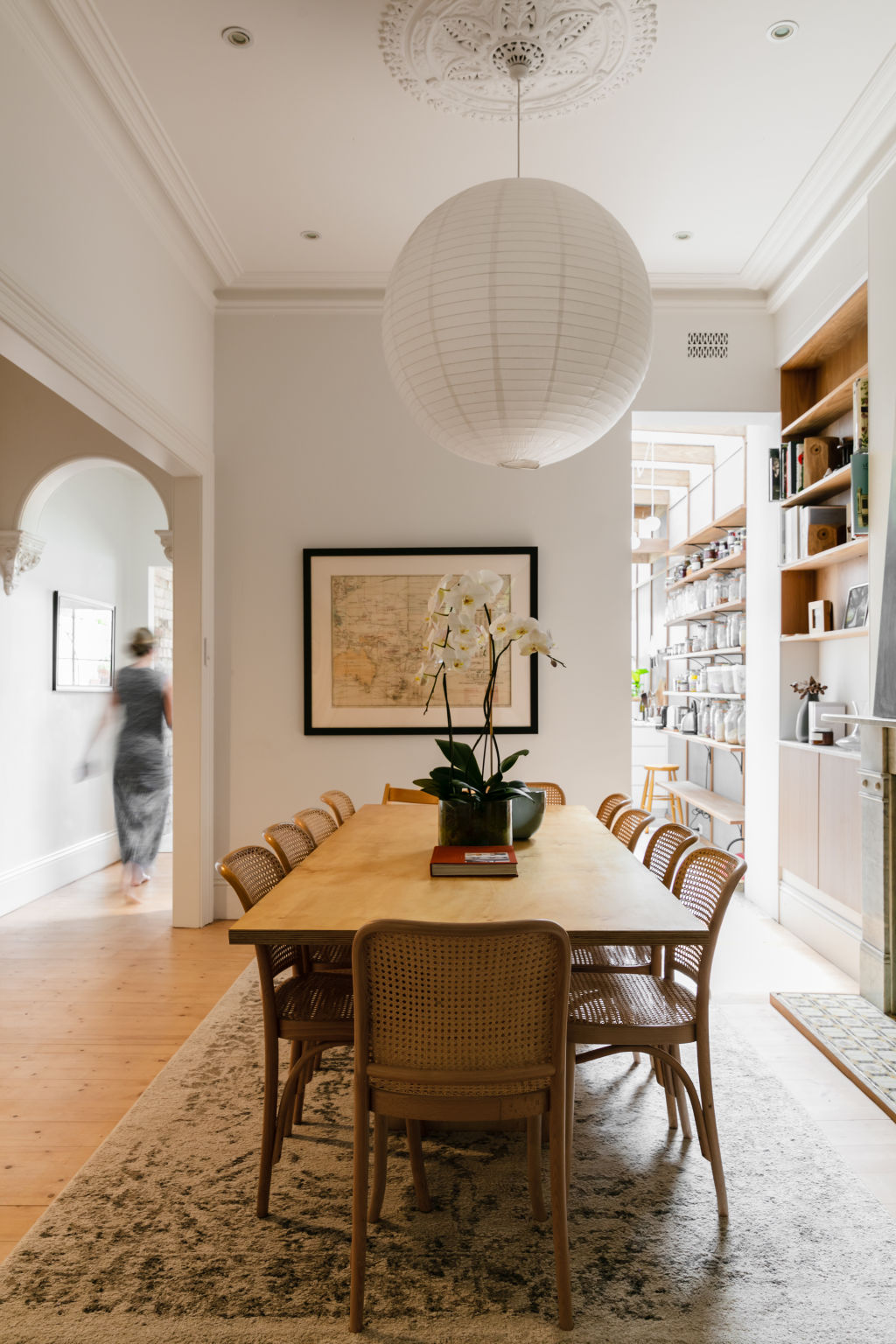
“Andrew’s parents went to an open house, and the auction was immediately after. They called us and said we made a bid, and we won, so you better come and have a look at it. So, it was a massive impulse buy,” explains Kate Daly.
“We had been dating for a year or two and had just come back from living in Paris. Andrew was starting his practice Supercontext at the time, and it gave him a perfect opportunity to put something in the residential category and for us to do something together.”
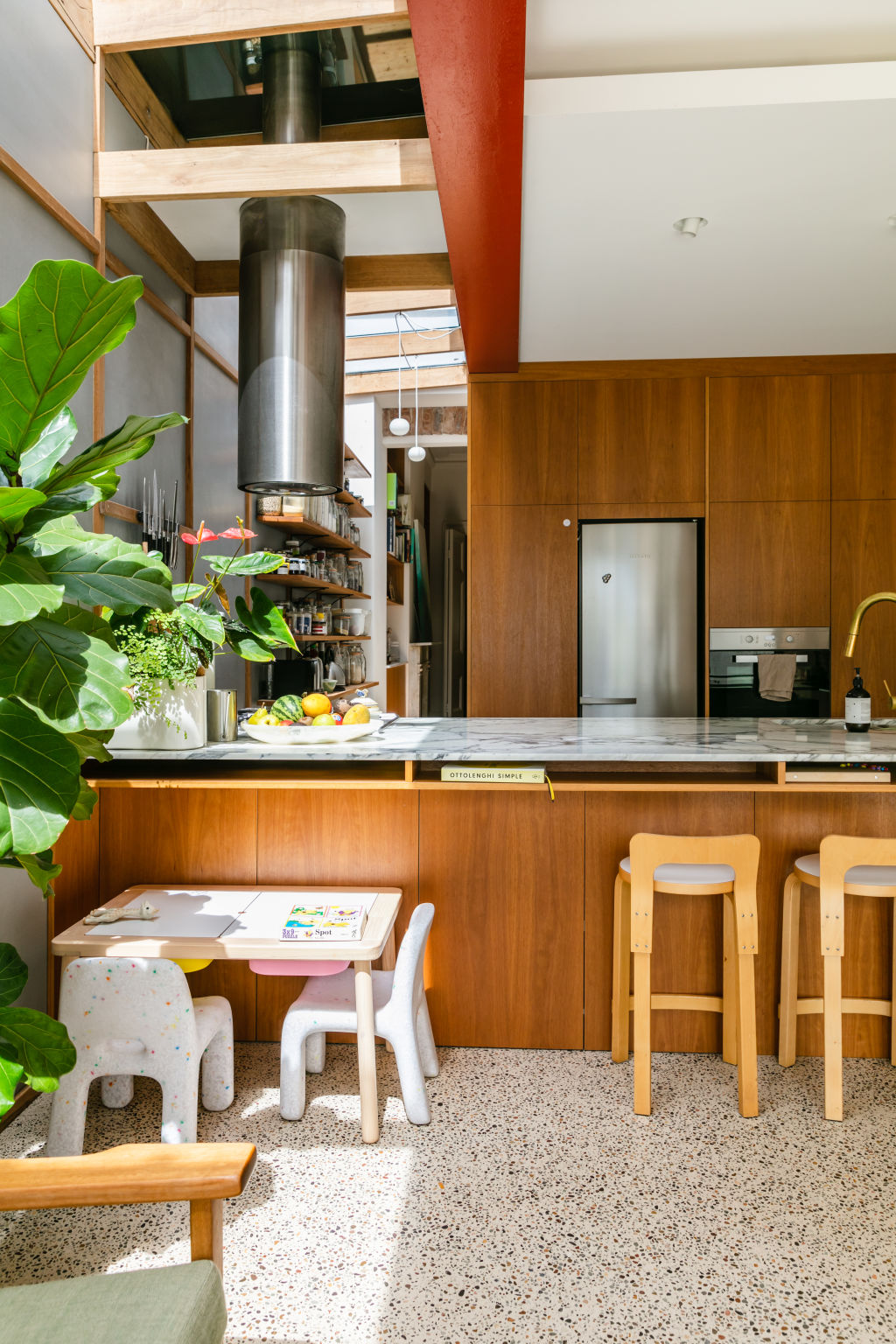
In desperate need of a makeover, the original structure remained including a rabbit warren of rooms at the back with a 1970s laundry, an old brick kitchen fireplace and retro zebra wallpaper. Making modest changes – a fresh lick of paint and new carpet – the couple rented the home out for a year or two before moving in.
The pair chose to continue living in the house while they completed the designs and approvals, and did the work in two stages.
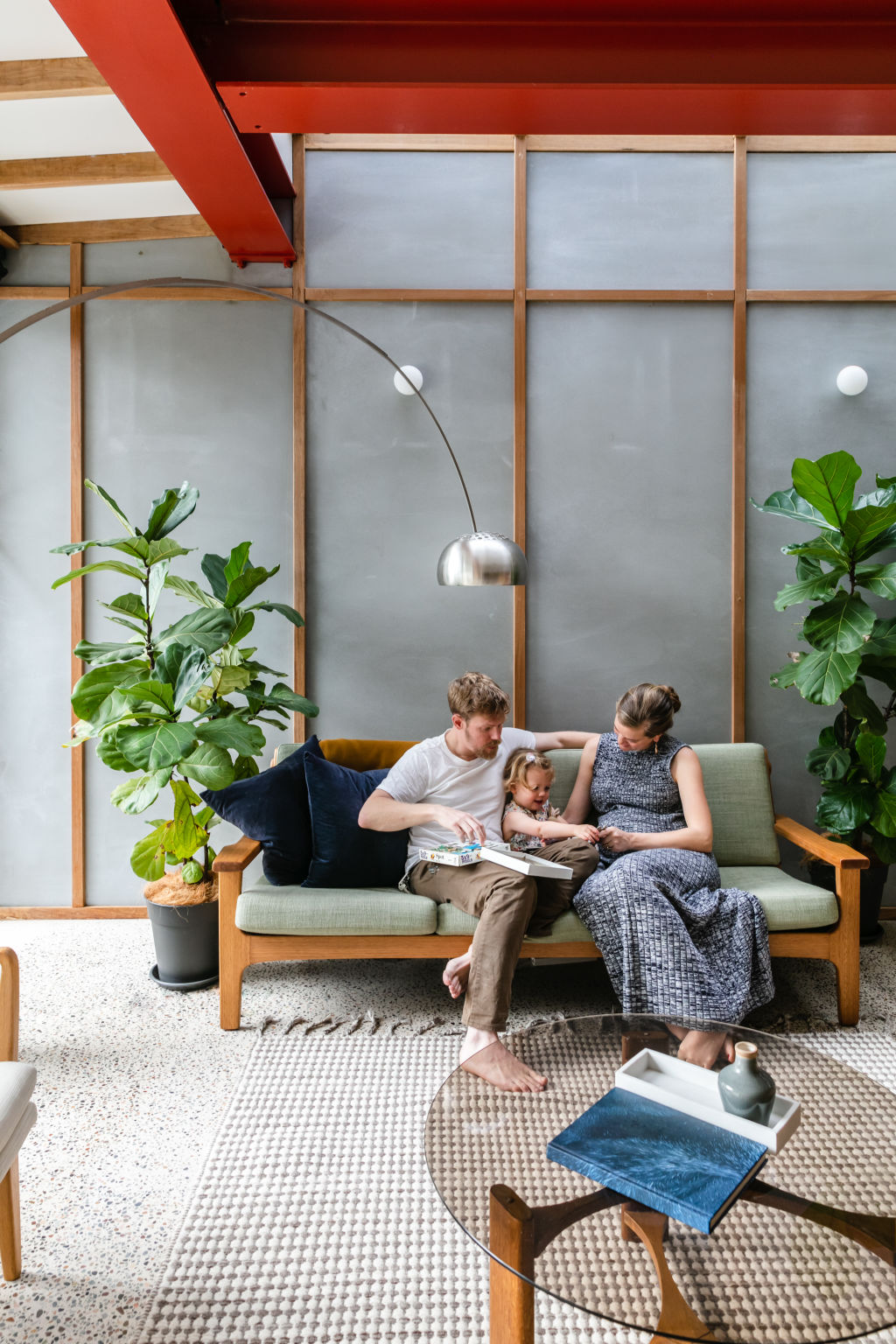
“Being a heritage conservation area, we wanted to celebrate the Victorian features and room proportions in the front part of the building. We then needed to pick a line that separated that portion of the house to the rear, which was our canvas for the renovation and some of that creative potential,” explains Daly.
Gutting out the back of the home, they created an open-plan kitchen and living space drenched in natural light. Steel-framed bifold doors run the width of the house, seamlessly connecting the interiors with the courtyard that extends across a vegetable and herb garden on the rooftop of their garage.
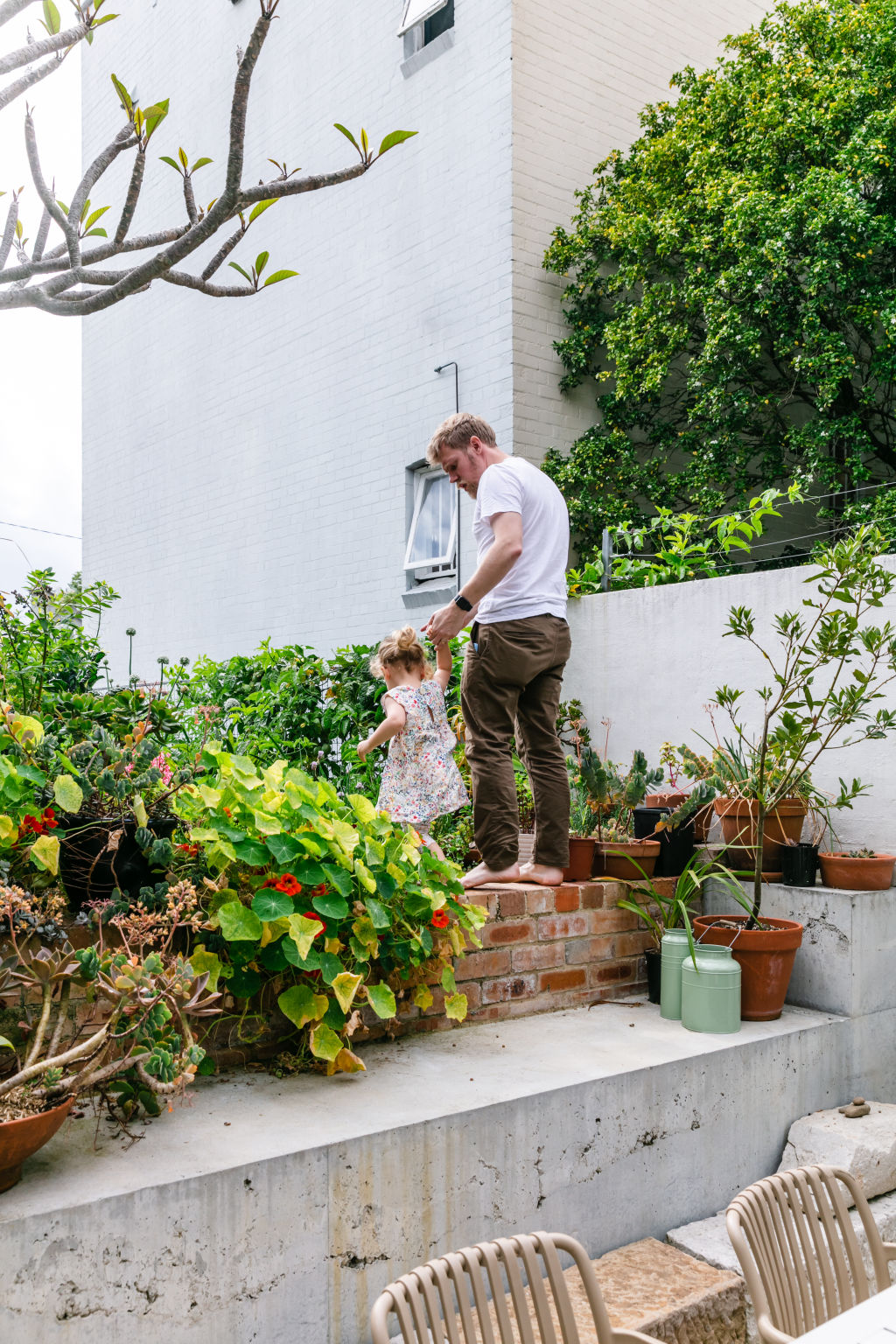
“We put in the garage with a concrete construction so we could have a rooftop garden, so when you’re in the lounge and looking out, you don’t just see a garage or paving and a courtyard. Your eyeline gets drawn straight out into the garden,” Daly says.
Back inside, they kept the original timber stairs that ascend to the second level. Two bedrooms, one with an oversized en suite with soft blush-pink Japanese tiles, a ceramic basin and a deep-set bathtub, look out across their rooftop garden. Up one more level is a newly built attic with an en suite, plenty of storage and a window with views of the city skyline.
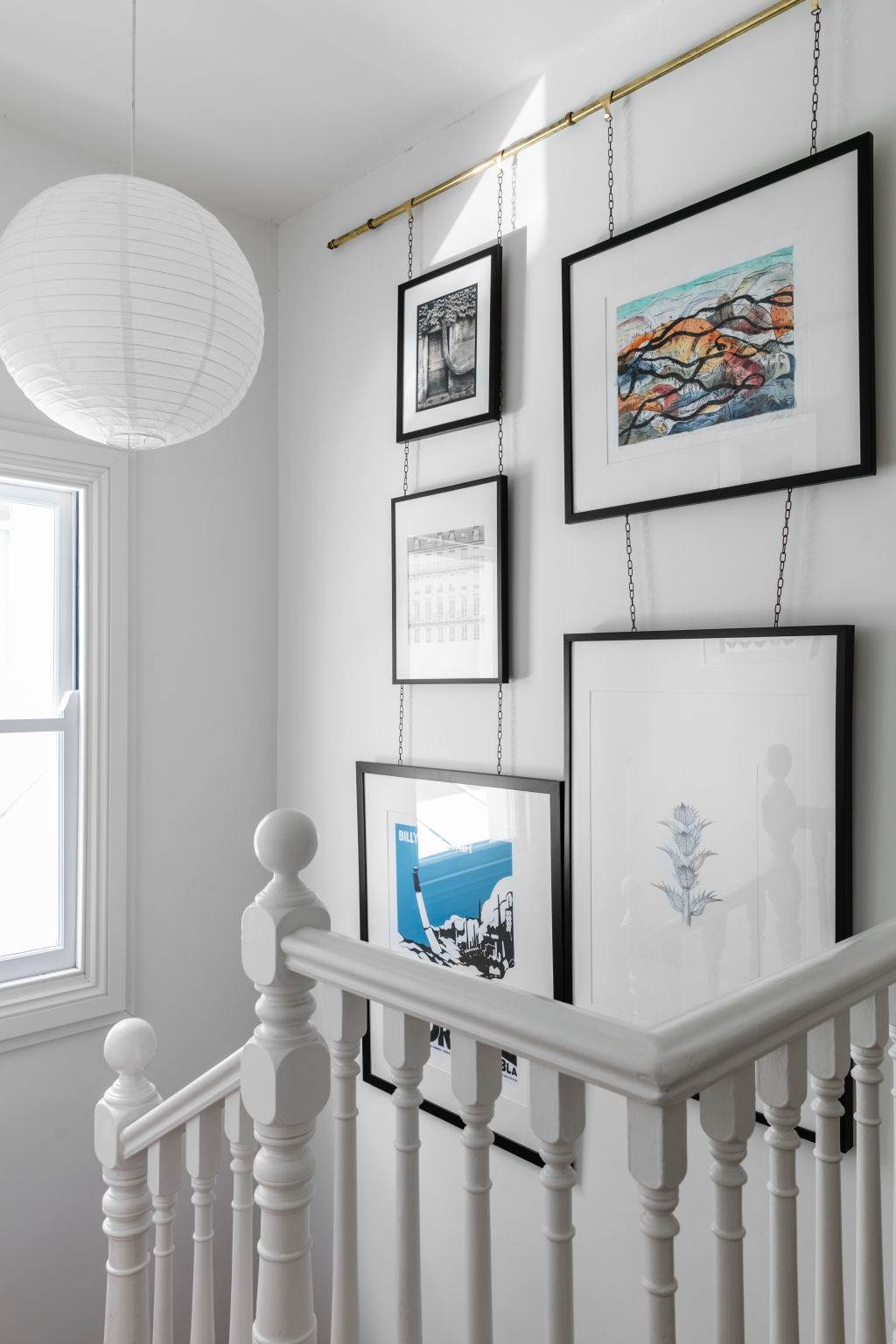
“The house is a real juxtaposition of our two styles, which are completely different,” she says. “The very defining bright red steel beam is a nod to where the old portion of the house used to be. The house is blue, and the front door is an electric yellow. So, all of these strong, colourful features are Andrew’s palette. The day I met him, he wore red jeans, bright yellow shoes and a blue jacket, so it’s Andrew in a building.”
Now expecting their second child, Kate and Andrew are moving on to their next renovation project in Sydney’s inner west. Putting their much-loved Paddington terrace on the market, it sold in under two weeks and before their scheduled auction by real estate agent Maclay Longhurst from BresicWhitney.
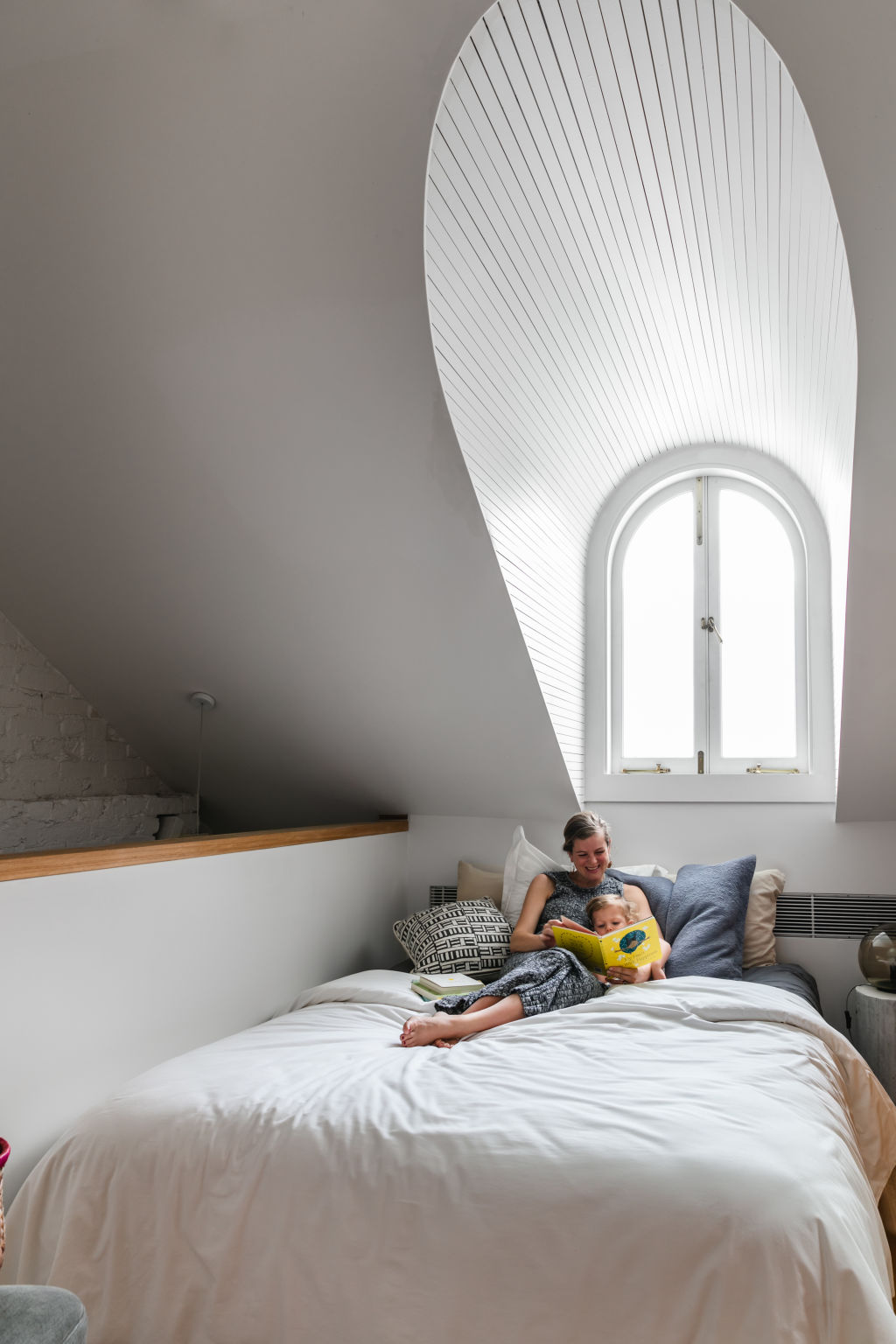
“This property was best-in-class. It was meticulously renovated, and clear that a lot of thought, time and energy went into it,” says Longhurst.
“Most homes in Paddington sell well. However, this one was particularly quick as we had the perfect buyer. We had been working with the buyer for a while, and this was exactly what they were after.”
We recommend
We thought you might like
States
Capital Cities
Capital Cities - Rentals
Popular Areas
Allhomes
More
- © 2025, CoStar Group Inc.
