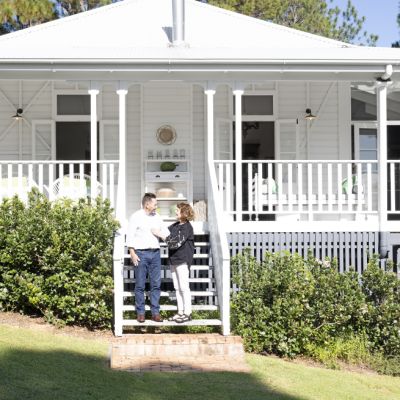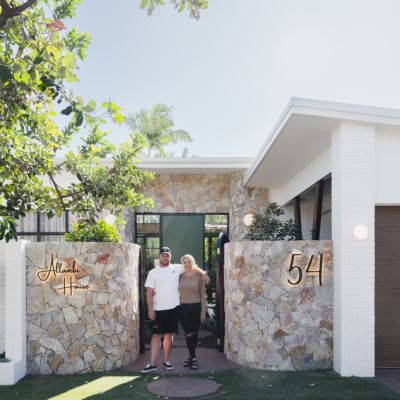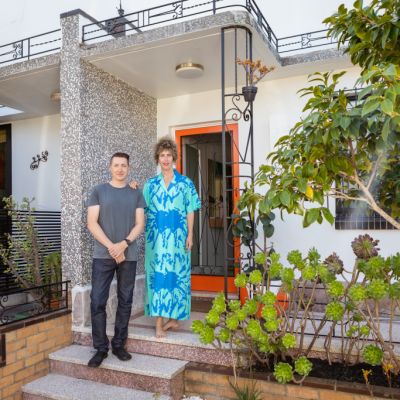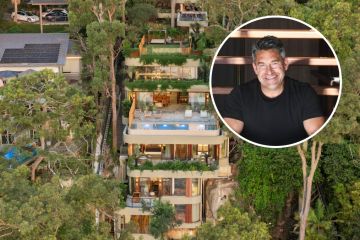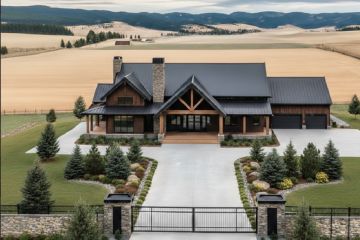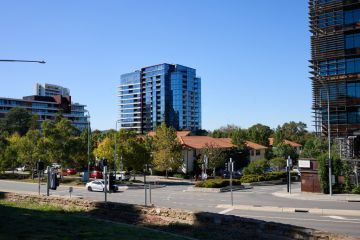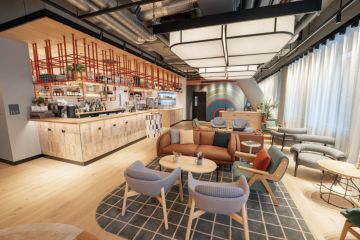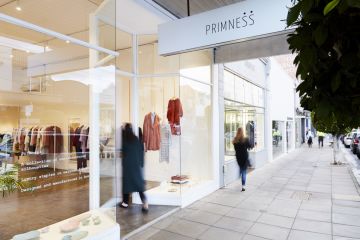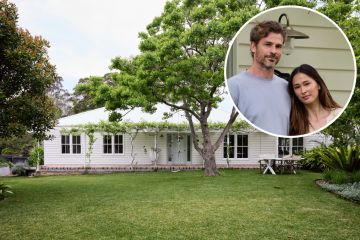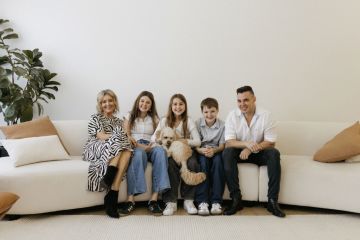'It’s actually a very calming home': Kip and Co co-founder's colourful St Kilda cottage hits the market
- Owners: Co-founder and creative director of Kip & Co Alex McCabe and her husband, lawyer Bobby Babb
- Address: 1 Lynott Street, St Kilda, Victoria
- Type of property: A renovated Victorian weatherboard with a vibrant, contemporary interior
- Price guide: $1.4 million – $1.54 million
Alex McCabe may have one of the most coveted and Pinterest-famous kitchens going around, but when the co-founder of bedding and lifestyle brand Kip & Co first shared her renovation plans with a friend, he was alarmed.
“He was like, ‘No, no, that is way too much – you need to cut one of those elements,’” she says, laughing. “He did plant the seed of doubt, but if someone tells me not to do something, it makes me want to double down.”
It was 2016 and McCabe had lived in the double-fronted Victorian weatherboard for five years, having fallen in love with the quiet cul-de-sac and its neighbouring park and community vegetable garden.
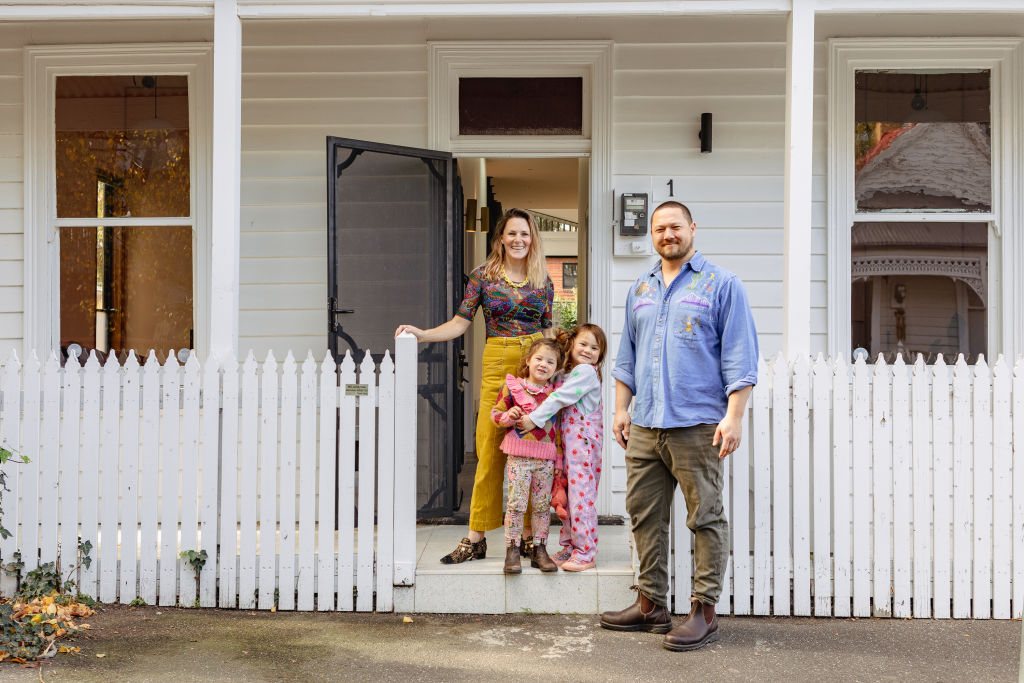
The little sanctuary hidden amid the action, close to her favourite haunts in Windsor and St Kilda, was perfect, she says, except that it needed “so much work”.
Draughty and muddled, with a 1980s extension and daggy ’90s renovation, the house was stinking-hot in summer and so cold in winter that McCabe says she could see her breath in the air.
“I bought the house at the same time I was starting Kip,” she says. “So, I spent that whole time working in beautiful homes and I was dreaming of the day that I could also have something like that; it just took that long to save the money and to have the idea of what I wanted firm in my mind.”
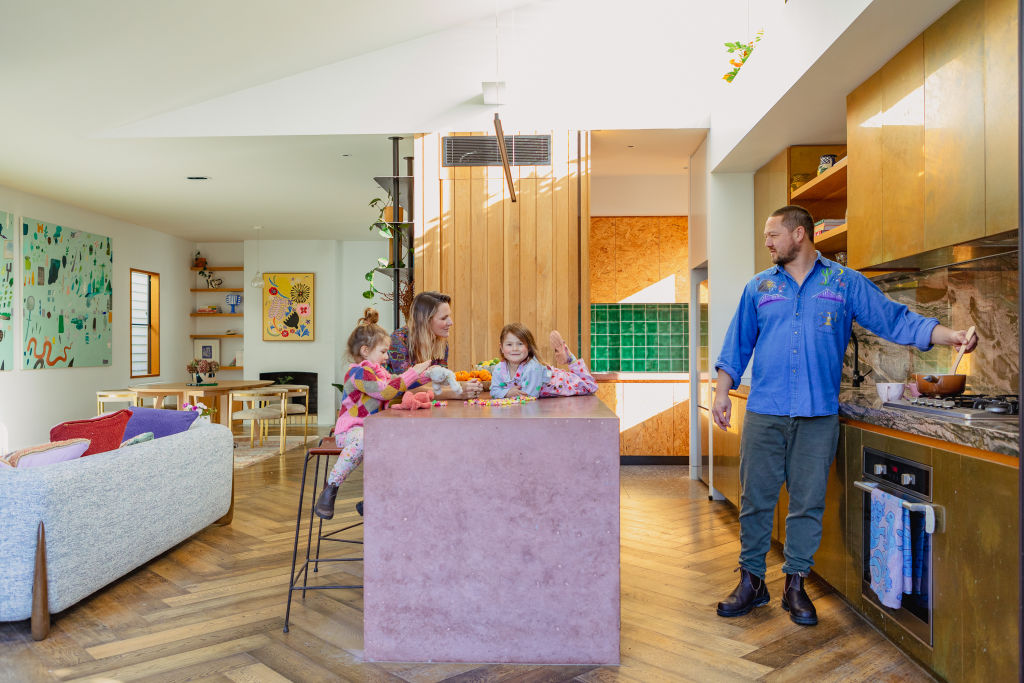
When the time came to meet architect Michael McManus (who had recently left Kennedy Nolan to start his own studio), McCabe jokes that “some decent insulation” was at the top of her wish list.
But she also wanted to flood the place with natural light and create a feeling of space, while retaining some of the home’s 1910 character and a good-sized back garden.
“That’s Mike’s thing,” she says. “He loves finding a way to get everything in without feeling cramped, and that’s the great thing about it.
“Even though it’s not a big house, there’s all this gorgeous light, and it feels like there is heaps of room to breathe.”
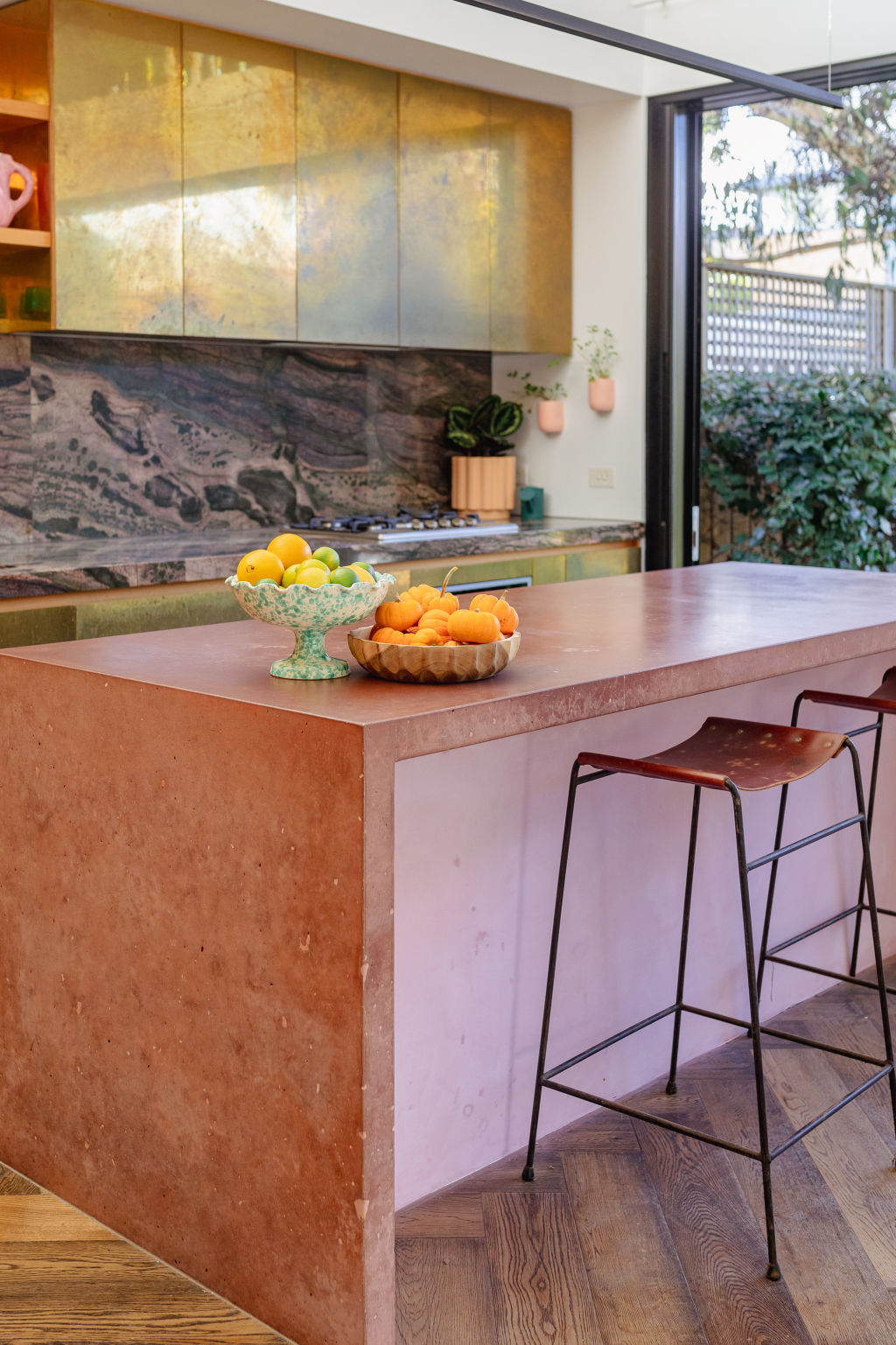
Just as Kip & Co is synonymous with fun and colour, so too is McCabe’s personal style, and she needed an architect who would support self-expression.
“I didn’t want it to look like a cookie-cutter, white box that I had seen at most other places,” she explains.
“I wanted to push the boundaries a bit with some of the interior stuff and Mike was on board with that. I was very hands-on … a pain in the arse, probably!”
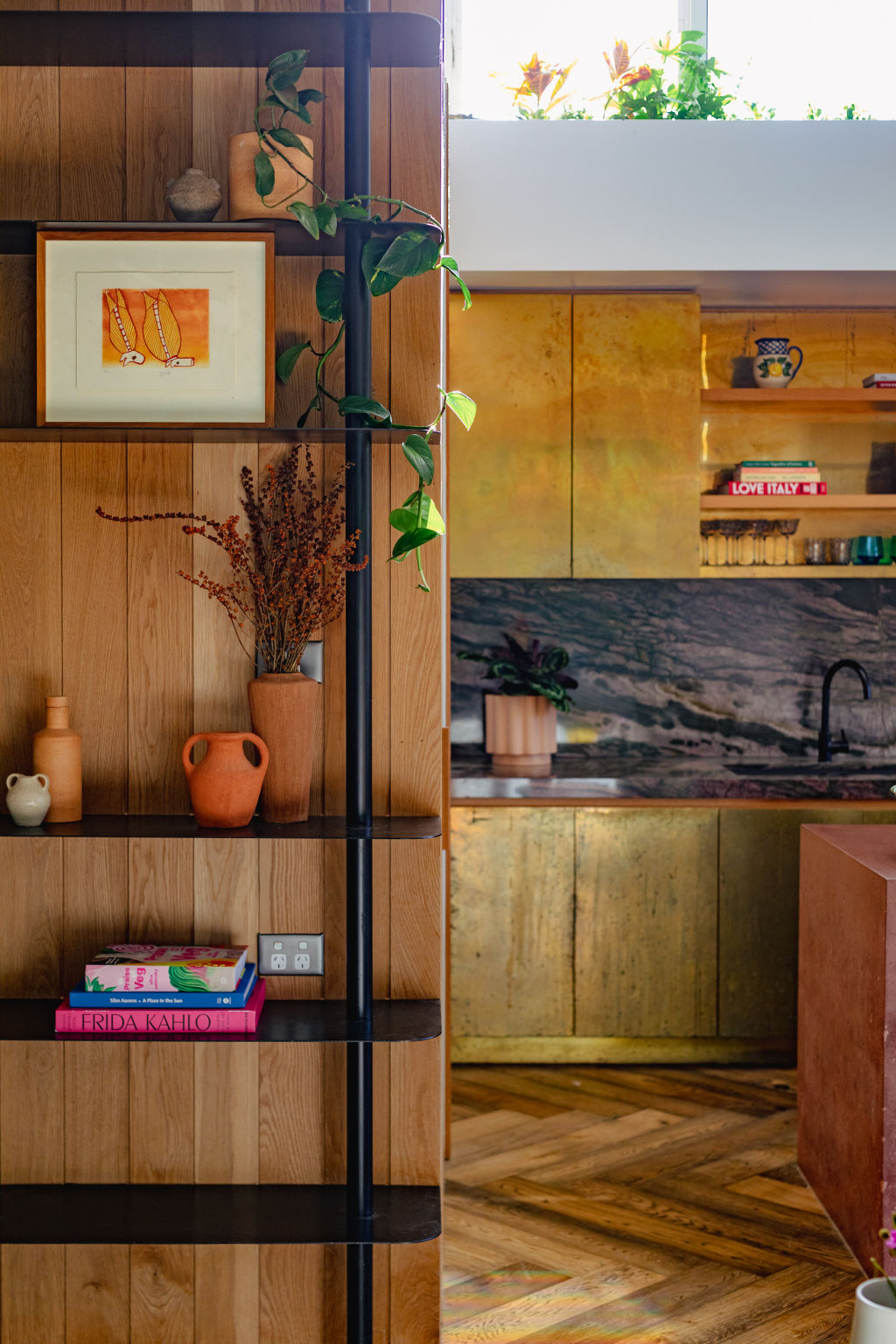
McCabe also recruited husband Bobby Babb, then her new boyfriend, as a reno partner.
“It was pretty early days in our relationship, so he was a brave man to sign up to that,” she says with a laugh.
Together they trawled a stone warehouse in Thomastown, searching its back corner for one-off pieces deemed too “out there” for regular customers.
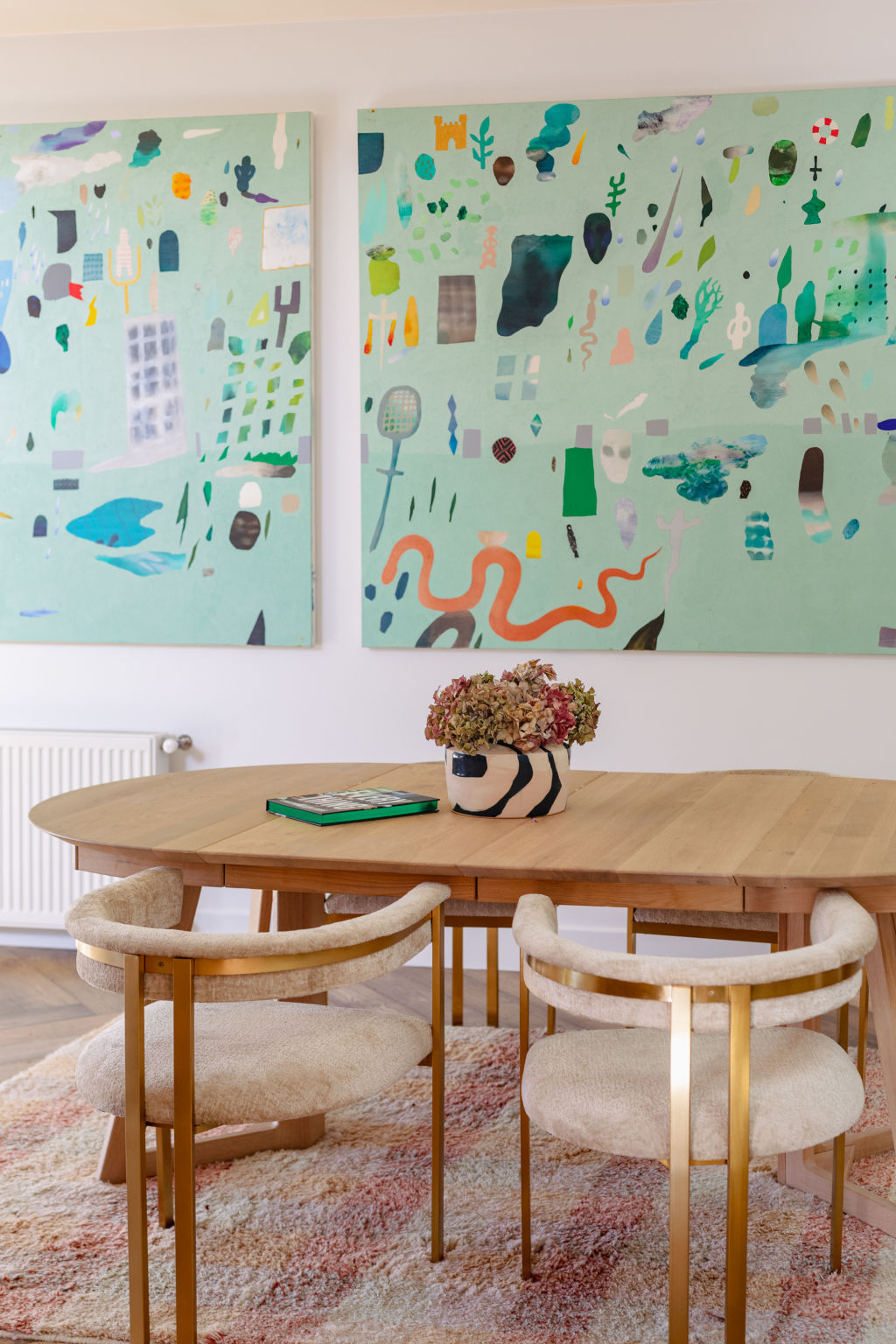
Here McCabe found some luminous honey onyx (a stand-out in the bathroom), vibrant terrazzo (now featured around one of the period fireplaces), and a now-famous crocodile bamboo quartzite splashback, the centrepiece of her kitchen design.
“I have all these hilarious photos of me standing next to the dust-covered piece of quartz because I just loved it,” she says.
“I really didn’t have a vision, but once you have that one piece, and it’s so statement, I just worked around that.”
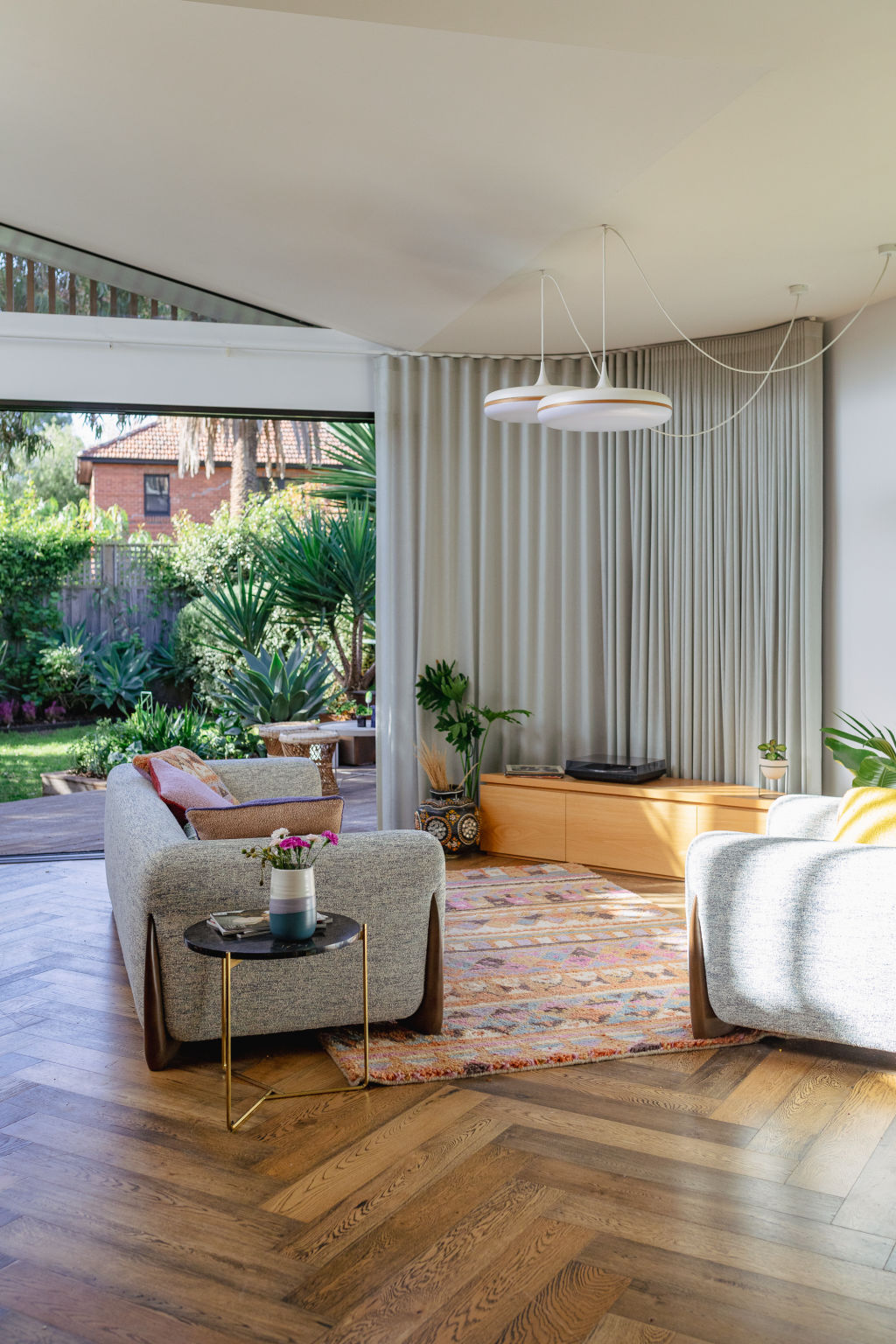
McCabe decided plain cabinetry would jar alongside such showy stone, so she chose brass cupboards.
When they arrived, they were deemed “too blingy” so, in an unrehearsed moment of genius, McCabe and Babb took to them with apple cider vinegar, the resulting patina disguising fingerprints and drips.
“I always thought the kitchen would be more divisive,” McCabe says. “But the only thing I see [on social media] is how to keep the cupboards clean … the good news is, you don’t have to.”
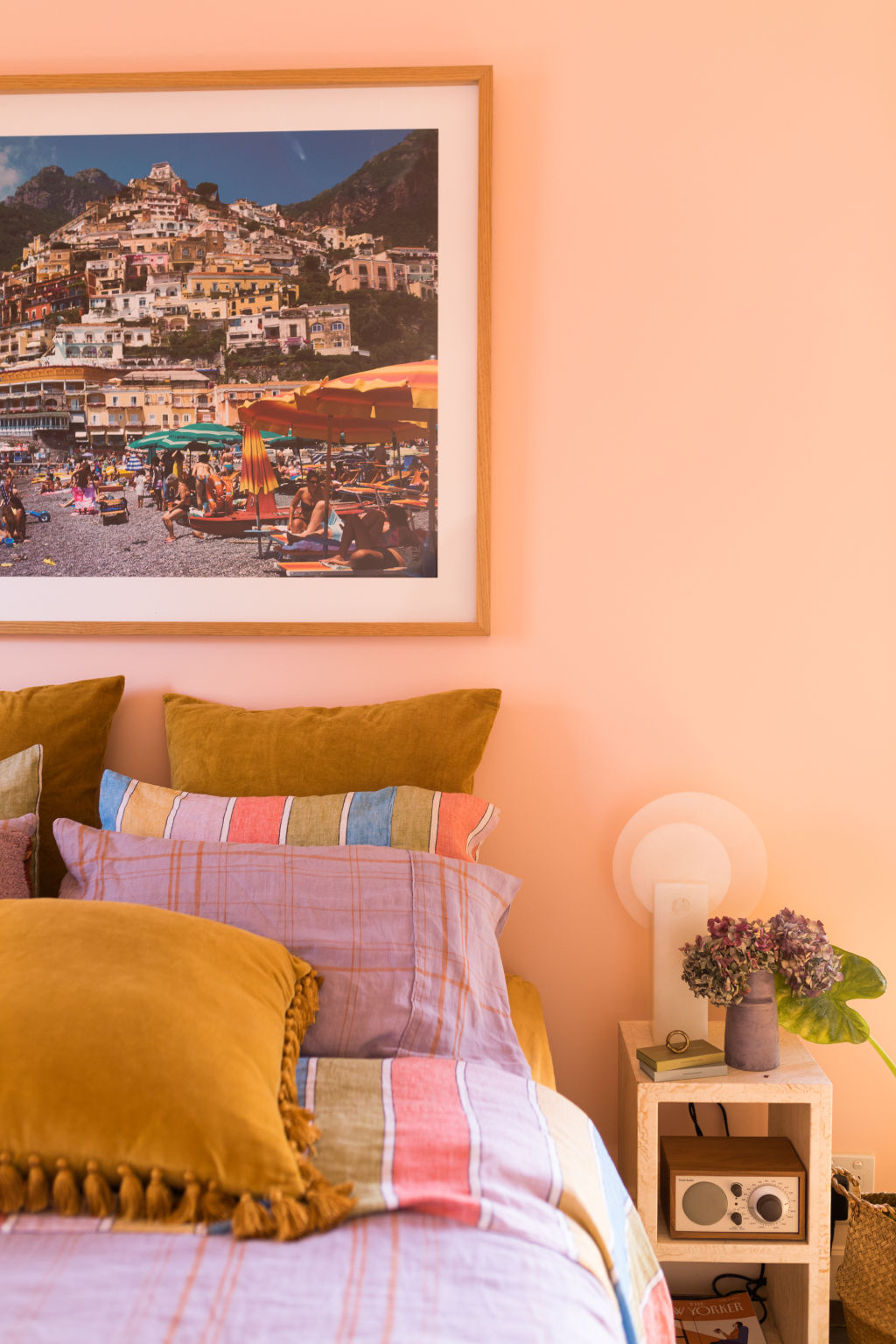
The pink, textural kitchen bench was the work of “awesome” Bill Rutso, of Rutso Concrete, who McCabe found while searching for someone who would be willing to dye concrete for her after seeing some pink concrete steps in a shop.
McCabe says she loves the kitchen just as much today as when it was new.
“What I’m so happy about, particularly now we’re trying to sell, is that the kitchen doesn’t feel like it’s dated,” she says, “and I think the best way to do that is to deviate from whatever the in-your-face current trend is at the time.”
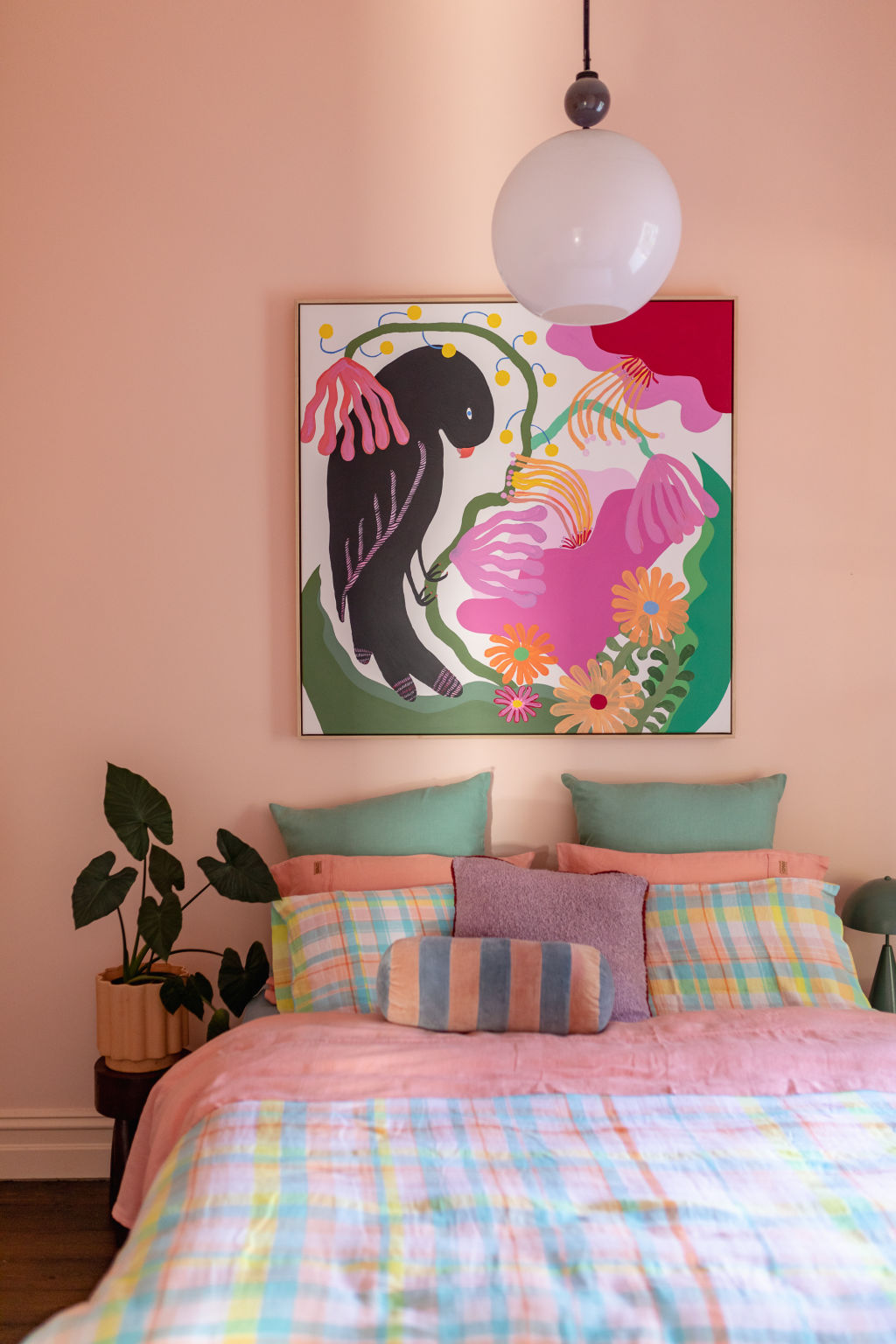
While the kitchen will always be the hero, the two-bedroom house contains plenty of talking points.
“I’m mainly driven by colour and texture and kind of pulling all of that together,” McCabe says of her design ethos. “I feel like each space can have its own personality.
“I don’t want to have just one room, and everything’s happening in there, but then, the bedroom is a white box.”
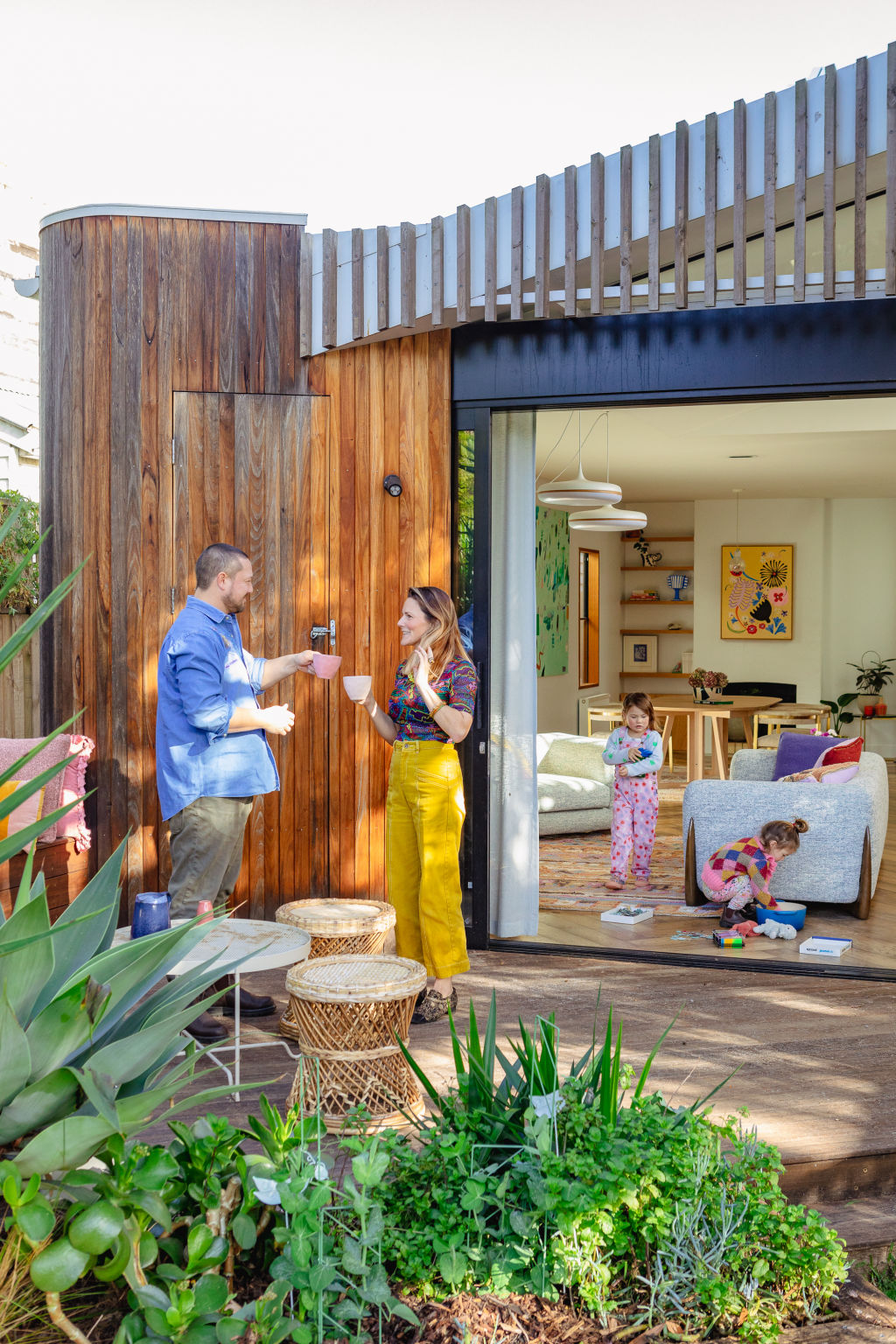
In the living room, huge stainless steel built-in shelving feels almost sculptural, while a secret door off the kitchen leads to a “surprise moment” butler’s pantry, where McCabe says she “went nuts with all the stuff I hadn’t had a chance to use anywhere else” – chipboard-style cabinets, green tiles and a terrazzo floor.
Up above the kitchen and living room, where the light floods in, is a hanging garden.
“I think I just spotted that on Pinterest and I thought, ‘Yeah, I want to cram that into the house somewhere as well.’”
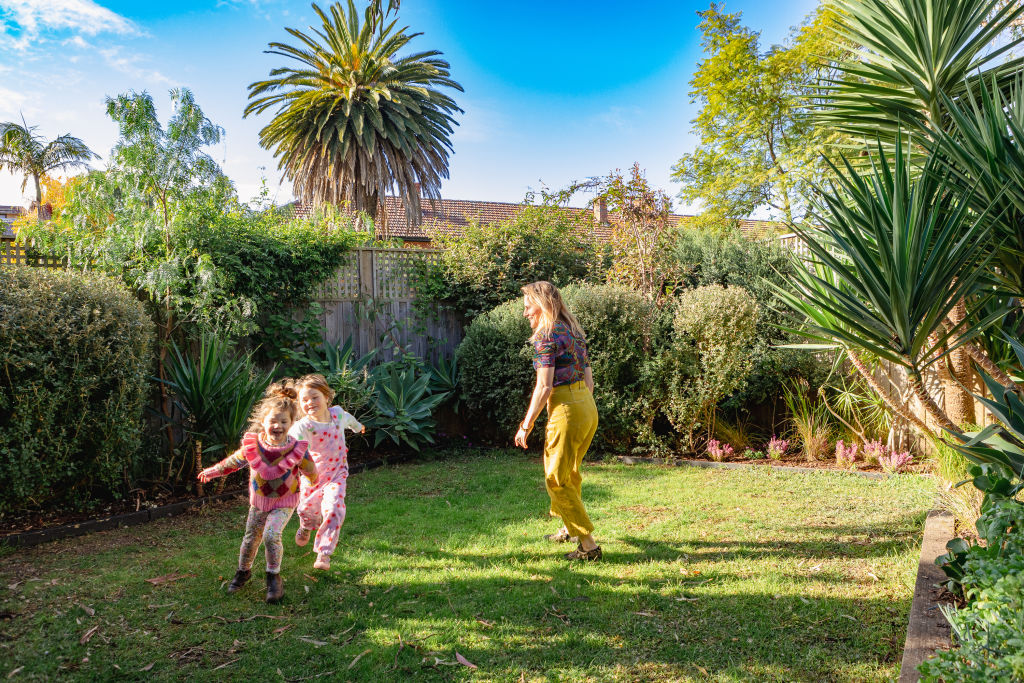
McCabe says that while there’s a lot going on in a small space, the high ceilings and expansive natural light negate any intensity.
“It’s actually a very calming home, a place to relax and exhale,” she says.
The couple, now with daughters Quincy, 5, and Pearl, 3, in tow, fled to the Mornington Peninsula during the pandemic and it’s where they’ve decided to stay. The land their new home stands on was bought from McCabe’s parents.
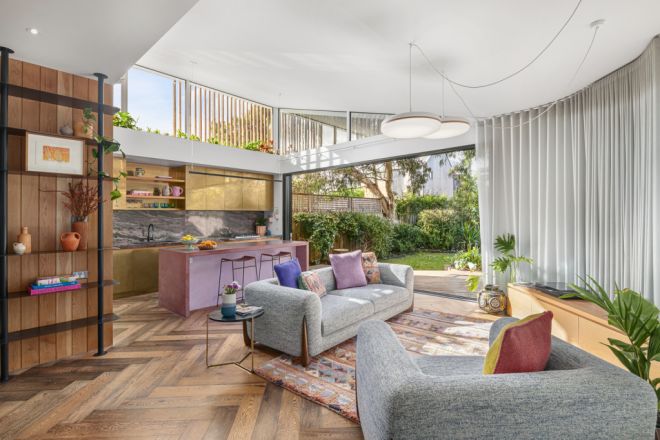
“I grew up down here and swore I would never come back but COVID-19 had a way of changing everyone’s plans,” she says. “Now, the kids are pretty settled, and it feels like a nice place to be for this next stage of our lives.”
That next stage will include the launch of Babb’s homemade chai brand Guru Bobo, a recipe he has been tinkering with for a while now, and a whole lot more storage for McCabe’s ever-growing kaleidoscope of bed linen.
We recommend
We thought you might like
States
Capital Cities
Capital Cities - Rentals
Popular Areas
Allhomes
More
