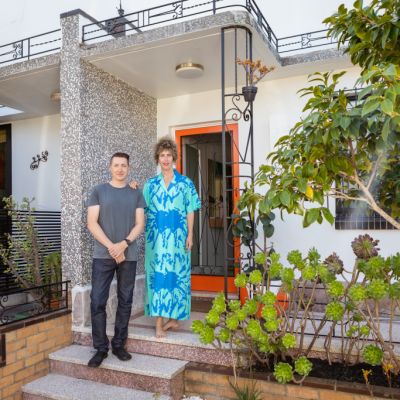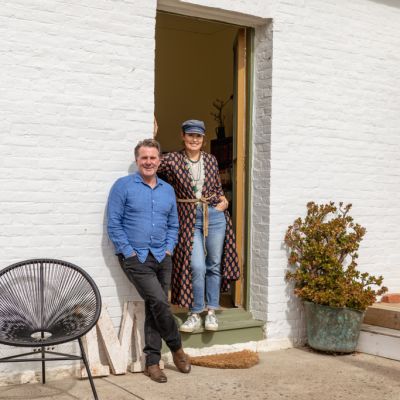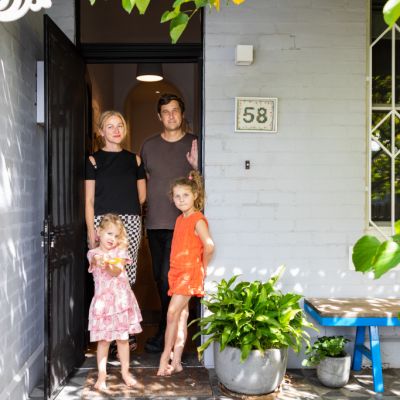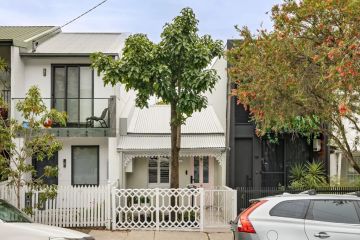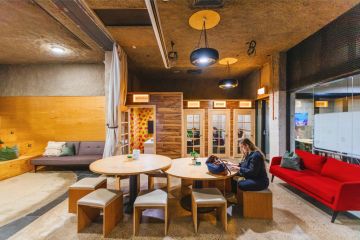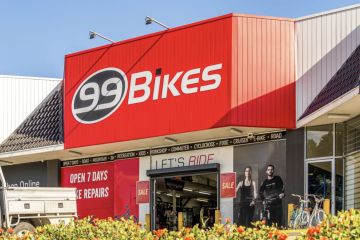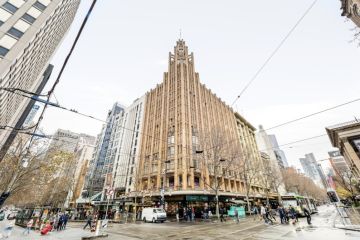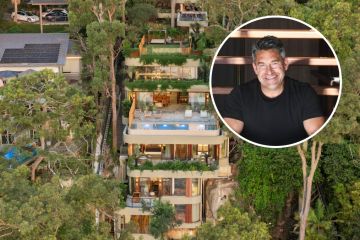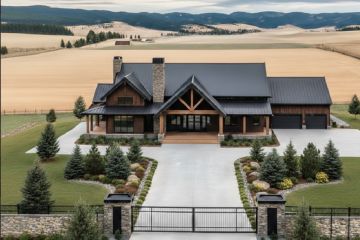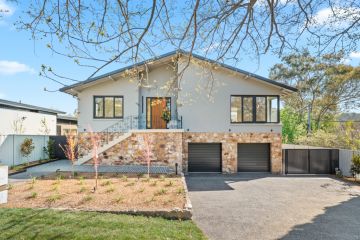'It's the ultimate party house': Broadbeach Waters home hits the market after six-month renovation
- Owners: Perri and Eddie Beith, from Beith Building and Developments
- Address: 54 Allambi Avenue, Broadbeach Waters, Queensland
- Type of house: The ultimate entertainer’s abode designed in mid-century modern style
The concept that lies behind this Broadbeach Waters home seems very relevant now, despite dating back to the 1950s. Designed in mid-century modern style, its two levels are filled with natural light, the indoors and outdoors mesh easily, and each space embraces clean lines, bold colours, graphic shapes and natural and man-made materials.
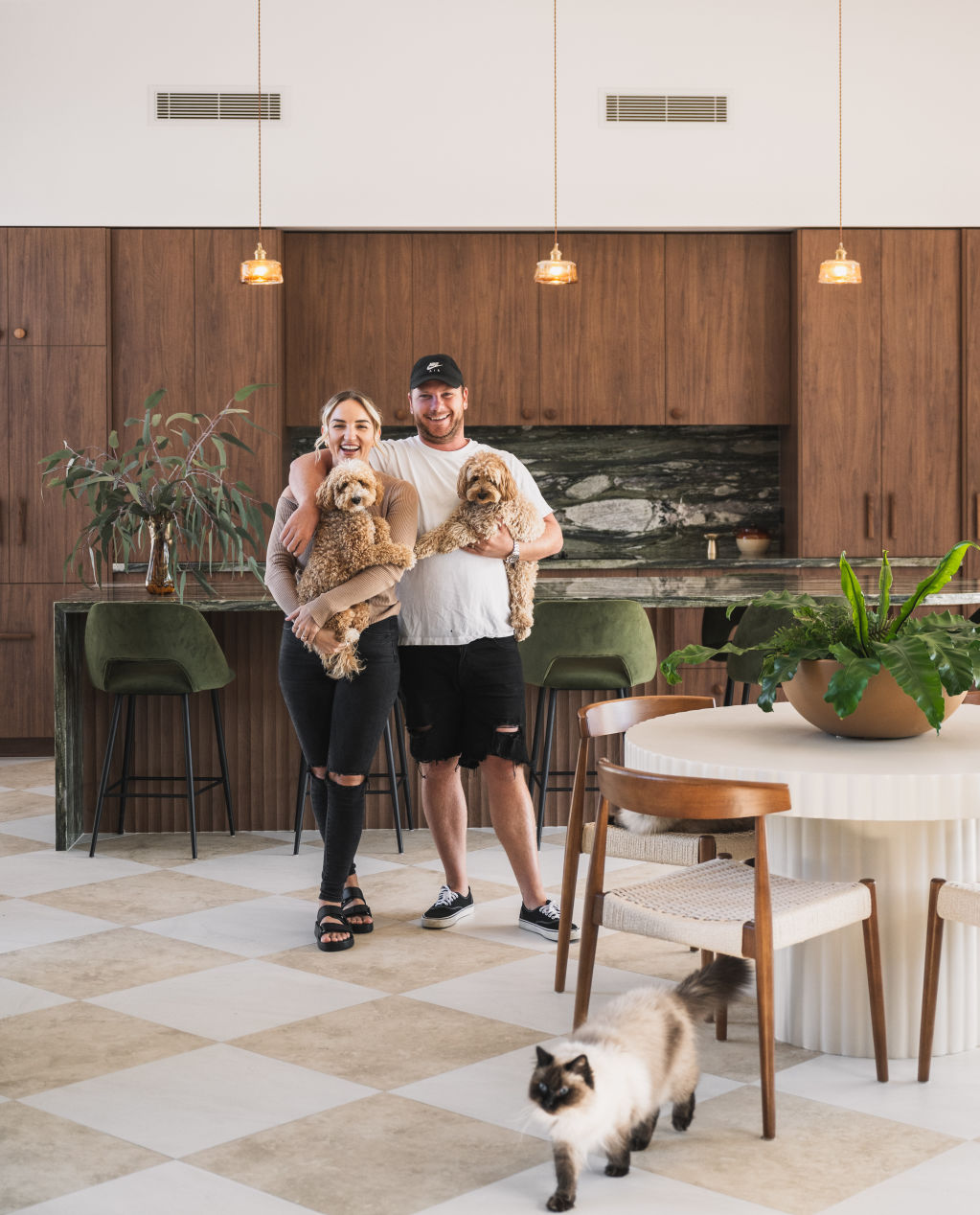
“We’ve always stuck to more neutral styles like Hamptons and coastal, which is all white and creams,” says owner Perri Beith who, along with husband Eddie, has completed an extraordinary 18 home renovations.
“We loved living with that aesthetic, and in terms of resale, it appeals to a broader market. This time, my husband wanted to do something different, and when I started researching mid-century modern design, I was drawn to it its funkiness and functionality.”
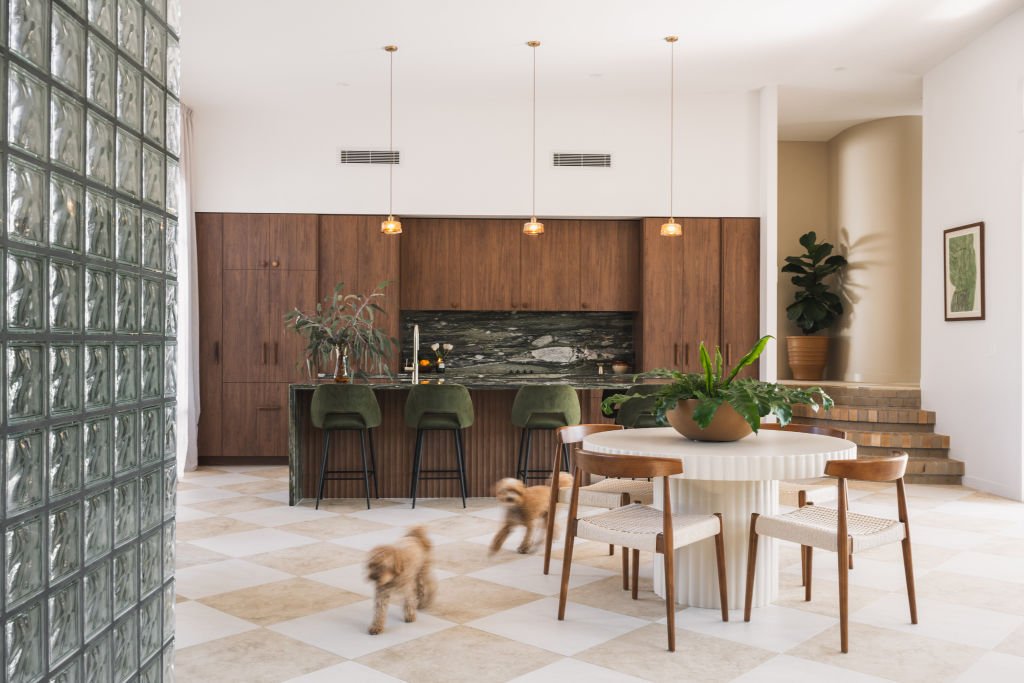
The couple and their “small farm of various cats and dogs” purchased the home early last year after falling in love with its location. “It’s very close to the beach, and we take our dogs to different parks daily,” Beith says. “The block is unique with a wide front and narrow rear, and the original house was a simple, tiny brick home. What is now the lounge and kitchen area was the whole house, but we knew we could make it work!”
The couple owns a building company and, with their team, completed the renovation in just six months. Downstairs, a generous kitchen, lounge area and office flow out to an external entertaining area, and upstairs are the laundry, powder room, second lounge space, main bedroom suite and four other bedrooms – two with their own en suites.
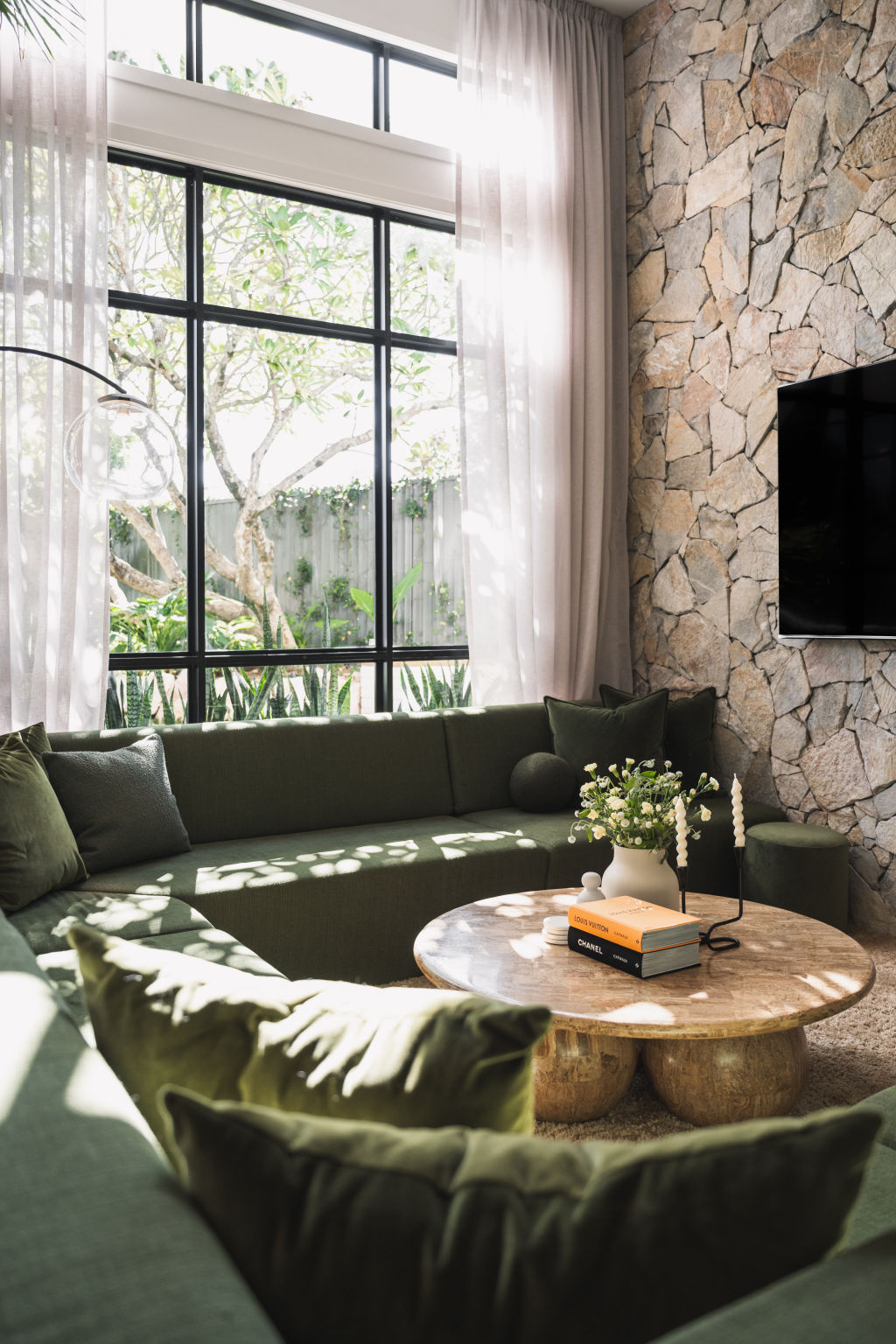
A European holiday inspired the kitchen, with its marble benchtops and stunning checkered floor tiles. “It was a look I saw in many restaurants and bars in Paris, and I went searching for something similar for this home,” Beith says. “I ended up with beige and travertine as a base for my palette, which allowed me to use rich green granite for my splashback and benchtop.”
The kitchen cabinetry is crafted in Florentine Walnut by Polytec, which is seen throughout the home for consistency of style.
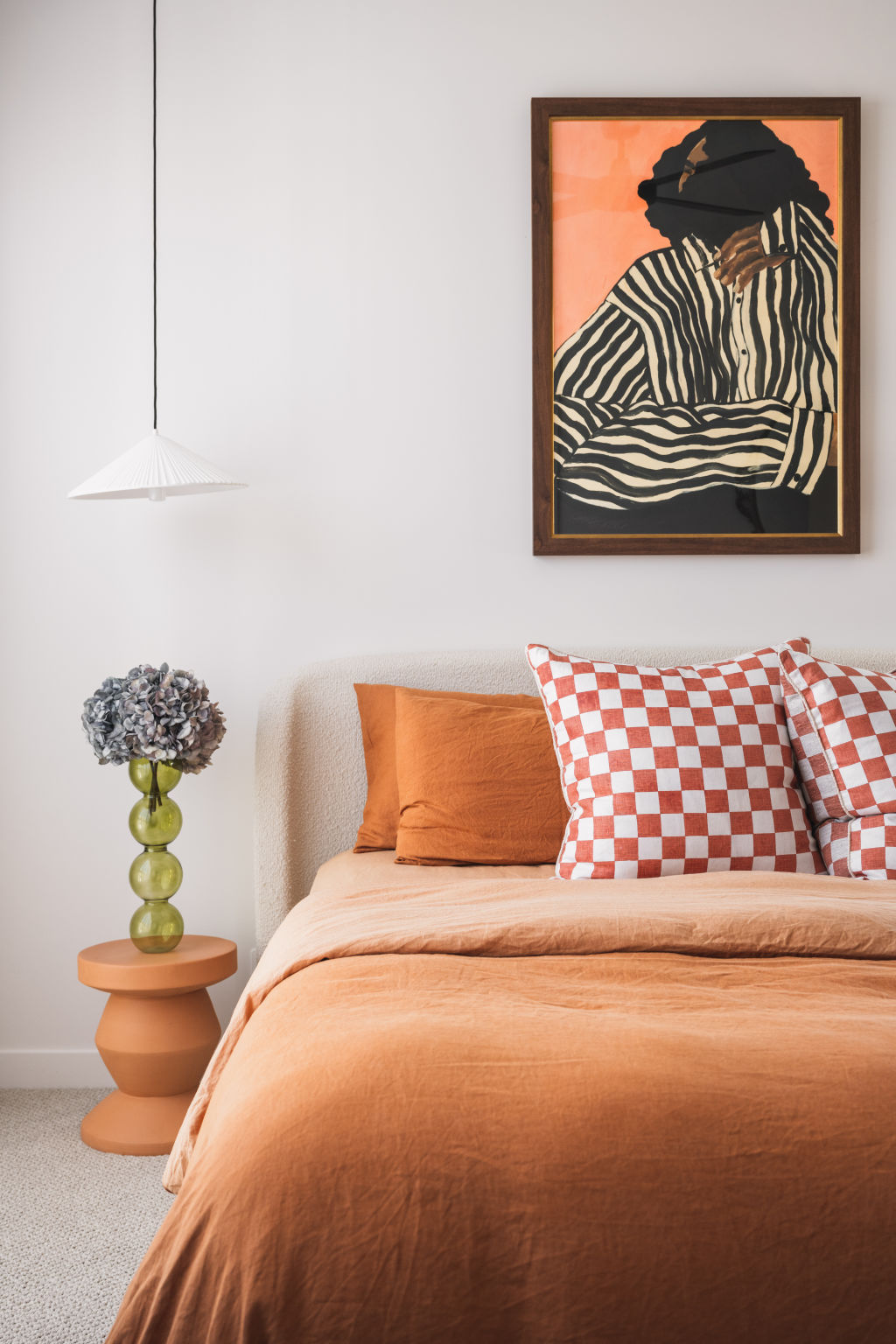
In the adjacent sunken lounge, a U-shaped custom couch in a similar shade of emerald green to the granite is fit for purpose. “We built it in sections, so if a cushion is damaged, it’s easy to remove and repair,” she says. “It’s so cosy and my spot to curl up and watch TV and movies. When we have friends over, it’s where we sink in with some bubbles, chat and gaze at the garden through two huge windows. It’s the spot in the house that instantly relaxes me.”
Next to the sofa is a bank of textured glass blocks separating the lounge from a generous office area, allowing it lots of privacy and natural light.
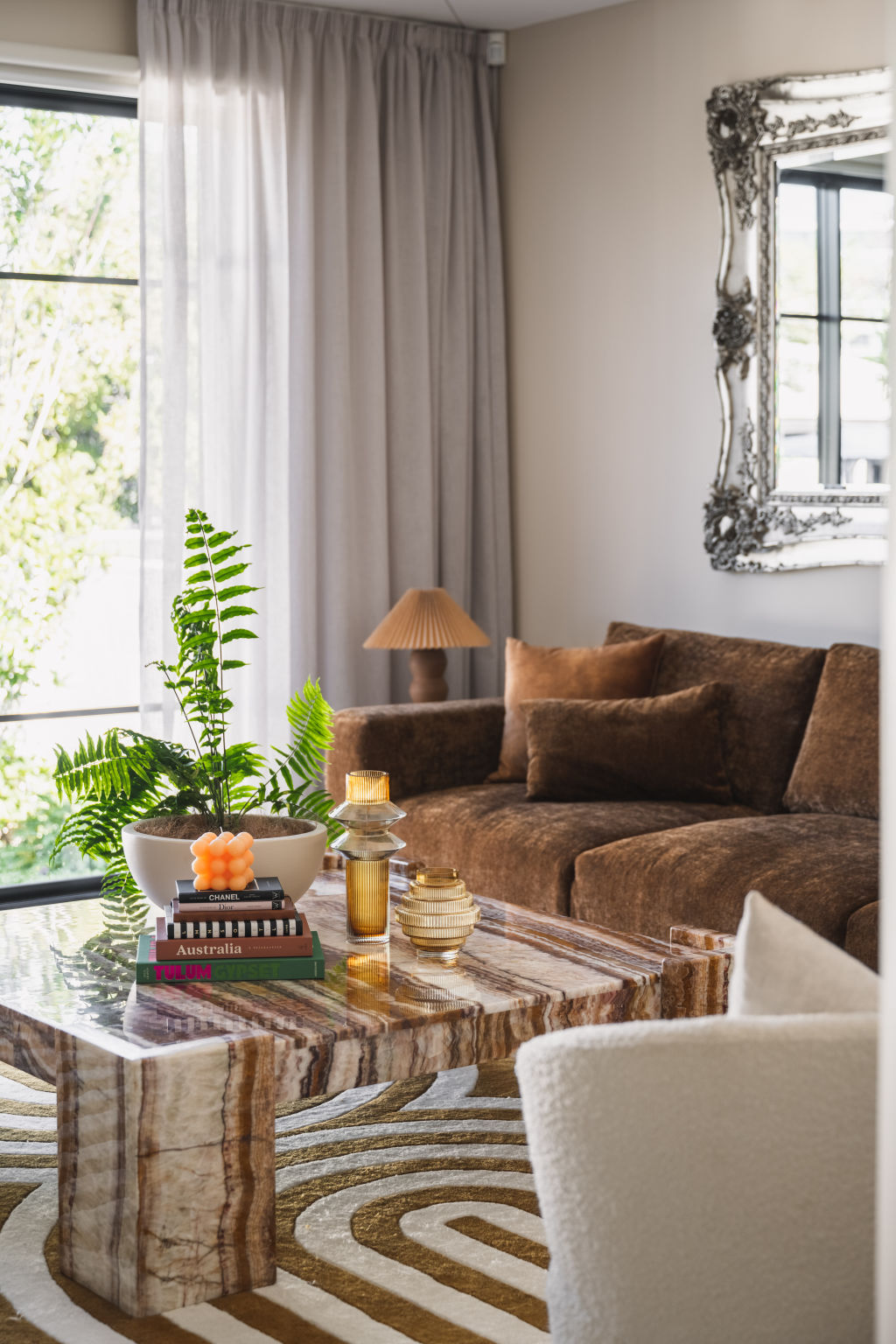
Outside, a vast timber V structure that doubles as a stunning design feature, and a towering frangipani tree hold court. “The tree is about 155 years old and the only original thing on the property,” Beith says. “When we bought the home, it was in full bloom, and we knew we had to keep it.”
Designed to be a great entertainer, the home has already hosted numerous poolside soirees. “It’s the ultimate party house with a pool, spa, built-in barbecue and pizza oven that has a big seat bench around it for cosying up in winter,” she says.
Beautiful stonework features throughout the property, most significantly in the lounge room and at the entrance, where imported sandstone in shades of grey, cream and brown form impressive curved structures. “We didn’t use grout to create a ‘stacked’ effect,” she says. “It took months for the guys to build, but it was worth it. They did a fantastic job.”
Upstairs, each space is designed around a statement feature, like the mustard tiles in the laundry and an authentic terracotta style in the guest bathroom. “Each one gave me a palette to pivot from and informed my choice of marble and colour,” she says. “I love every single room – each one is very unique and luxurious.”
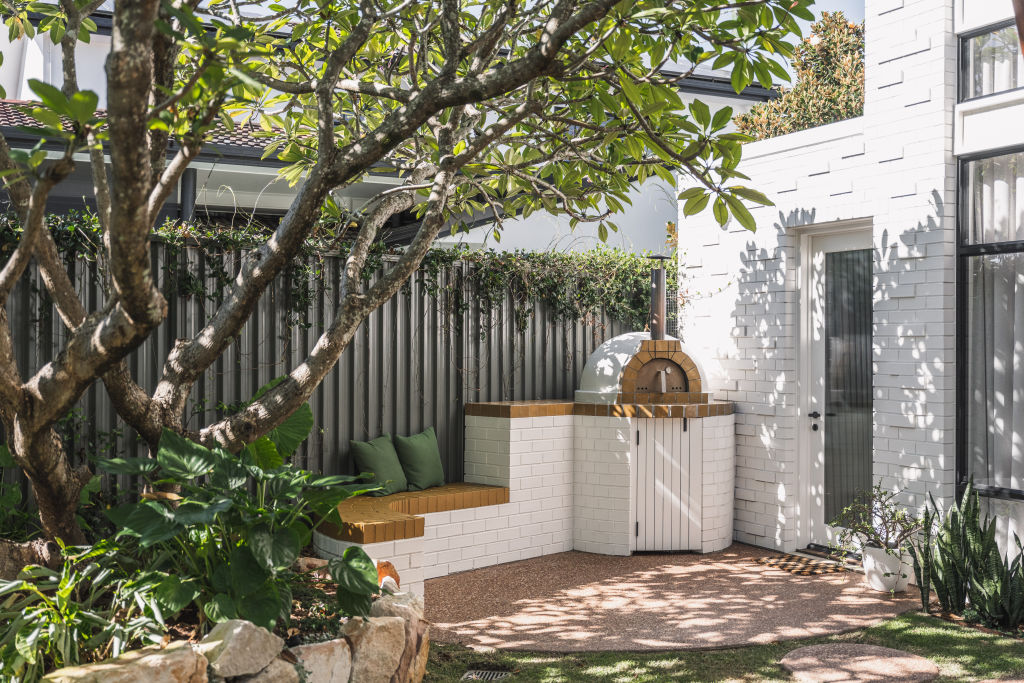
Beith says moving on is always hard, and this mid-century-inspired home is no exception. “We are going to miss this house, its location and neighbours,” she says. “We are always excited for what’s next, which helps us move on; it’s just another opportunity to create something awesome.”
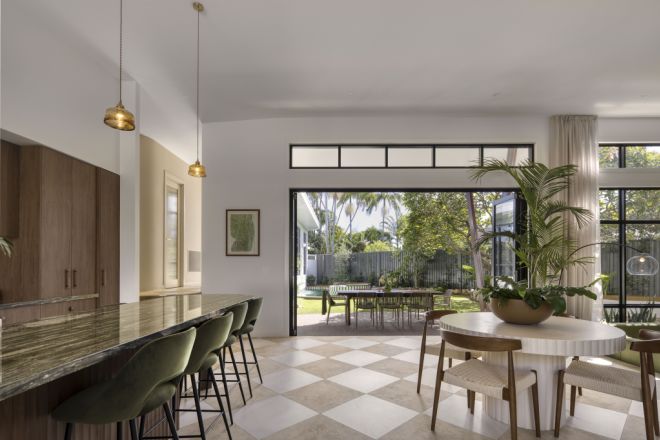
We recommend
We thought you might like
States
Capital Cities
Capital Cities - Rentals
Popular Areas
Allhomes
More
