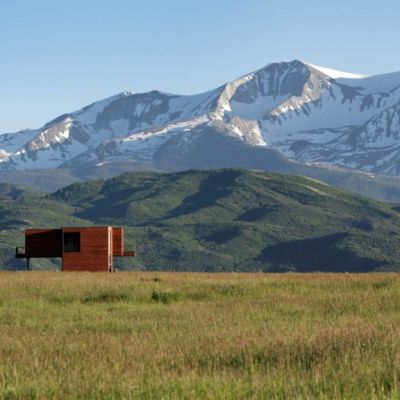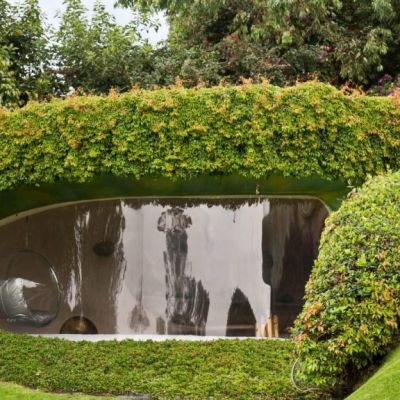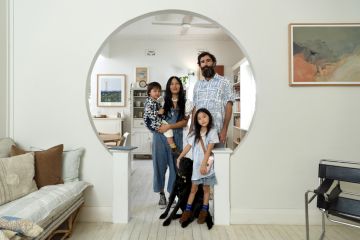Ivy-clad writer's shed is an 'antidote' to overpopulated workplaces
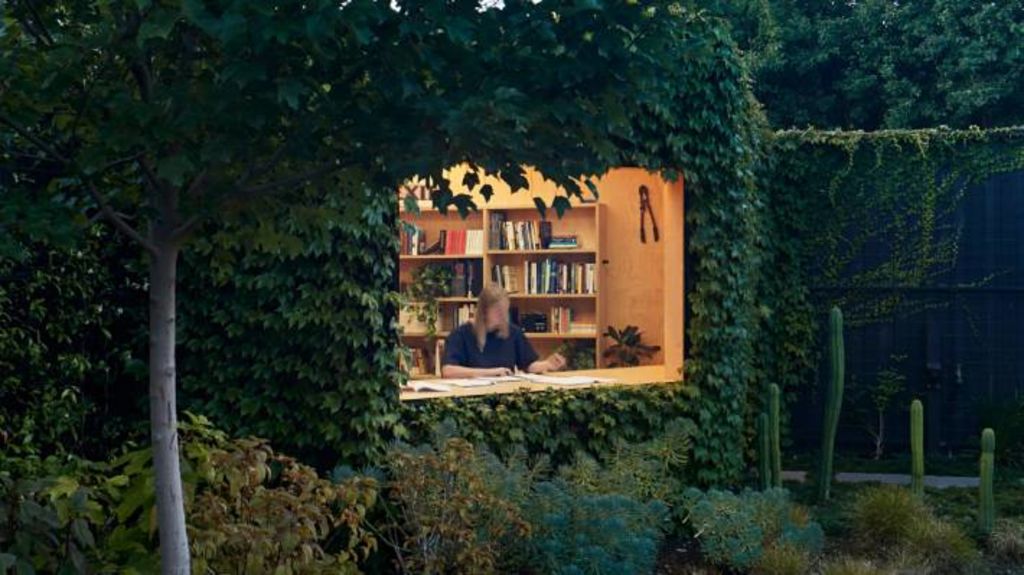
The concept of a room of one’s own has taken on new meaning since lockdown threw families together for extended periods. But few could dream of a space as beautiful as this one in Melbourne’s east.
It’s a timber-lined writer’s shed, nestled and camouflaged in a garden – it sits in the seldom-used back corner of the section.
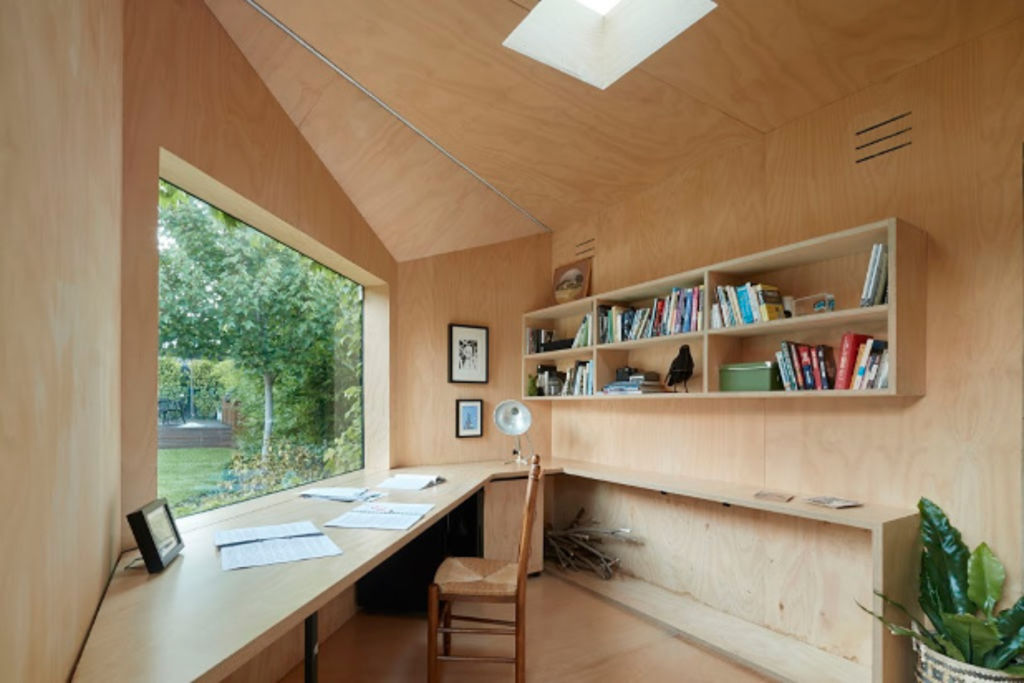
Architect Matt Gibson of Matt Gibson Architecture + Design describes it like this: “Masquerading itself amongst the garden landscape and boundary fences, the shed is one with the landscape – a living part of the garden rather than an imposition on it.
“The successful coverage of Boston ivy, accompanied by a collection of lush, verdant plantings, was developed in collaboration with landscape garden designer Ben Scott.”
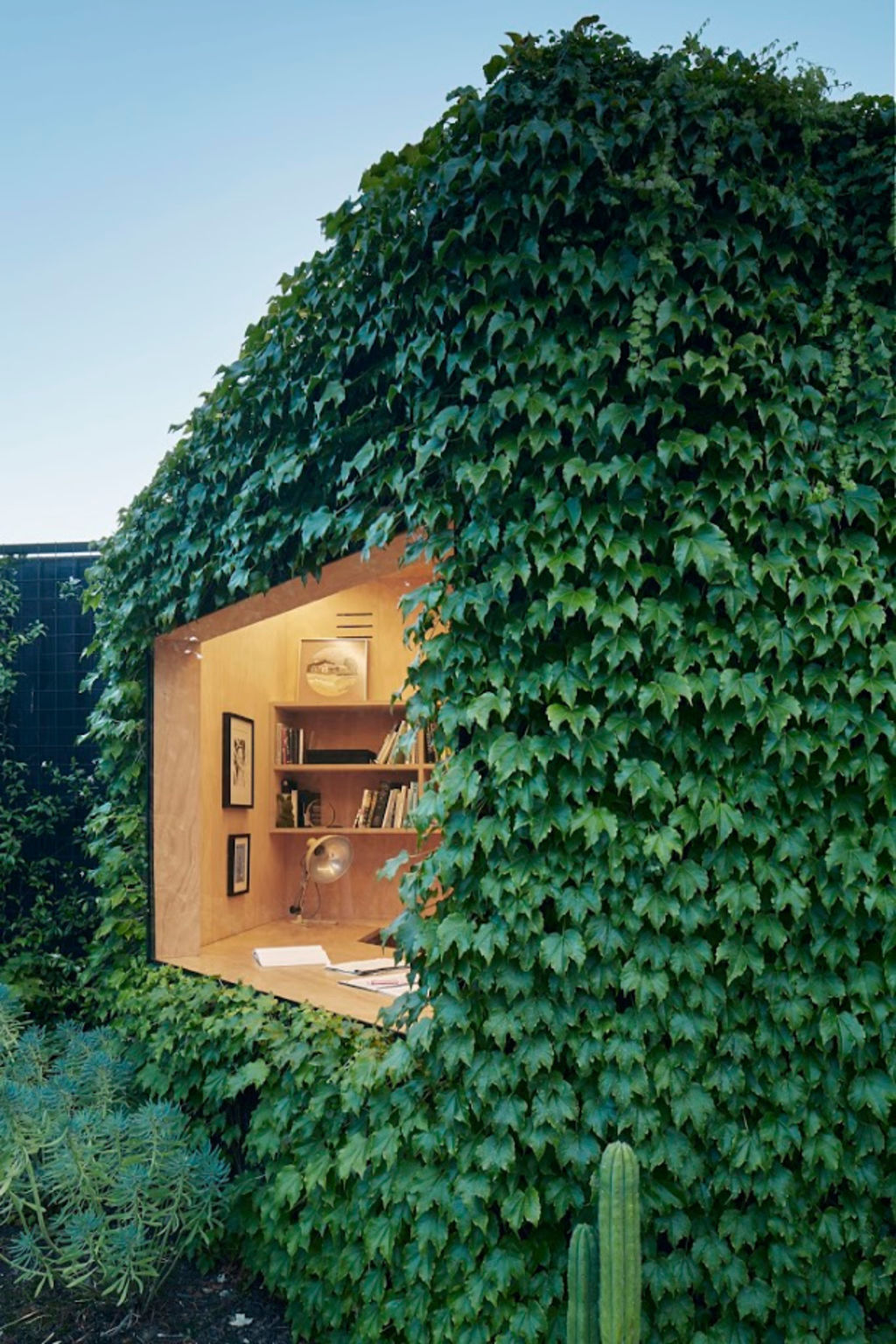
On the inside, the shed reveals a generous and simple ply-clad work space, with a framed window looking back to the garden. A mirrored doorway opens out to a rear bluestone laneway, providing an option for deliveries and access.
“Sitting inside at the desk there’s a certain inherent delight in bunkering down to look out to the garden and house beyond,” Gibson says.
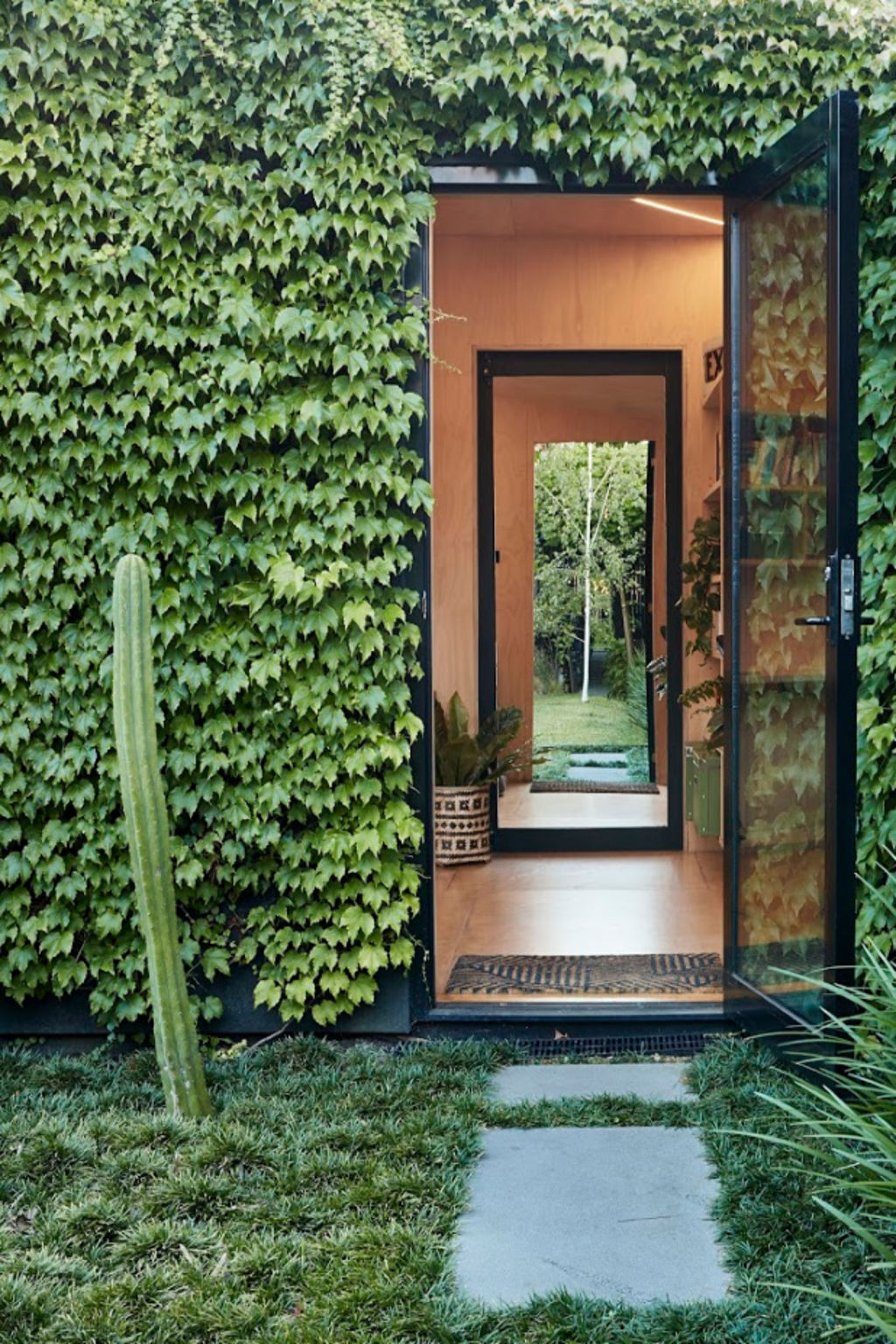
“The shed was sized at 10 square metres, to fall into a Class 10a structure, allowing economical building and planning methods and a rather simple, low-tech, modestly priced and modestly constructed solution.”
A concrete slab supports the engineered timber flooring and ply-clad stud walls. The shed is sealed on the exterior with a rolled Butynol “wet-suit” that both insulates and waterproofs.
“As the ways we work and live continue to adapt and bring change to our environment and technology, traditional notions are challenged and new opportunities appear,” says Gibson. “An antidote is often needed to balance the overstimulating, populous and constantly contactable workplaces where we spend much of our modern lives.
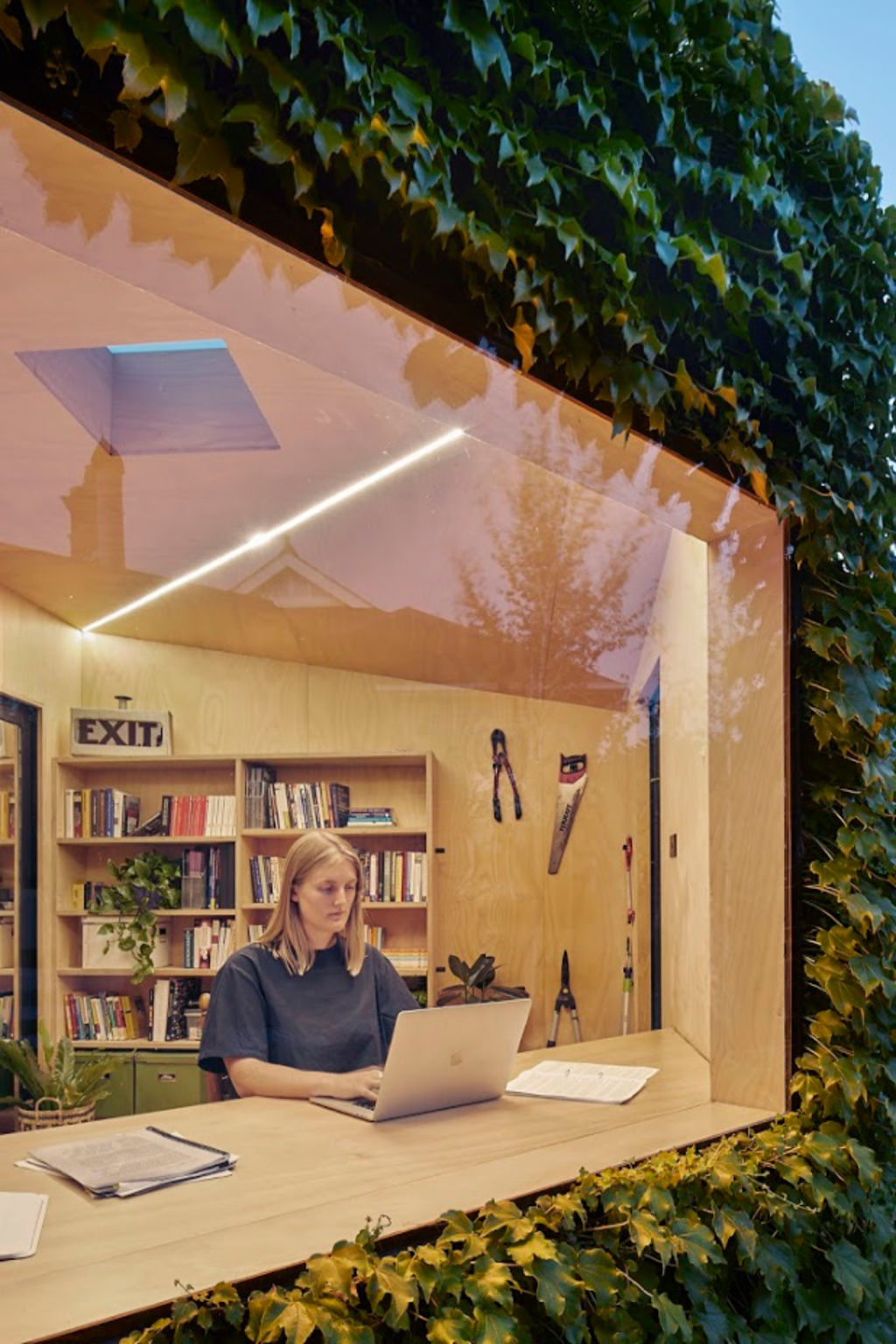
“More people are opting to work from a variety of locations, sometimes rejecting the rigid and sealed open-plan office for the benefits of more natural surroundings. As a detached and flexible work space, the writer’s shed provides an intimate private space to recoup, reflect and recharge the imagination.”
Architect: Matt Gibson Architecture + Design; Matt Gibson (principal), Wei-an Lim (design architect), Cassie Southon (project architect); Landscape architecture: Ben Scott
This story originally appeared on stuff.co.nz
We recommend
We thought you might like
States
Capital Cities
Capital Cities - Rentals
Popular Areas
Allhomes
More
