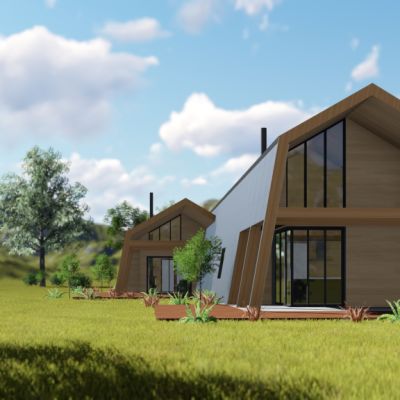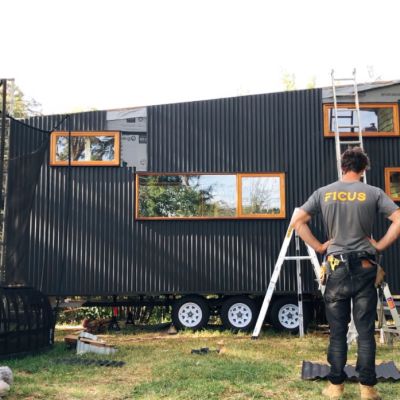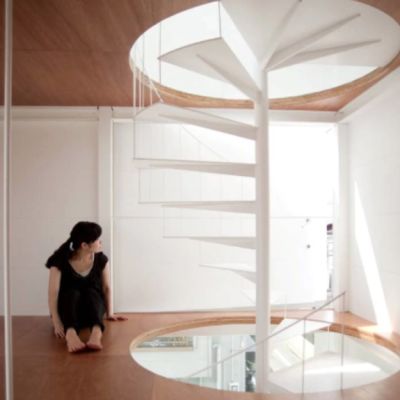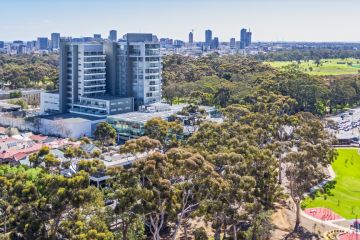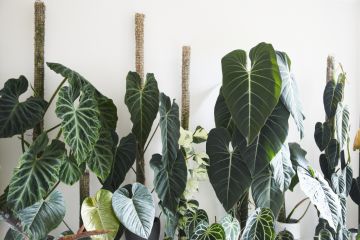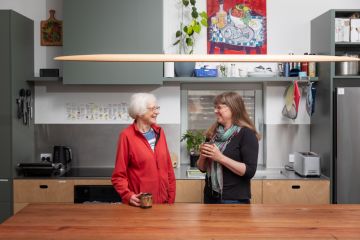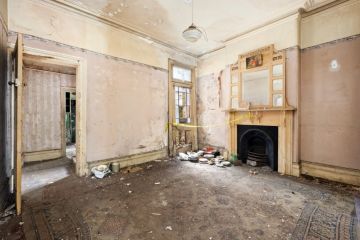Japanese architect designs his own perfectly modern 18 sqm tiny house
We’ve seen our share of tiny houses over the past few years, but nothing compares to this new concrete home in Tokyo designed by a Japanese architect.
Takeshi Hosaka designed the 18 square-metre tiny house for himself and his wife, squeezing it between two other buildings in a narrow laneway.
The architect calls it “Love 2 House”, because it’s the second house he has designed for himself and his wife, and the smallest – the site is just 31.41 square metres.
Listen to episode one of Domain’s new podcast Somewhere Else :
“My wife had been reading the book at that time about Edo-period, which says a family of 4 lived in 9.6 square-metre house called “Nagaya” at that time. After reading the book she said to me ’18 square metres is quite huge for two of us!’ Then I shifted to design a single story house of 18.84 square metres.”
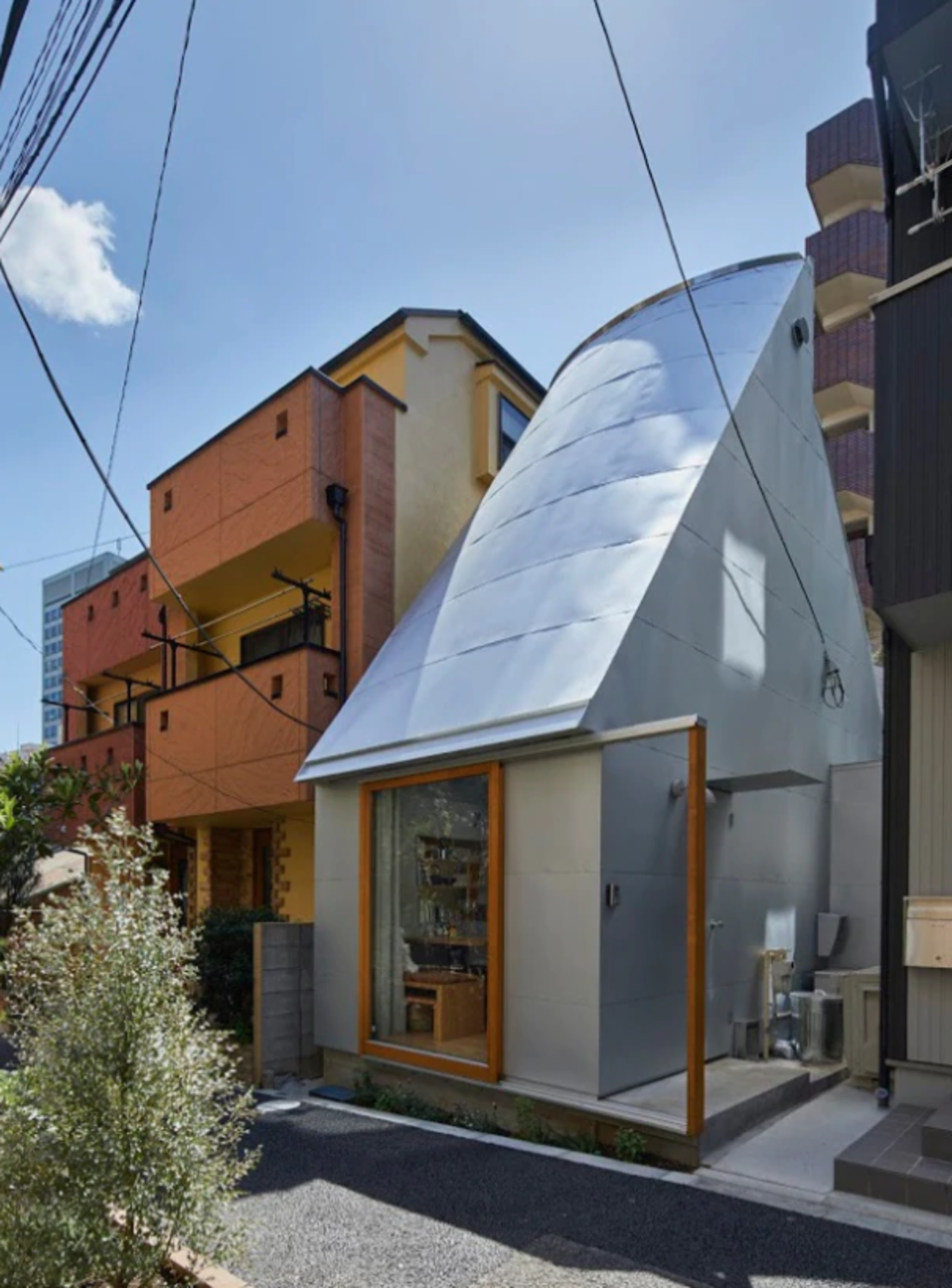
Hosaka says he wanted to place importance on five components that the ancient Romans recognised – namely learning, bathing, drama, music and epicurism.
“I desired to enrich these five components in this small house. We do enjoy to take a bath every night, listen 300 collections of disc records, eat rice boiled in an earthen pot, and read favoured books.”
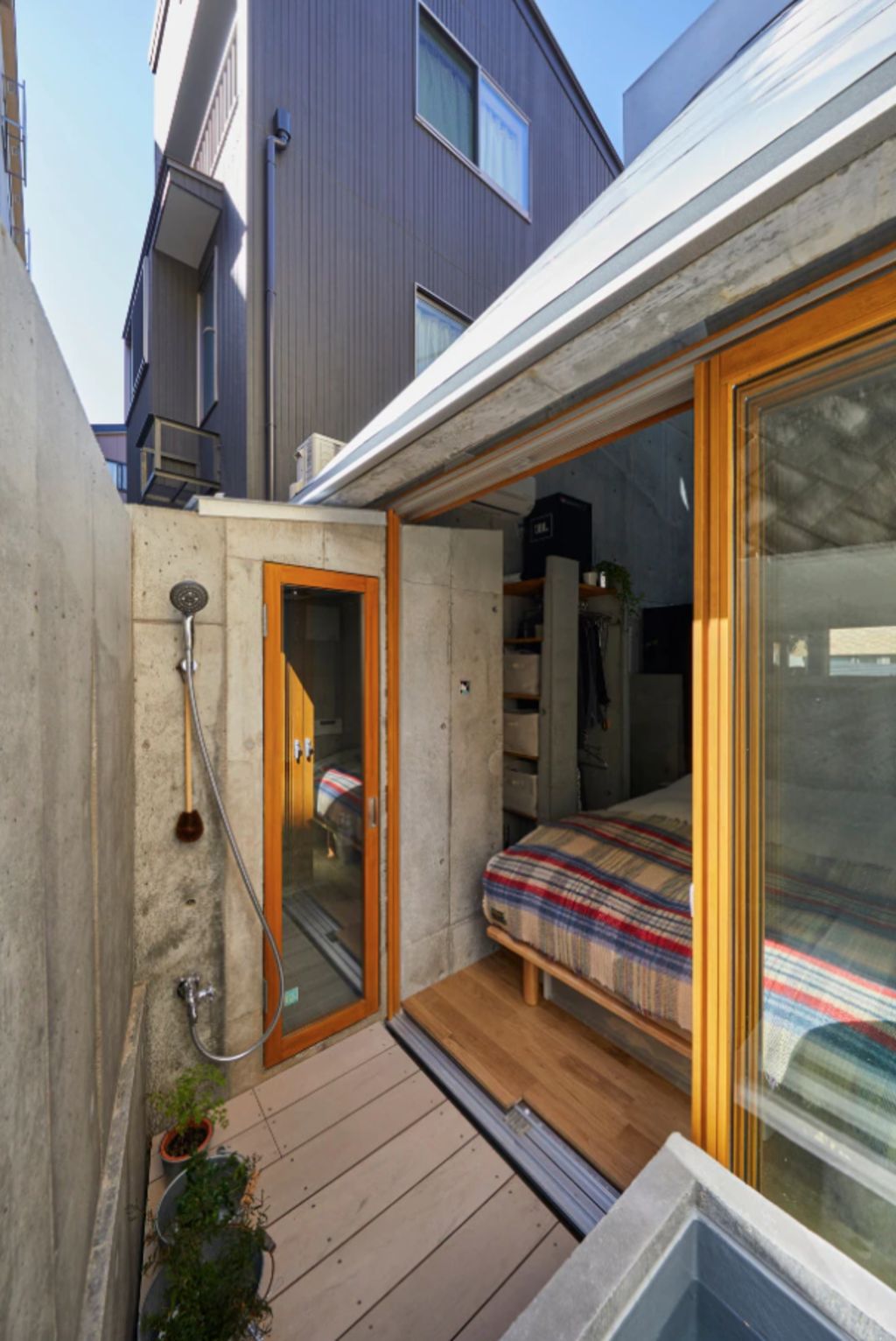
However, there was a problem with a lack of sunlight in winter, as the building site was squeezed between two much taller buildings. To overcome this, Hosaka designed a soaring roofline with two curved skylights within two HP shell forms. The skylights let light right down into the tiny house.
There are three key zones inside, the dining area, kitchen and bedroom, with the concrete structure forming much of the furniture.

The dining table is right beside the window that is open to the laneway: “When we keep the window facing on the street fully opened, passengers (passers-by) easily talk to us and children put their hands on the floor and look inside. We even pat strolling dogs from the dining area.
“The front street has a flower bed so we enjoy it as our garden. In this house we feel the town very close. We are really surprised how pleasant it is to communicate with the town.”
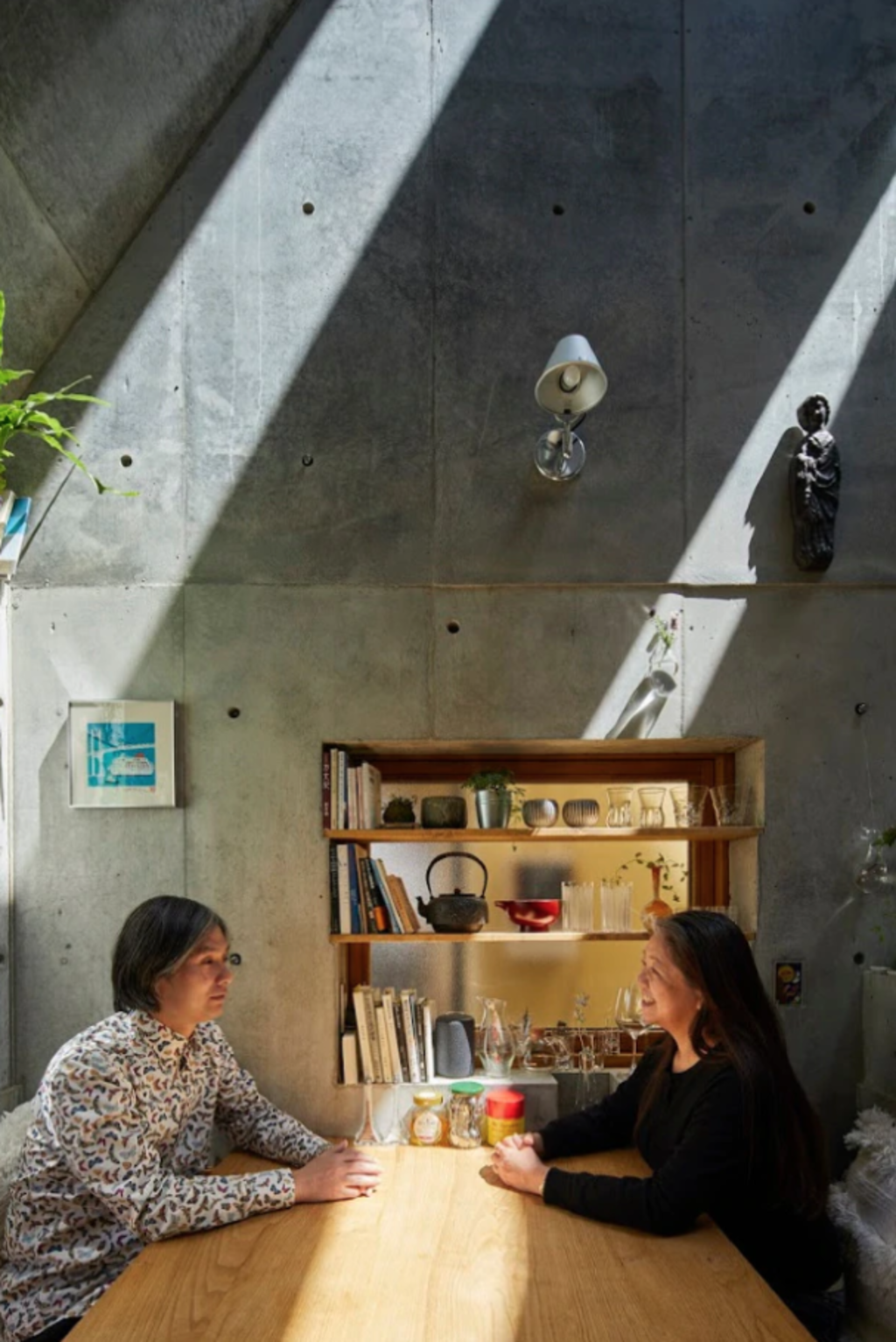
Architect: Takeshi Hosaka Architects
Photography: Koji Fujii / Nacasa&Partners Inc
- This article originally appeared on stuff.co.nz
We recommend
We thought you might like
States
Capital Cities
Capital Cities - Rentals
Popular Areas
Allhomes
More
- © 2025, CoStar Group Inc.
