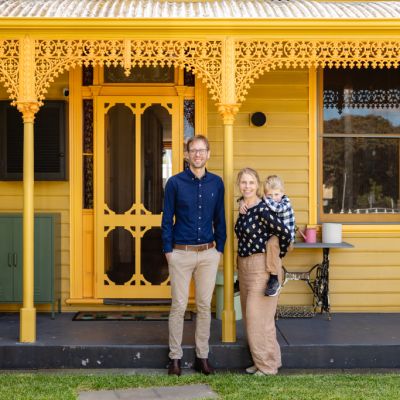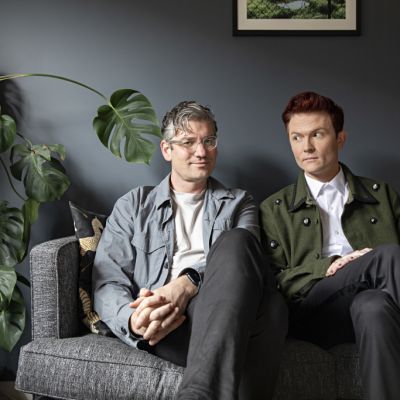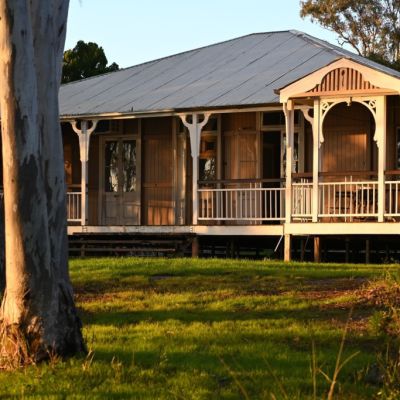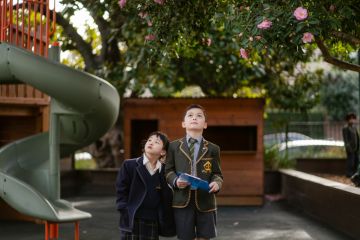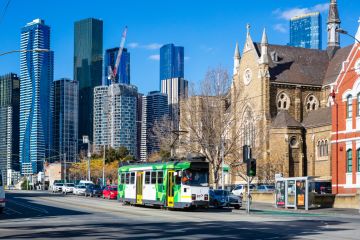JD Lee Furniture owner to sell beautiful Brunswick Heads home
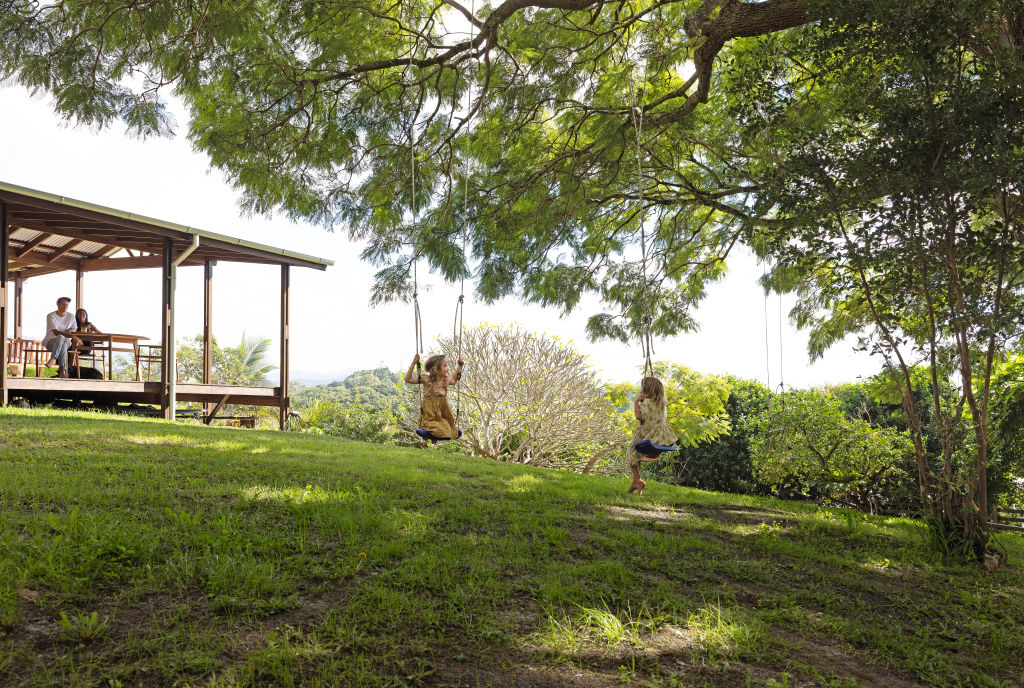
- Owners: JD Lee Furniture founder Jeremy Lee and Hana Taninaka
- Type of property: Renovated three-bedroom family home with sweeping views
- Address: 26 Hyrama Crescent, Brunswick Heads, NSW
- Price guide: $2.75 million+
- Expressions of interest: Close 5pm, May 25
Tucked up in the hills behind Brunswick Heads beach, a home centred on nature, family life and simplicity has been created by married couple Jeremy Lee and Hana Taninaka.
They moved here in 2016 and have filled the home with children – two boys, Zephyr, 8, and Dali, 6, and twin girls, Bobby and Mika, 4 – and memories.
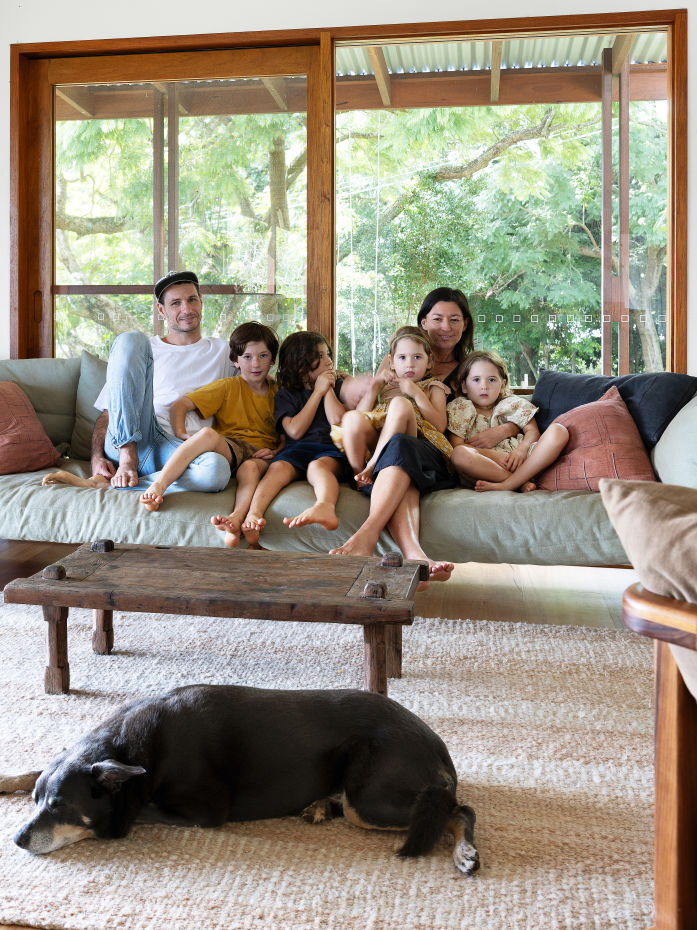
“When we came to look at the property, we fell in love with the view and how Mount Wollumbin receives the first light of the day,” Lee says.
“We knew we wanted to live here. We have lived here for eight years now, and we are still blown away by the view every day.”
With epic vistas from ocean to mountain, the north-facing, sun-filled property is home to 15 established avocado trees and an adored giant mango tree.
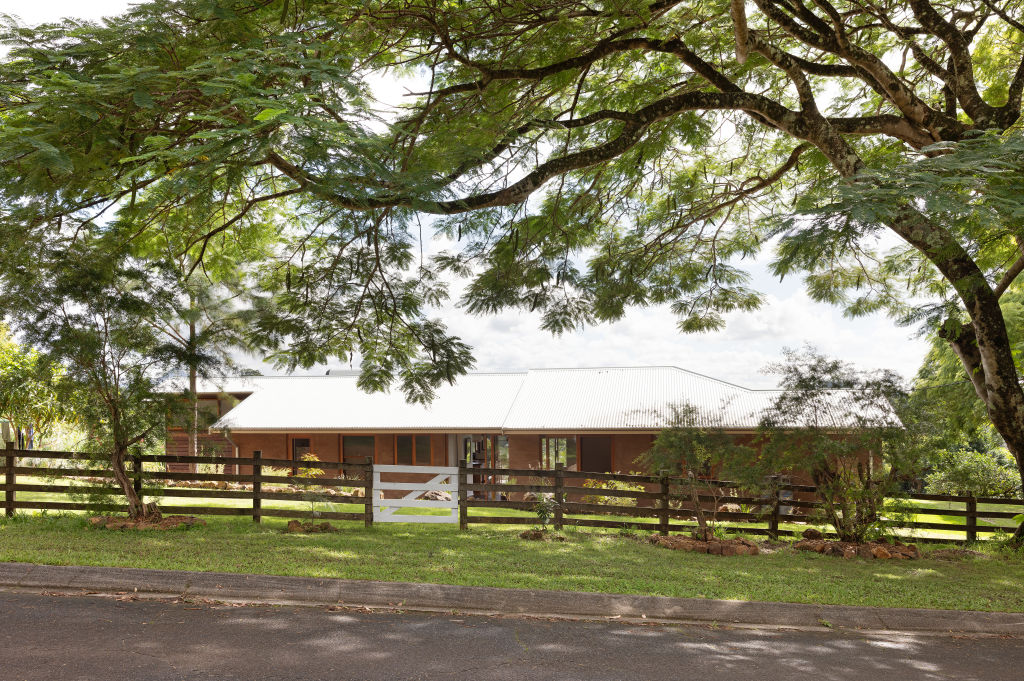
A cabin-esque home perches on the land, connecting with the landscape through a natural material palette.
The house was recently renovated by Sydney-based architecture studio SAHA.
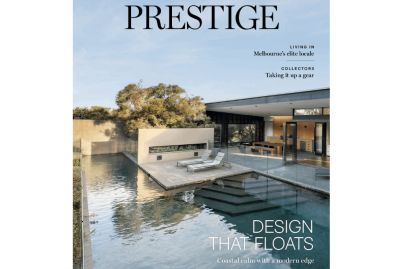

There was already a close bond as Lee went to school with directors Harry Catterns and Sascha Solar-March, and, as a result, the design echoes familiarity, comfort, and connection.
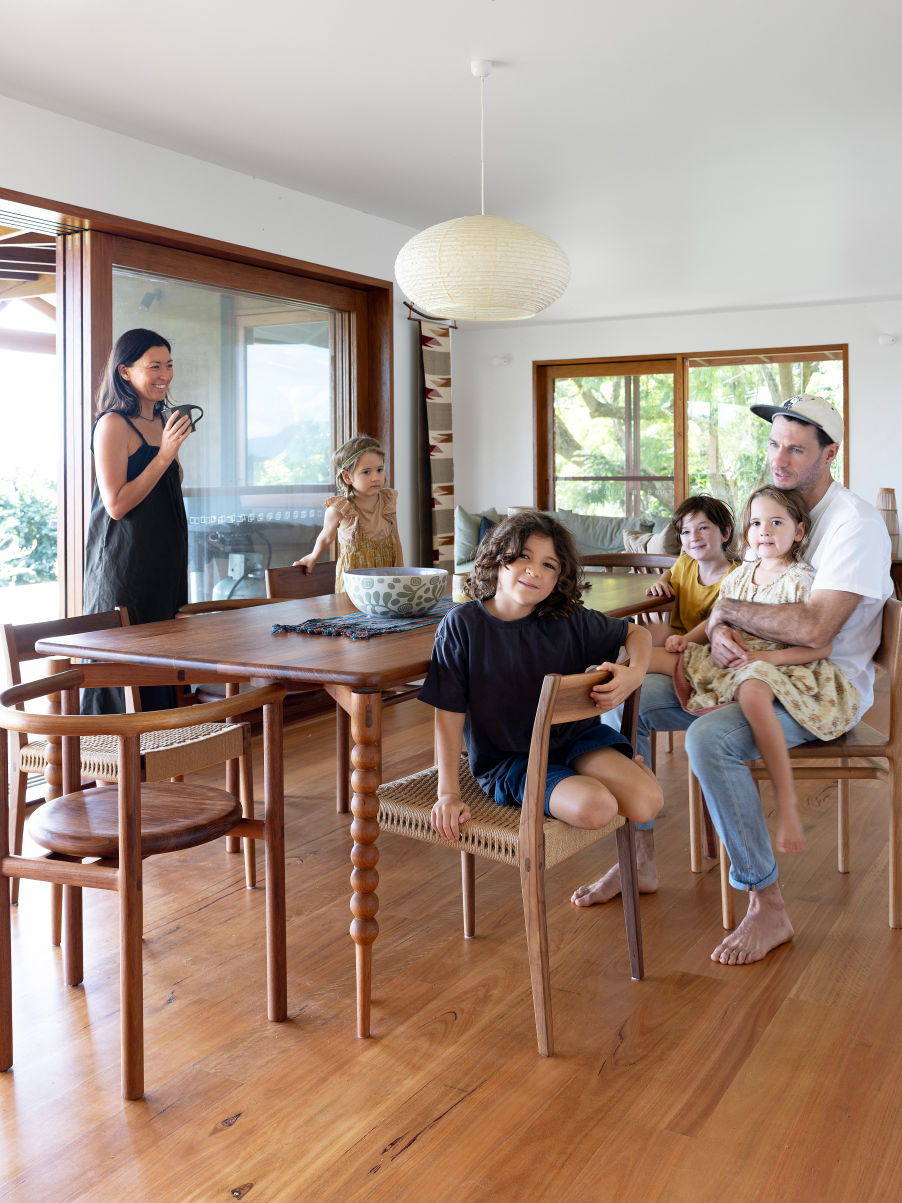
“We wanted a house that could comfortably fit us all, with ease of living at the centre of that,” Lee says. “It’s a space to connect as a family with seamless outdoor-indoor living.
“SAHA came to us with a few ideas, and we knew straight away the one we loved.”
The architects created more space and flow for the family, and reoriented the home to the glistening views with an oversized deck.
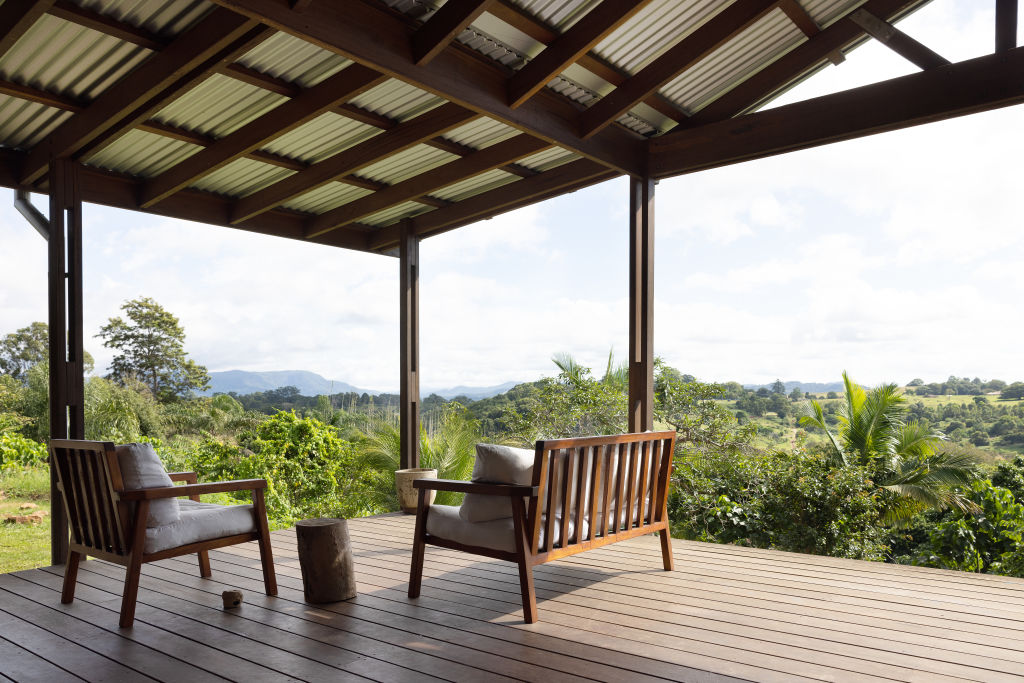
They drew inspiration from Taninaka’s paternal Japanese heritage, with timber throughout and Japanese tiles adding a spa-like feel in the bathrooms.
“With the design, we were able to make internal changes while keeping the main structure,” Taninaka says.
“This had a huge impact in limiting waste and creating so much more space and a beautiful feeling of flow through the home.”
The only addition was the main bedroom, she adds.
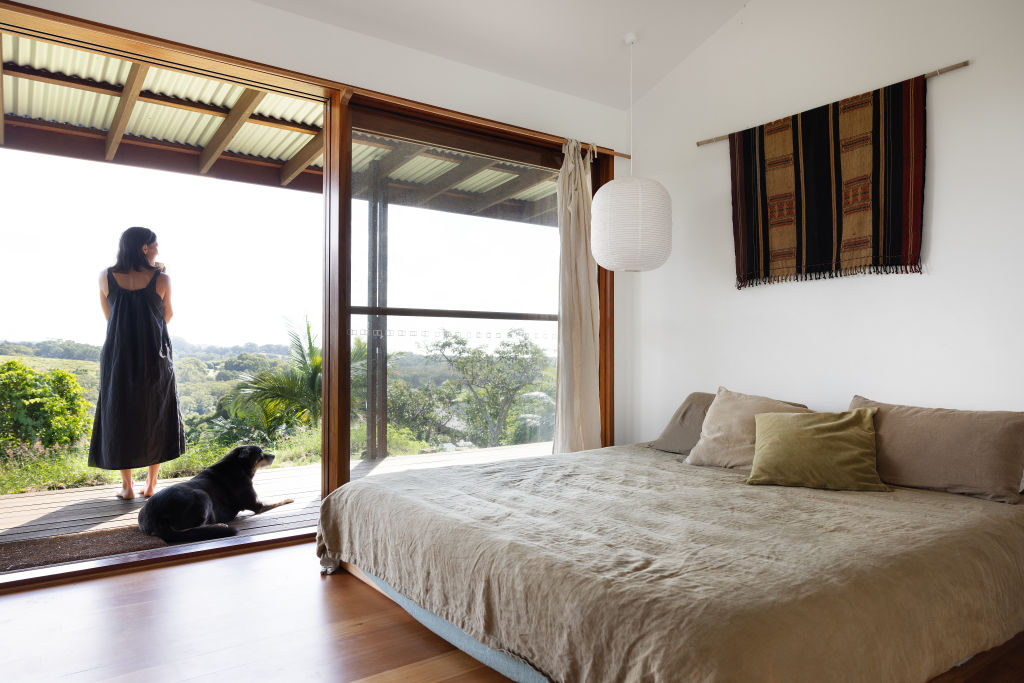
It’s the simple yet well-thought-out design that adds to the everyday memories.
“Dinners on the deck, cooking delicious meals with the kids in the kitchen, fires in the garden, lazy Sundays, all of us just hanging out,” Taninaka muses.
“It really is such a beautiful and easy home to live in and enjoy each other’s company.”
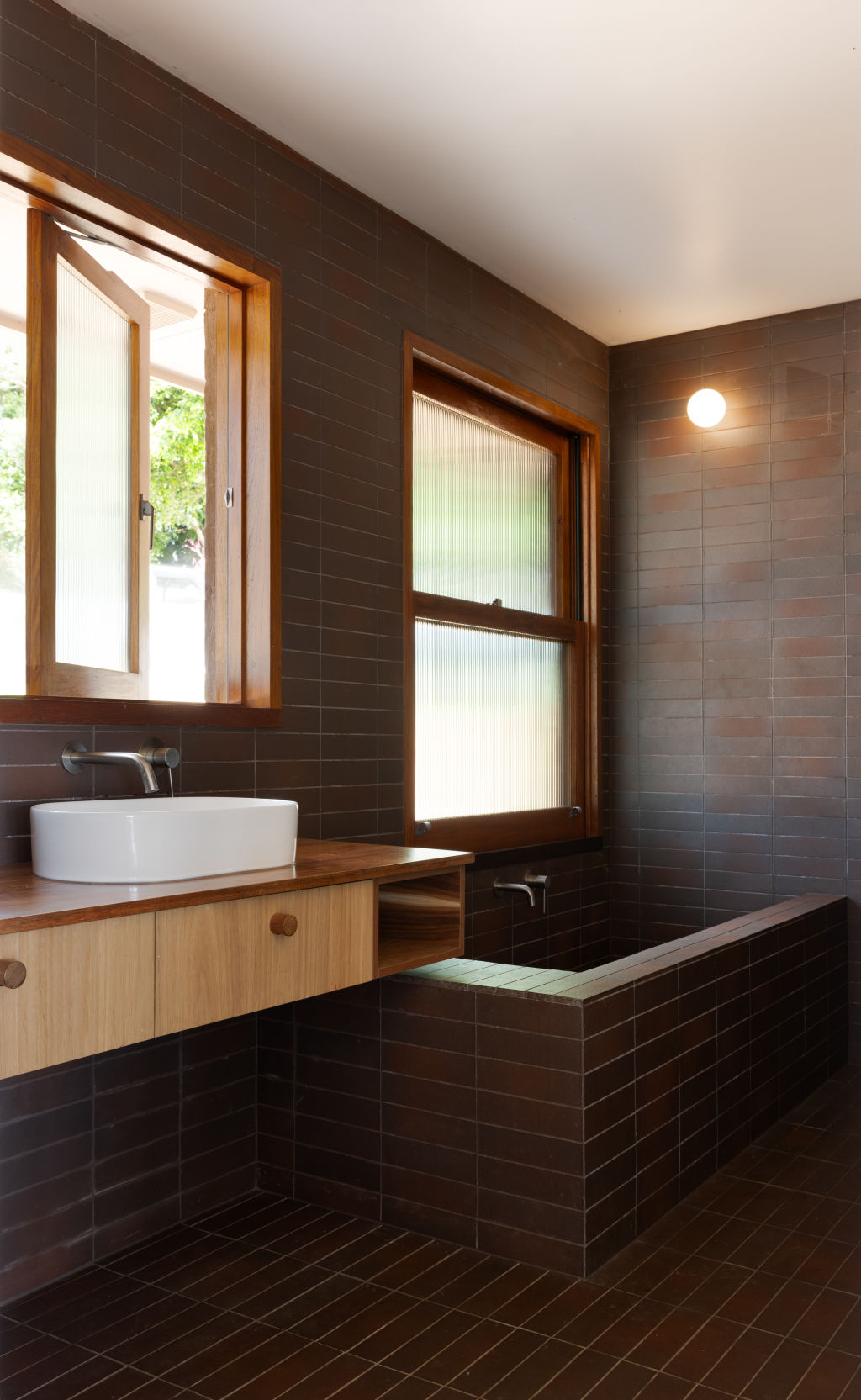
Lee adds that seeing the view every day and being surrounded by greenery “has definitely added some balance to the chaos of having four kids”.
The custom designs from Lee’s business, JD Lee Furniture, are heavily featured throughout the home.
From the chairs and couches to tables, beds and bookcases, each is designed and handcrafted in his Byron Bay studio.
Lee jokes that he only creates work he would want to be surrounded with in his own home.
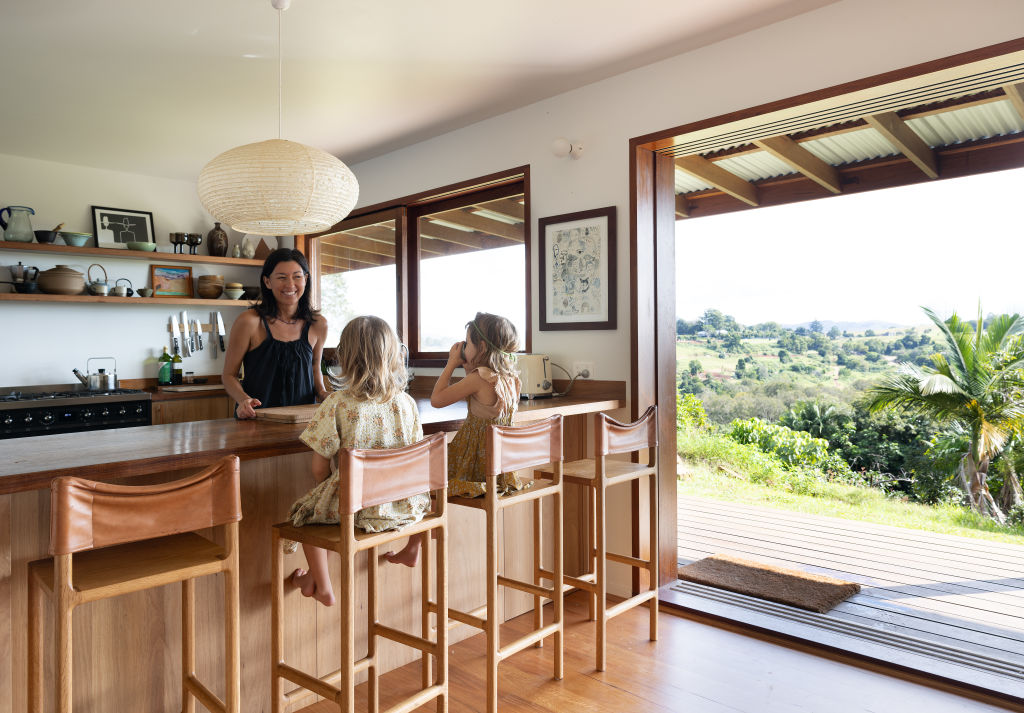
“All of my work has a clean and simple aesthetic, drawing inspiration from traditional Japanese joinery,” he says. “As a result, my furniture naturally works in our space.
“All of the pieces at home are designed for comfort, to gather on or around together. They create warmth in our space and are all robust, built to last, which is a challenge pitted against our four kids.
“Having a table that can outlive the toddler years is important. Now, more than ever, my focus is on longevity, building my furniture to last and with materials that are made for living.”
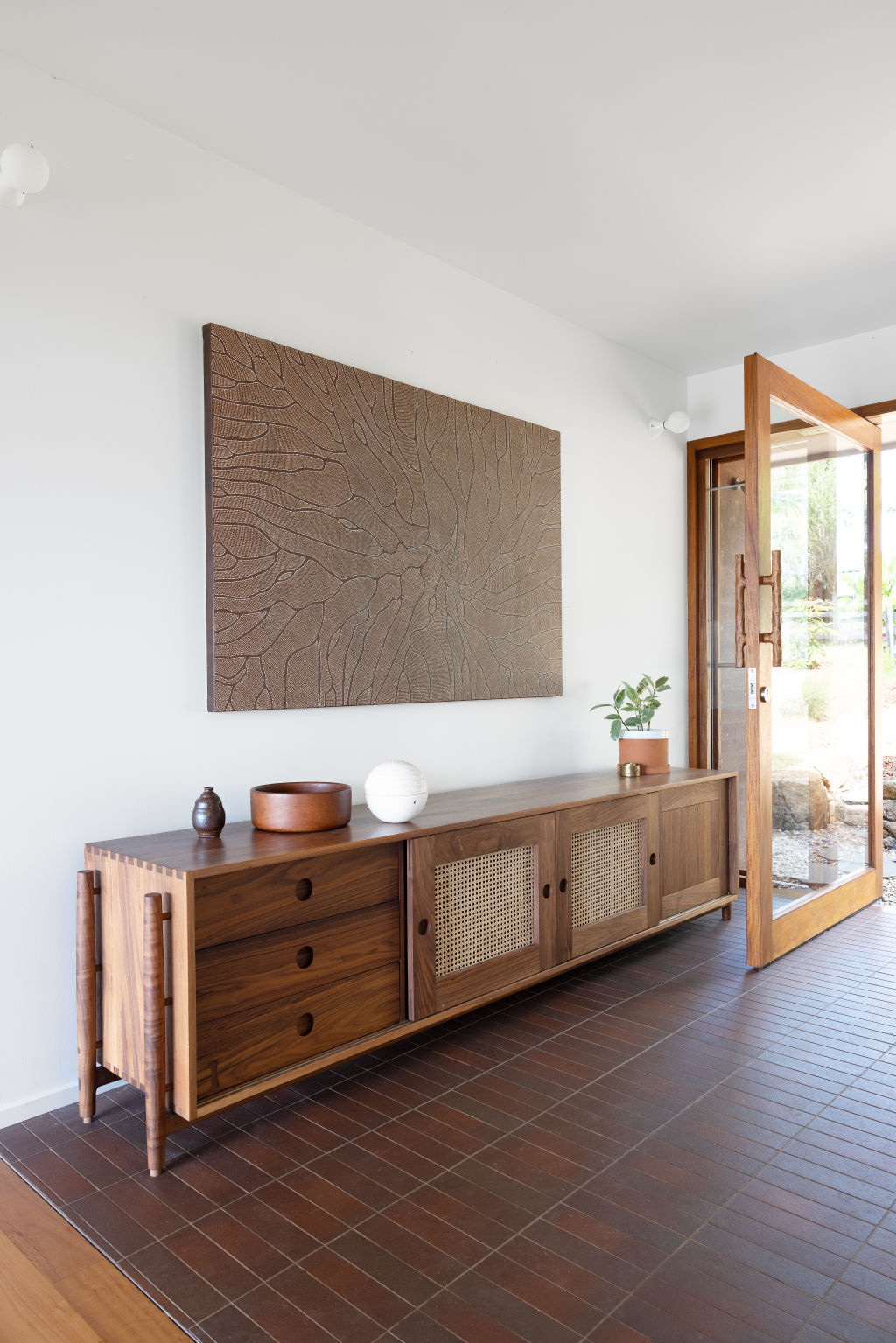
The home echoes this ethos of sustainability and durability. Timber that can be re-sanded and re-oiled to bring back to life. Textiles that are soft and durable, and importantly, machine washable.
Now, the family are closing the door on this chapter to begin a new one. To travel, see the world. And make continued memories to cherish forever.
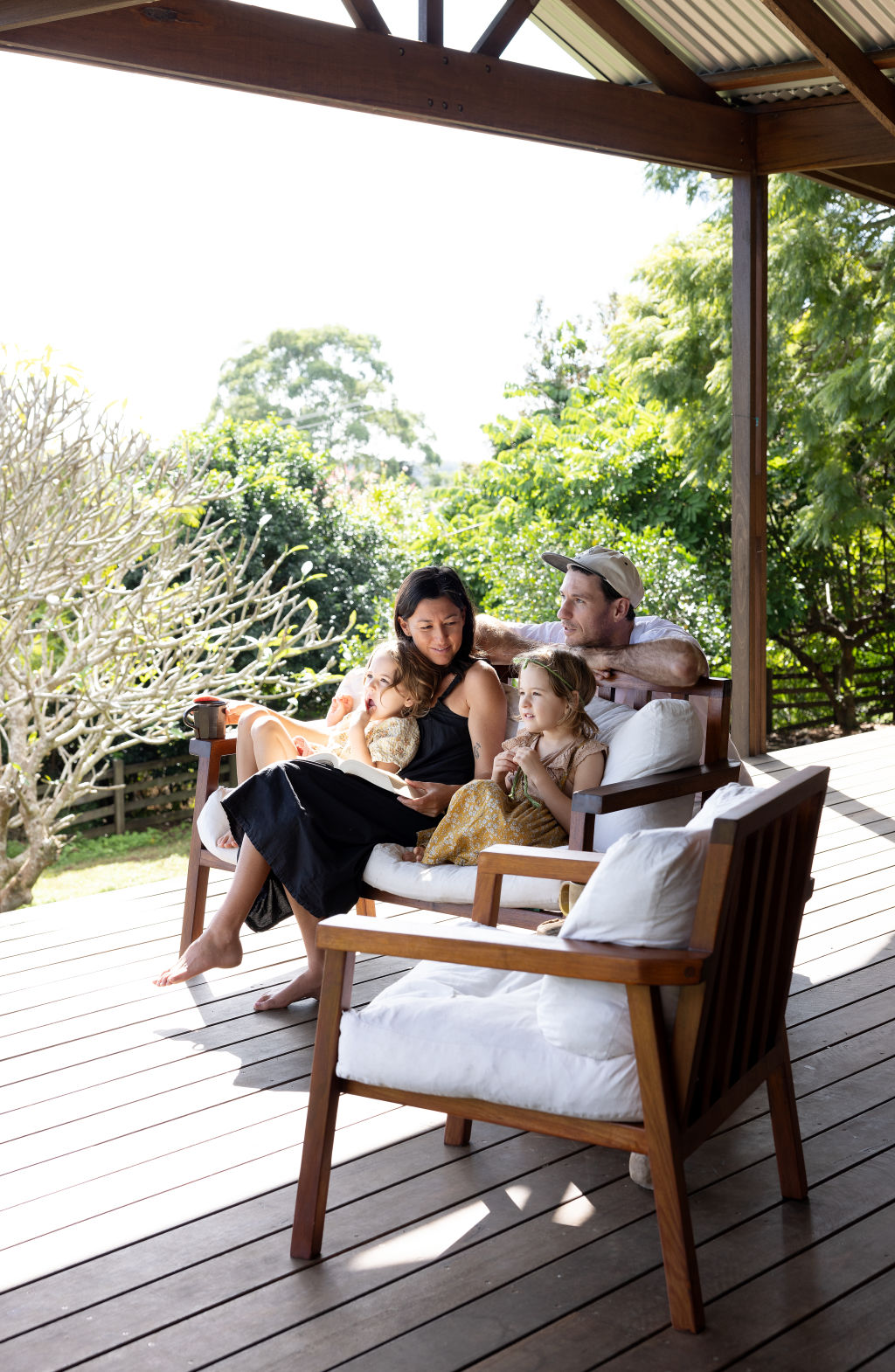
“We thought this was our forever home and we would never be able to give it up – however, coming to an age where the kids are older, we feel it’s a good time to take a few months off to travel and have a change,” Taninaka says.
“We’re just throwing it to the wind and seeing where we land.
“There is something special about [the house], and we are just so happy for another family to be able to live and grow here and enjoy the magic that it has to offer.”
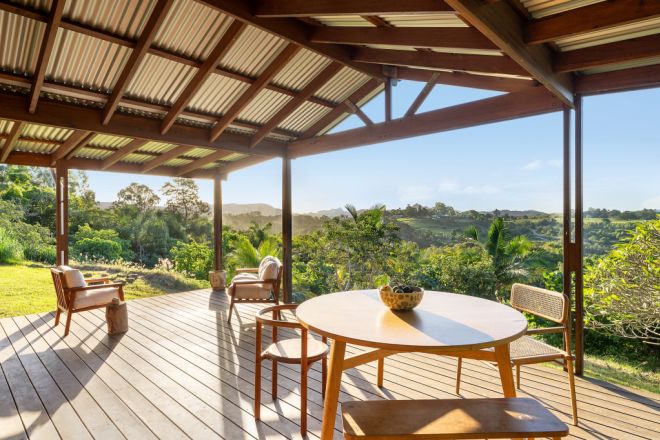
We recommend
We thought you might like
States
Capital Cities
Capital Cities - Rentals
Popular Areas
Allhomes
More
