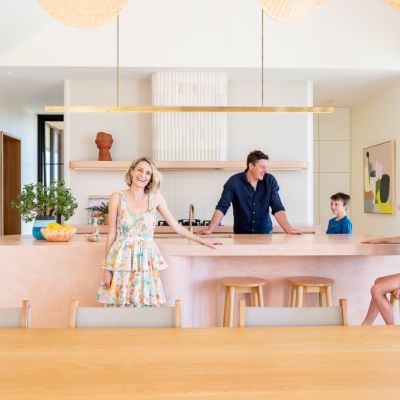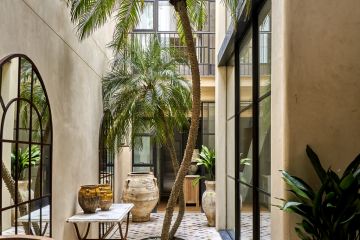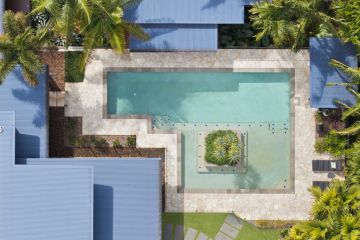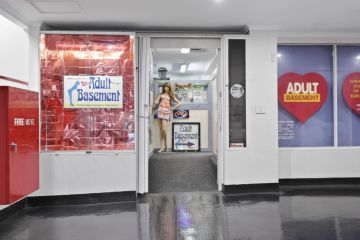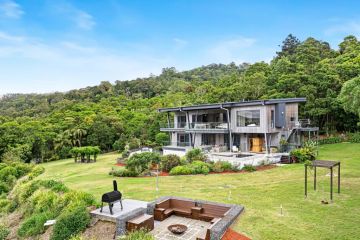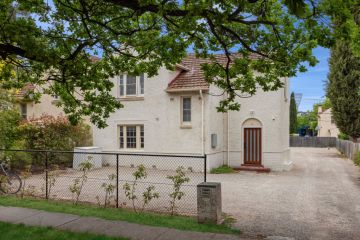Kayla Itsines' renovated Adelaide home is the stuff of luxurious dreams
Her work may have taken high-profile personal trainer Kayla Itsines all over the world, but the face and co-founder of fitness app Sweat continues to shirk the bright lights of global cities in favour of Adelaide’s sleepy, jacaranda-studded inner south, not far from where she grew up.
“My life quickly went from being in this little family group to this big global community,” she says. “I used to love the community but hate travelling because I felt apart from what grounded me – my family.”
Itsines says remaining in the neighbourhood of her youth, surrounded by people who have long known her, has served as a buffer to the scrutiny she has endured since launching her wildly successful fitness guides with ex-partner Tobi Pearce in 2012.
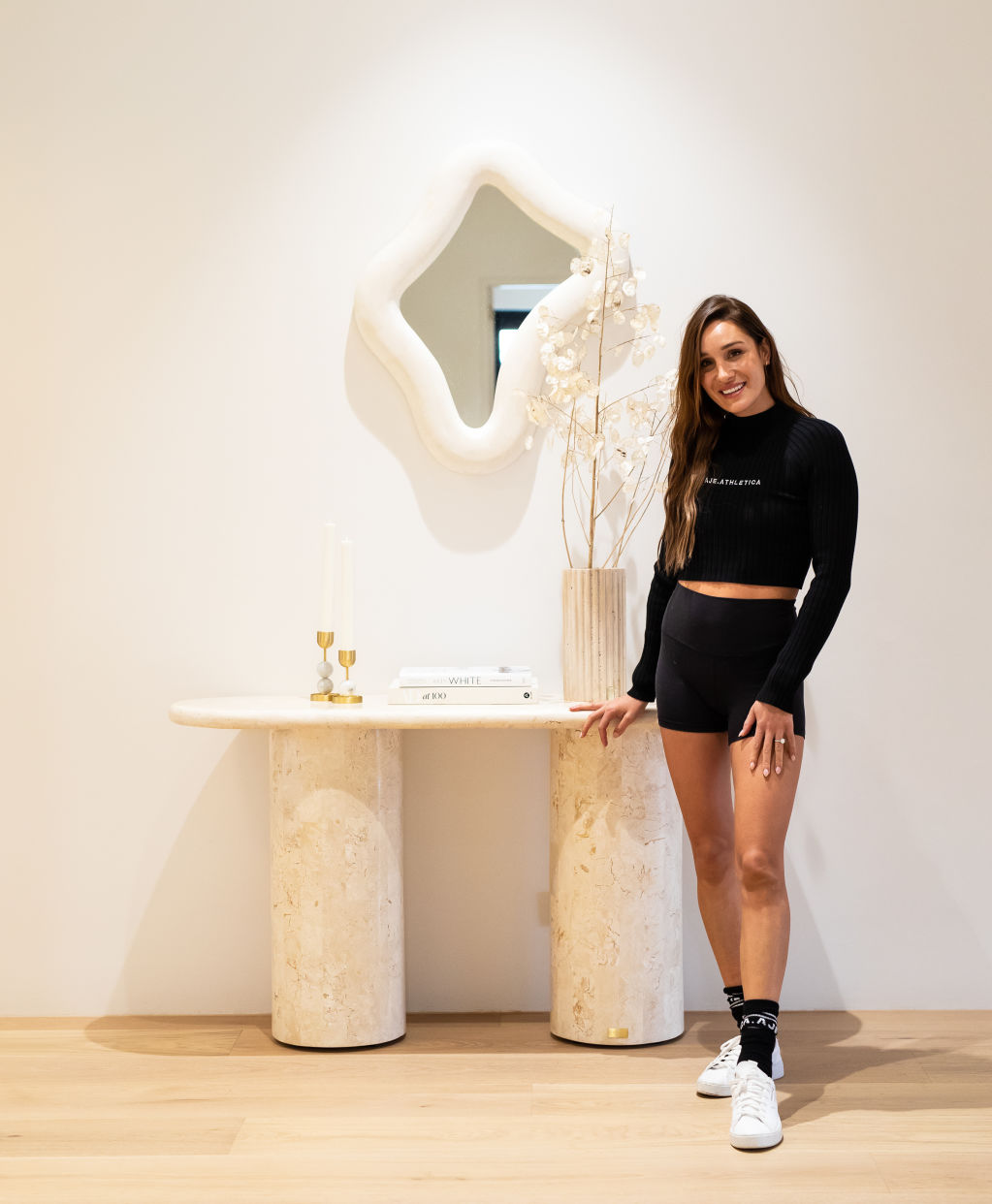
“If you stay too long in a certain lifestyle, you find yourself focusing on things that shouldn’t really matter,” she says. “It’s easier to take criticism and the opinions of the world when you have a family that knows you.
“They go, ‘Oh my God, don’t listen to that; Oh my God, you’re so not like that,’ and you’re like, ‘Oh, thank God.’”
The 100-year-old gentleman’s bungalow she bought in 2017 is just minutes from where her grandparents, parents and sister all live. The mother and sister of her new partner, Jae Woodroffe, have houses one street over.
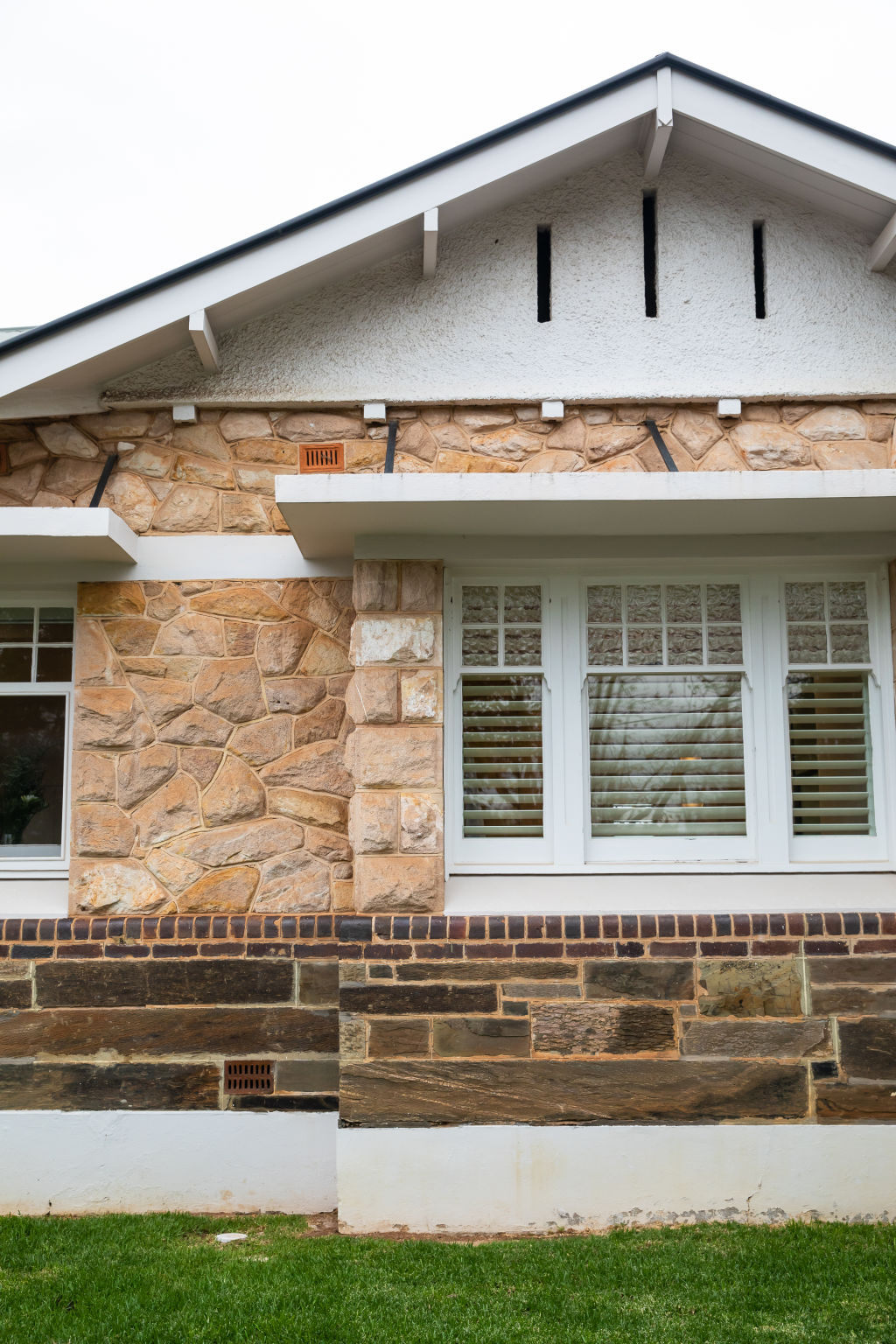
“I’m a big family person,” Itsines says. “I see most of them every day.”
Itsines and Woodroffe had known of each other since high school but met properly through Woodroffe’s sister and were best friends before they began dating.
They got engaged in July last year and welcomed their son, Jax, in January. They live with four-year-old Arna (Itsines’ daughter with Pearce) and their bevy of large dogs – a doberman, a German shepherd and a husky.
Recently, the couple acted on Itsines’ long-held renovation plans to brighten up and modernise the interior of the heritage house. As her 16 million Instagram followers will know, Itsines has never seemed happier.
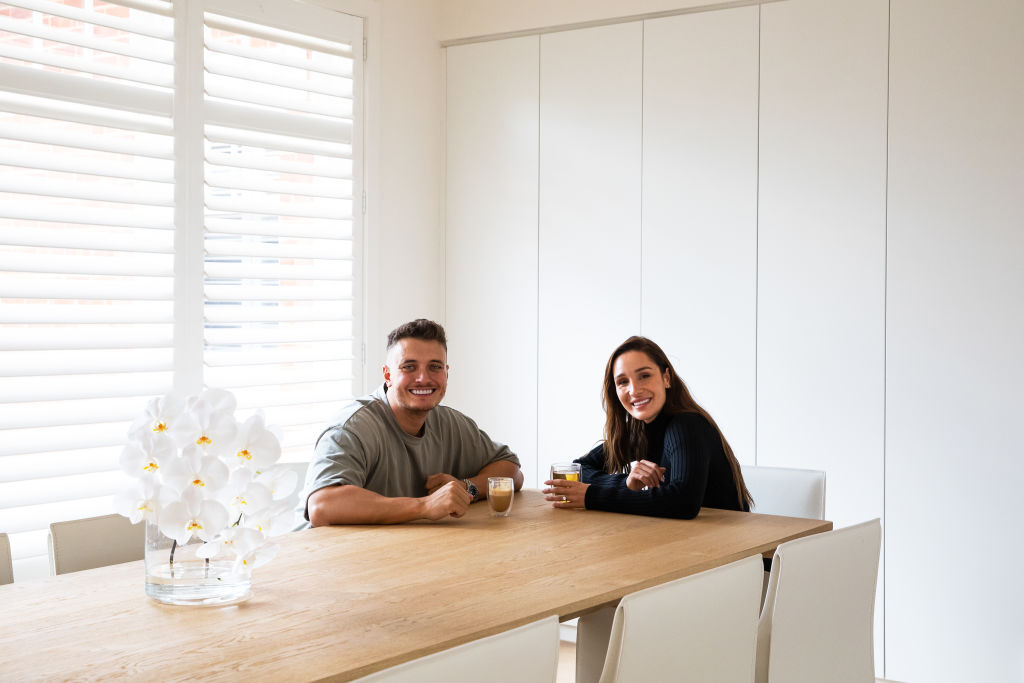
“To be quite honest and frank, I was with the wrong person at the time of buying this house,” she says. “It wasn’t until I was with Jae that I really wanted a home.
“My home was always with my grandparents or my mum, it was never with myself or my house. But I’m so glad I did it because [now] it just feels good when you walk in the door. It’s like, ‘Ahhh, home.’”
Lifestyle wasn’t the only block to beginning the renovations, however. Itsines’ original plans for a contemporary extension at the rear of the house were thwarted by the local council due to its heritage significance and the implications for the surrounding period streetscape.
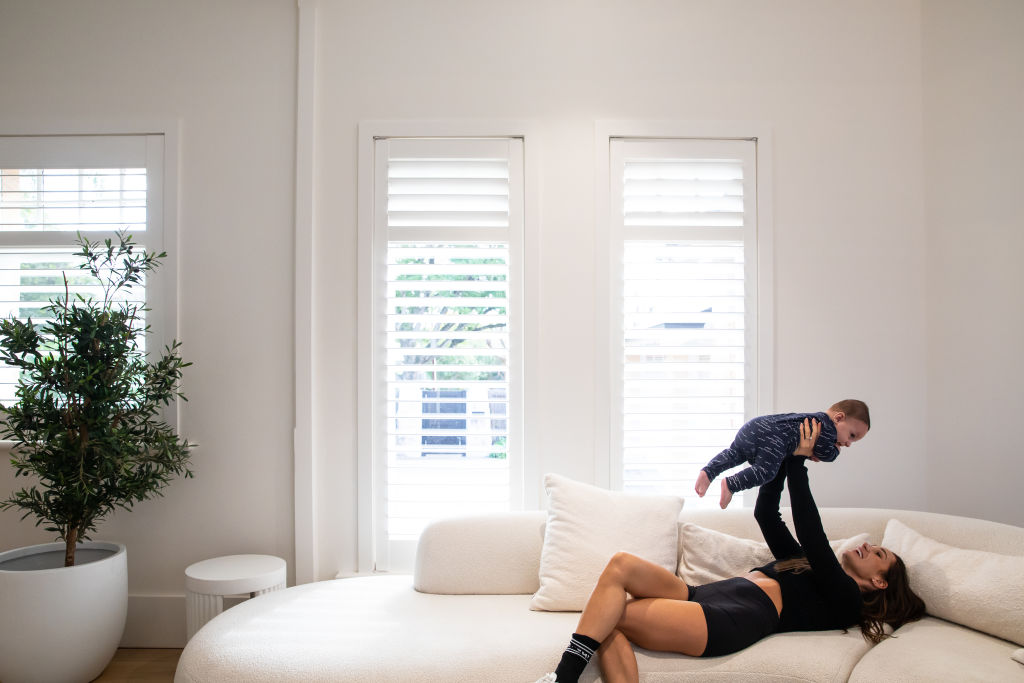
After much back and forth, Itsines says she almost gave up, relisting the property for sale in 2020, but later decided that owning the “largest block of land in the area” – which provides privacy, space for her dogs and a tennis court – and proximity to her family were too special to pass up.
She turned her focus to a scaled-back interior renovation instead.
“[The original house] was just very eerie; everyone who walked in was like, ‘Your house feels a bit haunted,’” she says with a laugh.
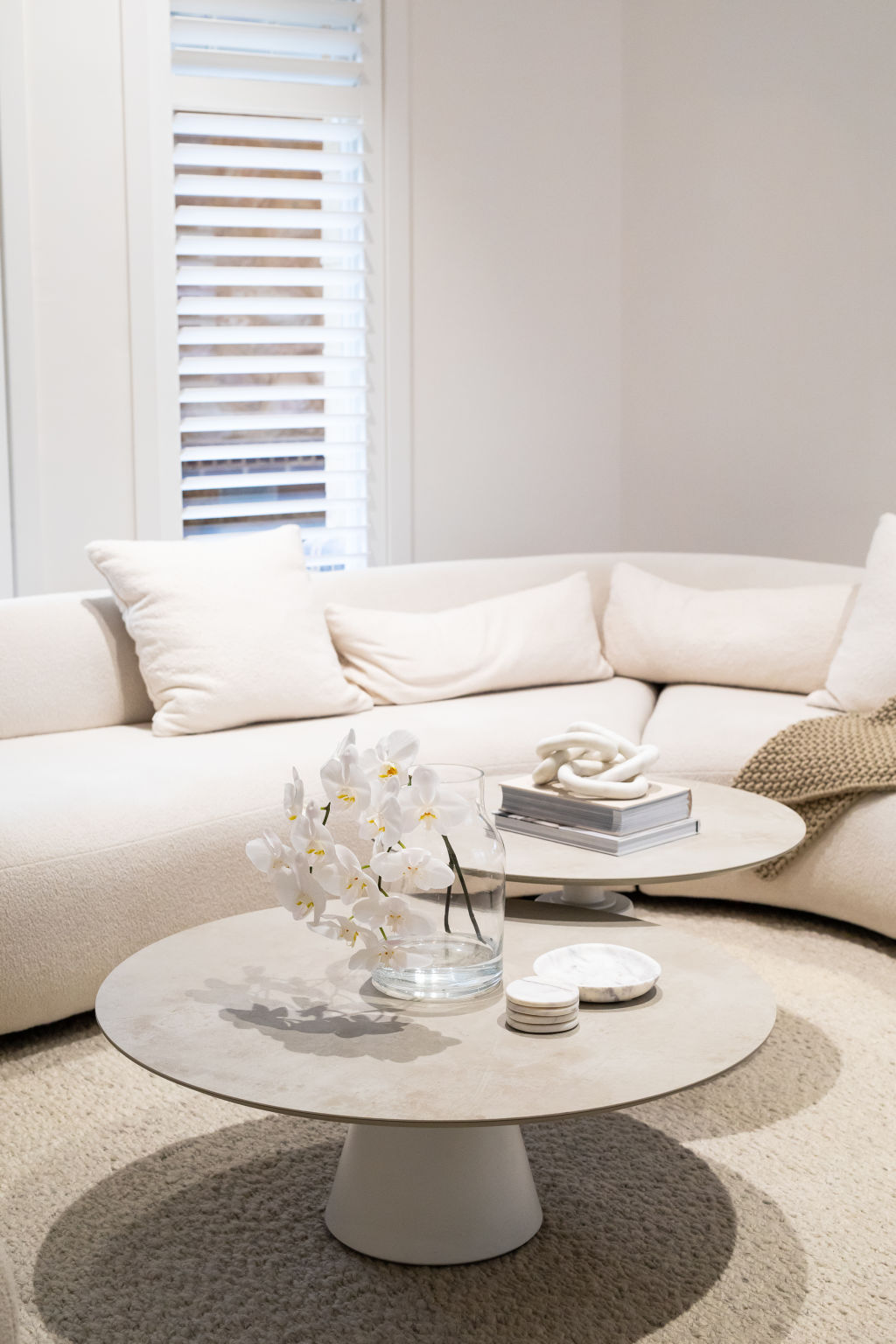
Itsines enlisted friend and interior designer Hong Henwood, who flew in from Noosa to help coordinate the trades and transform the house into something more welcoming.
“I want someone to walk into my house and feel like they can sit on the couch,” she says. “That was the first thing; it was a feeling.
“And then I was like, ‘I need light and bright but not a dentistry.’ I want warm. I want you to feel like you’re walking into a luxury boutique hotel in every single room.”
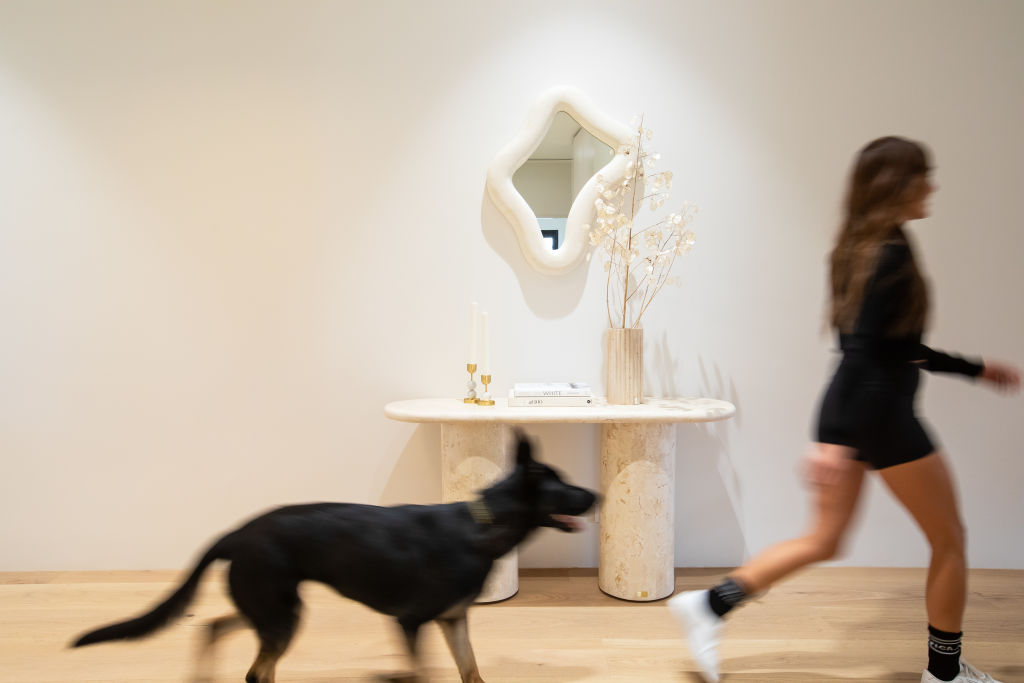
The dark jarrah floors went, as did the painted exposed panelling overhead. In their place, custom blonde timber floors, neutral “concretey” tones and gauzy drapes from DIY Blinds lend luxury and light.
The existing high ceilings, always a pleasant surprise given the bungalow’s low-slung stone entry, have been further illuminated by skylights.
The hallway was widened considerably, connecting the disjointed floor plan and providing space for Arna and her cousins to ride their scooters and kick a soccer ball.
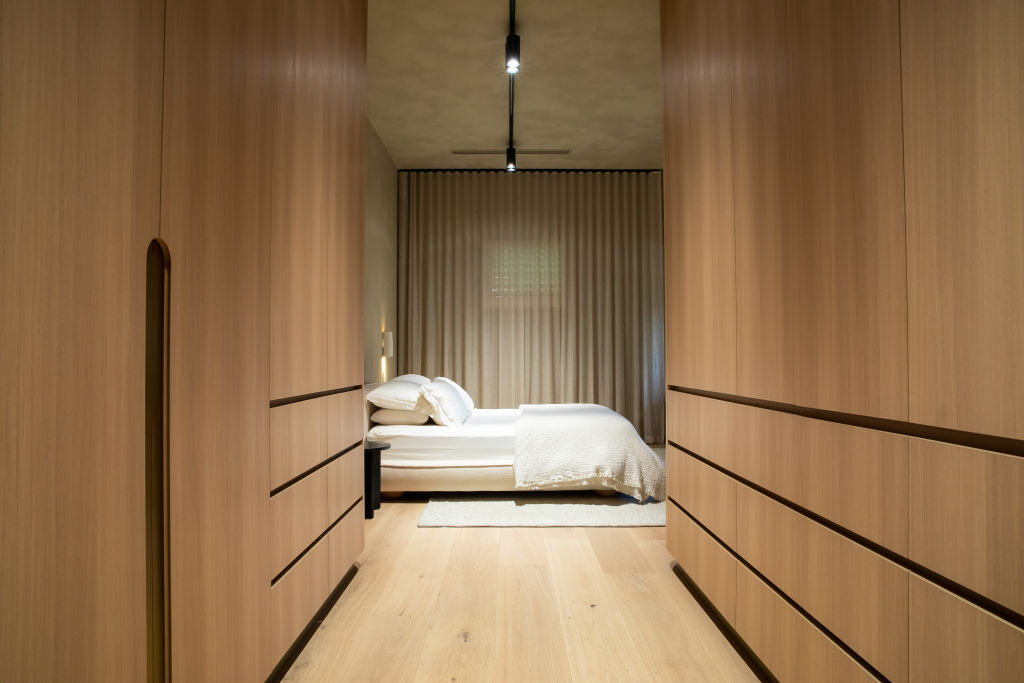
In the main suite, entered through a walk-in wardrobe of curved timber joinery, a Zenn Design bed, window seat and en-suite bathroom – featuring Soktas hand-blown lighting, fluted glass and steel doors, and circular concrete basins – make for a five-star experience.
But the luxury hotel spirit transcends the home’s decor.
“There’s this company called Scent Australia which has actually put a scent in our house,” Itsines says. “It goes through the air-con system.
“All the major hotels use them to create custom scents for their hotels and we have a smell quite similar to the Crown Casino. It’s called Dream.”
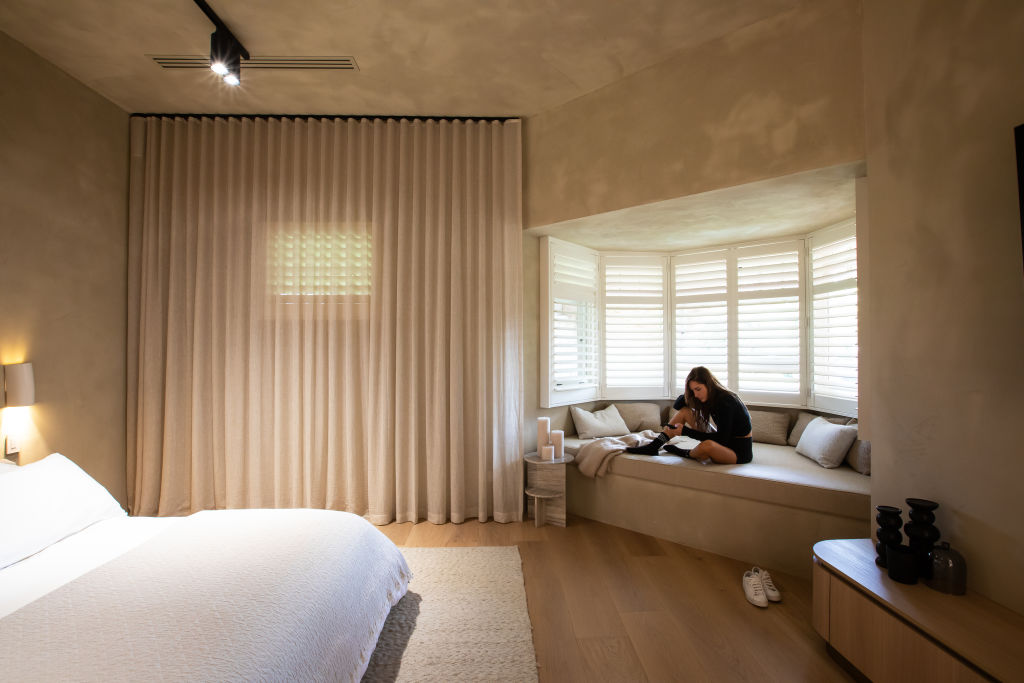
There were times, however, when Henwood was forced to marry Itsines’ luxury hotel dream with reality.
“I would say things like, ‘I want light, fluffy chairs,’” she says. “And Hong was like, ‘No, you’ve got kids, you’re having leather chairs,’ and I was like, ‘I don’t want leather!’
“But they’re stunning, and you just wipe them down once the kids are done. It’s really well thought out.”
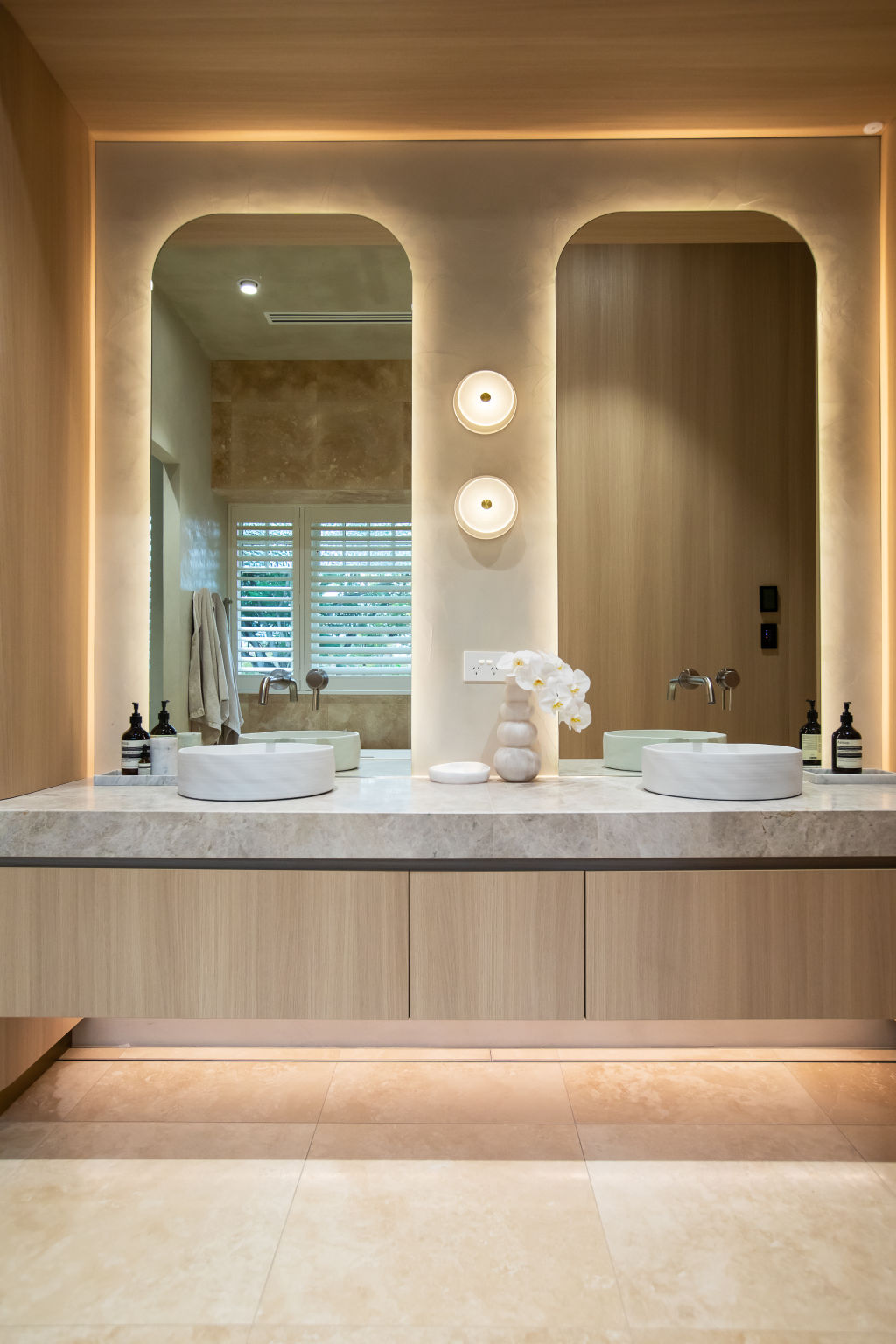
Even still, things remain remarkably pristine and polished for a family home. Features include a curved white couch, Mediterranean-feel sculptural tables and mirrors from En Gold, and the leather chairs from local Adelaide company Living By Design.
A large photograph of bronzed, bikini-clad bodies by Akila Berjaoui feels like another nod to Itsines’ Greek roots.
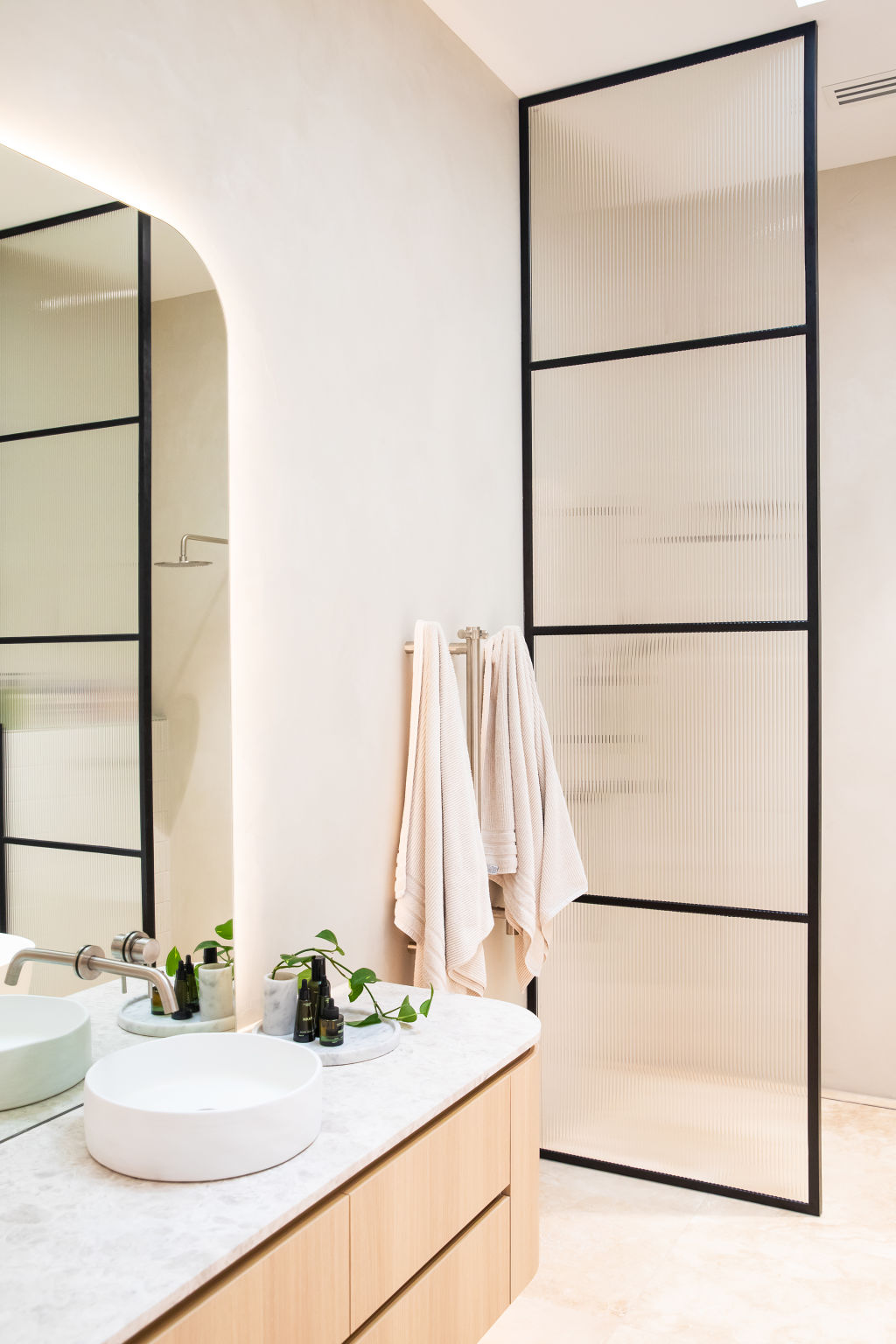
“I’m a big believer of, ‘If you’re going to do it, start it fresh,’” Itsines says of her renovation ethos.
“I’m not a sentimental person. I said to Hong, ‘Throw everything out,’ which was a good representation of my life. It was like, get rid of all the old, bring in something new.
“But now is the time to get Arna to paint something and put it on the playroom wall.”
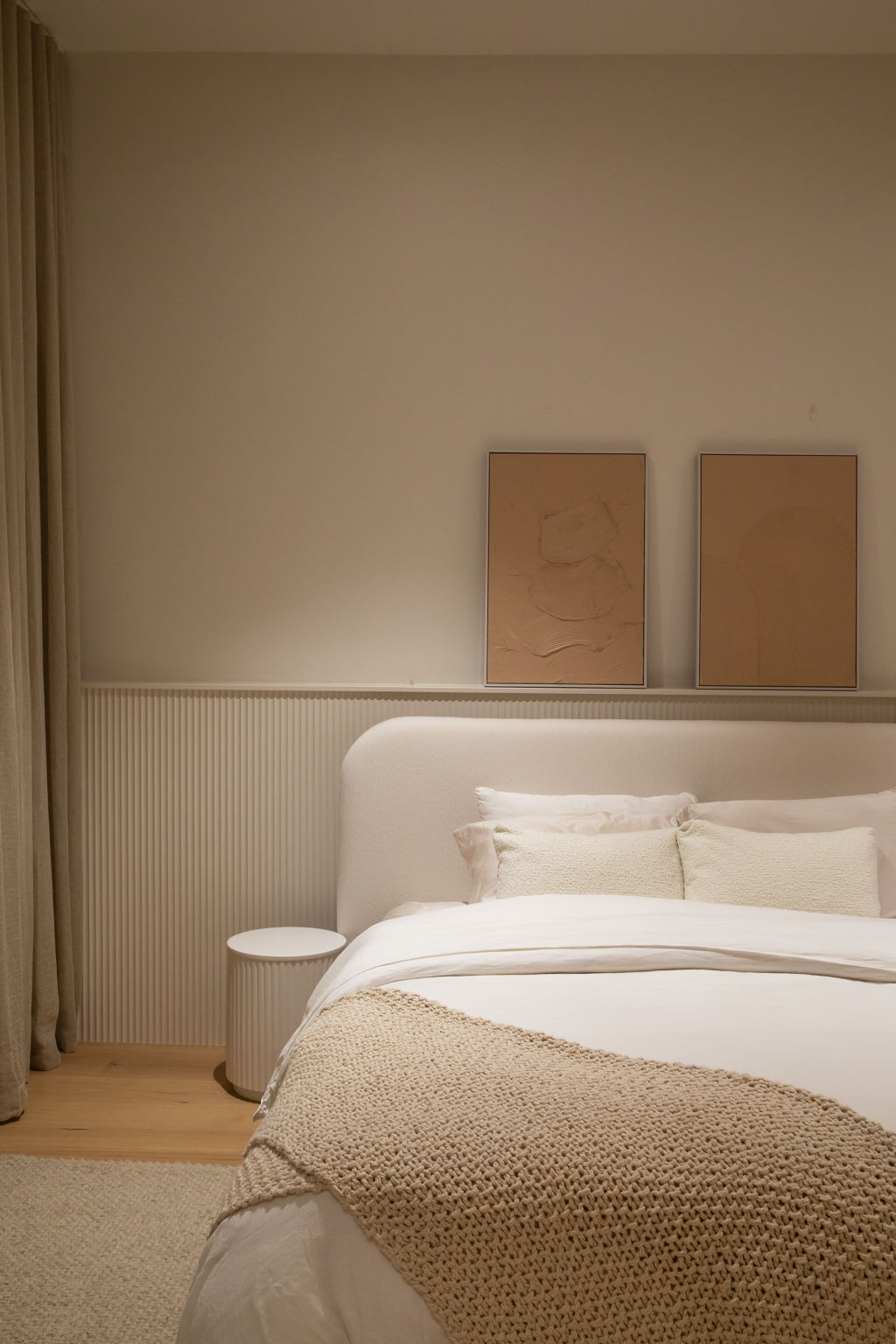
The couple was in awe of their builder, Morgan Build, which powered through the reno in 11 short weeks and will return to tackle the kitchen (provided Itsines can live without one for long enough to bring it into line).
She doesn’t enjoy cooking but, as a fervent host, her kitchen is often the setting for gourmet shared meals created by her mum and sister.
Itsines still pines for the contemporary extension she had always envisioned but concedes, with a laugh, as she attempts to tally the home’s bedrooms and bathrooms, that there is more than enough space as is.
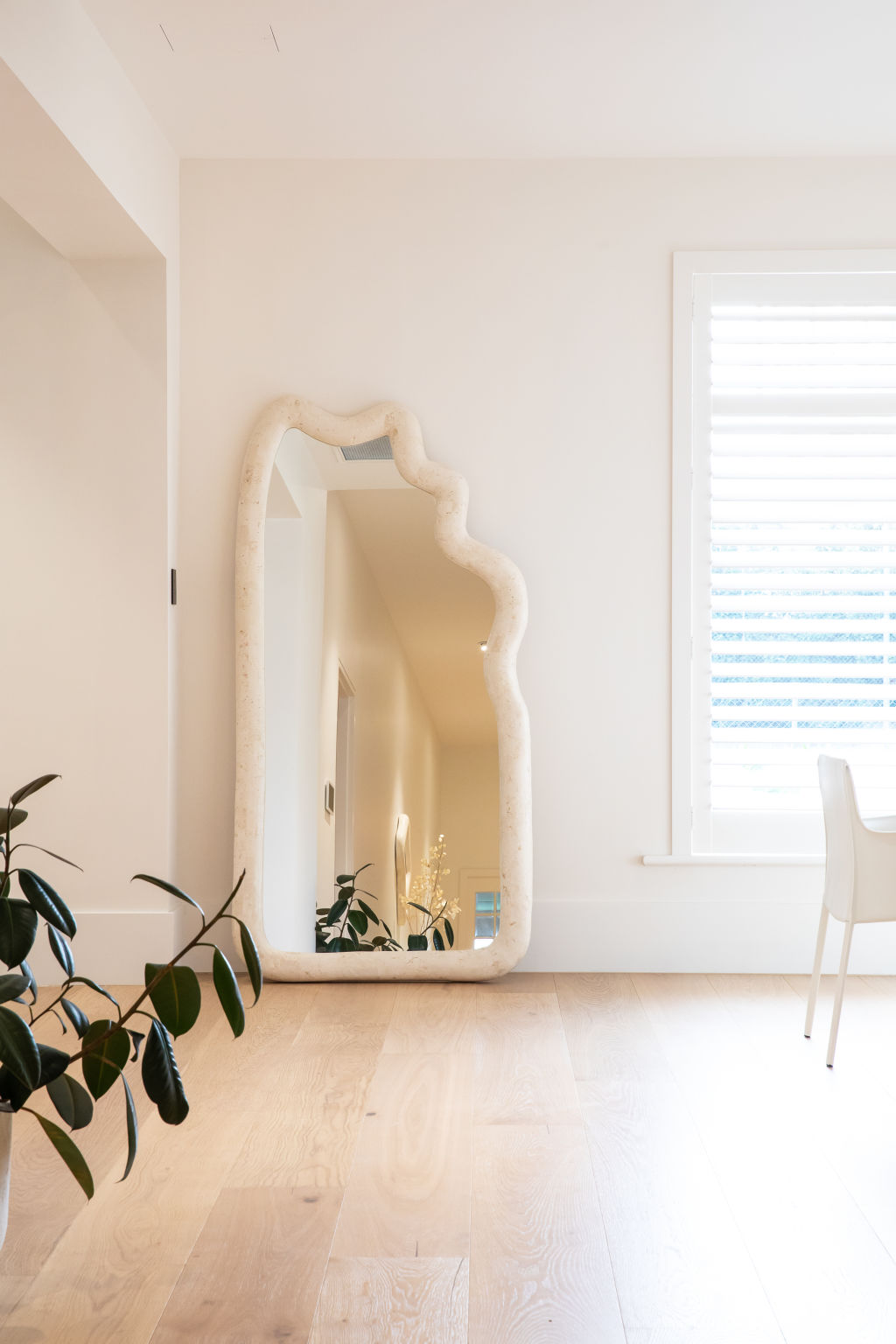
“Everyone asks me sarcastically, ‘What would you even do with the extra space?’” she says. “And, really, it would just be a lot of time and money for what is already such a beautiful house. You don’t need to do anything more to it.”
For now, the family is enjoying the home’s recent glow-up.
Itsines shoots her fitness content at the property and works from the converted granny flat out the back – once “scary” and possibly haunted, she says, only half-jokingly, it’s now as Zen and white as the main house.
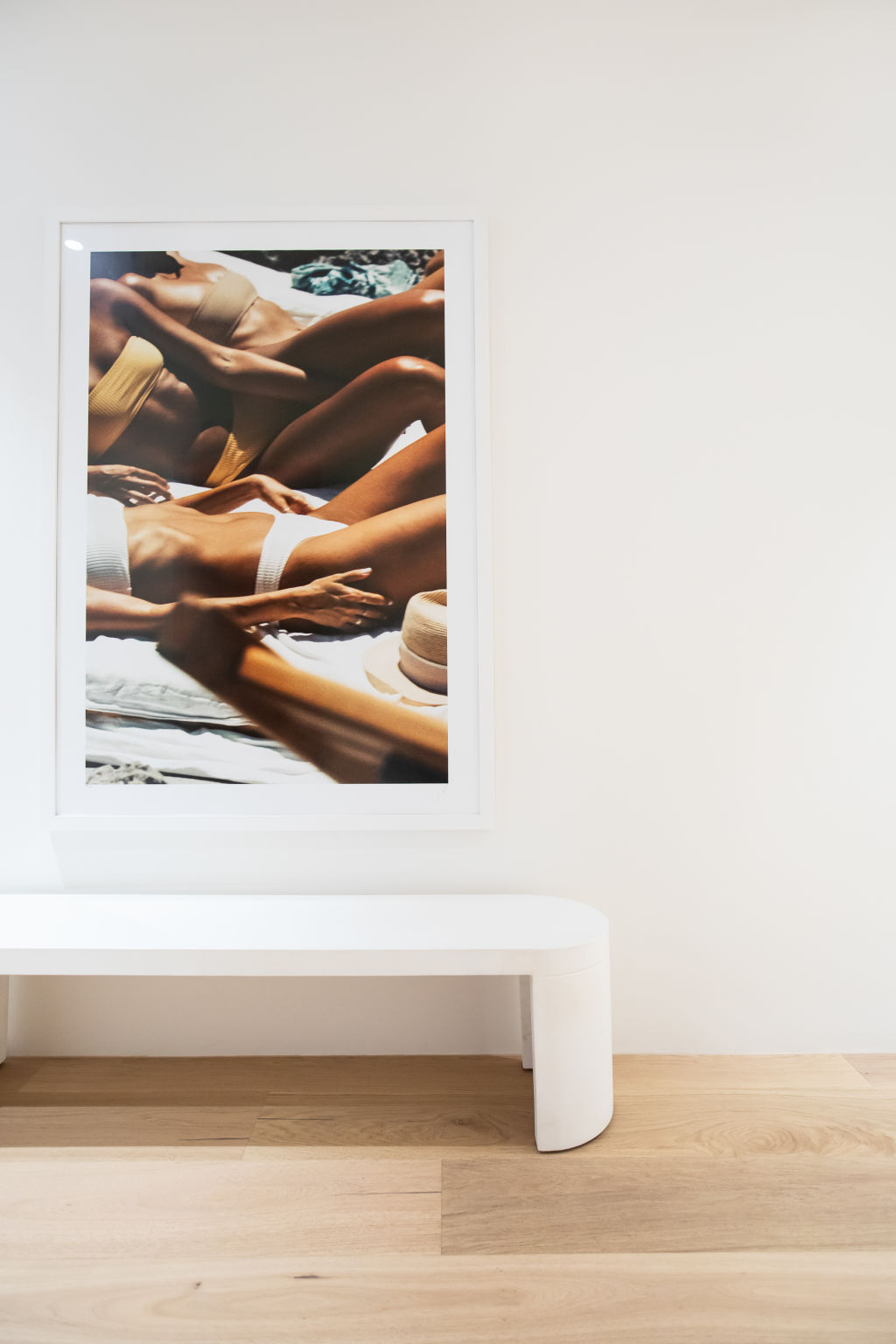
Days off are typically spent playing together, dancing in front of the TV, walking the dogs or relaxing with extended family.
“Now that we’ve renovated, the family are even more inclined to walk through the door,” she says. “You walk straight through the house and you sit on the couch.
“It’s warm, it’s inviting … everyone’s over more now, if that’s even possible.”
We recommend
States
Capital Cities
Capital Cities - Rentals
Popular Areas
Allhomes
More
- © 2025, CoStar Group Inc.


