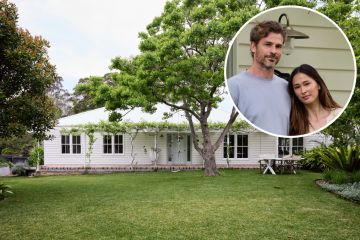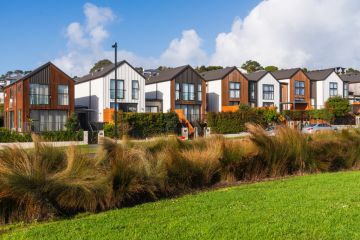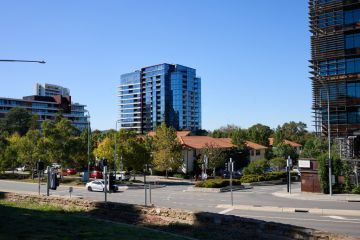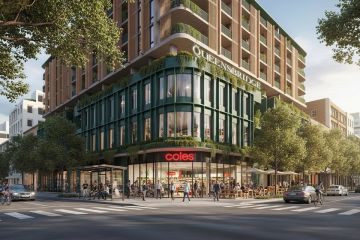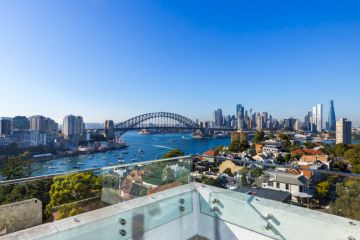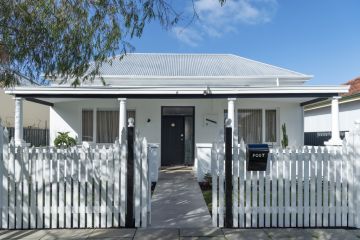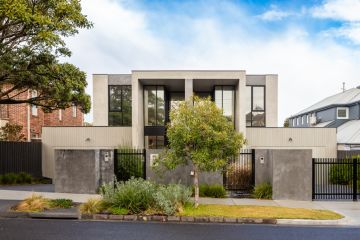Know your real estate’s architectural style

The breadth of architectural styles peppering Australia’s real estate market offers buyers a diverse design heritage. Demand for certain architectural periods ebbs and flows, as does the quality of workmanship exhibited, so do your homework when buying or selling property.
Here are the most common architectural styles in Australia and the key design elements to look out for.
Queenslander 1840s onwards
The iconic Queensland home, also found in northern New South Wales, was designed specifically to deal with flooding and summer heat. Known for durability, the Queenslander is still built today.
- Exterior: Sturdy timber construction; large corrugated iron, slate or tile roofs; raised above ground to protect from weather and pests; large verandahs.
- Interior: Wooden floors; high ceilings; less decorative design.
Victorian 1840 to 1901
Built during the reign of Queen Victoria, these properties experience sustained market demand due to the high build quality. Council heritage regulations can apply when it comes to renovations.
- Exterior: Decorative façades and brick construction; ornate cast-iron work; decorative parapets, balustrades and eave cornices; street-facing balconies and verandahs; symmetrical windows.
- Interior: High ceilings with ornate roses; marble or iron fireplaces; ornate architraves, skirting and cornice work.
Edwardian 1901 to WW1
Also known as Federation and referencing the Queen Anne and Victorian styles, this period refers to King Edward’s reign. Again, a popular architectural period due to the high build quality of the era.
- Exterior: Red brick or timber construction; corrugated iron or terracotta tile sloped roofs with wide eaves; verandahs featuring timber fretwork; stained-glass windows containing geometric or flora and fauna motifs.
- Interior: Similar to Victorian-era details but designed with more restraint.
California Bungalow 1910 to 1930
Similarities between the Californian and Australian lifestyles and climates led to an architectural influence that produced the Bungalow. The Arts and Crafts movement also affected design approaches in this period.
- Exterior: Red brick, rendered or weatherboard verandahs and exteriors; chimneys on outside walls; gabled roofs; stained-glass windows with Arts and Crafts or Art Nouveau designs.
- Interior: Ceilings unadorned with some panelling; timber doors, windows and trims; picture railings; movement towards a simpler layout.
Inter-War 1918 to 1939
Art Deco, Spanish Mission and Georgian Revival architectural styles featured at this time. Art Deco in particular is defined by bold geometric designs, hinting at Modernism.
- Exterior: Solid red brick, rendered or weatherboard exteriors; curved walls; enclosed balconies instead of open verandahs.
- Interior: High ceilings; Art Deco motifs in cornices, ceiling moulds and stained glass.
Post-War 1945 to 1965
Triple-fronted brick-veneer homes were popular post-WW2, as were floor plans with interconnected living rooms. During the 1950s, building companies began to design houses – work that was typically reserved for architects.
- Exterior: Brick veneer and mass-produced building elements like cement tiles and glass; carports and garages incorporated into the home; minimal decoration; large windows; stone feature walls and chimneys; white iron porch posts and railings.
- Interior: Lower ceilings; linoleum and rubber flooring in kitchens; melamine bench tops.
Modern 1945 to 1975
Particularly desirable today, architectural Modernism features open-plan living and building designs which were often rectangular linear, emphasising horizontal and vertical lines.
- Exterior Weatherboard, cement sheet and light-coloured brick exteriors; bold geometric building shapes; wall-to-wall and floor-to-ceiling windows; often raised, stilt-like construction; spiral staircases and driveways.
- Interior: Minimal ornamentation; architrave and skirting throughout; textured stone and wallpaper finishes; wood panelling.
We recommend
We thought you might like
States
Capital Cities
Capital Cities - Rentals
Popular Areas
Allhomes
More
