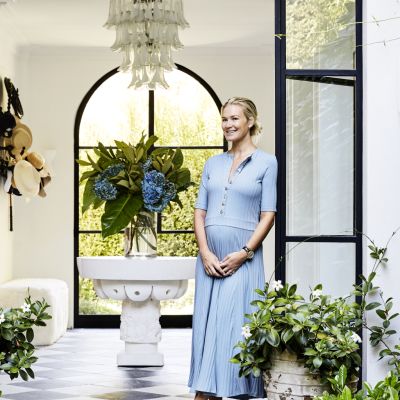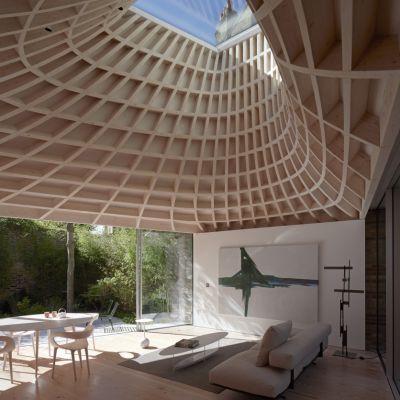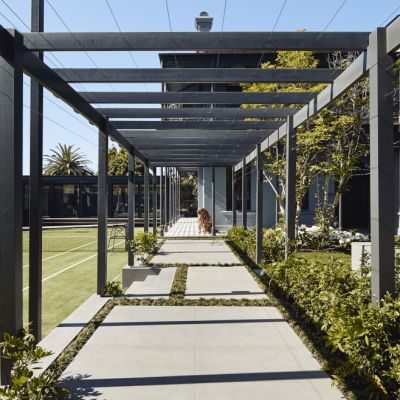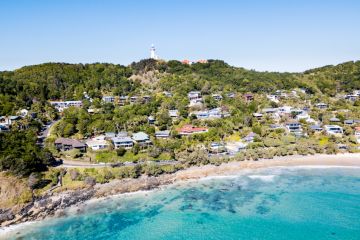The unusual backstory of an architectural masterpiece in the Byron hinterland
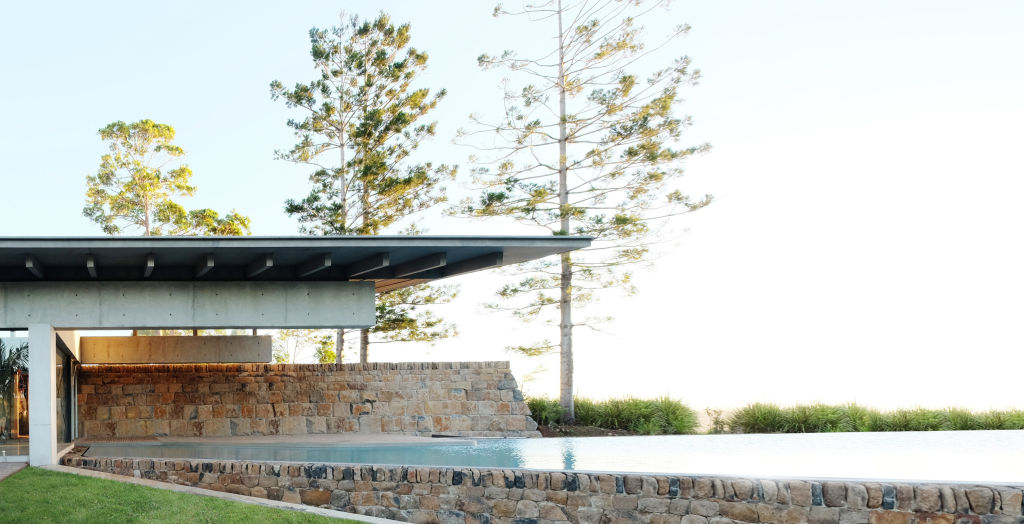
When former mining executive Andy Plummer and his wife Deirdre ventured out to buy a craftsman-made, Australian-species timber bed, they came back with much more than that.
While talking to north coast-based furniture designer Tony Kenway, Plummer became aware of the scarcity of high quality timber in Australia.
So along with the Queensland maple bed, 13 years ago the couple also bought a property in the Byron Bay hinterland – a 92-hectare, native forestry plantation. The site now provides the background to a wonderful suite of buildings designed by Sydney’s CHROFI architects, created over almost a decade.
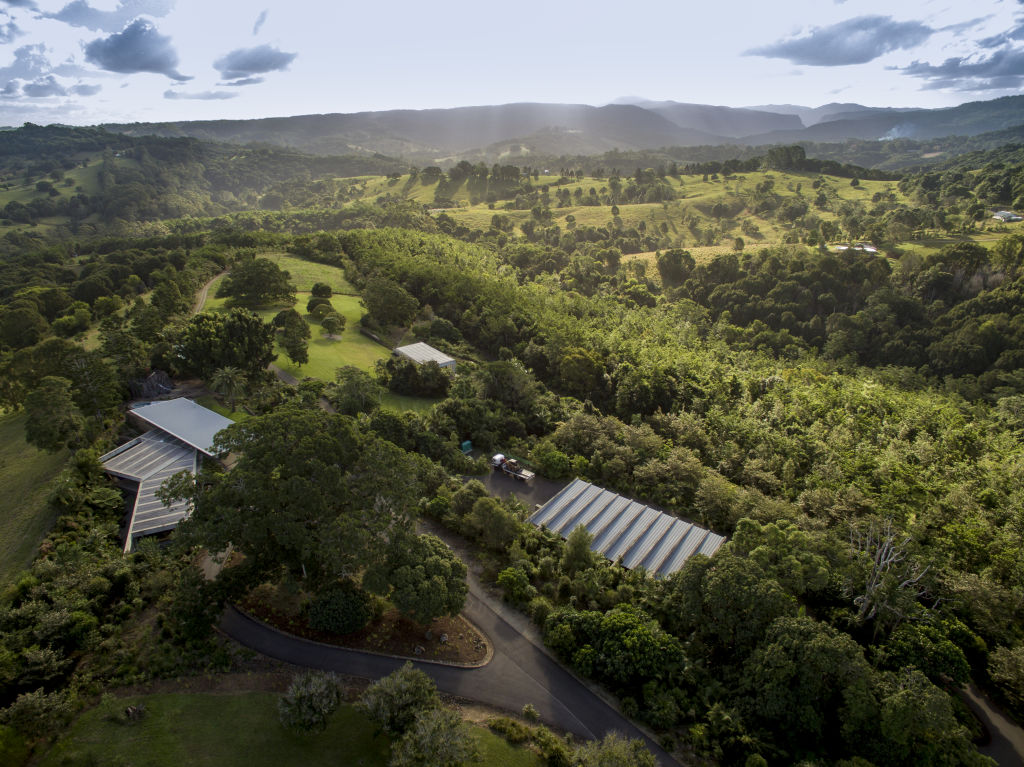
Commencing with a couple of farm sheds, as according to Plummer “there’s no reason to have an ugly shed”, CHROFI architect John Choi’s ongoing commission has so far evolved into eight diverse buildings. The latest is The Pavilion, the simple, discreet but admirably refined, single-bedroom residence for the Plummers to stay in. Their concrete, stone and timber-appointed digs lie behind the social action of the crooked building: a pool for visitors – especially their nine grandchildren.
Like the other buildings on the land, The Pavilion is, says Choi, “very elemental and distinctly structural. In the form and material – most of the stone came from the land – we’ve been trying to create buildings where the structure is the architecture,” he says.
The Pavilion was shortlisted in the World Architecture Awards in 2018. It didn’t win its category. While awards are nice, they’re not the point of the seemingly ever-evolving project Lune de Sang, which is French for “blood moon”.
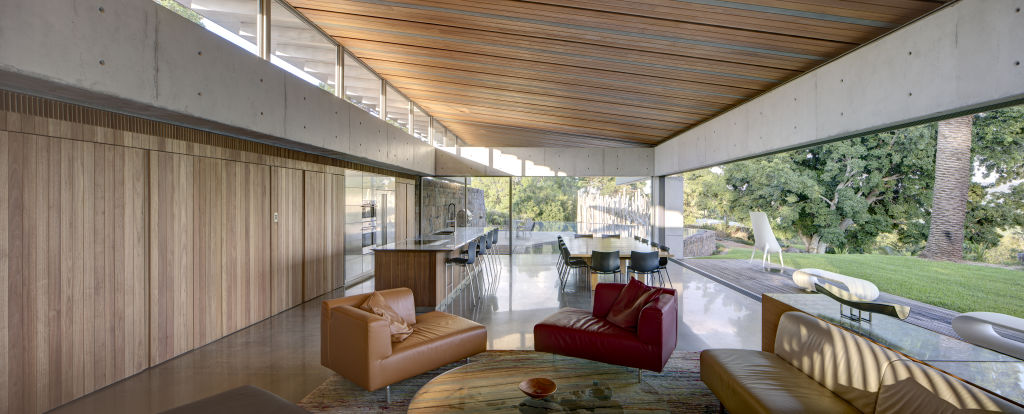
Since the loveliest of contemporary Australian farm sheds went up, CHROFI has added a general manager’s residence and either built or reappointed existing buildings that include a stone house, a log cabin and other guest facilities along with the Pavilion. Choi says while all the structures are different, they heed a common design idiom that reflects “the sense and culture of the place”.
Given that some of the trees on the plantation will take 300 years to mature to harvest age, Choi has been keenly mindful “of taking the long-term picture” with the project.
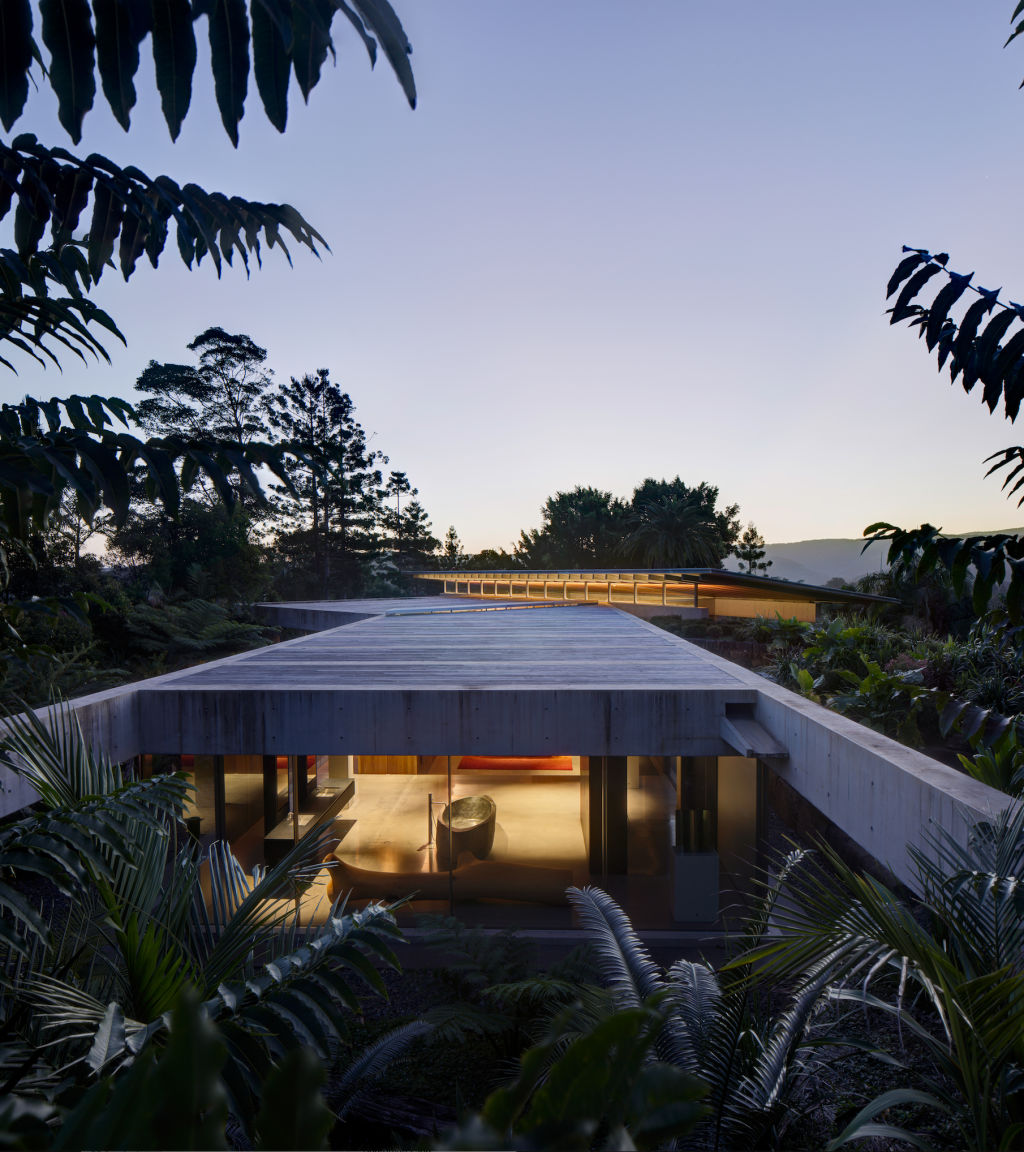
“We needed to understand how these structures will age and that their function won’t just be about how they are used today. We needed to make structures that will be meaningful over the long term.”
Just as important was that the buildings did not dominate. “We didn’t ever want to burden the site with heroic structure,” he says.
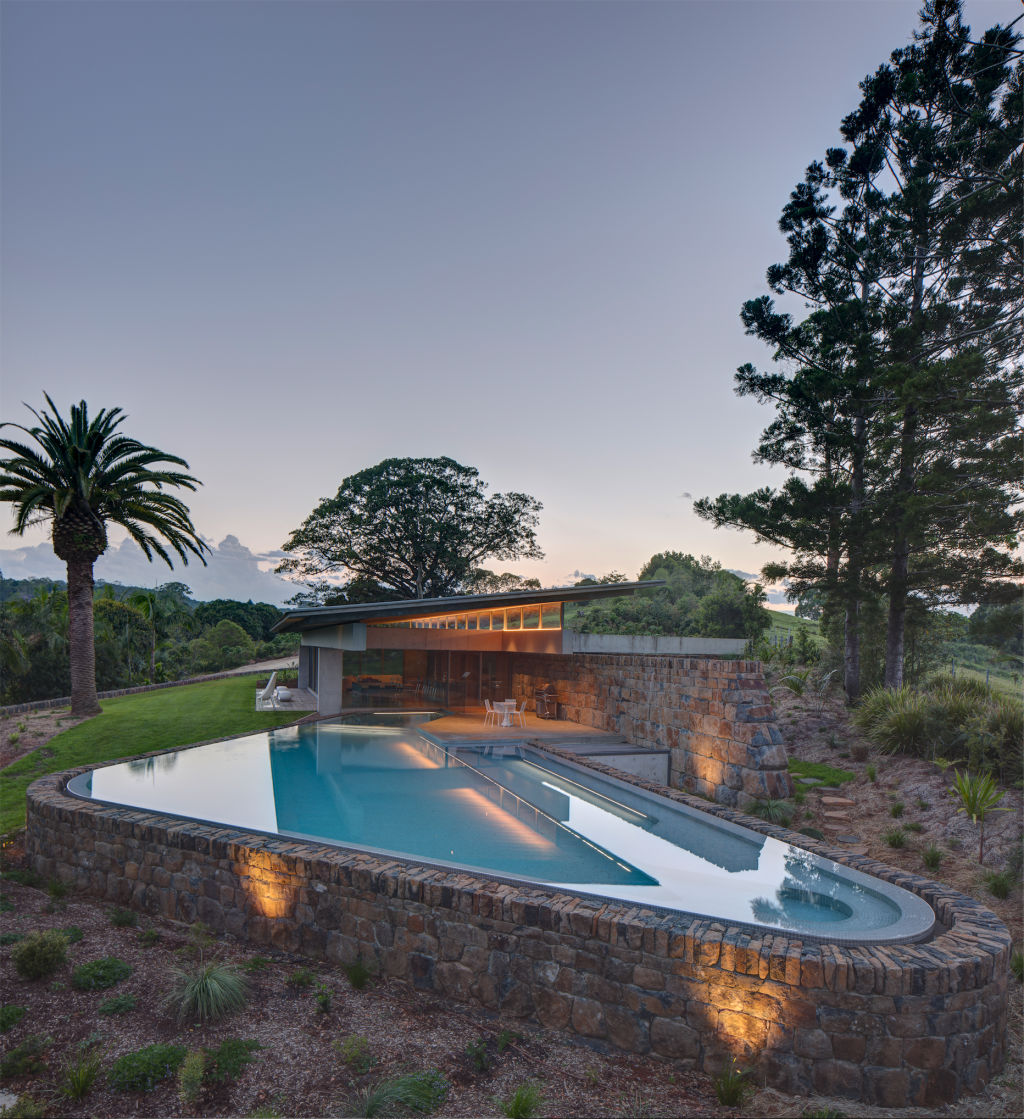
While, Choi says, “the main body of the work is now complete”, two more secondary buildings, including a studio for Plummer – also an established art glass maker – and another shed are currently in construction. “But you never know, there might be smaller things to come.”
Plummer certainly sees his land-restoring forestry project as a never-ending project.
“A lot of people ask us how we can justify the investment here. But every time I go out into the forest, I get the reward,” he says.
We recommend
States
Capital Cities
Capital Cities - Rentals
Popular Areas
Allhomes
More
