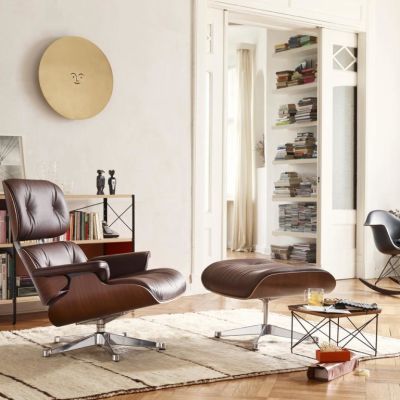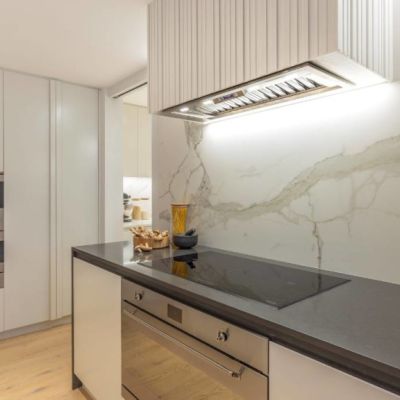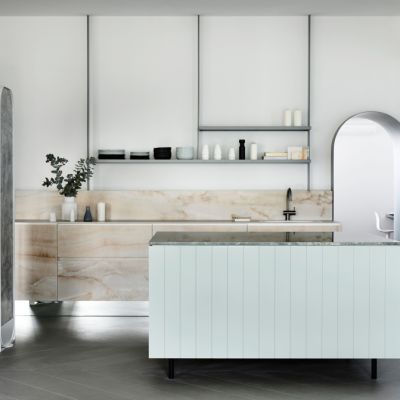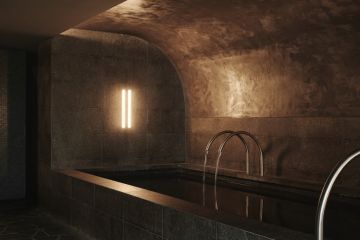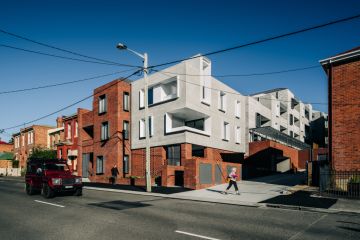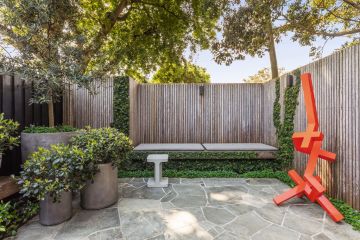When planning a renovation this is the most important place to start
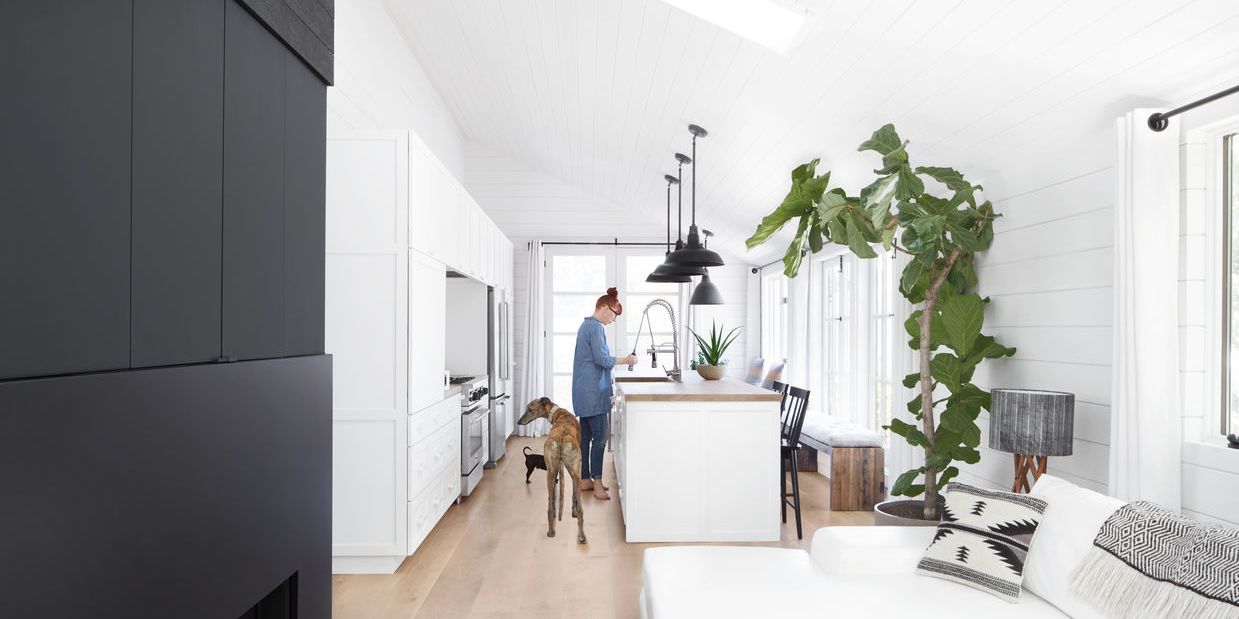
Renovating is fast becoming one of Australia’s favourite past times. Whether you’ve been watching renovations on TV or doing it for yourself in real life, I’m sure many an hour has been spent dreaming of what you could do at your place.
Whatever is on your wish-list, it’s essential to start with your layout. This is the canvas over which you’ll add your colours, products and fixtures to create the look you want. If your layout is wrong, the lack of functionality will over-shadow all your subsequent colour and product choices.
The layout within each space and the layout of your home as a whole, are as important as each other. Do the spaces flow seamlessly together? Is it easy to transition from one area to the next? Does each room function in its own right?
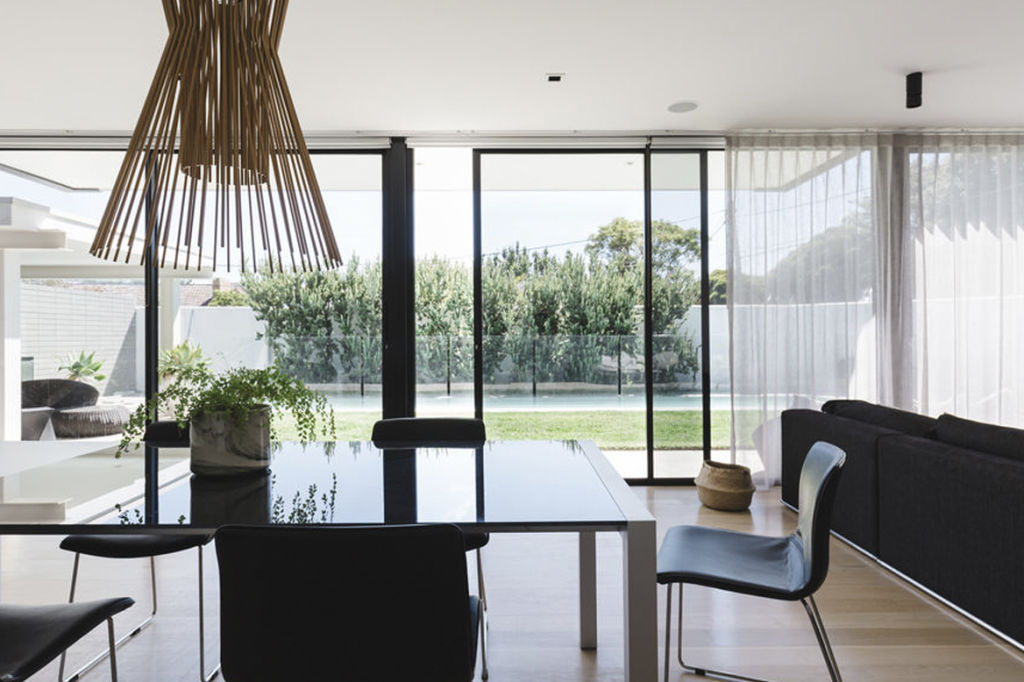
A great design is not solely reliant on how your home looks. A well-designed home “flows”, and flow comes from the physical location of walls and the location of the individual fixtures, fittings and furniture within each space.
It also comes from the cohesion created by the materials, colours and fixtures you choose for each of the spaces.
I regularly come across clients who have been planning their layout and renovation for months or even years but have never taken the next step because they don’t know how to make their layout work.
Sometimes it’s a case of “you don’t know, what you don’t know”. The fact that you live in the house 24/7 means you often can’t conceptualise a different layout than what you’re used to. I come across people who have spent tens or hundreds of thousands of dollars renovating everything in their home using precisely the same layout.
With a few extra tweaks they could have improved their home significantly for not a lot of additional cost.
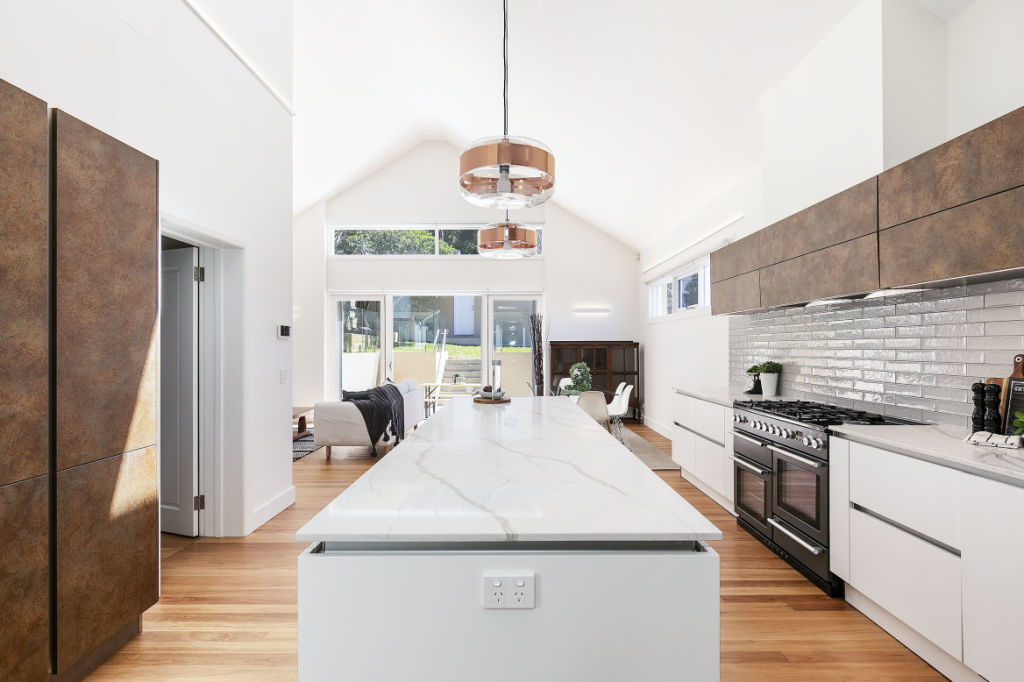
I had a lovely client recently who’d been designing their renovation for two years, but could not manage to come up with a layout they really loved. In just a few hours, we resolved the layout of the kitchen, bathroom, separate toilet and laundry in a way our client had never considered.
Interior and exterior designers are trained to look at spaces from a different perspective, and we offer homeowners the insurance of spending all your renovation budget on doing the right things and not the wrong things.
If you want to do it yourself, a good way to get ideas is to look for homes similar to yours and see what has worked for others. Even the spark of an idea from someone else’s home might blossom into some good ideas for your own.
Draw your existing layout at 1:100 (1cm = 1metre), design your new layout at the same scale, then attach masking tape to the floor so you can get a real-life indication of how your spaces will function. Be sure to check for standard sizes of hallway widths, door sizes, room sizes, cabinetry/wardrobe sizes etc, so that all your layouts are designed using realistic dimensions.
Jane Eyles-Bennett is one of Australia’s top interior-exterior designers and owner of design firm Hotspace Consultants. Join Jane in her Facebook group Home Renovators Network Australia for design and renovation inspiration and insider tips for your home improvement projects.
We recommend
We thought you might like
States
Capital Cities
Capital Cities - Rentals
Popular Areas
Allhomes
More
