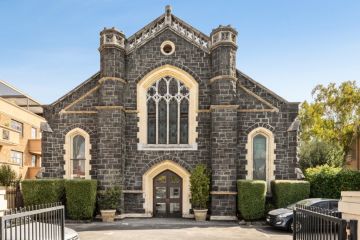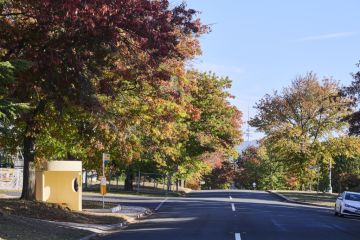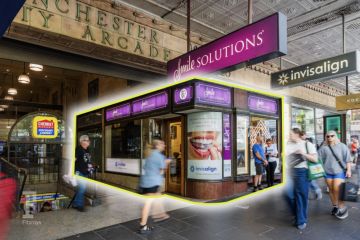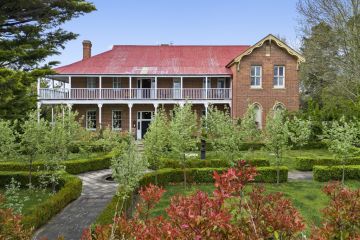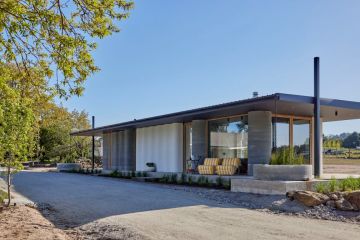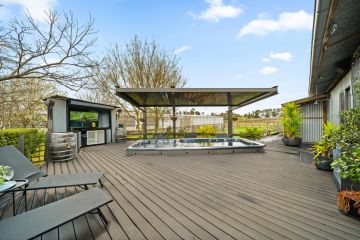Liberating the laneway: Service lanes are coming back to life in a charming way
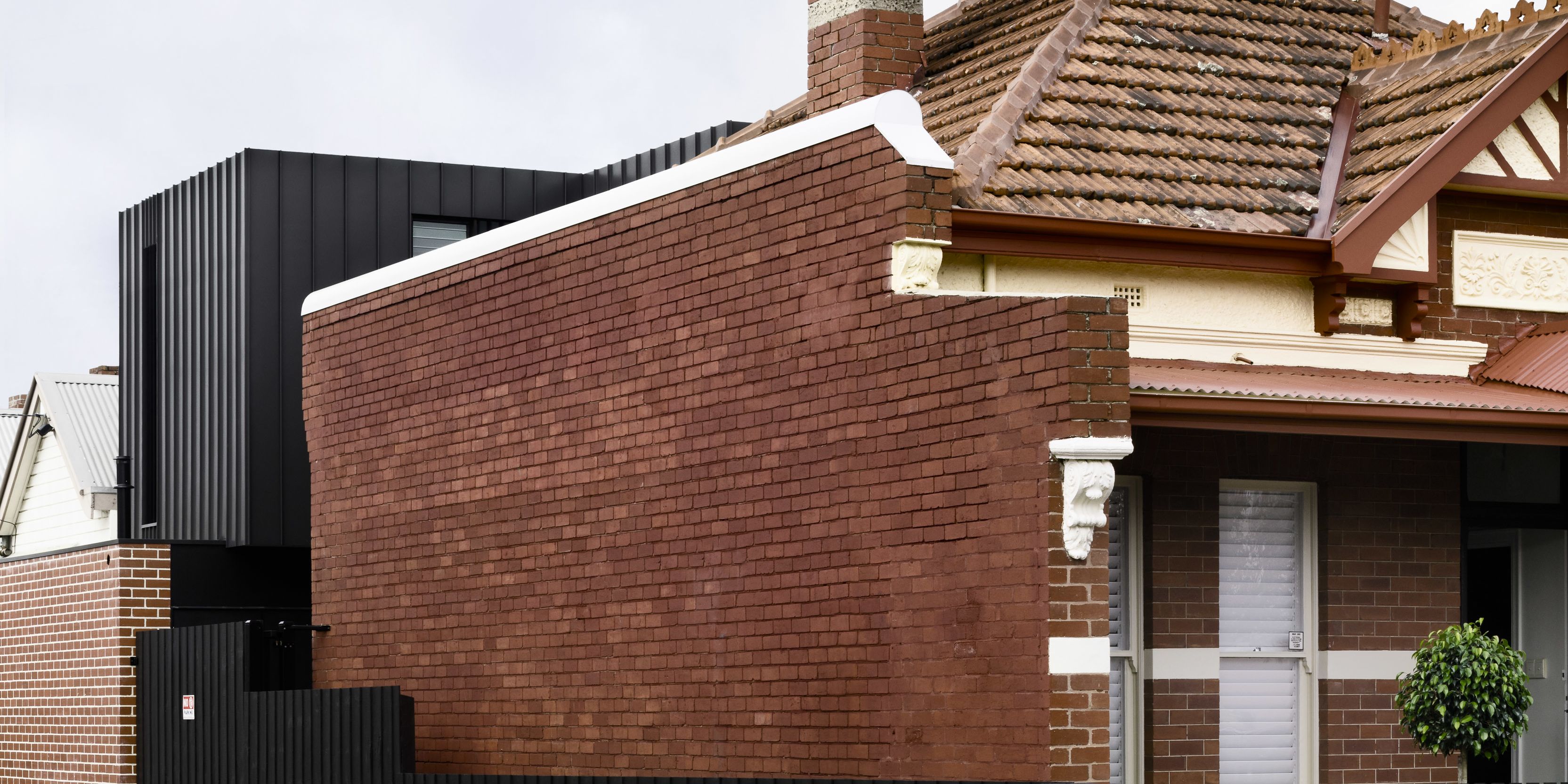
The inner-city suburbs of Melbourne are interlaced with laneways, mostly cobbled with bluestone setts. They’re born of the pre-car era, when daily life was conducted within walking or carriage-ride distance, and there were services that didn’t need to be seen – such as the coal carts.
But for so long they’ve been grungy, weedy, de facto garbage tips and so removed from the high street action that unless they were used to access garages, we’d more or less forgotten we had them.
Not any longer. In precincts where Victorian and Edwardian house fronts are protected, these service lanes are coming back to life in a very charming way.
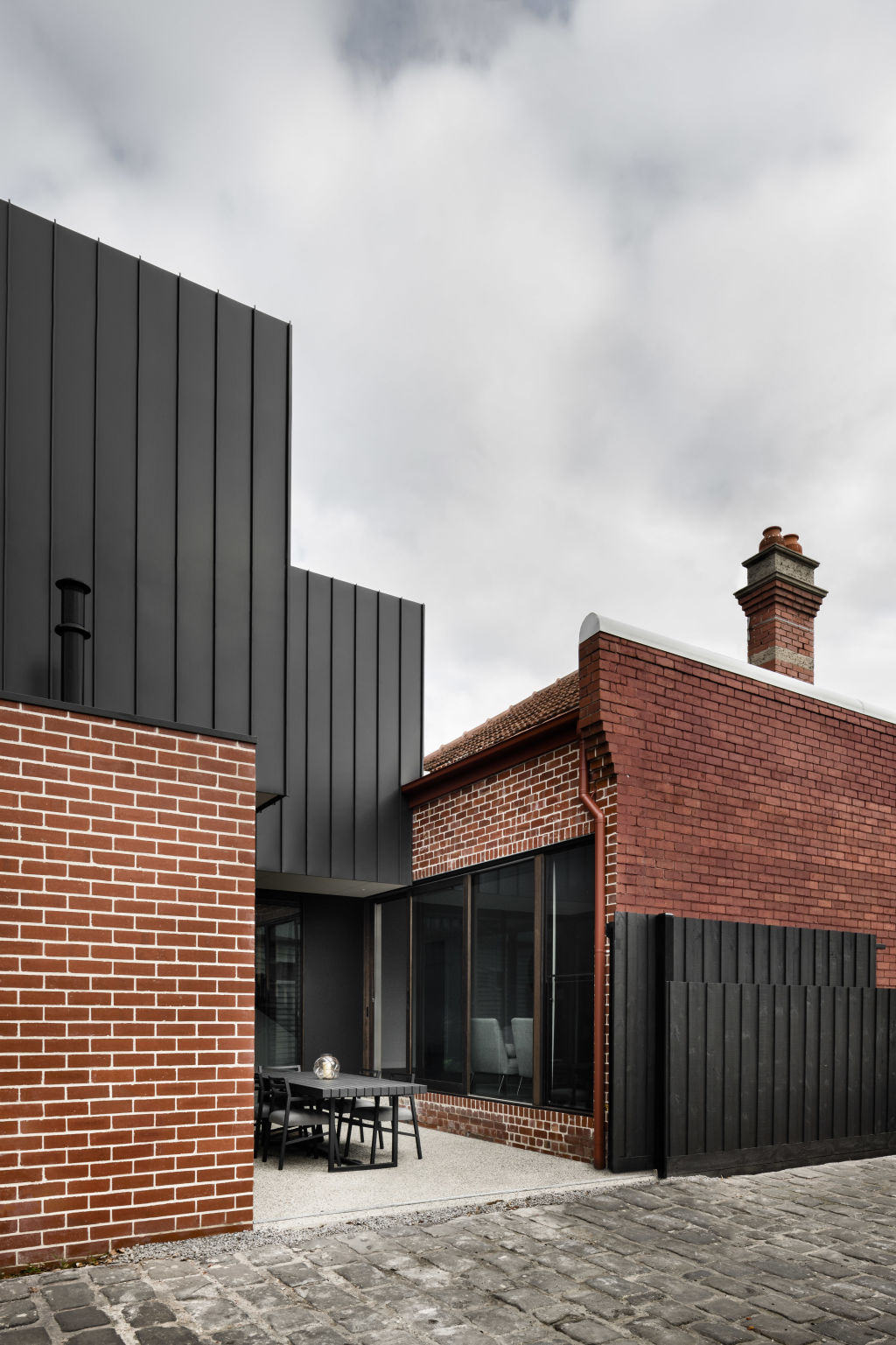
There are numerous variations turning the Victorian inner-city template on its head, by making the back of house where the garage, stable or garden once was into 21st-century lifestyle frontage.
In some cases, the reclamation has remade these thoroughfares into verdant, gregarious and much safer places, where kids can go outside to play and where parents can sit on stoops or the sills of open windows to watch them.
The architects are obviously having just as much fun with these spaces as the children are.
Borrowing the lane
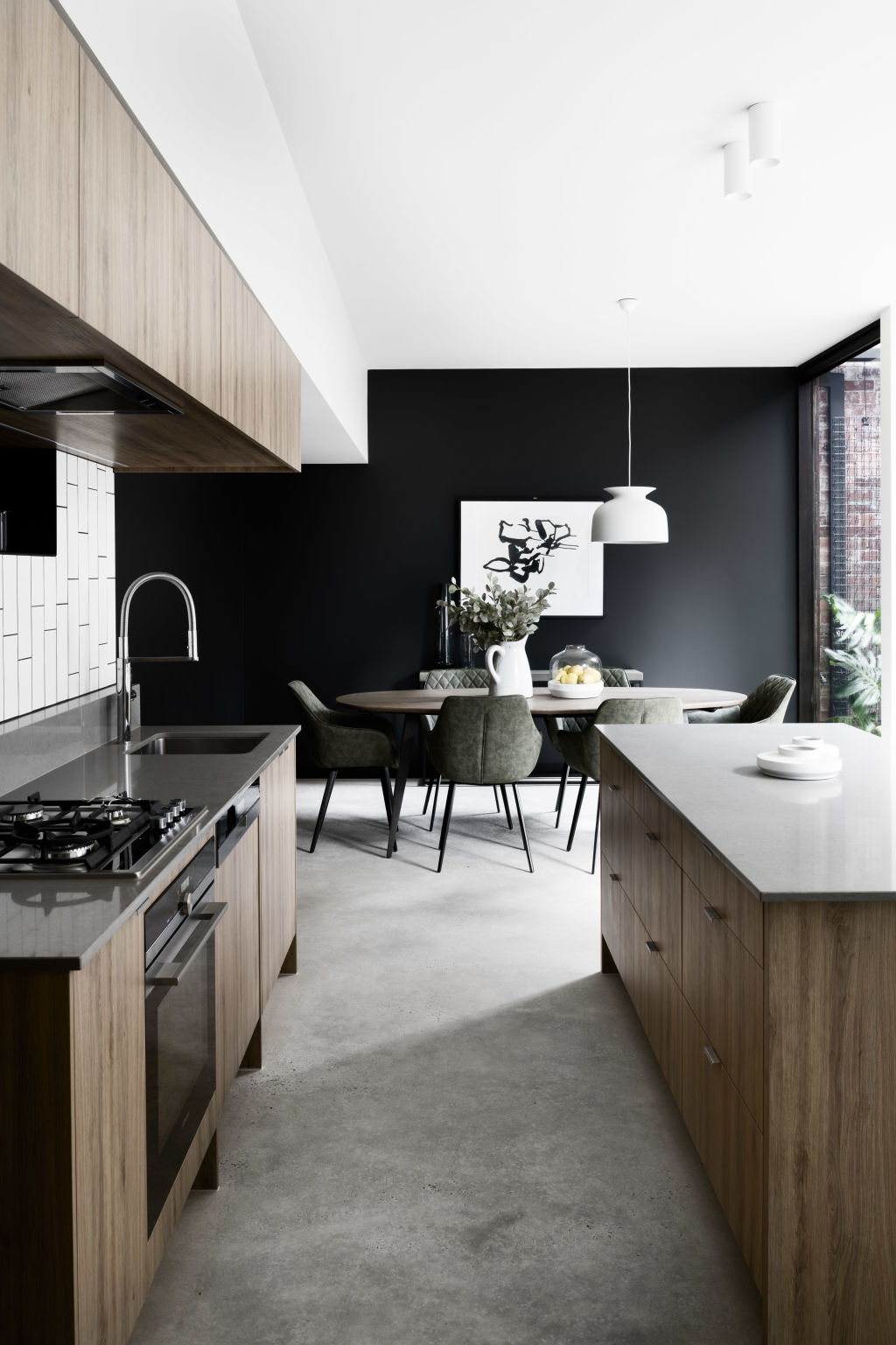
This double-fronted red brick house, which was built in the Edwardian era, had derived zero benefit from the bluestone lane that ran along its side.
The jerry-built kitchen-bathroom and 1950s brick garage taking up the tiny yard contrasted oddly with the grand front rooms with 3.5-metre ceilings and tall windows – the formal rooms were as good as it got. The rest was mean and darkly depressing.
As ever in heritage neighbourhoods, explains Daniel Yusko of Musk Architecture Studio, the formal rooms “were sacred”.
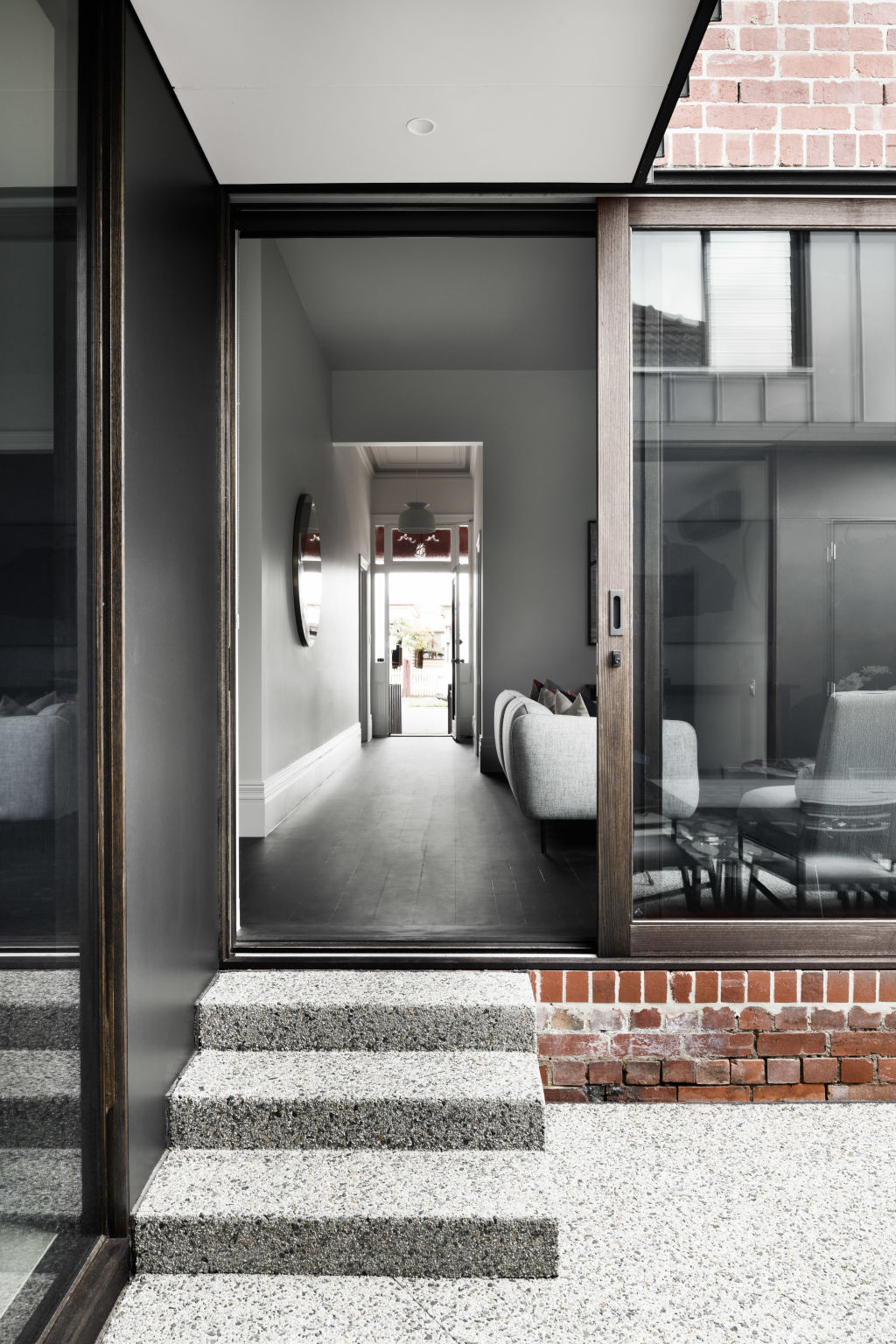
But to effect a double-level addition, usable outdoor space and “contemporary living” in the form of a bright kitchen-dining room on the ground level and able to open to the crucial courtyard, the architects borrowed everything the lane had to offer: the unfettered north-east light, the implicit extra breakout space for the courtyard when the back gate is open, and the dramatic exposure of the red-black profile of a handsome old house with a powerfully augmented street presence.
Given the strength of that appearance, it’s amazing how bright the interiors of the three-bedroom home built to the back boundary are.
It’s the six by 3.5-metre courtyard that makes it all work. “Everything now opens up to the centre,” says architect Hannes McNamara.
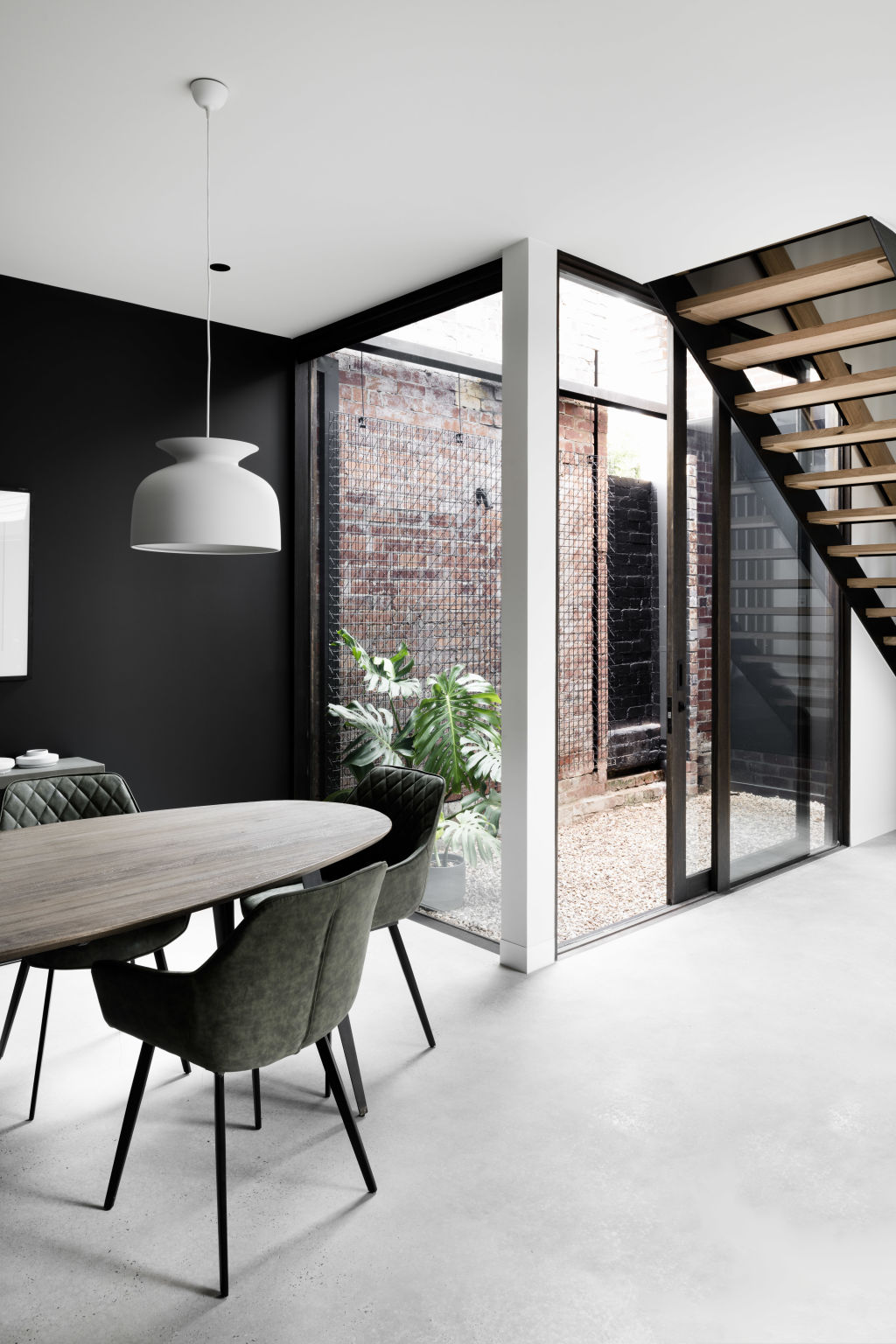
“All the spaces now flow,” says Yusko, pointing out how the living room lost its hallway wall and swapped a rear brick wall for a large window.
Even though it is a home built in different centuries, it all sings harmoniously.
The Musk designers toned down the period pieces by removing hallway arches and cornices, black japanning the pine flooring, and flipping the dark/light themes in the new parts of the home.

It feels so crisp and airy because the two open-air spaces astriding the stairwell corridor have been drawn into the heart of the floor plan, to giving the building an atmosphere of a contemporary apartment grounded by an historic cobbled lane.
“That’s the benefit of the corner site,” says Yusko. “It allowed us to activate all the spaces.”
The new social frontage
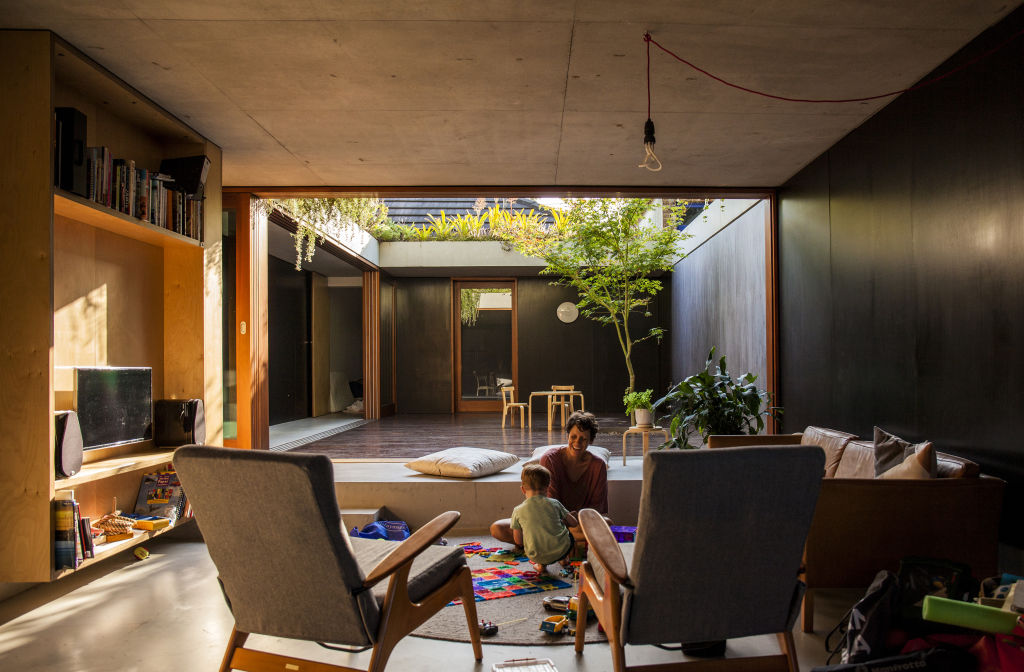
In architect Jon Jacka’s first home on a 75-square-metre wedge at the nexus of a Newtown lane and street, his office desks were against the downstairs front window. When the blinds were up, he found it to be an uncannily sociable setting: “People were constantly speaking to us.”
Jacka accessed the same convivial quality when extending a 1910 Newtown semi. The structure includes a kitchen-living zone, upstairs parents’ suite and a luxuriantly planted green roof. This was created by pushing against the back lane and carving out a six by five metre internal courtyard.
“The [pedestrian] laneway is where everyone plays,” he says. “Everyone goes by and has a chat. It’s really nice.”
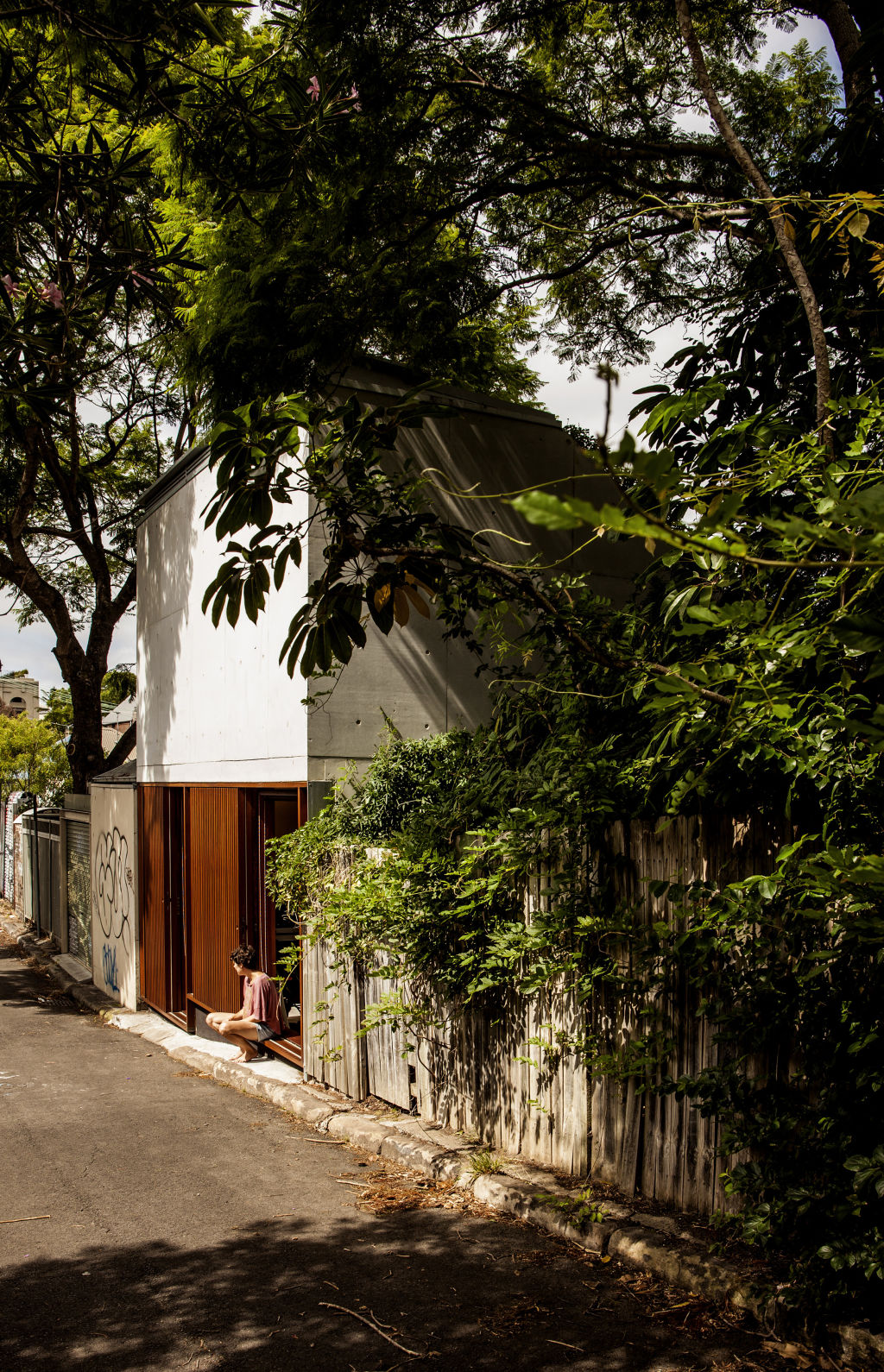
By what he says was a simple scheme “of making a whole diversity of different spaces with minimal changes and minimal means,” Jacka won last year’s NSW AIA citation for Houses Alterations and Additions.
And his entry was one of three in the 2018 NSW lists that similarly exploited a lane to advantage.
As Jacka says, seizing the opportunities of “under-utilised laneways” is where “architects in the inner city can carry out their work these days”.
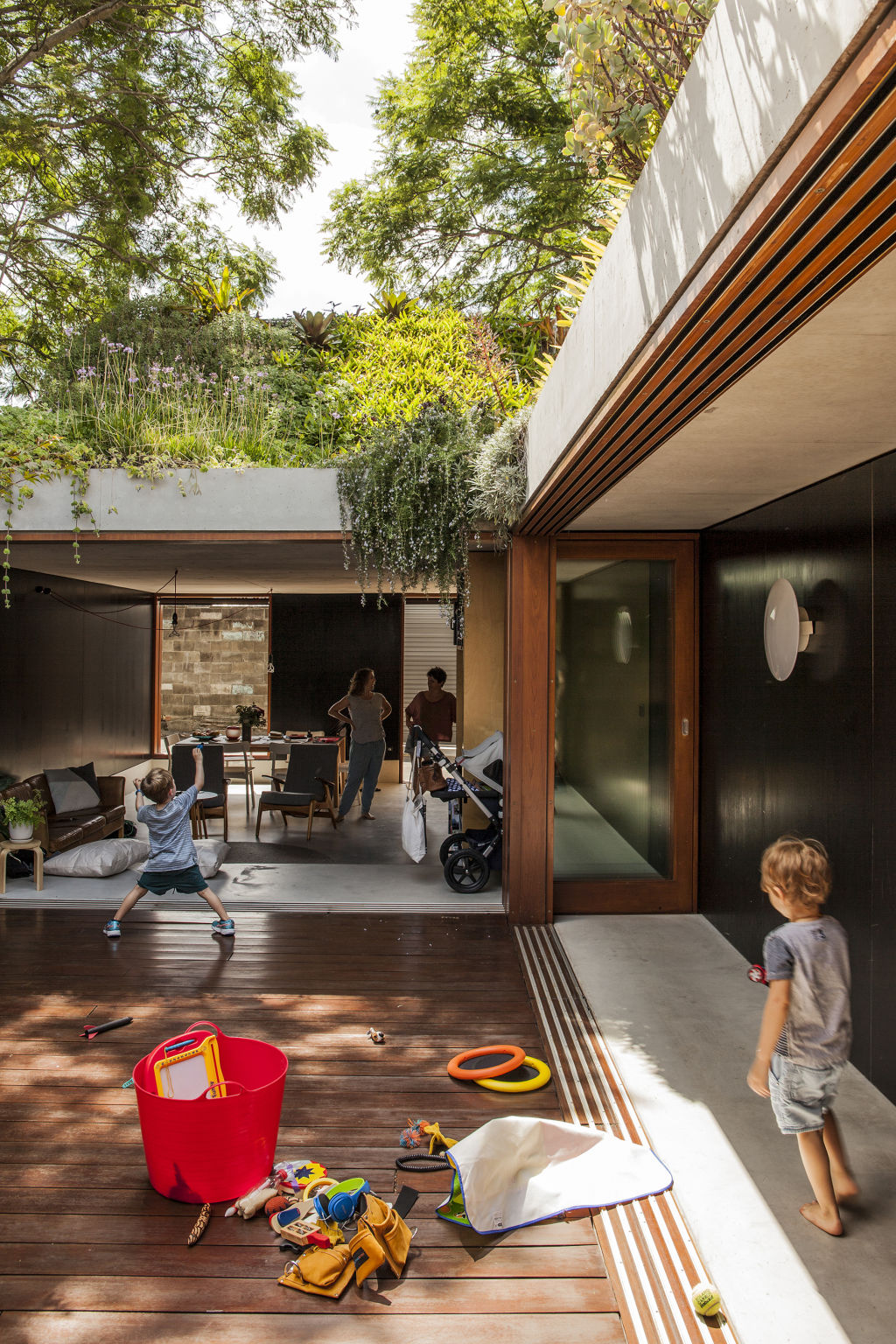
“People are looking to use the laneways a lot more for mews-type housing and we suggest they could go further and make all sorts of sociable little streets,” he says.
In this house “by putting the living room right on the laneway” and making its courtyard frontage and laneway face almost totally openable, “when you open it all up, you’re basically outside”.
We recommend
We thought you might like
States
Capital Cities
Capital Cities - Rentals
Popular Areas
Allhomes
More
