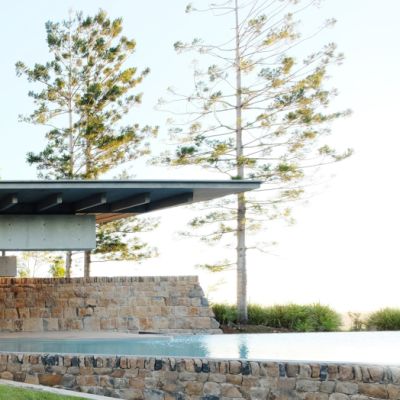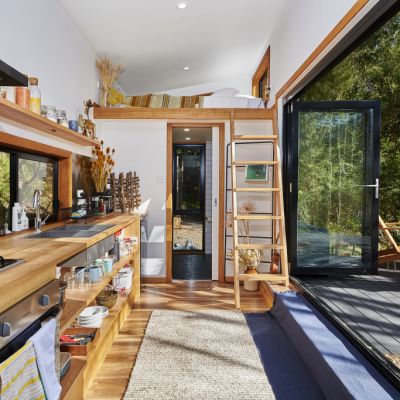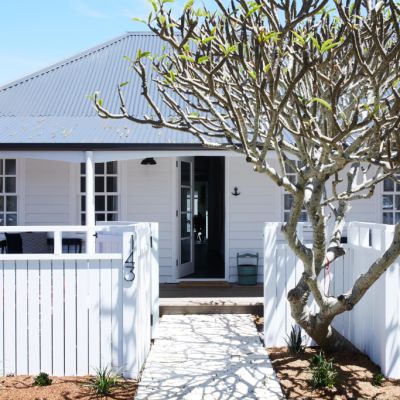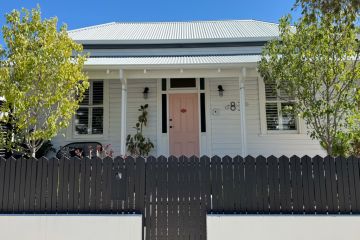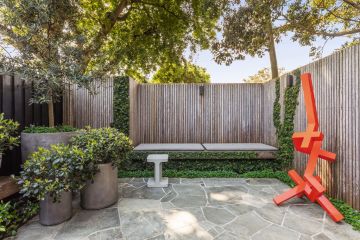Little Lane Studio: The family studio with a garden on the roof
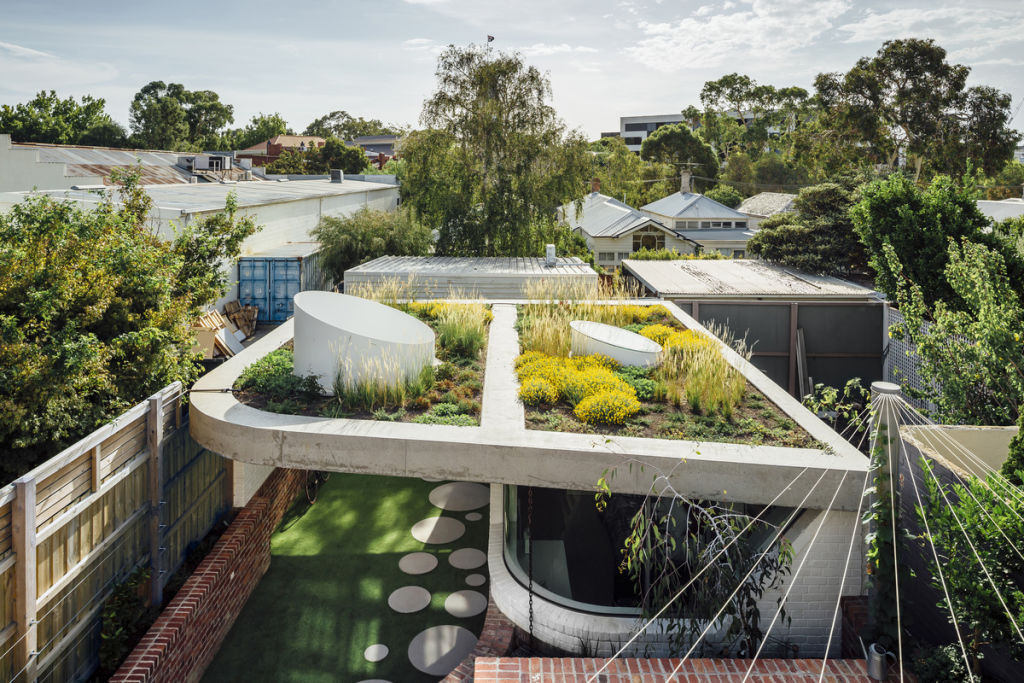
Known as Little Lane Studio, this functional and creative addition has given this joy-infused family home a point of difference.
The backyard of the four-bedroom Camberwell home, has been transformed into a warm family studio, carport, work space, and playful backdrop for eclectic art.
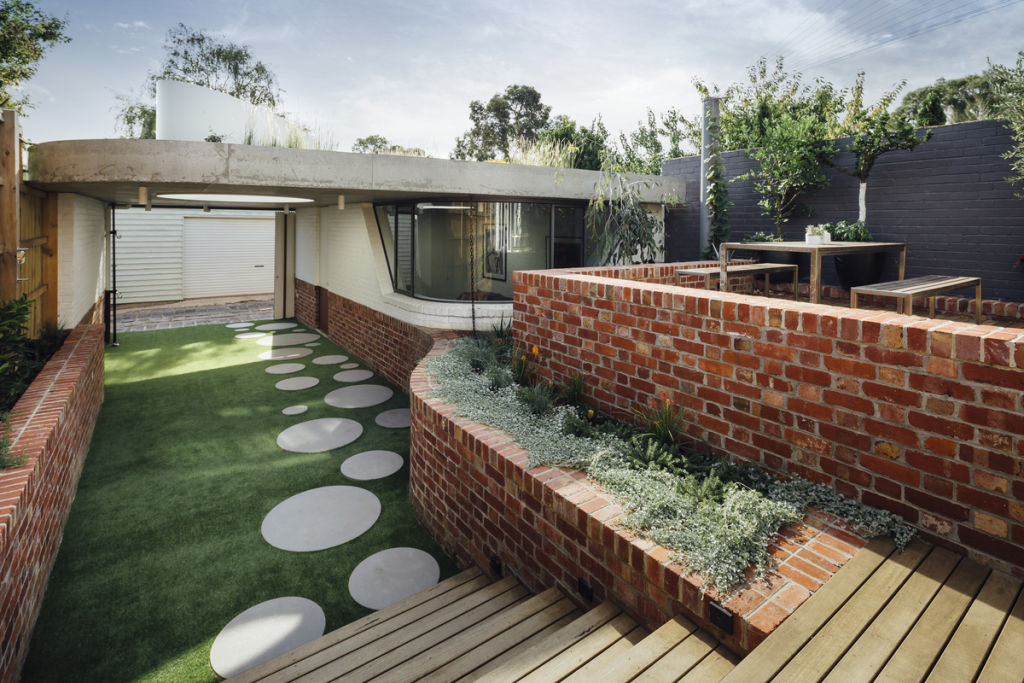
“The owners, a professional couple with two young children, wanted a garden, multi-use carport, and additional studio removed from the house that could accommodate work, play and guests,” says studio director and lead designer at Pleysier Perkins Architects, Berit Barton. “As art lovers, they were open to unconventional and playful ideas and understood that allowing the freedom to be creative leads to the best results.”
Repurposing existing green garden space to accommodate a brand-new studio demanded creative and functional solutions. “The focus was on reducing environmental noise, and creating ample desk space, clever storage, a useful breakout space for overnight guests and easy access to nearby utilities,” she says.
Which it does achieve. Sitting just adjacent is a terrace that incorporates the new carport, remodelled outdoor entertainment area, and innovative landscaping.
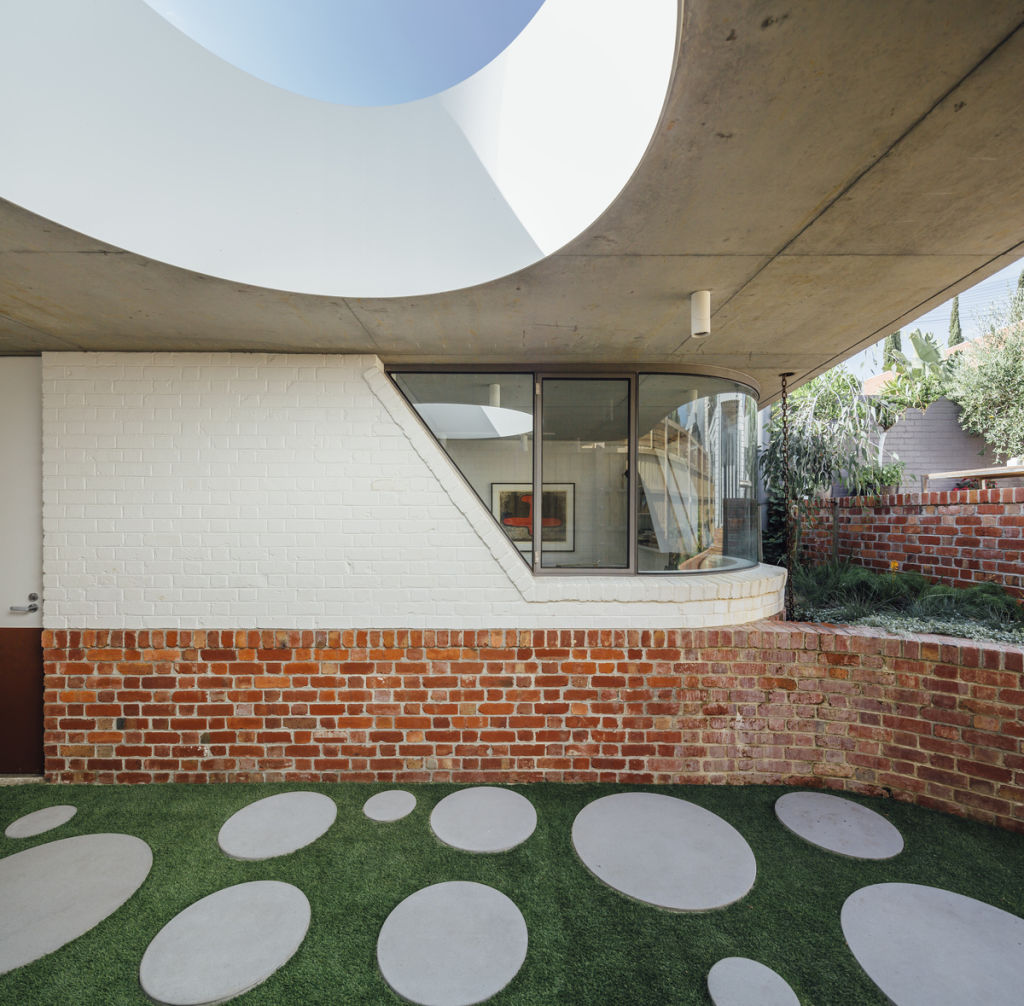
“The original garden was awkwardly stepped,” says Barton. “The property has a significant slope, which was neglected and hardly used. It created a real disconnect from the house and main living areas. Our solution was to create a new landscape of decks, steps and brick retaining walls that offer multiple ledges to sit, socialise, and play.”
The new carport is not only used for occasional undercover parking, but doubles as a multi-purpose utility and entertainment area. “It’s the perfect space to play table tennis or kick a ball,” she says. “Eventually the owners would like it to feature a mural painting as well.”
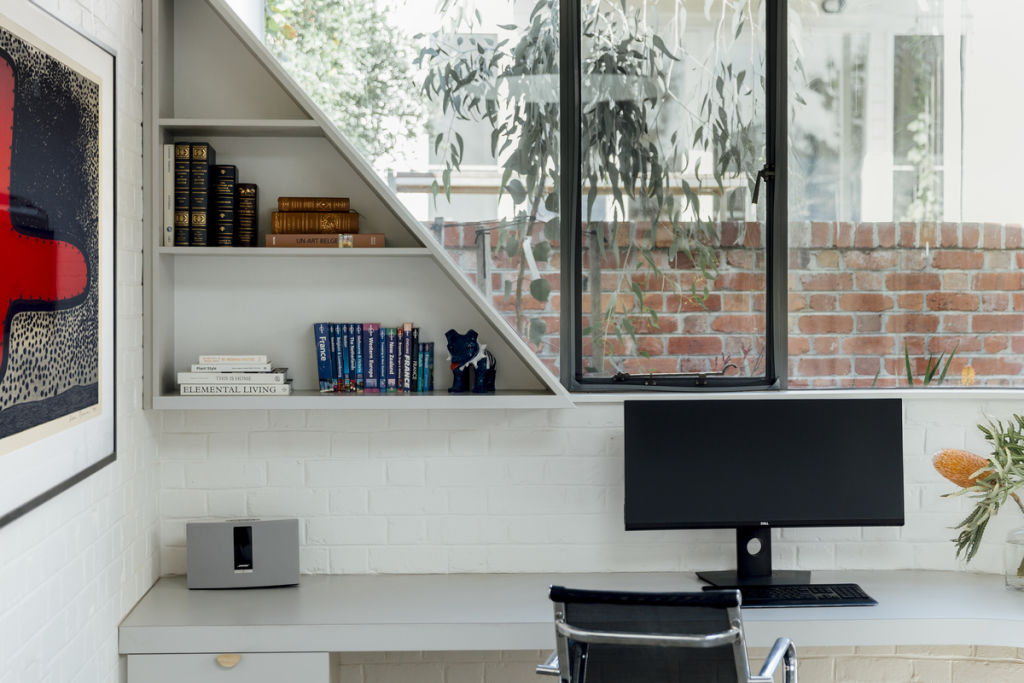
A time capsule of sorts for the 1960s era, the studio is a liveable ode to art – all the way to the roof. In place of what was once an unused rooftop, is now a lush green garden – originally intended for an elephant. “The owners collect art and wanted a playful space to install sculptural outdoor pieces,” says Barton.
“It was especially inspired by the owner’s love of a life-sized elephant sculpture by Geoffrey Ricardo. We suggested designing a studio roof that could handle the weight of the sculpture, along with circular voids to accommodate its trunk.”
Not only was achieving the right structure vital, so too was a low maintenance but beautiful garden and creative space. “Collaborating closely with the landscape designer was vital,” she says.
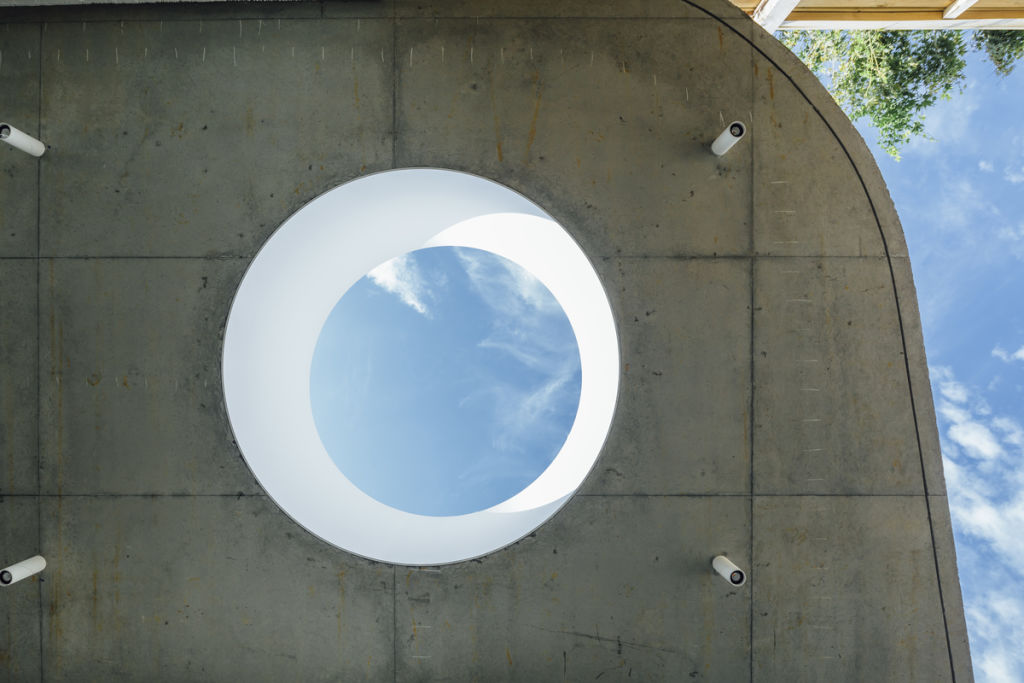
“It needed to be landscaped with the right species and, as such, is predominantly planted out with native and drought tolerant plants.”
The roof garden also serves to replace the green space now used by the studio and carport. “It beautifully connects to the living spaces and creates a calm and peaceful environment for the studio as well as year-round insulation,” she says.
Running adjacent to a laneway at the rear, the materials chosen for the remodel provide artful juxtaposition with the existing house and its landscaping.
“We chose a raw and durable palette of brick, concrete and timber that contrasts interestingly with the white weatherboard house, blends seamlessly with the hard and soft landscaping, and reflects the laneway’s vernacular,” Barton says.
“The powder-coated white tapered steel hoods on the two circular skylights direct light into the heart of the building, and provide a refined contrast with the raw materials and the soft grasses and succulents on the roof.”
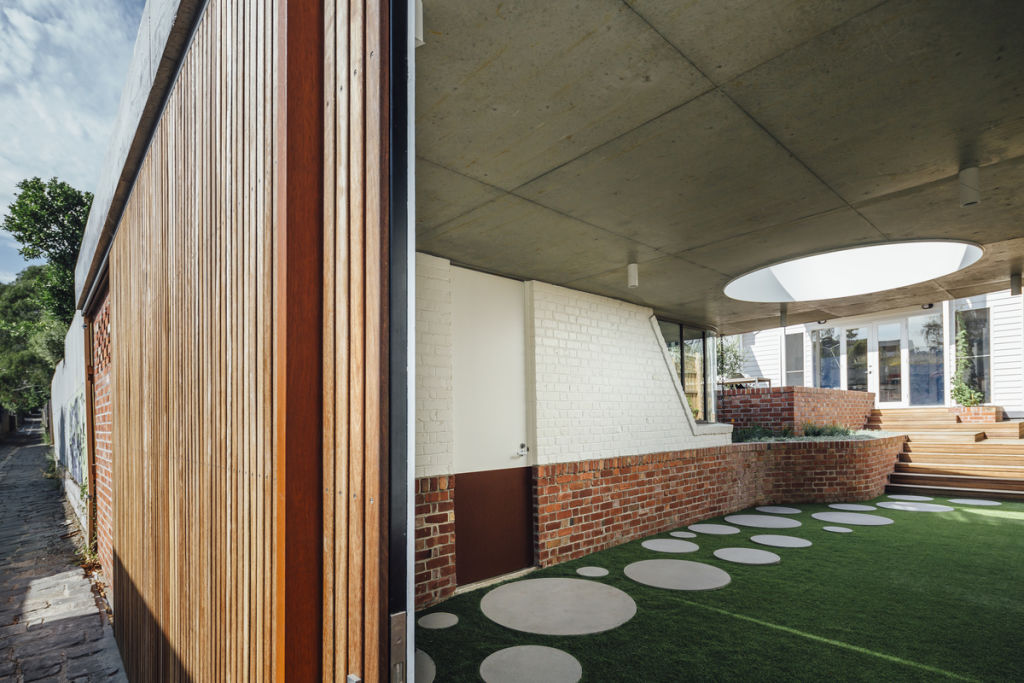
This one-of-a-kind home is an artful meshing of the old and the new, and merges effortlessly into its environment from all perspectives.
“From the laneway, the home looks like an obscure and understated building, but when looking back from the house the view is lush and green thanks to the landscaping and rooftop garden,” Barton says.
“As a team, achieving this has made us proud and we have a sweet spot for this project. It may be one of the smallest projects we have worked on, but it is a big favourite.”
Elephant or not.
We recommend
We thought you might like
States
Capital Cities
Capital Cities - Rentals
Popular Areas
Allhomes
More
