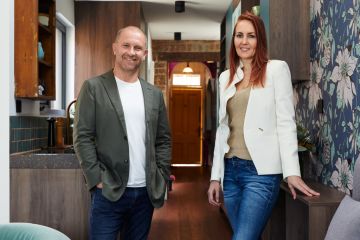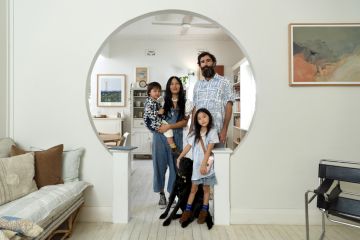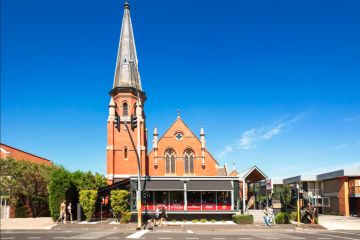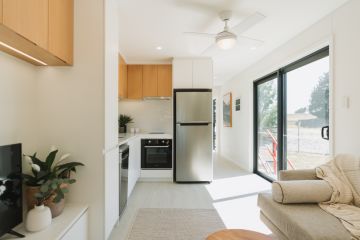Live, work and play: The rise of mixed-use buildings
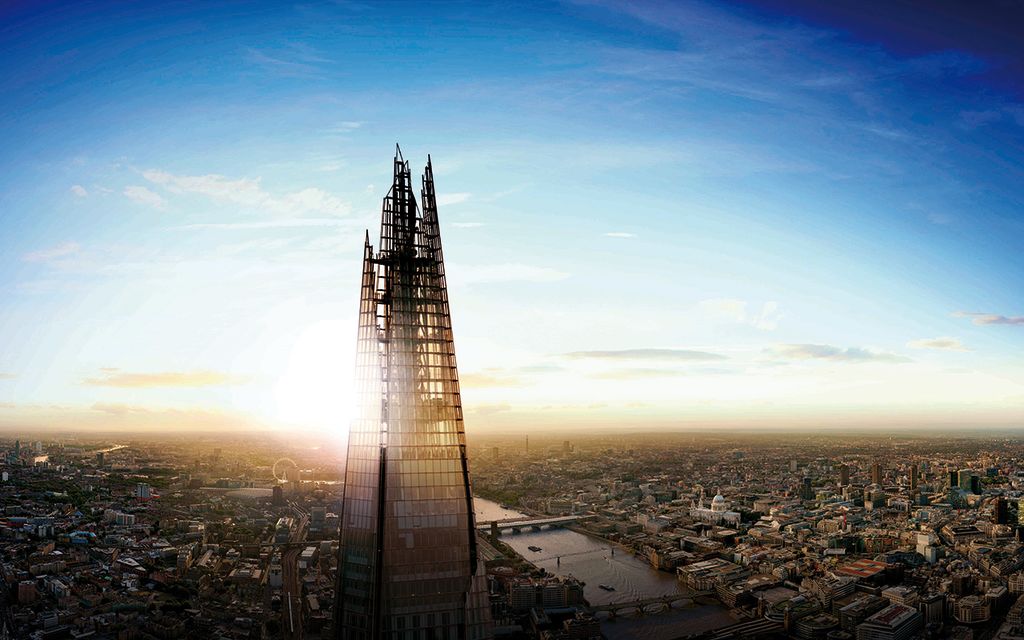
What’s for dinner at your place tonight? If you live in Rotterdam’s Markthal, you’ll be spoilt for choice.
In a world-first, Provast’s Market Hall opened in 2014 playing host to the largest fresh food market in the city, set under an arch of 228 apartments. Located next to a train station, the development has 96 fresh food shops and 20 eateries allowing locals to dine in, have a drink with friends, grab takeaway, or stock the pantry.
A vibrant example of what was once commonly known in Australia as “shop top” housing, Markthal is among the many new mixed-use developments shooting up across the globe.
Standout examples include City Point in Brooklyn, New York which is built over a subway station, the award-winning South Beach development bordering Singapore’s CBD and the Renzo Piano-designed the Shard in London.
Classed as buildings that incorporate a mix of residential, office space, retail, hospitality and even hotels, these developments are enjoying increased popularity as people seek convenience and the lines between work, home and social life continue to blur.
In Melbourne’s Domain Precinct, Crema Group’s latest project is The Eighth, an 18-storey building that partners 36 apartments with a cafe and wine bar, a European-inspired day spa, a rooftop pool and bar, curated workspaces and an executive lounge.
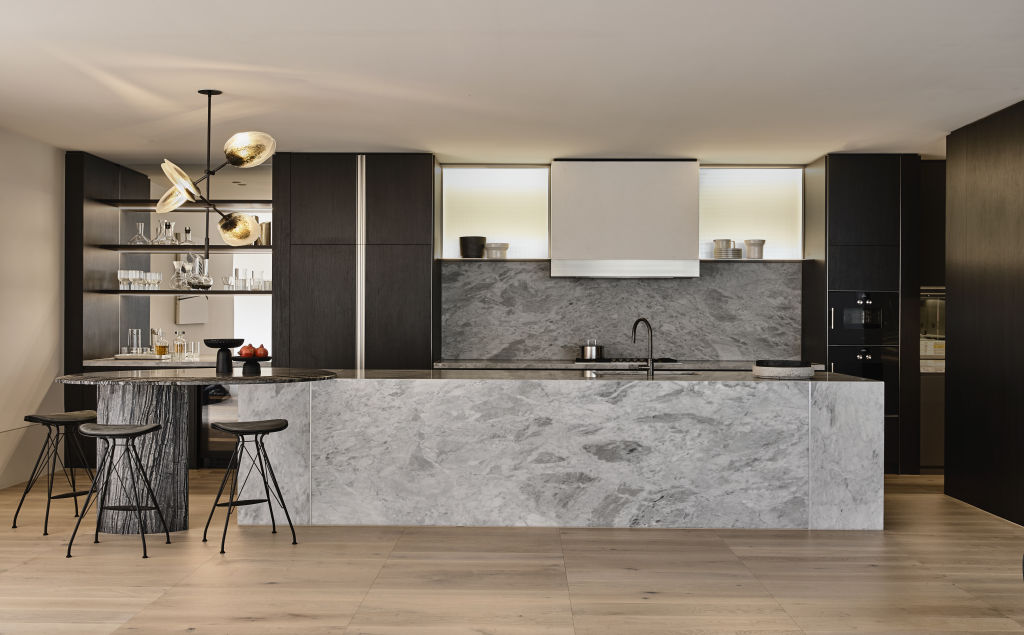
Crema Group director Nicolas Crema is excited by the industry’s shift from ill-considered blocks of units “with a cafe chucked in on the ground floor” to thoughtfully designed buildings with recognisable identities.
“Our value proposition for The Eighth is so much more than just apartments. Yes, you’re buying an apartment but what else are you getting as part of that? When buyers come in, we spend as much time talking about the other parts of the building as we do talking about the apartments themselves,” he says.
To that end, Crema says equal weight was given to designing both the residential and hospitality elements of the project.
“That hospitality offering is the most important [element] because that’s what generates the hype and vibe around the ground floor.”
Architect Tony Quinn, principal at the Sydney office of Hames Sharley, says an office component can be a good fit in developments close to city centres, while supermarkets, child care centres, medical centres and restaurants are favourites with projects further out.
“These mixed-use developments provide people living above and within walking distance with essential services,” he says.
“And it’s about creating communities so people don’t have to get in the car and drive to big thumping regional shopping centres.”
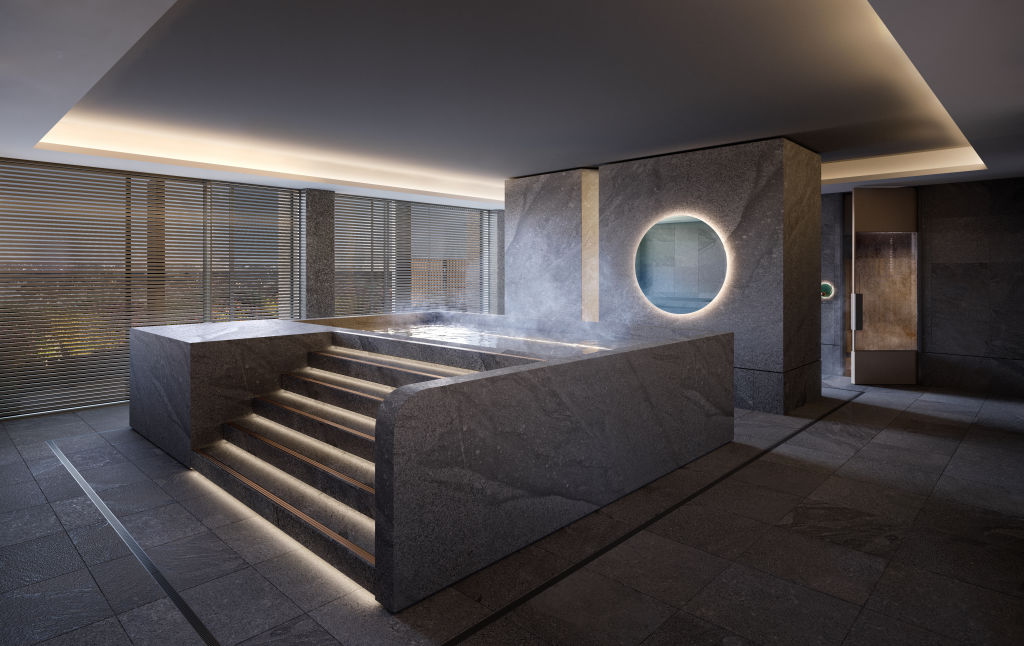
Quinn says mixed-use developments took on a new life after the renaming of zones under the Planning Act, with councils now encouraging the live, work and play concept embodied in walkable neighbourhoods.
“The outer circle of walkability from a station is 800 metres, but within the more desirable 400-metre radius you get an increase in density and height and the closer in you get the more shops and services you need,” he says.
“Councils want developers to provide that amenity. And with Millennials more likely to be working for themselves off their mobile and laptop, the local cafe can end up being their workplace.”
Crema aims for The Eighth to become “a destination building” for the Domain Precinct.
“The residents get the ultimate enjoyment but because we’ve designed a building with hospitality and office space, we’re delivering something for the whole neighbourhood,” he says.
“We want there to be a longevity in these projects, so we can go back 10 years later and feel comfortable about what we’ve created.”
We recommend
We thought you might like
States
Capital Cities
Capital Cities - Rentals
Popular Areas
Allhomes
More
