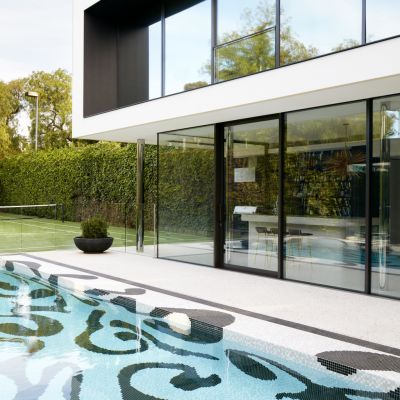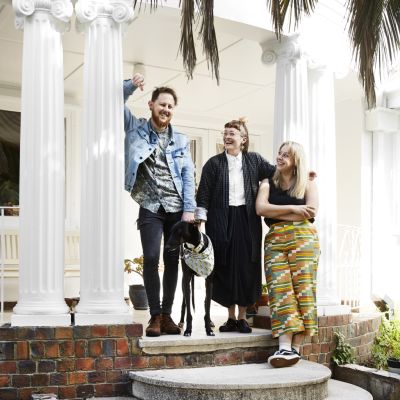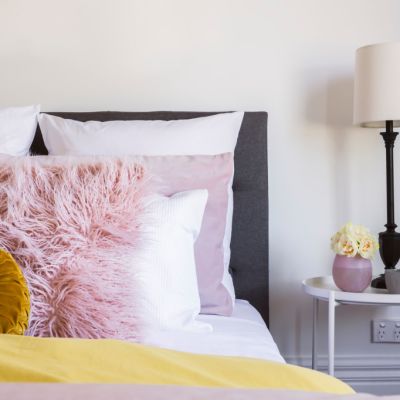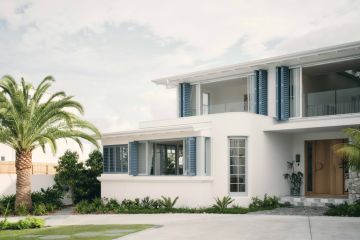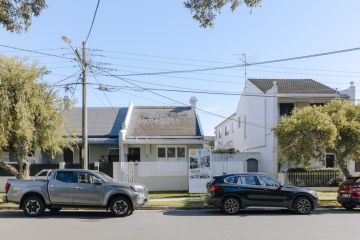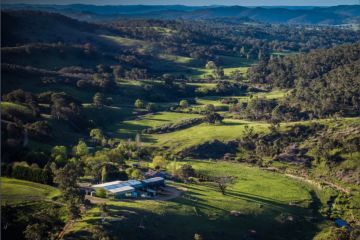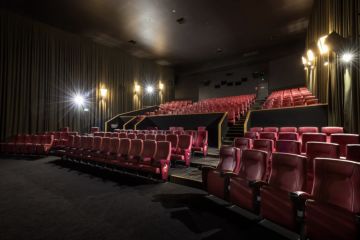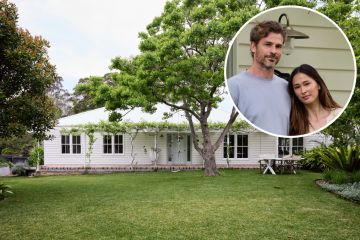The architect who built a life-sized treehouse for his whole family

For architect Josh Crosbie, a home should be a reflection of its owners’ personalities. Crosbie applied this same philosophy when it came to dreaming up his own family home, which includes a treehouse designed by Crosbie himself. The architect has had a lifelong fascination with treehouses – the natural kind, not the “American” kind – and spent years researching and writing a thesis on treehouses around the world.
“I’ve rock-climbed pretty much all my life, and mountaineered,” says Crosbie. “I’ve got such an appreciation for big, beautiful trees, and some of the cultures around the world that actually live in trees – like in Papua New Guinea, the Korowai tribe still to this day live up in the tops of these massive trees that are over 50 metres high. I would drop everything in a heartbeat, to be honest, and take the whole family over there and live that simple kind of lifestyle.”
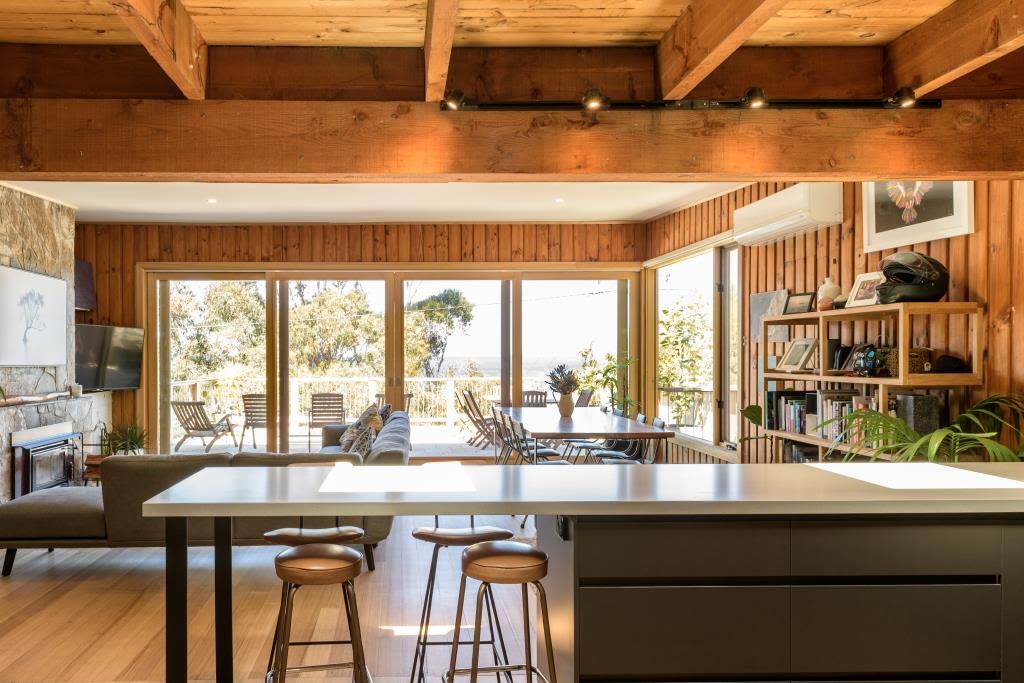
Short of packing up the family and moving overseas, Crosbie has gone with the second best option: building a sophisticated treehouse at his own home on Victoria’s Great Ocean Road. He and his wife Annie live with their two children, Jude and Levi, in a four-bedroom renovated beach house 100 metres from the water’s edge.
Crosbie says the diversity of the region is one of its biggest appeals: as well as the ocean, the Otways are home to expanses of bushland and temperate rainforest.
“We’ve fitted in really well with the community down here, and it feels like we’re on a permanent holiday,” says Crosbie. “Everyone’s attitude is fantastic, and everyone surfs and does yoga and plays footy or netball for their little local team. We couldn’t be happier.”
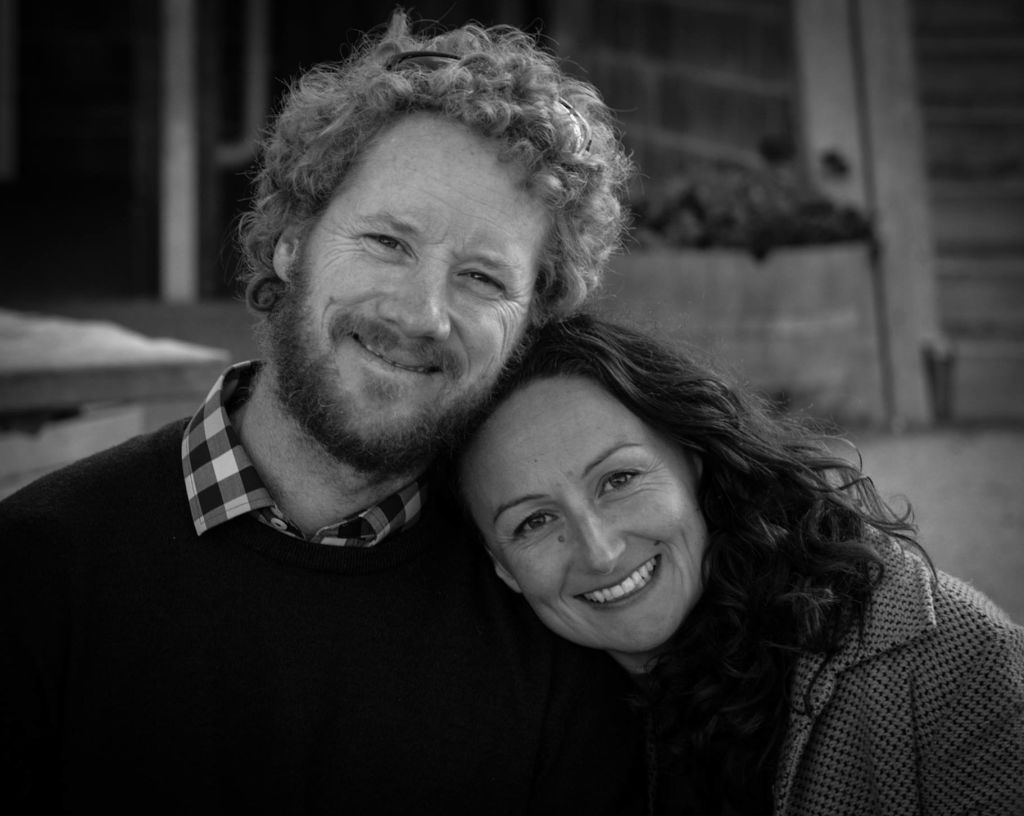
The couple bought the house as an original 1960s beach house and quickly got to work giving it the “TLC” it needed. They began, unconventionally, with landscaping the outdoor areas – a project that took five months (and included a memorable car trip transporting a beehive from the Mornington Peninsula to be installed in the garden).
One of the reasons the Crosbies fell in love with the place was its use of timber throughout the interior, in particular, cedar and Oregon, as well as an original stone fireplace that makes it look “almost like out of a scene from Boogie Nights.” Crosbie stayed true to both the character of the house and his passion for using raw elements and natural textures. The renovation involved as much hardwood cladding, rammed earth, concrete, bluestone, steel and grass and as few processed man-made materials as possible.
Today, the certified sustainable dwelling boasts beautiful hardwood french doors all around the exterior of the house, fire-resistant hardwood silvertop ash cladding, a terrace paved with Turkish stone, a huge deck looking out over the water, a separate studio decorated with hand-painted Moroccan tiles, and a brand new kitchen complete with a gorgeous Italian coffee machine.
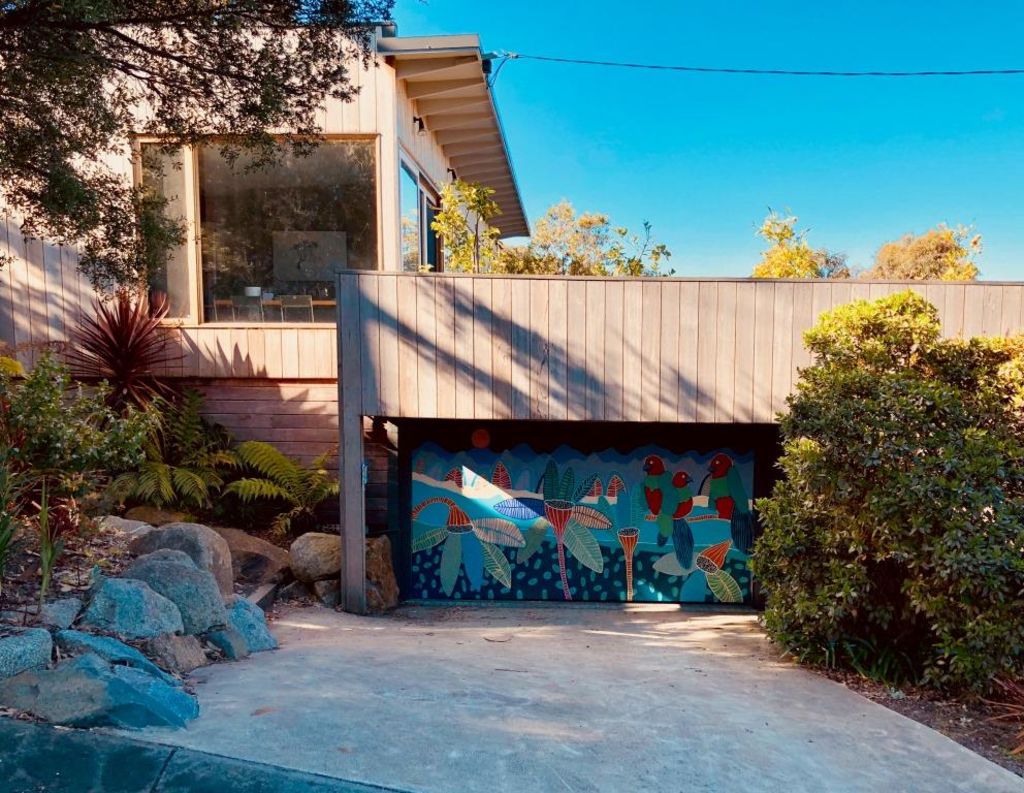
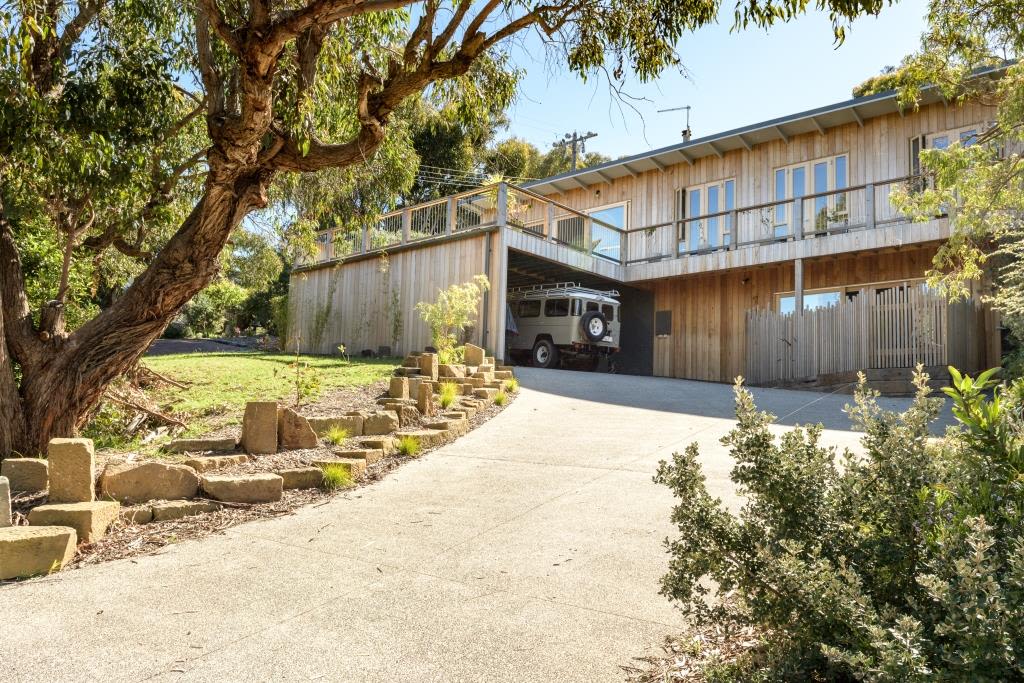
And then, of course, there is the latest addition. The treehouse was designed by Crosbie in keeping with the natural style of treehouses seen in other parts of the world.
“There are American treehouses, that just look like you’ve thrown a caravan into a tree and that don’t really assimilate very well, “ says Crosbie. “But the really ornate, organic kind of ones are really beautiful. It was really important to have a treehouse that didn’t damage the tree and sort of was not really connected to the ground at all—there were a few qualities like that that were important to us when building it.”
Crosbie finally built the treehouse earlier this year to fulfil a promise to his children. The result is a not just one treehouse but a three-tiered construction, with the first level featuring a thatched roof. It also involves a flying fox so you can make a swift exit to a trampoline below. And it’s not just the kids who appreciate it: the building has excellent views of the water and makes a perfect spot for Josh and Annie to practice yoga or share a glass of champagne.
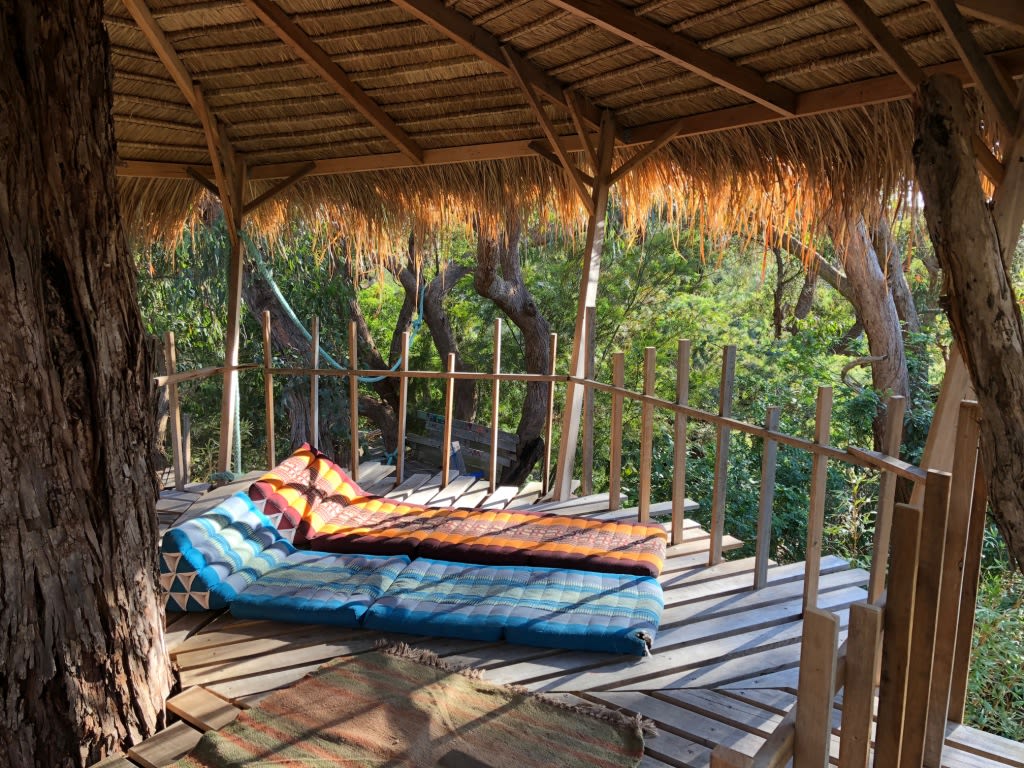
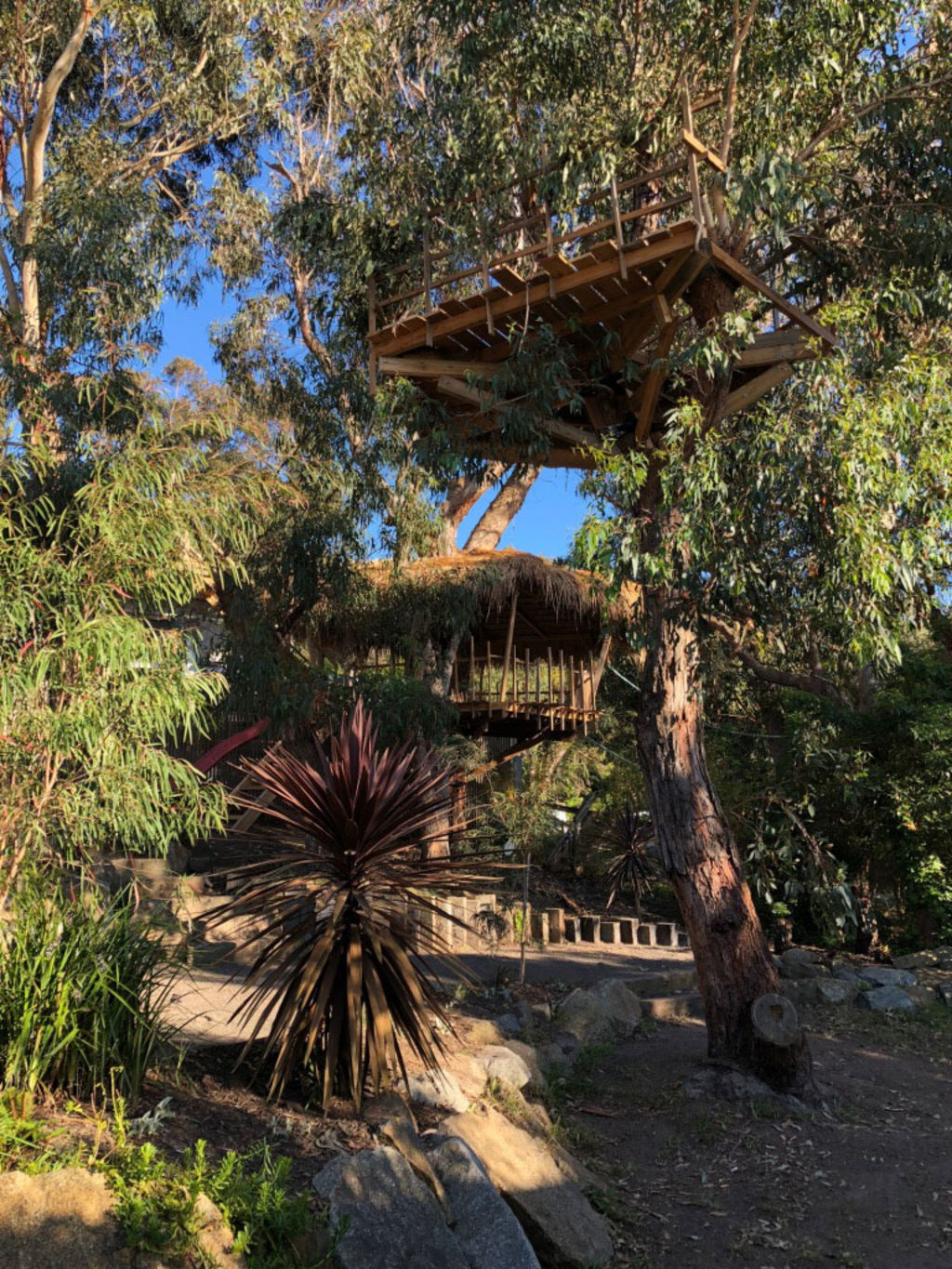
The best part about the family’s dream home is that rather than keeping it to themselves, they frequently open it up for others to enjoy.
“We love meeting cyclists or people cruising through in a campervan, or meeting them in the surf or whatever,” says Crosbie. “We’ve had dozens of people back to our house and let them stay over with us. And we keep in touch with them as they travel around the world.”
We recommend
We thought you might like
States
Capital Cities
Capital Cities - Rentals
Popular Areas
Allhomes
More
