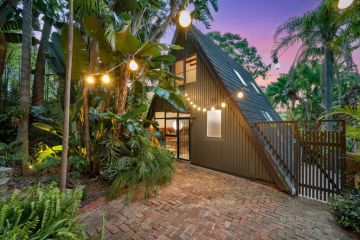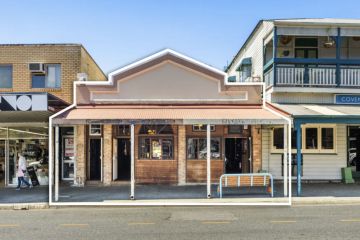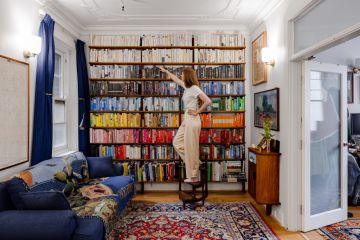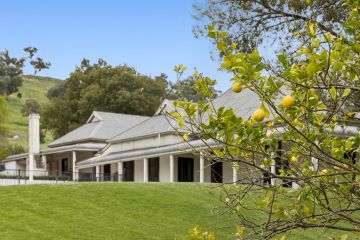Luigi Rosselli's WA rammed earth project one of 40 finalists in world
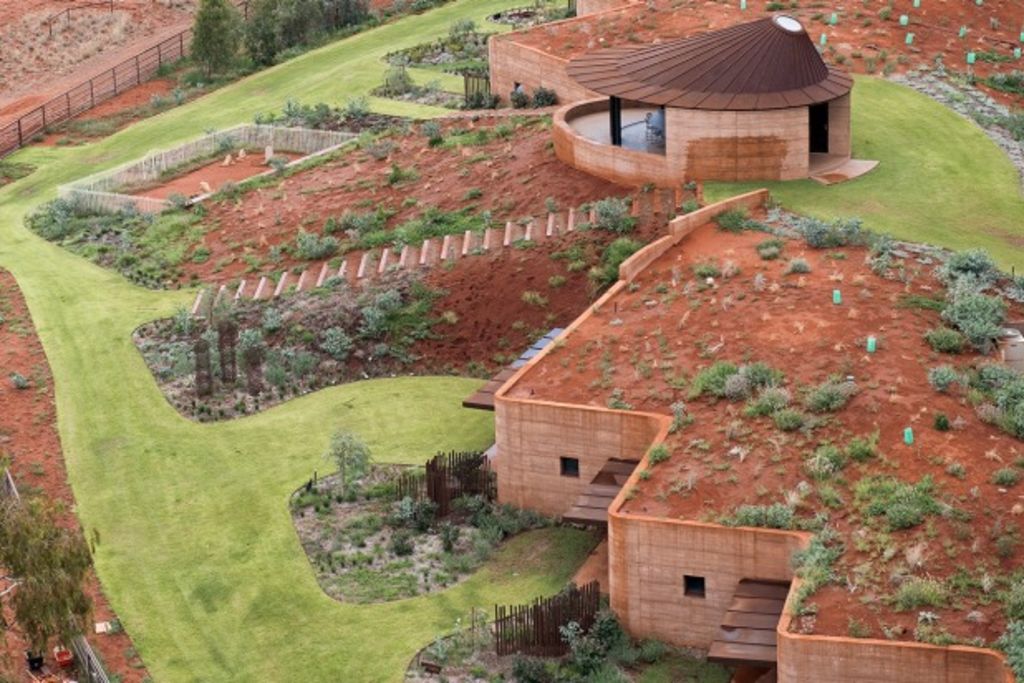
A remarkable, partially-buried rammed earth building in the Pilbara region of Western Australia has been judged by 55,000 architectural pundits around the world as one of the best new buildings on the planet.
“The Great Wall of Western Australia”, a series of 12 motel room-like quarters designed to be inhabited by musterers and visitors on a remote cattle station in the far northwest of the state, is by Sydney architect practice Luigi Rosselli, and has won a Building of the Year award.
Almost simultaneously, the zig-zagging structure that is set into a natural sand dune, is also one of 40 finalists of 350 entries submitted for the Terra Award 2016 which this year for the first time has looked beyond France to consider an international field of contemporary “earthen architecture”.
Luigi Rosselli says, “We are very excited. We’ve already opened the Champagne”.
The practice will find out about the results for the Terra Award, that are endorsed by UNESCO to promote the cultural, environmental and energetic values of earth-built modern structures, in July. It is contesting the “housing” category as a multiple residential building.
In the e-zine Arch Daily‘s “Best Building of 2016” award, the “Great Wall” won in the same category of collective “housing”. With the online site rated as one of the most widely read by architects, the peer-judging process of choosing 13 buildings from 3000 entered for the 13 major awards has plenty of kudos.
Very different to Luigi Rosselli Architecture’s usual high-end work, what is now the longest rammed earth structure in Australia, is a brilliant and benchmarking response to building in one of Australia’s harshest climates; to making it more inherent in the landscape than a series of above-ground buildings would have been, and to making it as low in embodied energy and as low-maintenance as possible.
“Burying it,” says Rosselli, “meant minimal external walls and ensured the building was protected enough to not need air conditioning. Being underground keeps the internal temperatures more ambient when it’s in the 40s outside”.
Making the 250 metre long structure of rammed earth derived from a local clay pan, from gravel and water from the nearby river, kept it an inexpensive building and meant it doesn’t require maintenance, termite control or painting, and the walls have the characteristic of being partially porous which allows it to absorb and release the humidity, he says.
“The evaporation of water out of the walls – like those old fashioned terracotta water pots – keeps the walls cool and again lowers the overall temperatures.”
As simple as the material agenda suggests the Great Wall is, these are very classy digs for dusty station hands. “Yes, it might look sophisticated but it’s all very simple material and only the biggest rooms get their own bathroom”. The kitchen facilities are shared by all. Also being shared is the only proud structure that has been erected above the dune, and that oval building with an amazing roof structure with an oculus, or roof eye, has been put on the highest point and has been dubbed by LGA as “The Chapel”.
“Really, it’s a very simple structure but we decided to make it multi use. It’s a reflective place from where you can see the ghost gums and the river and the very spiritual landscape of this part of the country,” says Rosselli.
We recommend
States
Capital Cities
Capital Cities - Rentals
Popular Areas
Allhomes
More
- © 2025, CoStar Group Inc.
