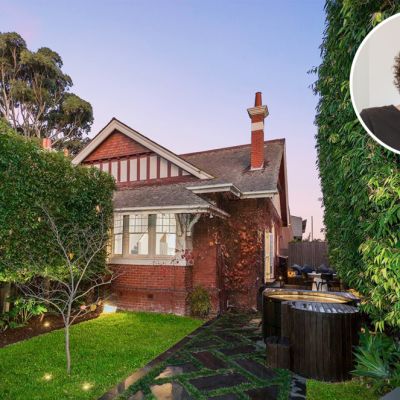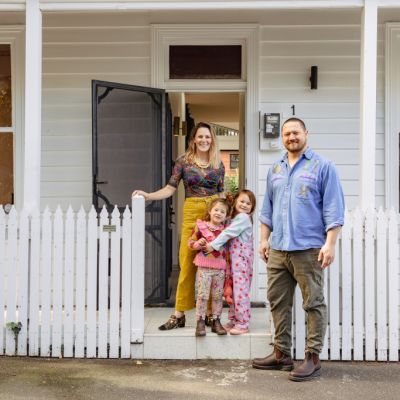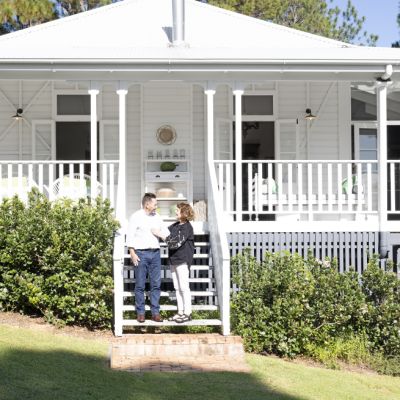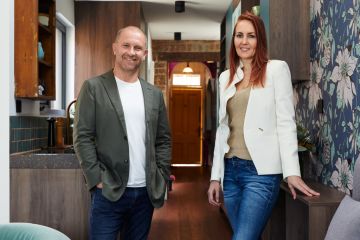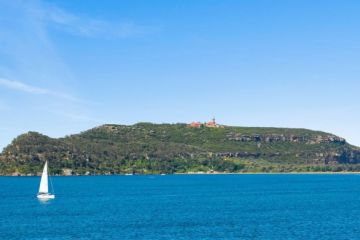Luxury Gerringong holiday home 'The Pause' could be yours
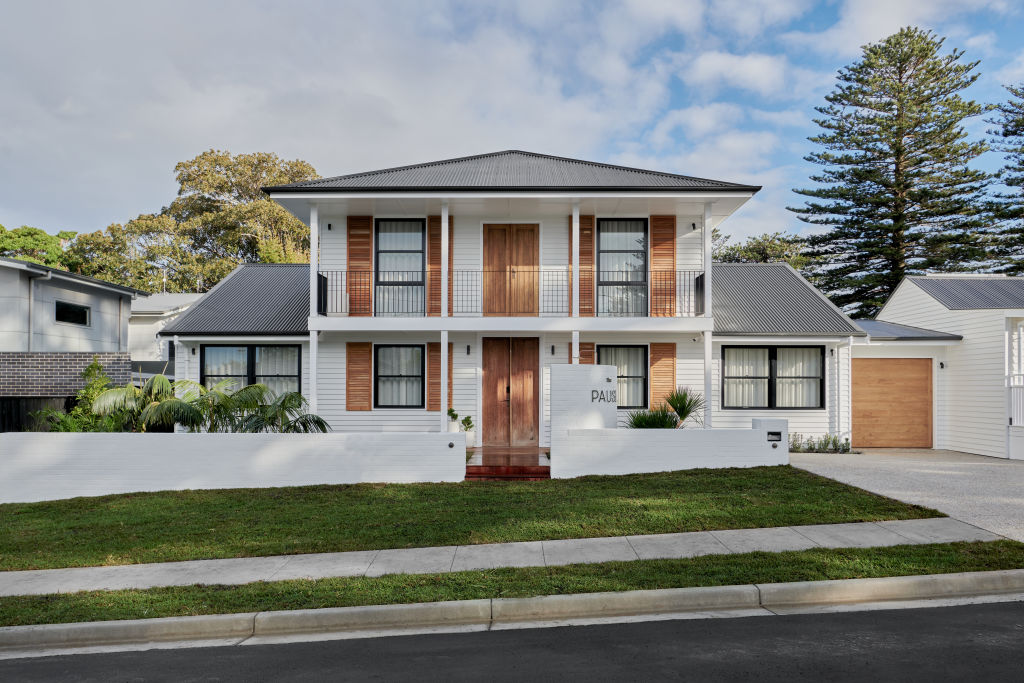
- Owners: Simone Mathews, designer and creator of Soul Home and co-founder of BAM Constructions with husband-builder, Ben Mathews
- Address: 2A Coal Street, Gerringong, NSW
- Type of property: Purpose-built luxury holiday home with stylish Australian coastal aesthetic
- Price guide: $3 million-plus
When Simone and Ben Mathews – the builder-interior designer duo behind the landmark Soul of Gerringong – created their third holiday property they never envisaged living there themselves.
But as NSW entered its second lockdown, the luxurious five-bedroom property known as The Pause became home, school, office and holiday rolled into one for the Sydney couple and their four boys Marley, 17, Archie, 16, Tully, 14, and Koah, 10.
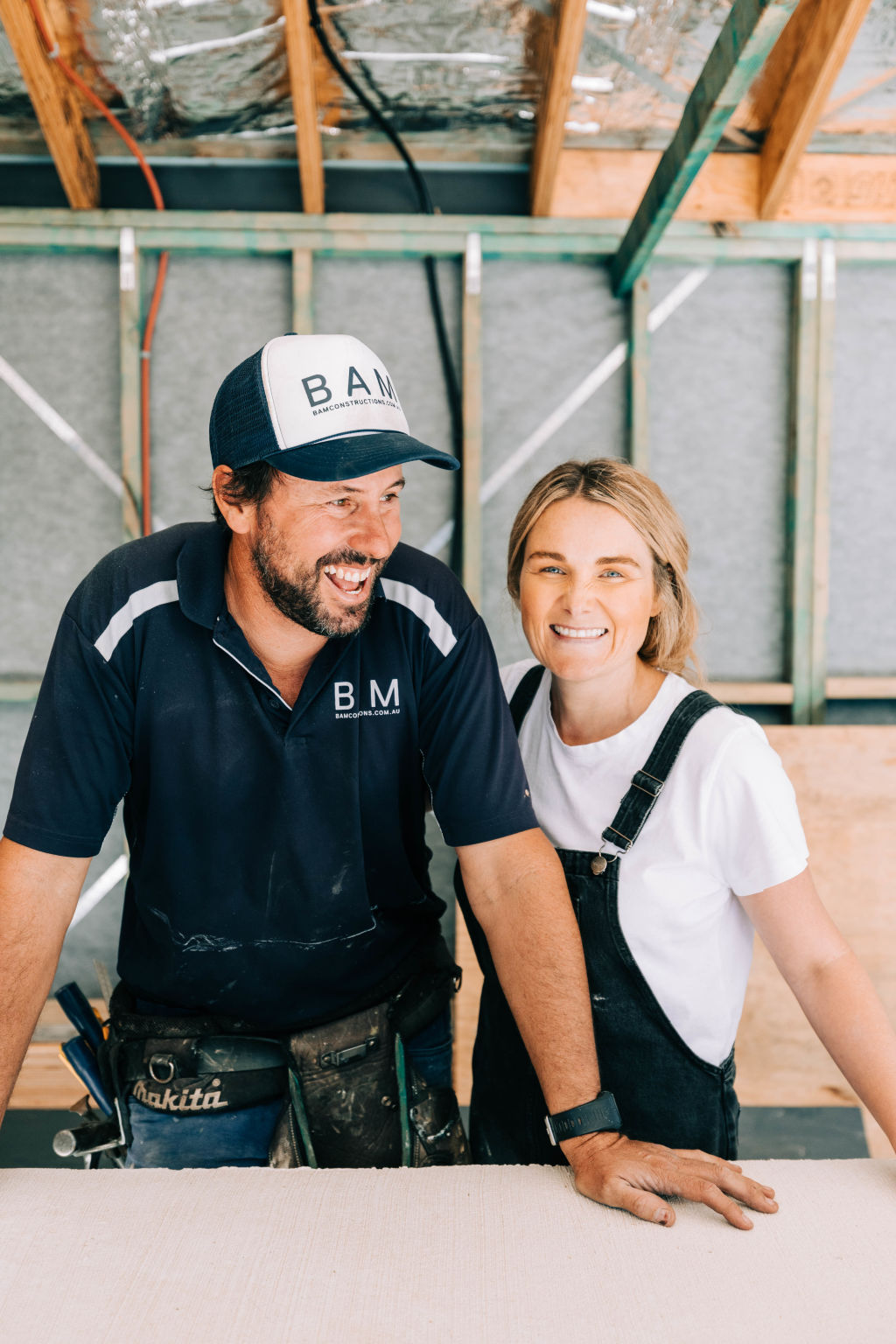
“We truly felt blessed to live here during lockdown as it felt like our own private boutique hotel with each of us having our own guest rooms and private en suites,” Simone says. “It’s definitely something we thoroughly enjoyed.”
Since opening The Pause to holidaymakers almost three years ago the Mathews have hosted two extended family Christmas gatherings and a friend’s small wedding at the South Coast property – creating lifelong memories.
Infused with Simone’s signature Australian coastal style, the home’s design blurs indoor and outdoor living reminiscent of Balinese villas. “Living here in lockdown felt like being transported to a magical holiday destination,” she says. “Then there are the everyday moments Ben will cherish, like using the outdoor fireplace as his camp oven to slow-cook dinners and connect as a family.” Living up to its name, Simone says it’s a home that literally stops you in your tracks.
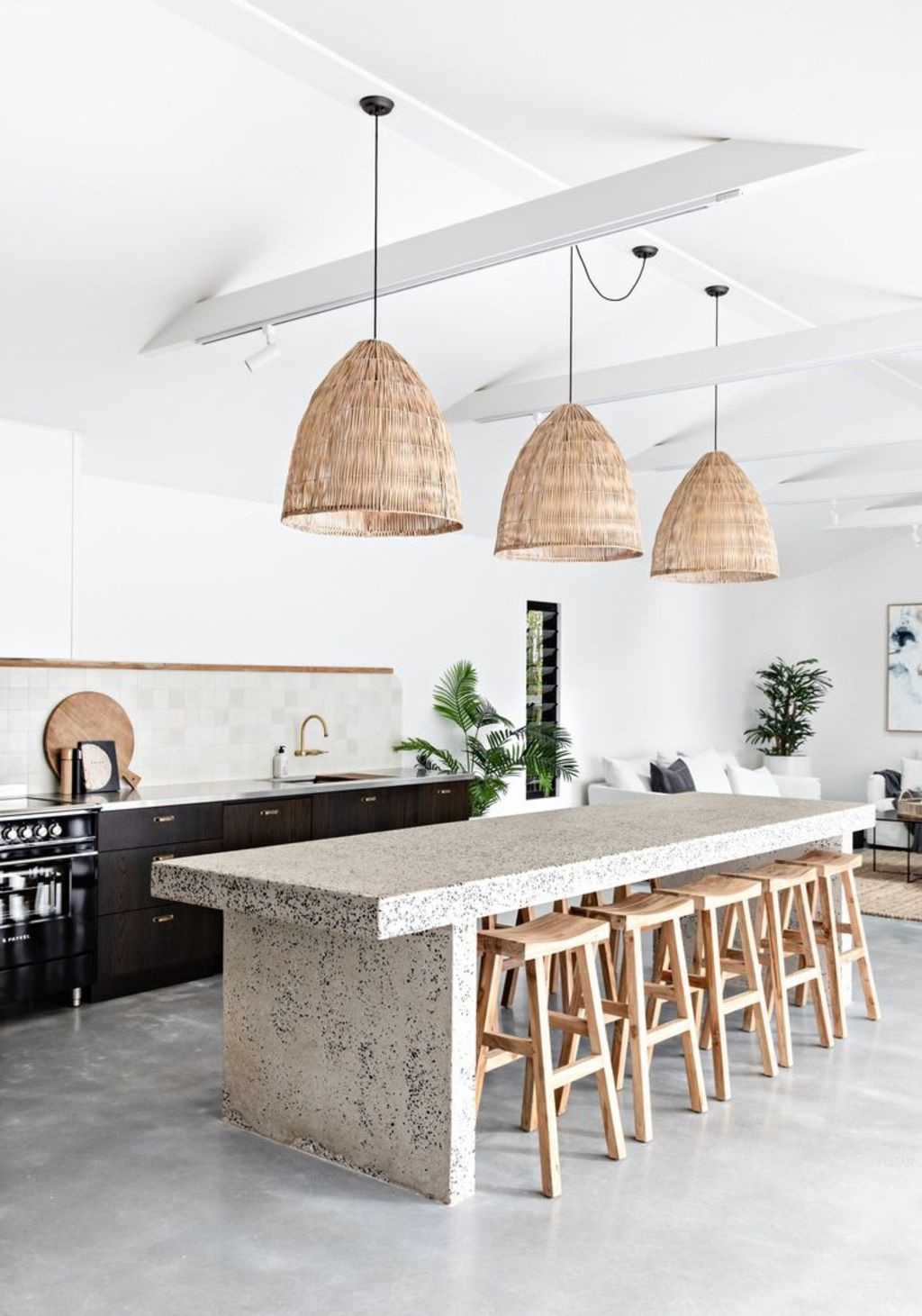
Architectural and design styles from the Bahamas, Indonesia and Singapore were strong influences in the design and style of the home, including the facade’s statement Indonesian-teak plantation shutters.
It was built on vacant land behind the original farmhouse – which the couple transformed into Soul of Gerringong (now sold) – and Simone says they always envisaged turning the small block of land into something special. “Building a two-storey home enabled us to capture great views of rolling green hills to the ocean.”
The extensive and challenging build kicked off in January 2020, continued through lockdown and was completed by the end of August – the entire construction and styling process being documented as a five-part online series with collaborating brands. The public and media eagerly followed the journey, with The Pause garnering widespread coverage in publications including Vogue Living and Inside Out.
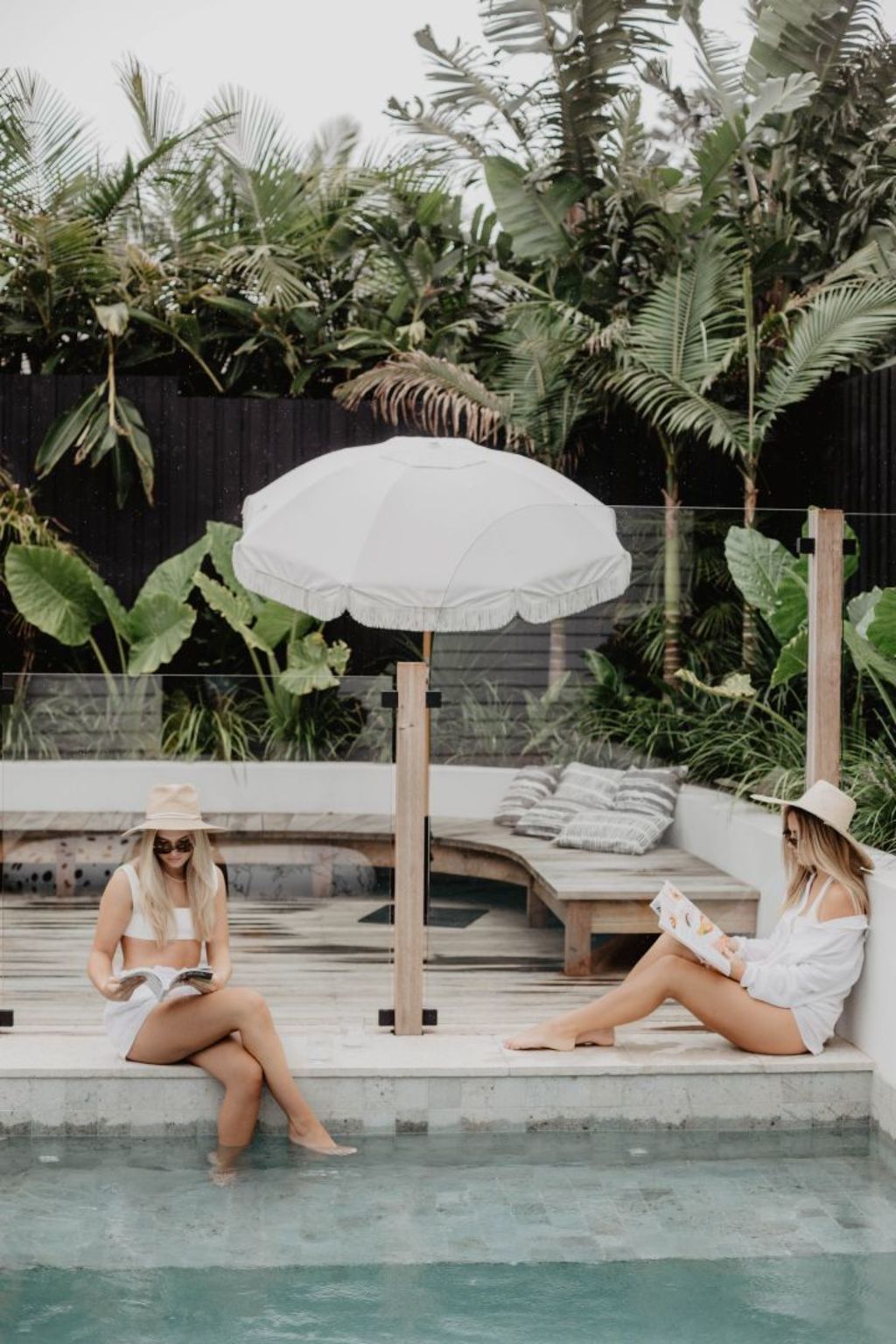
“The lockdown cemented that this property had to evoke feeling so we looked to a mix of natural products in the fit-out and to really exaggerate the notion of space – for people to come together, though also privately retreat to their own spaces for those all-important time-outs or, as we call it, pauses,” Simone says.
Tackling their own build meant the couple could push the design envelope while also teaching their sons invaluable building and life skills.
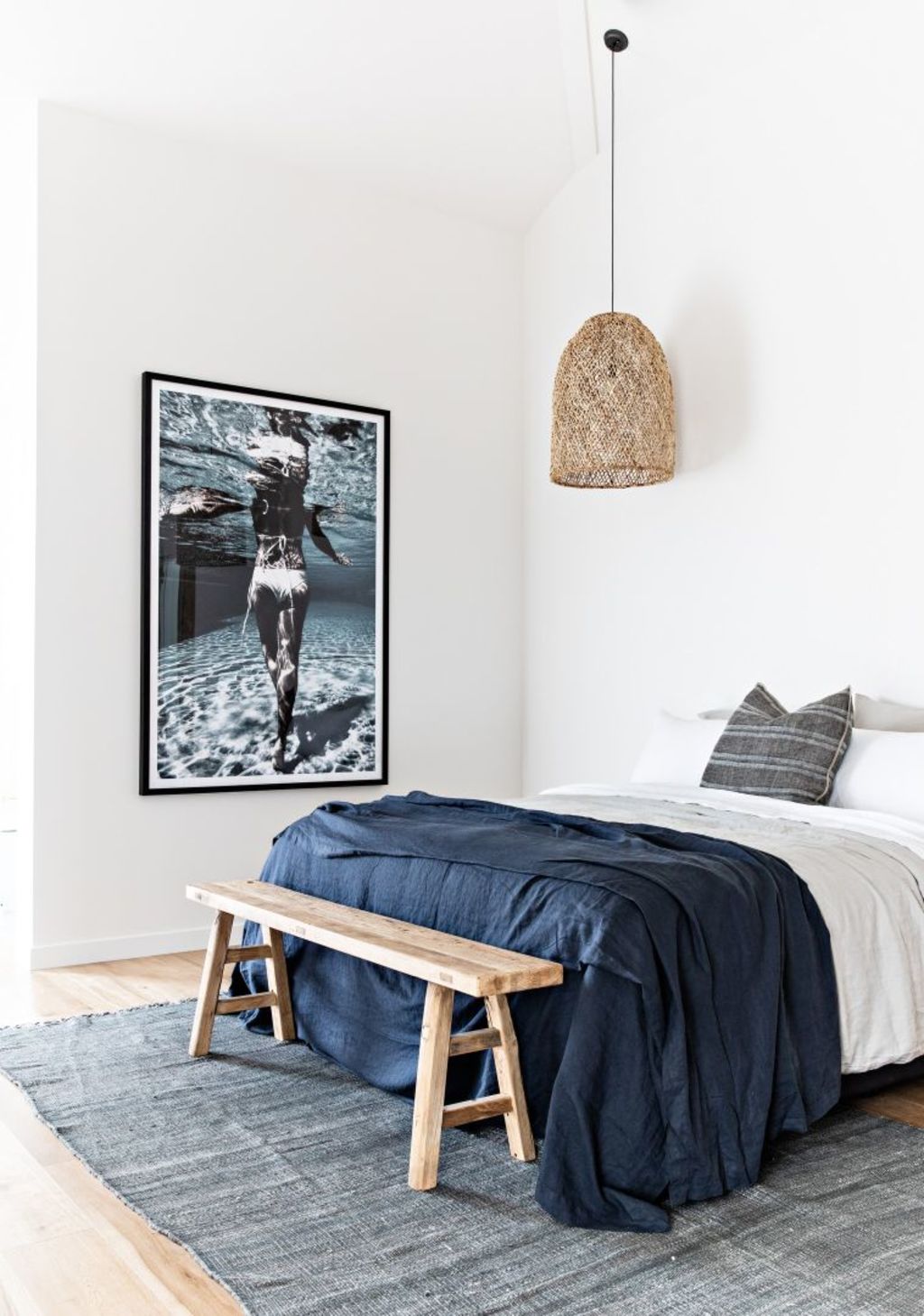
“We wanted a design that would stand the test of time, have a strong street presence and reflect our own take on an Australian coastal home,” Simone says. “I’m pretty sure going by the number of people that stop out front we have achieved that.”
She also wanted the home to feel spacious despite the 470-square-metre block size. “As you walk in through the oversized antique timber doors there’s an instant feeling of space. The trick was stealing half a metre off each room to create a 1500-millimetre-wide hallway,” Simone explains.
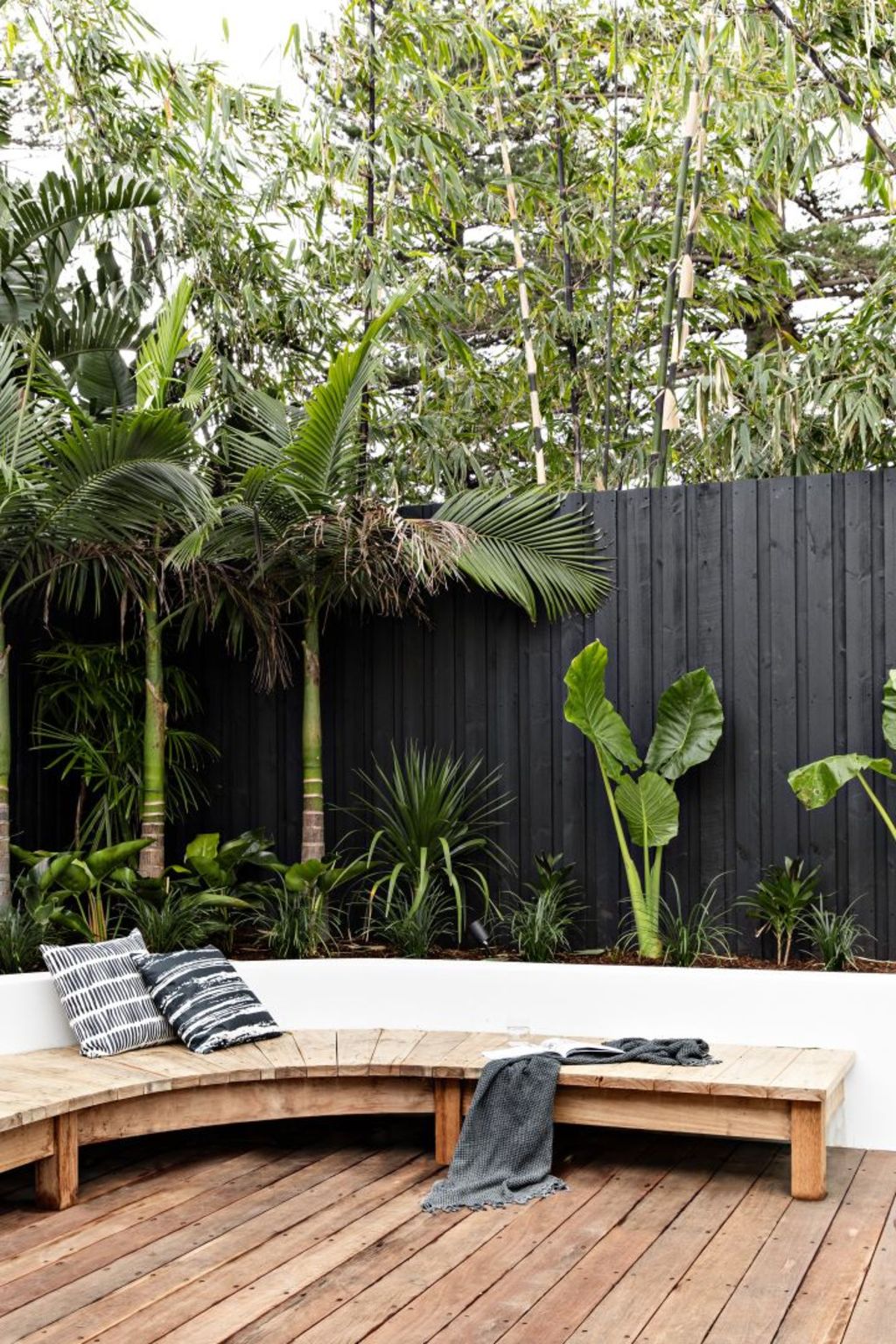
The result is a five-bedroom, five en suite (plus bunk room) home with concrete floors, rustic timber doors and stainless- steel benches – hard-wearing materials that enable guests to relax and treat the house like their own. The ground floor is dedicated to social spaces and guest bedrooms while a vast main suite and study occupy the upper level.
An L-shaped entertaining space flows to a tropically landscaped garden and solar-heated pool while the indoor-outdoor dining space can be left open-walled or enclosed at the press of a button.
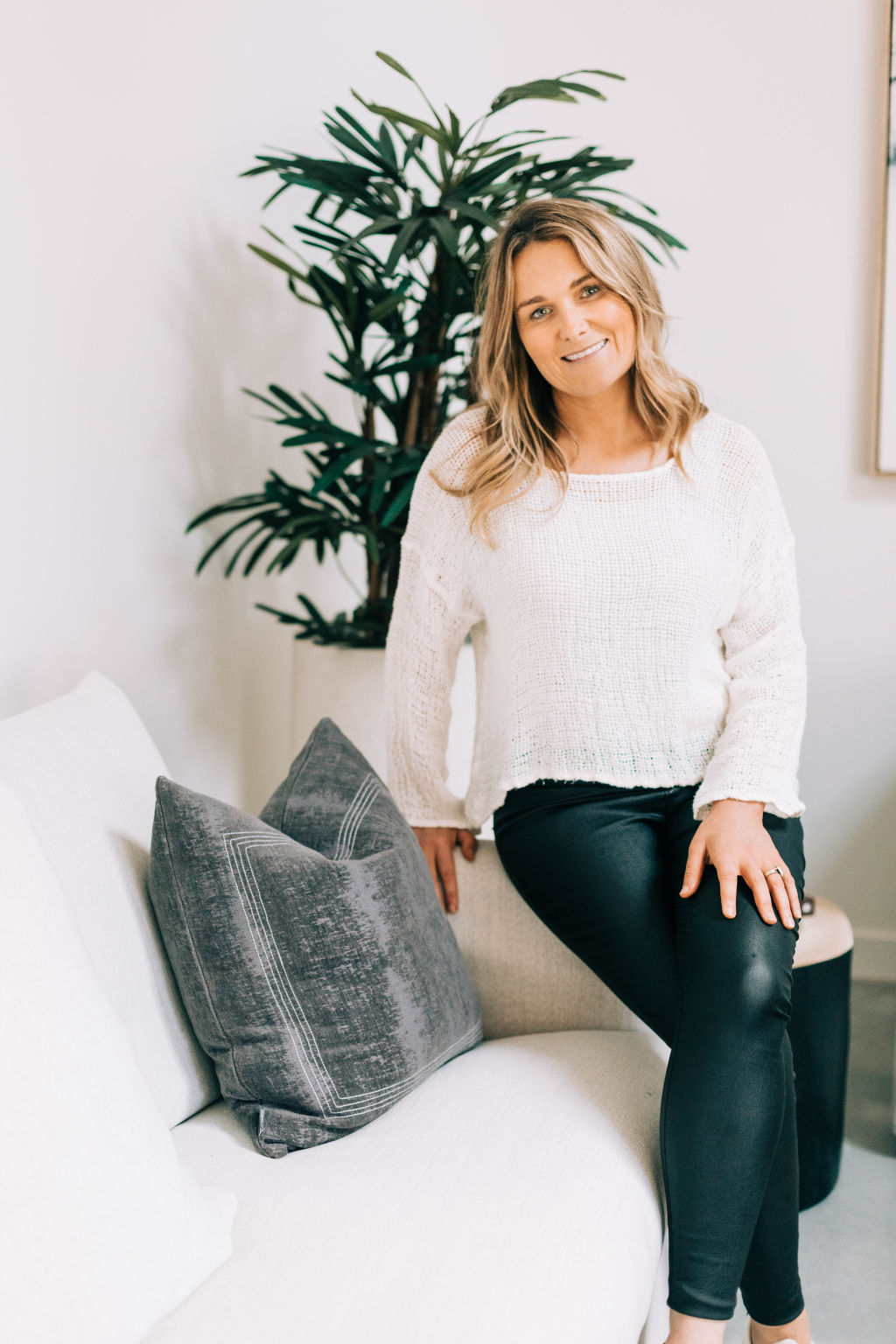
While Simone and Ben are ready to hand the home over to new owners eight years on from purchasing the original block, selling is bittersweet. The talented couple are currently immersed in their most personal project yet – a family home in Cronulla dubbed The Maybe Forever – and are kept busy with other building and design projects across Sydney and regional NSW.
“I will miss opening the front doors and just [letting] a big breath out. This house is truly a special one.”
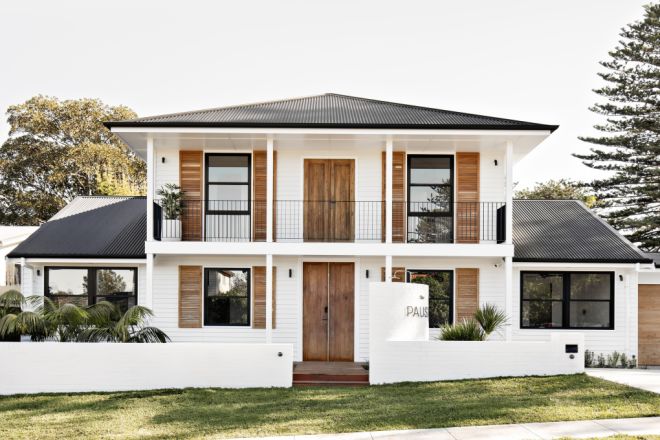
We recommend
States
Capital Cities
Capital Cities - Rentals
Popular Areas
Allhomes
More
