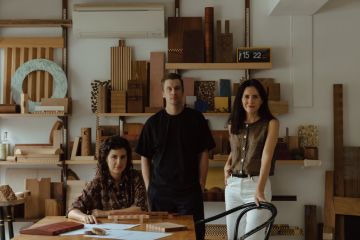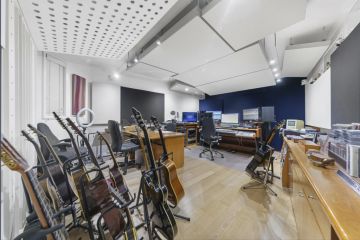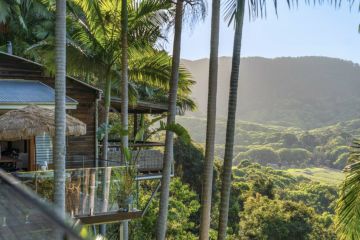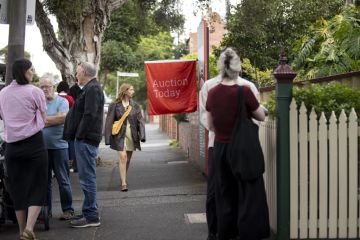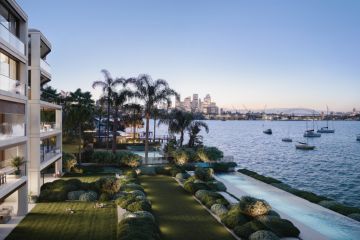Magnificent in its modesty: Auchenflower house wins House of the Year for 2017
It’s meant as a compliment that you could walk past the newly gonged Australian House of the Year in Brisbane’s hilly Auchenflower and think nothing of it.
If you took closer note of the 1910 white weatherboard on an up-sloping corner, you might think that even with that obviously contemporary wedge-shaped rear extension, “it fits”. Auchenflower House hasn’t made any bid for attention in the neighbourhood of character Queenslanders. But that is the essential point of the project.
As decided by the jurists of the 2017 Houses Awards – one of the nation’s premiere residential awards because the host magazine talks to architects in their own dialect – what Vokes and Peters have done has created a dwelling of “deceptive simplicity”.
The judges added: “The building forms, scale, plans, detail, composition and sections acknowledge the suburban street corner relationship, making beautiful connections with the carefully observed conditions of the site.”
This is exactly the zone in which Aaron Peters and Stuart Vokes excel. They are champions of “the forgiving and adaptable” and “modest” wooden houses that, as Peters acknowledges, are unique to Brisbane.
“When we work with these buildings, we want to celebrate them and not turn them into something they are not.”
The relocated Melbourne family who had loved the house for some time before realising they needed expanded accommodation, shared this aspiration.
Says Vokes, the driver of the project that added a rear upstairs studio and sideway expansion to the living room, “they really understood the role they could play in preserving the city’s character … not nostalgically, but mindful of the value of these houses as cultural artefacts”.
- Related: The most innovative homes across Australia
- Related: From cavernous power station to upmarket eatery
- Related: The yoga studio making all the right moves
With such large sections of period Brisbane protected since the mid 1990s by heritage overlays that preclude houses built before 1947 being too bastardised or bulldozed, or even having non-porous or tall fencing put around them, the city has preserved both the houses and the qualities of lush, open suburban neighbourhoods.
Visually, and as is similarly the case in stone-built inner suburban Adelaide, that’s left Brisbane as one of Australia’s most beautiful capitals.
Indeed, that urban breathability is helping Brisbane nudge Melbourne as the country’s most liveable city.
As Peters says, “to cherish and add to the character of these period weatherboards while also making them contemporary”, the architect partners have studied the traditional motifs and the language of the houses. “We talk about it all the time. We give lectures about them. We’re constantly finding new little oddities about them,” Peters says.
“As we saw it, there are two ways to approach the Queenslander: you ignore them and import aspirational ideas, or, you remain conscious that they are unique as the way to preserve them into the future”.
Auchenflower House is airy, crisply tailored in black and white with touches of pale teal decking paint, and, as Vokes explains, replete with traditional motifs.
And once you have the decoder, you can read it like a book.
Much of the cohesion is in the seamless theme of painted timber, he says. “Queenslanders have a language driven by the carpenter. Walls are single skins of v-joint timber with expressed framing. And those expressions of the fabric are so much a part of these buildings.”
Plus, he adds, although very budget savvy, “there is a dignity to painted timber.
“They’re always about the language of painted timber. It’s the furniture that is left natural.”
The synergy of the old and new has, he says, to do with scale. “The proportions are very ’20s or ’30s.”
The studio or extra sleeping space addition, which can only be accessed via a batten-screened external stairway, while being so dramatically upswept in form, “has a roofline that follows the valley topography and so finds its home very comfortably in the garden”.
And that garden remains unabashedly part of the streetscape.
“We didn’t edit the cross view. You can still look through the site which is very generous,” Vokes says. It is also about remaining conversant to Brisbane’s historic personality.
“Historically, Brisbane has been very loose about protecting privacy and in this modest house there is a generosity that offers something to (passing) observers and still contributes to a lively public life.”
Generosity is another key word. Rather than adding a monolithic structure to make bigger interior spaces, Vokes believes: “We have to recast the notion of generosity in a domestic house. We can’t keep building big houses and knocking down trees.
“Here we have removed generosity from scale by putting more into a multiplicity of experiences that can be had inside the house, which means that joy and beauty are scalable.”
The new living space addition to the old kitchen, “the social gathering space”, with its benched and window-seated surround, that can be a seat, a table or a place for a child to sleep, is “a simple room”.
And, it is no footnote that it has so many open-faced alcoves “for curated items, artworks and all the stuff that families collect, so that you don’t have to be constantly putting them away”.
The stove and the benches in the kitchen are in alcove projections which is another tenet of how Queenslanders were made.
Of note, too, is the battened stairwell to the studio which enforces an open air interaction and is another essential to the building’s keeping to a traditional typology.
Vokes calls it “the defended stairwell”, with a lockable gate/door to the outside being the actual backdoor. “It’s one of the classic elements of the Queenslander, but in DIY retrofits and back extensions, the battened stairwell is disappearing at a great rate.”
All these proverbial details may, Vokes admits, seem banal.
“But they are all about the patterns of occupation and cultural rituals that we have observed.”
We recommend
We thought you might like
States
Capital Cities
Capital Cities - Rentals
Popular Areas
Allhomes
More
