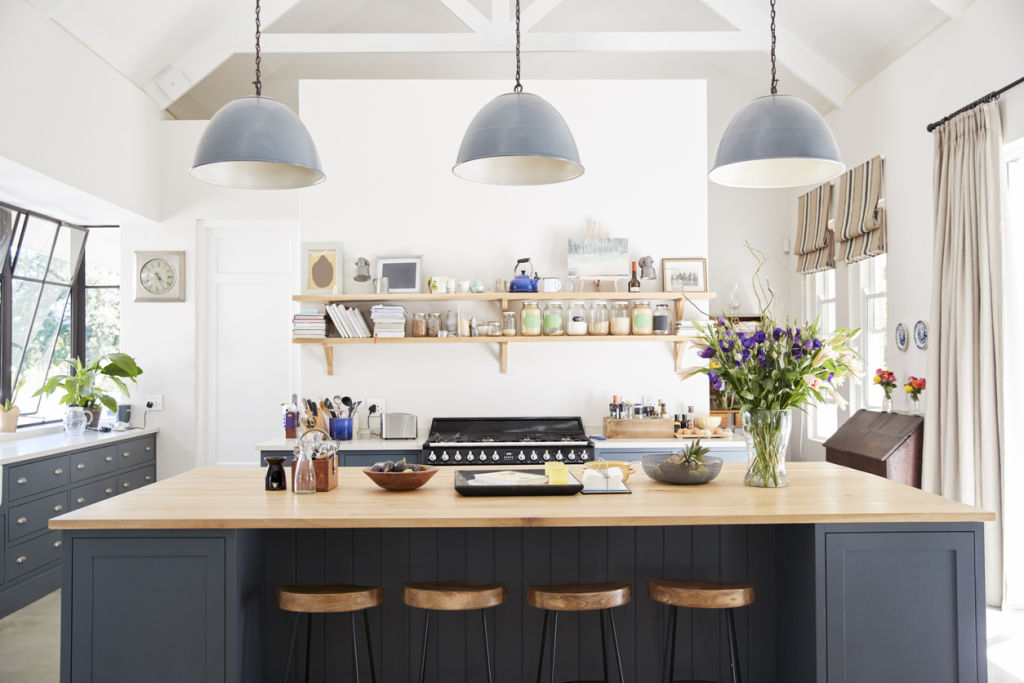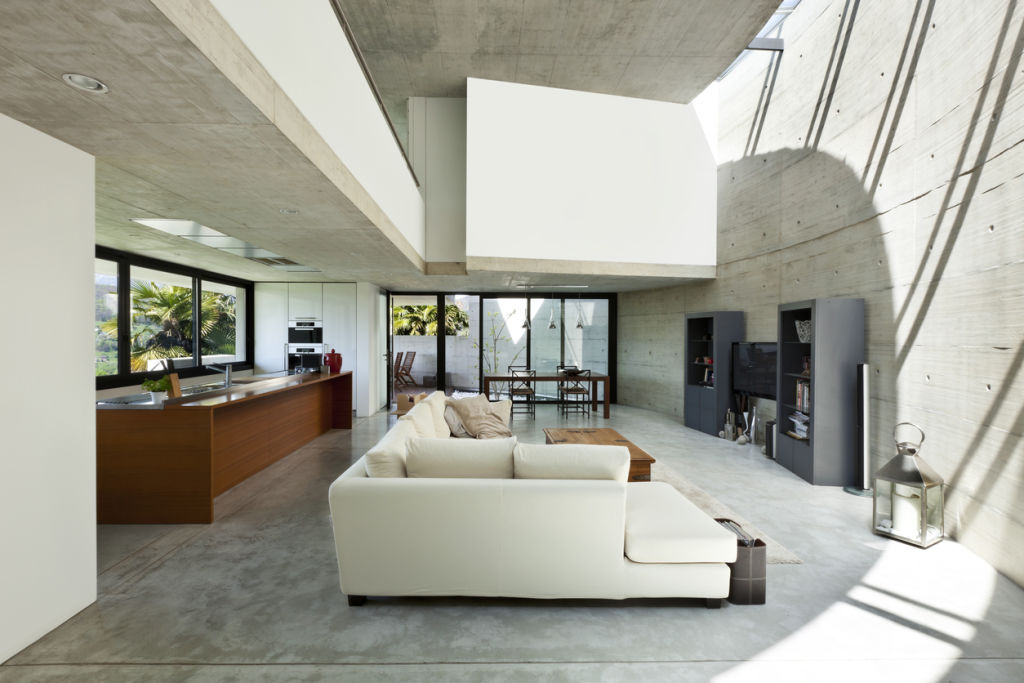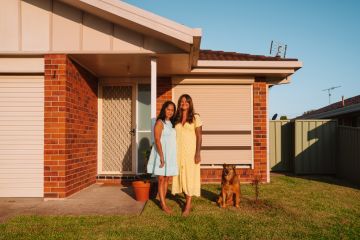The three biggest mistakes made with open-plan living, according to an interiors expert

With open-plan living being popular today, many renovators are eager to knock down walls willy-nilly. But, there are a few things to keep in mind when you are trying to create a more open design.
Too few walls
The most common mistake I see is when homeowners are so enthusiastic about open-plan living that they have not left enough walls. Of course, you have to ensure your design is viable structurally, but that’s not the only reason to leave walls in.
You also have to think about furniture placement. If you’ve got too many windows in the design and not enough wall space, you can have problems with how you layout your furniture, fixtures and fittings.
To avoid making this mistake, it’s a good idea to draw up the shell of the house with all the walls in it. Then draw it up again minus the walls you want to eliminate. Block in your furniture and fixtures, making allowances for wiring and power points.

Bad furniture placement
If there isn’t a lot of wall space, make the most of what you have by placing some furniture centred in the room. But, you can’t just plonk furniture anywhere and hope it’s going to work. Each of the individual spaces that form the open-plan area need to be anchored.
For example, if you put a dining table and chairs in an open dining room with nothing to anchor it, it will feel a bit like it doesn’t belong, or that you’re not sure where the dining area ends and the kitchen or lounge begins.
- Related: Two friends completed their own version of The Block
- Related: The six mistakes you’re making with your outdoor area
- Related: Australia’s most beautiful room revealed
Forgetting to anchor
Anchoring defines each space without detracting from the open-plan look, feel and flow. In the dining room, you can achieve this by hanging a pendant light over the top of the table and adding a decorative feature on top of the table.

Another option to help define the space is to place a rug under the table, but this is not always practical if you have small children. Whatever you choose to do, a good rule of thumb is to aim for two out of the three suggestions here.
In the living area, you can use a rug to anchor the lounge furniture and, if you have a coffee table in the middle, you can put a decorative feature on top of that. This will help create a focal point in the centre of the area.
The kitchen needs less anchoring because it is such a solid entity in its own right, but you can define the space from the rest of the open-plan area through the use of lighting. Not only do pendant lights over the breakfast bar look great, but it gives a line to say here’s the kitchen and there’s the dining room.
Jane Eyles-Bennett is one of Australia’s top interior-exterior designers and owner of design firm Hotspace Consultants. Join Jane at Home Renovators Network Australia for design and renovation inspiration and insider tips for your home improvement projects.
We recommend
We thought you might like
States
Capital Cities
Capital Cities - Rentals
Popular Areas
Allhomes
More







