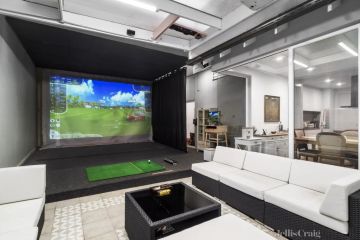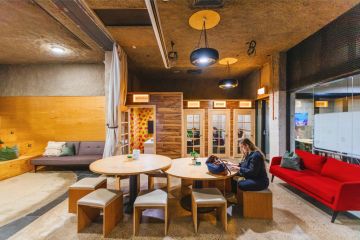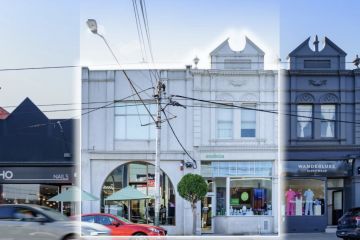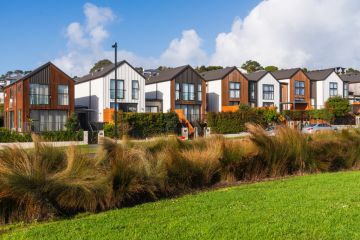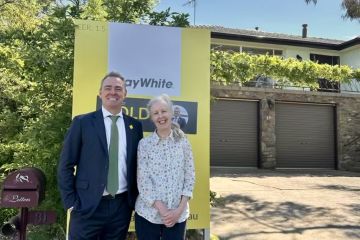Meet the Australian architects who aren't afraid to hit the construction site
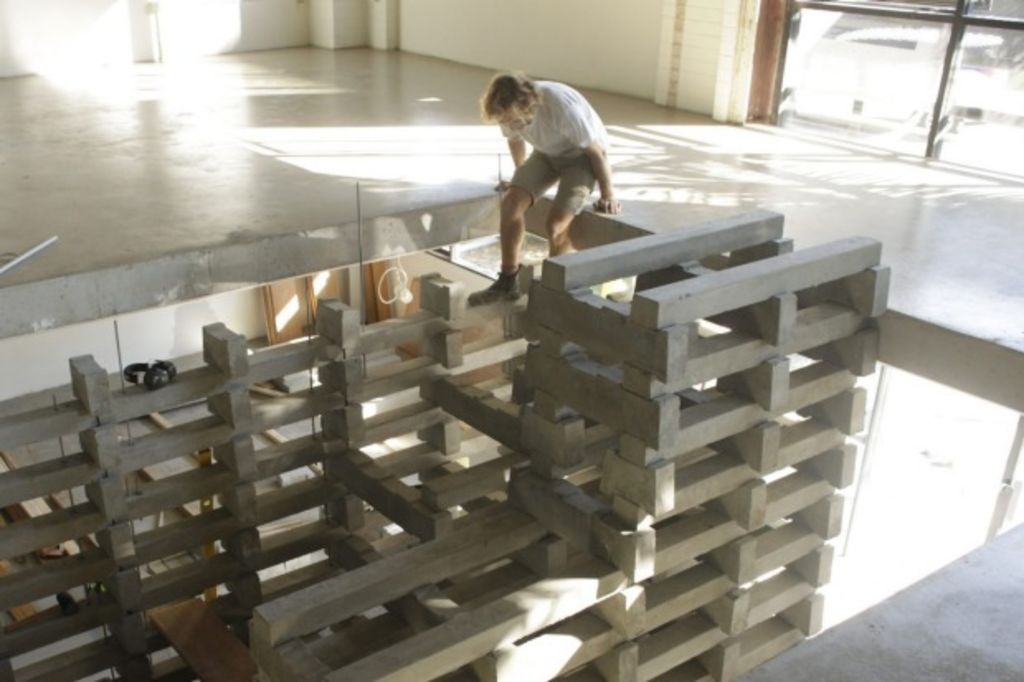
An old saying has it that in their secret lives most men would love to be chippies – builders.
Instancing this in just one profession it’s intriguing how many of Australia’s leading name architects already have, or have added, building qualifications to their usually five-year degrees.
Qualifying in architecture in Tasmania but making his mark as a maverick in Sydney where his manifestly original buildings have won him sacks of awards, Drew Heath, who registered as a builder a decade ago, “spends two to three days each week with a tool belt on. I love it”, he says. “I absolutely love it!”

An eco bike facility Drew Heath made in the wilds of the Hunter Valley out of three shipping containers. Photo: Supplied

When it comes to Drew Heath’s latest project, even the planter boxes outside the bedroom windows have altruistic functions. Photo: Owen Zhu
Brisbane’s James Russell of JRArch, built three houses while studying for his degree and gets “such itchy hands” to be wielding hammers and chisels that “when I’m on site, I’m very hands on”.
Sydney’s Oliver Steele of Steele Associates, lines up as a triple threat because after starting “on the tools” as an adolescent labourer, he qualified as a builder, and then enrolled in the University of NSW to become an architect.
Now running his own construction business he doesn’t often do the manual work but he sure knows good workmanship from bad. “And that ensures the standards stay high”.

Oliver Steele was a builder first before studying to be an architect and starting his own construction company. Photo: Supplied

The green living roof terraces are one of Steele’s latest Sydney projects. Photo: Supplied
Perth’s Andrew Hagermann, of Fringe Architects, is the son of a builder and recently got his builder’s registration. He’s another who relishes getting among the tool-using mob on site “because I can see the potential of changing designs as we see them shaping up. Builders charge a lot to do that”.

Concrete House in Perth by architect Andrew Hagermann, son of a builder and now also one himself. Photo: Supplied

Shenton Road Terrace. Photo: Supplied
David Seeley, one of the Victorian Surf Coast’s most prolific residential architects, came the long route. Starting as a landscape gardening apprentice he became expert in stone wall construction.
This led to building walls and fireplaces within house projects and, “because it was hard to get enough landscape work”, he duly segued into working on construction sites, took a course that enabled him to qualify as a builder, and one day, when considering the design quality of a construction he was working on for an architect, “I just thought ‘this is bad’.”
Enrolling in Geelong’s Deakin University, Seeley emerged five years later, at 36, as an architect with an usually holistic design sensibility.
Seeley isn’t building on sites any more, but like all of these artisan-architects – or architect-artisans – he finds having both theoretical and actual working knowledge of how things go together enables the realisation of complex and often experimental designs.
“If I present plans with outrageous curves”, he says, “most builders would run a mile. But I know how it can be done and made to look simple.”
David Seeley at his desk. Photo: Supplied

Aireys Inlet house. Photo: Nic Granleese
Lauriston House (Kyneton House) shows David Seeley’s ease of experimentation with form.
Russell, who does relish doing the building – now mainly on projects for relatives – and who constructed his own family home while they lived in it, talks about what an absolute blast he had some years back working with his architectural graduate on the building and refurbishment of a Brisbane house and office project that wound up winning a major national award (most of his work wins awards).
“On the Brookes Street project, two of us built it. We ran the practice three days a week, and worked on the site for another three days, doing everything from the slab to the glazing.
“It was just beautiful work … like an old school building site, with just a master and his apprentice doing everything.”
While each of these practitioners suggest that one of the greatest benefits of being their own tradespeople – or experienced overseers – is having a real understanding of materials and of how they go together, and of how much tolerance materials have in novel applications, all tacitly agree that on some level, they’re also control freaks.
Seeley says “it makes you more pragmatic and better able to get builders to build better buildings”.
“My expectations and standards,” Russell says, “are really high. It makes what we do into a real craft.
“In the making of most (other) architect-designed places, they start from an aesthetic and not really a craft. This makes most buildings just frames with materials applied on top, like wallpaper.”
Drew Heath, who rates himself “a seven out of 10 carpenter”, says he expects the tradies he works alongside “to be 10 out of 10 builders”.
Being both builder and designer also eliminates at least one side of the usual triangle of contending ideas; that of architect, client and builder. “You can have a lot of arguments as a threesome,” he says.
But it also allows him “control of the money. I like having responsibility of the budget”.
“Architecture is still the master art form,” says Heath. But he thinks it’s a shame more qualified designers don’t also learn the tools of the trade “because there is thinking in the making.
“As you do things, it puts you in touch with your subconscious and great ideas will begin to flow in your mind”.
James Russell in action. Photo: Supplied

Architect James Russell’s Brisbane house. Photo: Supplied
We recommend
We thought you might like
States
Capital Cities
Capital Cities - Rentals
Popular Areas
Allhomes
More
