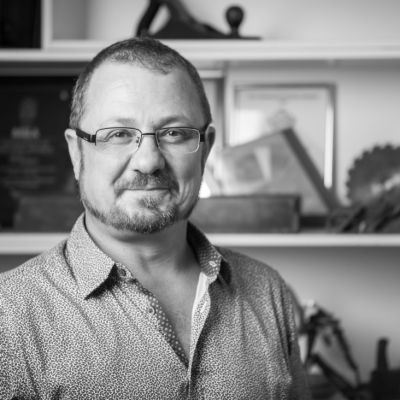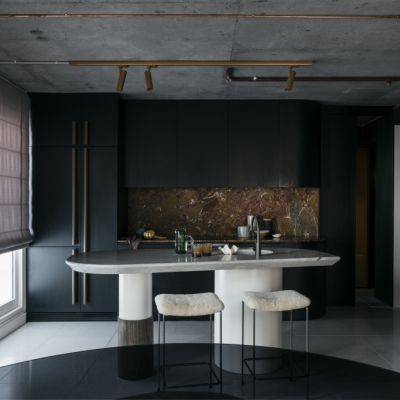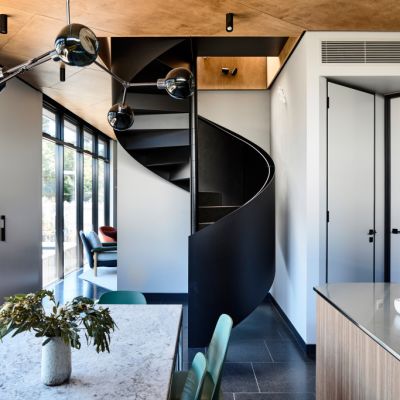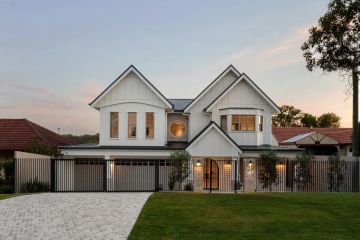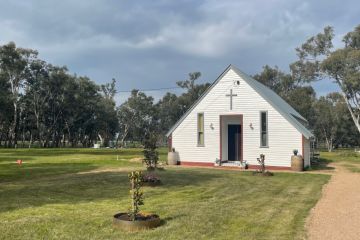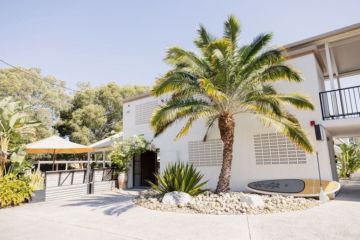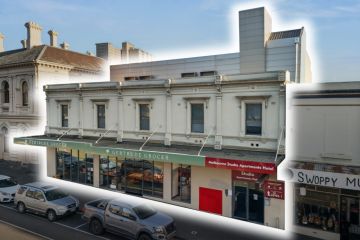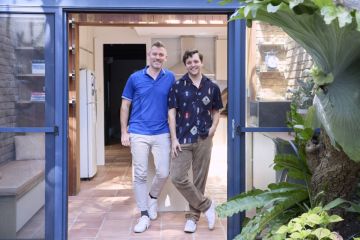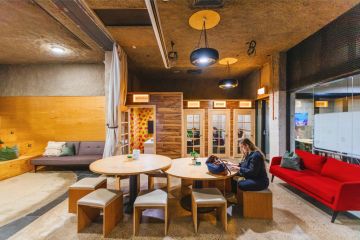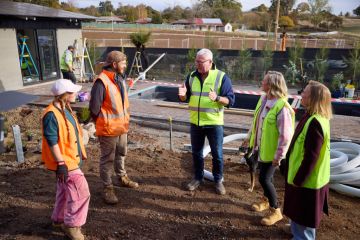'Geometrical and very different': Star Architecture take us behind their grandest project yet
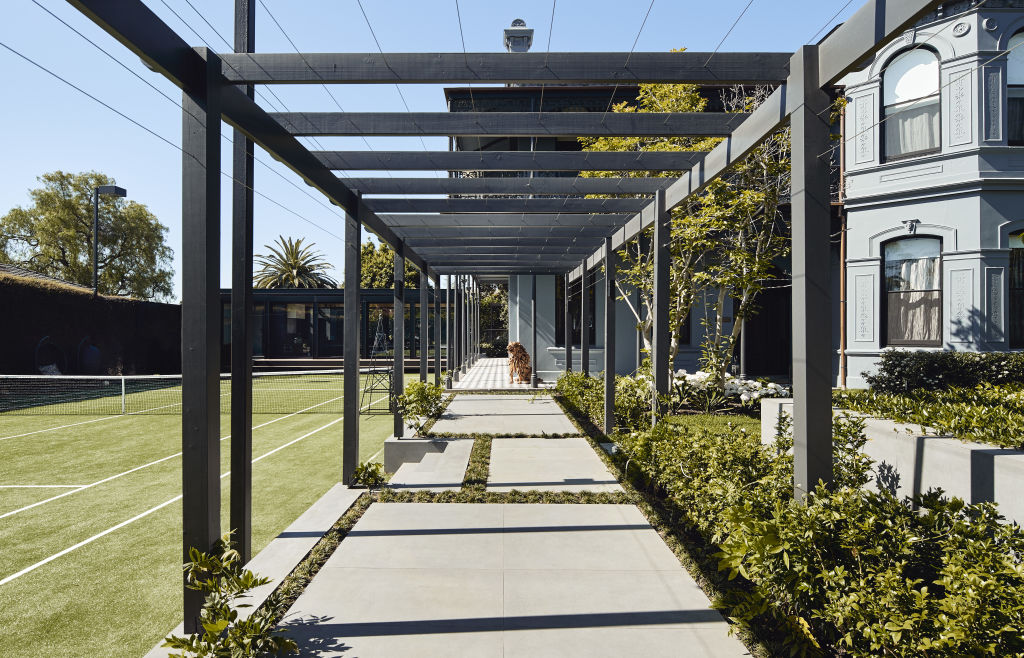
Since commencing solo practice three years ago, Serbian emigre architect Aleksandra Savic Rakocevic – whose moniker is Star Architecture – has taken on three Melbourne houses.
The 1886 Victorian mansion in Hawthorn East, to which she added exceptional amenity, is the grandest and most sumptuous in her portfolio – and arguably would be for any architect working in Melbourne’s blue-chip suburbs.
The owners of a site that already featured a pool and tennis court gave Rakocevic a brief to remove a clunky ’90s rear extension and replace it with a three-level addition. Beside it, they wanted a stand-alone pavilion.
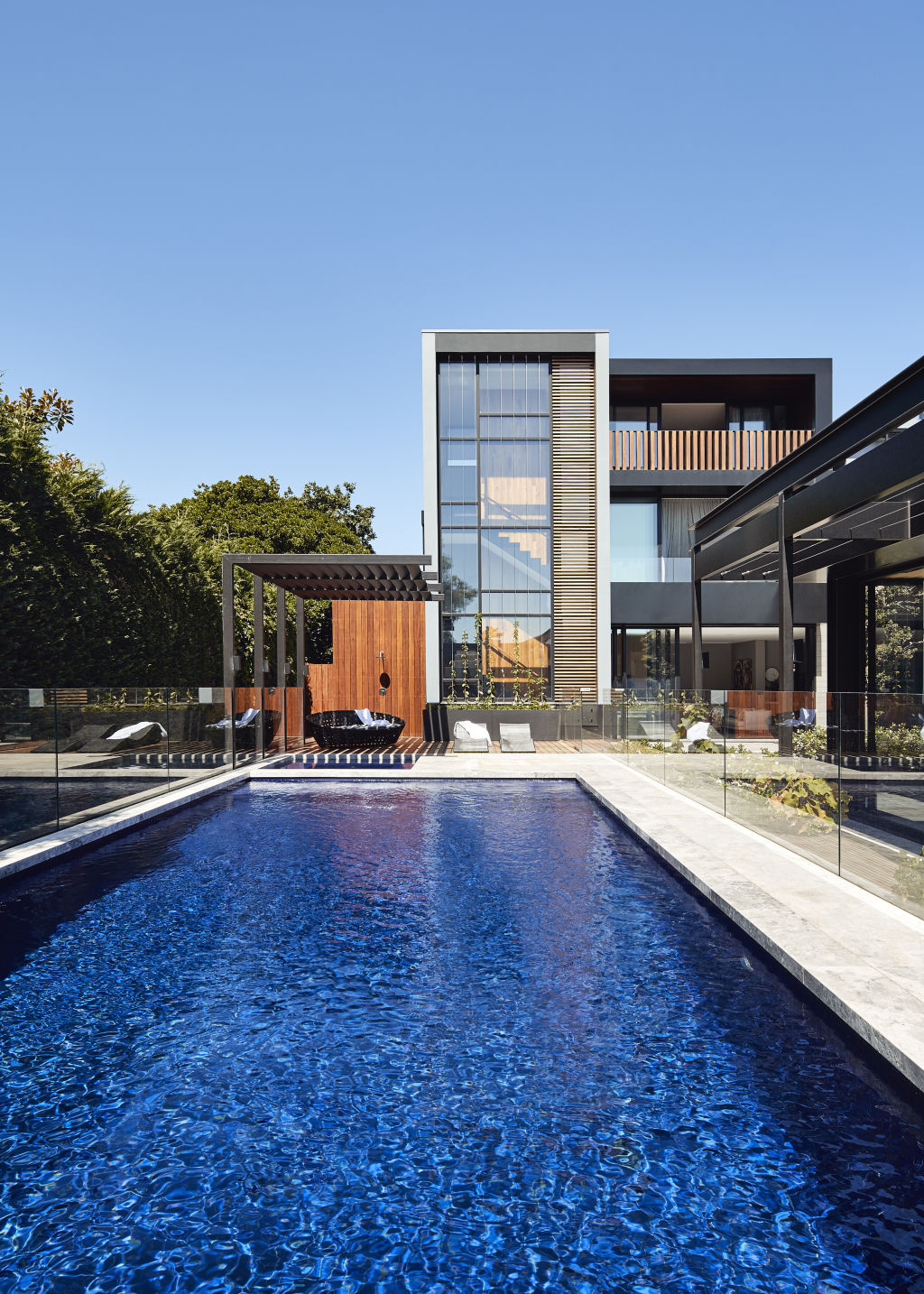
“Modern, geometrical and very different to the main house” with facades of “glass, spotted gum and aluminium cladding”, the new buildings conceal a subterranean world.
The owners of a hilltop mansion needed more in a house, says the client, because her husband’s business life is “very social”.
“We can have 300 people here, a pre-party for a school group of 100, or it can just be the four of us for pizza night, so what we also needed was scalability,” she says.
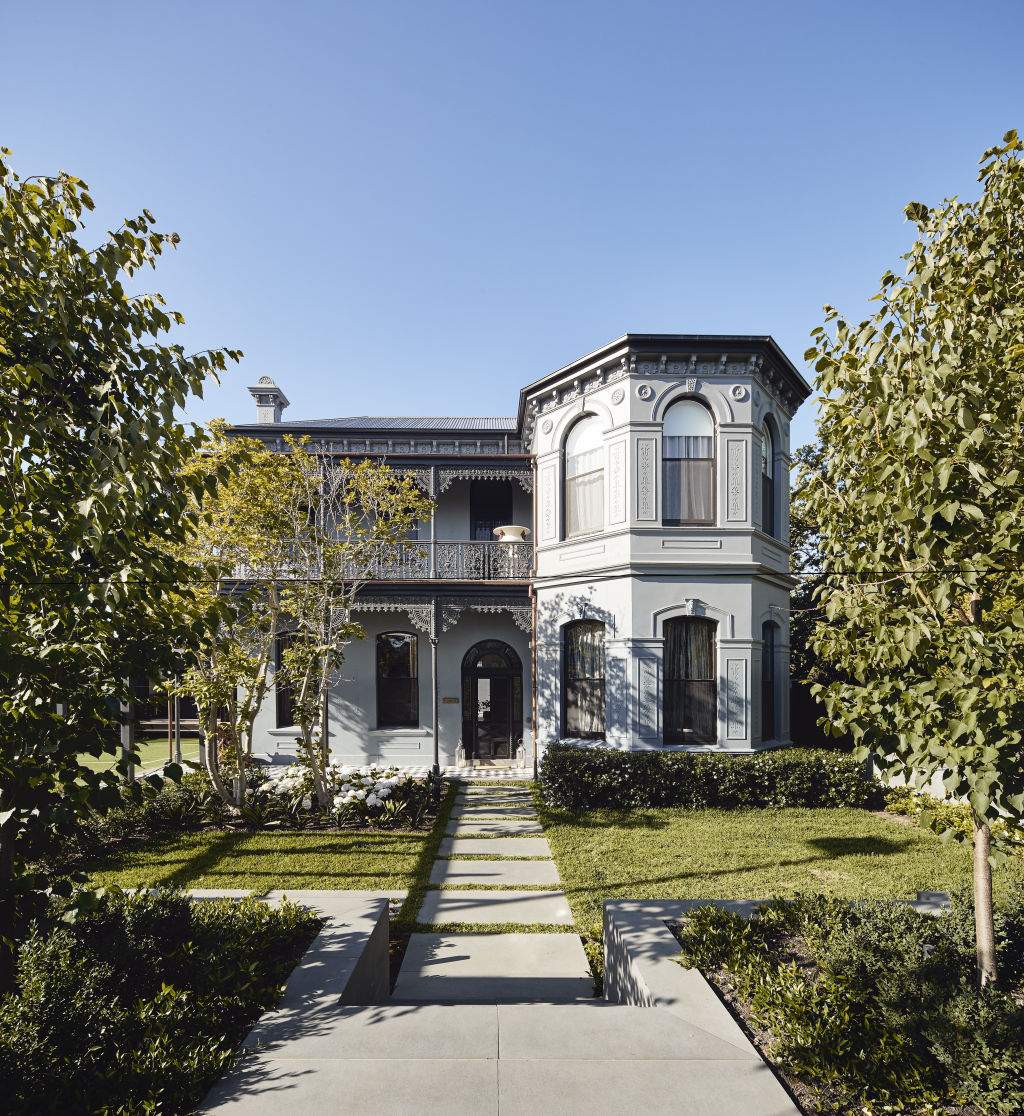
There was a historic cellar beneath the mansion’s bluestone foundations but, at the behest of the car-collecting client who could afford to add an eight-car garage and car-washing facility, the basement has been greatly enlarged to run under both new additions. At 4.5 metres below ground, it includes a bar, theatre, board room, and one of the spread’s three kitchens.
While the above-ground pavilion level has a 12-seater dining setting (and a kitchen), it’s the three-storey house extension that hosts the family’s daily lifestyle in an unexpectedly cosy manner. “It’s all very warm and not at all overwhelming,” the client says.
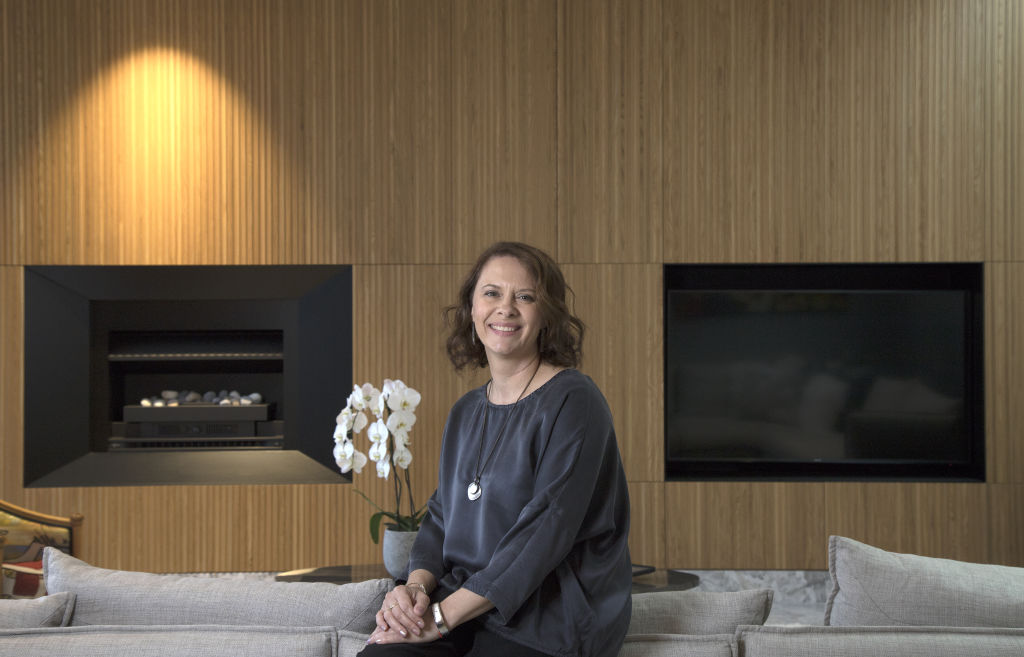
A tall, glass-fronted, tower-like stairwell with a lift winds up to an exclusive retreat that Rakocevic identifies as “the sky lounge – just for the parents”. Its balcony affords spectacular views of the city and sunsets.
“We can sit up there in front of the fire with a glass of red and see Melbourne,” the client says.
The parents also score the mid-level main suite with an en suite displaying haute luxe, black and white book-matched marble walls.
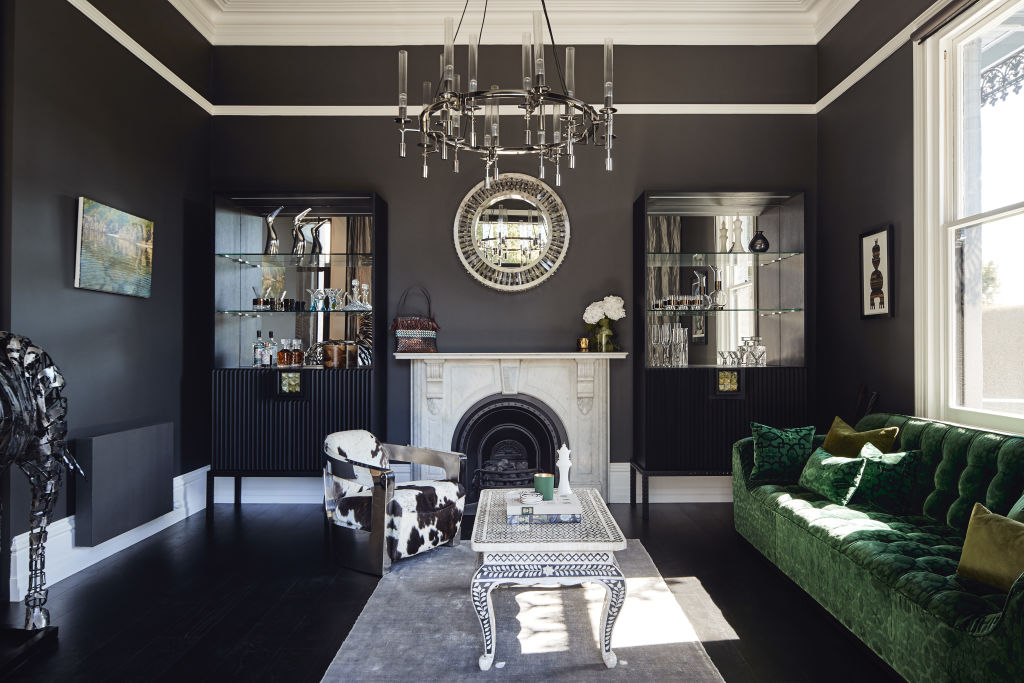
Throughout the house and outside is a sensational showing of many different types of stone – one of the strategies behind such an amenable married of a grand dame mansion and an addition 120 years its junior.
A major project that took over two years, “it was intense”, she says. Yet for an architect used to doing museums and offices in Europe, “it wasn’t that bad”.
The outcome “is that every time I go there, I see them using every corner of a house that’s relaxed and happy. And that’s what I was aiming for.”
We recommend
We thought you might like
States
Capital Cities
Capital Cities - Rentals
Popular Areas
Allhomes
More
