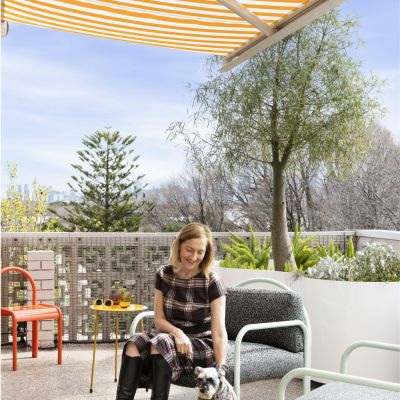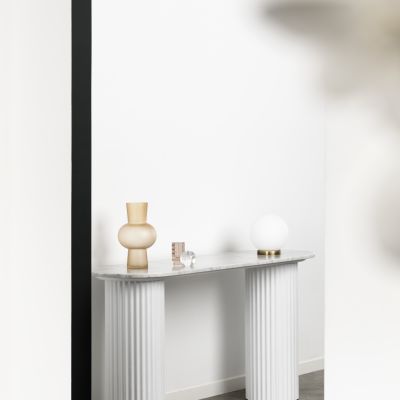Modern romance: Inside a carefully restored historic Italianate house
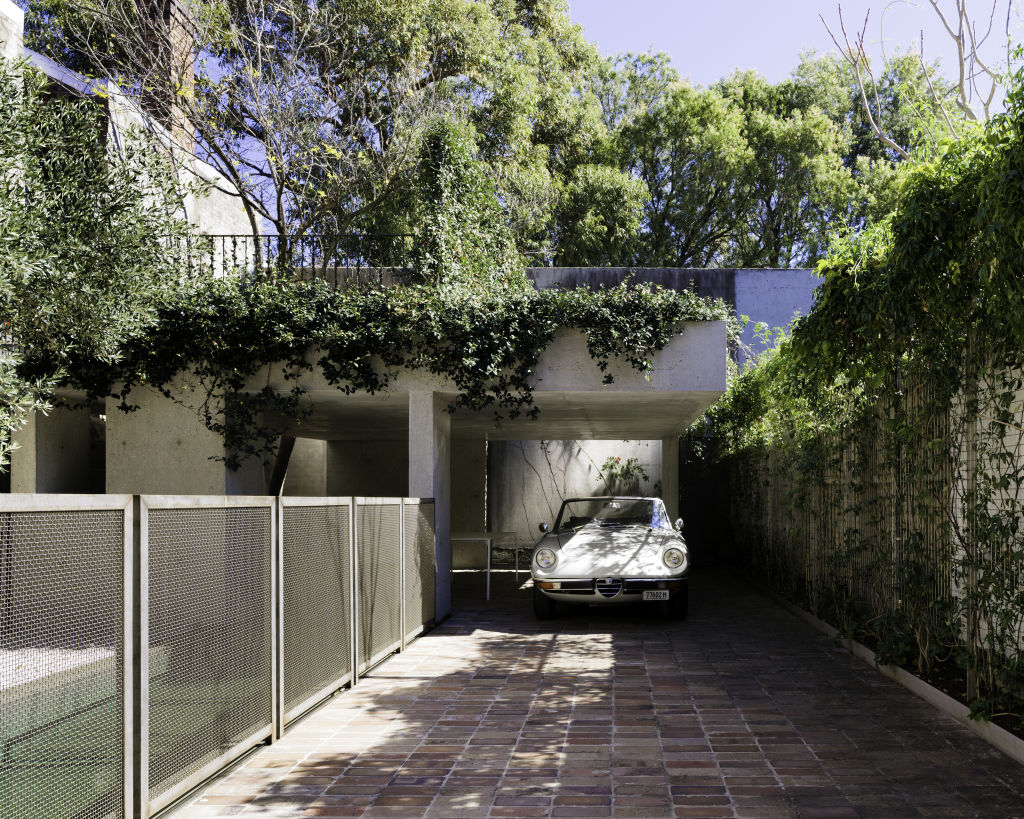
Historic Italianate House in Sydney’s Surry Hills has lived several lives.
The 1890s heritage-listed Victorian terrace was previously a professional office before being carefully restored and adapted for contemporary family living.
“It was a large historical Italianate villa with carriageway and all the romance of that period, with its generous open space courtyards and mellow old sandstone,” says architect Renato D’Ettorre.
“The challenge was to translate its existing 1990s office fit-out into a contemporary residence, while maintaining its historic style for 21st century comfort.”
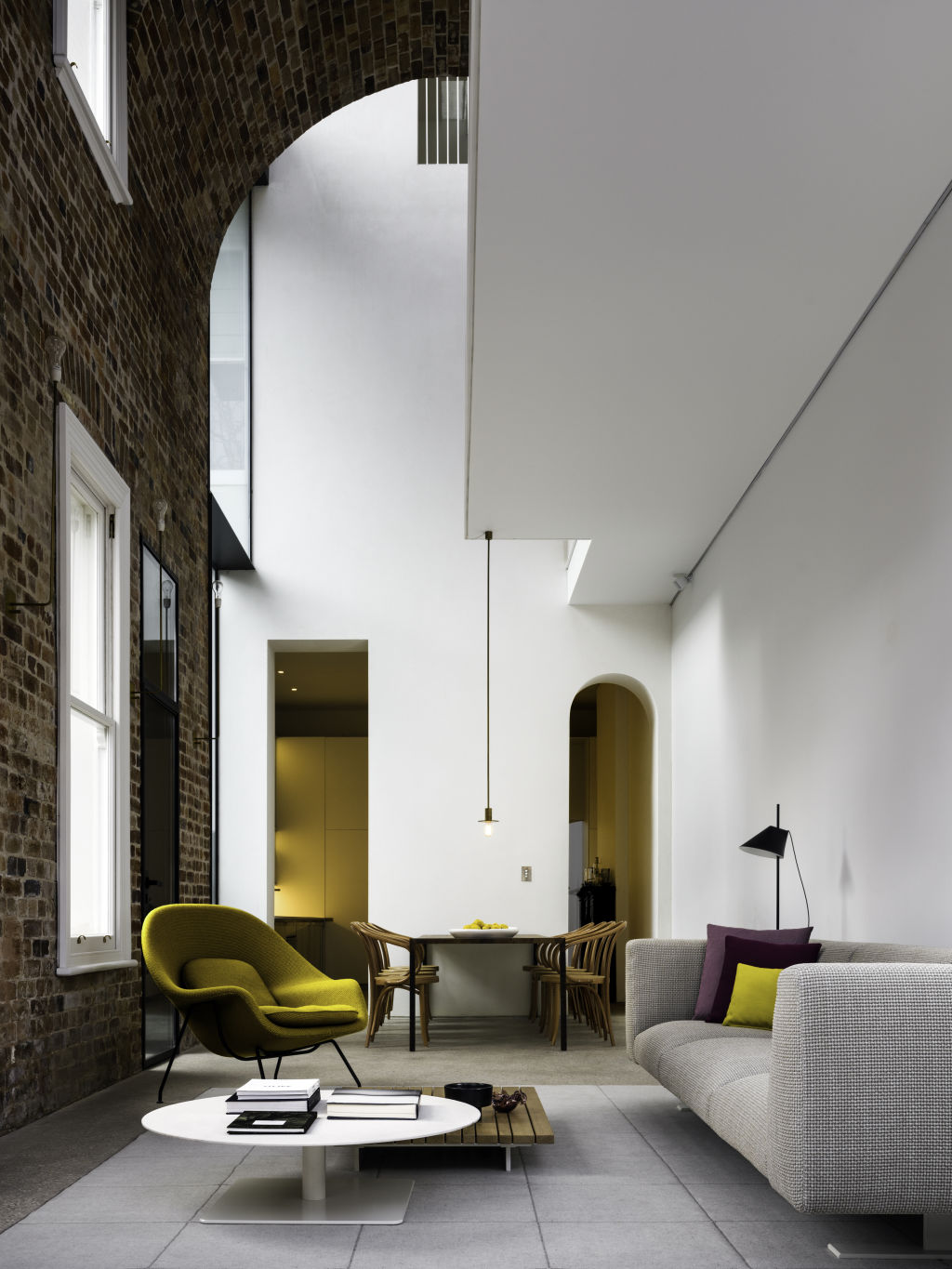
Modifications were made to the home’s rear wing, sandstone stable, and rear stone fences, and a concrete carport was created with a lush landscaped roof terrace. Drawing inspiration from the works of Italian Renaissance architect Andrea Palladio, the home reflects his sophisticated play on symmetry, axiality, and clarity.
“Palladio’s interiors offer practical, perfectly proportioned and an unpretentious form of architecture,” he says. “It is an un-showy architectural philosophy of almost timeless quality.”
In modifying the home’s rear wing, D’Ettorre created capacious spaces filled with light and direct access to beautifully pristine courtyards, as well as its standout feature, a striking double-height brick vault ceiling.
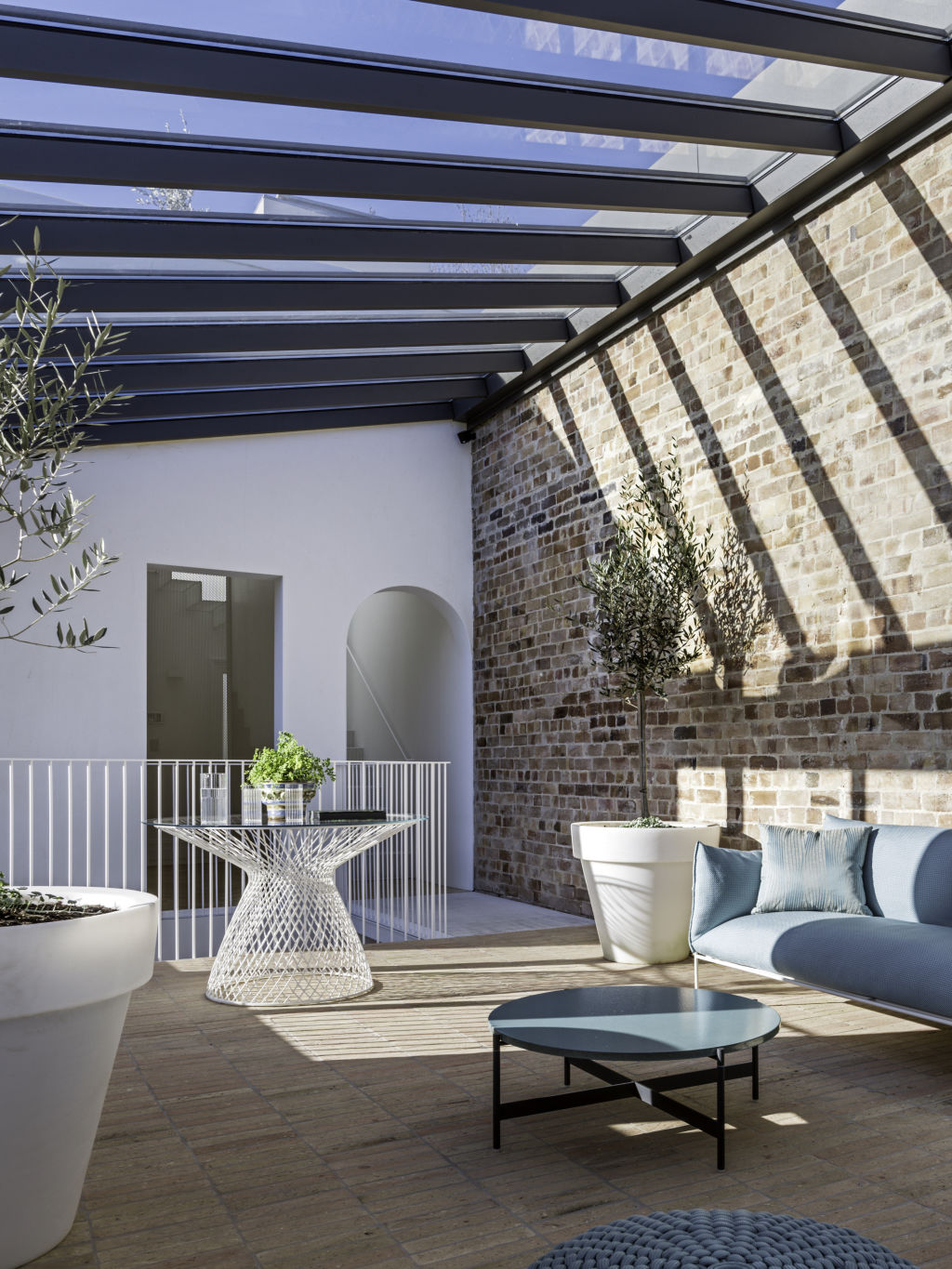
“It seemed an appropriate element for the Italianate style of the house,” D’Ettorre says. “Its uniqueness makes for very powerful and memorable interior architecture. It sinks into the subconscious and stays well embedded there for a long time.”
The structural integrity of the home’s original walls determined where the bedrooms, bathrooms and main kitchen should be located, and allowed minimal structural interventions so as to preserve the charm of the old.
“The existing building’s generous size permitted additional spaces, as well as the introduction of a multi-use conservatory on the second level that is treated as an outdoor living area with potted trees,” says D’Ettorre.
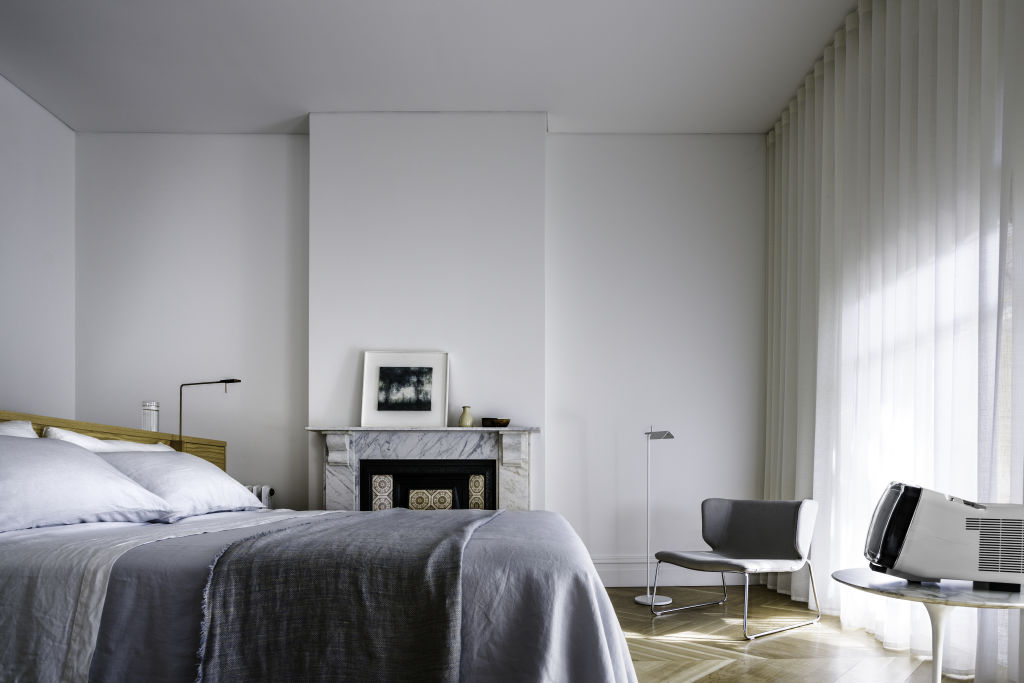
Providing the home’s angles and curvatures with sharp definition is a palette that is white and bright, and punctuated with terracotta tiles, oak timber and brass.
“The white Carrara marble slabs in the bathrooms and chevron timber parquetry flooring recall great historic European apartments,” he says.
The interior spaces are streamlined, uncluttered, and minimal in embellishment. Thoughtfully orchestrated with harmonic compositions of modern furniture, lighting, and objects, the home exudes order, yet is imbued with warmth.
Internal structures are preserved meticulously with historical features, like ornate marble fireplaces, a sweeping staircase and beautiful front glass panelled door, brought back to life.
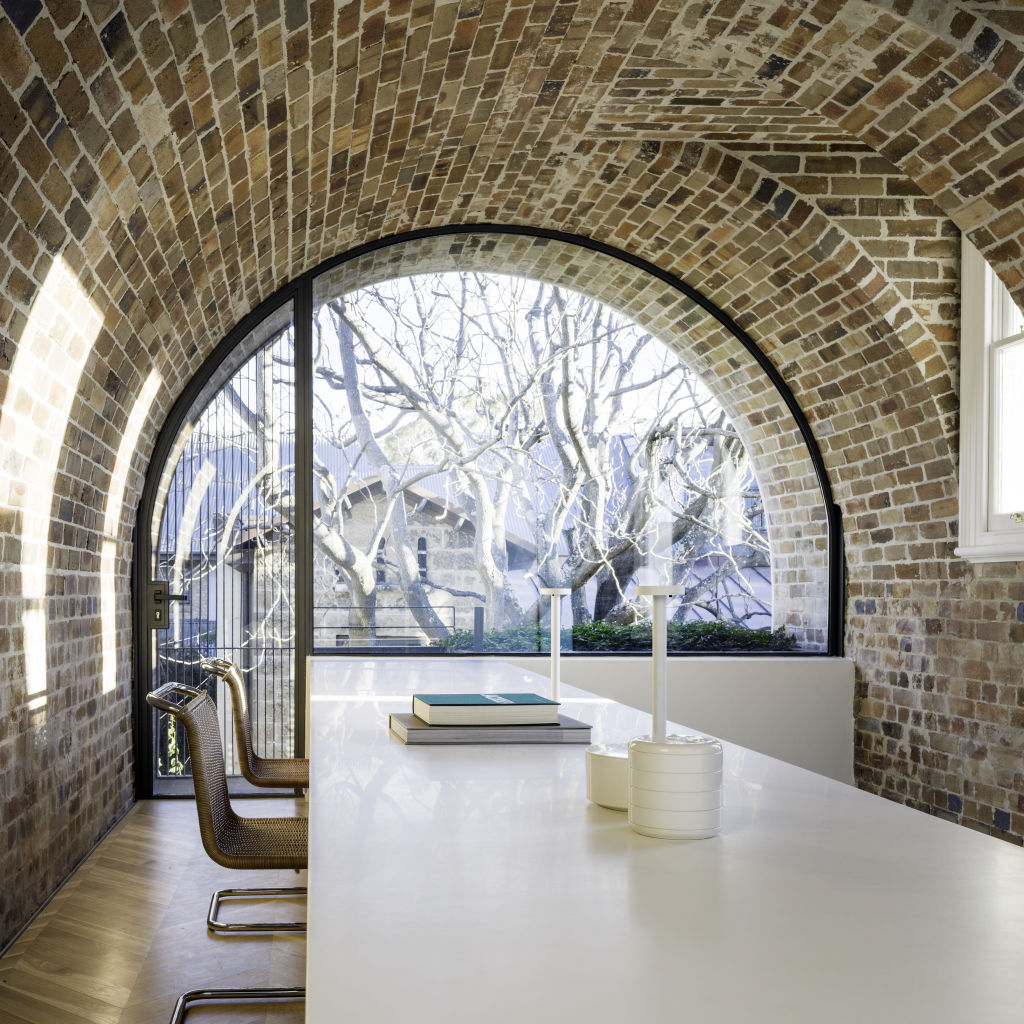
Salvaged bricks, underfloor gas heating and hydronic radiators provide the home, built with sustainability in mind, with organic comfort.
“The expansive double-glazed roof acts as a heat bank to disperse hot air through the upper levels in the cooler months and acts as a drying area during wetter periods,” he says. “Rainwater collected irrigates the gardens, and new vegetation is used extensively on the balconies, garden walls, and the carport green roof.”
For D’Ettorre, these resources are just as important as the design.
“By creating houses that last for generations, longevity is built into the home,” he says. “It is what contributes to its design purity and honesty.”
We recommend
We thought you might like
States
Capital Cities
Capital Cities - Rentals
Popular Areas
Allhomes
More

